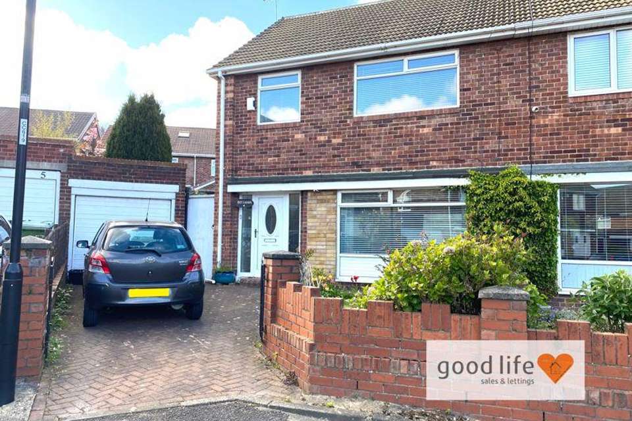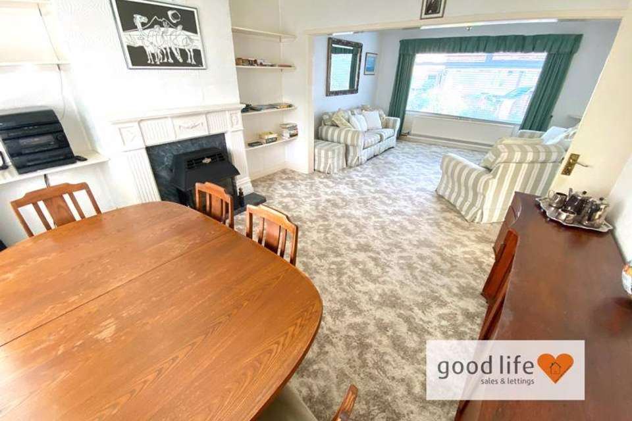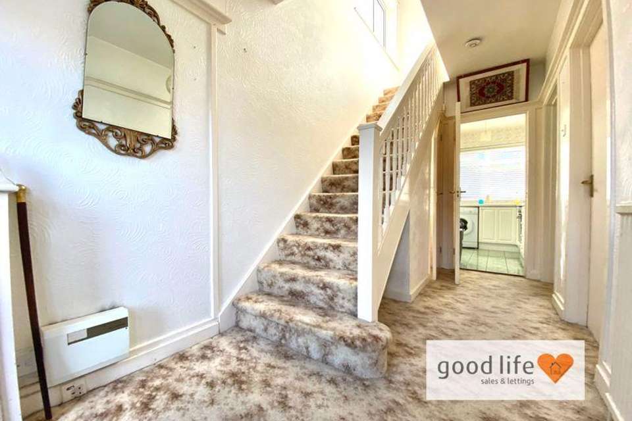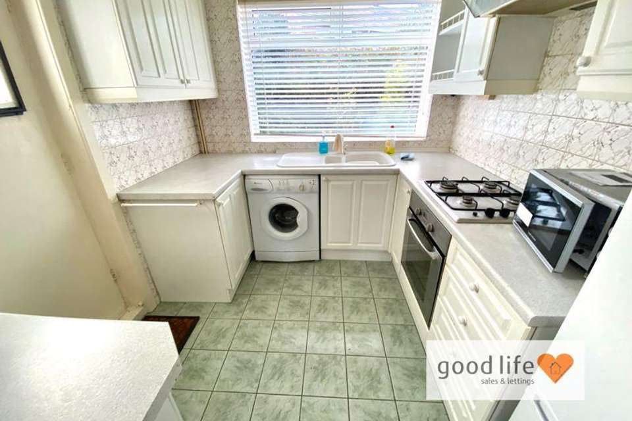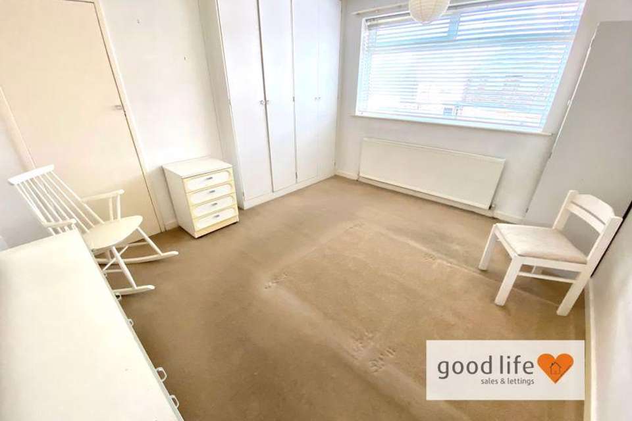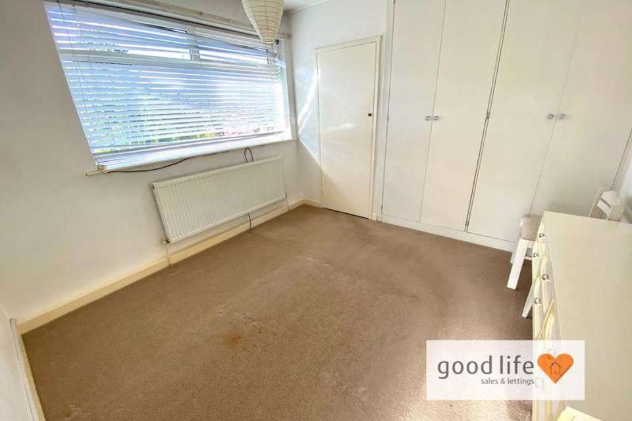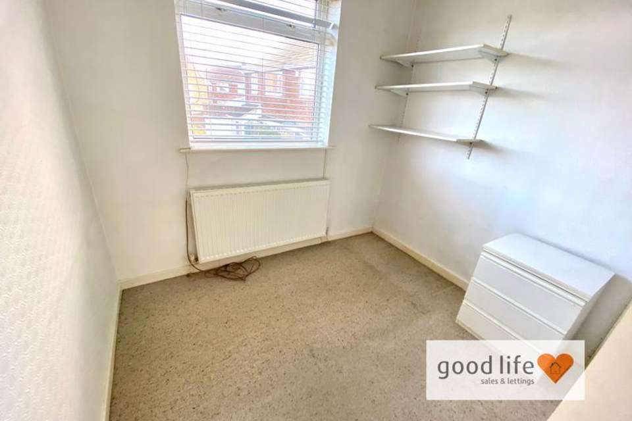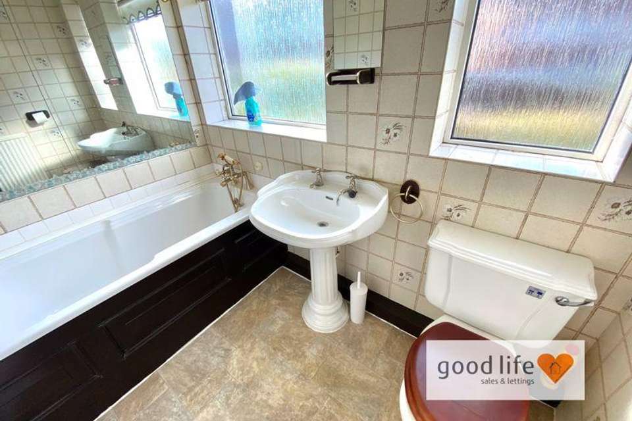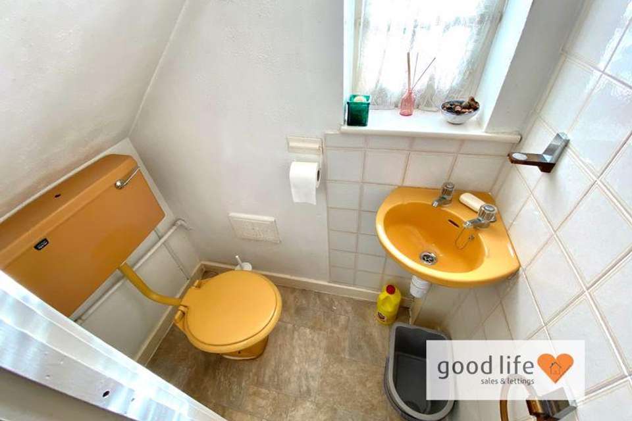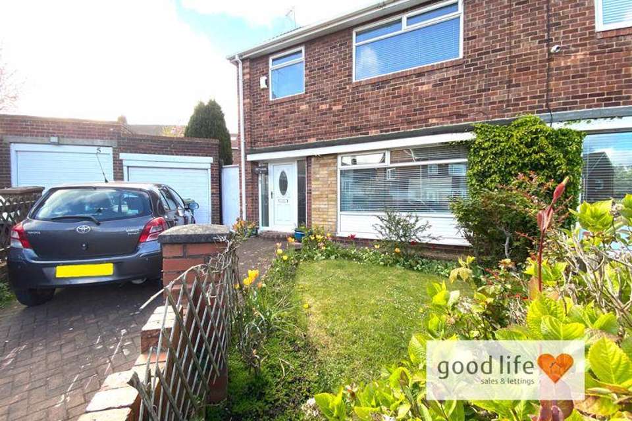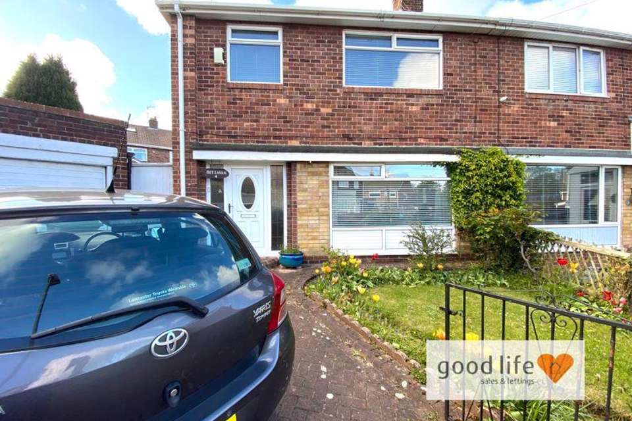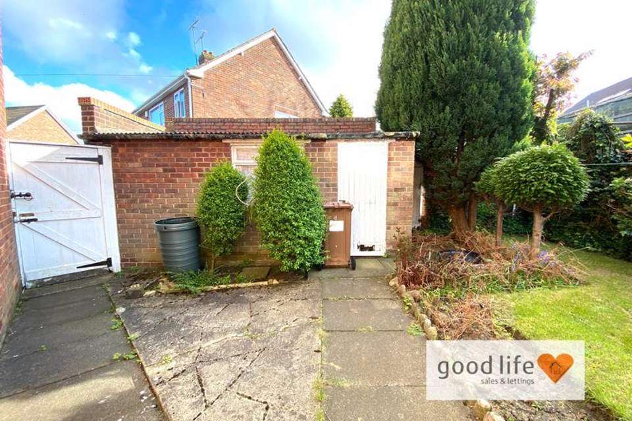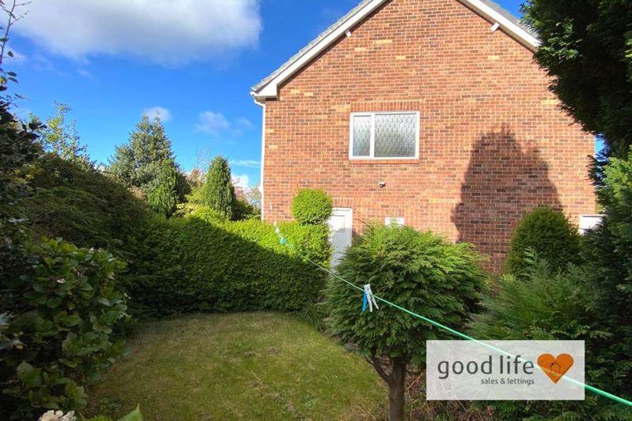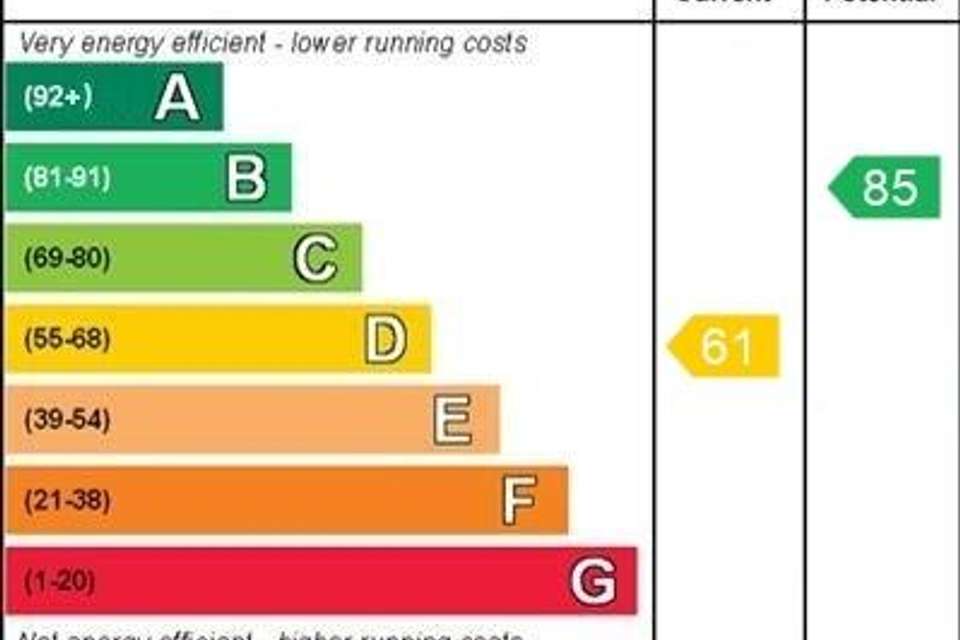3 bedroom semi-detached house for sale
Hanby Gardens, Sunderland SR3semi-detached house
bedrooms
Property photos

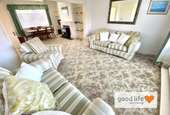
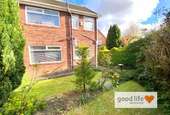
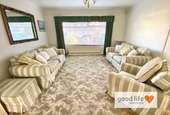
+13
Property description
REQUIRING SOME UPDATING - VERY SOUGHT AFTER LOCATION - 3 BEDROOM SEMI IN CUL DE SAC POSITION - NO CHAIN - PRICED TO REFLECT CONDITION …Good Life Homes are delighted to bring to the market a family-sized 3 bedroom semi-detached home positioned in a cul de sac within this highly regarded location. With the benefit of NO CHAIN we anticipate good demand. Viewing arrangements can be made by contacting our local office. If you have a property to sell and would like valuation advice or guidance, please do not hesitate to ask us for assistance. Our fixed price selling fees start from just £995 on a no sale no fee basis which means that you'll pay nothing unless we sell your home! Call us and find out why so many people across Sunderland now choose Good Life to sell their home.
INTRODUCTION
REQUIRING SOME UPDATING - VERY SOUGHT AFTER LOCATION - 3 BEDROOM SEMI IN CUL DE SAC POSITION - NO CHAIN - PRICED TO REFLECT CONDITION …
ENTRANCE HALL
Entrance via double-glazed door. Carpet flooring, carpeted stairs to first floor landing, door leading off to WC, door leading off to reception room 1, door leading off to reception room 2, door leading off to kitchen.
WC - 4' 10'' x 2' 7'' (1.47m x 0.79m)
Vinyl tile-effect flooring, coloured suite including hand basin with chrome taps and toilet with mid level cistern. Side facing wooden framed single-glazed window.
RECEPTION ROOM 1 - 13' 9'' x 11' 0'' (4.19m x 3.35m)
Carpet flooring, double radiator, front facing white uPVC double-glazed window. The room is open plan to reception room 2 but there is a separate door leading into the reception room from the entrance hall, therefore, it would be reasonably straightforward to divide the rooms into 2 separate rooms In the future if required.
RECEPTION ROOM 2 - 12' 2'' x 12' 2'' (3.71m x 3.71m)
Carpet flooring, rear facing white uPVC double-glazed window with fairly private views over the garden. Coal-effect gas fire with decorative fire surround in a painted finish with stone-effect hearth and back, built-in shelving either side of the chimney breast. This is a lovely light room by virtue of the large windows and sunny aspect particularly to the rear, and is open plan to reception room 1.
KITCHEN - 8' 7'' x 8' 0'' (2.61m x 2.44m)
Tiled flooring, rear facing white uPVC double-glazed window, fitted kitchen with a range of wall and floor units in a white finish with complementary laminate work surfaces. Integrated electric oven, 4 ring gas hob and extractor. Space and plumbing for a washing machine, space for tall fridge/freezer. External door leading to the side of the property.
FIRST FLOOR LANDING
Side facing white uPVC double-glazed window, 4 doors leading off, 3 to bedrooms and 1 to bathroom.
BATHROOM - 8' 0'' x 5' 4'' (2.44m x 1.62m)
Vinyl tile-effect flooring, 2 rear facing double-glazed windows with privacy glass. White bathroom suite comprising; toilet with low level cistern, sink with single pedestal and gold-effect taps, bath with panel, gold-effect taps and showerhead attachment. Built-in mirrored wall, tiles to the remaining of walls, double radiator, loft hatch.
BEDROOM 1 - 12' 9'' x 11' 0'' (3.88m x 3.35m)
Carpet flooring, radiator, front facing uPVC double-glazed window. Fitted wardrobes to 1 wall with additional built-in cupboard. This is a good size double bedroom.
BEDROOM 3 - 8' 0'' x 8' 0'' (2.44m x 2.44m)
Carpet flooring, radiator, front facing white uPVC double-glazed window. Built-in wardrobe and shelving to 1 wall. This is a single bedroom but would accommodate a double bed with the removal of the built-in shelving.
BEDROOM 2 - 10' 8'' x 10' 3'' (3.25m x 3.12m)
Carpet flooring, radiator, rear facing white uPVC double-glazed window. Fitted wardrobes to 1 wall providing a good degree of storage and hanging space plus additional built-in cupboard providing additional storage and which is also the location of the hot water cylinder. This is also a good size double.
EXTERNALLY
Block paved driveway suitable for parking at least 1 vehicle leading to detached garage with manual up and over garage door.The property benefits from a well maintained rear and side garden plot which has various patio areas, well kept lawn and detached garage with additional seated area potential to take advantage of the south and west aspect.
Council Tax Band: C
Tenure: Leasehold
Lease Years Remaining: 931
Ground Rent: £7.00 per year
INTRODUCTION
REQUIRING SOME UPDATING - VERY SOUGHT AFTER LOCATION - 3 BEDROOM SEMI IN CUL DE SAC POSITION - NO CHAIN - PRICED TO REFLECT CONDITION …
ENTRANCE HALL
Entrance via double-glazed door. Carpet flooring, carpeted stairs to first floor landing, door leading off to WC, door leading off to reception room 1, door leading off to reception room 2, door leading off to kitchen.
WC - 4' 10'' x 2' 7'' (1.47m x 0.79m)
Vinyl tile-effect flooring, coloured suite including hand basin with chrome taps and toilet with mid level cistern. Side facing wooden framed single-glazed window.
RECEPTION ROOM 1 - 13' 9'' x 11' 0'' (4.19m x 3.35m)
Carpet flooring, double radiator, front facing white uPVC double-glazed window. The room is open plan to reception room 2 but there is a separate door leading into the reception room from the entrance hall, therefore, it would be reasonably straightforward to divide the rooms into 2 separate rooms In the future if required.
RECEPTION ROOM 2 - 12' 2'' x 12' 2'' (3.71m x 3.71m)
Carpet flooring, rear facing white uPVC double-glazed window with fairly private views over the garden. Coal-effect gas fire with decorative fire surround in a painted finish with stone-effect hearth and back, built-in shelving either side of the chimney breast. This is a lovely light room by virtue of the large windows and sunny aspect particularly to the rear, and is open plan to reception room 1.
KITCHEN - 8' 7'' x 8' 0'' (2.61m x 2.44m)
Tiled flooring, rear facing white uPVC double-glazed window, fitted kitchen with a range of wall and floor units in a white finish with complementary laminate work surfaces. Integrated electric oven, 4 ring gas hob and extractor. Space and plumbing for a washing machine, space for tall fridge/freezer. External door leading to the side of the property.
FIRST FLOOR LANDING
Side facing white uPVC double-glazed window, 4 doors leading off, 3 to bedrooms and 1 to bathroom.
BATHROOM - 8' 0'' x 5' 4'' (2.44m x 1.62m)
Vinyl tile-effect flooring, 2 rear facing double-glazed windows with privacy glass. White bathroom suite comprising; toilet with low level cistern, sink with single pedestal and gold-effect taps, bath with panel, gold-effect taps and showerhead attachment. Built-in mirrored wall, tiles to the remaining of walls, double radiator, loft hatch.
BEDROOM 1 - 12' 9'' x 11' 0'' (3.88m x 3.35m)
Carpet flooring, radiator, front facing uPVC double-glazed window. Fitted wardrobes to 1 wall with additional built-in cupboard. This is a good size double bedroom.
BEDROOM 3 - 8' 0'' x 8' 0'' (2.44m x 2.44m)
Carpet flooring, radiator, front facing white uPVC double-glazed window. Built-in wardrobe and shelving to 1 wall. This is a single bedroom but would accommodate a double bed with the removal of the built-in shelving.
BEDROOM 2 - 10' 8'' x 10' 3'' (3.25m x 3.12m)
Carpet flooring, radiator, rear facing white uPVC double-glazed window. Fitted wardrobes to 1 wall providing a good degree of storage and hanging space plus additional built-in cupboard providing additional storage and which is also the location of the hot water cylinder. This is also a good size double.
EXTERNALLY
Block paved driveway suitable for parking at least 1 vehicle leading to detached garage with manual up and over garage door.The property benefits from a well maintained rear and side garden plot which has various patio areas, well kept lawn and detached garage with additional seated area potential to take advantage of the south and west aspect.
Council Tax Band: C
Tenure: Leasehold
Lease Years Remaining: 931
Ground Rent: £7.00 per year
Interested in this property?
Council tax
First listed
2 weeks agoEnergy Performance Certificate
Hanby Gardens, Sunderland SR3
Marketed by
Good Life Homes - Sunderland 46 Windsor Terrace Sunderland SR2 9QFPlacebuzz mortgage repayment calculator
Monthly repayment
The Est. Mortgage is for a 25 years repayment mortgage based on a 10% deposit and a 5.5% annual interest. It is only intended as a guide. Make sure you obtain accurate figures from your lender before committing to any mortgage. Your home may be repossessed if you do not keep up repayments on a mortgage.
Hanby Gardens, Sunderland SR3 - Streetview
DISCLAIMER: Property descriptions and related information displayed on this page are marketing materials provided by Good Life Homes - Sunderland. Placebuzz does not warrant or accept any responsibility for the accuracy or completeness of the property descriptions or related information provided here and they do not constitute property particulars. Please contact Good Life Homes - Sunderland for full details and further information.

