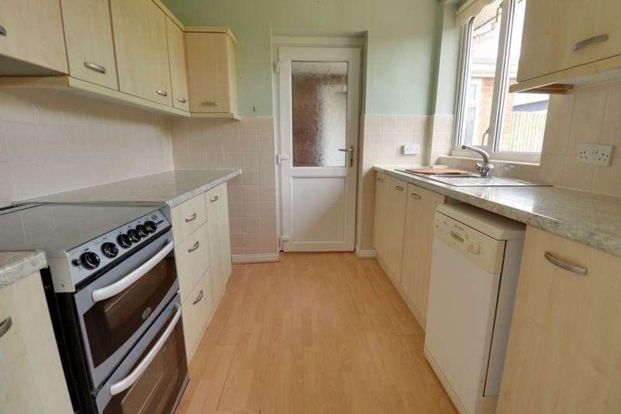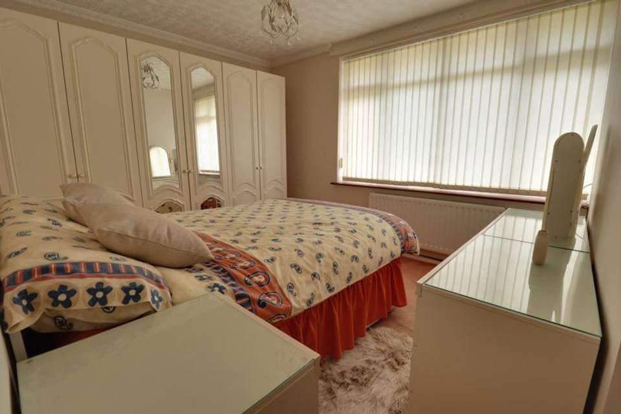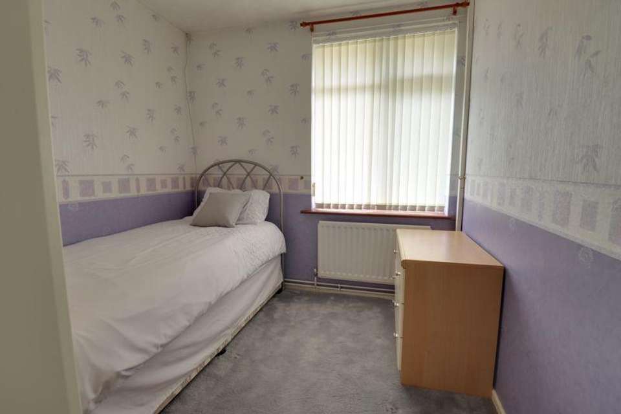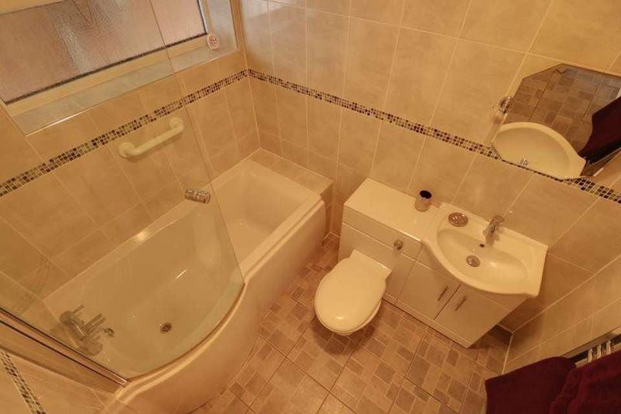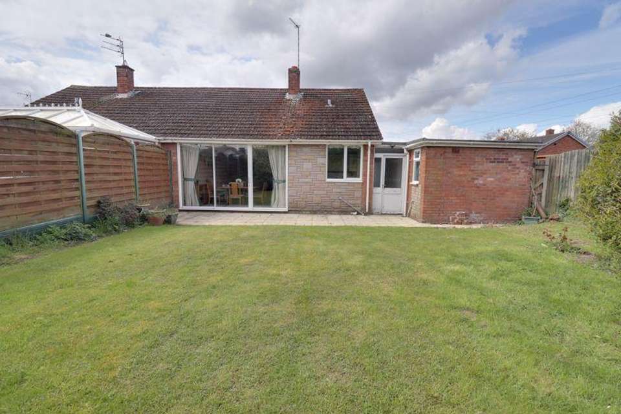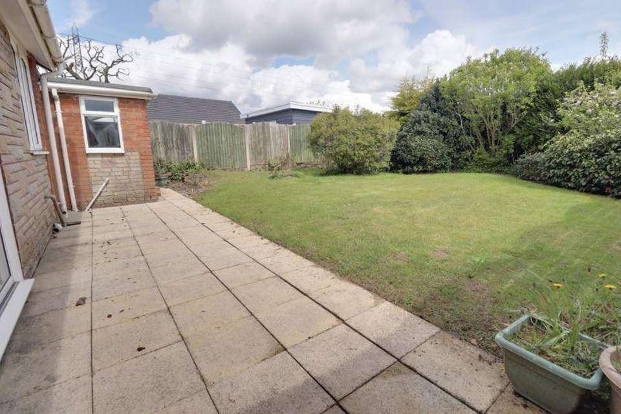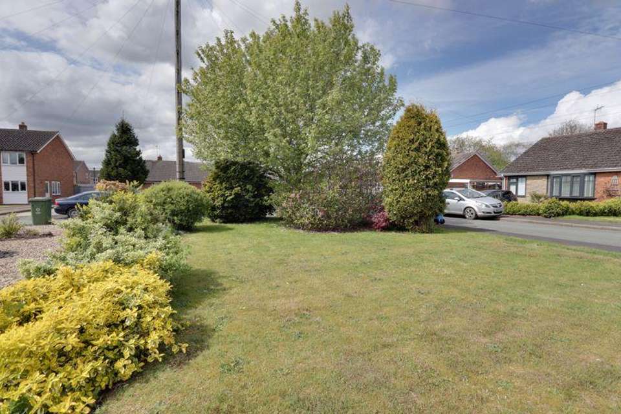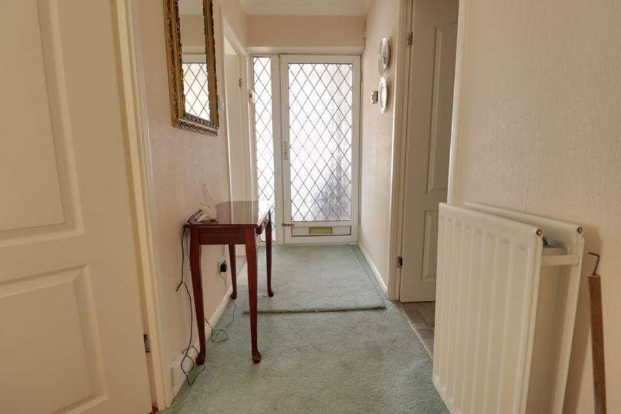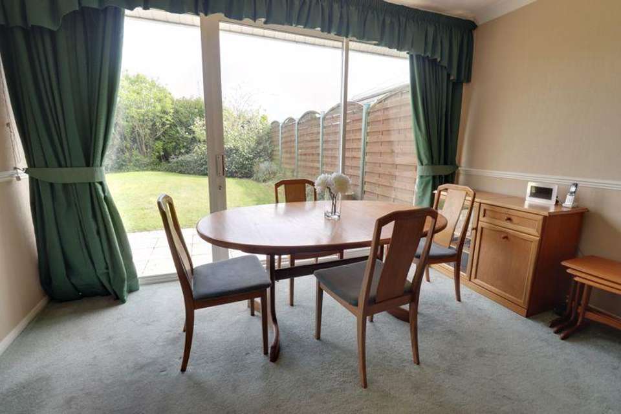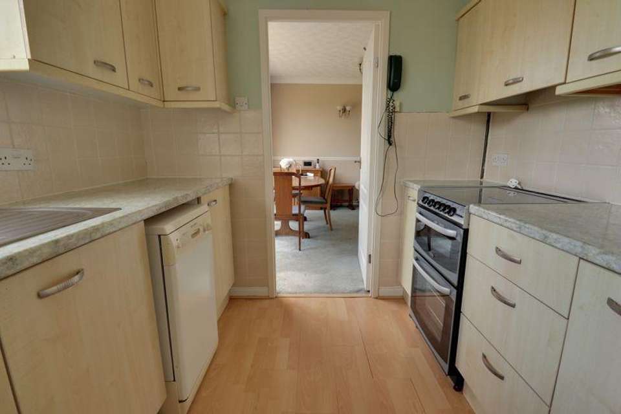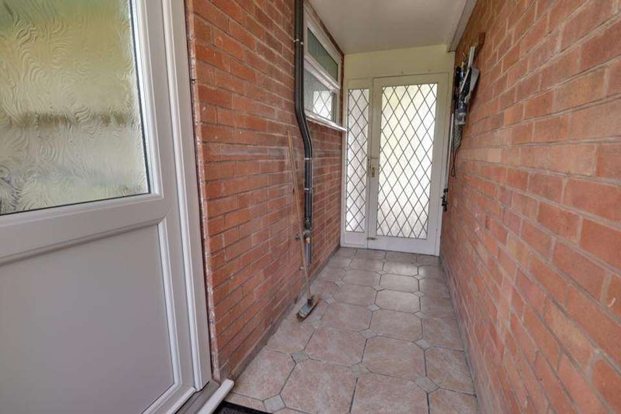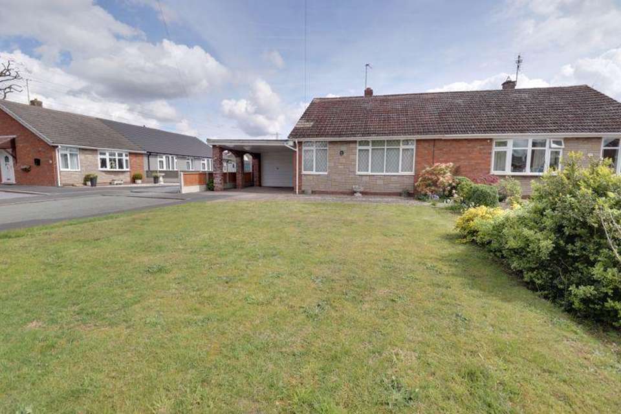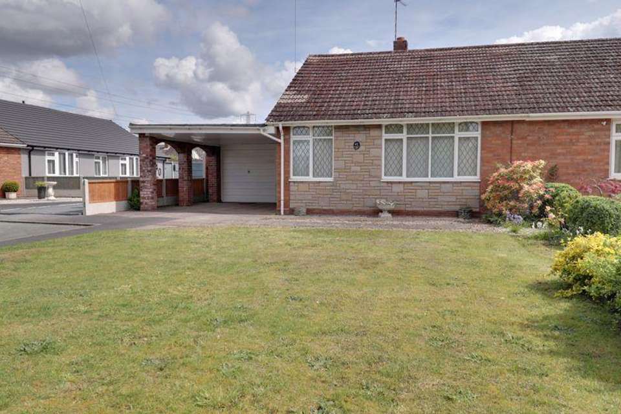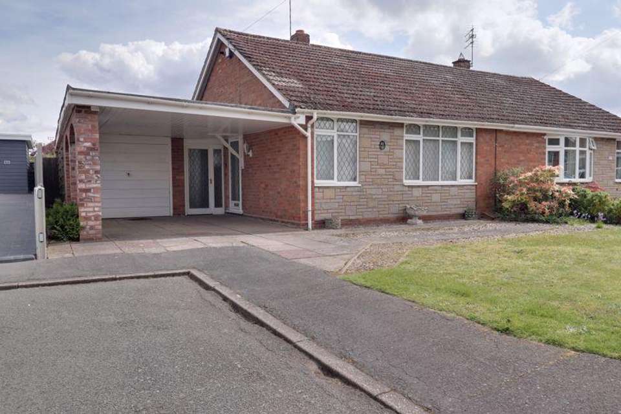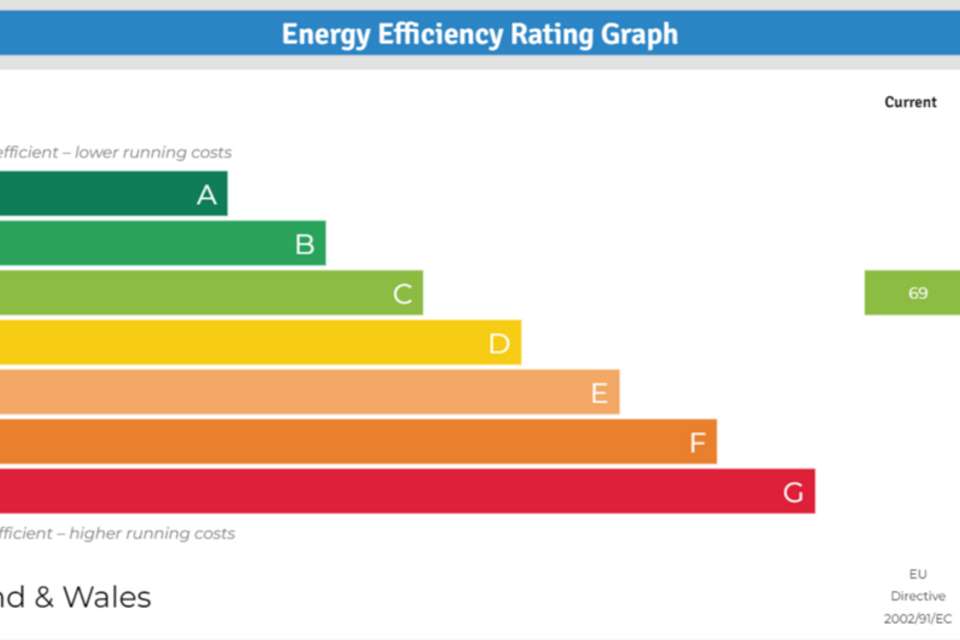2 bedroom bungalow for sale
Broad Acres, Wolverhampton WV9bungalow
bedrooms
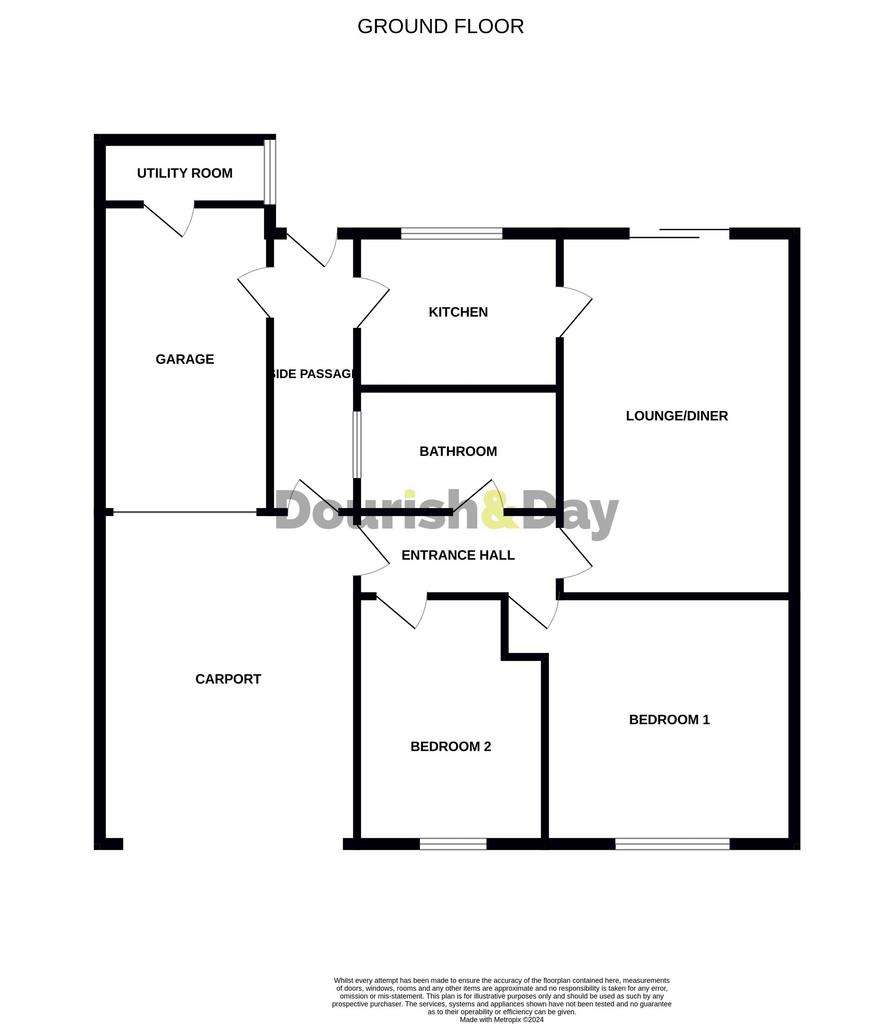
Property photos

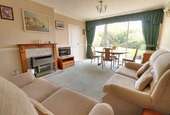
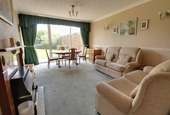
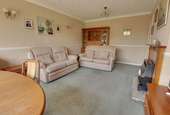
+15
Property description
Call us 9AM - 9PM -7 days a week, 365 days a year!
Rare as hens' teeth!! This great opportunity for the retiring purchase is located at the head of this delightful cul de sac in the sought after village of Coven. With local shops and amenities close to hand and being convenient for the M54 & M6 motorways you'd have everything on your doorstep. With vacant possession and no upward chain this well presented semi detached bungalow has two bedrooms and a refitted bathroom, lounge diner, kitchen and utility, private rear garden, carport garage and a driveway provide off road parking. Sure to be popular so book your viewing early!
Entrance Hallway
Being accessed through a double glazed entrance door and having access to loft space.
Living Room - 17' 11'' x 10' 11'' (5.47m x 3.34m)
Having an inset gas fire set within a decorative surround, coving, dado rail, radiator and double glazed sliding patio door giving views and access to the rear garden.
Kitchen - 8' 1'' x 7' 11'' (2.46m x 2.41m)
Having a range of matching units extending to base and eye level and fitted work surfaces with an inset sink unit with chrome mixer tap. Cooker space, space for a slimline dishwasher, laminate floor, part tiled walls, double glazed window window to the rear elevation and double glazed door leading to the side passage.
Bedroom One - 12' 1'' x 9' 9'' (3.68m x 2.97m)
Having coving, radiator and double glazed window to the front elevation.
Bedroom Two - 9' 9'' x 8' 1'' (2.96m x 2.46m)
Having a radiator and double glazed window to the front elevation.
Refitted Bathroom - 7' 3'' x 5' 5'' (2.22m x 1.66m)
Having a suite comprising of a panelled bath with an electric shower over, vanity wash hand basin with cupboard beneath and low level WC. Tiled walls, tiled floor, useful storage cupboard chrome towel radiator and double glazed window to the side elevation.
Outside - Front
There is a generous sized lawned front gardens with an array of plants and shrubs. A paved drive provides off road parking and leads to:
Carport
Which leads to:
Garage - 14' 10'' x 8' 11'' (4.53m x 2.73m)
Having an up and over door to the front elevation and a door leading to:
Utility Room - 8' 9'' x 3' 4'' (2.67m x 1.02m)
Having fitted work surfaces with appliance space beneath, part tiled walls and window to the side elevation.
Side Passage
Having external doors to both the front and rear elevations, tiled floor and internal door to the garage and further door to the kitchen.
Outside - Rear
The attractive, private and pleasant rear garden includes a paved patio seating area overlooking the remainder of the garden being mainly laid to lawn with a variety of beds with plants and shrubs and being enclosed by panel fencing.
Agents Note
Note: We understand that probate has been granted.
Council Tax Band: C
Tenure: Freehold
Rare as hens' teeth!! This great opportunity for the retiring purchase is located at the head of this delightful cul de sac in the sought after village of Coven. With local shops and amenities close to hand and being convenient for the M54 & M6 motorways you'd have everything on your doorstep. With vacant possession and no upward chain this well presented semi detached bungalow has two bedrooms and a refitted bathroom, lounge diner, kitchen and utility, private rear garden, carport garage and a driveway provide off road parking. Sure to be popular so book your viewing early!
Entrance Hallway
Being accessed through a double glazed entrance door and having access to loft space.
Living Room - 17' 11'' x 10' 11'' (5.47m x 3.34m)
Having an inset gas fire set within a decorative surround, coving, dado rail, radiator and double glazed sliding patio door giving views and access to the rear garden.
Kitchen - 8' 1'' x 7' 11'' (2.46m x 2.41m)
Having a range of matching units extending to base and eye level and fitted work surfaces with an inset sink unit with chrome mixer tap. Cooker space, space for a slimline dishwasher, laminate floor, part tiled walls, double glazed window window to the rear elevation and double glazed door leading to the side passage.
Bedroom One - 12' 1'' x 9' 9'' (3.68m x 2.97m)
Having coving, radiator and double glazed window to the front elevation.
Bedroom Two - 9' 9'' x 8' 1'' (2.96m x 2.46m)
Having a radiator and double glazed window to the front elevation.
Refitted Bathroom - 7' 3'' x 5' 5'' (2.22m x 1.66m)
Having a suite comprising of a panelled bath with an electric shower over, vanity wash hand basin with cupboard beneath and low level WC. Tiled walls, tiled floor, useful storage cupboard chrome towel radiator and double glazed window to the side elevation.
Outside - Front
There is a generous sized lawned front gardens with an array of plants and shrubs. A paved drive provides off road parking and leads to:
Carport
Which leads to:
Garage - 14' 10'' x 8' 11'' (4.53m x 2.73m)
Having an up and over door to the front elevation and a door leading to:
Utility Room - 8' 9'' x 3' 4'' (2.67m x 1.02m)
Having fitted work surfaces with appliance space beneath, part tiled walls and window to the side elevation.
Side Passage
Having external doors to both the front and rear elevations, tiled floor and internal door to the garage and further door to the kitchen.
Outside - Rear
The attractive, private and pleasant rear garden includes a paved patio seating area overlooking the remainder of the garden being mainly laid to lawn with a variety of beds with plants and shrubs and being enclosed by panel fencing.
Agents Note
Note: We understand that probate has been granted.
Council Tax Band: C
Tenure: Freehold
Interested in this property?
Council tax
First listed
2 weeks agoEnergy Performance Certificate
Broad Acres, Wolverhampton WV9
Marketed by
Dourish & Day - Penkridge 4 Crown Bridge Penkridge, Staffordshire ST19 5AAPlacebuzz mortgage repayment calculator
Monthly repayment
The Est. Mortgage is for a 25 years repayment mortgage based on a 10% deposit and a 5.5% annual interest. It is only intended as a guide. Make sure you obtain accurate figures from your lender before committing to any mortgage. Your home may be repossessed if you do not keep up repayments on a mortgage.
Broad Acres, Wolverhampton WV9 - Streetview
DISCLAIMER: Property descriptions and related information displayed on this page are marketing materials provided by Dourish & Day - Penkridge. Placebuzz does not warrant or accept any responsibility for the accuracy or completeness of the property descriptions or related information provided here and they do not constitute property particulars. Please contact Dourish & Day - Penkridge for full details and further information.





