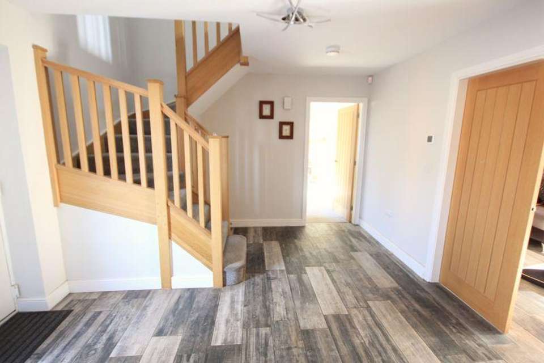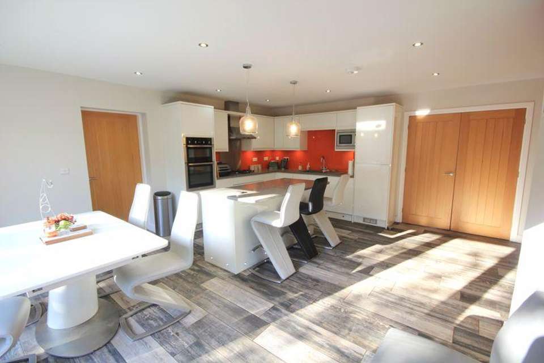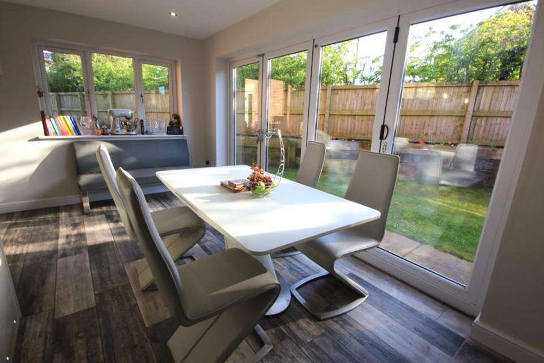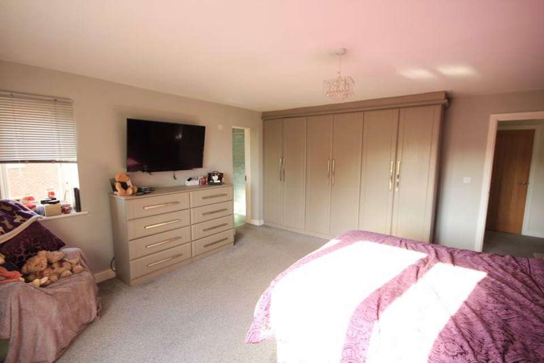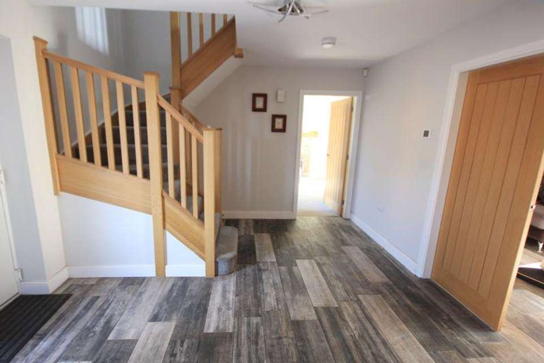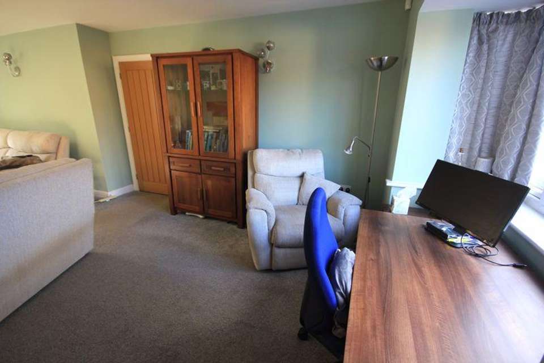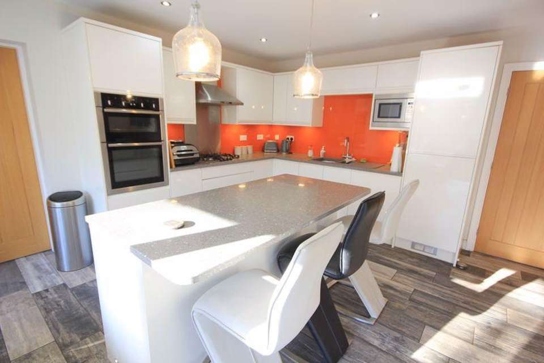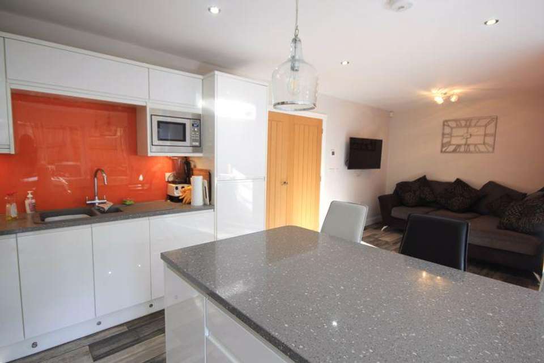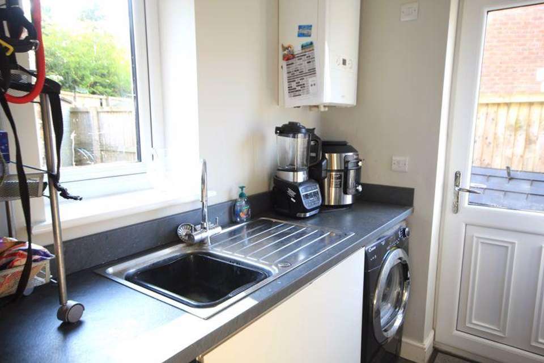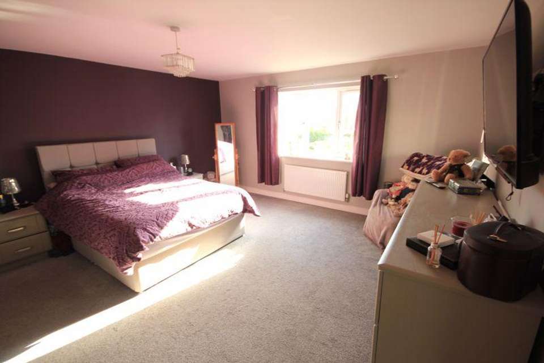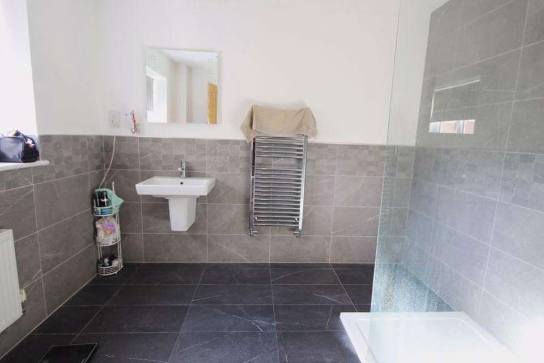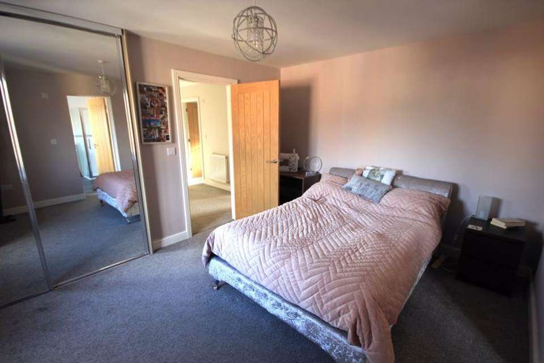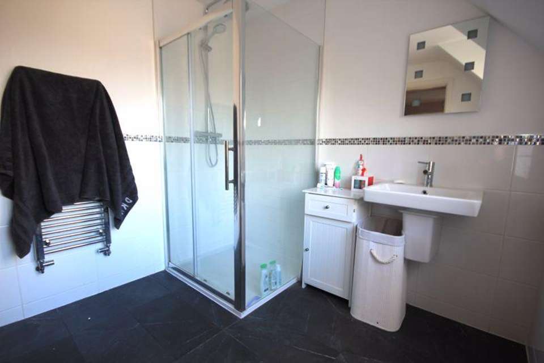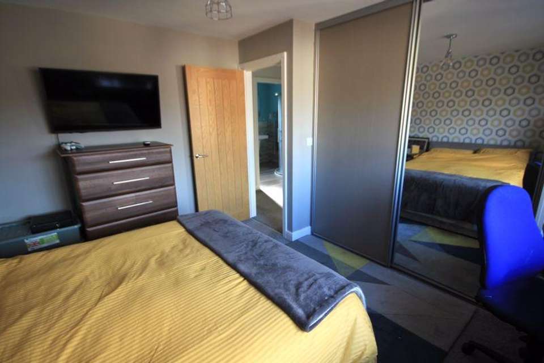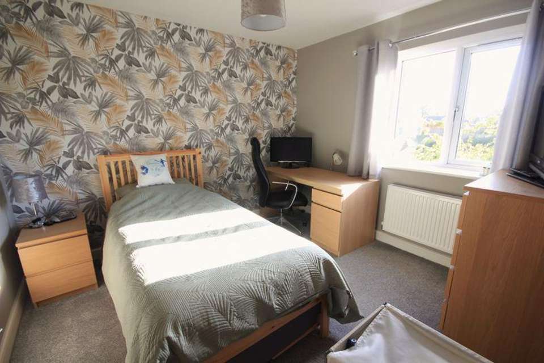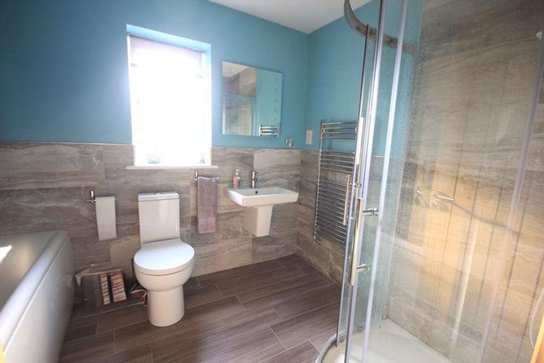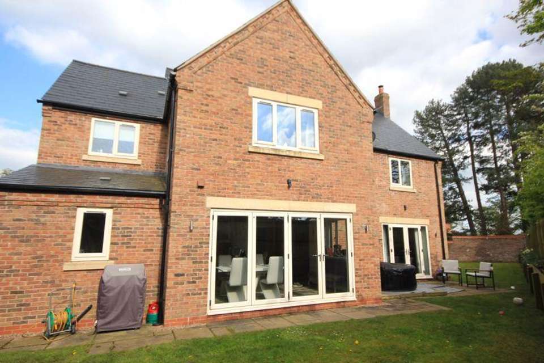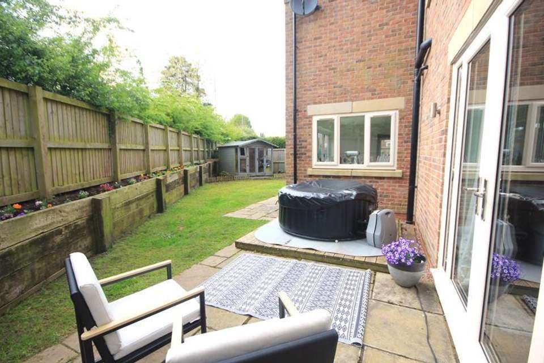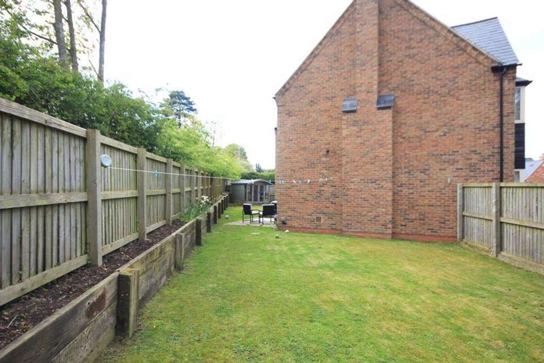4 bedroom detached house for sale
Oak Tree Way, Whitchurchdetached house
bedrooms
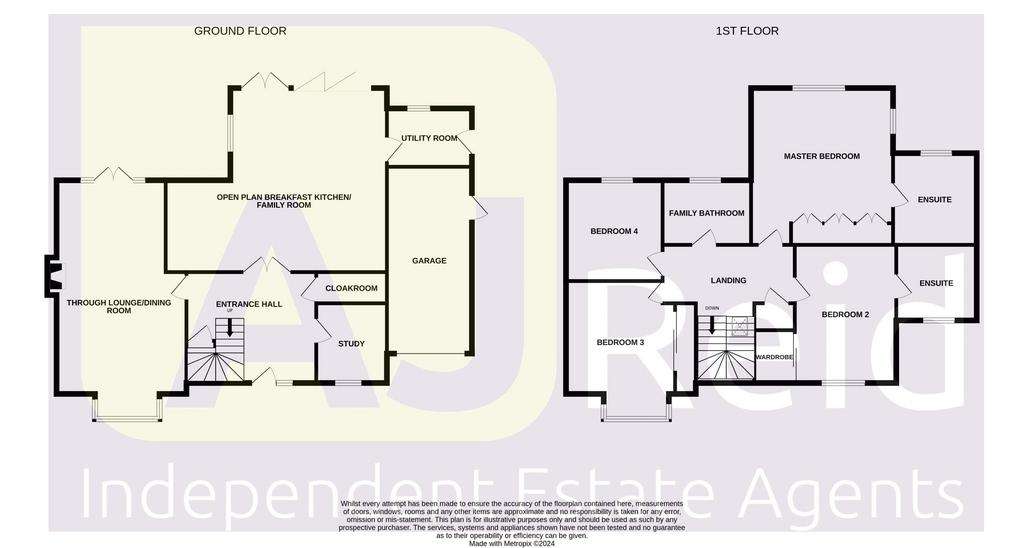
Property photos

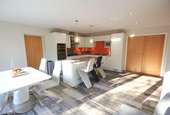
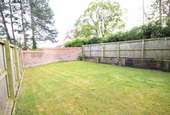
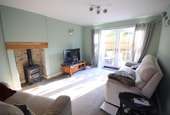
+23
Property description
*VIDEO TOUR AVAILABLE ON REQUEST*Looking for a property in an up-market location? Well, your luck is in…. Oak Tree Way will certainly impress you and your visitors each and every time you arrive home! This prestigious gated development is located off (the highly desirable) Chester Road and the house is ideal for families. An internal inspection is recommended, the spacious entrance hall immediately creating a 'wow' factor! Not only that, there is a 24 foot through lounge/dining room and an open plan breakfast kitchen/family room which the current owners live in most of the time and was a deciding factor when they bought the house. Upstairs, all 4 bedrooms may safely be describes as 'doubles' and two of them have en-suite shower rooms. Outside, you can park a small fleet of vehicles on the driveway and the rear and side gardens are private and are enclosed for the safety of children and pets. It has under floor heating downstairs, uPVC double glazing and this, combined with the insulated walls, ceilings and floors has provided an energy assessment of band B, meaning that it is unlikely to cost you a fortune to run!! Then there is the location…… Set on the outskirts of Whitchurch (just under a mile from the town centre), the property is very close to nearby open countryside and is testament to the virtues of semi-rural living as you can walk to the shops from here, yet still escape the hustle and bustle of town life. Dog walkers will appreciate easy routes to the canal network, the nearby Whitchurch Waterway Country Park and Jubilee Park. For those travelling by car, there is swift access onto the bypass, for travel throughout a wide geographical area, including Shropshire towns and villages, into Cheshire and North Wales. Commuters are also likely to appreciate that Whitchurch has a railway station.
GROUND FLOOR
Canopied Entrance Porch
Spacious Entrance Hall - 13' 6'' x 11' 8'' (4.11m x 3.55m)
Timber effect floor tiles and staircase to first floor with storage cupboard below.
Cloakroom - 6' 9'' x 3' 2'' (2.06m x 0.96m)
Timber effect floor tiles, extractor fan, pedestal wash hand basin and close coupled WC.
Study - 8' 1'' x 7' 7'' (2.46m x 2.31m)
Through Lounge/Dining Room - 24' 3'' max x 12' 10'' (7.39m max x 3.91m)
narrowing to 11' 5" (3.48m) Fireplace incorporating log burning stove on paved hearth, french double doors leading to rear garden, front facing bay window and 3 wall light points.
Open Plan Breakfast Kitchen/Family Room - 18' 3'' x 14' 10'' (5.56m x 4.52m)
and 9' 0'' x 8' 3'' (2.74m x 2.51m) Sink and drainer inset in solid quartz worktop with drawers, cupboards and integral dishwasher below and incorporating 4 ring gas hob and split level cooker comprising electric double oven and grill with stainless steel splashback and illuminated extractor hood above, integral upright fridge/freezer, wall cupboards with concealed lighting below and coloured splashback panels, matching island unit/breakfast bar with power sockets plus drawers and cupboards below and feature lighting above, recessed ceiling spotlights, timber effect tiled floor and bi-fold doors leading to rear garden.
Utility Room - 8' 10'' x 5' 9'' (2.69m x 1.75m)
Stainless steel sink and drainer inset in worktop with cupboards, plumbing for washing machine and space for tumble dryer below, upright storage cupboard, wood effect tiled floor and external door leading to rear garden.
FIRST FLOOR
Spacious Landing - 13' 5'' x 8' 0'' (4.09m x 2.44m)
narrowing to 6' 2" (1.88m) Roof skylight window, radiator and loft access hatch.
Master Bedroom - 16' 4'' x 14' 11'' (4.97m x 4.54m)
Three double door fitted wardrobes, matching chests of drawers and radiator.
En-Suite Shower Room - 9' 4'' x 8' 9'' (2.84m x 2.66m)
Shower cubicle with mains mixer rainfall shower head plus separate hand held attachment, wash hand basin and close coupled WC. Part tiled walls, tiled floor, recessed ceiling spotlights, radiator, heated chrome towel rail, shaver socket and automatic illuminated wall mirror.
Bedroom 2 - 13' 8'' x 10' 9'' (4.16m x 3.27m)
Radiator and mirror double door sliding wardrobe.
En-Suite Shower Room 2 - 8' 9'' x 7' 10'' (2.66m x 2.39m)
Shower cubicle with mains mixer rainfall shower head plus separate hand held attachment, wash hand basin and close coupled WC. Part tiled walls, tiled floor, recessed ceiling spotlights, radiator, heated chrome towel rail, shaver socket and automatic illuminated wall mirror,
Bedroom 3 - 10' 11'' x 13' 7'' (3.32m x 4.14m)
narrowing to 11' 6" (3.50m) Front facing bay window, double door sliding wardrobe, display shelves and radiator.
Bedroom 4 - 10' 5'' x 9' 11'' (3.17m x 3.02m)
Radiator.
Family Bathroom - 9' 2'' x 7' 1'' (2.79m x 2.16m)
Panelled bath with central mixer tap, wash hand basin and close coupled WC plus corner shower cubicle with mains mixer rainfall shower head and separate hand held attachment, shaver socket, chrome heated towel rail and automatic illuminated wall mirror.
OUTSIDE
Electric gated access to shared private road leading to gravel driveway with parking for several vehicles and wide gravelled front garden providing parking for numerous additional vehicles if required. Electric car charging point.Good sized enclosed rear and side gardens laid to lawn and having paved paths and patio, outside lights, cold water tap, external power socket and timber summerhouse with easily managed garden area having bark chippings and a low picket fence. Colourful, raised flower borders with railway sleepers and raised timber deck (currently used to house the hot tub).
Garage - 14' 7'' x 8' 10'' (4.44m x 2.69m)
Light, power, electric roller door, connecting door to rear garden and raised timber floor.
Services
Mains water, gas, electricity and drainage.
Central Heating
Ideal gas fired boiler supplying hot water, radiators as listed (upstairs) and the downstairs underfloor heating.
Tenure
Freehold.
Council Tax
Shropshire Council - Tax Band F.
Agents Note
Check broadband speed and mobile phone signal on Mobile and Broadband checker - Ofcom
Energy Performance Certificate
EPC Grade = B.
Directions
From High Street Whitchurch, proceed straight on at the mini roundabout into Bargates. At the next mini roundabout turn left and follow the road for a short distance to the large roundabout, taking the first exit left into Chester Road. Continue along this road to the outskirts of the built up area and Oak Tree Way is located on the right-hand side.
Legislation Requirement
To ensure compliance with the latest Anti-Money Laundering regulations, buyers will be asked to produce identification documents prior to the issue of sale confirmation.
Referral Arrangements
We earn 30% of the fee/commission earned by the Broker on referrals signed up by Financial Advisors at Just Mortgages. Please ask for more details.
Maintenance Charge
New owners will automatically be nominated as members of the management committee for maintenance of common areas and setting of charges. The monthly charge for 2023/24 is currently £40.00.
Council Tax Band: F
GROUND FLOOR
Canopied Entrance Porch
Spacious Entrance Hall - 13' 6'' x 11' 8'' (4.11m x 3.55m)
Timber effect floor tiles and staircase to first floor with storage cupboard below.
Cloakroom - 6' 9'' x 3' 2'' (2.06m x 0.96m)
Timber effect floor tiles, extractor fan, pedestal wash hand basin and close coupled WC.
Study - 8' 1'' x 7' 7'' (2.46m x 2.31m)
Through Lounge/Dining Room - 24' 3'' max x 12' 10'' (7.39m max x 3.91m)
narrowing to 11' 5" (3.48m) Fireplace incorporating log burning stove on paved hearth, french double doors leading to rear garden, front facing bay window and 3 wall light points.
Open Plan Breakfast Kitchen/Family Room - 18' 3'' x 14' 10'' (5.56m x 4.52m)
and 9' 0'' x 8' 3'' (2.74m x 2.51m) Sink and drainer inset in solid quartz worktop with drawers, cupboards and integral dishwasher below and incorporating 4 ring gas hob and split level cooker comprising electric double oven and grill with stainless steel splashback and illuminated extractor hood above, integral upright fridge/freezer, wall cupboards with concealed lighting below and coloured splashback panels, matching island unit/breakfast bar with power sockets plus drawers and cupboards below and feature lighting above, recessed ceiling spotlights, timber effect tiled floor and bi-fold doors leading to rear garden.
Utility Room - 8' 10'' x 5' 9'' (2.69m x 1.75m)
Stainless steel sink and drainer inset in worktop with cupboards, plumbing for washing machine and space for tumble dryer below, upright storage cupboard, wood effect tiled floor and external door leading to rear garden.
FIRST FLOOR
Spacious Landing - 13' 5'' x 8' 0'' (4.09m x 2.44m)
narrowing to 6' 2" (1.88m) Roof skylight window, radiator and loft access hatch.
Master Bedroom - 16' 4'' x 14' 11'' (4.97m x 4.54m)
Three double door fitted wardrobes, matching chests of drawers and radiator.
En-Suite Shower Room - 9' 4'' x 8' 9'' (2.84m x 2.66m)
Shower cubicle with mains mixer rainfall shower head plus separate hand held attachment, wash hand basin and close coupled WC. Part tiled walls, tiled floor, recessed ceiling spotlights, radiator, heated chrome towel rail, shaver socket and automatic illuminated wall mirror.
Bedroom 2 - 13' 8'' x 10' 9'' (4.16m x 3.27m)
Radiator and mirror double door sliding wardrobe.
En-Suite Shower Room 2 - 8' 9'' x 7' 10'' (2.66m x 2.39m)
Shower cubicle with mains mixer rainfall shower head plus separate hand held attachment, wash hand basin and close coupled WC. Part tiled walls, tiled floor, recessed ceiling spotlights, radiator, heated chrome towel rail, shaver socket and automatic illuminated wall mirror,
Bedroom 3 - 10' 11'' x 13' 7'' (3.32m x 4.14m)
narrowing to 11' 6" (3.50m) Front facing bay window, double door sliding wardrobe, display shelves and radiator.
Bedroom 4 - 10' 5'' x 9' 11'' (3.17m x 3.02m)
Radiator.
Family Bathroom - 9' 2'' x 7' 1'' (2.79m x 2.16m)
Panelled bath with central mixer tap, wash hand basin and close coupled WC plus corner shower cubicle with mains mixer rainfall shower head and separate hand held attachment, shaver socket, chrome heated towel rail and automatic illuminated wall mirror.
OUTSIDE
Electric gated access to shared private road leading to gravel driveway with parking for several vehicles and wide gravelled front garden providing parking for numerous additional vehicles if required. Electric car charging point.Good sized enclosed rear and side gardens laid to lawn and having paved paths and patio, outside lights, cold water tap, external power socket and timber summerhouse with easily managed garden area having bark chippings and a low picket fence. Colourful, raised flower borders with railway sleepers and raised timber deck (currently used to house the hot tub).
Garage - 14' 7'' x 8' 10'' (4.44m x 2.69m)
Light, power, electric roller door, connecting door to rear garden and raised timber floor.
Services
Mains water, gas, electricity and drainage.
Central Heating
Ideal gas fired boiler supplying hot water, radiators as listed (upstairs) and the downstairs underfloor heating.
Tenure
Freehold.
Council Tax
Shropshire Council - Tax Band F.
Agents Note
Check broadband speed and mobile phone signal on Mobile and Broadband checker - Ofcom
Energy Performance Certificate
EPC Grade = B.
Directions
From High Street Whitchurch, proceed straight on at the mini roundabout into Bargates. At the next mini roundabout turn left and follow the road for a short distance to the large roundabout, taking the first exit left into Chester Road. Continue along this road to the outskirts of the built up area and Oak Tree Way is located on the right-hand side.
Legislation Requirement
To ensure compliance with the latest Anti-Money Laundering regulations, buyers will be asked to produce identification documents prior to the issue of sale confirmation.
Referral Arrangements
We earn 30% of the fee/commission earned by the Broker on referrals signed up by Financial Advisors at Just Mortgages. Please ask for more details.
Maintenance Charge
New owners will automatically be nominated as members of the management committee for maintenance of common areas and setting of charges. The monthly charge for 2023/24 is currently £40.00.
Council Tax Band: F
Interested in this property?
Council tax
First listed
2 weeks agoOak Tree Way, Whitchurch
Marketed by
AJ Reid Independent Estate Agents - Whitchurch 23 Green End Whitchurch Shopshire SY13 1ADPlacebuzz mortgage repayment calculator
Monthly repayment
The Est. Mortgage is for a 25 years repayment mortgage based on a 10% deposit and a 5.5% annual interest. It is only intended as a guide. Make sure you obtain accurate figures from your lender before committing to any mortgage. Your home may be repossessed if you do not keep up repayments on a mortgage.
Oak Tree Way, Whitchurch - Streetview
DISCLAIMER: Property descriptions and related information displayed on this page are marketing materials provided by AJ Reid Independent Estate Agents - Whitchurch. Placebuzz does not warrant or accept any responsibility for the accuracy or completeness of the property descriptions or related information provided here and they do not constitute property particulars. Please contact AJ Reid Independent Estate Agents - Whitchurch for full details and further information.





