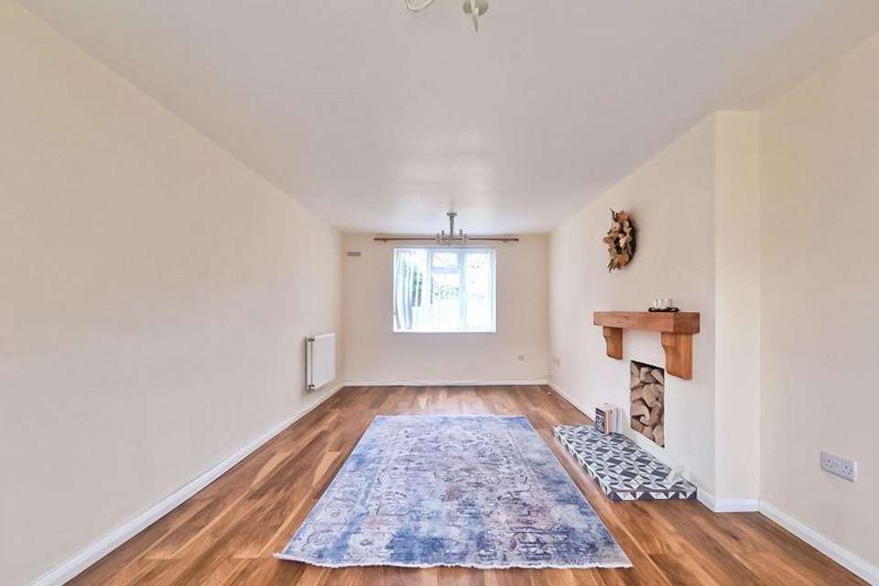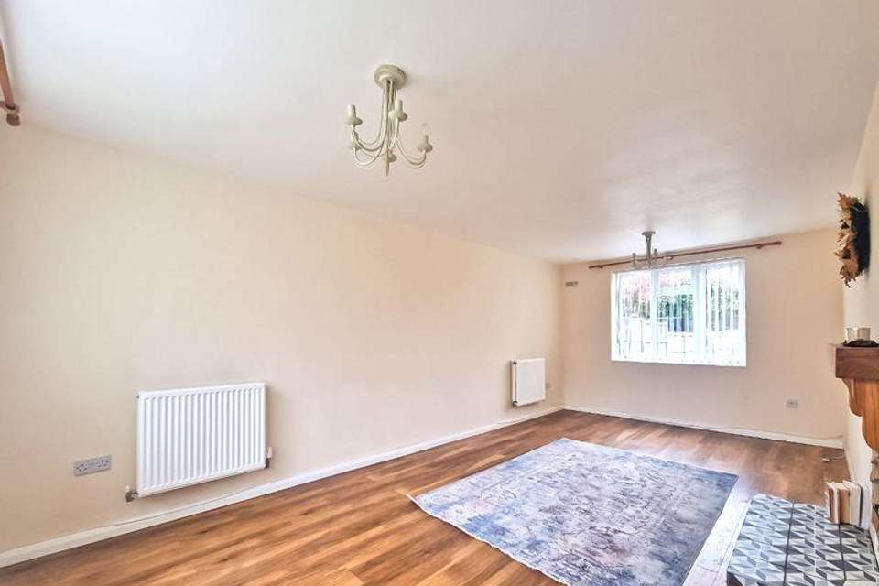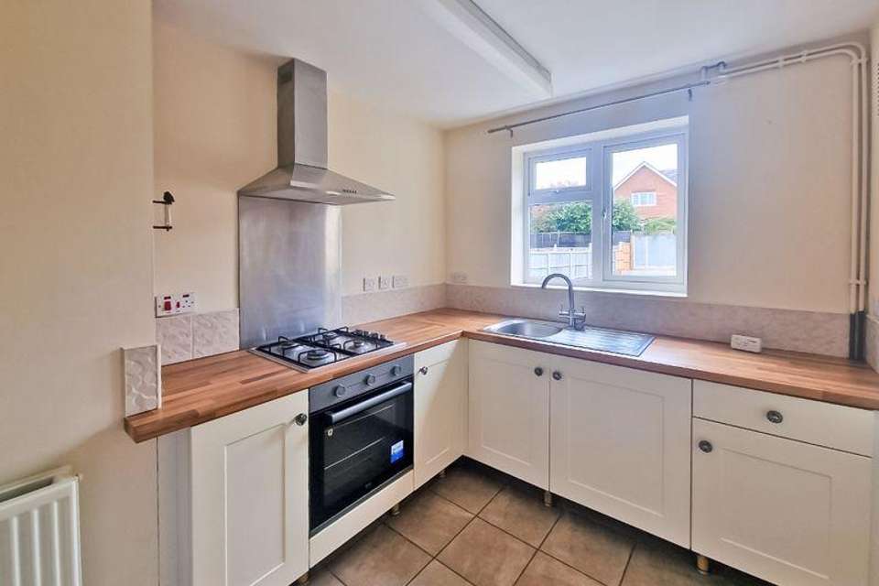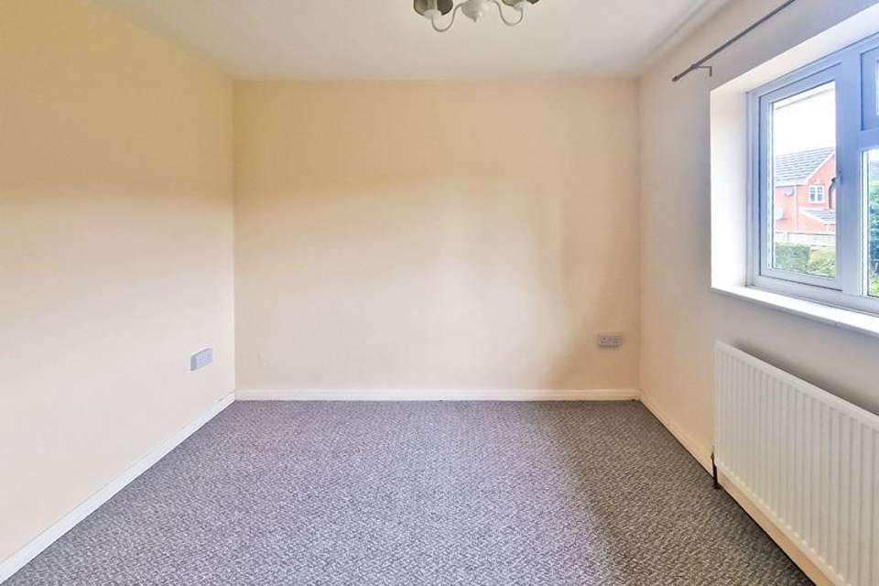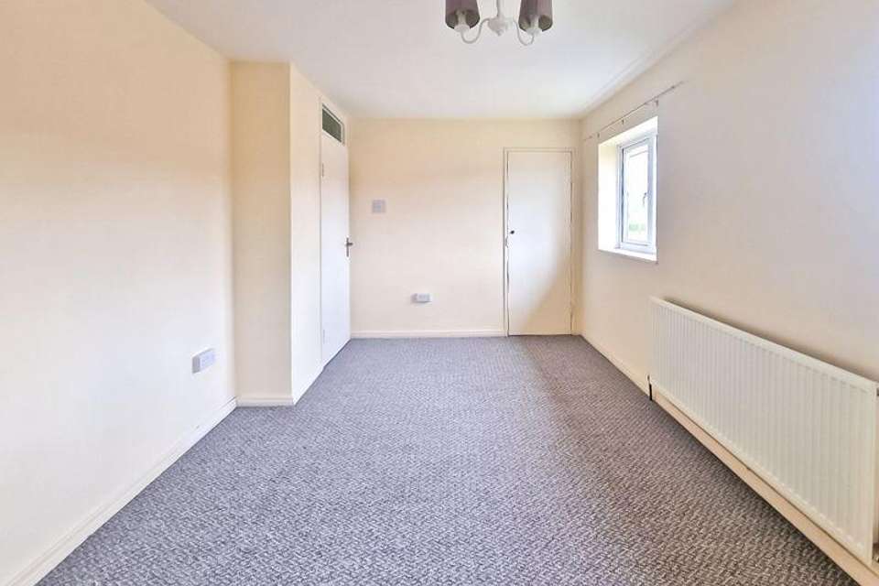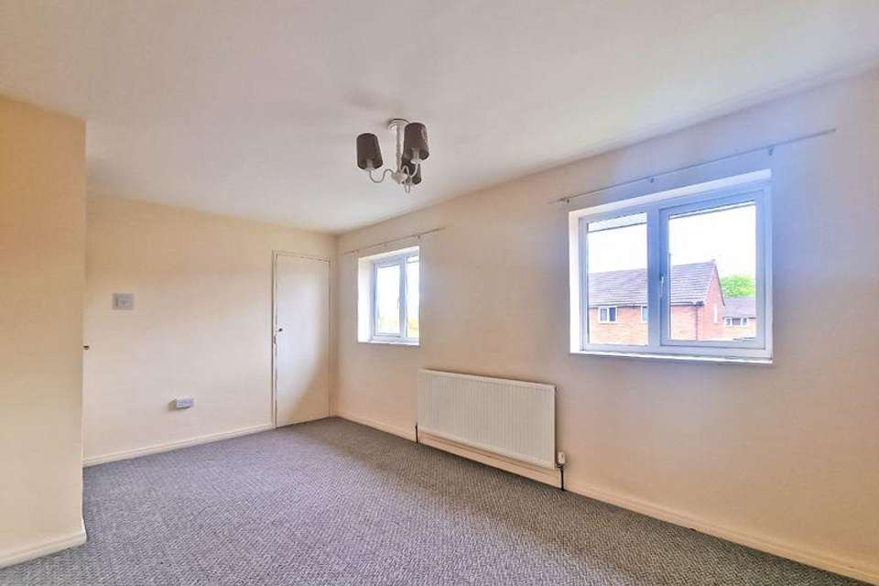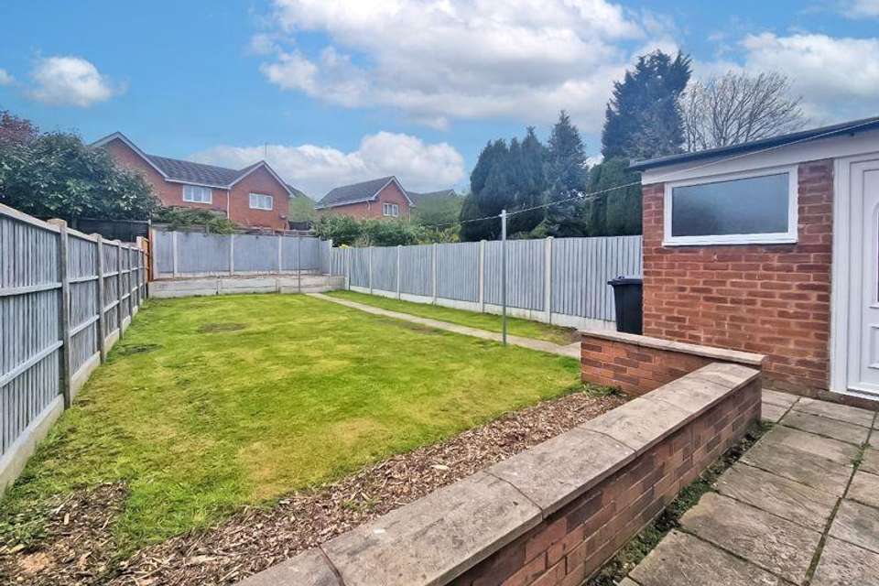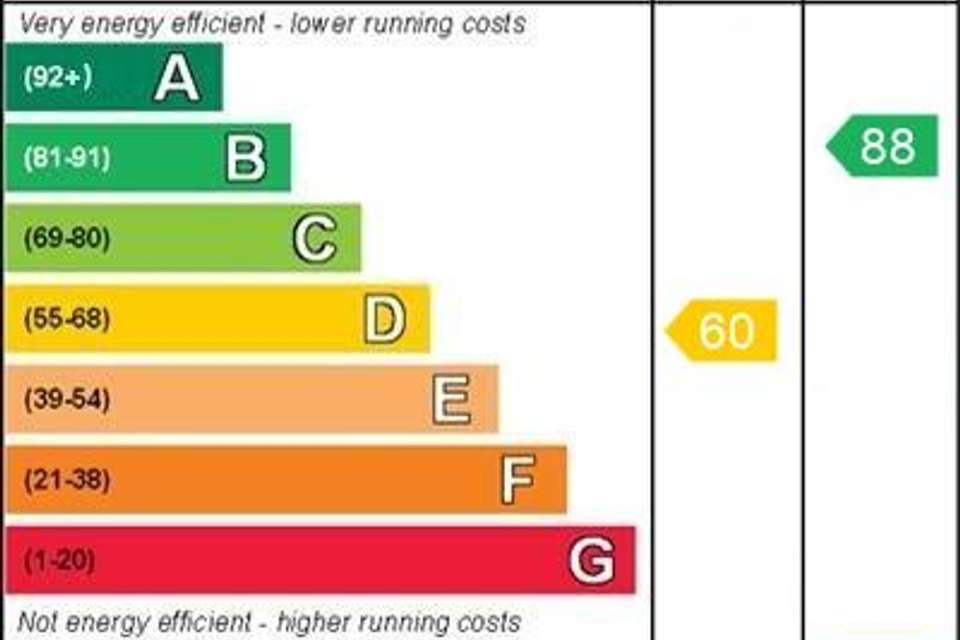2 bedroom terraced house for sale
Brereton Road, Willenhallterraced house
bedrooms
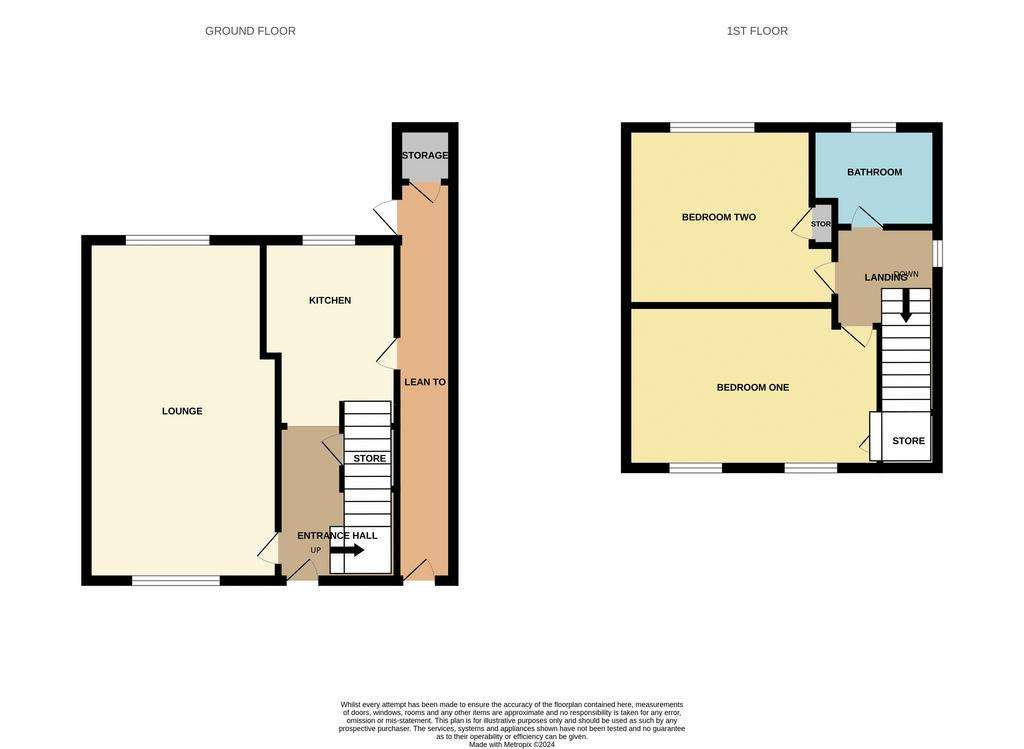
Property photos


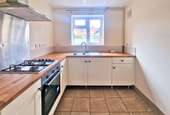
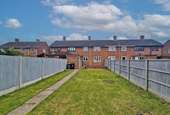
+8
Property description
A smart and well presented two bedroom terraced property on this popular estate which is near to local shops and schools. The property has recently benefitted from a new heating system, plumbing and updating of electrical installation. Inside the property offers comfortable living with two double bedrooms and upstairs bathroom, whilst downstairs is a lounge/diner and fitted kitchen with access to a secure covered side entry with utility cupboard
Entrance Hall
Accessed via door to front, stairs off to first floor
Lounge/Diner: - 19' 5'' x 10' 11'' (5.92m x 3.33m)
having double glazed window to the front and rear, fireplace, two radiators
Kitchen: - 9' 3'' x 7' 7'' (2.82m x 2.31m)
having a fitted kitchen comprising base level units with work surfaces over, inset stainless steel sink and drainer unit, tiled splashbacks, built in oven, four burner gas hob and cooker hood above, double glazed window to the rear, under stairs storage cupboard radiator, door leading to:
Side Entry:
having doors to the front and rear, further door leading to:
Utility Cupboard:
having work surface and electrics
On The First Floor
Landing:
having doors leading off to:
Bedroom One: - 15' 0'' x 9' 5'' (4.57m x 2.87m)
having two double glazed windows to the front, built in storage housing "Worcester" central heating boiler, radiator
Bedroom Two - 10' 8'' x 9' 8'' (3.24m x 2.94m)
bedroom with double glazed window to rear, built in storage
Bathroom:
having suite comprising paneled bath with electric shower over and screen, wash hand basin, W.C., fully tiled walls, double glazed window to the rear, chrome effect radiator
Outside:
having a lawned front garden with paved driveway to the side.The enclosed rear garden has patio and low level decorative wall leading to lawned garden with raised area to the far end and pathway.
Brick Built Storage Unit: - 7' 9'' x 5' 9'' (2.36m x 1.76m)
having double glazed window to the side, light and electrics, accessed from rear garden
Council Tax Band: A
Tenure: Freehold
Entrance Hall
Accessed via door to front, stairs off to first floor
Lounge/Diner: - 19' 5'' x 10' 11'' (5.92m x 3.33m)
having double glazed window to the front and rear, fireplace, two radiators
Kitchen: - 9' 3'' x 7' 7'' (2.82m x 2.31m)
having a fitted kitchen comprising base level units with work surfaces over, inset stainless steel sink and drainer unit, tiled splashbacks, built in oven, four burner gas hob and cooker hood above, double glazed window to the rear, under stairs storage cupboard radiator, door leading to:
Side Entry:
having doors to the front and rear, further door leading to:
Utility Cupboard:
having work surface and electrics
On The First Floor
Landing:
having doors leading off to:
Bedroom One: - 15' 0'' x 9' 5'' (4.57m x 2.87m)
having two double glazed windows to the front, built in storage housing "Worcester" central heating boiler, radiator
Bedroom Two - 10' 8'' x 9' 8'' (3.24m x 2.94m)
bedroom with double glazed window to rear, built in storage
Bathroom:
having suite comprising paneled bath with electric shower over and screen, wash hand basin, W.C., fully tiled walls, double glazed window to the rear, chrome effect radiator
Outside:
having a lawned front garden with paved driveway to the side.The enclosed rear garden has patio and low level decorative wall leading to lawned garden with raised area to the far end and pathway.
Brick Built Storage Unit: - 7' 9'' x 5' 9'' (2.36m x 1.76m)
having double glazed window to the side, light and electrics, accessed from rear garden
Council Tax Band: A
Tenure: Freehold
Interested in this property?
Council tax
First listed
2 weeks agoEnergy Performance Certificate
Brereton Road, Willenhall
Marketed by
Skitts Estate Agents - Willenhall 9 New Road Willenhall WV13 2BGPlacebuzz mortgage repayment calculator
Monthly repayment
The Est. Mortgage is for a 25 years repayment mortgage based on a 10% deposit and a 5.5% annual interest. It is only intended as a guide. Make sure you obtain accurate figures from your lender before committing to any mortgage. Your home may be repossessed if you do not keep up repayments on a mortgage.
Brereton Road, Willenhall - Streetview
DISCLAIMER: Property descriptions and related information displayed on this page are marketing materials provided by Skitts Estate Agents - Willenhall. Placebuzz does not warrant or accept any responsibility for the accuracy or completeness of the property descriptions or related information provided here and they do not constitute property particulars. Please contact Skitts Estate Agents - Willenhall for full details and further information.


