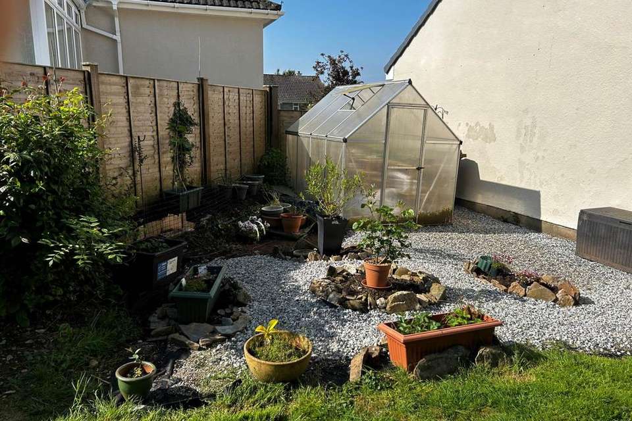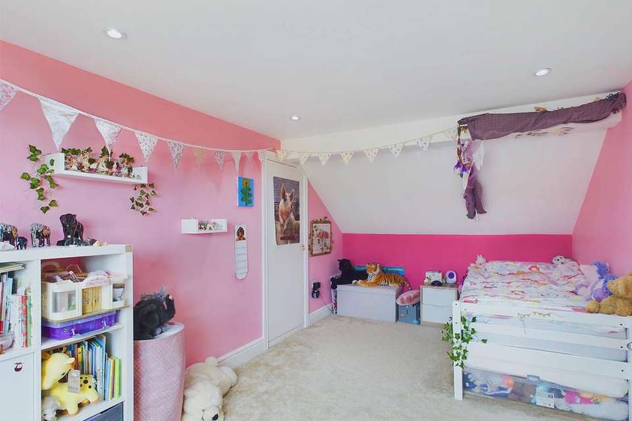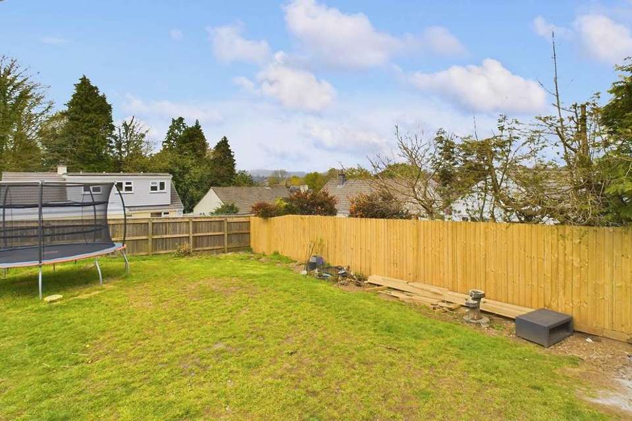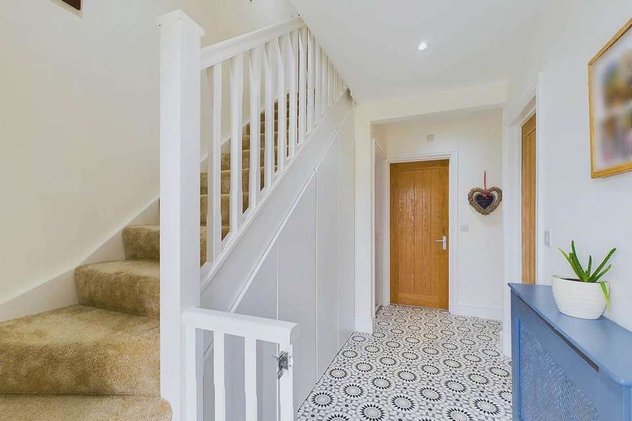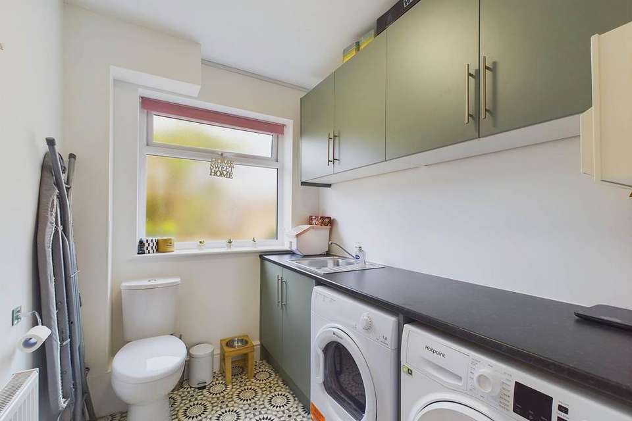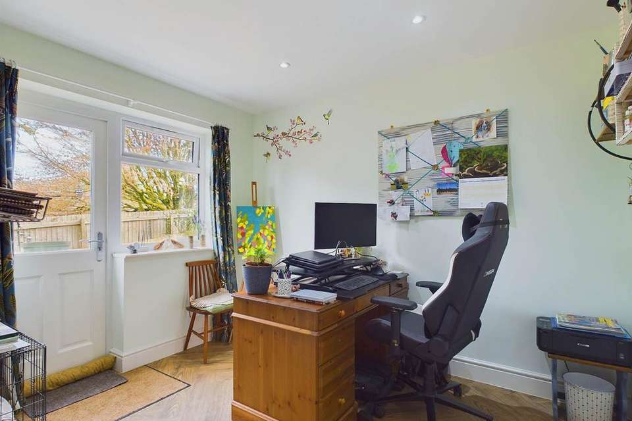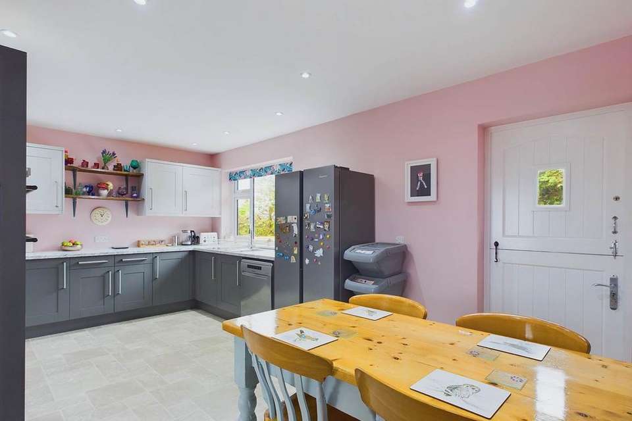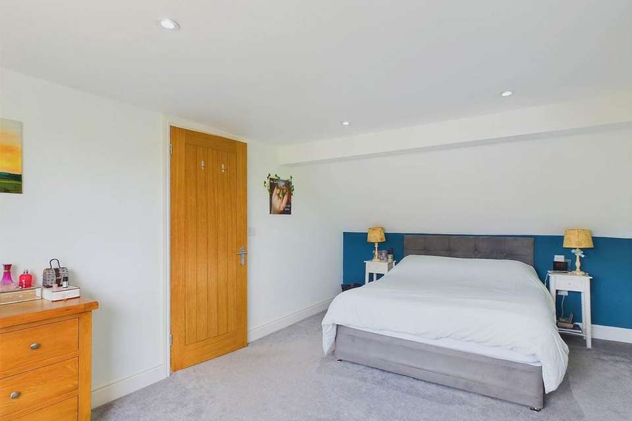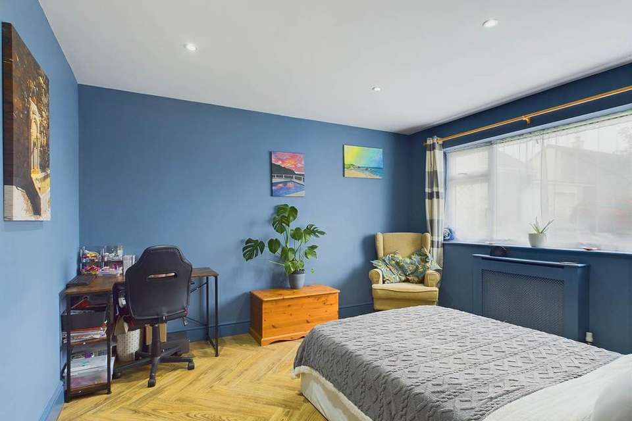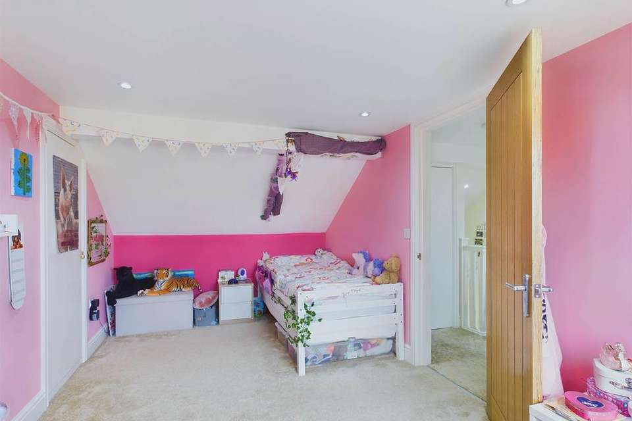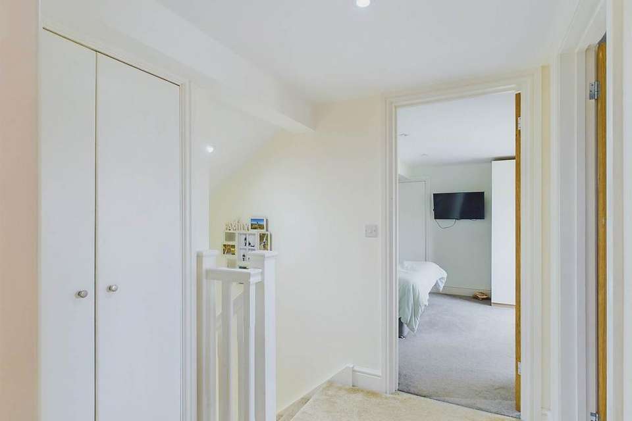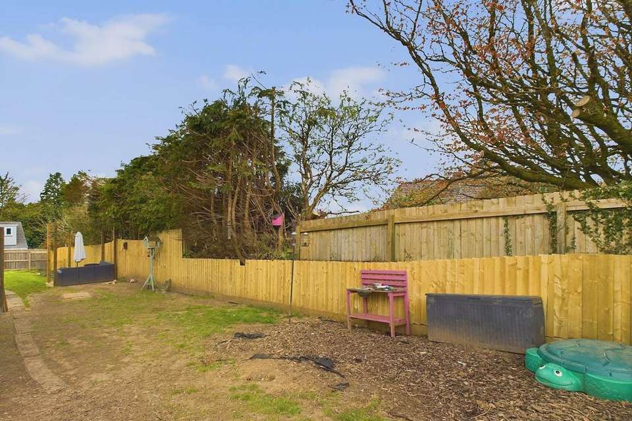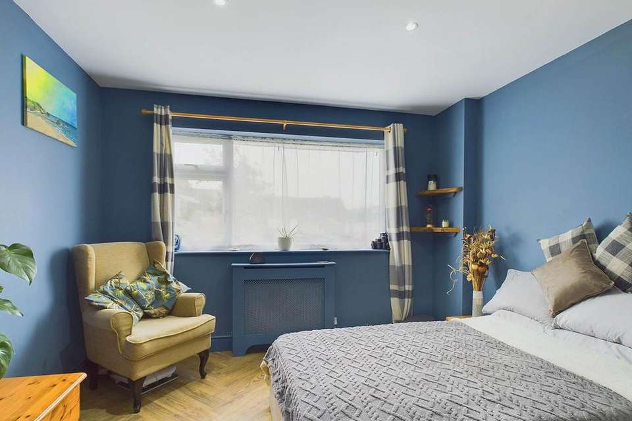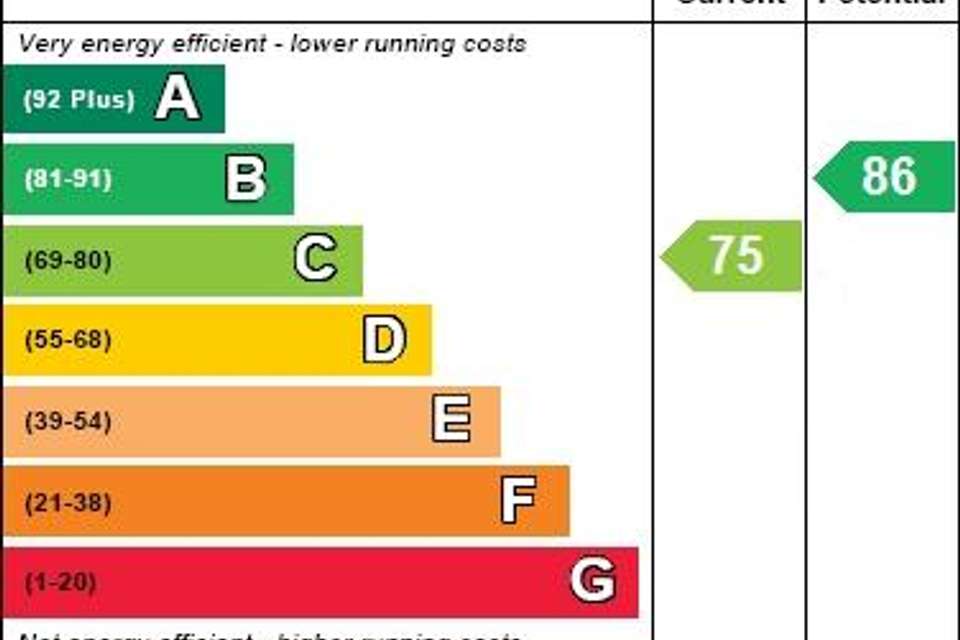4 bedroom house for sale
Pengelly, Callingtonhouse
bedrooms
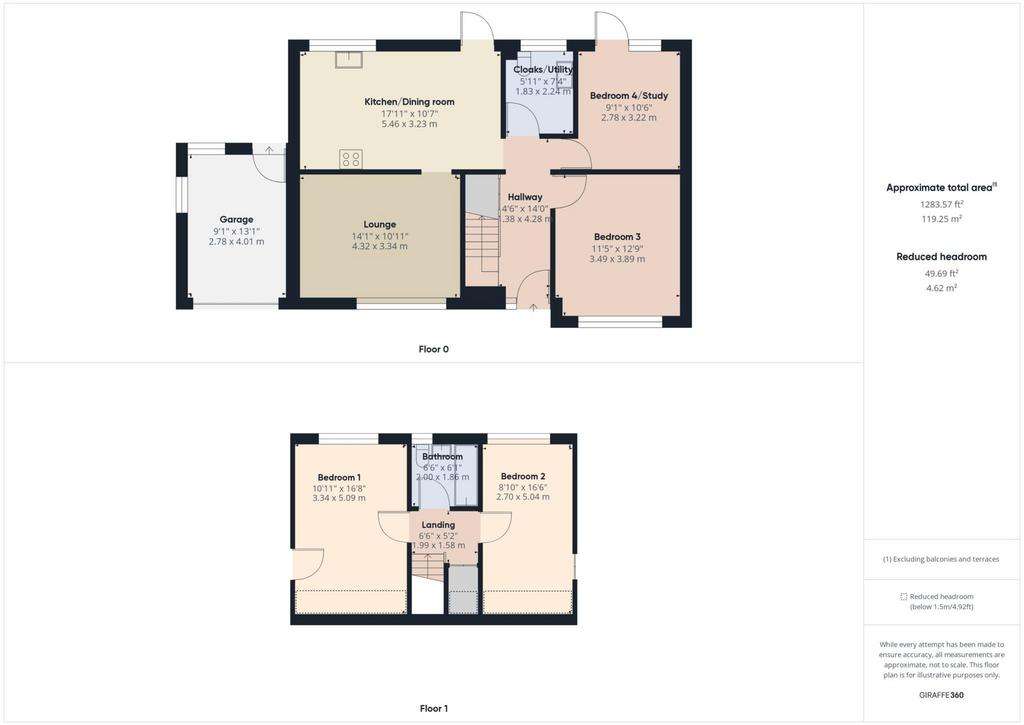
Property photos

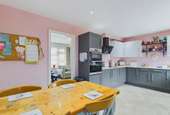
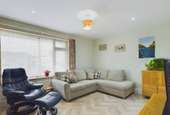
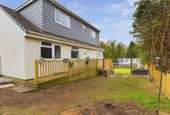
+18
Property description
*RENOVATED GREATLY IMPROVED AND EXTEND DETACHED PROPERTY WITH PLANNING PERMISSION GRANTED IN 2008 FOR A FURTHER DWELLING WITHIN THE GROUNDS WHICH HAS BEEN ACTIVATED BY INSTALLATION OF FOUNDATIONS AND DRAINAGE* Brief accommodation comprises:- Hall, Lounge/Bedroom 4, Bedroom 3/Study, Cloakroom/Utility, Large refurbished Kitchen with some built in appliances and Reception room (currently used as a Dining room) on the ground floor. Landing, TWO LARGE DOUBLE Bedrooms enjoying distant countryside views and modern Bathroom on the first floor. Outside to the front there is ample Parking for numerous vehicles, Garage and Gardens. To the rear there are good sized gardens that have lawns, decked seating areas, herb garden and geese pen but still has scope for further individual preferences and design. The property has gas central heating and uPVC double glazing and a viewing is HIGHLY RECOMMENDED.
Situation:-
Callington is a town with a population of around 6,500 people and is situated in the heart of South East Cornwall, around 15 miles from the heart of the City of Plymouth. It has Infant and Junior Schools, along with a Community College with an enviable reputation which specialises in Sports and Music. The town has a Tesco store and a range of local shops in Fore Street, doctors and dentist surgeries and regular bus services. The are a number of recreational pursuits nearby for all the family to enjoy.
Hallway:-
Front door with inset leaded light/glass detail, stairs rising to the first floor, radiator, under stairs storage cupboard, access through to the ground floor rooms.
Lounge/Bedroom 4:- - 11'5" (3.48m) x 12'9" (3.89m)
With space for reception furniture, radiator, double glazed window to the front elevation, corner wooden display shelving, spotlighting.
Cloakroom/Utility room:- - 5'11" (1.8m) x 7'4" (2.24m)
WC, fitted range of wall and base units, roll top work surfaces, stainless steel sink unit with drainer, under unit space and plumbing for washing machine and under unit space for tumble dryer. Upvc double glazed frosted window to the rear elevation and radiator.
Bedroom 3/Study:- - 9'1" (2.77m) x 10'6" (3.2m)
Internal door into the Study/bedroom, wooden double glazed door to the rear elevation, Upvc double glazed windows overlooking the garden, spotlighting, radiator.
Kitchen:- - 17'11" (5.46m) x 10'7" (3.23m)
An impressive replacement fitted kitchen with a range of modern wall and base units, square edged marble effect worktop surfaces, 4 ring induction hob with a modern glass canopy over incorporating extractor. Eye level double oven/grill, plumbing for a dishwasher, drawer space, space for an American sized fridge/freezer, radiator, spotlighting. Upvc double glazed window to the rear elevation, stainless steel sink unit with drainer and a swan neck tap over, stable door with inset glass detail gives access to the rear.
Reception room:- - 14'1" (4.29m) x 10'11" (3.33m)
(Currently used as a Dining room ) Good sized reception room with Upvc double glazed window to the front elevation, radiator, ample space for dining room table and chairs and further reception furniture if required.
Landing:-
From the ground floor stairs lead up to the first floor and landing, display niches access through to the bedrooms and family bathroom. Storage cupboard.
Bedroom 1:- - 10'11" (3.33m) x 16'8" (5.08m)
Double bedroom, Upvc double glazed windows to the rear elevation with extensive countryside views over to Caradon, spotlighting, fitted range of wardrobes with hanging rails, central door mirror fronted section. Storage space housing the central heating and hot water boiler.
Bedroom 2:- - 8'10" (2.69m) x 16'6" (5.03m)
Double bedroom which has Upvc double glazed windows to the rear with views, radiator, spotlighting, walk in wardrobe with hanging rail and shelving space.
Bathroom:- - 6'6" (1.98m) x 6'1" (1.85m)
Suite comprising of encased cistern low level, finished in wood, larger than average vanity unit incorporating sink unit with storage space below, tiled splash back. Bath with shower over having a waterfall shower head and a further shower head, radiator.
Outside:-
To the front there is a driveway and parking area with space for numerous vehicles. There is a lawned area and pebble finished sections. Front access to the garage, electric car charger points and external electric points.
Side gateway gives access to the rear garden. The rear garden can be accessed externally or from the kitchen there is a balcony/terrace and pathway. Outside tap, steps lead down to the garden part of which is laid to lawn, has two decked seating areas one of which enjoys distant countryside views. External electric points and the garden is enclosed with fencing. Herb garden and further section which is currently used as a geese pen, garden shed and side access to the front.
Garage:- - 9'1" (2.77m) x 13'1" (3.99m)
Windows, power and light, double doors to the front, rear access door.
Services:-
Gas, electric, water and drainage.
Council Tax:-
According to Cornwall Council the council tax band is D.
Note:
Cornwall Planning reference number: E2/08/00050/FUL
The vendors have advised that the property had a new gas combi boiler and was rewired in 2022.
Notice
Please note we have not tested any apparatus, fixtures, fittings, or services. Interested parties must undertake their own investigation into the working order of these items. All measurements are approximate and photographs provided for guidance only.
Situation:-
Callington is a town with a population of around 6,500 people and is situated in the heart of South East Cornwall, around 15 miles from the heart of the City of Plymouth. It has Infant and Junior Schools, along with a Community College with an enviable reputation which specialises in Sports and Music. The town has a Tesco store and a range of local shops in Fore Street, doctors and dentist surgeries and regular bus services. The are a number of recreational pursuits nearby for all the family to enjoy.
Hallway:-
Front door with inset leaded light/glass detail, stairs rising to the first floor, radiator, under stairs storage cupboard, access through to the ground floor rooms.
Lounge/Bedroom 4:- - 11'5" (3.48m) x 12'9" (3.89m)
With space for reception furniture, radiator, double glazed window to the front elevation, corner wooden display shelving, spotlighting.
Cloakroom/Utility room:- - 5'11" (1.8m) x 7'4" (2.24m)
WC, fitted range of wall and base units, roll top work surfaces, stainless steel sink unit with drainer, under unit space and plumbing for washing machine and under unit space for tumble dryer. Upvc double glazed frosted window to the rear elevation and radiator.
Bedroom 3/Study:- - 9'1" (2.77m) x 10'6" (3.2m)
Internal door into the Study/bedroom, wooden double glazed door to the rear elevation, Upvc double glazed windows overlooking the garden, spotlighting, radiator.
Kitchen:- - 17'11" (5.46m) x 10'7" (3.23m)
An impressive replacement fitted kitchen with a range of modern wall and base units, square edged marble effect worktop surfaces, 4 ring induction hob with a modern glass canopy over incorporating extractor. Eye level double oven/grill, plumbing for a dishwasher, drawer space, space for an American sized fridge/freezer, radiator, spotlighting. Upvc double glazed window to the rear elevation, stainless steel sink unit with drainer and a swan neck tap over, stable door with inset glass detail gives access to the rear.
Reception room:- - 14'1" (4.29m) x 10'11" (3.33m)
(Currently used as a Dining room ) Good sized reception room with Upvc double glazed window to the front elevation, radiator, ample space for dining room table and chairs and further reception furniture if required.
Landing:-
From the ground floor stairs lead up to the first floor and landing, display niches access through to the bedrooms and family bathroom. Storage cupboard.
Bedroom 1:- - 10'11" (3.33m) x 16'8" (5.08m)
Double bedroom, Upvc double glazed windows to the rear elevation with extensive countryside views over to Caradon, spotlighting, fitted range of wardrobes with hanging rails, central door mirror fronted section. Storage space housing the central heating and hot water boiler.
Bedroom 2:- - 8'10" (2.69m) x 16'6" (5.03m)
Double bedroom which has Upvc double glazed windows to the rear with views, radiator, spotlighting, walk in wardrobe with hanging rail and shelving space.
Bathroom:- - 6'6" (1.98m) x 6'1" (1.85m)
Suite comprising of encased cistern low level, finished in wood, larger than average vanity unit incorporating sink unit with storage space below, tiled splash back. Bath with shower over having a waterfall shower head and a further shower head, radiator.
Outside:-
To the front there is a driveway and parking area with space for numerous vehicles. There is a lawned area and pebble finished sections. Front access to the garage, electric car charger points and external electric points.
Side gateway gives access to the rear garden. The rear garden can be accessed externally or from the kitchen there is a balcony/terrace and pathway. Outside tap, steps lead down to the garden part of which is laid to lawn, has two decked seating areas one of which enjoys distant countryside views. External electric points and the garden is enclosed with fencing. Herb garden and further section which is currently used as a geese pen, garden shed and side access to the front.
Garage:- - 9'1" (2.77m) x 13'1" (3.99m)
Windows, power and light, double doors to the front, rear access door.
Services:-
Gas, electric, water and drainage.
Council Tax:-
According to Cornwall Council the council tax band is D.
Note:
Cornwall Planning reference number: E2/08/00050/FUL
The vendors have advised that the property had a new gas combi boiler and was rewired in 2022.
Notice
Please note we have not tested any apparatus, fixtures, fittings, or services. Interested parties must undertake their own investigation into the working order of these items. All measurements are approximate and photographs provided for guidance only.
Interested in this property?
Council tax
First listed
2 weeks agoEnergy Performance Certificate
Pengelly, Callington
Marketed by
Dawson Nott - Callington 41 Fore Street Callington, Cornwall PL17 7AQPlacebuzz mortgage repayment calculator
Monthly repayment
The Est. Mortgage is for a 25 years repayment mortgage based on a 10% deposit and a 5.5% annual interest. It is only intended as a guide. Make sure you obtain accurate figures from your lender before committing to any mortgage. Your home may be repossessed if you do not keep up repayments on a mortgage.
Pengelly, Callington - Streetview
DISCLAIMER: Property descriptions and related information displayed on this page are marketing materials provided by Dawson Nott - Callington. Placebuzz does not warrant or accept any responsibility for the accuracy or completeness of the property descriptions or related information provided here and they do not constitute property particulars. Please contact Dawson Nott - Callington for full details and further information.





