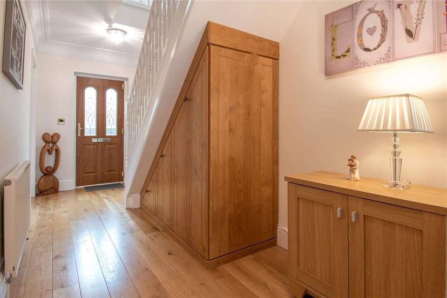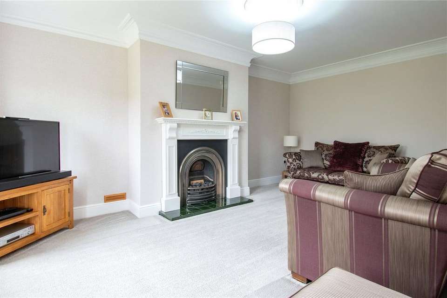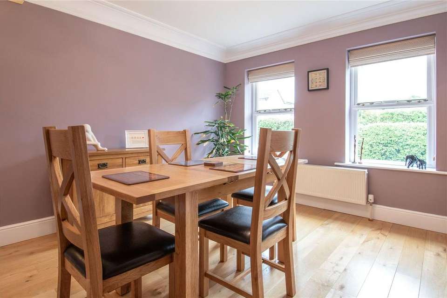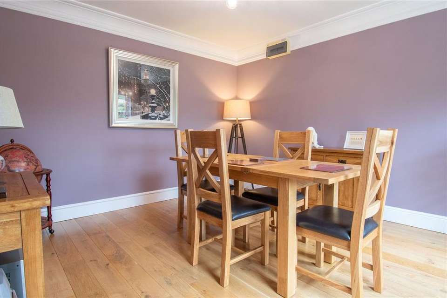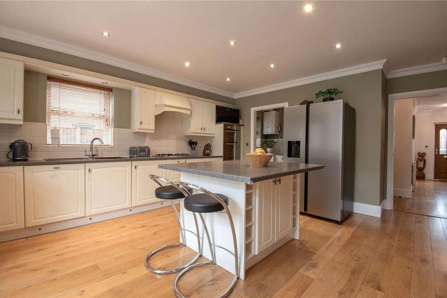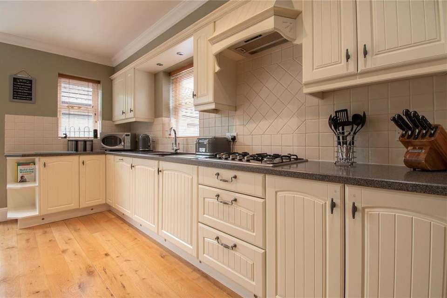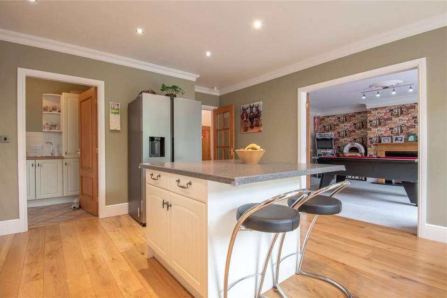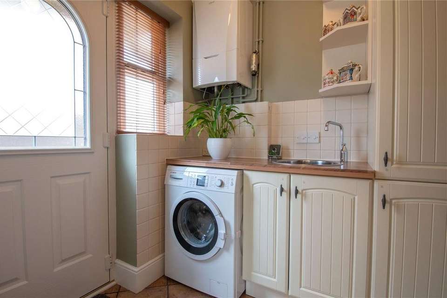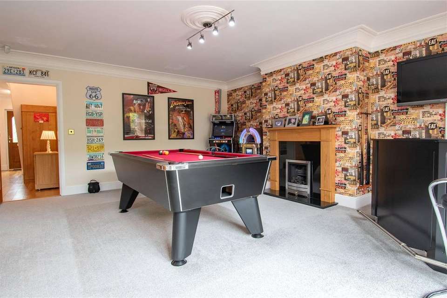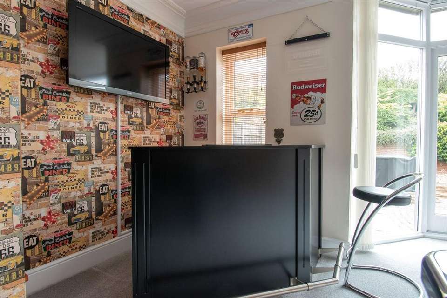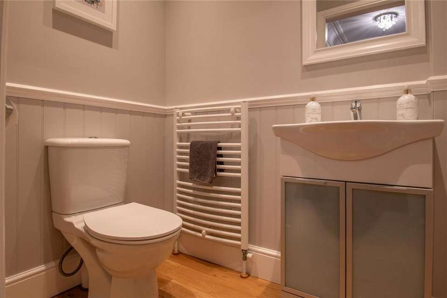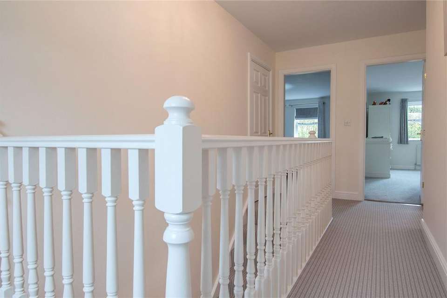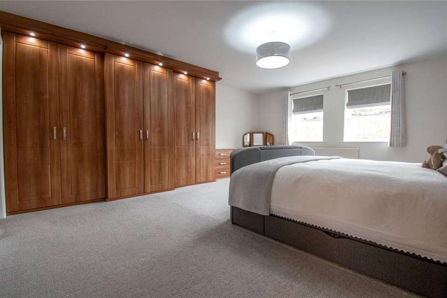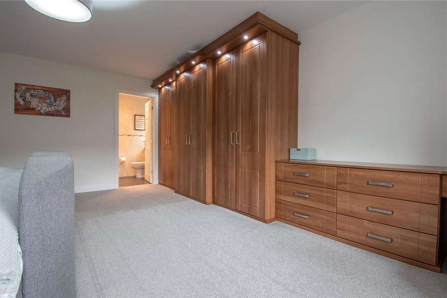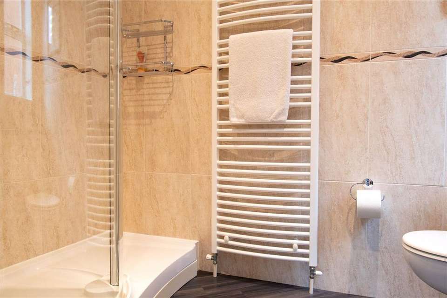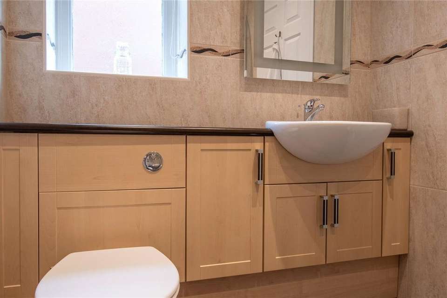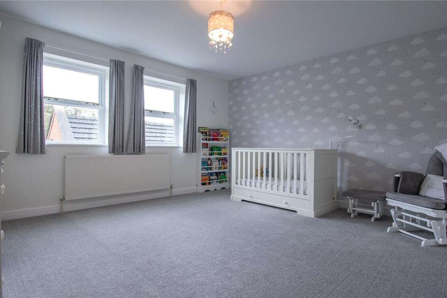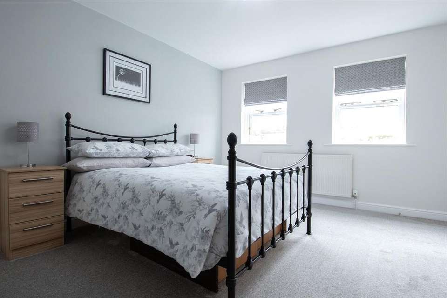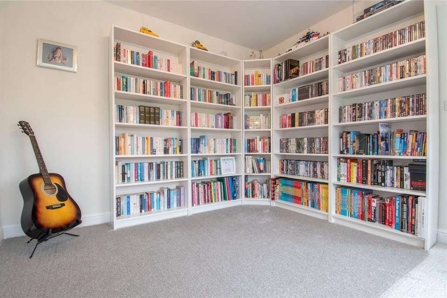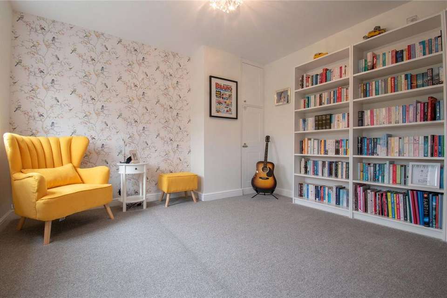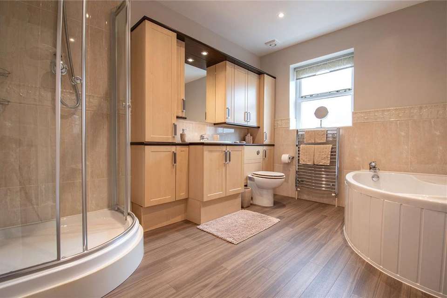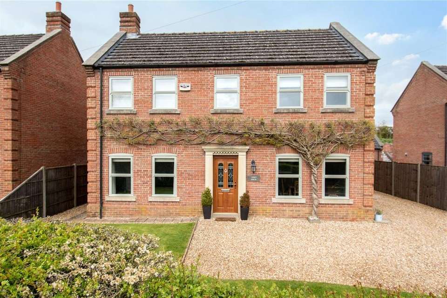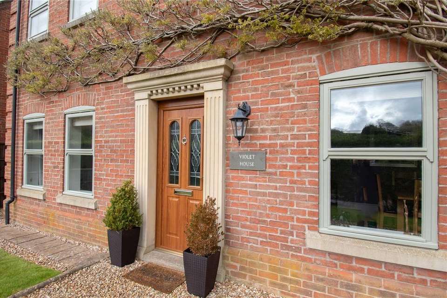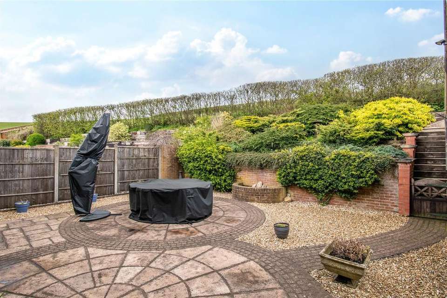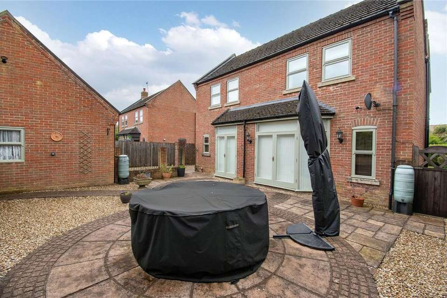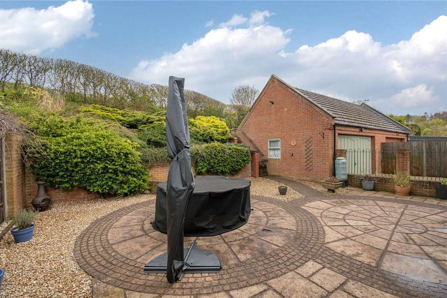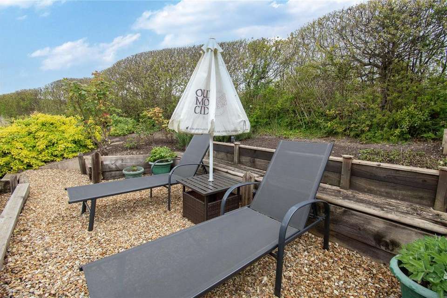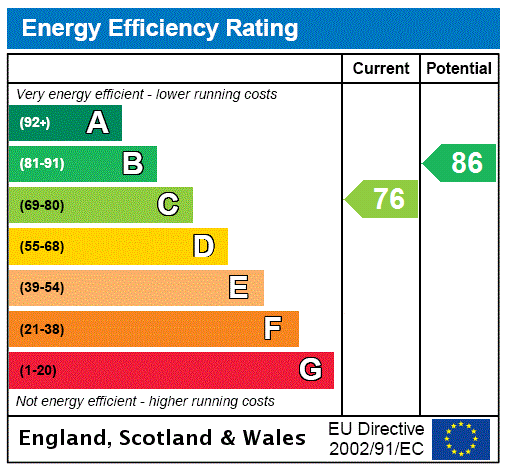4 bedroom detached house for sale
Lincolnshire, LN7detached house
bedrooms
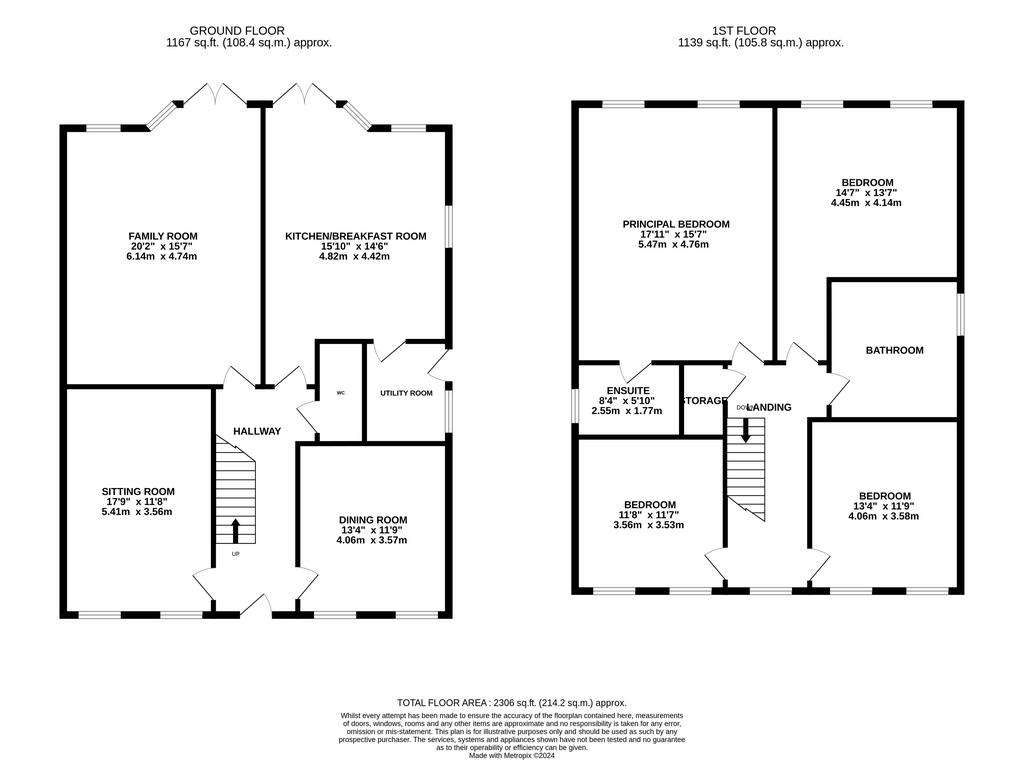
Property photos

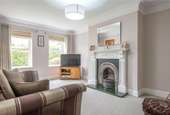
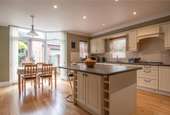
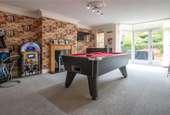
+28
Property description
A modern home designed with an influence from the dignified Geogian era. Providing spacious family living to include three generous reception rooms and four bedrooms. Well presented both inside and out set in easy to maintain gardens with double garaging. -In idylic Lincolnshire Wold village.
This impressive home has been designed and built with an influence from the Georgian era. Once inside the spacious interior includes three excellent reception rooms and four generous bedrooms. Extremely well presented throughout finished with tasteful light décor enhancing the modern generous living space. An ideal family home perfect for a busy lifestyle with easy to maintain outside space.
Located in the heart of the Lincolnshire Wolds, an area of outstanding natural beauty, with views to both the front and rear aspects. The picturesque village of Rothwell offers an idyllic rural living lifestyle with well renowned gastro pub and Wolds walks on the doorstep.
Step Inside
A centrally located part glazed door opens into the entrance hall which is finished with quality oak flooring, which continues throughout much of the ground floor. The hall provides access to the first floor via a spindle staircase which has been fitted with bespoke storage by Haagensens.
A conveniently placed cloakroom is off the hall fitted with a modern two-piece suite.
The Georgian influence in the design is clear with two formal forward-facing reception rooms, the principal being a stylish sitting room set around a period styled fireplace with coal effect gas fire.
Adjacent is the dining room ideal for entertaining or if preferred, would make a second sitting room or spacious home office with seating area.
The rear facing kitchen is fitted with a range of cream traditionally styled cabinets with a matching centre island incorporating a breakfast bar. The spacious kitchen includes a range of integrated appliances and opens to a breakfasting area with French doors opening to the rear patio. A practical fitted utility room also opens to the side aspect.
Double doors allow a seamless access into an impressive reception room currently enjoyed by the family as an entertainment room with a built-in bar, and a light wood fire surround with a gas fire. The well-proportioned room currently has a pool table, and French doors mirroring the kitchen also open to the rear patio and an independent half-glazed door provides a direct access from the hall.
The arrangement of reception rooms creates flexibility depending on an owner’s needs for family or formal entertainment space to suit their lifestyle.
Step Upstairs
A galleried landing with storage cupboard and central window to the front, has two forward facing double bedrooms. The principal rear facing bedroom has a range of quality fitted Haagensens furniture and benefits from a modern en-suite shower room with a three-piece suite.
Adjacent is a fourth generous double bedroom looking over the rear garden, both rear facing rooms enjoying spectacular views over elevated open farmland. Completing the first floor is a fitted family bathroom with a corner bath and quadrant shower.
Step Outside
A gravelled entrance sweeps to the front entrance of the property flanked by a lawned garden with high privacy hedge boundary. The drive also leads past the canopied entrance door to the utility to serve the double garage. The garage is semi-detached with the neighbour’s garage, the entrances are separated by high timber fencing.
The garage has an electrically operated door, with window to the side looking over the rear garden. A gated entrance opens into the rear garden which is laid to an easy maintainable courtyard styled garden with shaped paved and gravelled seating areas bordered on one side by a water feature. Steps to the side of the garage lead up to a cleverly positioned sun terrace to the raised area of land to the rear of the garage, with shrub infilled garden area making the absolute most of the space on offer.
This impressive home has been designed and built with an influence from the Georgian era. Once inside the spacious interior includes three excellent reception rooms and four generous bedrooms. Extremely well presented throughout finished with tasteful light décor enhancing the modern generous living space. An ideal family home perfect for a busy lifestyle with easy to maintain outside space.
Located in the heart of the Lincolnshire Wolds, an area of outstanding natural beauty, with views to both the front and rear aspects. The picturesque village of Rothwell offers an idyllic rural living lifestyle with well renowned gastro pub and Wolds walks on the doorstep.
Step Inside
A centrally located part glazed door opens into the entrance hall which is finished with quality oak flooring, which continues throughout much of the ground floor. The hall provides access to the first floor via a spindle staircase which has been fitted with bespoke storage by Haagensens.
A conveniently placed cloakroom is off the hall fitted with a modern two-piece suite.
The Georgian influence in the design is clear with two formal forward-facing reception rooms, the principal being a stylish sitting room set around a period styled fireplace with coal effect gas fire.
Adjacent is the dining room ideal for entertaining or if preferred, would make a second sitting room or spacious home office with seating area.
The rear facing kitchen is fitted with a range of cream traditionally styled cabinets with a matching centre island incorporating a breakfast bar. The spacious kitchen includes a range of integrated appliances and opens to a breakfasting area with French doors opening to the rear patio. A practical fitted utility room also opens to the side aspect.
Double doors allow a seamless access into an impressive reception room currently enjoyed by the family as an entertainment room with a built-in bar, and a light wood fire surround with a gas fire. The well-proportioned room currently has a pool table, and French doors mirroring the kitchen also open to the rear patio and an independent half-glazed door provides a direct access from the hall.
The arrangement of reception rooms creates flexibility depending on an owner’s needs for family or formal entertainment space to suit their lifestyle.
Step Upstairs
A galleried landing with storage cupboard and central window to the front, has two forward facing double bedrooms. The principal rear facing bedroom has a range of quality fitted Haagensens furniture and benefits from a modern en-suite shower room with a three-piece suite.
Adjacent is a fourth generous double bedroom looking over the rear garden, both rear facing rooms enjoying spectacular views over elevated open farmland. Completing the first floor is a fitted family bathroom with a corner bath and quadrant shower.
Step Outside
A gravelled entrance sweeps to the front entrance of the property flanked by a lawned garden with high privacy hedge boundary. The drive also leads past the canopied entrance door to the utility to serve the double garage. The garage is semi-detached with the neighbour’s garage, the entrances are separated by high timber fencing.
The garage has an electrically operated door, with window to the side looking over the rear garden. A gated entrance opens into the rear garden which is laid to an easy maintainable courtyard styled garden with shaped paved and gravelled seating areas bordered on one side by a water feature. Steps to the side of the garage lead up to a cleverly positioned sun terrace to the raised area of land to the rear of the garage, with shrub infilled garden area making the absolute most of the space on offer.
Interested in this property?
Council tax
First listed
2 weeks agoEnergy Performance Certificate
Lincolnshire, LN7
Marketed by
Fine & Country - Northern Lincolnshire Osborne Chambers, 25 Osborne Street Grimsby DN31 1EYPlacebuzz mortgage repayment calculator
Monthly repayment
The Est. Mortgage is for a 25 years repayment mortgage based on a 10% deposit and a 5.5% annual interest. It is only intended as a guide. Make sure you obtain accurate figures from your lender before committing to any mortgage. Your home may be repossessed if you do not keep up repayments on a mortgage.
Lincolnshire, LN7 - Streetview
DISCLAIMER: Property descriptions and related information displayed on this page are marketing materials provided by Fine & Country - Northern Lincolnshire. Placebuzz does not warrant or accept any responsibility for the accuracy or completeness of the property descriptions or related information provided here and they do not constitute property particulars. Please contact Fine & Country - Northern Lincolnshire for full details and further information.





