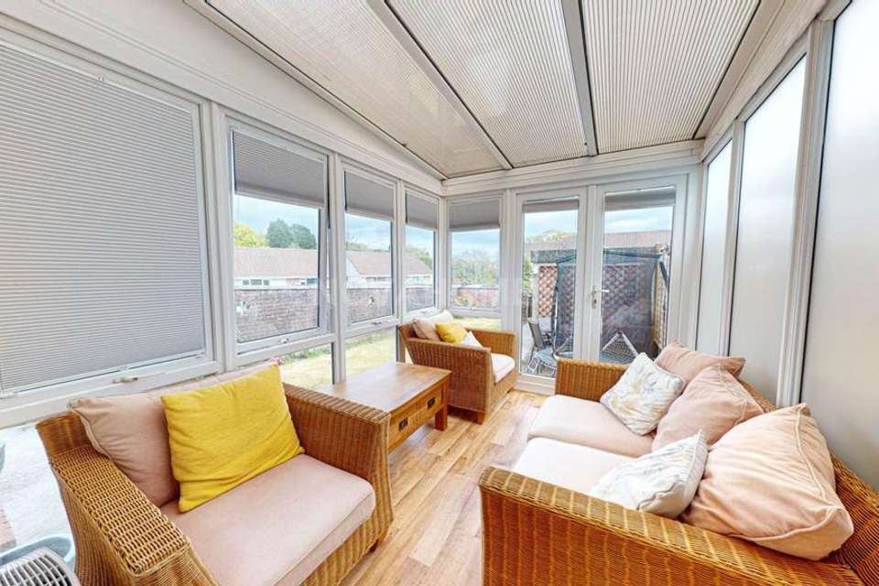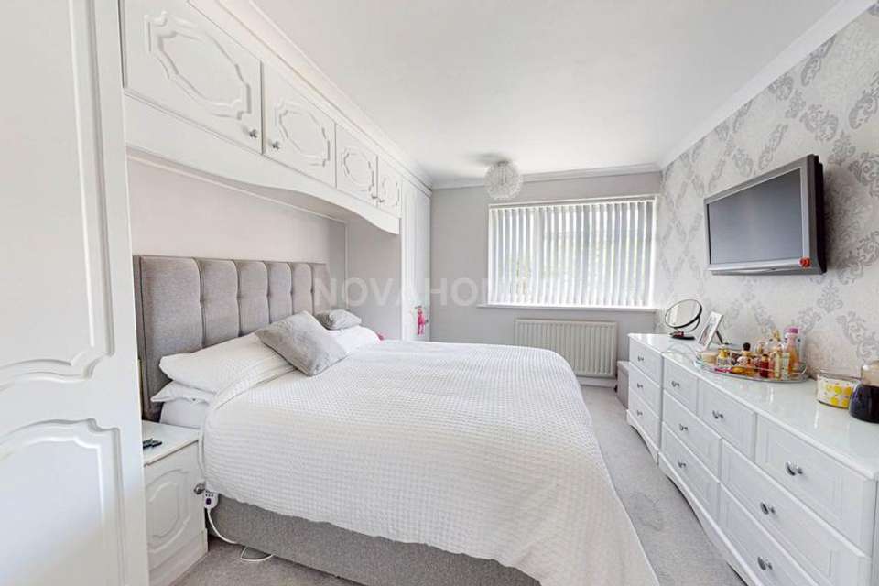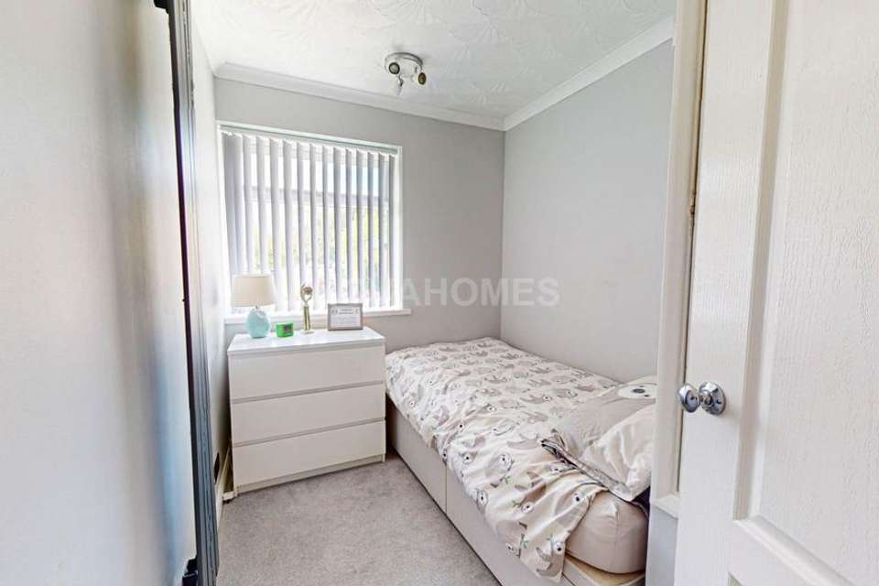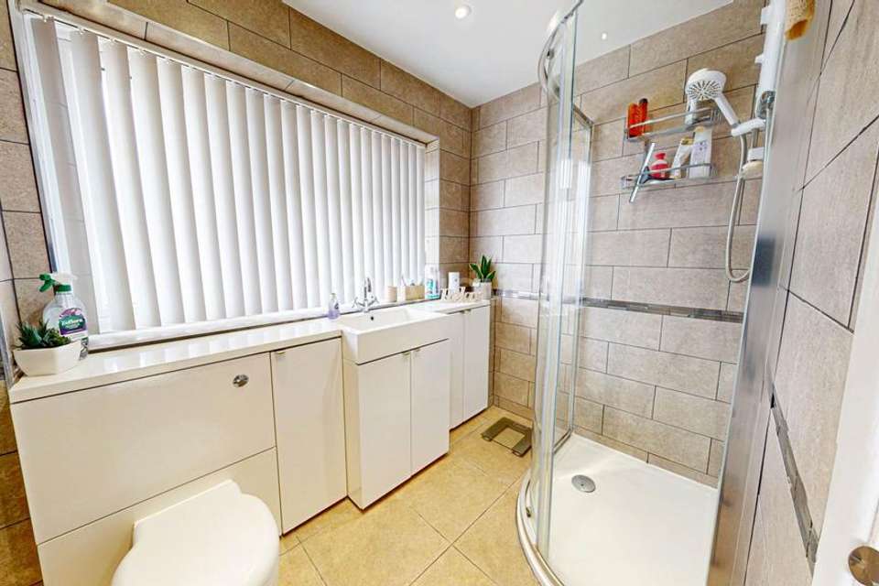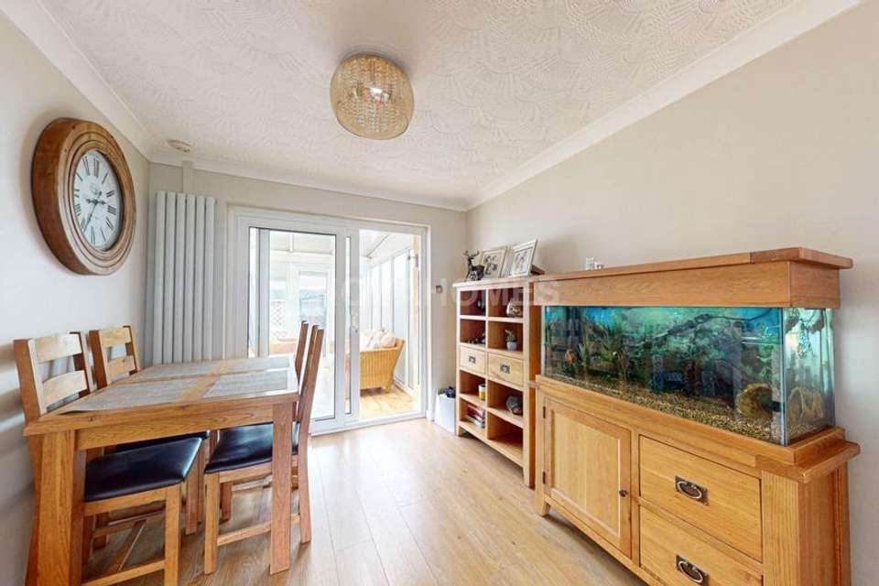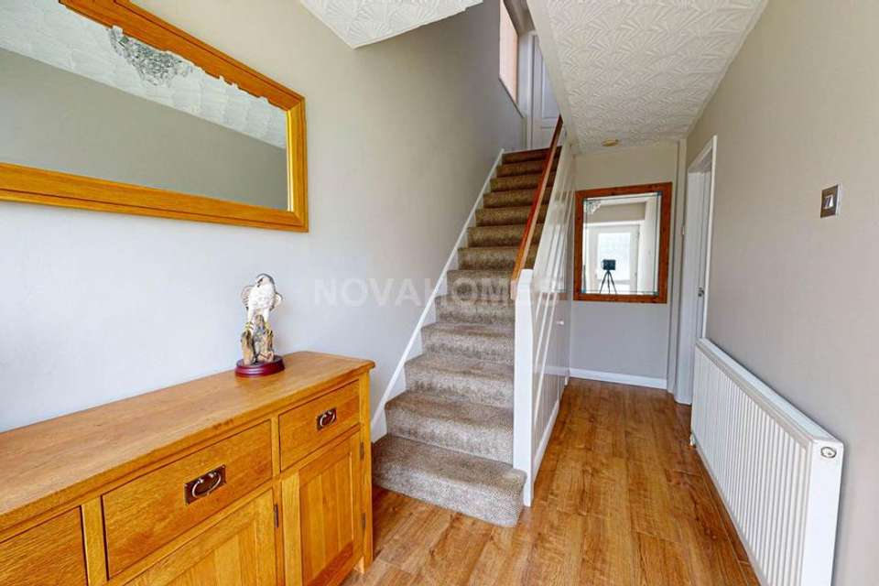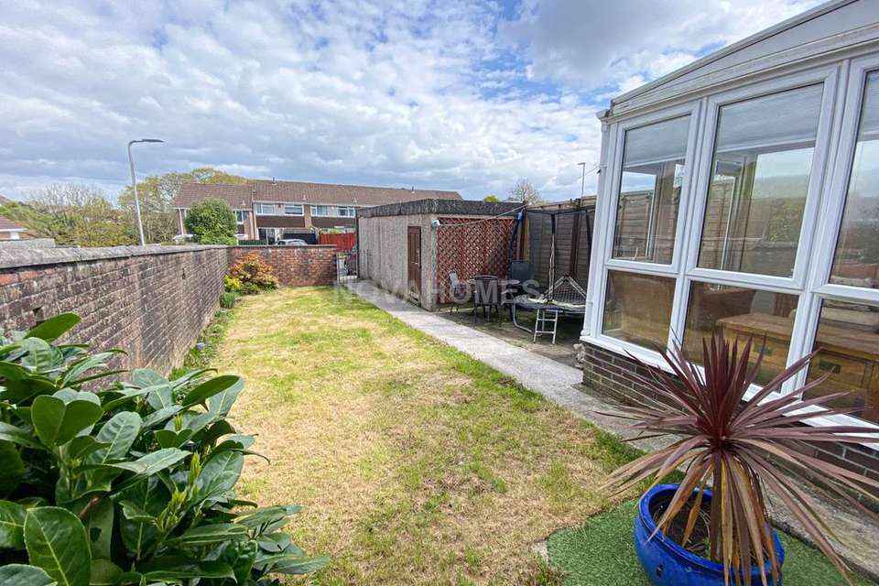3 bedroom end of terrace house for sale
Chelson Gardens, Plymouth PL6terraced house
bedrooms
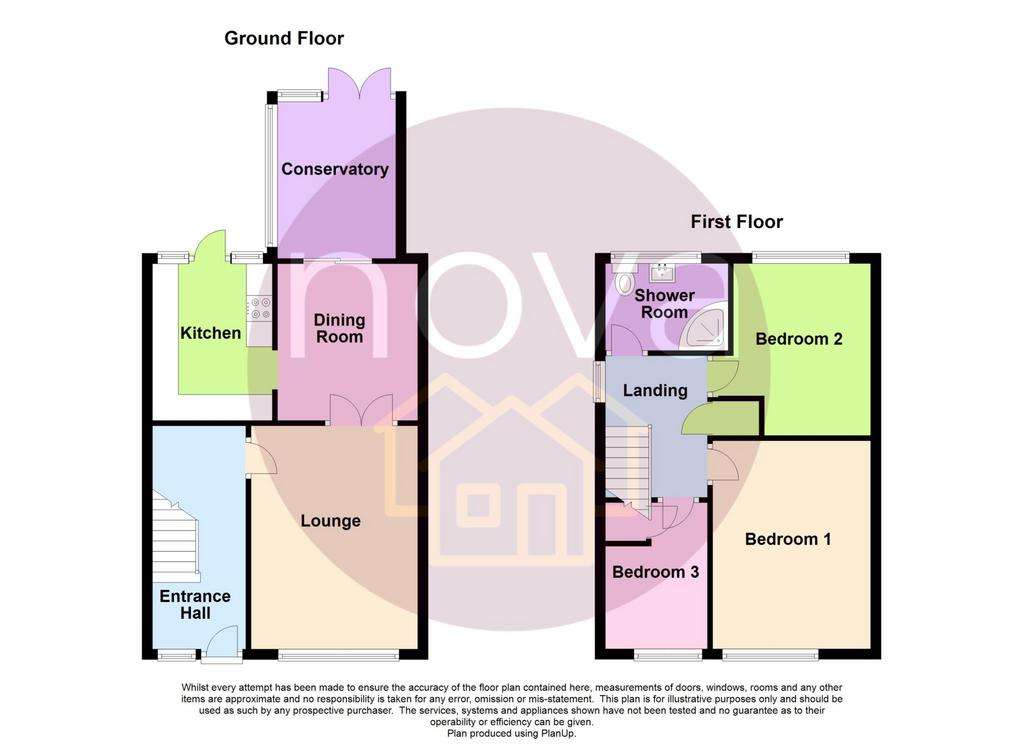
Property photos

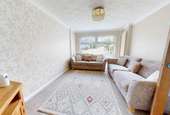
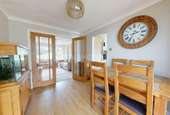
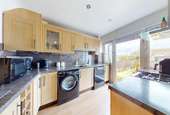
+9
Property description
Introducing this charming three-bedroom end-terrace family home, ideally positioned in the desriable location of Chelson Gardens, Mainstone. Boasting proximity to local amenities, local schooling, and convenient public transport routes, this residence offers both comfort and convenience. Well maintained by its current owners, this property exudes warmth and character throughout. Upon entry, you are welcomed into an inviting entrance hall, setting the tone for the well-presented interior that lies beyond. The ground floor accommodation features a cosy lounge, perfect for unwinding after a long day, while the adjacent dining room offers an ideal space for family meals and entertaining guests. From the dining room, sliding doors lead to a delightful conservatory, seamlessly merging indoor and outdoor living spaces. Completing the ground floor is a modern fitted kitchen, providing ample space for culinary endeavors. Ascending to the first floor, discover three bedrooms, each offering comfort and tranquillity. Accompanying the bedrooms is a modern shower room, offering convenience and style. Externally, this home boasts a front garden adding to its curb appeal, while a delightful enclosed rear garden provides a serene outdoor retreat, perfect for enjoying the fresh air and al fresco dining. The rear garden also grants access to driveway parking and a single garage, offering added convenience for modern family living. With its prime location, well-appointed interiors, and desirable features, this end-terrace family home presents a rare opportunity to embrace a lifestyle of comfort and convenience in the heart of Mainstone's sought-after community.
Accommodation Comprises
Introducing this charming three-bedroom end-terrace family home, ideally positioned in the desriable location of Chelson Gardens, Mainstone. Boasting proximity to local amenities, local schooling, and convenient public transport routes, this residence offers both comfort and convenience.
Well maintained by its current owners, this property exudes warmth and character throughout. Upon entry, you are welcomed into an inviting entrance hall, setting the tone for the well-presented interior that lies beyond.
The ground floor accommodation features a cosy lounge, perfect for unwinding after a long day, while the adjacent dining room offers an ideal space for family meals and entertaining guests. From the dining room, sliding doors lead to a delightful conservatory, seamlessly merging indoor and outdoor living spaces. Completing the ground floor is a modern fitted kitchen, providing ample space for culinary endeavors.
Ascending to the first floor, discover three bedrooms, each offering comfort and tranquillity. Accompanying the bedrooms is a modern shower room, offering convenience and style.
Externally, this home boasts a front garden adding to its curb appeal, while a delightful enclosed rear garden provides a serene outdoor retreat, perfect for enjoying the fresh air and al fresco dining. The rear garden also grants access to driveway parking and a single garage, offering added convenience for modern family living.
With its prime location, well-appointed interiors, and desirable features, this end-terrace family home presents a rare opportunity to embrace a lifestyle of comfort and convenience in the heart of Mainstone's sought-after community.
Entrance Hall
Lounge - 4.31m (14'2") x 3.21m (10'6")
Dining Room - 3.02m (9'11") x 2.7m (8'10")
Kitchen - 3.02m (9'11") x 2.31m (7'7")
Conservatory - 3.02m (9'11") x 2.28m (7'6")
First Floor
Bedroom One - 4.01m (13'2") x 3.06m (10'0")
Bedroom Two - 3.41m (11'2") x 2.65m (8'8") Plus Recess
Bedroom Three - 2.82m (9'3") x 1.97m (6'6")
Shower Room
Notice
Please note we have not tested any apparatus, fixtures, fittings, or services. Interested parties must undertake their own investigation into the working order of these items. All measurements are approximate and photographs provided for guidance only.
Accommodation Comprises
Introducing this charming three-bedroom end-terrace family home, ideally positioned in the desriable location of Chelson Gardens, Mainstone. Boasting proximity to local amenities, local schooling, and convenient public transport routes, this residence offers both comfort and convenience.
Well maintained by its current owners, this property exudes warmth and character throughout. Upon entry, you are welcomed into an inviting entrance hall, setting the tone for the well-presented interior that lies beyond.
The ground floor accommodation features a cosy lounge, perfect for unwinding after a long day, while the adjacent dining room offers an ideal space for family meals and entertaining guests. From the dining room, sliding doors lead to a delightful conservatory, seamlessly merging indoor and outdoor living spaces. Completing the ground floor is a modern fitted kitchen, providing ample space for culinary endeavors.
Ascending to the first floor, discover three bedrooms, each offering comfort and tranquillity. Accompanying the bedrooms is a modern shower room, offering convenience and style.
Externally, this home boasts a front garden adding to its curb appeal, while a delightful enclosed rear garden provides a serene outdoor retreat, perfect for enjoying the fresh air and al fresco dining. The rear garden also grants access to driveway parking and a single garage, offering added convenience for modern family living.
With its prime location, well-appointed interiors, and desirable features, this end-terrace family home presents a rare opportunity to embrace a lifestyle of comfort and convenience in the heart of Mainstone's sought-after community.
Entrance Hall
Lounge - 4.31m (14'2") x 3.21m (10'6")
Dining Room - 3.02m (9'11") x 2.7m (8'10")
Kitchen - 3.02m (9'11") x 2.31m (7'7")
Conservatory - 3.02m (9'11") x 2.28m (7'6")
First Floor
Bedroom One - 4.01m (13'2") x 3.06m (10'0")
Bedroom Two - 3.41m (11'2") x 2.65m (8'8") Plus Recess
Bedroom Three - 2.82m (9'3") x 1.97m (6'6")
Shower Room
Notice
Please note we have not tested any apparatus, fixtures, fittings, or services. Interested parties must undertake their own investigation into the working order of these items. All measurements are approximate and photographs provided for guidance only.
Interested in this property?
Council tax
First listed
2 weeks agoChelson Gardens, Plymouth PL6
Marketed by
Novahomes - Plymouth Spargo House, 10 Budshead Way Plymouth, Devon PL6 5FEPlacebuzz mortgage repayment calculator
Monthly repayment
The Est. Mortgage is for a 25 years repayment mortgage based on a 10% deposit and a 5.5% annual interest. It is only intended as a guide. Make sure you obtain accurate figures from your lender before committing to any mortgage. Your home may be repossessed if you do not keep up repayments on a mortgage.
Chelson Gardens, Plymouth PL6 - Streetview
DISCLAIMER: Property descriptions and related information displayed on this page are marketing materials provided by Novahomes - Plymouth. Placebuzz does not warrant or accept any responsibility for the accuracy or completeness of the property descriptions or related information provided here and they do not constitute property particulars. Please contact Novahomes - Plymouth for full details and further information.






