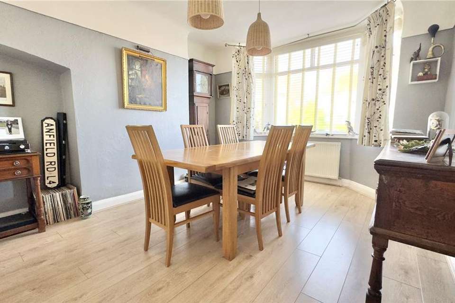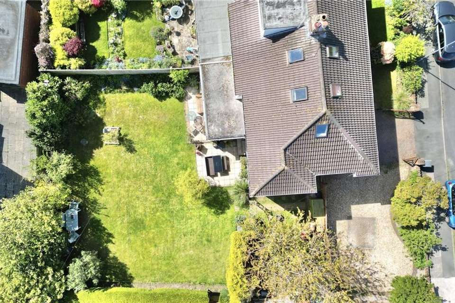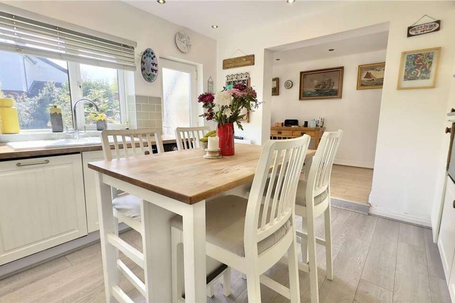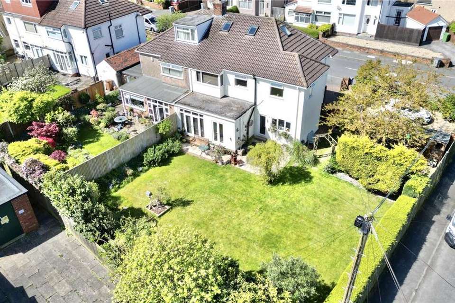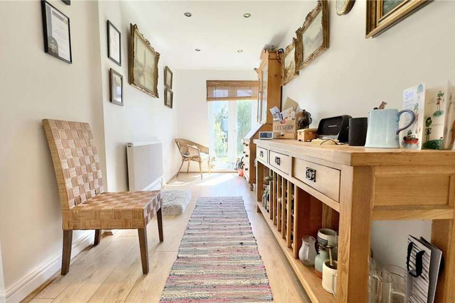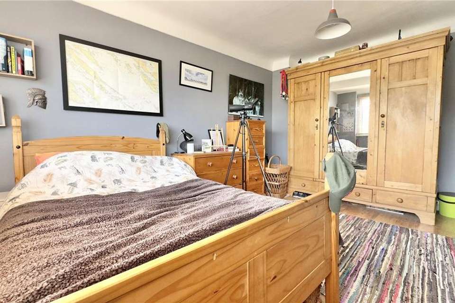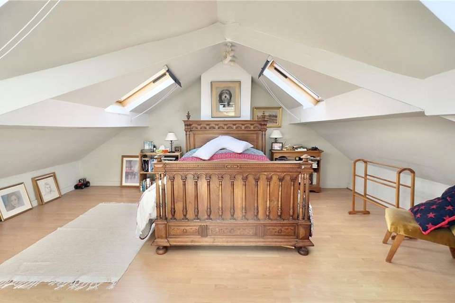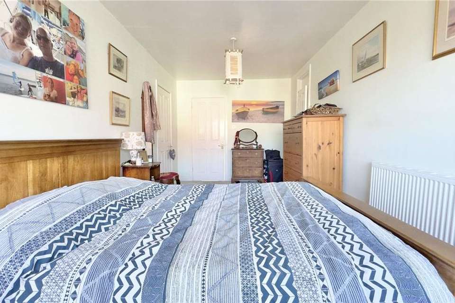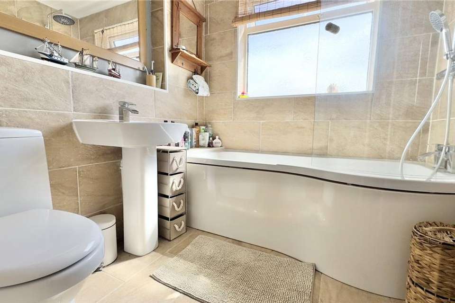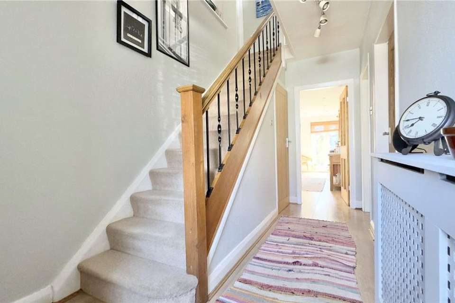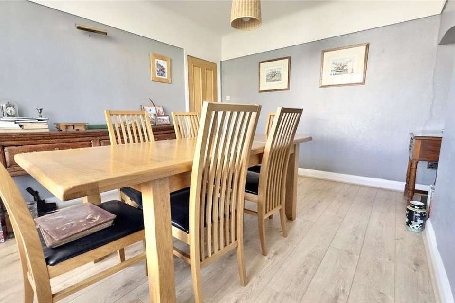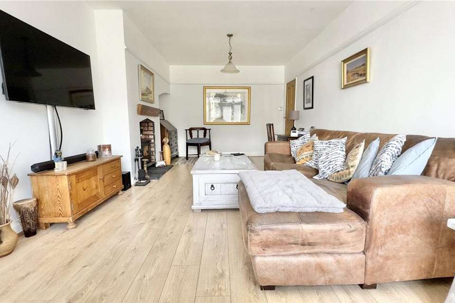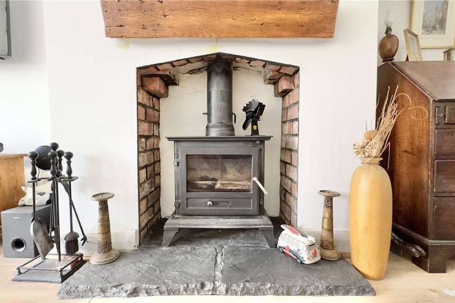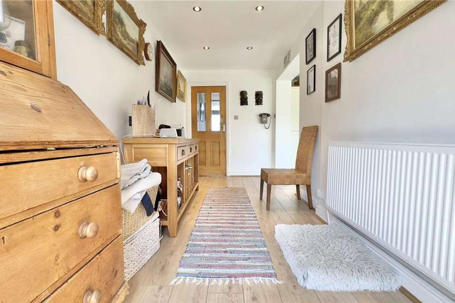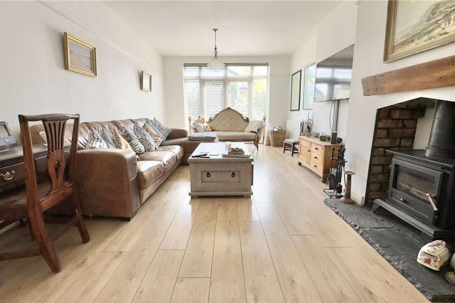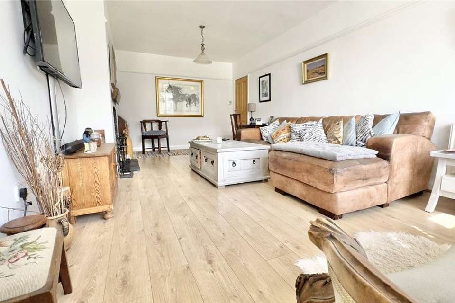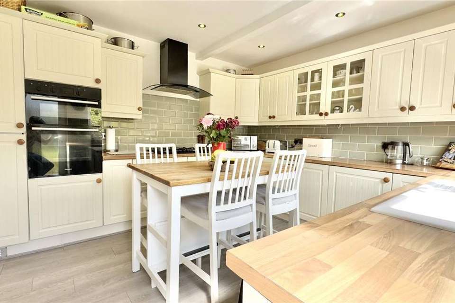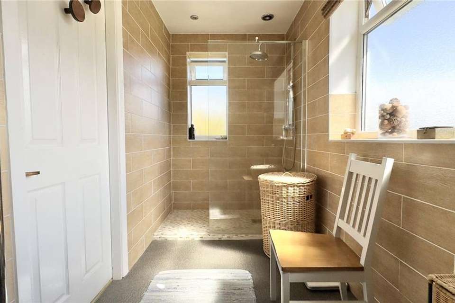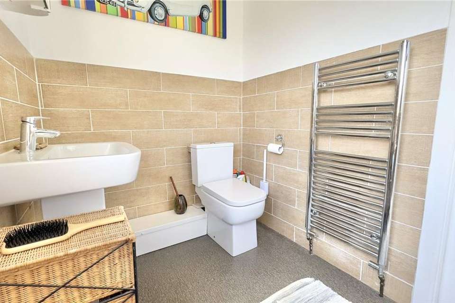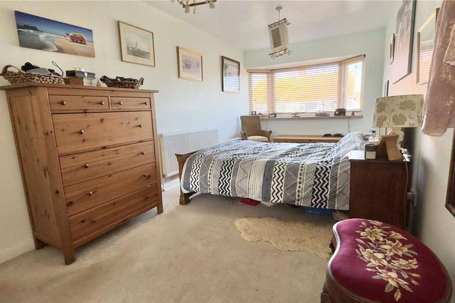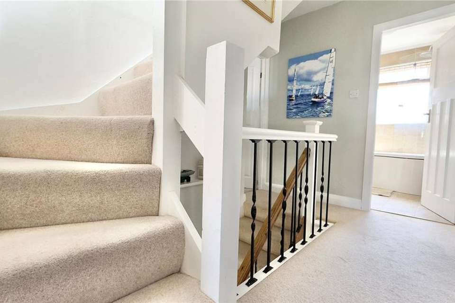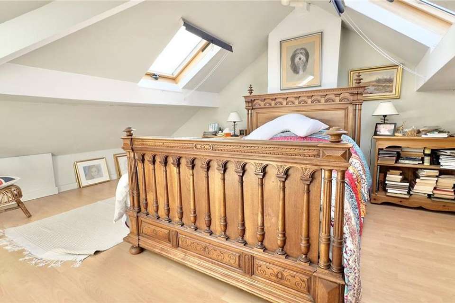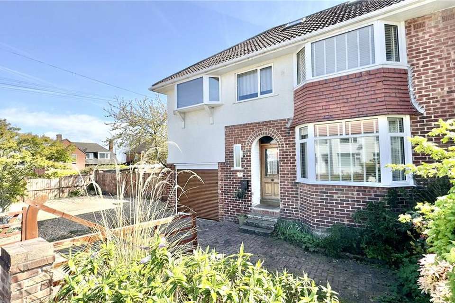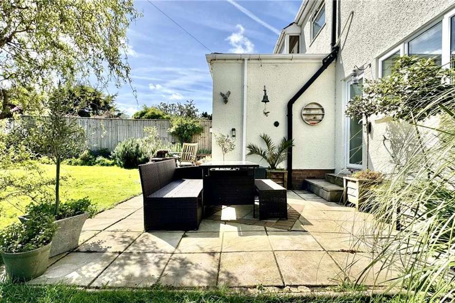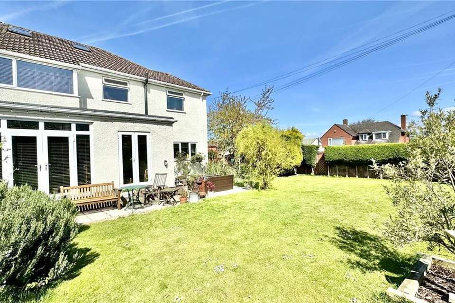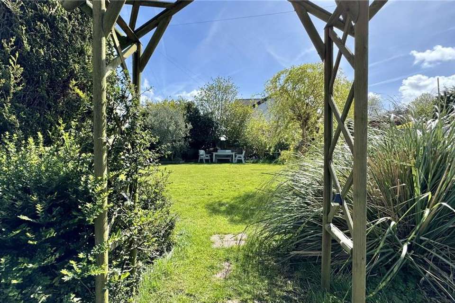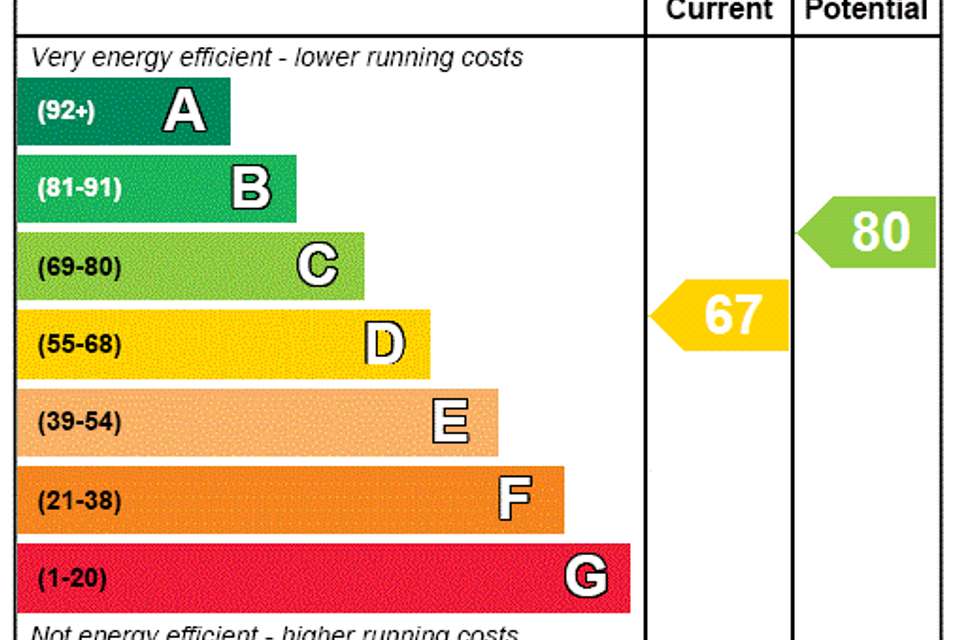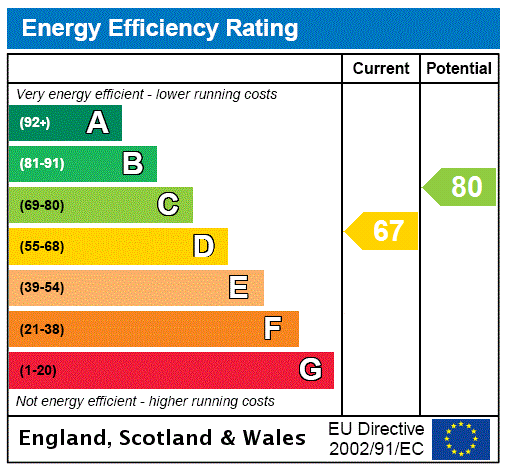4 bedroom semi-detached house for sale
Merseyside, CH48semi-detached house
bedrooms
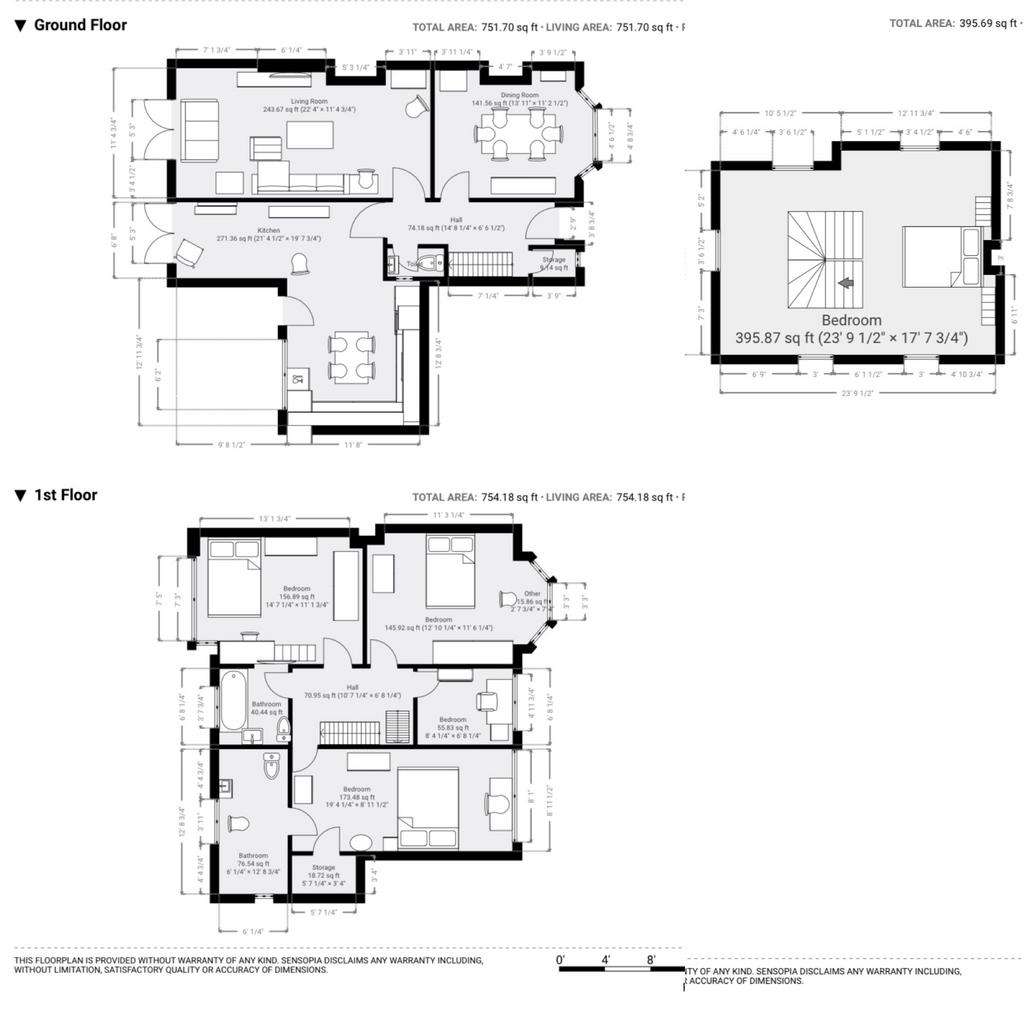
Property photos

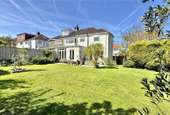
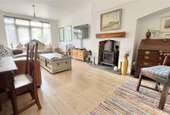

+29
Property description
Nestled at the intersection of Gleggside and Ennisdale, this exquisite family home occupies an expansive parcel of land, fulfilling every aspect of the ideal family abode.
A testament to thoughtful expansion, the residence boasts substantial living quarters across its ground and first floors, supplemented by an additional room on the second level.
The property makes an imposing first impression, offering abundant off-road parking alongside a conveniently attached garage.
Step inside to discover a capacious foyer, complete with a convenient storage closet and a downstairs WC. Adjacent to this space, a luminous bay-windowed lounge beckons, while a generously proportioned reception room awaits—a veritable sanctuary for familial relaxation, complete with double doors opening onto the rear patio and a cozy log burner.
The heart of the home lies within the stunning kitchen/dining area, boasting a wealth of modern conveniences and seamlessly extending into a charming morning room—an inviting haven for savoring your morning cup of coffee with direct access to the rear garden.
Ascending to the first floor reveals three spacious double bedrooms, including a master suite featuring a sizable en-suite shower room. Completing this level is an additional single bedroom and a well-appointed family bathroom.
The allure continues on the second floor, where a further double bedroom awaits, illuminated by fitted Velux windows that flood the space with natural light.
Yet, the true pièce de résistance of this property lies in its uniquely expansive corner plot. The rear garden, predominantly a lush expanse of lawn, is thoughtfully landscaped with bordered sections and a generous patio area—ideal for al fresco gatherings during the warmer months. Extending to the side, a wooden shed provides additional storage space, adding to the home's practical appeal.
A testament to thoughtful expansion, the residence boasts substantial living quarters across its ground and first floors, supplemented by an additional room on the second level.
The property makes an imposing first impression, offering abundant off-road parking alongside a conveniently attached garage.
Step inside to discover a capacious foyer, complete with a convenient storage closet and a downstairs WC. Adjacent to this space, a luminous bay-windowed lounge beckons, while a generously proportioned reception room awaits—a veritable sanctuary for familial relaxation, complete with double doors opening onto the rear patio and a cozy log burner.
The heart of the home lies within the stunning kitchen/dining area, boasting a wealth of modern conveniences and seamlessly extending into a charming morning room—an inviting haven for savoring your morning cup of coffee with direct access to the rear garden.
Ascending to the first floor reveals three spacious double bedrooms, including a master suite featuring a sizable en-suite shower room. Completing this level is an additional single bedroom and a well-appointed family bathroom.
The allure continues on the second floor, where a further double bedroom awaits, illuminated by fitted Velux windows that flood the space with natural light.
Yet, the true pièce de résistance of this property lies in its uniquely expansive corner plot. The rear garden, predominantly a lush expanse of lawn, is thoughtfully landscaped with bordered sections and a generous patio area—ideal for al fresco gatherings during the warmer months. Extending to the side, a wooden shed provides additional storage space, adding to the home's practical appeal.
Council tax
First listed
2 weeks agoEnergy Performance Certificate
Merseyside, CH48
Placebuzz mortgage repayment calculator
Monthly repayment
The Est. Mortgage is for a 25 years repayment mortgage based on a 10% deposit and a 5.5% annual interest. It is only intended as a guide. Make sure you obtain accurate figures from your lender before committing to any mortgage. Your home may be repossessed if you do not keep up repayments on a mortgage.
Merseyside, CH48 - Streetview
DISCLAIMER: Property descriptions and related information displayed on this page are marketing materials provided by Bradshaw Farnham & Lea - West Kirby. Placebuzz does not warrant or accept any responsibility for the accuracy or completeness of the property descriptions or related information provided here and they do not constitute property particulars. Please contact Bradshaw Farnham & Lea - West Kirby for full details and further information.





