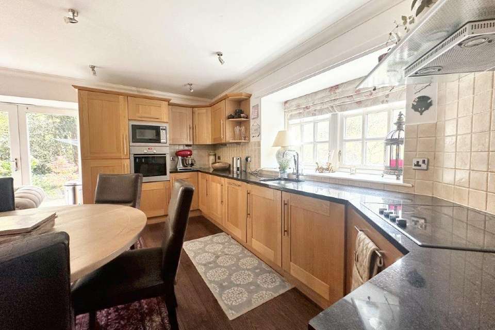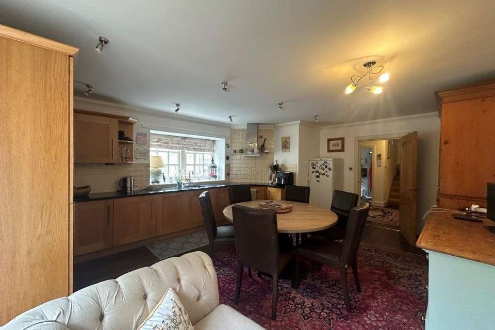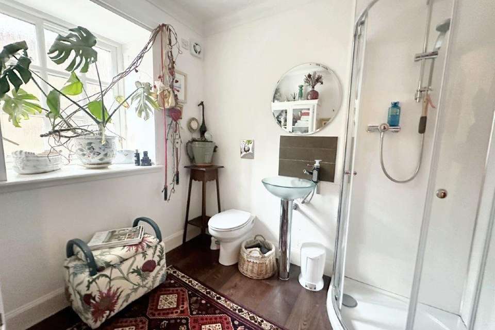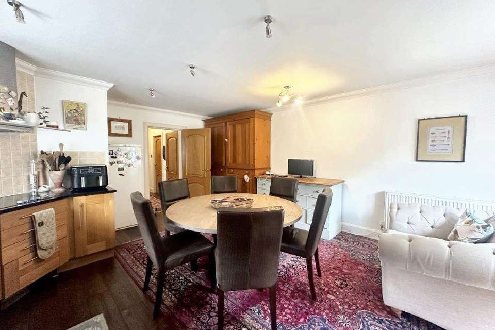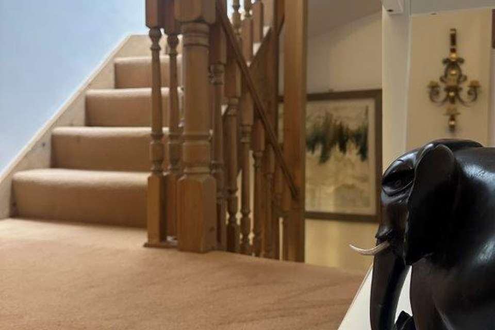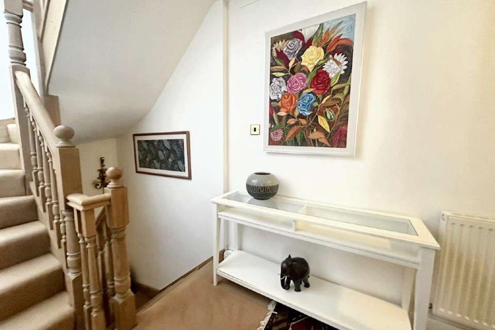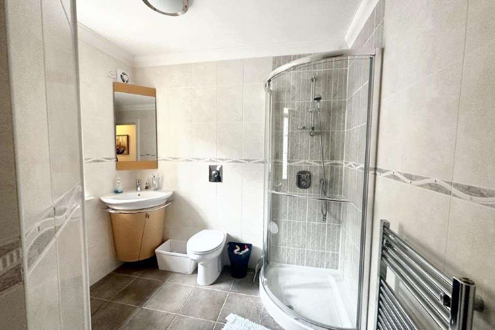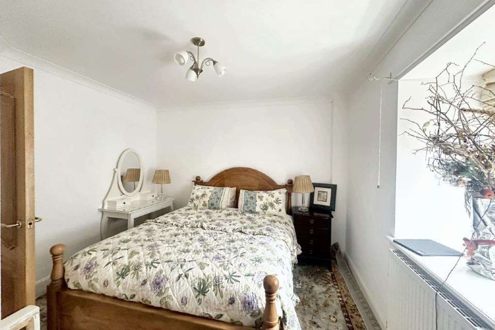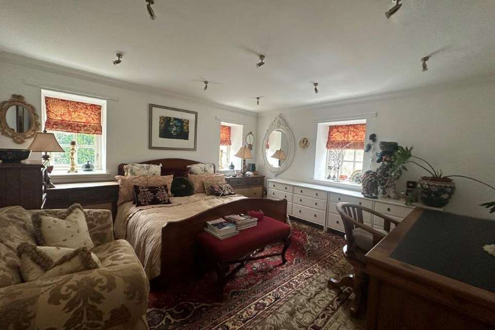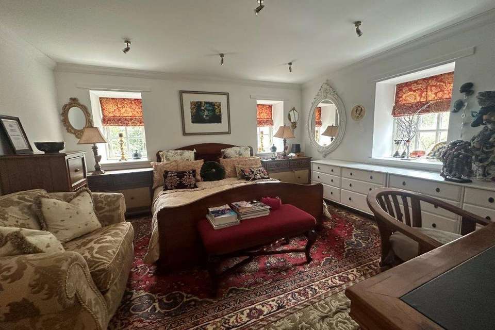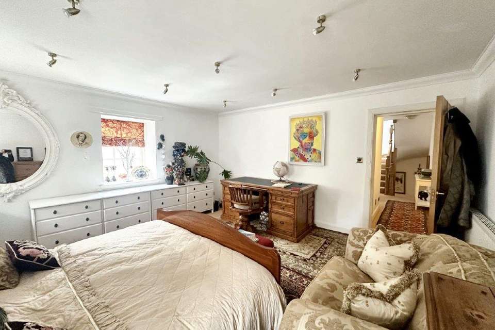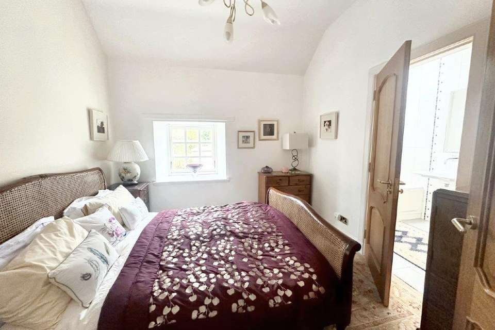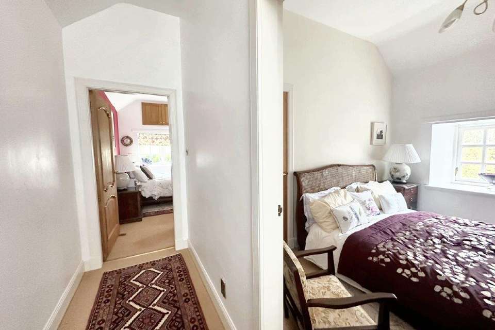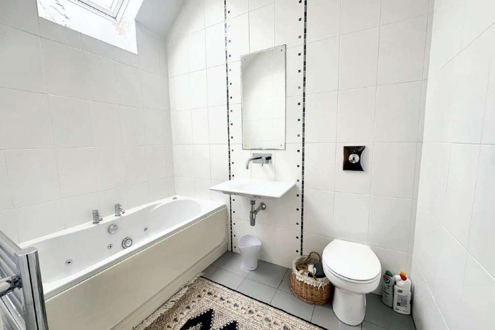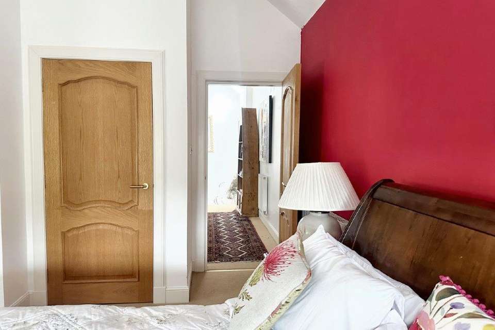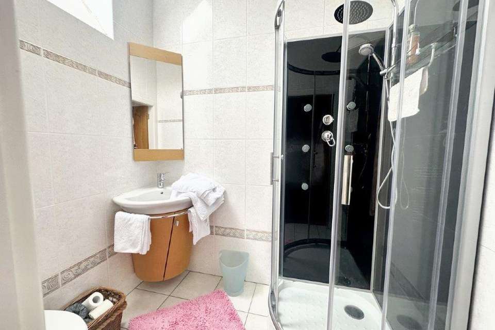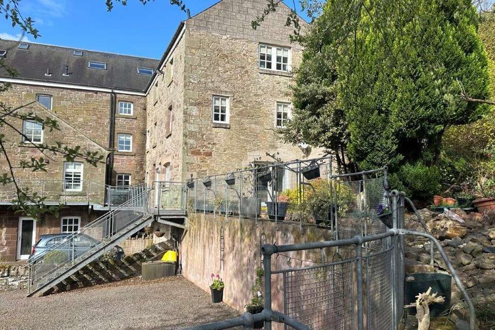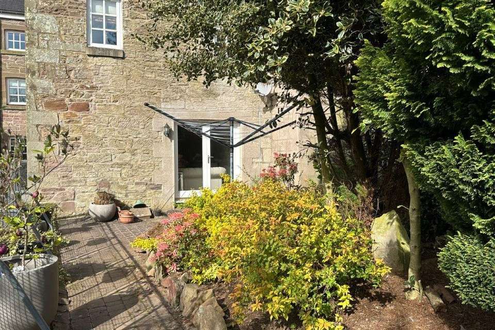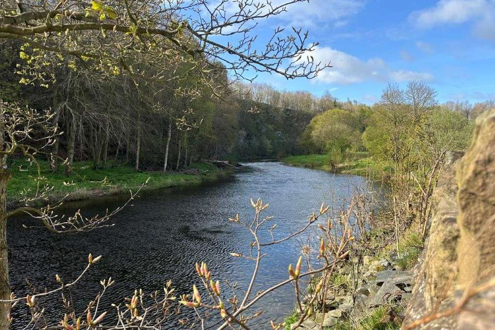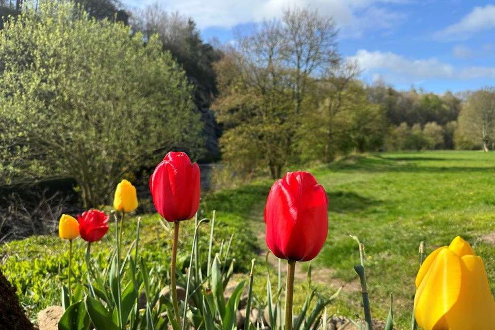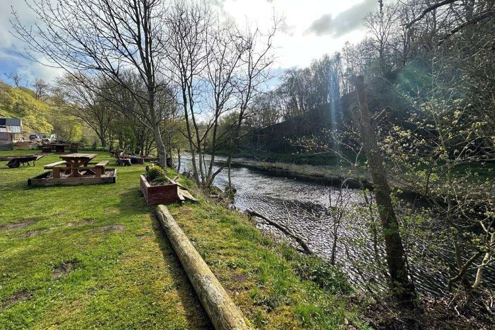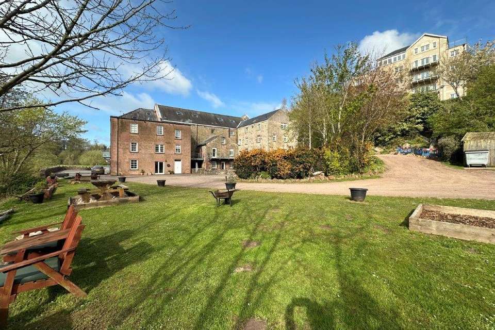3 bedroom town house for sale
Edington Mill, Chirnside TD11terraced house
bedrooms
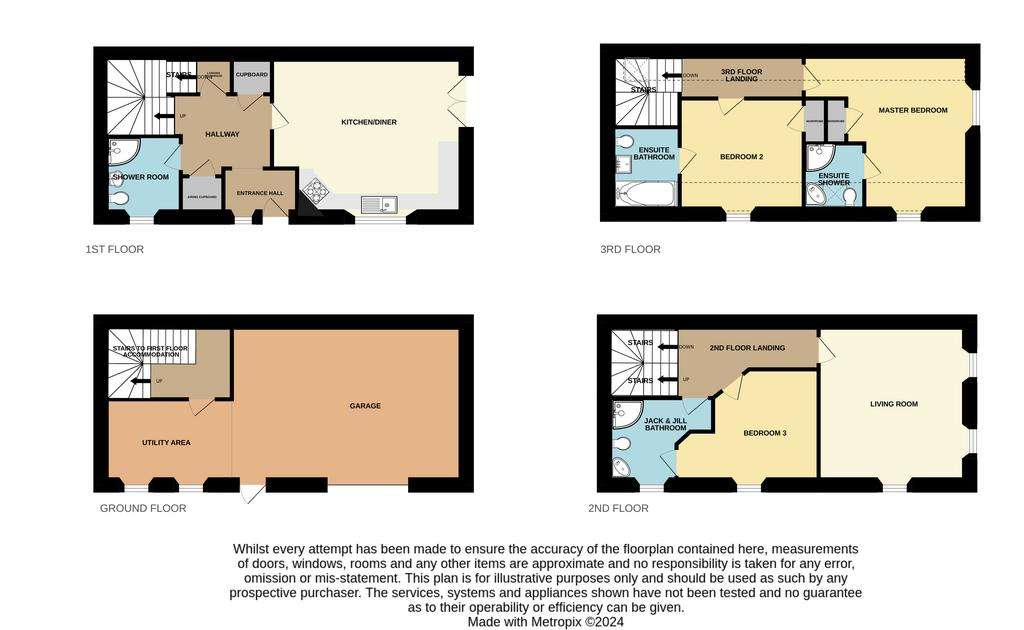
Property photos

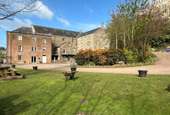
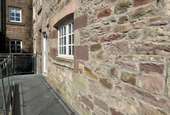
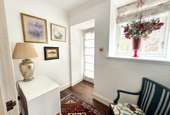
+24
Property description
The property forms part of a stunning converted mill building and is set over four floors with views over the river. 6 The Mill Building is similar to a townhouse design with the large garage space and utility area on the lower level with the 3 double bedrooms, kitchen / diner, living room, ample storage, shower room, en-suite shower room, en-suite bathroom and a 'Jack & Jill' shower room. As the conversions date back to 2003 it is evident they were finished to a high standard. Viewing is highly recommended to appreciate the space this property has to offer.
LOCATION
Edington Mill lies on the banks of the Whiteadder Water, amidst the magnificent Scottish Borders countryside. Edington Mill is a secluded location with conversions and elegantly designed houses which were developed around 2003. The developers maintained and enhanced the integrity of the area with landscaping and fully restored the original mill lade to its former glory as a redeeming feature. This exclusive cluster of converted apartments, houses and mill conversions sits approx. 8 miles from Duns which offers a wide range of amenities. Although the property sits within Scotland in the Scottish Borders it is only approx. 7 miles from the A1 which by-passes the Northumberland market town of Berwick upon Tweed offering extensive amenities including larger supermarkets, wide variety of shops, restaurants as well as a great range of recreational facilities. Berwick upon Tweed has excellent transport links. The Berwick train station sits on the East Coast line with trains going from Berwick to London in under 4 hours and Berwick to Edinburgh or Newcastle in under 1 hour.
ACCOMMODATION
GROUND FLOOR
GARAGE / UTILITY /STAIRS (10.74M X 4.78M)
FIRST FLOOR
ENTRANCE HALL (2.23M X 1.43M)
INNER HALLWAY (2.37M X 1.94M)
KITCHEN / DINER (5.70M X 4.53M) at widest
STORE (1.23M X 0.93M)
AIRING CUPBOARD (1.21M X 1.13M)
SHOWER ROOM (2.31M X 2.16M)
SECOND FLOOR
JACK & JILL BATHROOM (2.84M X 2.39M) at widest
BEDROOM 3 (4.07M X 3.30M) at widest
LIVING ROOM (4.56M X 4.43M)
THIRD FLOOR
MASTER BEDROOM (4.71M X 4.63M) at widest
EN-SUITE SHOWER (1.95M X 1.58M)
BEDROOM 2 (3.39M X 3.11M)
EN-SUITE BATHROOM (2.42M X 1.69M)
EXTERNALLY
The external space around the property is mainly for parking with a side patio and private garden ground on the embankment with access direct from the kitchen / diner on the first floor. There is parking for several cars to the front of the large integral garage with electric roller doors. The surrounding land although not owned by the property is well-tended with seating and picnic benches to while the day away appreciating the surrounding wildlife and nature.
SERVICES
Mains Electricity & Water. Communal Septic Tank & LPG Tank.
Council Tax: Band D
EPC: Band D
VIEWING
By appointment with Melrose & Porteous
SURVEY/ENTRY
By mutual arrangement. Home report available. Additional arrangements through agents
Offers should be submitted to Melrose & Porteous, 47 Market Square, Duns, Berwickshire, TD11 3BX (DX 556 522 DUNS)
Only those parties who have formally requested their interest may be advised of any closing date fixed for offers. These particulars are for guidance only. All measurements were taken by a laser tape measure and may be subject to small discrepancies. Although a high level of care has been taken to ensure these details are correct, no guarantees are given to the accuracy of the above information. While the information is believed to be correct and accurate any potential purchaser must review the details themselves to ensure they are satisfied with our findings.
LOCATION
Edington Mill lies on the banks of the Whiteadder Water, amidst the magnificent Scottish Borders countryside. Edington Mill is a secluded location with conversions and elegantly designed houses which were developed around 2003. The developers maintained and enhanced the integrity of the area with landscaping and fully restored the original mill lade to its former glory as a redeeming feature. This exclusive cluster of converted apartments, houses and mill conversions sits approx. 8 miles from Duns which offers a wide range of amenities. Although the property sits within Scotland in the Scottish Borders it is only approx. 7 miles from the A1 which by-passes the Northumberland market town of Berwick upon Tweed offering extensive amenities including larger supermarkets, wide variety of shops, restaurants as well as a great range of recreational facilities. Berwick upon Tweed has excellent transport links. The Berwick train station sits on the East Coast line with trains going from Berwick to London in under 4 hours and Berwick to Edinburgh or Newcastle in under 1 hour.
ACCOMMODATION
GROUND FLOOR
GARAGE / UTILITY /STAIRS (10.74M X 4.78M)
FIRST FLOOR
ENTRANCE HALL (2.23M X 1.43M)
INNER HALLWAY (2.37M X 1.94M)
KITCHEN / DINER (5.70M X 4.53M) at widest
STORE (1.23M X 0.93M)
AIRING CUPBOARD (1.21M X 1.13M)
SHOWER ROOM (2.31M X 2.16M)
SECOND FLOOR
JACK & JILL BATHROOM (2.84M X 2.39M) at widest
BEDROOM 3 (4.07M X 3.30M) at widest
LIVING ROOM (4.56M X 4.43M)
THIRD FLOOR
MASTER BEDROOM (4.71M X 4.63M) at widest
EN-SUITE SHOWER (1.95M X 1.58M)
BEDROOM 2 (3.39M X 3.11M)
EN-SUITE BATHROOM (2.42M X 1.69M)
EXTERNALLY
The external space around the property is mainly for parking with a side patio and private garden ground on the embankment with access direct from the kitchen / diner on the first floor. There is parking for several cars to the front of the large integral garage with electric roller doors. The surrounding land although not owned by the property is well-tended with seating and picnic benches to while the day away appreciating the surrounding wildlife and nature.
SERVICES
Mains Electricity & Water. Communal Septic Tank & LPG Tank.
Council Tax: Band D
EPC: Band D
VIEWING
By appointment with Melrose & Porteous
SURVEY/ENTRY
By mutual arrangement. Home report available. Additional arrangements through agents
Offers should be submitted to Melrose & Porteous, 47 Market Square, Duns, Berwickshire, TD11 3BX (DX 556 522 DUNS)
Only those parties who have formally requested their interest may be advised of any closing date fixed for offers. These particulars are for guidance only. All measurements were taken by a laser tape measure and may be subject to small discrepancies. Although a high level of care has been taken to ensure these details are correct, no guarantees are given to the accuracy of the above information. While the information is believed to be correct and accurate any potential purchaser must review the details themselves to ensure they are satisfied with our findings.
Interested in this property?
Council tax
First listed
2 weeks agoEdington Mill, Chirnside TD11
Marketed by
Melrose & Porteous - Duns 47 Market Square Duns, Berwickshire TD11 3BXPlacebuzz mortgage repayment calculator
Monthly repayment
The Est. Mortgage is for a 25 years repayment mortgage based on a 10% deposit and a 5.5% annual interest. It is only intended as a guide. Make sure you obtain accurate figures from your lender before committing to any mortgage. Your home may be repossessed if you do not keep up repayments on a mortgage.
Edington Mill, Chirnside TD11 - Streetview
DISCLAIMER: Property descriptions and related information displayed on this page are marketing materials provided by Melrose & Porteous - Duns. Placebuzz does not warrant or accept any responsibility for the accuracy or completeness of the property descriptions or related information provided here and they do not constitute property particulars. Please contact Melrose & Porteous - Duns for full details and further information.





