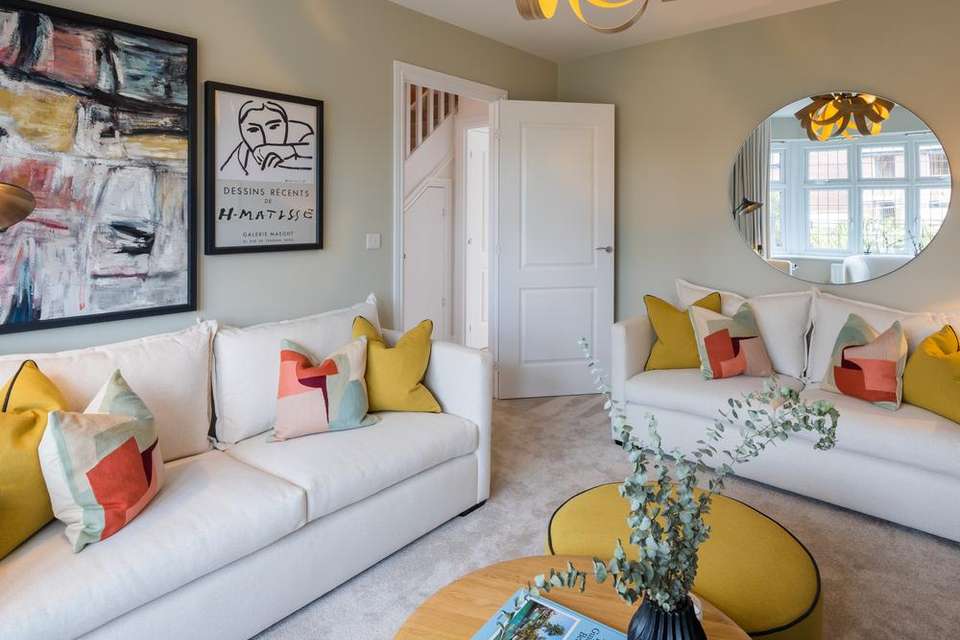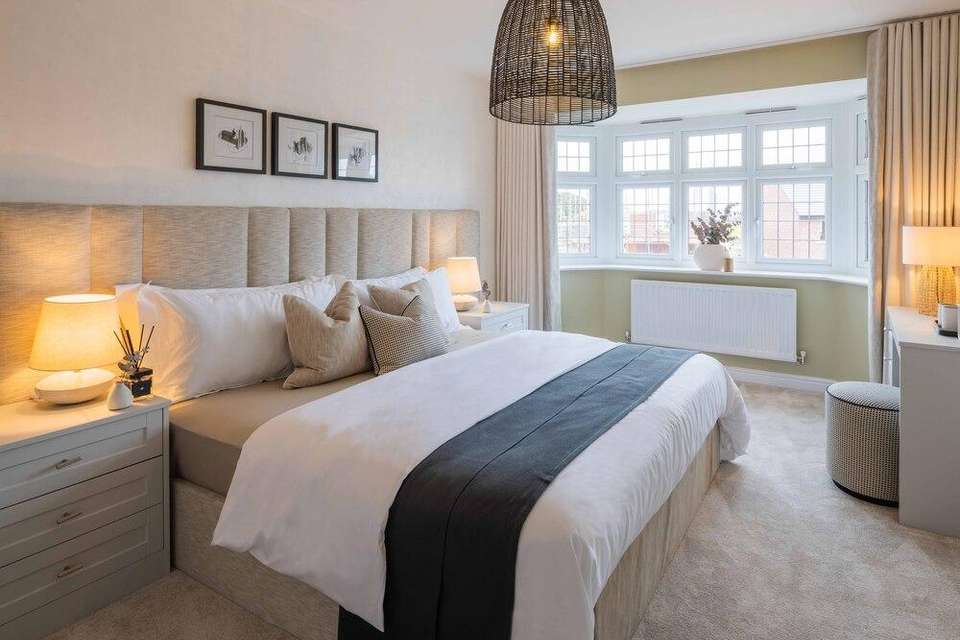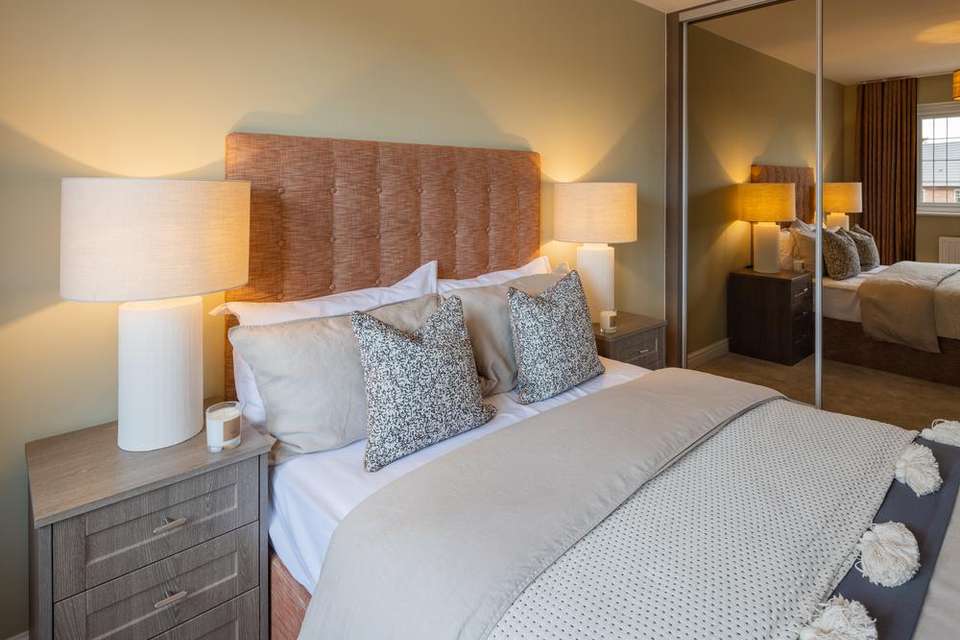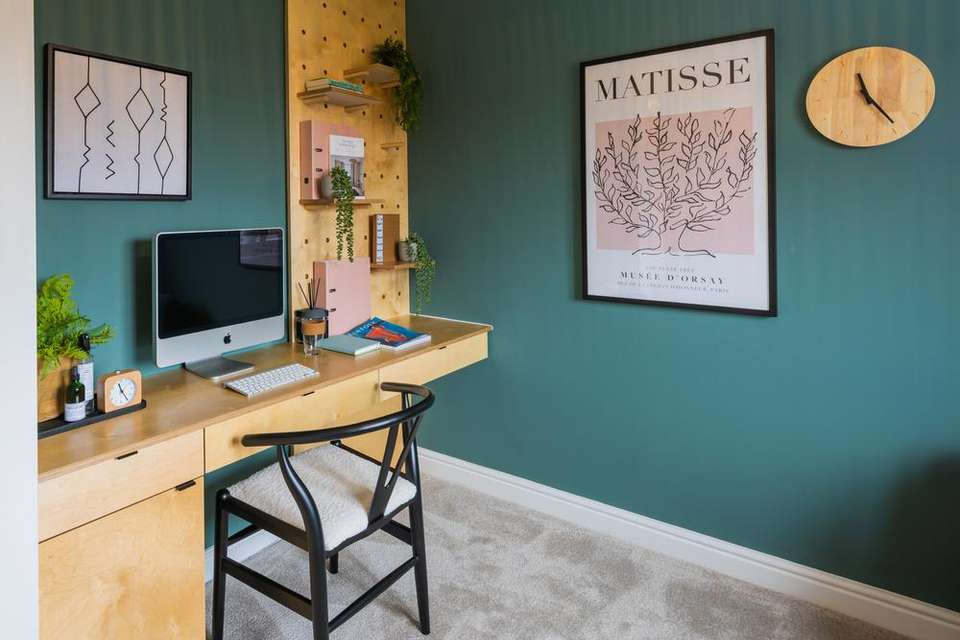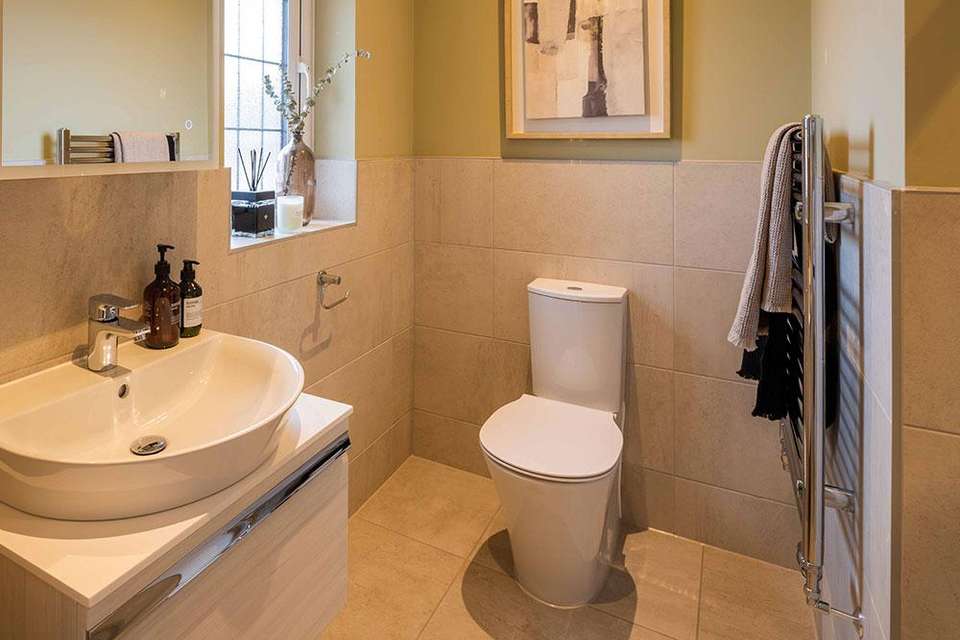4 bedroom detached house for sale
at WR2detached house
bedrooms
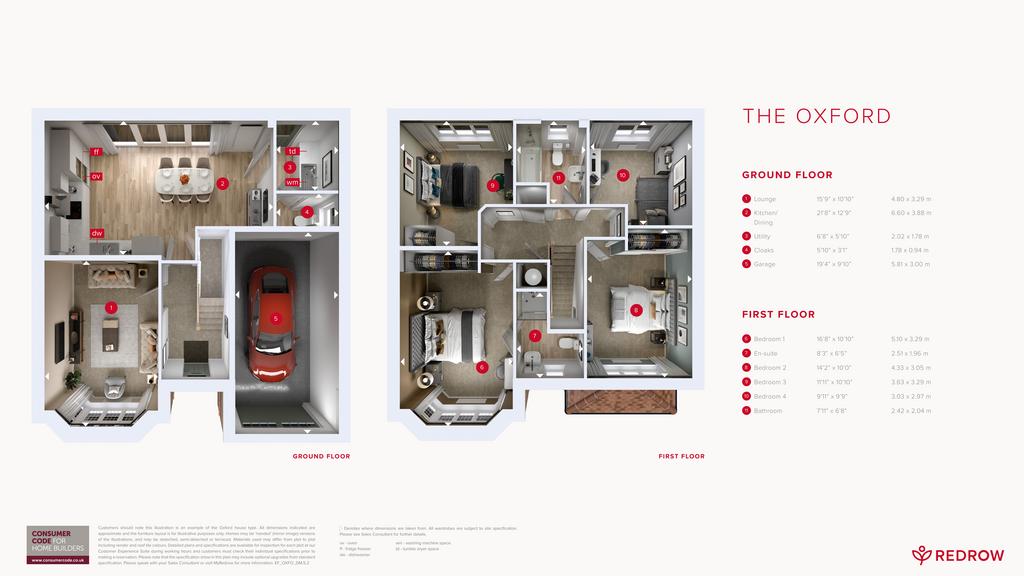
Property photos
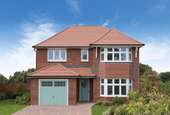

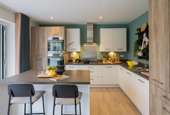
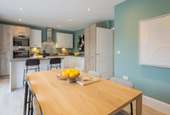
+9
Property description
The four bedroom detached Oxford makes a strong first impression as a substantial, traditional family home, with bay windows, covered porch and classically styled front and garage doors. Even so, you'll still be impressed by the proportions of the interior, with ample space for everyone, both upstairs and down.Upstairs features three double bedrooms and a generous single, with an en-suite to the master bedroom. You'll also find plenty of built in storage off the central landing, as well as family bathroom.Downstairs, the integral garage takes nothing away from the space on offer, with a large separate lounge and a spacious open plan kitchen / diner stretching across the back of the house. Every detail has been carefully considered here, from the designer fitted kitchen to the quality of the integrated appliances, with a wall of glass letting the light flood in through the double width patio doors. There's even space for a utility room and downstairs cloaks plus, once again, plenty of built in storage to keep your home clutter free.Square, solid and substantial, the Oxford is as impressive to live in as it is to look at.About the DevelopmentWelcome to Royal Gardens at Kensington Gate. The wait is over! Brand new Phase 2 Royal Gardens is now here at Kensington Gate. We have our very first Eco Electric homes on release with a wonderful selection of 2, 3, 4 & 5 bedroom homes. Our homes come with air source heat pumps as standard, and what's more, all of our detached homes include underfloor heating as standard, to the ground floor.
Take a look at our development drone footage.
We still have a selection of our premium 2 & 5 bedroom homes available from Phase 1, Kensington Gate. Be quick as once they're gone, they're gone.
Plot 523 The Buxton. This beautiful open plan 2 bedroom mid terrace home is complete with an upgraded shaker style kitchen and flooring throughout.
Plot 525 The Buxton. This beautiful 2 bedroom 2 bathroom end terrace home is complete with flooring and blind package throughout.
Plot 592 The Hampstead. This glorious 5 bedroom home is boasting with space and is perfect for those growing families. What's more, we're paying your stamp duty when you purchase this home.* Come and visit us to view our Hampstead view home.
If you are looking to buy your own home, now is the time to purchase a home in the stunning sought after town of Worcester. Be quick and contact us today to secure your beautiful new Eco Redrow home. Located in a peaceful, residential area in the historic cathedral city of Worcester, just minutes from the city centre yet surrounded by open green spaces and with a distinct and charming character of its own. Set in a tranquil area but with amenities aplenty, these elegant Heritage Collection homes offer contemporary flair but with a definite nod to the finery of the past.
Take a look at our development drone footage.
We still have a selection of our premium 2 & 5 bedroom homes available from Phase 1, Kensington Gate. Be quick as once they're gone, they're gone.
Plot 523 The Buxton. This beautiful open plan 2 bedroom mid terrace home is complete with an upgraded shaker style kitchen and flooring throughout.
Plot 525 The Buxton. This beautiful 2 bedroom 2 bathroom end terrace home is complete with flooring and blind package throughout.
Plot 592 The Hampstead. This glorious 5 bedroom home is boasting with space and is perfect for those growing families. What's more, we're paying your stamp duty when you purchase this home.* Come and visit us to view our Hampstead view home.
If you are looking to buy your own home, now is the time to purchase a home in the stunning sought after town of Worcester. Be quick and contact us today to secure your beautiful new Eco Redrow home. Located in a peaceful, residential area in the historic cathedral city of Worcester, just minutes from the city centre yet surrounded by open green spaces and with a distinct and charming character of its own. Set in a tranquil area but with amenities aplenty, these elegant Heritage Collection homes offer contemporary flair but with a definite nod to the finery of the past.
Interested in this property?
Council tax
First listed
2 weeks agoat WR2
Marketed by
Redrow - Kensington Gate, Worcester Bromyard Road Worcester WR2 5TTPlacebuzz mortgage repayment calculator
Monthly repayment
The Est. Mortgage is for a 25 years repayment mortgage based on a 10% deposit and a 5.5% annual interest. It is only intended as a guide. Make sure you obtain accurate figures from your lender before committing to any mortgage. Your home may be repossessed if you do not keep up repayments on a mortgage.
at WR2 - Streetview
DISCLAIMER: Property descriptions and related information displayed on this page are marketing materials provided by Redrow - Kensington Gate, Worcester. Placebuzz does not warrant or accept any responsibility for the accuracy or completeness of the property descriptions or related information provided here and they do not constitute property particulars. Please contact Redrow - Kensington Gate, Worcester for full details and further information.






