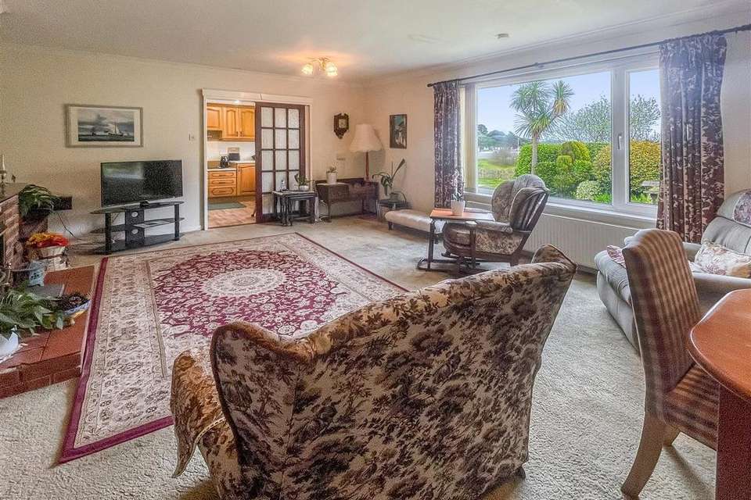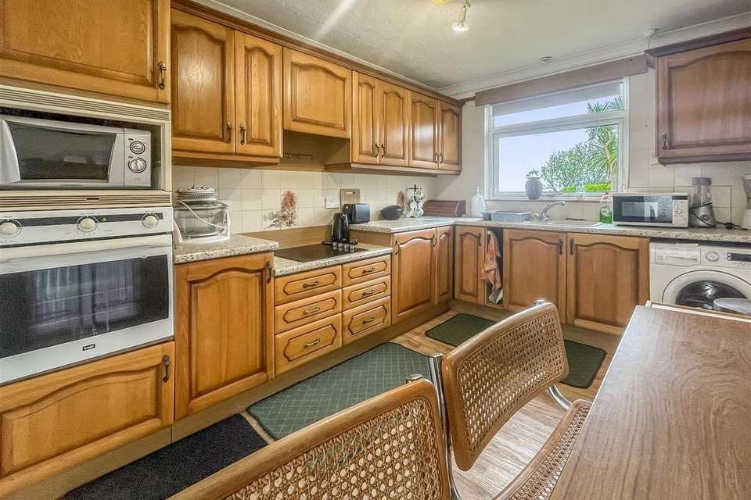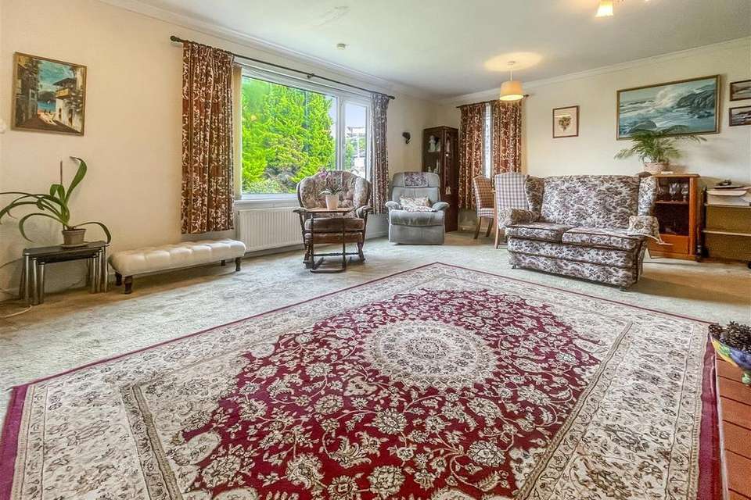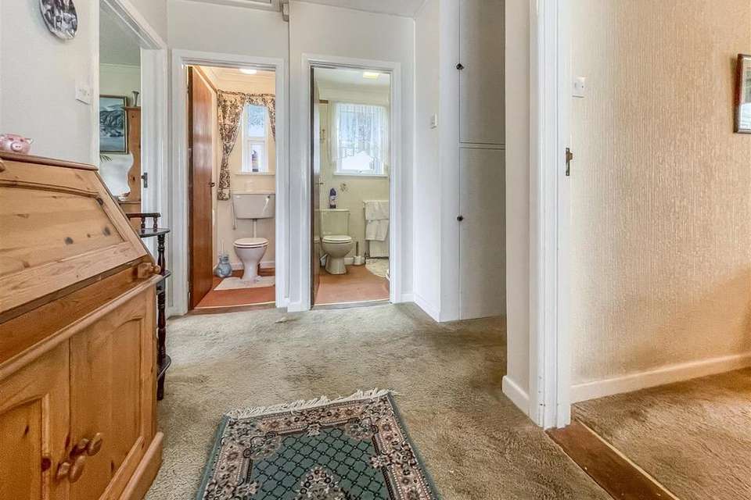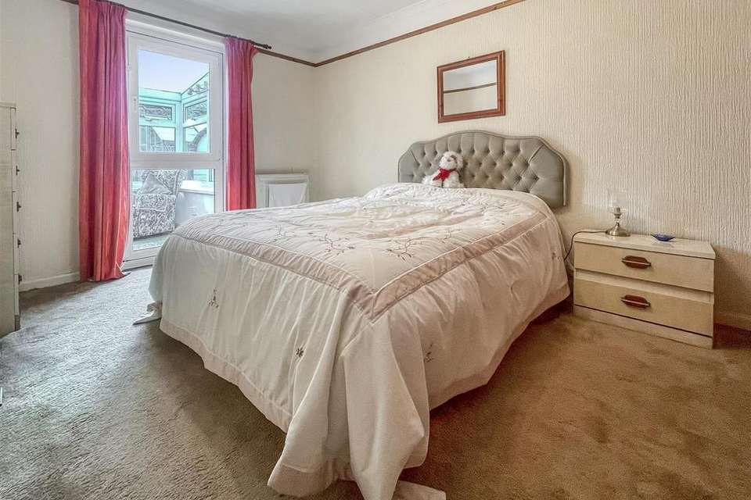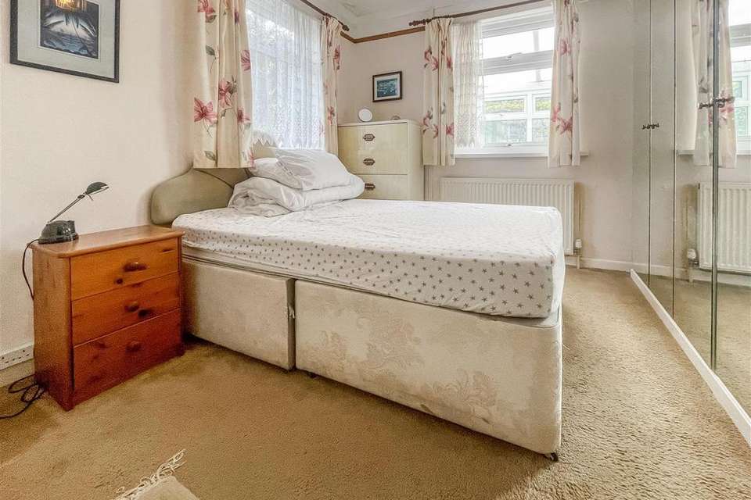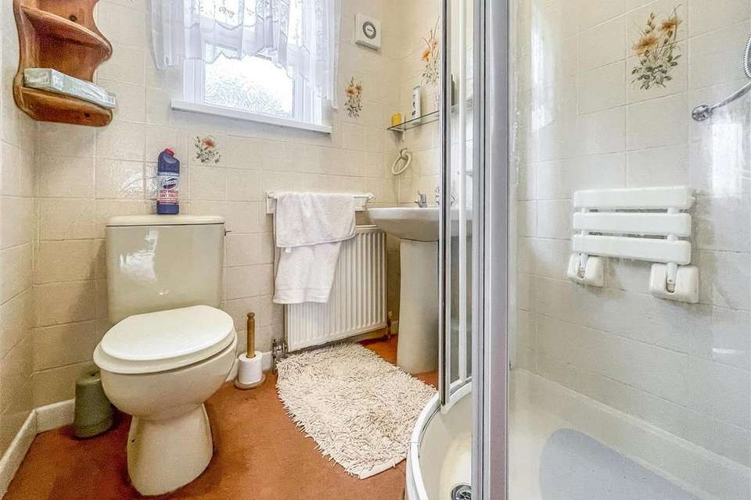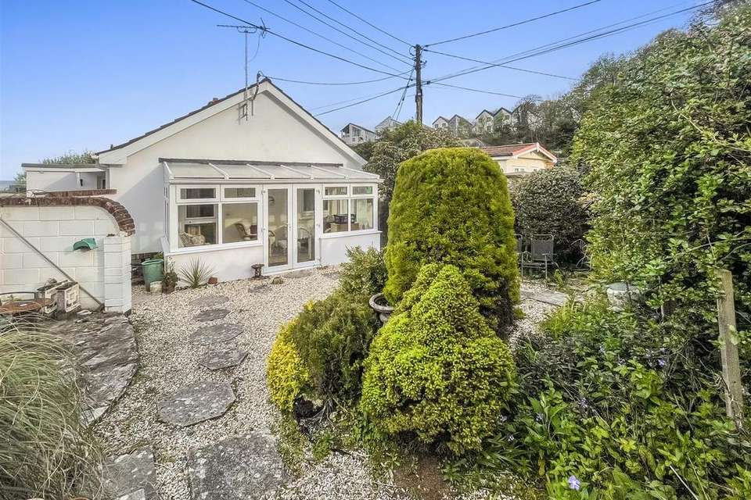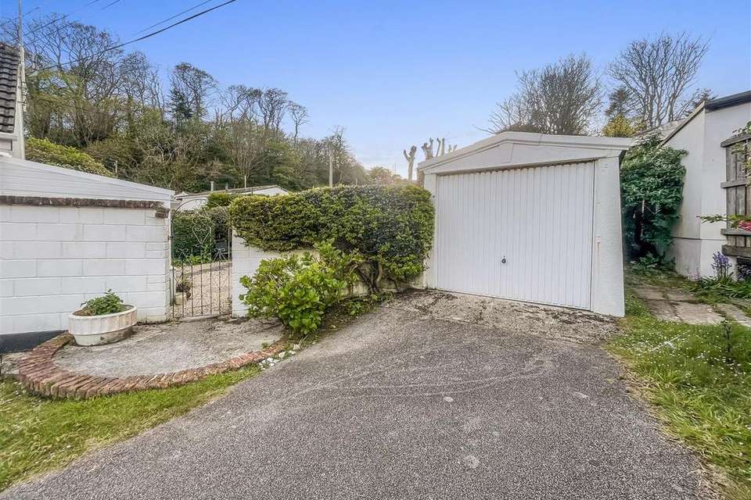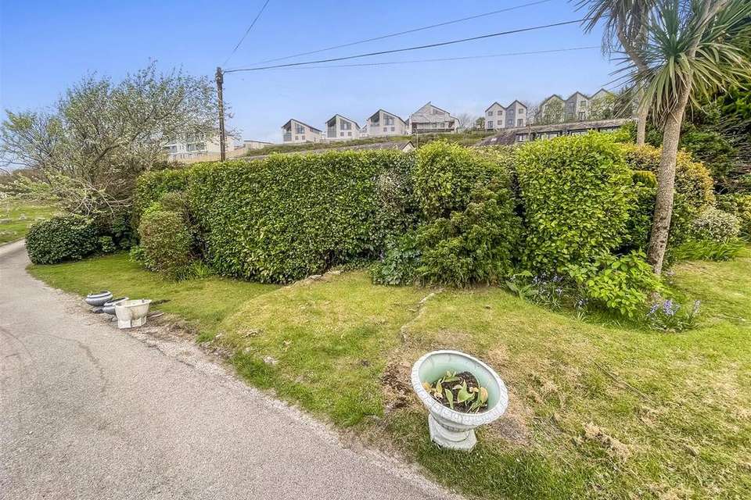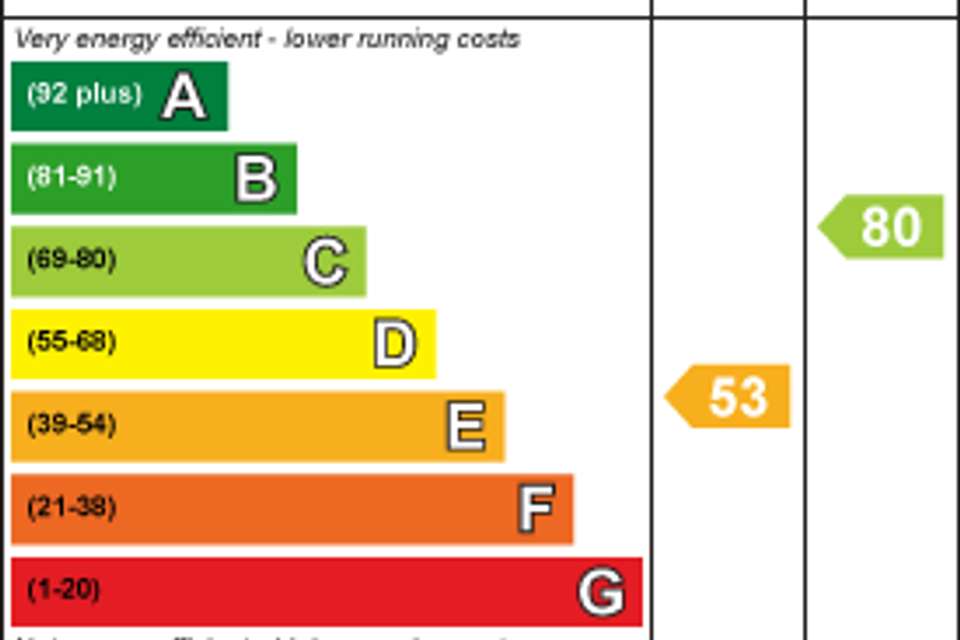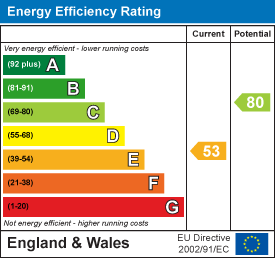2 bedroom detached bungalow for sale
Falmouthbungalow
bedrooms
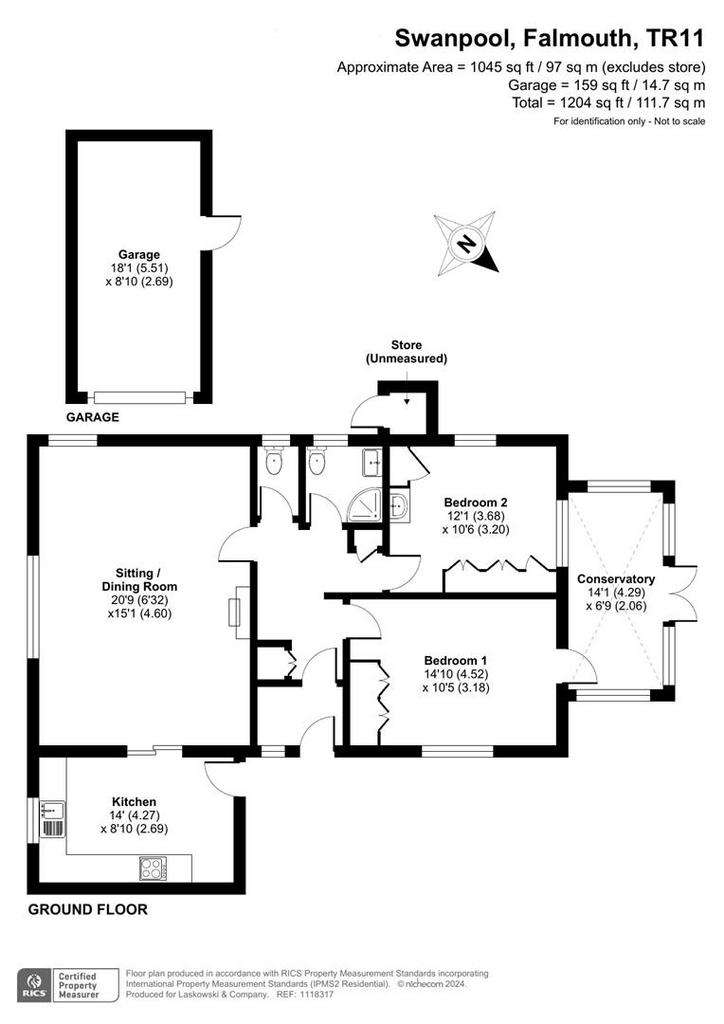
Property photos

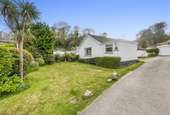
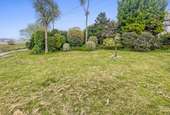

+10
Property description
Occupying a fabulous position just moments from Swanpool Lake and Beach, boasting partially elevated views over the beach, to Falmouth Bay and beyond. A truly rare and exciting opportunity to acquire a 2 bedroom detached bungalow, now requiring modernisation, with detached garage, as well as front and rear gardens. No onward chain with immediate vacant possession upon completion of the sale.
The Location - Falmouth is undoubtedly one of Britain's most thriving and lively towns, offering a very unique lifestyle, bustling town centre and beautiful beaches. Recently voted as the best place to live in the UK by readers of The Sunday Times, Falmouth offers many attractions such as Pendennis Castle, National Maritime Museum, pubs, bars, restaurants, and the Falmouth Marina. The combination of maritime heritage and modern creativity makes the town a hugely popular spot. It is a constant carnival during the summer months, yet still energetic in the winter, offering great food festivals and sea shanties to keep all entertained. The railway line takes you to Truro in under half an hour; many beautiful areas surround Falmouth, including Flushing, Mylor and the Helford River.
More specifically, the foot of the driveway is just moments to Swanpool Lake and Beach alike. The South West Coast Path then leads to Gyllyngvase Beach in one direction, and to Maenporth, and the mouth of the Helford River in the other.
The Accommodation Comprises - (all dimensions being approximate)
Entrance Porch - With carpeted flooring, a useful space for a shoe rack and coat hooks. Hardwood glazed door leading into the:-
Entrance Hallway - Doors to all bedrooms, shower room, cloakroom and living room. Carpeted flooring, two cupboards providing useful storage. Loft hatch.
Living/Dining Room - 6.32m x 4.60m (20'8" x 15'1" ) - A lovely, large double aspect living area, with carpeted flooring and ample space for both living and dining furniture. Views over Swanpool Beach and out towards the bay. Radiator. Feature fireplace with electric fire.
Kitchen - 4.27m x 2.69m (14'0" x 8'9") - A fitted kitchen with an array of eye and waist level units with integrated sink and chrome mixer tap. Integrated oven, fridge/freezer, washing machine, and space for dishwasher. Fold-out wall mounted island with chairs. uPVC double glazed window enjoying sea views. Vinyl wood-effect flooring, radiator.
Bedroom One - 4.52m x 3.18m (14'9" x 10'5") - A double bedroom with integrated wardrobe. Carpeted flooring, radiator. uPVC double glazed door leading into the:-
Conservatory - 4.29m x 2.06m (14'0" x 6'9") - Triple aspect in nature, with uPVC double glazed windows, and door leading to the rear courtyard garden. Power supply, laminate wood-effect flooring.
Bedroom Two - 3.68m x 3.20m (12'0" x 10'5") - Another double bedroom providing a double aspect via uPVC windows to both side and rear elevations. Sink basin, cupboard housing hot water cylinder, airing cupboard. Carpeted flooring, radiator.
Shower Room - A three piece suite comprising low flush WC, ceramic wash hand basin with mixer taps, shower with shower screen and electric Triton shower. Tiled walls, carpeted flooring, radiator. uPVC double glazed window to the side elevation.
Wc - Low flush WC, small uPVC double glazed window to the side elevation. Carpeted flooring.
The Exterior -
Garage - 5.51m x 2.69m (18'0" x 8'9") - A detached garage with up-and-over door.
Driveway - A shared driveway with the neighbouring property.
Front - A mainly level lawned garden with mature shrubs and trees. Continuation of lawned area to the side, bordered by stone walls and giving access to the:-
Boiler Room - With flat roof, housing the Environax oil fired boiler.
Rear - A rear courtyard garden, mainly laid with stones and partially paved with an array of mature shrubs. Greenhouse, garden shed, oil tank. Majority bordered by fencing.
General Information -
Services - Mains electricity, water and drainage are connected to the property. Oil fired central heating.
Council Tax - Band D - Cornwall Council.
Tenure - Freehold.
Agent's Note - The driveway is shared with the neighbouring property.
Viewing - Strictly by appointment with the vendor's Sole Agent - Laskowski & Company, 28 High Street, Falmouth, TR11 2AD. Telephone:[use Contact Agent Button].
The Location - Falmouth is undoubtedly one of Britain's most thriving and lively towns, offering a very unique lifestyle, bustling town centre and beautiful beaches. Recently voted as the best place to live in the UK by readers of The Sunday Times, Falmouth offers many attractions such as Pendennis Castle, National Maritime Museum, pubs, bars, restaurants, and the Falmouth Marina. The combination of maritime heritage and modern creativity makes the town a hugely popular spot. It is a constant carnival during the summer months, yet still energetic in the winter, offering great food festivals and sea shanties to keep all entertained. The railway line takes you to Truro in under half an hour; many beautiful areas surround Falmouth, including Flushing, Mylor and the Helford River.
More specifically, the foot of the driveway is just moments to Swanpool Lake and Beach alike. The South West Coast Path then leads to Gyllyngvase Beach in one direction, and to Maenporth, and the mouth of the Helford River in the other.
The Accommodation Comprises - (all dimensions being approximate)
Entrance Porch - With carpeted flooring, a useful space for a shoe rack and coat hooks. Hardwood glazed door leading into the:-
Entrance Hallway - Doors to all bedrooms, shower room, cloakroom and living room. Carpeted flooring, two cupboards providing useful storage. Loft hatch.
Living/Dining Room - 6.32m x 4.60m (20'8" x 15'1" ) - A lovely, large double aspect living area, with carpeted flooring and ample space for both living and dining furniture. Views over Swanpool Beach and out towards the bay. Radiator. Feature fireplace with electric fire.
Kitchen - 4.27m x 2.69m (14'0" x 8'9") - A fitted kitchen with an array of eye and waist level units with integrated sink and chrome mixer tap. Integrated oven, fridge/freezer, washing machine, and space for dishwasher. Fold-out wall mounted island with chairs. uPVC double glazed window enjoying sea views. Vinyl wood-effect flooring, radiator.
Bedroom One - 4.52m x 3.18m (14'9" x 10'5") - A double bedroom with integrated wardrobe. Carpeted flooring, radiator. uPVC double glazed door leading into the:-
Conservatory - 4.29m x 2.06m (14'0" x 6'9") - Triple aspect in nature, with uPVC double glazed windows, and door leading to the rear courtyard garden. Power supply, laminate wood-effect flooring.
Bedroom Two - 3.68m x 3.20m (12'0" x 10'5") - Another double bedroom providing a double aspect via uPVC windows to both side and rear elevations. Sink basin, cupboard housing hot water cylinder, airing cupboard. Carpeted flooring, radiator.
Shower Room - A three piece suite comprising low flush WC, ceramic wash hand basin with mixer taps, shower with shower screen and electric Triton shower. Tiled walls, carpeted flooring, radiator. uPVC double glazed window to the side elevation.
Wc - Low flush WC, small uPVC double glazed window to the side elevation. Carpeted flooring.
The Exterior -
Garage - 5.51m x 2.69m (18'0" x 8'9") - A detached garage with up-and-over door.
Driveway - A shared driveway with the neighbouring property.
Front - A mainly level lawned garden with mature shrubs and trees. Continuation of lawned area to the side, bordered by stone walls and giving access to the:-
Boiler Room - With flat roof, housing the Environax oil fired boiler.
Rear - A rear courtyard garden, mainly laid with stones and partially paved with an array of mature shrubs. Greenhouse, garden shed, oil tank. Majority bordered by fencing.
General Information -
Services - Mains electricity, water and drainage are connected to the property. Oil fired central heating.
Council Tax - Band D - Cornwall Council.
Tenure - Freehold.
Agent's Note - The driveway is shared with the neighbouring property.
Viewing - Strictly by appointment with the vendor's Sole Agent - Laskowski & Company, 28 High Street, Falmouth, TR11 2AD. Telephone:[use Contact Agent Button].
Council tax
First listed
2 weeks agoEnergy Performance Certificate
Falmouth
Placebuzz mortgage repayment calculator
Monthly repayment
The Est. Mortgage is for a 25 years repayment mortgage based on a 10% deposit and a 5.5% annual interest. It is only intended as a guide. Make sure you obtain accurate figures from your lender before committing to any mortgage. Your home may be repossessed if you do not keep up repayments on a mortgage.
Falmouth - Streetview
DISCLAIMER: Property descriptions and related information displayed on this page are marketing materials provided by Laskowski & Co - Falmouth. Placebuzz does not warrant or accept any responsibility for the accuracy or completeness of the property descriptions or related information provided here and they do not constitute property particulars. Please contact Laskowski & Co - Falmouth for full details and further information.




