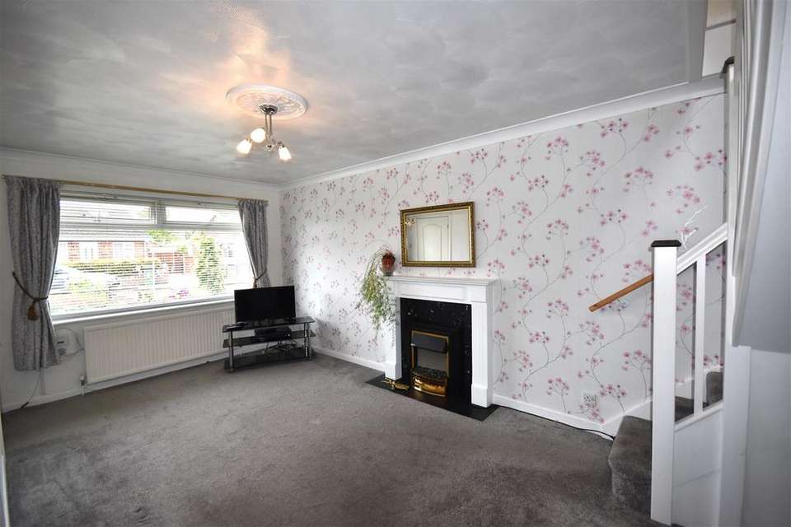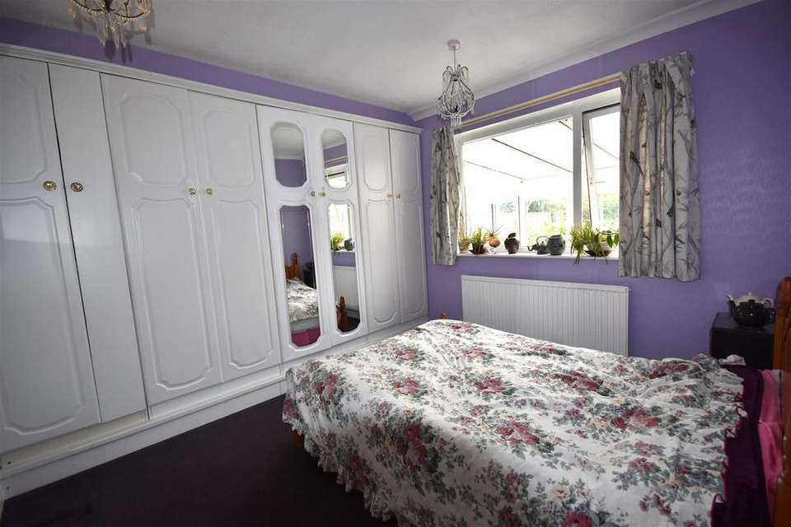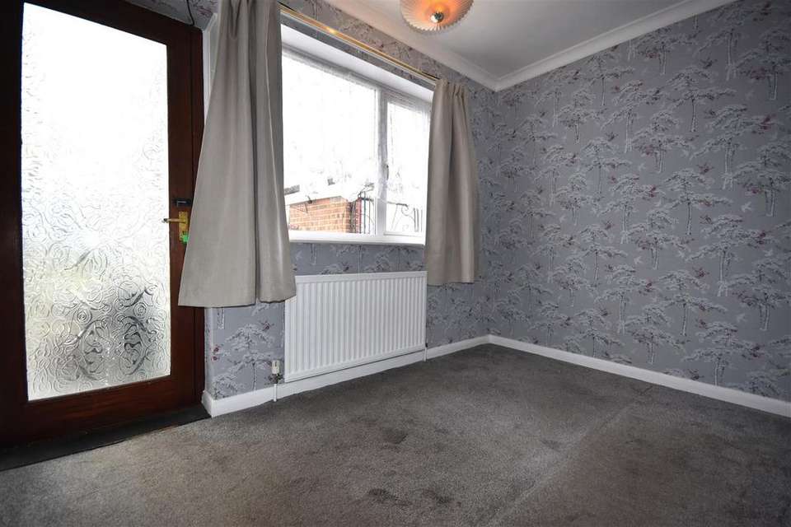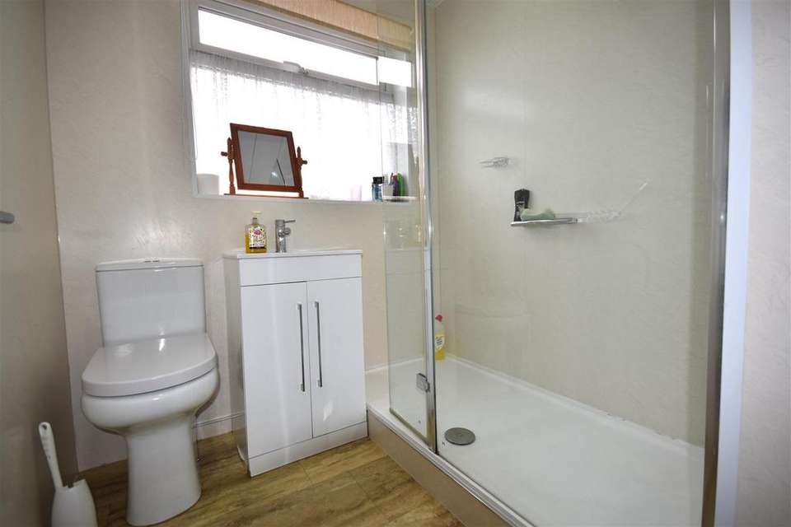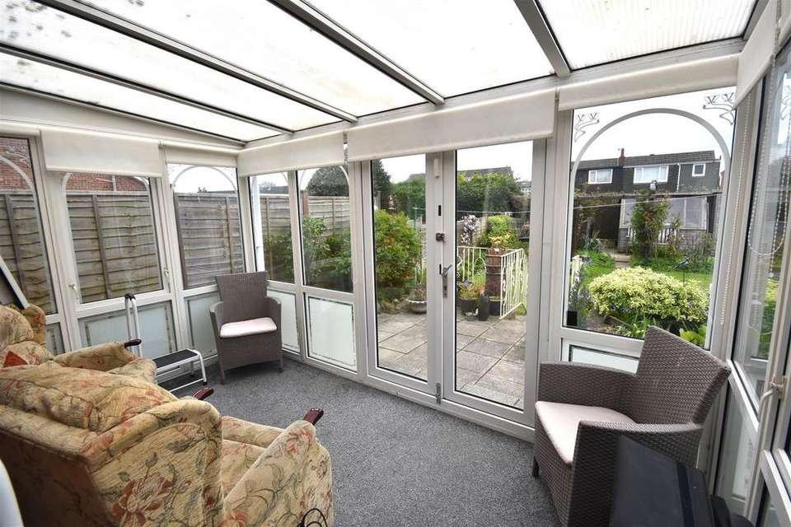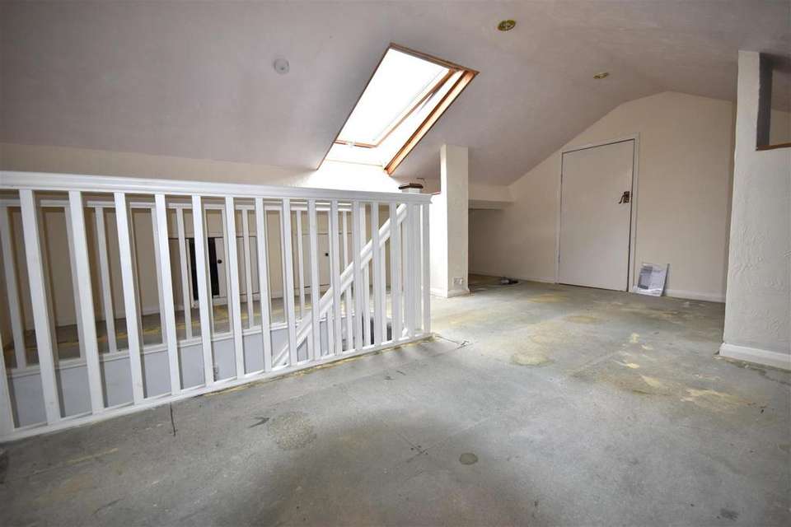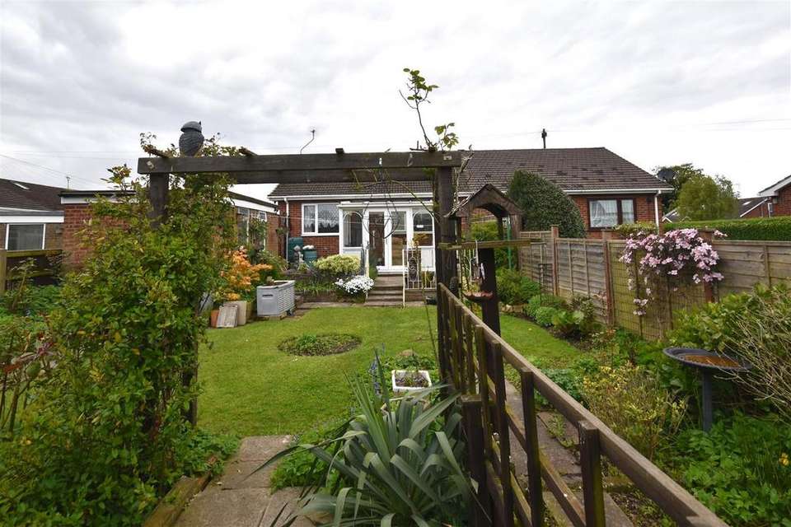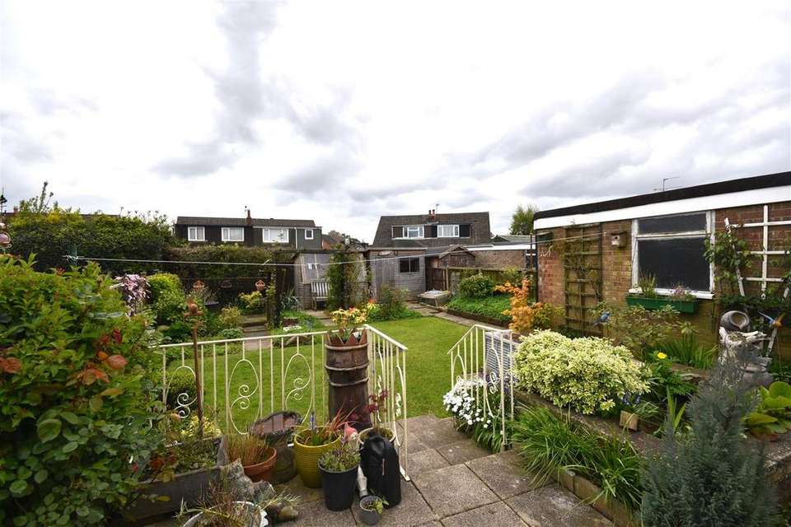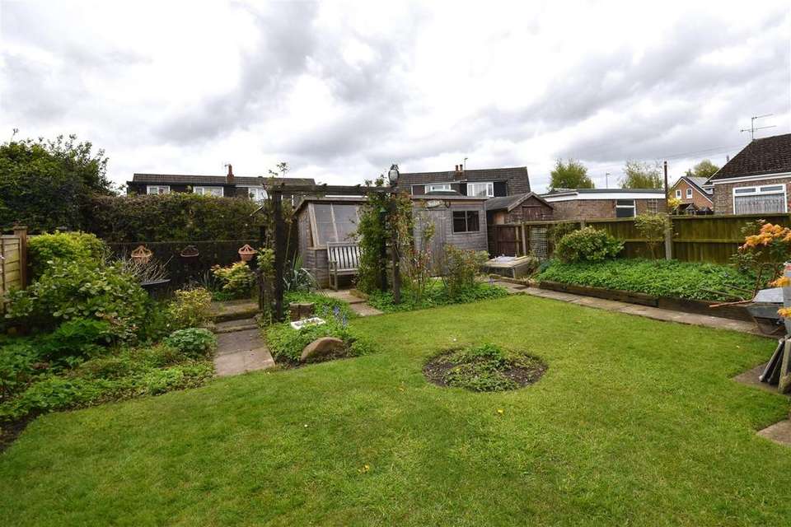3 bedroom semi-detached bungalow for sale
Hall Close, Snaithbungalow
bedrooms
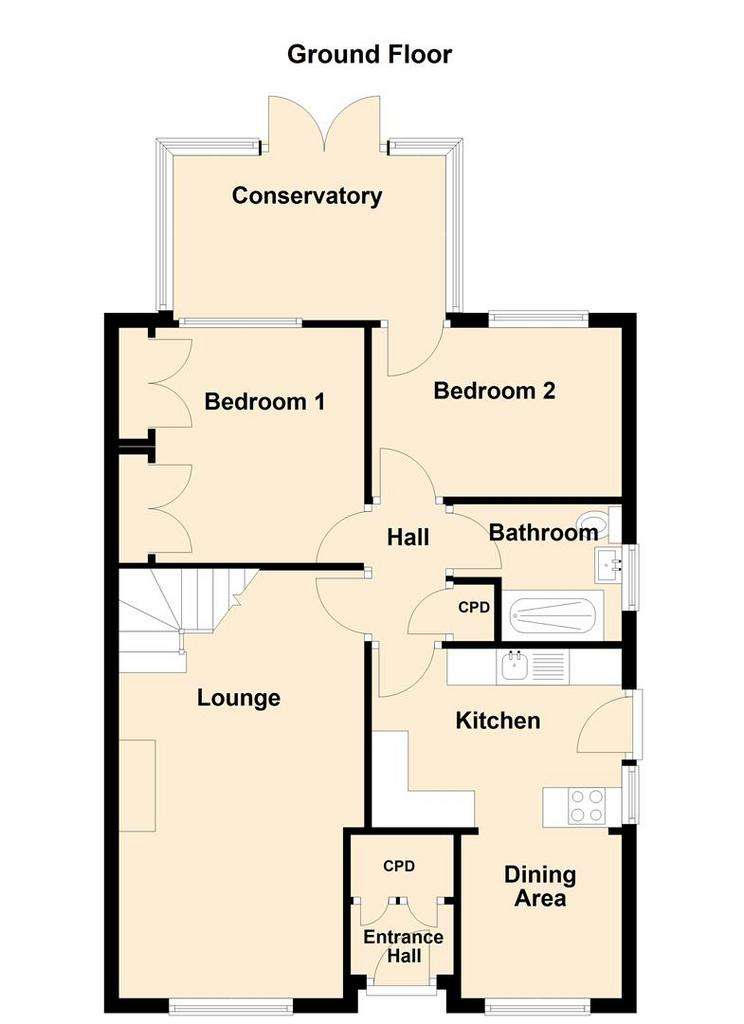
Property photos
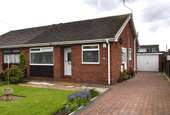

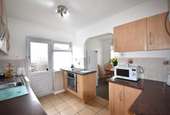
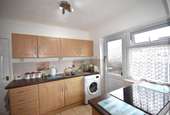
+9
Property description
This well presented three bedroom semi detached bungalow is located in a small cul-de-sac in the heart of the historic market town of Snaith. The property offers good size accommodation and includes an entrance hall, lounge, kitchen, dining area, two bedrooms, bathroom and a conservatory. Outside there is a block paved driveway, a detached garage and beautifully stocked and maintained gardens to the front and rear. Marketed with no upward chain. Early viewing highly recommended.
Description - This well presented three bedroom semi detached bungalow incorporates gas central heating, uPVC double glazing and a security alarm and offers accommodation comprising;
Entrance Hall - 1.24 x 0.91 (4'0" x 2'11") - uPVC door. Storage cupboard.
Lounge - 5.66 x 3.67 max. (18'6" x 12'0" max.) - A white fire surround with a marble surround and hearth housing an electric fire. Stairway leading to the first floor. Coving to the ceiling. One central heating radiator.
Kitchen - 3.44 x 2.43 (11'3" x 7'11") - A range of fitted base and wall units with laminated worktops and tiled work surrounds. The units incorporate a stainless steel single drainer sink, a four ring ceramic hob with an electric oven under. Plumbing for an automatic washing machine. Tiled floor. uPVC side door.
Dining Area - 2.20 x 2.23 (7'2" x 7'3") - Coving to the ceiling. One central heating radiator.
Hall - 0.78 x 1.87 (2'6" x 6'1") - Airing cupboard. Coving to the ceiling.
Bedroom One - 3.23 x 3.34 (10'7" x 10'11") - To the rear elevation. Fitted wardrobes along one wall. Coving to the ceiling. One central heating radiator.
Bedroom Two - 3.24 x 2.30 (10'7" x 7'6") - To the rear elevation. Coving to the ceiling. One central heating radiator. Timber glazed door leads into the conservatory.
Conservatory - 3.75 x 2.27 (12'3" x 7'5") - uPVC framed conservatory with uPVC French doors that lead into the rear garden.
Bathroom - 1.88 x 2.27 (6'2" x 7'5") - A white suite comprising a walk in shower cubicle with a mains fed shower, a vanity wash hand basin with storage under and a low flush WC. Chrome heated towel rail.
Bedroom Three - 4.54 x 4.71 (14'10" x 15'5") - Located on the first floor. Velux window the rear elevation. Cupboard housing the gas central heating boiler. Eaves storage space.
Garage - 2.69 x 5.87 (8'9" x 19'3") - A detached brick built garage with a metal up and over door. Light and power.
Gardens - To the front of the property there is a lawned garden with planted borders. A block paved driveway provides off street parking and extends along the side of the property to provide access to the garage. A metal gate provides access into the rear garden.
To the rear of the property there is a fully enclosed garden with a paved seating area, and a well established lawn and borders filled with plants, shrubs and bushes. A raised ornamental fish pond.
Description - This well presented three bedroom semi detached bungalow incorporates gas central heating, uPVC double glazing and a security alarm and offers accommodation comprising;
Entrance Hall - 1.24 x 0.91 (4'0" x 2'11") - uPVC door. Storage cupboard.
Lounge - 5.66 x 3.67 max. (18'6" x 12'0" max.) - A white fire surround with a marble surround and hearth housing an electric fire. Stairway leading to the first floor. Coving to the ceiling. One central heating radiator.
Kitchen - 3.44 x 2.43 (11'3" x 7'11") - A range of fitted base and wall units with laminated worktops and tiled work surrounds. The units incorporate a stainless steel single drainer sink, a four ring ceramic hob with an electric oven under. Plumbing for an automatic washing machine. Tiled floor. uPVC side door.
Dining Area - 2.20 x 2.23 (7'2" x 7'3") - Coving to the ceiling. One central heating radiator.
Hall - 0.78 x 1.87 (2'6" x 6'1") - Airing cupboard. Coving to the ceiling.
Bedroom One - 3.23 x 3.34 (10'7" x 10'11") - To the rear elevation. Fitted wardrobes along one wall. Coving to the ceiling. One central heating radiator.
Bedroom Two - 3.24 x 2.30 (10'7" x 7'6") - To the rear elevation. Coving to the ceiling. One central heating radiator. Timber glazed door leads into the conservatory.
Conservatory - 3.75 x 2.27 (12'3" x 7'5") - uPVC framed conservatory with uPVC French doors that lead into the rear garden.
Bathroom - 1.88 x 2.27 (6'2" x 7'5") - A white suite comprising a walk in shower cubicle with a mains fed shower, a vanity wash hand basin with storage under and a low flush WC. Chrome heated towel rail.
Bedroom Three - 4.54 x 4.71 (14'10" x 15'5") - Located on the first floor. Velux window the rear elevation. Cupboard housing the gas central heating boiler. Eaves storage space.
Garage - 2.69 x 5.87 (8'9" x 19'3") - A detached brick built garage with a metal up and over door. Light and power.
Gardens - To the front of the property there is a lawned garden with planted borders. A block paved driveway provides off street parking and extends along the side of the property to provide access to the garage. A metal gate provides access into the rear garden.
To the rear of the property there is a fully enclosed garden with a paved seating area, and a well established lawn and borders filled with plants, shrubs and bushes. A raised ornamental fish pond.
Council tax
First listed
3 weeks agoHall Close, Snaith
Placebuzz mortgage repayment calculator
Monthly repayment
The Est. Mortgage is for a 25 years repayment mortgage based on a 10% deposit and a 5.5% annual interest. It is only intended as a guide. Make sure you obtain accurate figures from your lender before committing to any mortgage. Your home may be repossessed if you do not keep up repayments on a mortgage.
Hall Close, Snaith - Streetview
DISCLAIMER: Property descriptions and related information displayed on this page are marketing materials provided by Screetons - Goole. Placebuzz does not warrant or accept any responsibility for the accuracy or completeness of the property descriptions or related information provided here and they do not constitute property particulars. Please contact Screetons - Goole for full details and further information.


