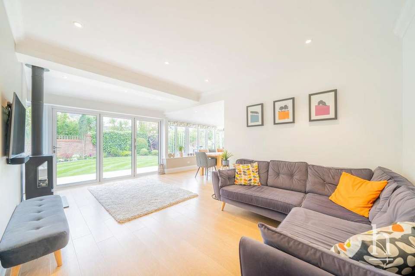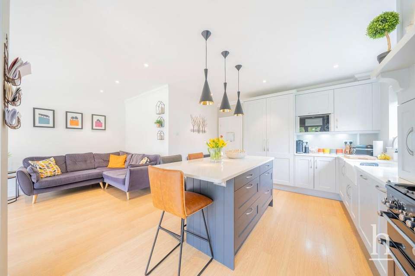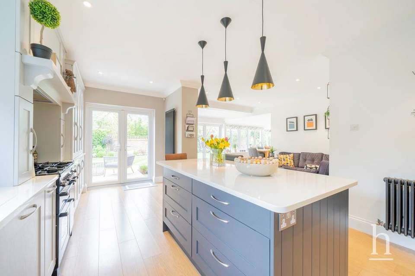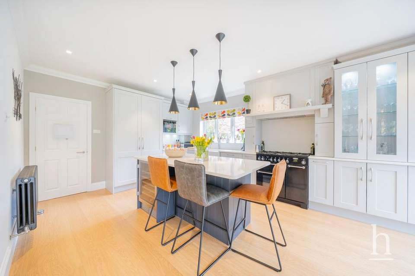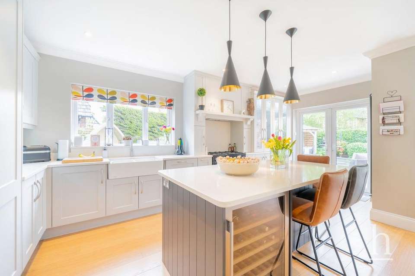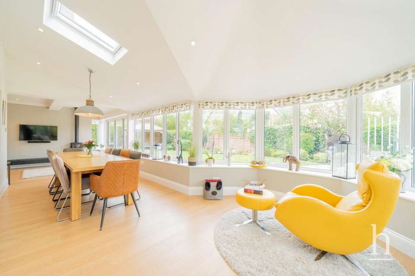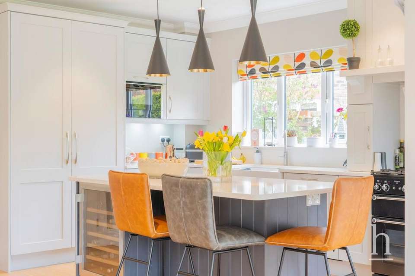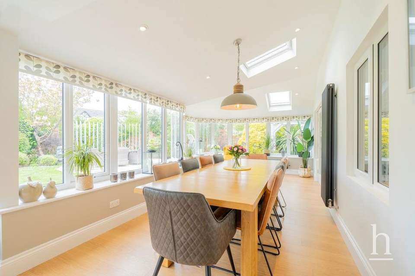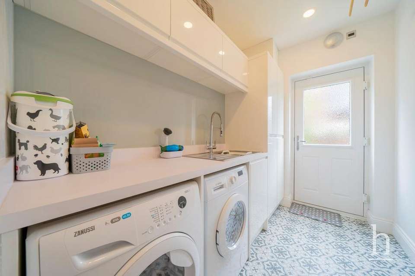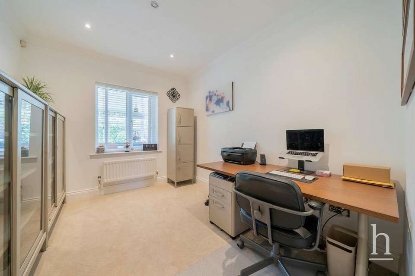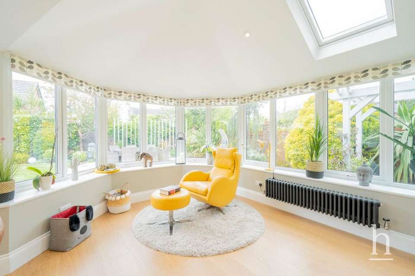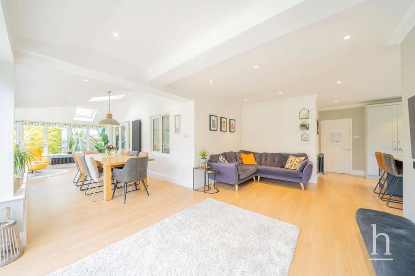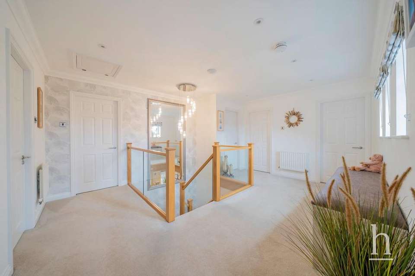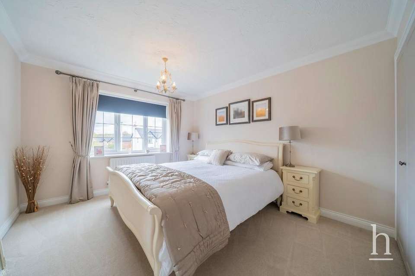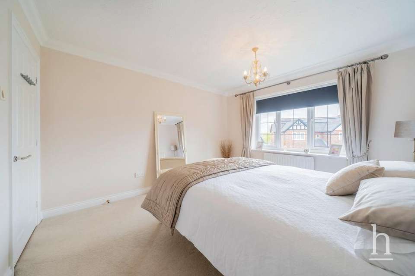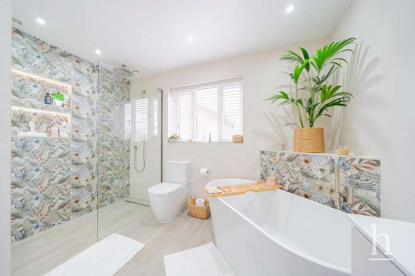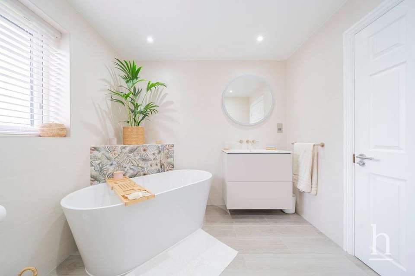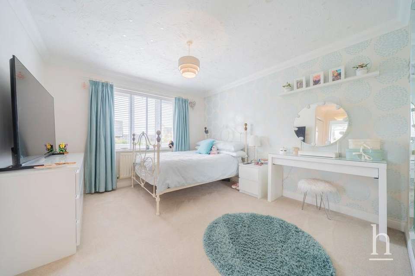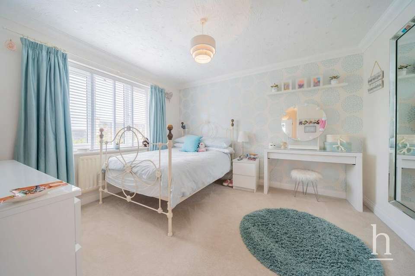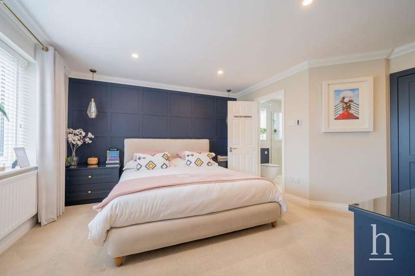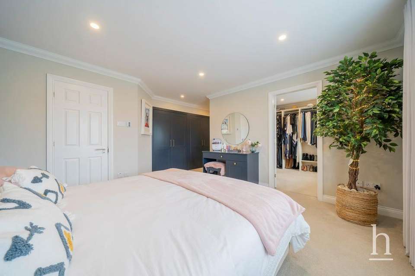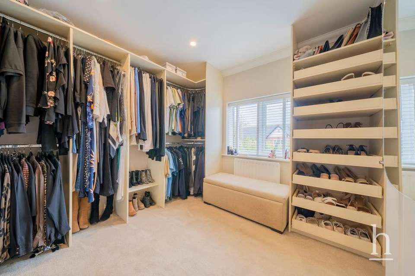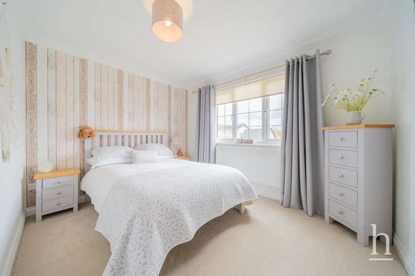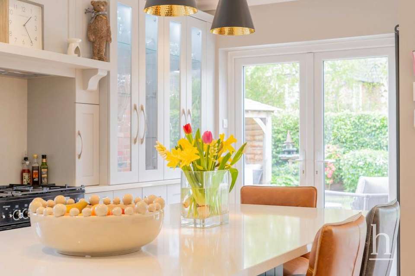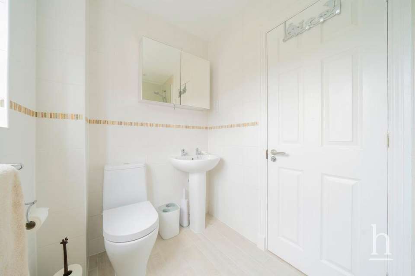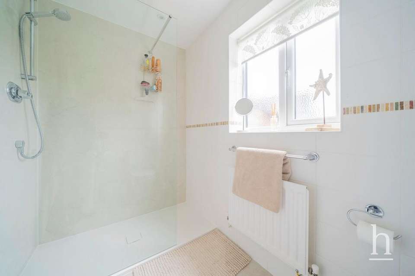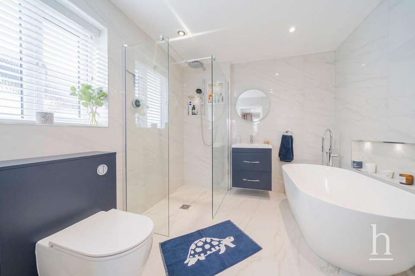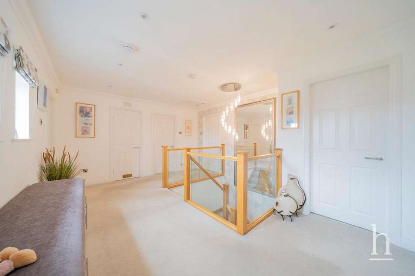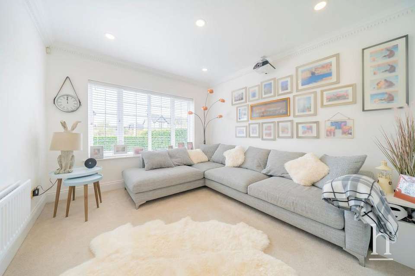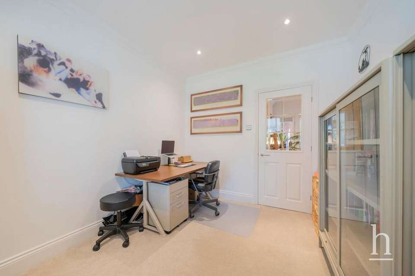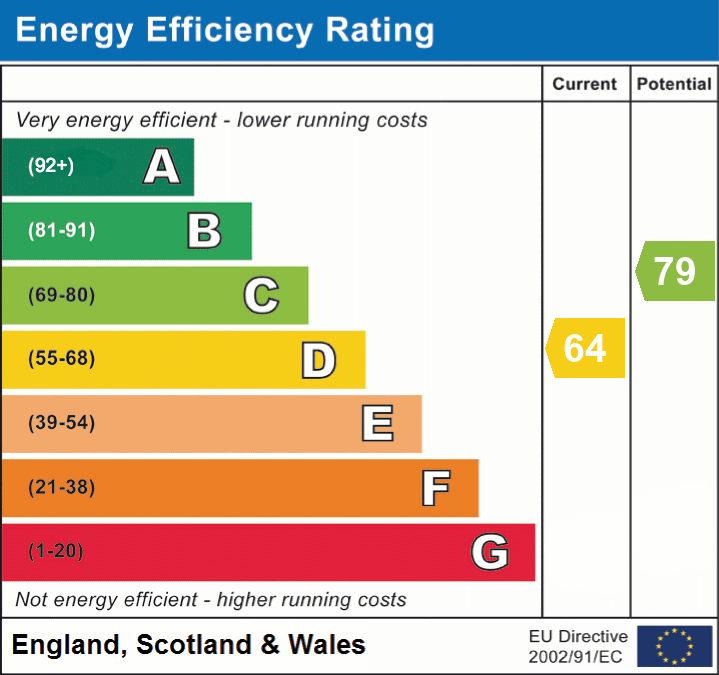5 bedroom detached house for sale
Mereworth, Caldy CH48detached house
bedrooms
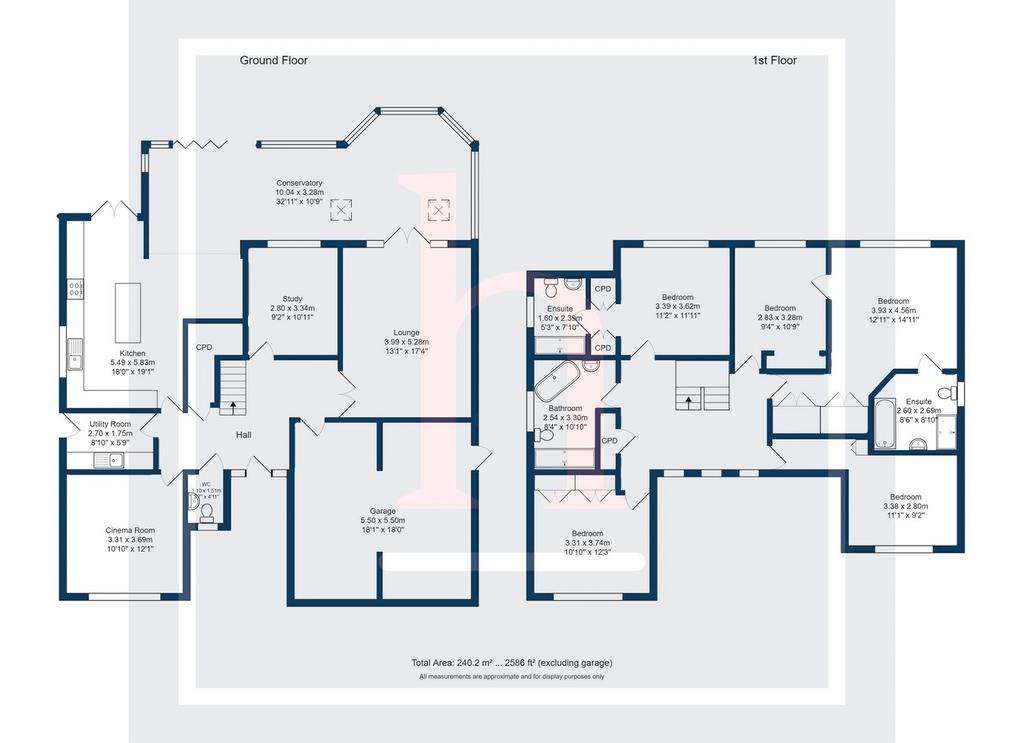
Property photos

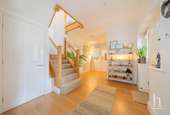
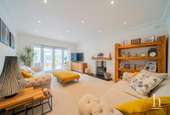
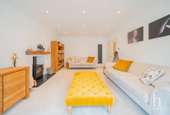
+31
Property description
Simply Stunning! This incredible extended four/five bedroom family residence has been beautifully maintained by our current sellers and offers luxury and contemporary living throughout. Handsomely positioned on the sought after Mereworth, this is the perfect upsize for a family looking for that aspirational Caldy move. The property is impressive from the outset with ample off road parking which includes an EV charging point and a double garage. Upon entry you are welcomed into a fabulous entrance hallway with a glass staircase and a downstairs WC. The ground floor comprises a study which is ideal for those who work from home, a fabulous cine room which is a real luxury for a family, as well as a separate lounge which is beautifully decorated and has a log burner creating a cosy family friendly atmosphere with access through to the extension. The open-plan kitchen/lounge/diner is one of the main features which make this property so unique and luxurious as our vendors have created the perfect open-plan entertainment space. The kitchen itself has been fitted to a very highs standard with exceptional built in appliances, a central island and an array of wall and base units. The extension runs the entire width of the property and what was originally built as a conservatory, has been completely re-roofed and modernised creating a vast open-plan arrangement. There is also a downstairs WC and utility room. To the first floor, the landing is equally as impressive as the hallway where there a continuation of the glass staircase. Four of the bedrooms are doubles and what was previously the fifth bedroom has been reconfigured into a dressing room for the master which could be comfortably switched back into a bedroom if needed. The master bedroom also benefits from having a fabulous en-suite bathroom which again oozes class and contemporary design. There is also a separate family bathroom and another en-suite to one of the other bedrooms boasting three first floor bathrooms in total. The south-westerly facing garden has been beautifully designed and has a wonderful blend of landscaped gardens with sections laid with Indian Stone making this the perfect place to entertain guests in the sun. Please contact Home Estate Agents in West Kirby to arrange your viewing.
Interested in this property?
Council tax
First listed
2 weeks agoEnergy Performance Certificate
Mereworth, Caldy CH48
Marketed by
Home Estate Agents - West Kirby 42 Grange Road West Kirby, Wirral CH48 4EFPlacebuzz mortgage repayment calculator
Monthly repayment
The Est. Mortgage is for a 25 years repayment mortgage based on a 10% deposit and a 5.5% annual interest. It is only intended as a guide. Make sure you obtain accurate figures from your lender before committing to any mortgage. Your home may be repossessed if you do not keep up repayments on a mortgage.
Mereworth, Caldy CH48 - Streetview
DISCLAIMER: Property descriptions and related information displayed on this page are marketing materials provided by Home Estate Agents - West Kirby. Placebuzz does not warrant or accept any responsibility for the accuracy or completeness of the property descriptions or related information provided here and they do not constitute property particulars. Please contact Home Estate Agents - West Kirby for full details and further information.





