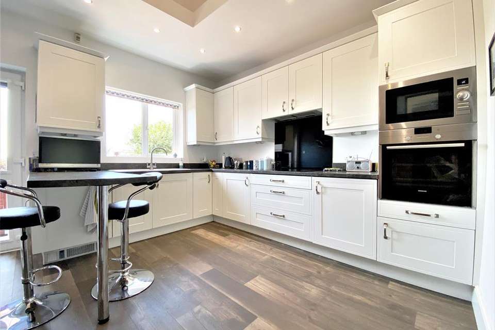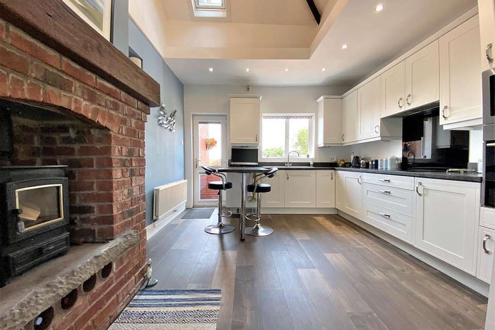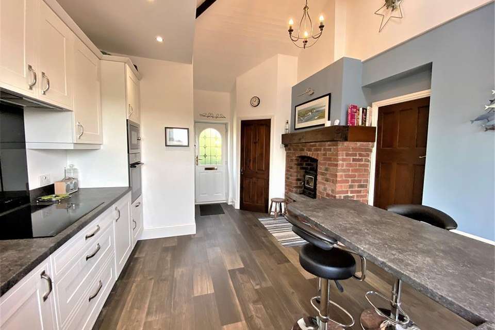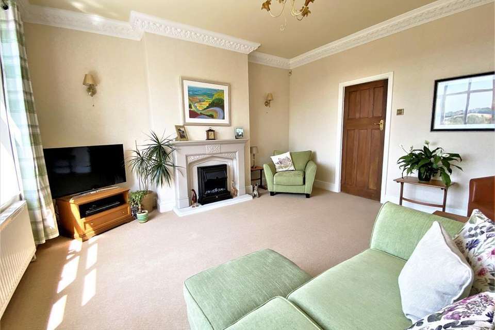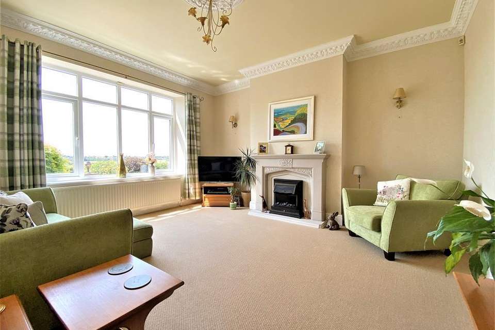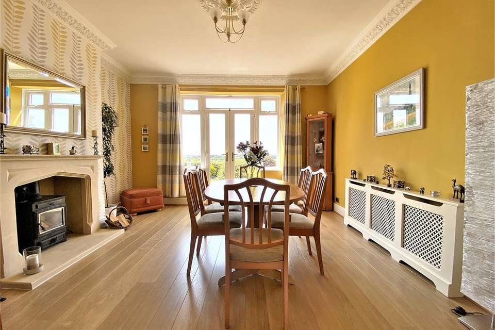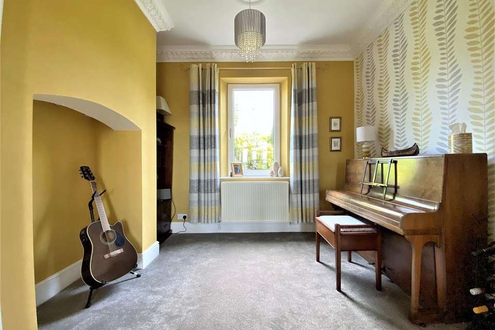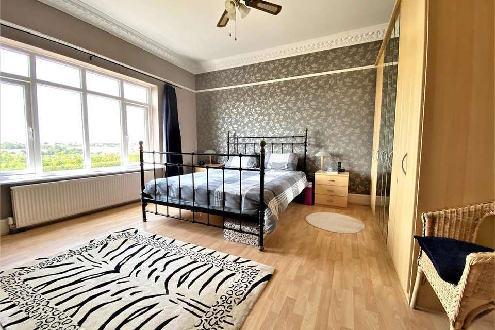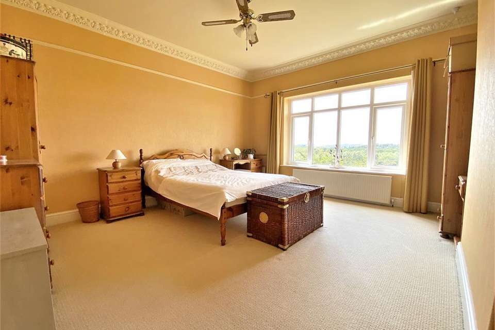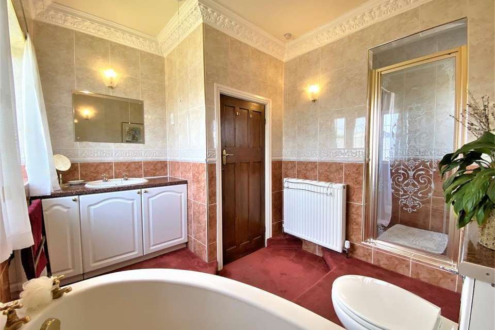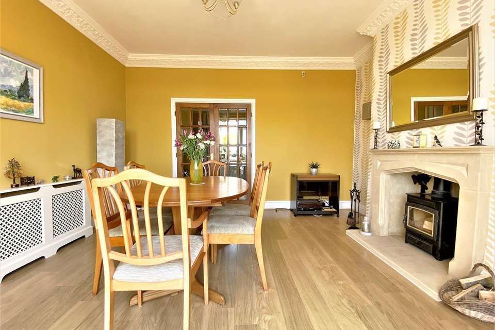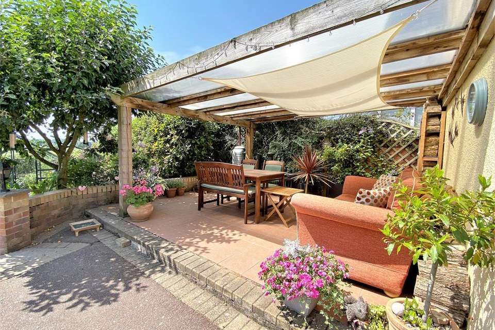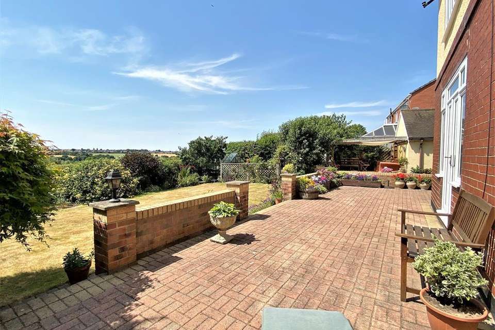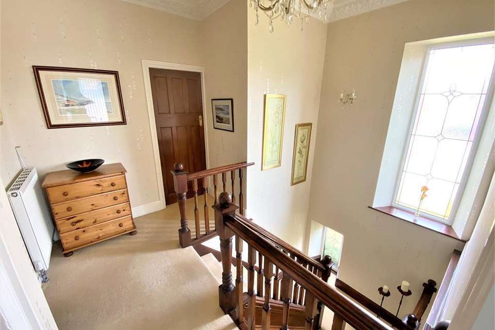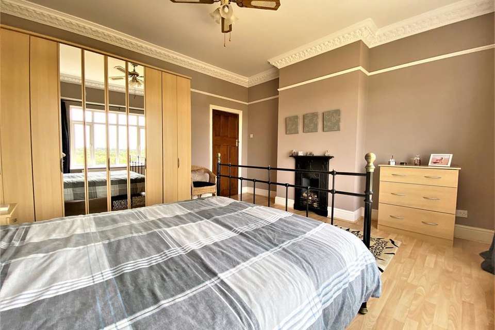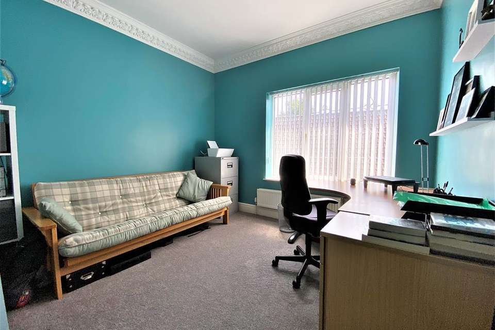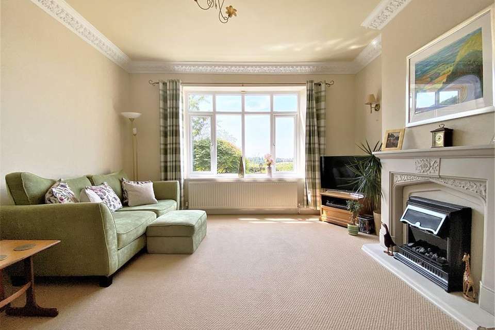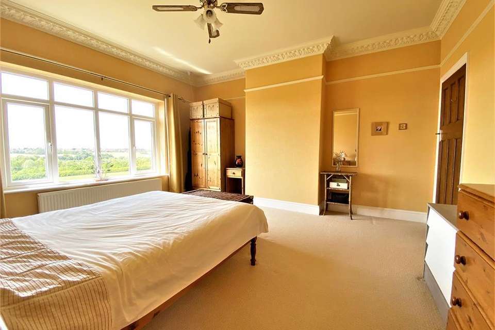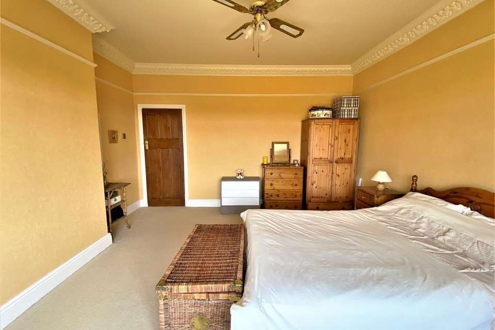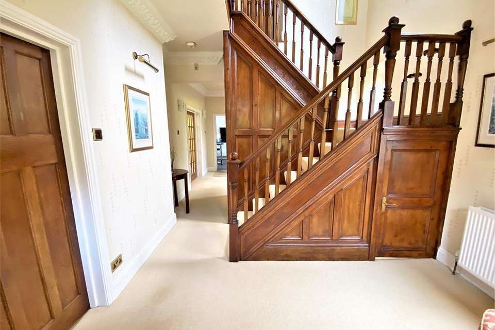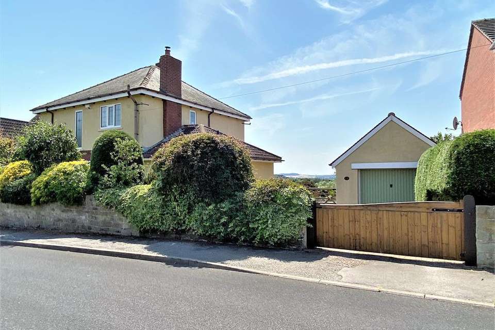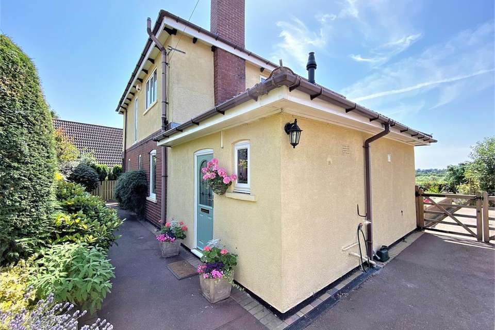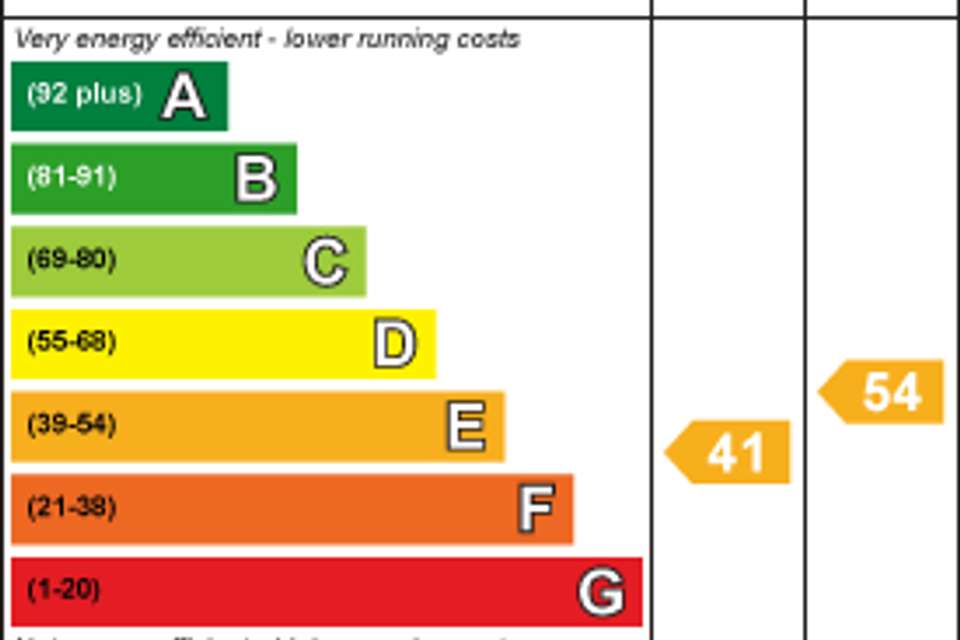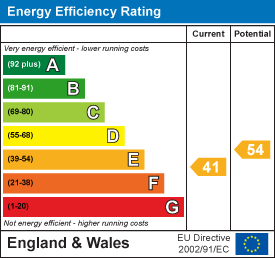3 bedroom detached house for sale
Barnsley, S72 0HWdetached house
bedrooms
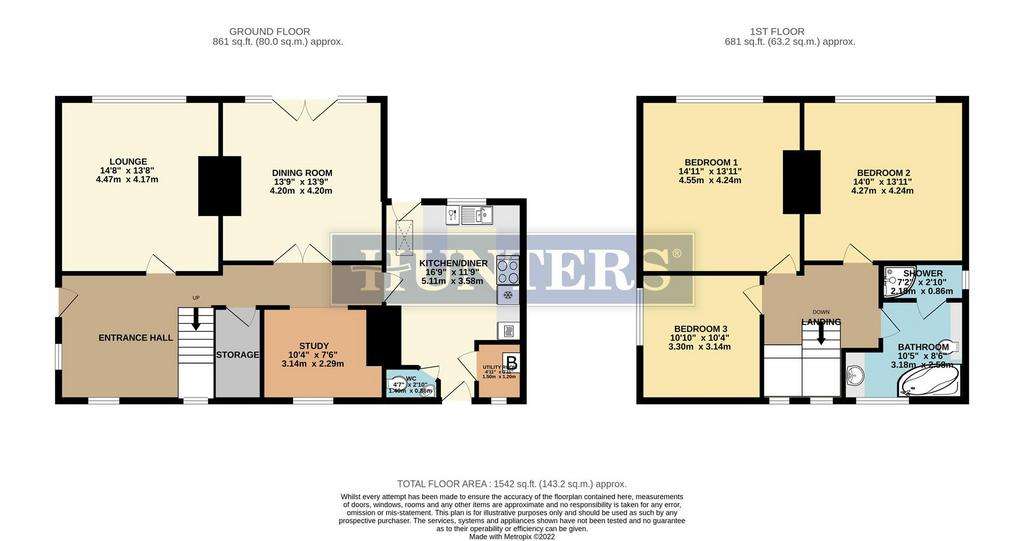
Property photos

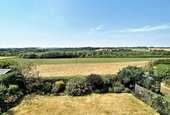
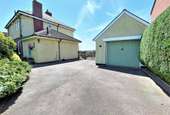
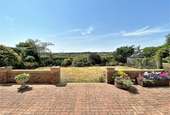
+25
Property description
ESCAPE TO THE COUNTRY....TAKE A LOOK AROUND THIS SPECTACULAR THREE BEDROOM DETACHED PROPERTY HOSTING SOME CAPTIVATING PANORAMIC VIEWS OF THE BEAUTIFUL SURROUNDING COUNTRYSIDE. The property is prominently set in a sizable plot situated in the much sought after location of Little Houghton with Sandhill Golf Course and Range within walking distance. Being a good commuter location with direct roads leading to the A1, Doncaster, Rotherham, and Barnsley, close to local amenities and surrounded by reputable schools. This fabulous property boasts generous dimensions, a flexible layout, tasteful décor throughout, modern fixture and fittings, sizeable gardens, detached garage and gated driveway. Briefly comprising entrance hall, living room, dining room, kitchen, study, downstairs WC, three double bedrooms and family bathroom. Book now to avoid disappointment!
ESCAPE TO THE COUNTRY....TAKE A LOOK AROUND THIS SPECTACULAR THREE BEDROOM DETACHED PROPERTY HOSTING SOME CAPTIVATING PANORAMIC VIEWS OF THE BEAUTIFUL SURROUNDING COUNTRYSIDE. The property is prominently set in a sizable plot situated in the much sought after location of Little Houghton with Sandhill Golf Course and Range within walking distance. Being a good commuter location with direct roads leading to the A1, Doncaster, Rotherham, and Barnsley, close to local amenities and surrounded by reputable schools. This fabulous property boasts generous dimensions, a flexible layout, tasteful décor throughout, modern fixture and fittings, sizeable gardens, detached garage and gated driveway. Briefly comprising entrance hall, living room, dining room, kitchen, study, downstairs WC, three double bedrooms and family bathroom. Book now to avoid disappointment!
Entrance Hall - Through a hardwood front entrance door with bespoke stained glass panelling leads you into an impressive entrance hall, a great first impression on any guest, comprising neutral décor, cream carpet flooring, wall mounted radiator, telephone point and under stairs storage cupboard and two uPVC windows allowing in the natural sources. Doors leading to the Lounge, Dining Room and Kitchen. open doorway allowing access to the Study Room.
Lounge - Step into this sumptuous living room, where an exquisite fireplace with electric fire gives a great focal point and cosy feel to the room, comprising of carpet flooring with wall mounted radiator. The room is drenched in natural light through a large uPVC window looking out into the beautiful garden.
Dining Room - Through glazed wooden doors, leads you into this grand dining room, comprising wood effect flooring, beautiful fireplace housing a log burner, two uPVC windows, wall mounted radiator and glazed uPVC French doors opening out directly onto the patio creating a great social space.
Study - An extra room to be used as you wish. Comprising carpet flooring, wall mounted radiator and uPVC window to the front.
Kitchen - A chic and spacious breakfast/diner offering an array of white wall and base units providing plenty of storage space with work surfaces over, built in sink and drainer with stainless steel mixer tap, built in induction hob with extractor hood over, built in electric oven with integrated microwave above, integrated dishwasher and inset spotlights. Wood effect flooring with wall mounted radiator and doors leading into the downstairs WC and utility room. Extra bonus of a large brick fire place with log burner as well as Velux window and uPVC window allowing extra sources of natural light.. Composite door to the front of the property and further uPVC door leading to the rear of the property. Just off the kitchen is a useful utility area housing the free standing washing machine, dryer and fridge/freezer. It also houses the modern LPG combi boiler.
Downstairs Wc - A great addition to any busy household, comprising stylish décor, white WC, white corner sink, wall mounted radiator, matching flooring with the kitchen and extractor fan in place.
Landing - A roomy landing, offering tall ceilings, tall uPVC window, wall mounted radiator and doors leading to all three double bedrooms and family bathroom.
Bedroom One - A stunning master suite, offering charming view of the surrounding fields from a well positioned large uPVC window. Boasting large dimensions offering that extra storage space we all crave, with laminate flooring, wall mounted radiator and modern décor.
Bedroom Two - A further double bedroom, this large bedroom, boasts a large uPVC window framing the views perfectly. Comprising of stylish décor, wall mounted radiator and aerial point.
Bedroom Three - A light and airy, good sized double bedroom, currently being used as the study room. Comprising wall mounted radiator, uPVC window and aerial point.
Bathroom - A serene family bathroom benefiting of four piece suite. Having tiles to the walls in warm tones, comprising glass shower cubicle, white corner bath, built in sink with storage under and WC. Wall mounted radiator and frosted uPVC window to the front elevation.
Detached Garage - Offering secure parking or outdoor storage, this detached garage offers lighting with up and over door.
Exterior - Through a large wooden gate leads you on to a sweeping driveway, allowing off road parking for at least two cars. The walled garden to the front of the property is adorned with established trees, hedges, bushes and well stocked flower beds providing great kerb appeal from the property.
The extensive rear garden however is the piece de resistance of this property, being the perfect sun spot enjoying not only the views but the delightful sunsets. Mainly laid to lawn with an extensive raised block paved terrace running the entire length of the property, perfect for entertaining in the summer months. Having it's very own vegetable plot and greenhouse with further raised seating area with wooden pergola offering shelter creating another spot to sit and unwind throughout the day. What more can one wish for.
ESCAPE TO THE COUNTRY....TAKE A LOOK AROUND THIS SPECTACULAR THREE BEDROOM DETACHED PROPERTY HOSTING SOME CAPTIVATING PANORAMIC VIEWS OF THE BEAUTIFUL SURROUNDING COUNTRYSIDE. The property is prominently set in a sizable plot situated in the much sought after location of Little Houghton with Sandhill Golf Course and Range within walking distance. Being a good commuter location with direct roads leading to the A1, Doncaster, Rotherham, and Barnsley, close to local amenities and surrounded by reputable schools. This fabulous property boasts generous dimensions, a flexible layout, tasteful décor throughout, modern fixture and fittings, sizeable gardens, detached garage and gated driveway. Briefly comprising entrance hall, living room, dining room, kitchen, study, downstairs WC, three double bedrooms and family bathroom. Book now to avoid disappointment!
Entrance Hall - Through a hardwood front entrance door with bespoke stained glass panelling leads you into an impressive entrance hall, a great first impression on any guest, comprising neutral décor, cream carpet flooring, wall mounted radiator, telephone point and under stairs storage cupboard and two uPVC windows allowing in the natural sources. Doors leading to the Lounge, Dining Room and Kitchen. open doorway allowing access to the Study Room.
Lounge - Step into this sumptuous living room, where an exquisite fireplace with electric fire gives a great focal point and cosy feel to the room, comprising of carpet flooring with wall mounted radiator. The room is drenched in natural light through a large uPVC window looking out into the beautiful garden.
Dining Room - Through glazed wooden doors, leads you into this grand dining room, comprising wood effect flooring, beautiful fireplace housing a log burner, two uPVC windows, wall mounted radiator and glazed uPVC French doors opening out directly onto the patio creating a great social space.
Study - An extra room to be used as you wish. Comprising carpet flooring, wall mounted radiator and uPVC window to the front.
Kitchen - A chic and spacious breakfast/diner offering an array of white wall and base units providing plenty of storage space with work surfaces over, built in sink and drainer with stainless steel mixer tap, built in induction hob with extractor hood over, built in electric oven with integrated microwave above, integrated dishwasher and inset spotlights. Wood effect flooring with wall mounted radiator and doors leading into the downstairs WC and utility room. Extra bonus of a large brick fire place with log burner as well as Velux window and uPVC window allowing extra sources of natural light.. Composite door to the front of the property and further uPVC door leading to the rear of the property. Just off the kitchen is a useful utility area housing the free standing washing machine, dryer and fridge/freezer. It also houses the modern LPG combi boiler.
Downstairs Wc - A great addition to any busy household, comprising stylish décor, white WC, white corner sink, wall mounted radiator, matching flooring with the kitchen and extractor fan in place.
Landing - A roomy landing, offering tall ceilings, tall uPVC window, wall mounted radiator and doors leading to all three double bedrooms and family bathroom.
Bedroom One - A stunning master suite, offering charming view of the surrounding fields from a well positioned large uPVC window. Boasting large dimensions offering that extra storage space we all crave, with laminate flooring, wall mounted radiator and modern décor.
Bedroom Two - A further double bedroom, this large bedroom, boasts a large uPVC window framing the views perfectly. Comprising of stylish décor, wall mounted radiator and aerial point.
Bedroom Three - A light and airy, good sized double bedroom, currently being used as the study room. Comprising wall mounted radiator, uPVC window and aerial point.
Bathroom - A serene family bathroom benefiting of four piece suite. Having tiles to the walls in warm tones, comprising glass shower cubicle, white corner bath, built in sink with storage under and WC. Wall mounted radiator and frosted uPVC window to the front elevation.
Detached Garage - Offering secure parking or outdoor storage, this detached garage offers lighting with up and over door.
Exterior - Through a large wooden gate leads you on to a sweeping driveway, allowing off road parking for at least two cars. The walled garden to the front of the property is adorned with established trees, hedges, bushes and well stocked flower beds providing great kerb appeal from the property.
The extensive rear garden however is the piece de resistance of this property, being the perfect sun spot enjoying not only the views but the delightful sunsets. Mainly laid to lawn with an extensive raised block paved terrace running the entire length of the property, perfect for entertaining in the summer months. Having it's very own vegetable plot and greenhouse with further raised seating area with wooden pergola offering shelter creating another spot to sit and unwind throughout the day. What more can one wish for.
Interested in this property?
Council tax
First listed
2 weeks agoEnergy Performance Certificate
Barnsley, S72 0HW
Marketed by
Hunters - Dearne Valley 49 High Street Bolton Upon Dearne S63 8LHCall agent on 01709 894440
Placebuzz mortgage repayment calculator
Monthly repayment
The Est. Mortgage is for a 25 years repayment mortgage based on a 10% deposit and a 5.5% annual interest. It is only intended as a guide. Make sure you obtain accurate figures from your lender before committing to any mortgage. Your home may be repossessed if you do not keep up repayments on a mortgage.
Barnsley, S72 0HW - Streetview
DISCLAIMER: Property descriptions and related information displayed on this page are marketing materials provided by Hunters - Dearne Valley. Placebuzz does not warrant or accept any responsibility for the accuracy or completeness of the property descriptions or related information provided here and they do not constitute property particulars. Please contact Hunters - Dearne Valley for full details and further information.





