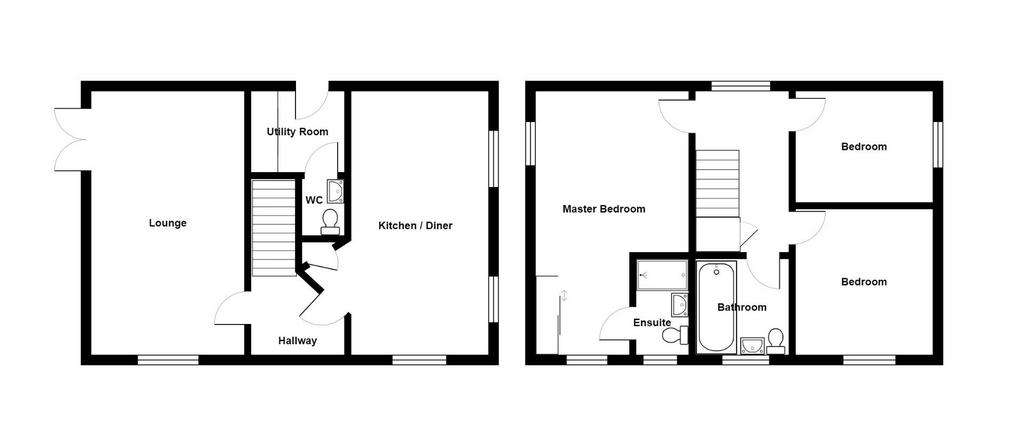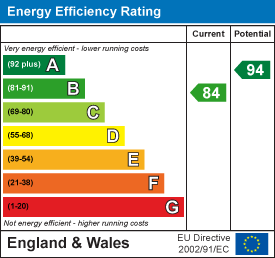3 bedroom detached house for sale
Bristol, BS16 7NRdetached house
bedrooms

Property photos




+20
Property description
A detached family home conveniently located for major commuting routes & amenities. The accommodation comprises; entrance hall, lounge, kitchen/diner, utility room, cloakroom, bathroom & 3 bedrooms (master bedroom with en suite). Other benefits include; off street parking spaces, a garden mainly laid to paved patio & lawn, gas central heating & uPVC double glazed windows.
Description - Hunters Estate Agents, Downend are pleased to offer for sale this detached family home occupying a position on the popular development of Lyde Green. The property is conveniently located for access onto the Avon ring road, for major commuting routes and for the Bristol cycle path, as well as being situated within easy reach of the David Lloyd Health and Leisure Club and the amenities of Emersons Green.
The amenities include a wide variety of shops and supermarkets, restaurants, coffee shops, library, doctors surgeries and dental practices.
The accommodation comprises to the ground floor; entrance hall, a lounge with uPVC double glazed French doors leading into the rear garden, a kitchen/diner with an integral oven and hob, utility room and cloakroom. To the first floor there is a family bathroom with a Mira over bath shower system and three bedrooms. The master bedroom has mirror fronted fitted wardrobes and an en suite.
Additional benefits include off street parking for two cars, a garden which is mainly laid to paved patio and lawn, gas central heating and uPVC double glazed windows.
An internal viewing appointment is recommended.
Entrance - Via a part opaque glazed composite door, leading into an entrance hall.
Entrance Hall - Radiator, stairs leading to first floor accommodation and doors leading into lounge and kitchen/diner.
Lounge - 5.59m x 3.10m (18'4" x 10'2") - uPVC double glazed window to front, TV aerial point, two radiators, uPVC double glazed French doors leading into rear garden.
Kitchen/Diner - 5.59m x 2.74m (18'4" x 9'0") - Dual aspect uPVC double glazed windows, stainless steel one and a half bowl sink drainer with chrome mixer taps, range of fitted white wall and base units incorporating an integral stainless steel electric oven with four ring induction hob and stainless steel cooker hood, roll edged work surface with up stand, space for a tall fridge freezer, plumbing for dishwasher, under stairs storage cupboard, radiator, door leading into utility room.
Utility Room - 1.88m x 1.55m (6'2" x 5'1") - Boiler supplying gas central heating, fitted white base units, roll edged work surface with up stand, space for a tumble dryer, plumbing for washing machine, radiator, half opaque glazed composite door to rear and door leading into cloakroom.
Cloakroom - White suite comprising; W.C. and wash hand basin with chrome mixer tap and tiled splash backs, radiator, extractor fan.
First Floor Accommodation -
Landing - uPVC double glazed window to rear, airing cupboard, radiator, doors leading into all first floor rooms.
Bedroom One - 5.59m widest point, narrowing to 3.35m x 3.12m wid - Dual aspect uPVC double glazed windows, fitted sliding mirror fronted wardrobes, two radiators, door leading into en suite.
En Suite - Opaque uPVC double glazed window to front, white suite comprising W.C. wash hand basin with chrome mixer tap, shower cubicle with chrome shower system, mostly tiled walls, radiator, extractor fan.
Bedroom Two - 3.23m x 2.79m (10'7" x 9'2") - Dual aspect uPVC double glazed windows, radiator.
Bedroom Three - 2.79m x 2.29m (9'2" x 7'6") - Dual aspect uPVC double glazed windows, loft access, radiator.
Bathroom - 2.18m x 1.85m (7'2" x 6'1") - Opaque uPVC double glazed window to front, white suite comprising; W.C. wash hand basin with chrome mixer tap and double fronted cupboard below, panelled bath with a Mira shower system, tiled splash backs, radiator.
Outside -
Front & Side - Small herbaceous area, paved path leading to a covered entrance with lighting.
Garden - Paved patio leading to an area laid to lawn, timber framed garden shed, wooden gate providing pedestrian access,, garden surrounded by a boundary wall and wooden fencing.
Off Street Parking - An area laid to Tarmacadam with water tap providing off street parking spaces for two cars.
Description - Hunters Estate Agents, Downend are pleased to offer for sale this detached family home occupying a position on the popular development of Lyde Green. The property is conveniently located for access onto the Avon ring road, for major commuting routes and for the Bristol cycle path, as well as being situated within easy reach of the David Lloyd Health and Leisure Club and the amenities of Emersons Green.
The amenities include a wide variety of shops and supermarkets, restaurants, coffee shops, library, doctors surgeries and dental practices.
The accommodation comprises to the ground floor; entrance hall, a lounge with uPVC double glazed French doors leading into the rear garden, a kitchen/diner with an integral oven and hob, utility room and cloakroom. To the first floor there is a family bathroom with a Mira over bath shower system and three bedrooms. The master bedroom has mirror fronted fitted wardrobes and an en suite.
Additional benefits include off street parking for two cars, a garden which is mainly laid to paved patio and lawn, gas central heating and uPVC double glazed windows.
An internal viewing appointment is recommended.
Entrance - Via a part opaque glazed composite door, leading into an entrance hall.
Entrance Hall - Radiator, stairs leading to first floor accommodation and doors leading into lounge and kitchen/diner.
Lounge - 5.59m x 3.10m (18'4" x 10'2") - uPVC double glazed window to front, TV aerial point, two radiators, uPVC double glazed French doors leading into rear garden.
Kitchen/Diner - 5.59m x 2.74m (18'4" x 9'0") - Dual aspect uPVC double glazed windows, stainless steel one and a half bowl sink drainer with chrome mixer taps, range of fitted white wall and base units incorporating an integral stainless steel electric oven with four ring induction hob and stainless steel cooker hood, roll edged work surface with up stand, space for a tall fridge freezer, plumbing for dishwasher, under stairs storage cupboard, radiator, door leading into utility room.
Utility Room - 1.88m x 1.55m (6'2" x 5'1") - Boiler supplying gas central heating, fitted white base units, roll edged work surface with up stand, space for a tumble dryer, plumbing for washing machine, radiator, half opaque glazed composite door to rear and door leading into cloakroom.
Cloakroom - White suite comprising; W.C. and wash hand basin with chrome mixer tap and tiled splash backs, radiator, extractor fan.
First Floor Accommodation -
Landing - uPVC double glazed window to rear, airing cupboard, radiator, doors leading into all first floor rooms.
Bedroom One - 5.59m widest point, narrowing to 3.35m x 3.12m wid - Dual aspect uPVC double glazed windows, fitted sliding mirror fronted wardrobes, two radiators, door leading into en suite.
En Suite - Opaque uPVC double glazed window to front, white suite comprising W.C. wash hand basin with chrome mixer tap, shower cubicle with chrome shower system, mostly tiled walls, radiator, extractor fan.
Bedroom Two - 3.23m x 2.79m (10'7" x 9'2") - Dual aspect uPVC double glazed windows, radiator.
Bedroom Three - 2.79m x 2.29m (9'2" x 7'6") - Dual aspect uPVC double glazed windows, loft access, radiator.
Bathroom - 2.18m x 1.85m (7'2" x 6'1") - Opaque uPVC double glazed window to front, white suite comprising; W.C. wash hand basin with chrome mixer tap and double fronted cupboard below, panelled bath with a Mira shower system, tiled splash backs, radiator.
Outside -
Front & Side - Small herbaceous area, paved path leading to a covered entrance with lighting.
Garden - Paved patio leading to an area laid to lawn, timber framed garden shed, wooden gate providing pedestrian access,, garden surrounded by a boundary wall and wooden fencing.
Off Street Parking - An area laid to Tarmacadam with water tap providing off street parking spaces for two cars.
Council tax
First listed
Over a month agoEnergy Performance Certificate
Bristol, BS16 7NR
Placebuzz mortgage repayment calculator
Monthly repayment
The Est. Mortgage is for a 25 years repayment mortgage based on a 10% deposit and a 5.5% annual interest. It is only intended as a guide. Make sure you obtain accurate figures from your lender before committing to any mortgage. Your home may be repossessed if you do not keep up repayments on a mortgage.
Bristol, BS16 7NR - Streetview
DISCLAIMER: Property descriptions and related information displayed on this page are marketing materials provided by Hunters - Downend. Placebuzz does not warrant or accept any responsibility for the accuracy or completeness of the property descriptions or related information provided here and they do not constitute property particulars. Please contact Hunters - Downend for full details and further information.

























