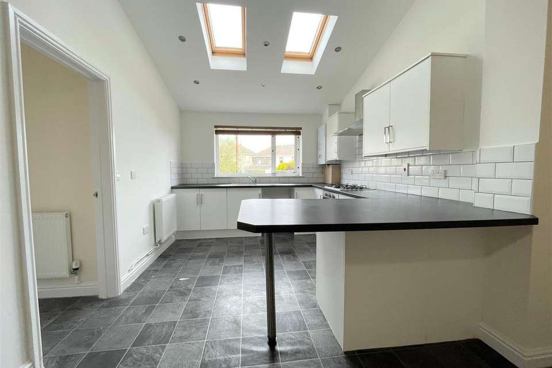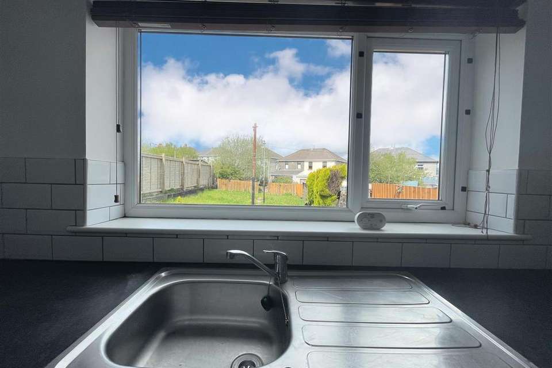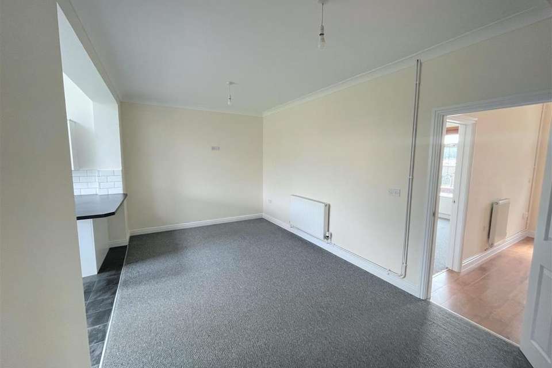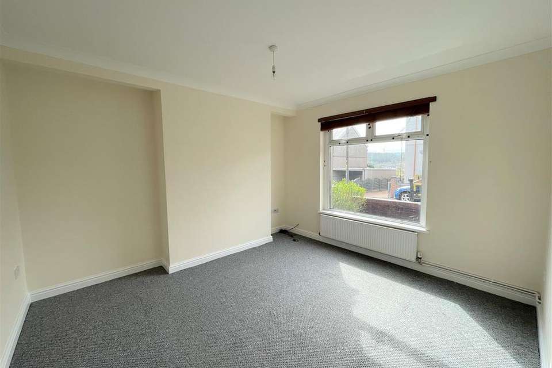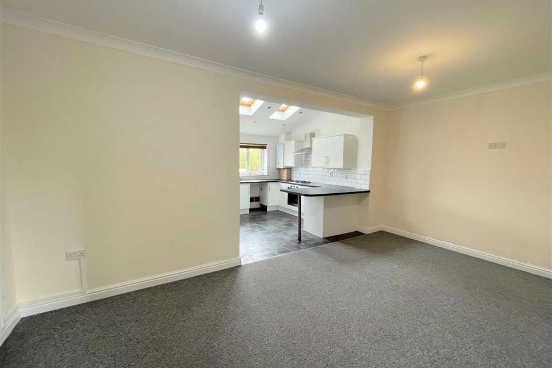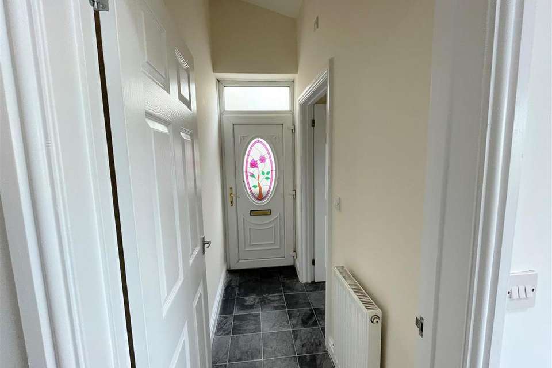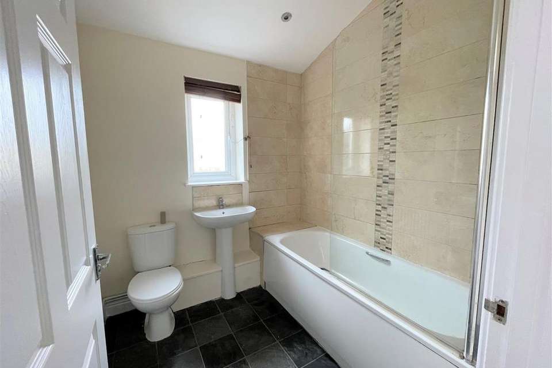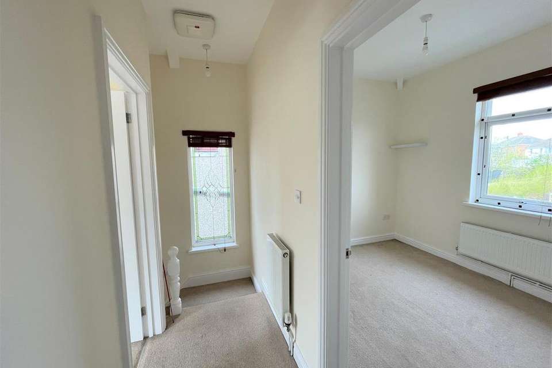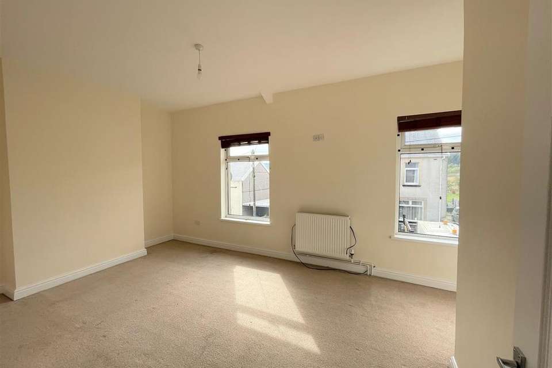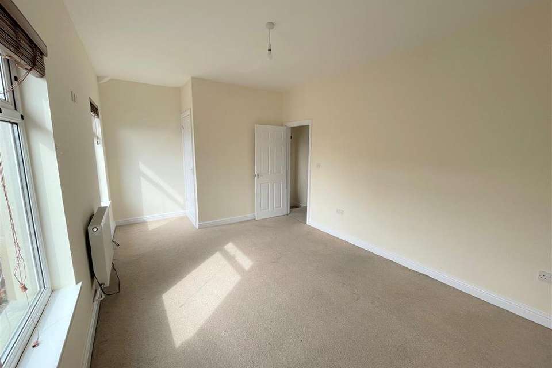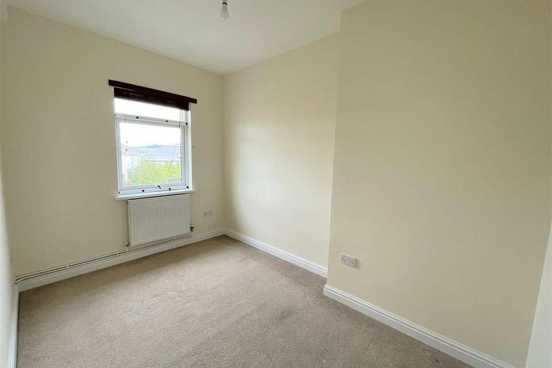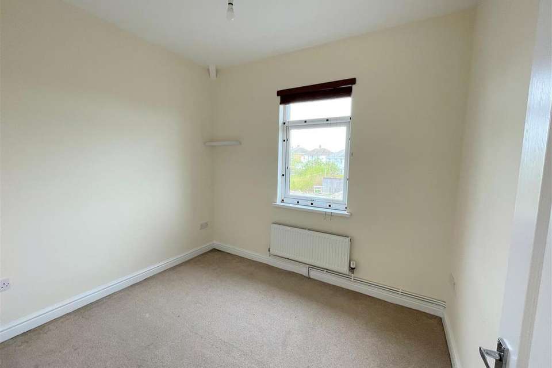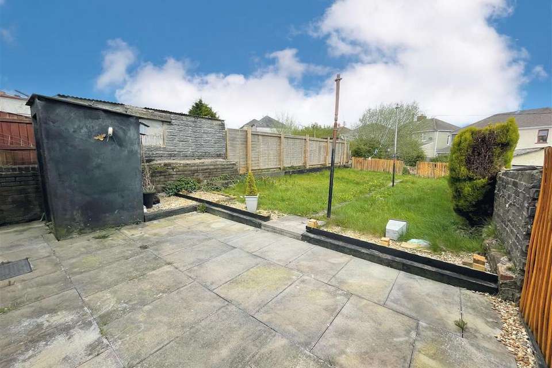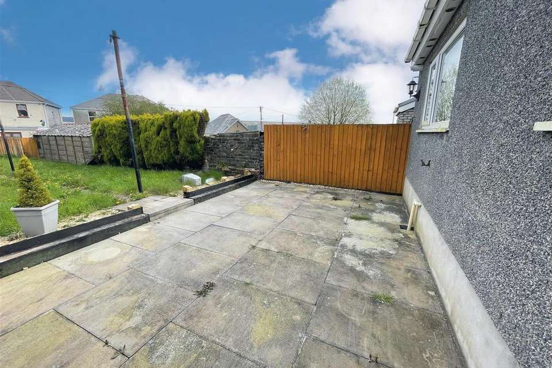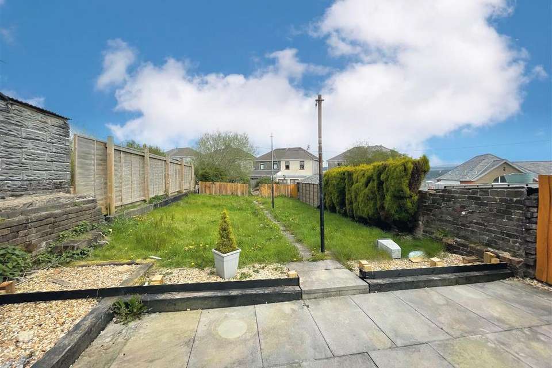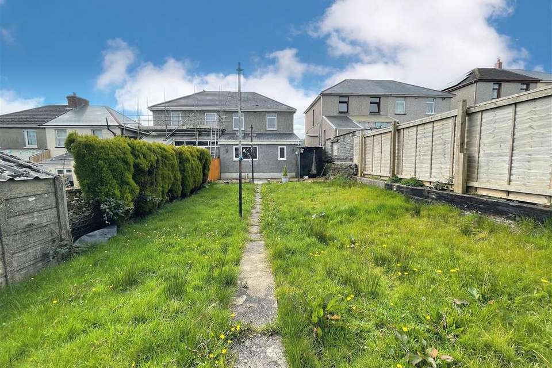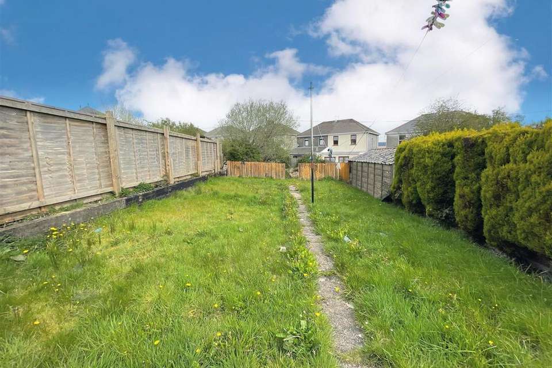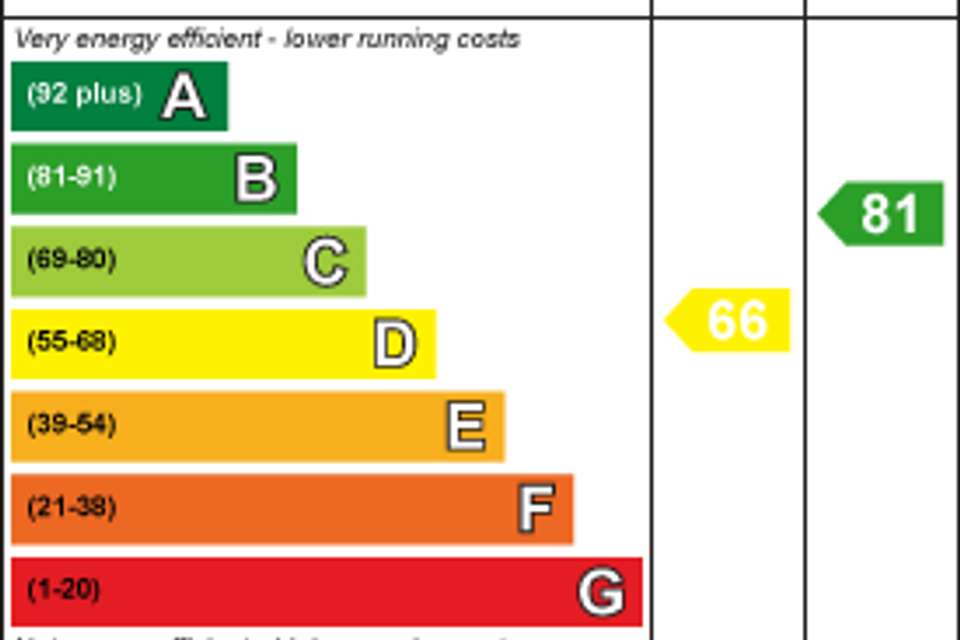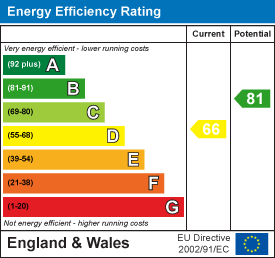3 bedroom semi-detached house for sale
School Road, Neathsemi-detached house
bedrooms
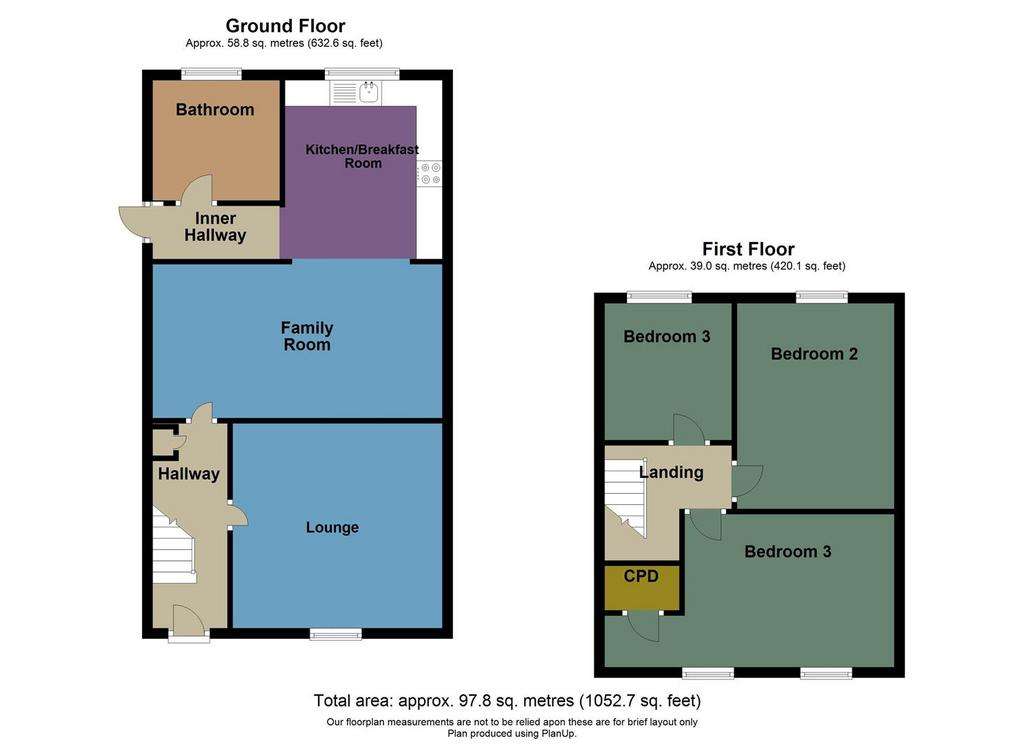
Property photos

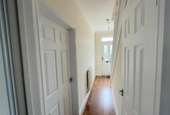
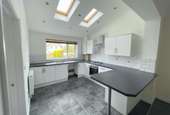
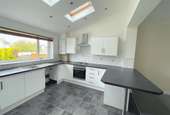
+18
Property description
This property is located in a semi-rural area on the fridge of the National Brecon Beacons and is available for immediate possession. It comprises three bedrooms and a spacious kitchen/family room, which is perfect for hosting gatherings and creating lasting memories. Additionally, there is a cosy lounge where you can relax and unwind after a long day. The convenience of a downstairs bathroom adds to the practicality of this home. One of the standout features of this property is its long rear garden with a patio area, and beyond the bottom fence, there is further garden space.
Main Dwelling - Enter via Upvc door into hallway;
Hallway - Stairs to first floor, understair cupboard, laminate flooring and radiator.
Lounge - 3.93 x 3.75 (12'10" x 12'3") - With window to front and radiator.
Kitchen/Family Room - 3,03 x 3.45 (9'10",9'10" x 11'3") - Lovely spacious kitchen with ample base and wall units in White to include; gas hob and electric oven, extractor hood above, room for washing machine, sink drainer, large breakfast bar, velux windows, spotlights to ceiling, cushion flooring and access to inner hall which leads to the family bathroom.
Kitchen/Family Room -
Family Room - 5.57 x 2.97 (18'3" x 9'8") - Open-plan to kitchen area.
Inner Hallway - 2.24 x 0.92 (7'4" x 3'0") - Upvc door with stained feature glass to side and door to bathroom.
Bathroom - 2.20 x 2.04 (7'2" x 6'8") - Fitted suite to include; panel bath with shower, low level WC, pedestal wash hand basin, window to side, part tiled to walls and radiator.
Landing - 2.96 x 1.01 (9'8" x 3'3") - Attic access with pull down ladder, stained glass window to side and radiator.
Bedroom One - 5.58 x 3.31 (18'3" x 10'10") - Double room with built-in-cupboard, two windows to front and radiator.
Bedroom Two - 2.61 x 2.98 (8'6" x 9'9") - Double room with window to rear and radiator.
Bedroom Three - 2.45 x 3.63 (8'0" x 11'10") - Double room with window to rear and radiator.
Rear Garden - Enclosed long rear garden with level patio area, further garden pass bottom fence.
Rear Garden -
Patio -
Services - Mobile Coverage; EE; Vodafone Three O2;
Broadband; Basic:6 Mbps
Superfast: 80 Mbps
Satellite / Fibre TV Availability: BT/ Sky
Council Tax - Band:B
Annual Price:
£1,774 (min)
Main Dwelling - Enter via Upvc door into hallway;
Hallway - Stairs to first floor, understair cupboard, laminate flooring and radiator.
Lounge - 3.93 x 3.75 (12'10" x 12'3") - With window to front and radiator.
Kitchen/Family Room - 3,03 x 3.45 (9'10",9'10" x 11'3") - Lovely spacious kitchen with ample base and wall units in White to include; gas hob and electric oven, extractor hood above, room for washing machine, sink drainer, large breakfast bar, velux windows, spotlights to ceiling, cushion flooring and access to inner hall which leads to the family bathroom.
Kitchen/Family Room -
Family Room - 5.57 x 2.97 (18'3" x 9'8") - Open-plan to kitchen area.
Inner Hallway - 2.24 x 0.92 (7'4" x 3'0") - Upvc door with stained feature glass to side and door to bathroom.
Bathroom - 2.20 x 2.04 (7'2" x 6'8") - Fitted suite to include; panel bath with shower, low level WC, pedestal wash hand basin, window to side, part tiled to walls and radiator.
Landing - 2.96 x 1.01 (9'8" x 3'3") - Attic access with pull down ladder, stained glass window to side and radiator.
Bedroom One - 5.58 x 3.31 (18'3" x 10'10") - Double room with built-in-cupboard, two windows to front and radiator.
Bedroom Two - 2.61 x 2.98 (8'6" x 9'9") - Double room with window to rear and radiator.
Bedroom Three - 2.45 x 3.63 (8'0" x 11'10") - Double room with window to rear and radiator.
Rear Garden - Enclosed long rear garden with level patio area, further garden pass bottom fence.
Rear Garden -
Patio -
Services - Mobile Coverage; EE; Vodafone Three O2;
Broadband; Basic:6 Mbps
Superfast: 80 Mbps
Satellite / Fibre TV Availability: BT/ Sky
Council Tax - Band:B
Annual Price:
£1,774 (min)
Council tax
First listed
2 weeks agoEnergy Performance Certificate
School Road, Neath
Placebuzz mortgage repayment calculator
Monthly repayment
The Est. Mortgage is for a 25 years repayment mortgage based on a 10% deposit and a 5.5% annual interest. It is only intended as a guide. Make sure you obtain accurate figures from your lender before committing to any mortgage. Your home may be repossessed if you do not keep up repayments on a mortgage.
School Road, Neath - Streetview
DISCLAIMER: Property descriptions and related information displayed on this page are marketing materials provided by Astleys - Neath. Placebuzz does not warrant or accept any responsibility for the accuracy or completeness of the property descriptions or related information provided here and they do not constitute property particulars. Please contact Astleys - Neath for full details and further information.





