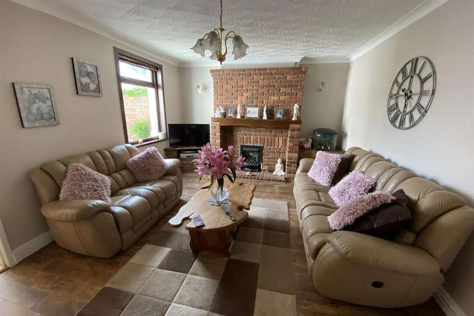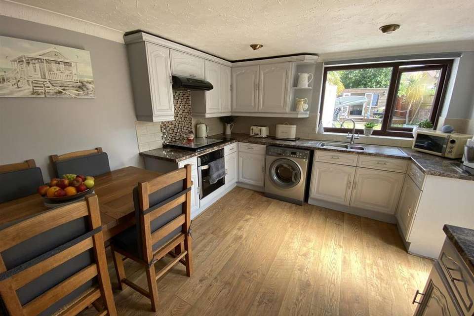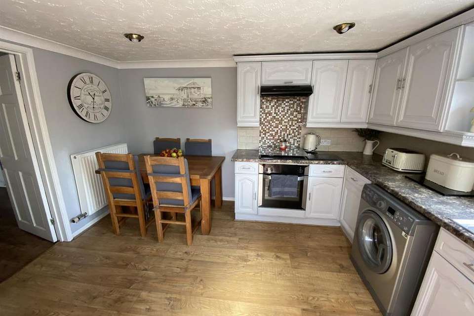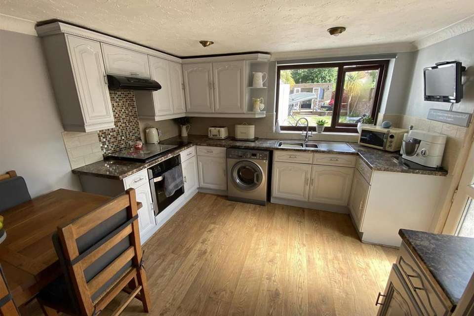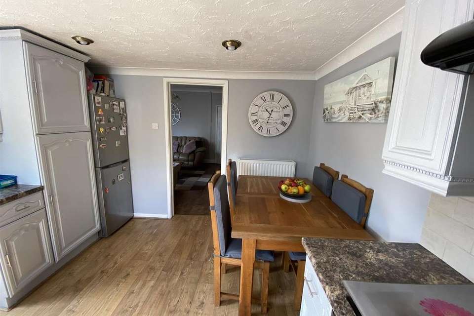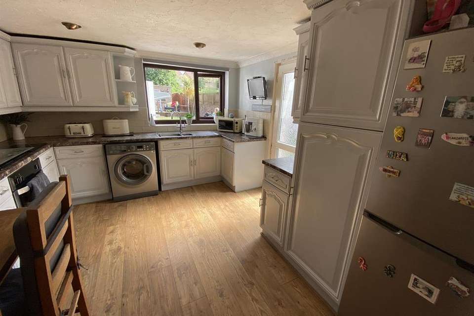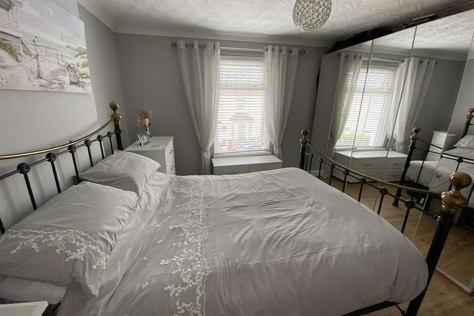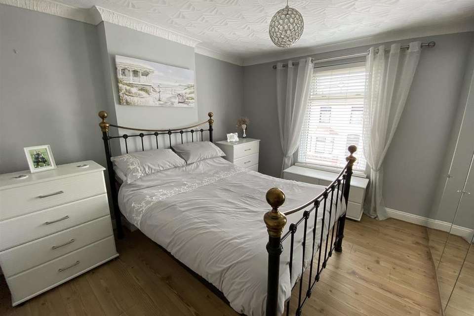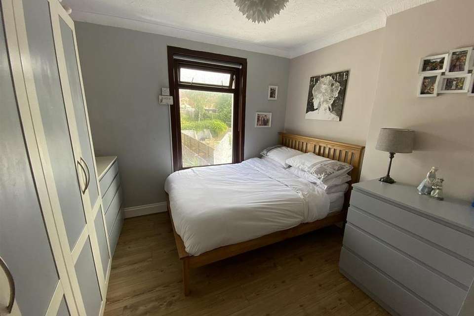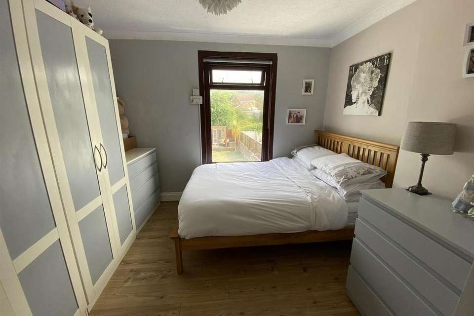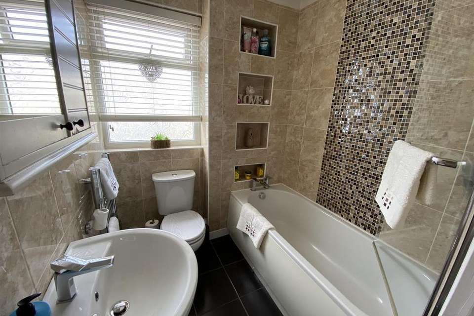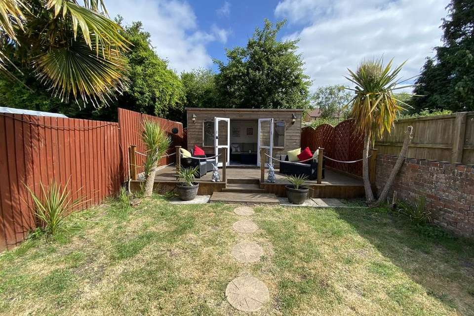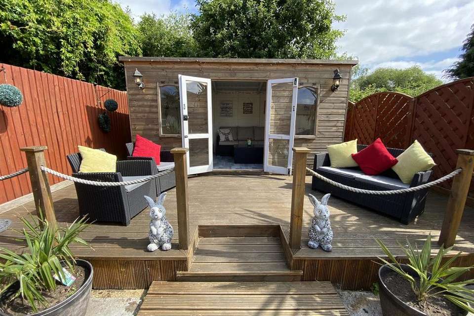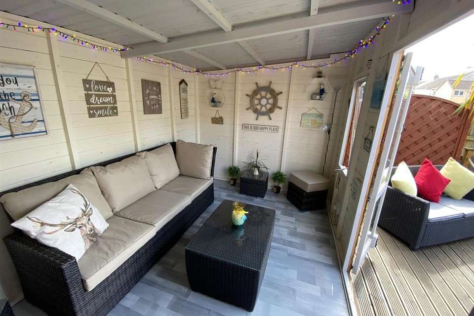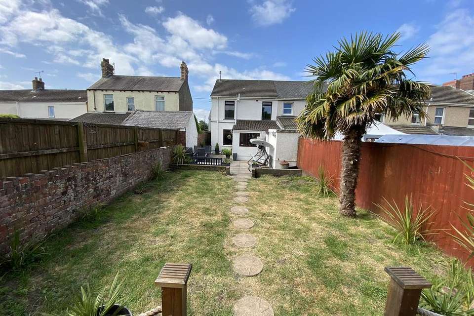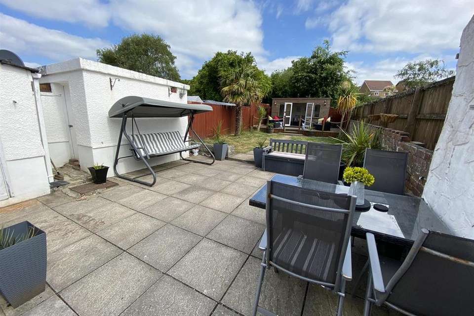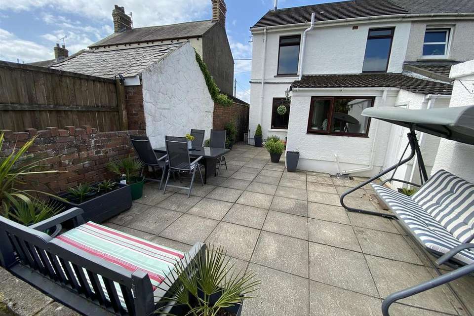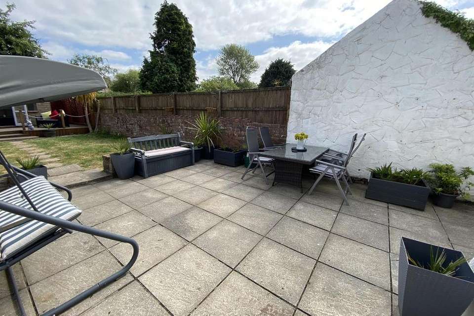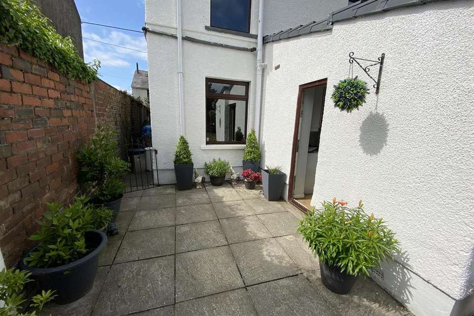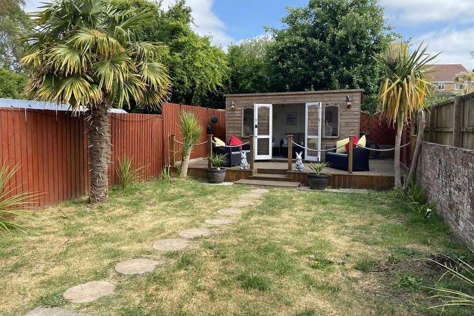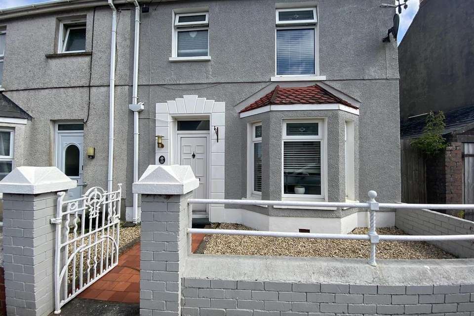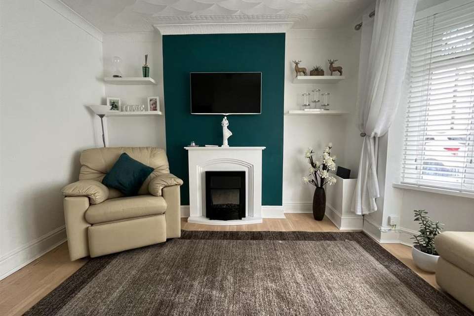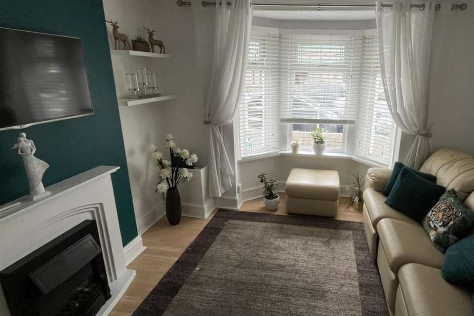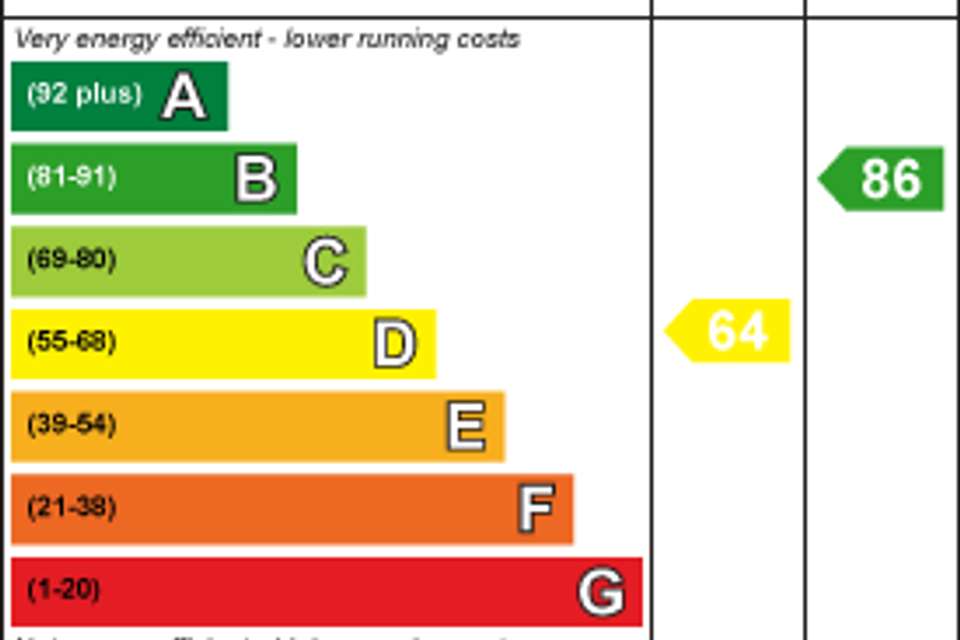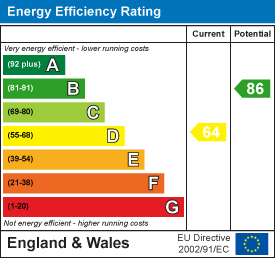3 bedroom semi-detached house for sale
Pembrey, Burry Portsemi-detached house
bedrooms
Property photos
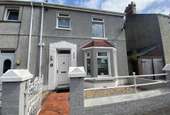

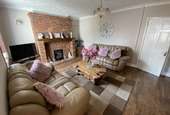
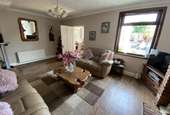
+25
Property description
Davies Craddock are pleased to present this perfect opportunity to purchase a three bedroom semi detached property in the sought after location of Ashburnham Road, Pembrey.
This particular street is ideally located walking distance from the Ashburnham Hotel and Ashburnham Golf Course along with being a short drive (and even walking distance via the coastal path) from the tourist destination of Pembrey Country Park and Cefn Sidan beach.
This well presented property benefits from spacious yet cosy rooms and would ideally suit a first time buyer or family looking to live in a convenient location with great bus, rail and road links to local towns and cities further afield.
The home has a beautiful private garden with paved area, lawn and attractive summer house ideal for spending time outdoors and entertaining, and avid gardeners will enjoy maintaining this space.
We invite you to view all this property has to offer which comprises of;
Entrance - Door into:
Hallway - Stairs to first floor, storage cupboard, radiator.
Sitting Room - 4.22 x 3.66 approx (13'10" x 12'0" approx) - bay window to fore, laminate flooring, feature fireplace with electric fire, radiator.
Lounge - 5.67 x 3.80 approx (18'7" x 12'5" approx) - Window to rear, laminate flooring, feature brick fireplace with gas fire, radiator.
Kitchen - 3.72 x 3.45 approx (12'2" x 11'3" approx) - Window to rear, door to side, laminate flooring, wall and base units with worktop over, gas hob and electric oven with extractor fan over, space for washig machine and fridge freezer, sink and drainer with mixer tap, radiator.
First Floor Landing -
Bedroom One - 3.73 x 3.72 approx (12'2" x 12'2" approx) - Window to fore, laminate flooring, radiator.
Bedroom Two - 3.55 x 3.32 approx (11'7" x 10'10" approx) - Window to rear, laminate flooring, storage cupboard housing boiler, radiator.
Bedroom Three - 2.62 x 2.31 approx (8'7" x 7'6" approx) - Window to rear, laminate flooring, radiator.
Bathroom - 1.92 x 1.84 approx (6'3" x 6'0" approx) - Window to fore, tiled flooring, fully tiled walls, W/C, pedestal wash hand basin, bath with shower over, radiator.
Externally - Enclosed rear garden mainly laid to lawn, paved patio area, decking area with summer house, outbuildings with electric.
This particular street is ideally located walking distance from the Ashburnham Hotel and Ashburnham Golf Course along with being a short drive (and even walking distance via the coastal path) from the tourist destination of Pembrey Country Park and Cefn Sidan beach.
This well presented property benefits from spacious yet cosy rooms and would ideally suit a first time buyer or family looking to live in a convenient location with great bus, rail and road links to local towns and cities further afield.
The home has a beautiful private garden with paved area, lawn and attractive summer house ideal for spending time outdoors and entertaining, and avid gardeners will enjoy maintaining this space.
We invite you to view all this property has to offer which comprises of;
Entrance - Door into:
Hallway - Stairs to first floor, storage cupboard, radiator.
Sitting Room - 4.22 x 3.66 approx (13'10" x 12'0" approx) - bay window to fore, laminate flooring, feature fireplace with electric fire, radiator.
Lounge - 5.67 x 3.80 approx (18'7" x 12'5" approx) - Window to rear, laminate flooring, feature brick fireplace with gas fire, radiator.
Kitchen - 3.72 x 3.45 approx (12'2" x 11'3" approx) - Window to rear, door to side, laminate flooring, wall and base units with worktop over, gas hob and electric oven with extractor fan over, space for washig machine and fridge freezer, sink and drainer with mixer tap, radiator.
First Floor Landing -
Bedroom One - 3.73 x 3.72 approx (12'2" x 12'2" approx) - Window to fore, laminate flooring, radiator.
Bedroom Two - 3.55 x 3.32 approx (11'7" x 10'10" approx) - Window to rear, laminate flooring, storage cupboard housing boiler, radiator.
Bedroom Three - 2.62 x 2.31 approx (8'7" x 7'6" approx) - Window to rear, laminate flooring, radiator.
Bathroom - 1.92 x 1.84 approx (6'3" x 6'0" approx) - Window to fore, tiled flooring, fully tiled walls, W/C, pedestal wash hand basin, bath with shower over, radiator.
Externally - Enclosed rear garden mainly laid to lawn, paved patio area, decking area with summer house, outbuildings with electric.
Interested in this property?
Council tax
First listed
2 weeks agoEnergy Performance Certificate
Pembrey, Burry Port
Marketed by
Davies Craddock - Llanelli 4-8 John Street Llanelli SA15 1UHPlacebuzz mortgage repayment calculator
Monthly repayment
The Est. Mortgage is for a 25 years repayment mortgage based on a 10% deposit and a 5.5% annual interest. It is only intended as a guide. Make sure you obtain accurate figures from your lender before committing to any mortgage. Your home may be repossessed if you do not keep up repayments on a mortgage.
Pembrey, Burry Port - Streetview
DISCLAIMER: Property descriptions and related information displayed on this page are marketing materials provided by Davies Craddock - Llanelli. Placebuzz does not warrant or accept any responsibility for the accuracy or completeness of the property descriptions or related information provided here and they do not constitute property particulars. Please contact Davies Craddock - Llanelli for full details and further information.


