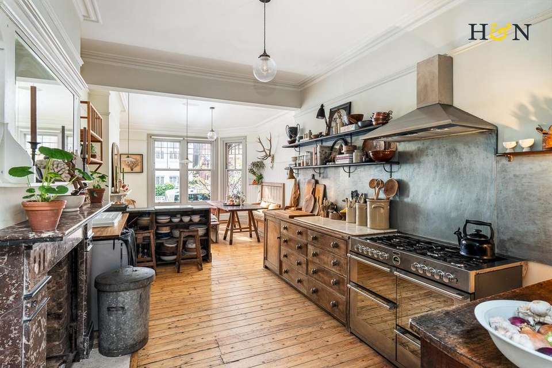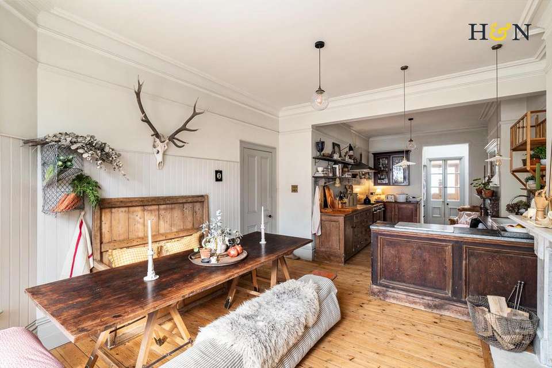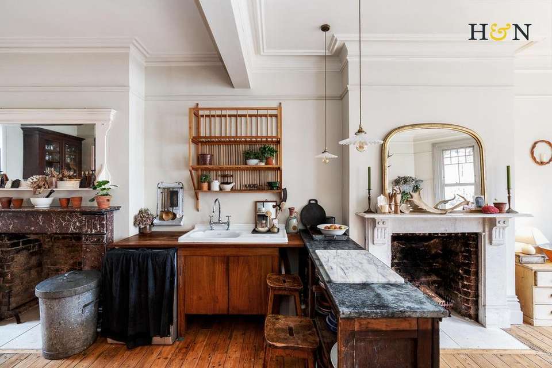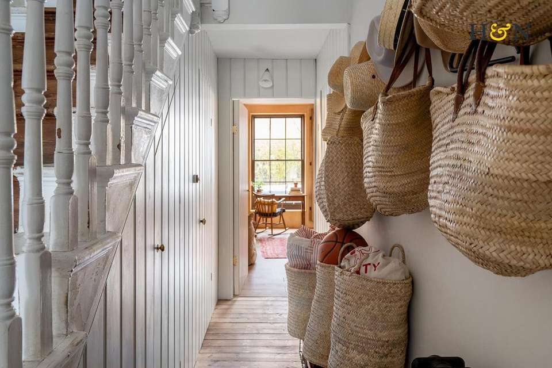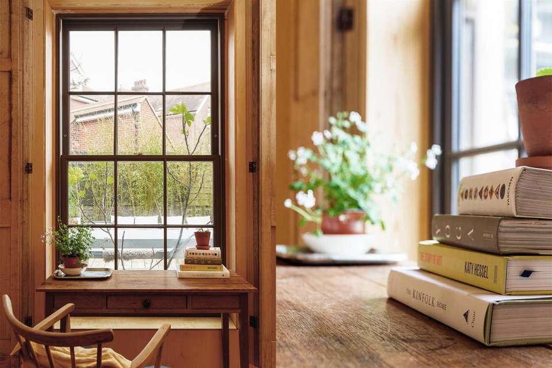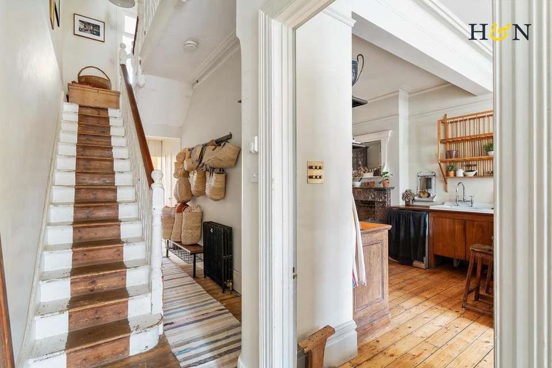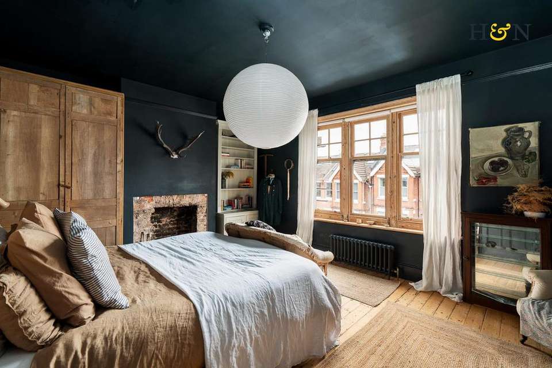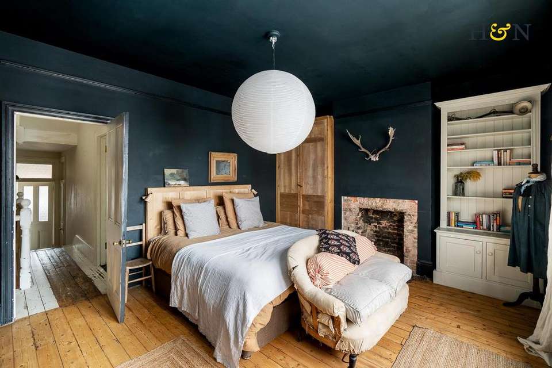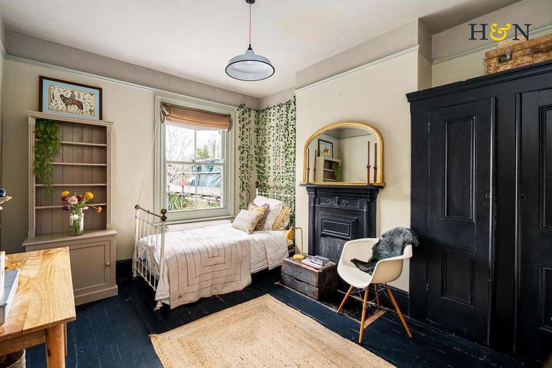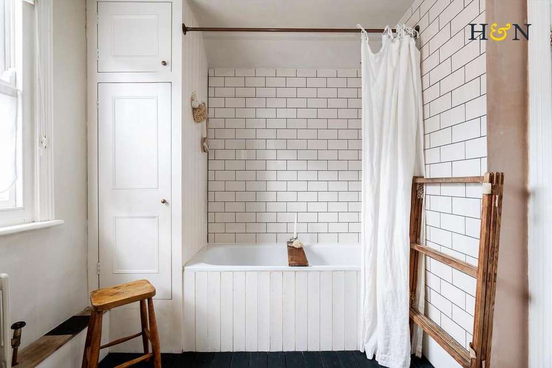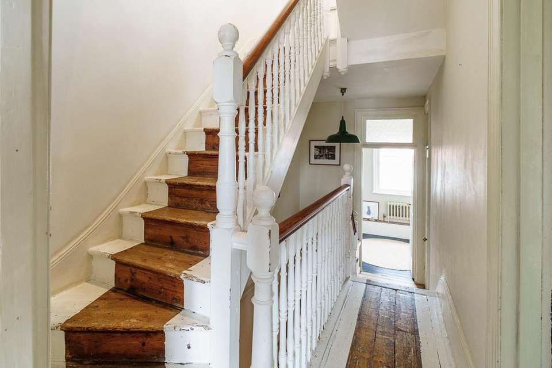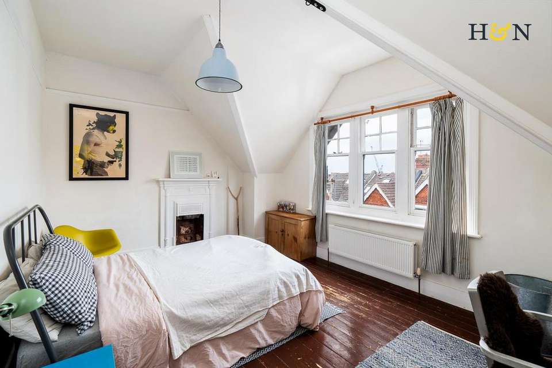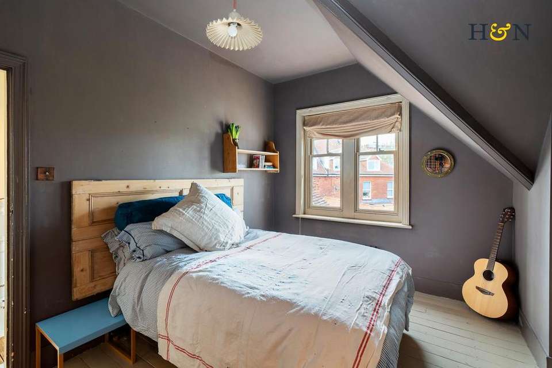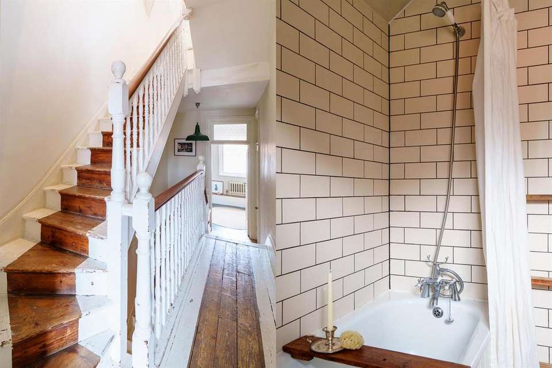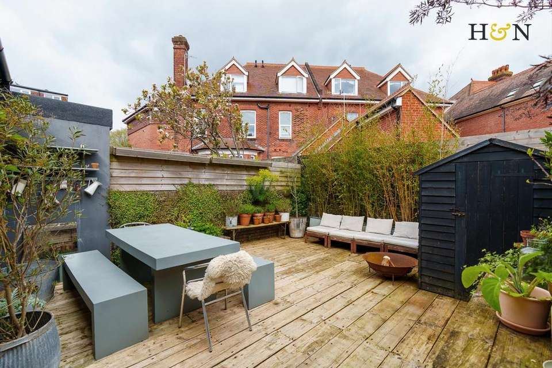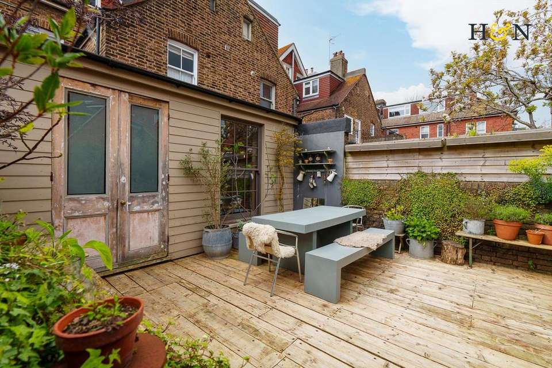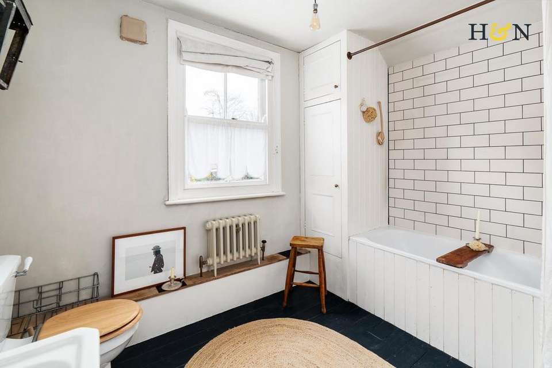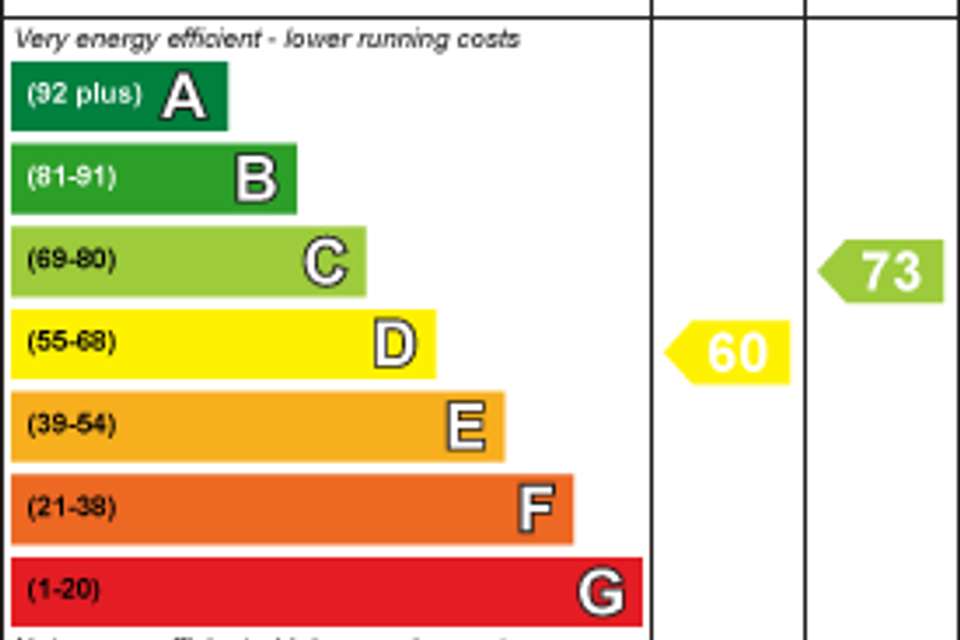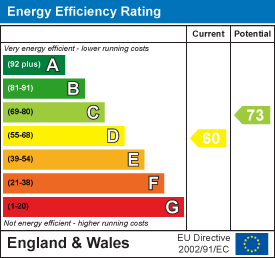4 bedroom house for sale
Caburn Road, Hove BN3house
bedrooms
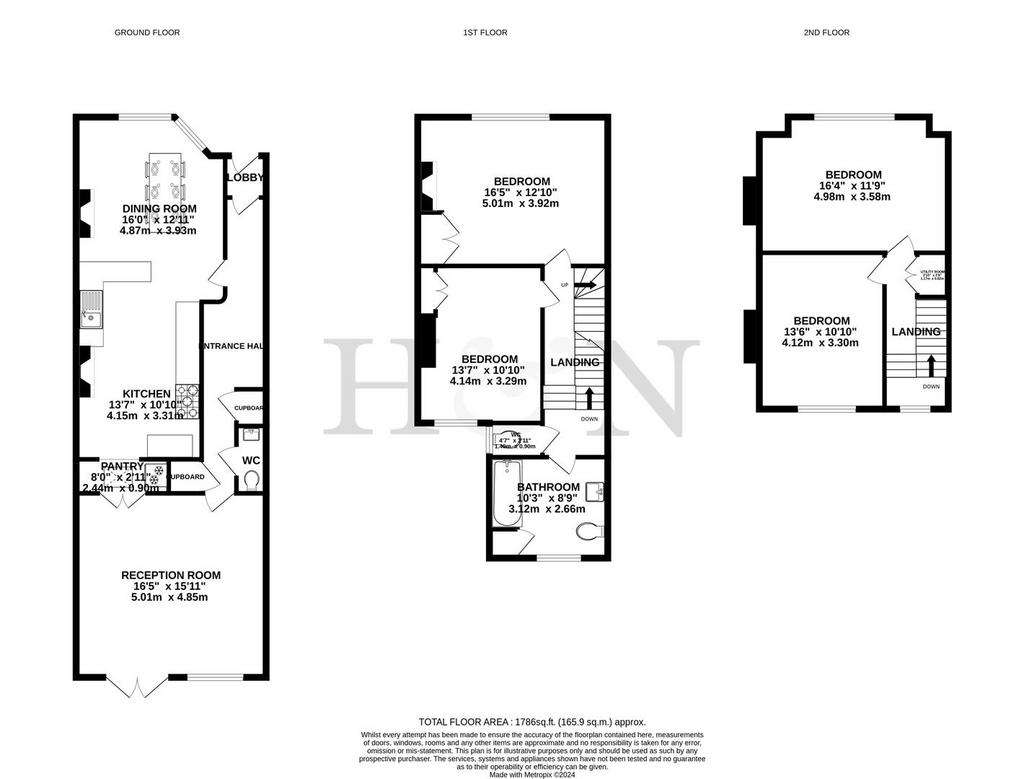
Property photos

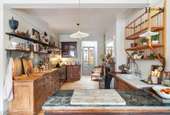
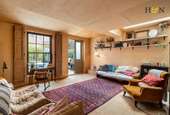
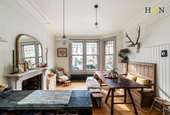
+21
Property description
* Guide Price £1,000,000 to £1,100,000* A stunning early Edwardian property with attractive bay fronted, red brick and tile hung elevations. Enjoying a considered blend of original period and restored features throughout, the property has high ceilings, warm real wood floors, open fires and reclaimed antique fixtures and fittings.
The current owners keen eye for detail and skill for sympathetic restoration, makes this property a one of kind, inviting yet working family home, with accommodation naturally arranged over three floors.
Thoughtfully extended to the rear, the property comprises a through kitchen dining room, a versatile rear reception and downstairs cloakroom to the ground floor, with four spacious double bedrooms, a family bathroom and utility to the upper floors.
Furthermore, the property enjoys an enclosed rear garden, and raised paved front garden; perfect for catching both the morning and afternoon light.
Location - Caburn Road is a quiet cul-de-sac that runs off Highdown Road and enjoys a great community spirit. Within a few minutes' walk of the bustling Seven Dials, you'll find an array of bars, shops and restaurants close by. Brighton mainline station is within easy reach, providing direct links to London for those needing to commute, and regular bus services nearby afford access to all parts of the city and beyond. St Ann's Well Gardens, a popular open green space with tennis courts can be found just to the south and the Open air theatre is nearby. A plethora of well regarded schools and colleges serve the area, including BHASVIC, Cardinal Newman, Brunswick and Stanford school.
Accommodation - Boasting fantastic curb appeal, the property stands apart from the rest with its beautifully mature climbing wisteria, cherry tree and black framed sash windows.
The tiled storm porch and timber framed front door opens into the entrance vestibule and inviting hallway, in turn. Laid to real wood floors, stairs rise to the first floor, and tongue 'n' groove surrounds hide ample storage, a downstairs cloakroom and access to the ground floor rooms.
Reconfigured, the kitchen through dining room now sits at the front of the property and it works beautifully. This open space is bright with high ceilings, yet manages to retain a sense of warmth and cosiness with its elegant neutral interior, and ambient lighting.
The kitchen is truly bespoke and comprised of rustic antique furniture finds, handmade open shelving and a zinc splash back. African Iroko worktop houses reclaimed ceramics, with a considered mix of natural materials throughout. There's a range style cooker, plumbing for dishwasher and a zinc topped breakfast bar divide. There's ample space for a dining table and chairs and two exposed brick open fires, both with original marble surrounds. From here, the well designed pantry with floor to ceiling shelving and fridge freezer nook has a large skylight that floods the space with light. Reclaimed French Chateau doors bring you through to the impressive rear reception.
Completely sound proofed and finished in birch ply from floors, through walls to ceilings with underfloor heating, the rear reception is an extension to the house and a unique space. The atmosphere is cocooning and the tall angled ceilings with large skylight are impressive. Reclaimed shutters frame the bespoke sash window and timber framed French doors give access to the garden. A concealed projector for family cinema nights makes this very versatile space.
To the first floor, you'll find two spacious double bedrooms with real wood floors continued, original and bespoke built in storage and tasteful Victoria styling. The principal bedroom is elegant with its colour drenched palette, beautiful stripped wood sash window surrounds and open fire.
Styled in a period Fashion, the family bathroom is spacious with storage and a Victorian style suite. Dark painted original floorboards compliment the neutral décor, and the metro tiling with tongue 'n' groove panelling complete the look.
A stripped wood, turning staircase rises to the second floor which accommodate two further spacious double bedrooms, both enjoy far reaching views and original decorative fireplaces. You'll also find a separate utility cupboard on the landing with plumbing for a washing machine, and there's access to the loft space and eaves storage.
Garden - Very private and original wall enclosed with fence toppers, the garden enjoys mature creeping plants and shrubs to border. Over-looking the tongue and groove rear extension and laid to reclaimed scaffold boards, there's ample space for a table and chairs, potting table and open shelving with a garden shed.
Additional Information - EPC rating: D
Internal measurement: 166 Square metres / 1,786 Square feet
Tenure: Freehold
Council tax band: E
Parking zone: O
The current owners keen eye for detail and skill for sympathetic restoration, makes this property a one of kind, inviting yet working family home, with accommodation naturally arranged over three floors.
Thoughtfully extended to the rear, the property comprises a through kitchen dining room, a versatile rear reception and downstairs cloakroom to the ground floor, with four spacious double bedrooms, a family bathroom and utility to the upper floors.
Furthermore, the property enjoys an enclosed rear garden, and raised paved front garden; perfect for catching both the morning and afternoon light.
Location - Caburn Road is a quiet cul-de-sac that runs off Highdown Road and enjoys a great community spirit. Within a few minutes' walk of the bustling Seven Dials, you'll find an array of bars, shops and restaurants close by. Brighton mainline station is within easy reach, providing direct links to London for those needing to commute, and regular bus services nearby afford access to all parts of the city and beyond. St Ann's Well Gardens, a popular open green space with tennis courts can be found just to the south and the Open air theatre is nearby. A plethora of well regarded schools and colleges serve the area, including BHASVIC, Cardinal Newman, Brunswick and Stanford school.
Accommodation - Boasting fantastic curb appeal, the property stands apart from the rest with its beautifully mature climbing wisteria, cherry tree and black framed sash windows.
The tiled storm porch and timber framed front door opens into the entrance vestibule and inviting hallway, in turn. Laid to real wood floors, stairs rise to the first floor, and tongue 'n' groove surrounds hide ample storage, a downstairs cloakroom and access to the ground floor rooms.
Reconfigured, the kitchen through dining room now sits at the front of the property and it works beautifully. This open space is bright with high ceilings, yet manages to retain a sense of warmth and cosiness with its elegant neutral interior, and ambient lighting.
The kitchen is truly bespoke and comprised of rustic antique furniture finds, handmade open shelving and a zinc splash back. African Iroko worktop houses reclaimed ceramics, with a considered mix of natural materials throughout. There's a range style cooker, plumbing for dishwasher and a zinc topped breakfast bar divide. There's ample space for a dining table and chairs and two exposed brick open fires, both with original marble surrounds. From here, the well designed pantry with floor to ceiling shelving and fridge freezer nook has a large skylight that floods the space with light. Reclaimed French Chateau doors bring you through to the impressive rear reception.
Completely sound proofed and finished in birch ply from floors, through walls to ceilings with underfloor heating, the rear reception is an extension to the house and a unique space. The atmosphere is cocooning and the tall angled ceilings with large skylight are impressive. Reclaimed shutters frame the bespoke sash window and timber framed French doors give access to the garden. A concealed projector for family cinema nights makes this very versatile space.
To the first floor, you'll find two spacious double bedrooms with real wood floors continued, original and bespoke built in storage and tasteful Victoria styling. The principal bedroom is elegant with its colour drenched palette, beautiful stripped wood sash window surrounds and open fire.
Styled in a period Fashion, the family bathroom is spacious with storage and a Victorian style suite. Dark painted original floorboards compliment the neutral décor, and the metro tiling with tongue 'n' groove panelling complete the look.
A stripped wood, turning staircase rises to the second floor which accommodate two further spacious double bedrooms, both enjoy far reaching views and original decorative fireplaces. You'll also find a separate utility cupboard on the landing with plumbing for a washing machine, and there's access to the loft space and eaves storage.
Garden - Very private and original wall enclosed with fence toppers, the garden enjoys mature creeping plants and shrubs to border. Over-looking the tongue and groove rear extension and laid to reclaimed scaffold boards, there's ample space for a table and chairs, potting table and open shelving with a garden shed.
Additional Information - EPC rating: D
Internal measurement: 166 Square metres / 1,786 Square feet
Tenure: Freehold
Council tax band: E
Parking zone: O
Interested in this property?
Council tax
First listed
2 weeks agoEnergy Performance Certificate
Caburn Road, Hove BN3
Marketed by
Healy & Newsom - Hove 19 Richardson Road Hove BN3 5RBPlacebuzz mortgage repayment calculator
Monthly repayment
The Est. Mortgage is for a 25 years repayment mortgage based on a 10% deposit and a 5.5% annual interest. It is only intended as a guide. Make sure you obtain accurate figures from your lender before committing to any mortgage. Your home may be repossessed if you do not keep up repayments on a mortgage.
Caburn Road, Hove BN3 - Streetview
DISCLAIMER: Property descriptions and related information displayed on this page are marketing materials provided by Healy & Newsom - Hove. Placebuzz does not warrant or accept any responsibility for the accuracy or completeness of the property descriptions or related information provided here and they do not constitute property particulars. Please contact Healy & Newsom - Hove for full details and further information.





