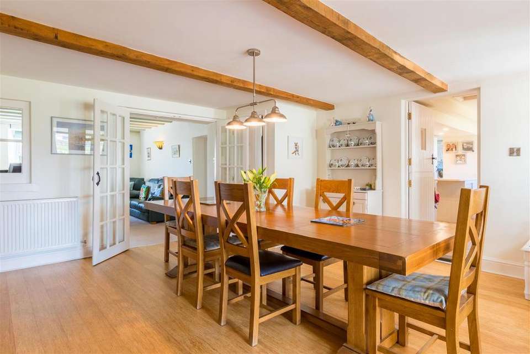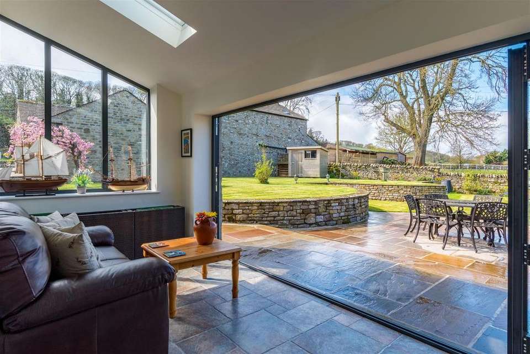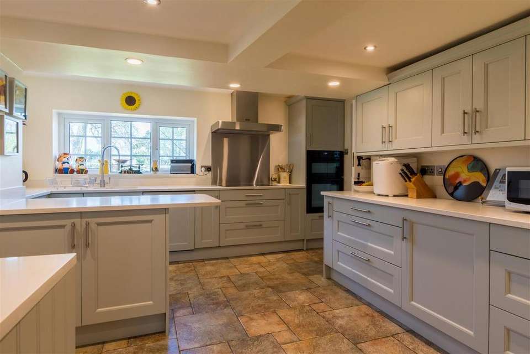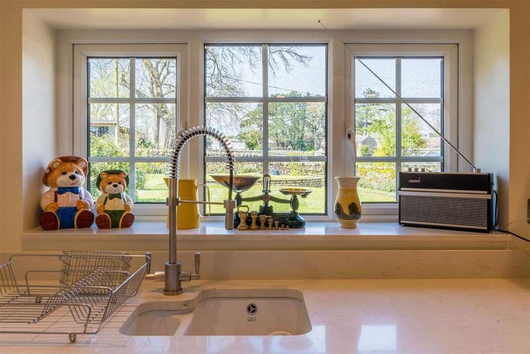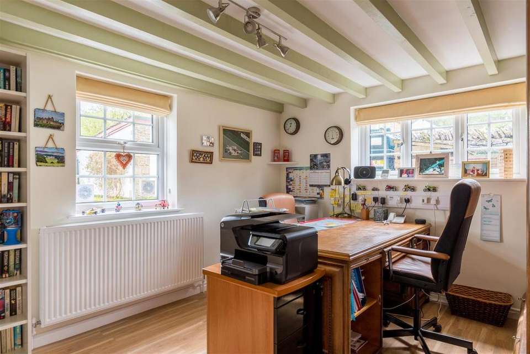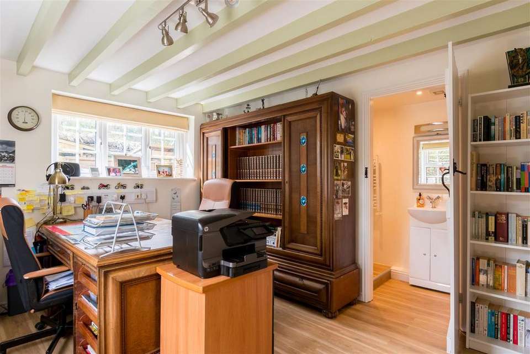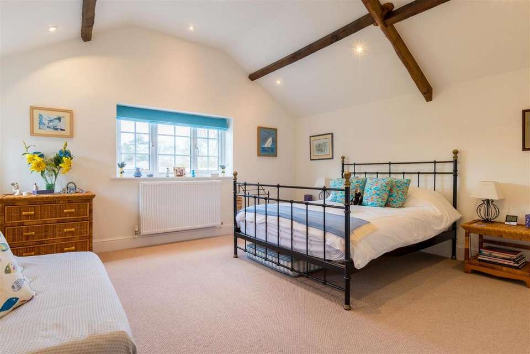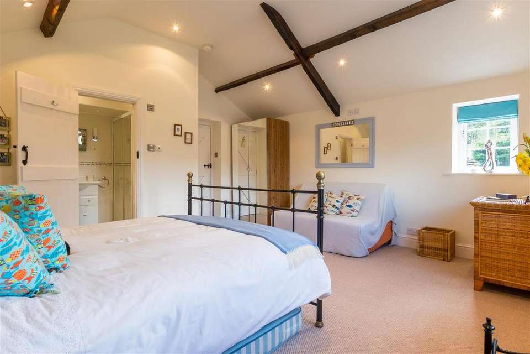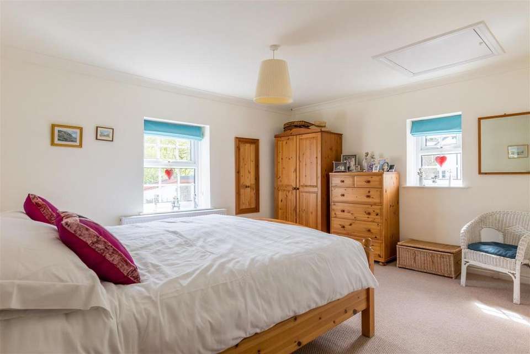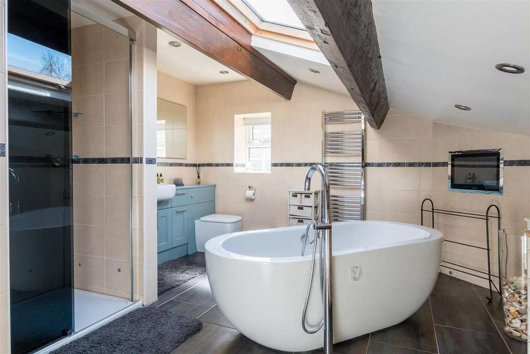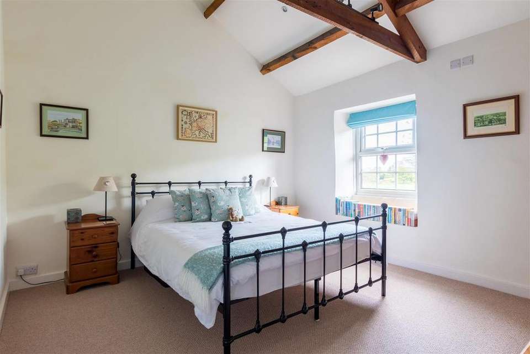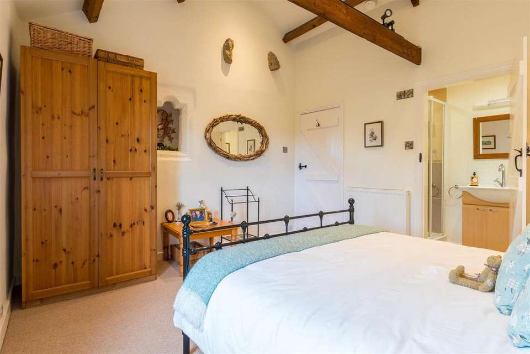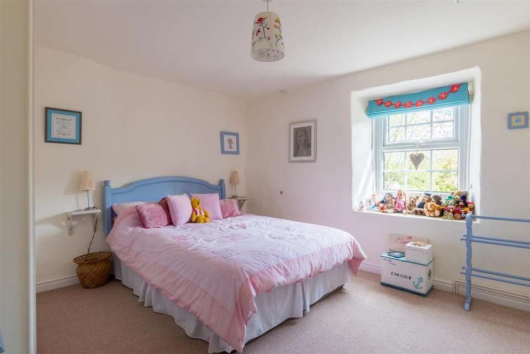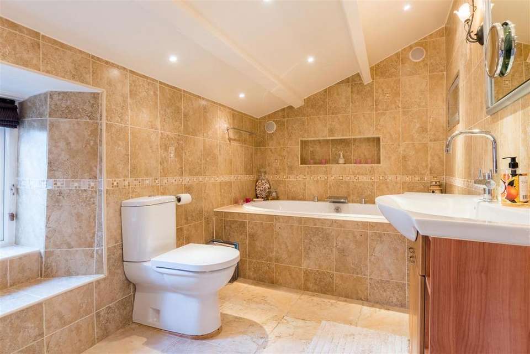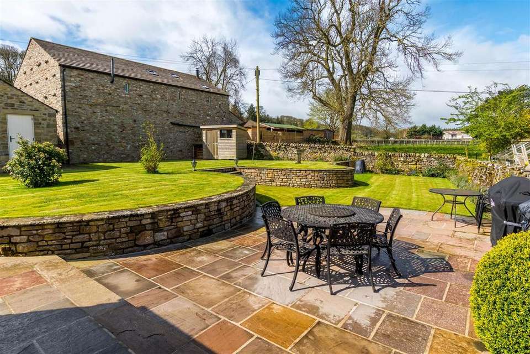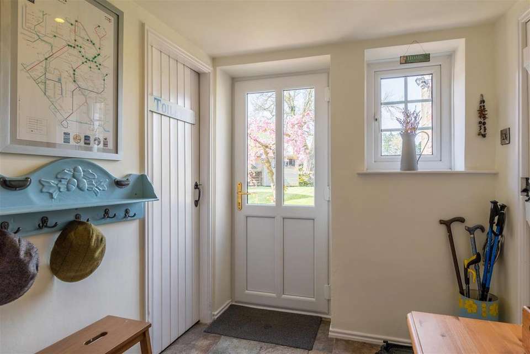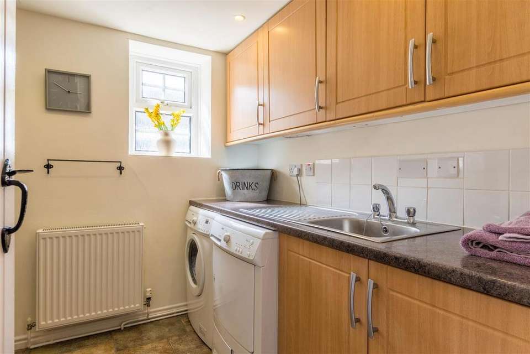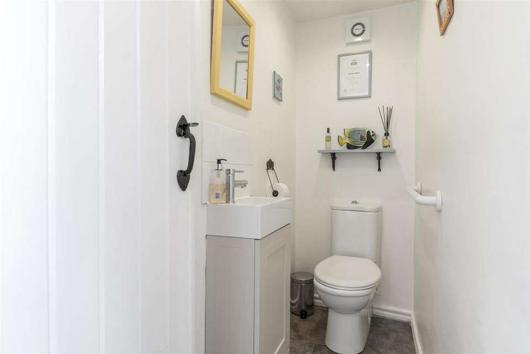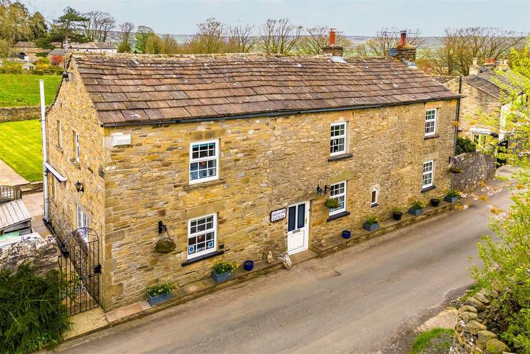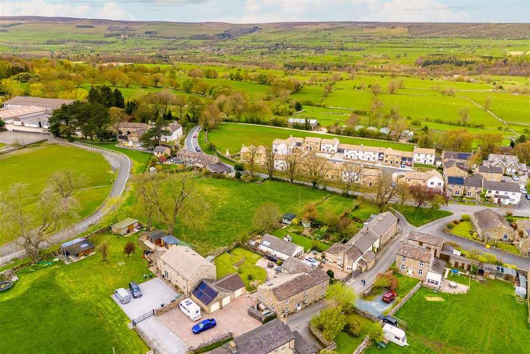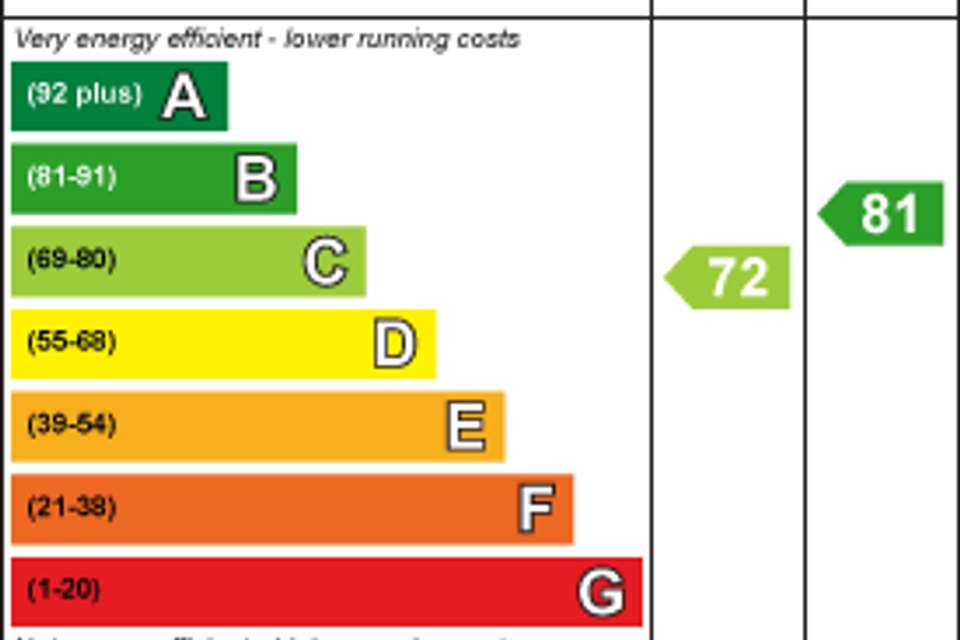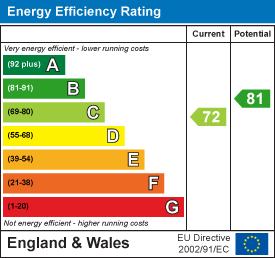5 bedroom detached house for sale
Kaygram, West Wittondetached house
bedrooms
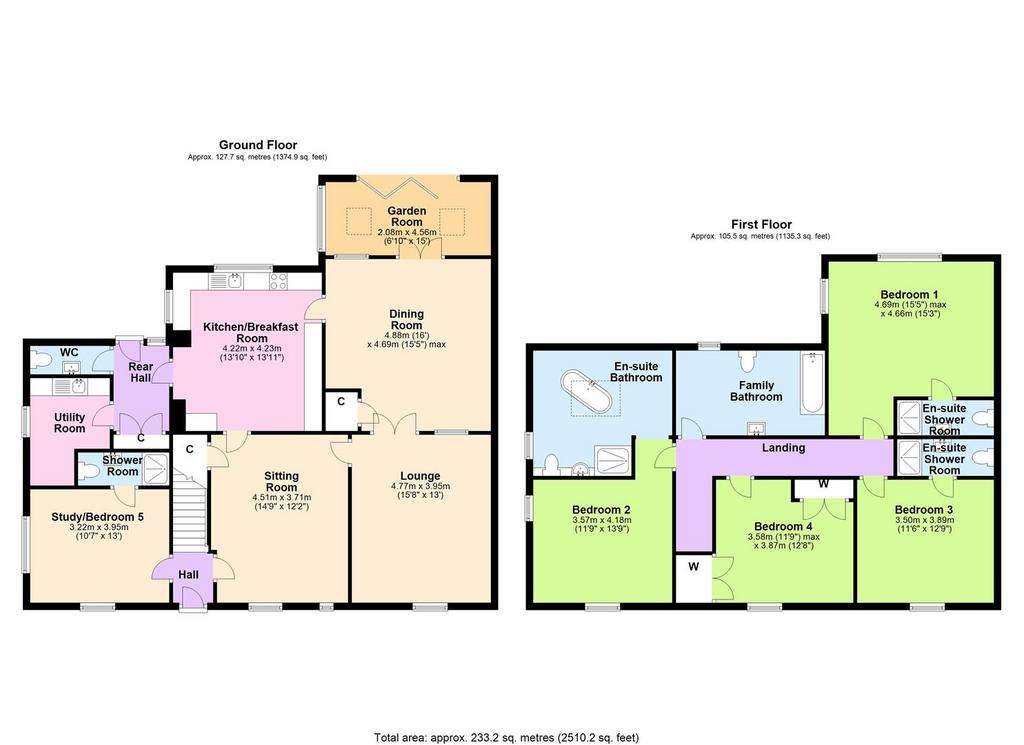
Property photos

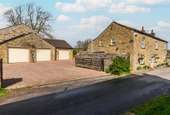
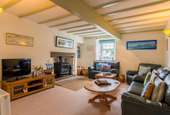
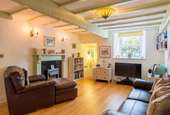
+22
Property description
An Immaculate Spacious Individual Detached Cottage enjoying an easily accessible location within this desirable Wensleydale village together with triple garage and ample parking. Entrance Hall, Sitting Room, Lounge, Dining Room, Garden Room, Kitchen/Breakfast Room, Utility Room, Study/Bedroom 5 with En-Suite Shower Room/WC, Cloakroom/WC, Landing, 4/5 Double Bedrooms, 2 En-Suite Shower Rooms, En-Suite Bathroom/WC, Family Bathroom/WC, Triple Garage, Ample Parking, West Facing Rear Garden, Oil Fired Central Heating, UPVC Double Glazing, Solar Panels. Council Tax Band F. EER C72. NO ONWARD CHAIN.
Description - An Immaculate Spacious Individual Detached Cottage enjoying an easily accessible location within this desirable Wensleydale village together with triple garage and ample parking. Entrance Hall, Sitting Room, Lounge, Dining Room, Garden Room, Kitchen/Breakfast Room, Utility Room, Study/Bedroom 5 with En-Suite Shower Room/WC, Cloakroom/WC, Landing, 4/5 Double Bedrooms, 2 En-Suite Shower Rooms, En-Suite Bathroom/WC, Family Bathroom/WC, Triple Garage, Ample Parking, West Facing Rear Garden, Oil Fired Central Heating, UPVC Double Glazing, Solar Panels. Council Tax Band F. EER C72. NO ONWARD CHAIN.
The Property - Chatsworth Cottage is an individual spacious and stylish detached residence enjoying a pleasant location away from the main road within this desirable Wensleydale village. The award winning Wensleydale Heifer boutique restaurant is a short walk away, as is the village shop and the Fox and Hounds pub. The substantial triple detached garage building provides ample opportunities for the motoring enthusiast. With the number of ensuite bedrooms then the property also offers the potential for Bed and Breakfast accommodation.
The Location - The property is located in an easily accessible rural location away from the A684 which runs through the village and is conveniently located for the market town of Leyburn only 4 miles away.
Entrance Hall - Radiator, part pine panelled walls, stairs to first floor. Upvc double glazed entrance door to front. Doors to Sitting Room and Study/Bedroom 5.
Study/Bedroom 5 - Oak Karndean flooring, radiator, ceiling LED spotlights, ceiling beams. Upvc double glazed windows to front and side. Doors to Shower Room and Entrance Hall.
En-Suite Shower Room/Wc - Wash hand basin in vanity unit with white gloss cupboard, electric shaver point with light, shower cubicle with MIRA shower and folding glass door, extractor fan, wc, heated towel ladder, ceiling LED spotlights, oak Karndean flooring. Door to Study/Bedroom 5.
Sitting Room - Ceiling beams, radiator, wall lights, bamboo flooring, fitted flame effect electric fire with polished granite surrounds, understairs cupboard with stone shelves. Upvc double glazed windows to front. Doors to Entrance Hall, Kitchen and Lounge.
Lounge - Ceiling beams, wood burning stove with stone hearth, wall lights, radiator, internal window to Dining Room. Upvc double glazed window to front. Doors to Dining Room and Sitting Room.
Dining Room - Bamboo flooring, wall lights, ceiling beams, radiator, cupboard containing oil fired boiler. Upvc double glazed window to Garden Room. Doors to Lounge, Kitchen and Garden Room.
Garden Room - Ceramic tiled floor, wall lights, 2 double glazed roof windows, double glazed bi-fold doors to Garden. Double glazed window to side. Upvc double glazed doors to Dining Room.
Kitchen/Breakfast Room - (Fitted by County Kitchens of Leyburn) comprising single drainer sink unit, polished marble worktops, light grey cupboards and drawers with stainless steel effect handles, built in STOVES double electric oven and HOTPOINT induction hob, stainless steel splash back and extractor cooker hood, built in STOVES dishwasher, built in HOTPOINT fridge, ceiling LED spotlights, ceramic tiled floor, radiator. Upvc double glazed windows to side and rear. Doors to Dining Room, Sitting Room and Rear Hall.
Rear Hall - Ceramic tiled floor, ceiling LED spotlights, cloak cupboard with radiator. Upvc double glazed door to Rear Garden. Doors to Kitchen, Utility Room and WC.
Utility Room - Stainless steel single drainer sink unit, laminate work surface, oak cupboards, tiled surrounds, radiator, plumbing for washing machine, tumble dryer space, ceramic tiled floor, ceiling LED spotlights. Upvc double glazed window to side. Door to Rear Hall.
Cloakroom/Wc - Wash hand basin in vanity with cream cupboard, wc, extractor fan, radiator, ceiling LED lighting, ceramic tiled floor. Door to Rear Hall.
Landing - Radiator, ceiling LED lighting. Doors to Bedrooms and Family Bathroom.
Bedroom 1 - Open beamed ceiling, ceiling LED lighting, radiator. Upvc double glazed windows to side and rear. Doors to En-Suite and Landing.
En-Suite Shower Room/Wc - Wash hand basin in vanity unit with oak effect cupboard, shower cubicle with MIRA shower and glass door, extractor fan, wc, heated towel ladder, tiled surrounds, ceiling LED lighting, recessed shelving. Door to Bedroom 1.
Bedroom 2 - Coving, radiator, access to boarded loft space with drop down ladder. Upvc double glazed windows to front and side. Doors to En-Suite Landing.
En-Suite Bathroom/Wc - Fully tiled walls, wash hand basin with blue vanity unit, feature freestanding bath, shower cubicle with MIRA shower and glass door, extractor fan, wc, chrome heated towel ladder, built in television, mood LED lighting, radiator, ceiling LED lighting, large double glazed roof window, ceiling beams. Upvc double glazed window to side. Doorway to Bedroom 2.
Bedroom 3 - Open beamed ceiling, ceiling LED lighting, radiator, wall niche with stone surround. Upvc double glazed window to front. Doors to En-Suite and Landing.
En-Suite Shower Room/Wc - Wash hand basin in vanity unit with oak effect cupboard, shower cubicle with MIRA shower and glass door, extractor fan, wc, heated towel ladder, tiled surrounds, ceiling LED lighting, electric shaver point with light, ceramic tiled floor. Door to Bedroom 3.
Bedroom 4 - Two large built in wardrobes, radiator, access to loft space which contains the hot water cylinder. Upvc double glazed window to front. Door to Landing.
Family Bathroom/Wc - Fully tiled walls, wash hand basin in vanity unit with oak cupboard, large jacuzzi bath, built in television, wc, wall lights, ceiling LED lighting, fully tiled walls, chrome heated towel ladder, ceramic tiled floor. Upvc double glazed window to rear. Door to Landing.
Outside - Triple Garage
Hipped roof with rafter storage, lights and power sockets, 3 automatic sectional up and over doors to front, composite personnel door to side, 2 upvc double glazed windows to rear.
With large block paved parking area to the front and side of the garages
Landscaped West Facing Rear Garden with open aspect
Comprising large stone flagged patio, lawn, flower beds, outside power sockets, feature Victoria style street light, plastic oil tank, security lighting, log store area, timber garden shed, cold and hot water tap.
Services - Mains electricity, water and drainage. Solar panels.
Directions - The property is just to the south of the A684 along a tarmacadam road Chantry Bank at the west end of West Witton with Leyburn approximately 4 miles to the east. The property is on the right hand side before Arran Cottage.
The postcode is DL8 4LZ
The What3words location is icebergs.narrate.hostels
General Information - Viewing - By appointment with Norman F. Brown.
Tenure - Freehold. The title register is NYK 451085.
Local Authority - North Yorkshire Council - [use Contact Agent Button]
Broadband and Mobile Phone Coverage - please check using this website
Property Reference - 18592512
Particulars Prepared - April 2024.
IMPORTANT NOTICE
These particulars have been produced in good faith to give an overall view of the property. If any points are particularly relevant to your interest, please ask for further information or verification, particularly if you are considering travelling some distance to view the property.
All interested parties should note:
i. The particulars are set out as a general outline only for the guidance of intended purchasers and do not constitute an offer or contract or any part thereof.
ii. All measurements, areas or distances are given only as a guide and should not be relied upon as fact.
iii. The exterior photograph(s) may have been taken from a vantage point other than the front street level. It should not be assumed that any contents/furnishings/furniture etc. are included in the sale nor that the property remains as displayed in the photographs.
iv. Services or any appliances referred to have not been tested and cannot be verified as being in working order. Prospective buyers should obtain their own verification.
FREE MARKET APPRAISAL
We will be pleased to provide an unbiased and professional market appraisal of your property without obligation, if you are thinking of selling.
FREE IMPARTIAL MORTGAGE ADVICE
CALL TODAY TO ARRANGE YOUR APPOINTMENT
Our qualified mortgage and financial advisor will be pleased to advise you on the wide range of mortgages available from all of the mortgage lenders without charge or obligation.
YOUR HOME IS AT RISK IF YOU DO NOT KEEP UP REPAYMENTS ON A MORTGAGE OR OTHER LOAN SECURED ON IT
A life assurance policy may be required. Written quotation available upon request.
Description - An Immaculate Spacious Individual Detached Cottage enjoying an easily accessible location within this desirable Wensleydale village together with triple garage and ample parking. Entrance Hall, Sitting Room, Lounge, Dining Room, Garden Room, Kitchen/Breakfast Room, Utility Room, Study/Bedroom 5 with En-Suite Shower Room/WC, Cloakroom/WC, Landing, 4/5 Double Bedrooms, 2 En-Suite Shower Rooms, En-Suite Bathroom/WC, Family Bathroom/WC, Triple Garage, Ample Parking, West Facing Rear Garden, Oil Fired Central Heating, UPVC Double Glazing, Solar Panels. Council Tax Band F. EER C72. NO ONWARD CHAIN.
The Property - Chatsworth Cottage is an individual spacious and stylish detached residence enjoying a pleasant location away from the main road within this desirable Wensleydale village. The award winning Wensleydale Heifer boutique restaurant is a short walk away, as is the village shop and the Fox and Hounds pub. The substantial triple detached garage building provides ample opportunities for the motoring enthusiast. With the number of ensuite bedrooms then the property also offers the potential for Bed and Breakfast accommodation.
The Location - The property is located in an easily accessible rural location away from the A684 which runs through the village and is conveniently located for the market town of Leyburn only 4 miles away.
Entrance Hall - Radiator, part pine panelled walls, stairs to first floor. Upvc double glazed entrance door to front. Doors to Sitting Room and Study/Bedroom 5.
Study/Bedroom 5 - Oak Karndean flooring, radiator, ceiling LED spotlights, ceiling beams. Upvc double glazed windows to front and side. Doors to Shower Room and Entrance Hall.
En-Suite Shower Room/Wc - Wash hand basin in vanity unit with white gloss cupboard, electric shaver point with light, shower cubicle with MIRA shower and folding glass door, extractor fan, wc, heated towel ladder, ceiling LED spotlights, oak Karndean flooring. Door to Study/Bedroom 5.
Sitting Room - Ceiling beams, radiator, wall lights, bamboo flooring, fitted flame effect electric fire with polished granite surrounds, understairs cupboard with stone shelves. Upvc double glazed windows to front. Doors to Entrance Hall, Kitchen and Lounge.
Lounge - Ceiling beams, wood burning stove with stone hearth, wall lights, radiator, internal window to Dining Room. Upvc double glazed window to front. Doors to Dining Room and Sitting Room.
Dining Room - Bamboo flooring, wall lights, ceiling beams, radiator, cupboard containing oil fired boiler. Upvc double glazed window to Garden Room. Doors to Lounge, Kitchen and Garden Room.
Garden Room - Ceramic tiled floor, wall lights, 2 double glazed roof windows, double glazed bi-fold doors to Garden. Double glazed window to side. Upvc double glazed doors to Dining Room.
Kitchen/Breakfast Room - (Fitted by County Kitchens of Leyburn) comprising single drainer sink unit, polished marble worktops, light grey cupboards and drawers with stainless steel effect handles, built in STOVES double electric oven and HOTPOINT induction hob, stainless steel splash back and extractor cooker hood, built in STOVES dishwasher, built in HOTPOINT fridge, ceiling LED spotlights, ceramic tiled floor, radiator. Upvc double glazed windows to side and rear. Doors to Dining Room, Sitting Room and Rear Hall.
Rear Hall - Ceramic tiled floor, ceiling LED spotlights, cloak cupboard with radiator. Upvc double glazed door to Rear Garden. Doors to Kitchen, Utility Room and WC.
Utility Room - Stainless steel single drainer sink unit, laminate work surface, oak cupboards, tiled surrounds, radiator, plumbing for washing machine, tumble dryer space, ceramic tiled floor, ceiling LED spotlights. Upvc double glazed window to side. Door to Rear Hall.
Cloakroom/Wc - Wash hand basin in vanity with cream cupboard, wc, extractor fan, radiator, ceiling LED lighting, ceramic tiled floor. Door to Rear Hall.
Landing - Radiator, ceiling LED lighting. Doors to Bedrooms and Family Bathroom.
Bedroom 1 - Open beamed ceiling, ceiling LED lighting, radiator. Upvc double glazed windows to side and rear. Doors to En-Suite and Landing.
En-Suite Shower Room/Wc - Wash hand basin in vanity unit with oak effect cupboard, shower cubicle with MIRA shower and glass door, extractor fan, wc, heated towel ladder, tiled surrounds, ceiling LED lighting, recessed shelving. Door to Bedroom 1.
Bedroom 2 - Coving, radiator, access to boarded loft space with drop down ladder. Upvc double glazed windows to front and side. Doors to En-Suite Landing.
En-Suite Bathroom/Wc - Fully tiled walls, wash hand basin with blue vanity unit, feature freestanding bath, shower cubicle with MIRA shower and glass door, extractor fan, wc, chrome heated towel ladder, built in television, mood LED lighting, radiator, ceiling LED lighting, large double glazed roof window, ceiling beams. Upvc double glazed window to side. Doorway to Bedroom 2.
Bedroom 3 - Open beamed ceiling, ceiling LED lighting, radiator, wall niche with stone surround. Upvc double glazed window to front. Doors to En-Suite and Landing.
En-Suite Shower Room/Wc - Wash hand basin in vanity unit with oak effect cupboard, shower cubicle with MIRA shower and glass door, extractor fan, wc, heated towel ladder, tiled surrounds, ceiling LED lighting, electric shaver point with light, ceramic tiled floor. Door to Bedroom 3.
Bedroom 4 - Two large built in wardrobes, radiator, access to loft space which contains the hot water cylinder. Upvc double glazed window to front. Door to Landing.
Family Bathroom/Wc - Fully tiled walls, wash hand basin in vanity unit with oak cupboard, large jacuzzi bath, built in television, wc, wall lights, ceiling LED lighting, fully tiled walls, chrome heated towel ladder, ceramic tiled floor. Upvc double glazed window to rear. Door to Landing.
Outside - Triple Garage
Hipped roof with rafter storage, lights and power sockets, 3 automatic sectional up and over doors to front, composite personnel door to side, 2 upvc double glazed windows to rear.
With large block paved parking area to the front and side of the garages
Landscaped West Facing Rear Garden with open aspect
Comprising large stone flagged patio, lawn, flower beds, outside power sockets, feature Victoria style street light, plastic oil tank, security lighting, log store area, timber garden shed, cold and hot water tap.
Services - Mains electricity, water and drainage. Solar panels.
Directions - The property is just to the south of the A684 along a tarmacadam road Chantry Bank at the west end of West Witton with Leyburn approximately 4 miles to the east. The property is on the right hand side before Arran Cottage.
The postcode is DL8 4LZ
The What3words location is icebergs.narrate.hostels
General Information - Viewing - By appointment with Norman F. Brown.
Tenure - Freehold. The title register is NYK 451085.
Local Authority - North Yorkshire Council - [use Contact Agent Button]
Broadband and Mobile Phone Coverage - please check using this website
Property Reference - 18592512
Particulars Prepared - April 2024.
IMPORTANT NOTICE
These particulars have been produced in good faith to give an overall view of the property. If any points are particularly relevant to your interest, please ask for further information or verification, particularly if you are considering travelling some distance to view the property.
All interested parties should note:
i. The particulars are set out as a general outline only for the guidance of intended purchasers and do not constitute an offer or contract or any part thereof.
ii. All measurements, areas or distances are given only as a guide and should not be relied upon as fact.
iii. The exterior photograph(s) may have been taken from a vantage point other than the front street level. It should not be assumed that any contents/furnishings/furniture etc. are included in the sale nor that the property remains as displayed in the photographs.
iv. Services or any appliances referred to have not been tested and cannot be verified as being in working order. Prospective buyers should obtain their own verification.
FREE MARKET APPRAISAL
We will be pleased to provide an unbiased and professional market appraisal of your property without obligation, if you are thinking of selling.
FREE IMPARTIAL MORTGAGE ADVICE
CALL TODAY TO ARRANGE YOUR APPOINTMENT
Our qualified mortgage and financial advisor will be pleased to advise you on the wide range of mortgages available from all of the mortgage lenders without charge or obligation.
YOUR HOME IS AT RISK IF YOU DO NOT KEEP UP REPAYMENTS ON A MORTGAGE OR OTHER LOAN SECURED ON IT
A life assurance policy may be required. Written quotation available upon request.
Interested in this property?
Council tax
First listed
2 weeks agoEnergy Performance Certificate
Kaygram, West Witton
Marketed by
Norman F Brown - Leyburn 25 Market Place Leyburn, North Yorkshire DL8 5ASPlacebuzz mortgage repayment calculator
Monthly repayment
The Est. Mortgage is for a 25 years repayment mortgage based on a 10% deposit and a 5.5% annual interest. It is only intended as a guide. Make sure you obtain accurate figures from your lender before committing to any mortgage. Your home may be repossessed if you do not keep up repayments on a mortgage.
Kaygram, West Witton - Streetview
DISCLAIMER: Property descriptions and related information displayed on this page are marketing materials provided by Norman F Brown - Leyburn. Placebuzz does not warrant or accept any responsibility for the accuracy or completeness of the property descriptions or related information provided here and they do not constitute property particulars. Please contact Norman F Brown - Leyburn for full details and further information.





