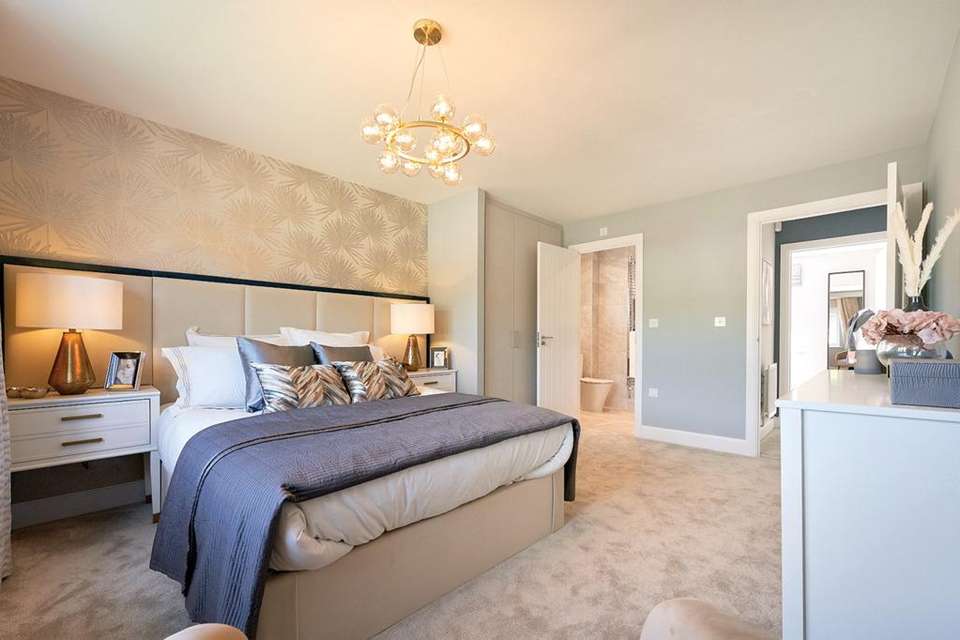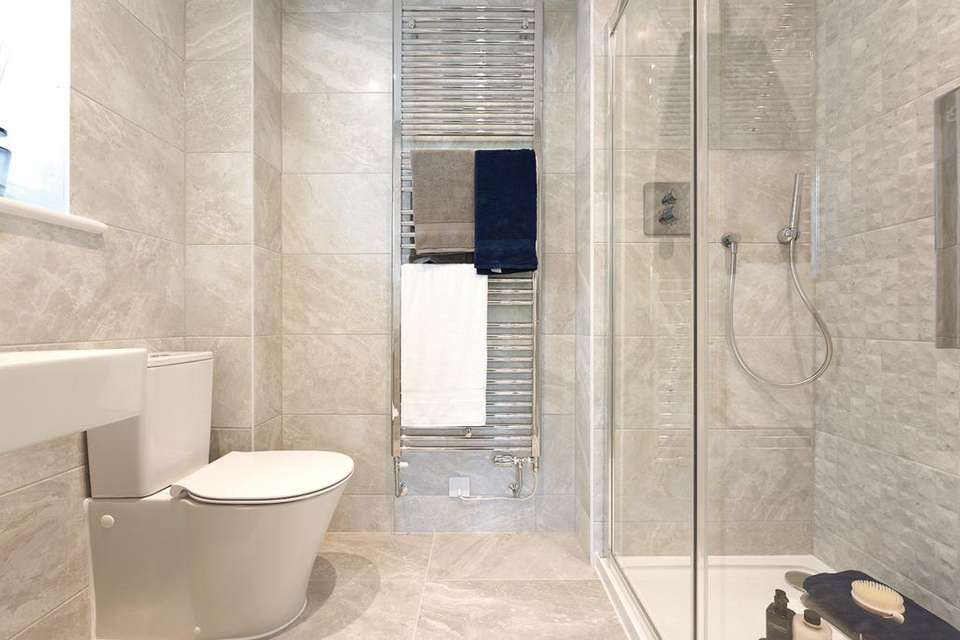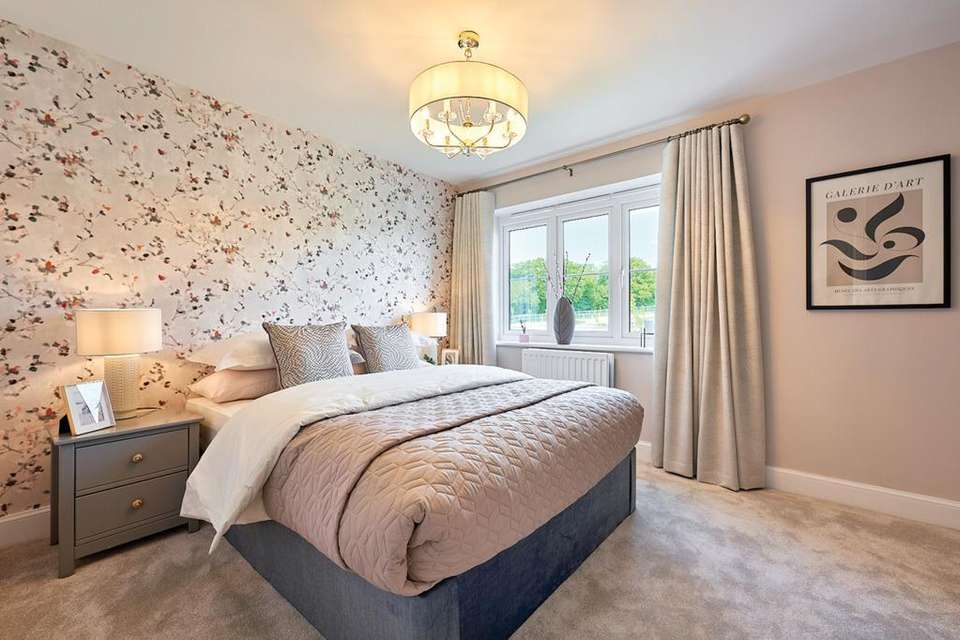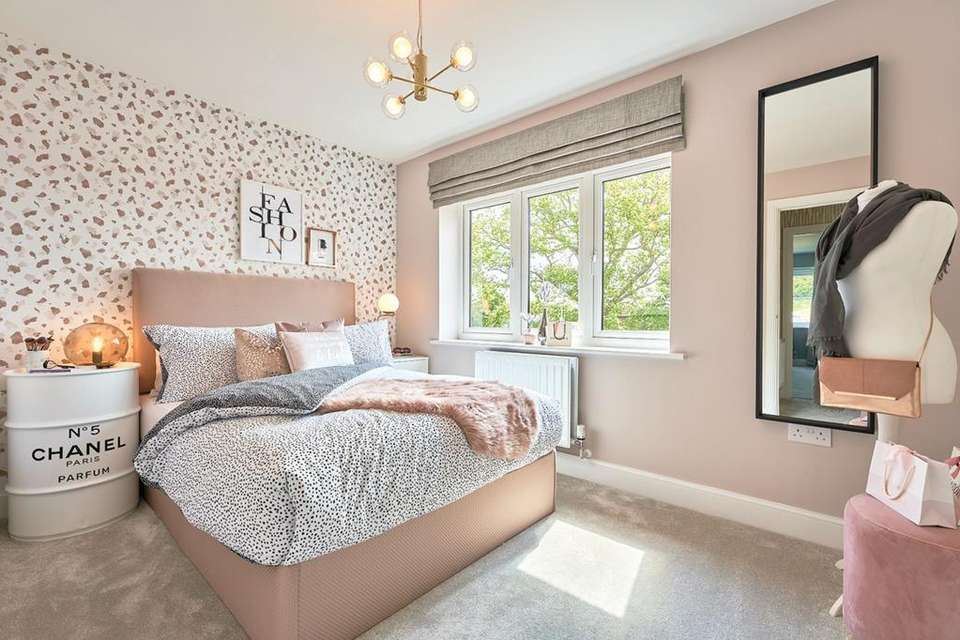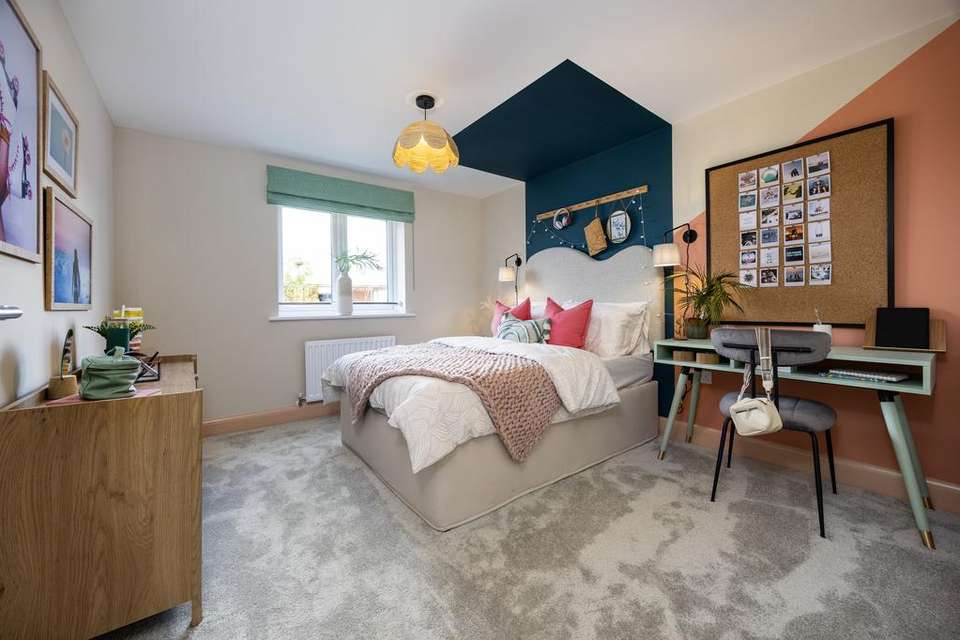4 bedroom detached house for sale
Stonehouse GL10detached house
bedrooms
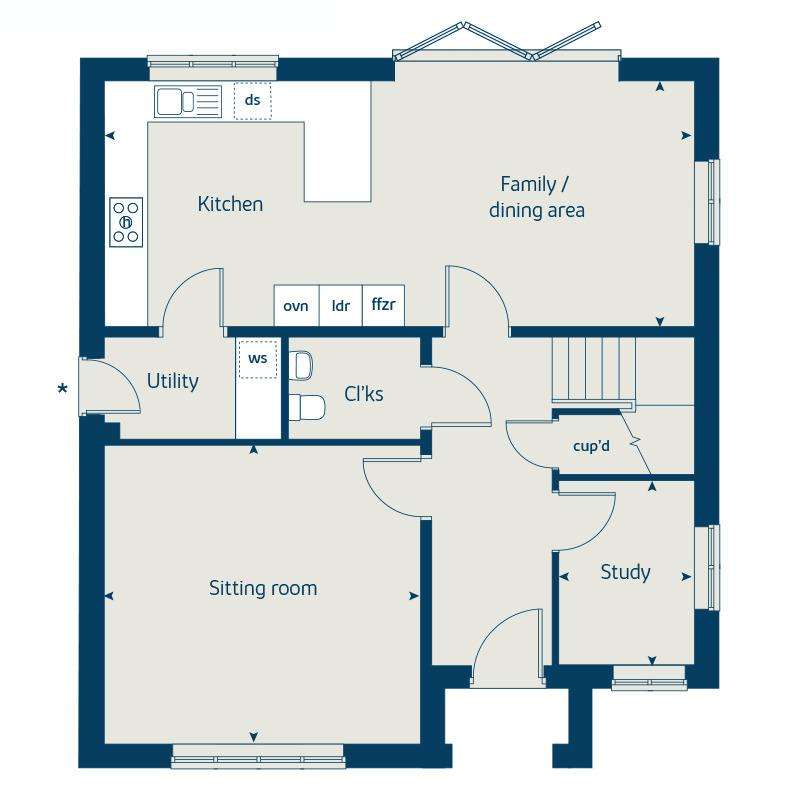
Property photos

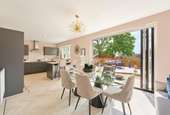


+6
Property description
PART EXCHANGE AVAILABLE, WE'LL BE YOUR GUARANTEED BUYER!! This home benefits from PV solar panels, a vehicle electric charging point and waste water heat recovery system and is energy rated 'A', so you could save thousands on your energy bills!Home 348, The Orchard has a stunning open-plan kitchen/dining area with bi-fold doors to the rear garden. A modern take on a traditional design, this is a home you'll love coming home to. The front-facing sitting room is light and airy. The study takes the hassle out of working from home. The contemporary, open-plan kitchen/dining area is ideal for entertaining friends and family. The main bedroom, with its luxury en suite, is the perfect place to relax and unwind. This home benefits from a garage and two parking spaces to the driveway.
This floorplan has been produced for illustrative purposes only. Room sizes shown are between arrow points as indicated on plan. The dimensions have tolerances of + or -50mm and should not be used other than for general guidance. If specific dimensions are required, enquiries should be made to the sales consultant. * Door applies to selected plots only. Please see sales consultant for further details.
Please refer to the sales consultant for specific plot details as the illustrations shown are computer generated impressions of how the property may look so are indicative only. External details or finishes may vary on individual plots and homes may be built in either detached or attached styles depending on the development layout. Exact specifications, window styles and whether a property is left or right handed may differ from plot to plot. The floorplans shown are not to scale. Measurements are based on the original drawings. Slight variations may occur during construction.
†Home Exchange is available on selected homes only. Acceptance is at our sole discretion and not all properties are suitable. We reserve the right to refuse to agree to Home Exchange of your current home and we are under no obligation to give reasons why. Home Exchange may not be available in conjunction with any other offer and is also subject to the terms of your Reservation Agreement with us. As a guide, your current home must not be worth more than 75% of the value of your chosen Bovis home. Reservation fees may vary. For full terms and conditions please click here."
This floorplan has been produced for illustrative purposes only. Room sizes shown are between arrow points as indicated on plan. The dimensions have tolerances of + or -50mm and should not be used other than for general guidance. If specific dimensions are required, enquiries should be made to the sales consultant. * Door applies to selected plots only. Please see sales consultant for further details.
Please refer to the sales consultant for specific plot details as the illustrations shown are computer generated impressions of how the property may look so are indicative only. External details or finishes may vary on individual plots and homes may be built in either detached or attached styles depending on the development layout. Exact specifications, window styles and whether a property is left or right handed may differ from plot to plot. The floorplans shown are not to scale. Measurements are based on the original drawings. Slight variations may occur during construction.
†Home Exchange is available on selected homes only. Acceptance is at our sole discretion and not all properties are suitable. We reserve the right to refuse to agree to Home Exchange of your current home and we are under no obligation to give reasons why. Home Exchange may not be available in conjunction with any other offer and is also subject to the terms of your Reservation Agreement with us. As a guide, your current home must not be worth more than 75% of the value of your chosen Bovis home. Reservation fees may vary. For full terms and conditions please click here."
Interested in this property?
Council tax
First listed
2 days agoStonehouse GL10
Marketed by
Bovis Homes - Great Oldbury Great Oldbury Drive Stonehouse GL10 3WHPlacebuzz mortgage repayment calculator
Monthly repayment
The Est. Mortgage is for a 25 years repayment mortgage based on a 10% deposit and a 5.5% annual interest. It is only intended as a guide. Make sure you obtain accurate figures from your lender before committing to any mortgage. Your home may be repossessed if you do not keep up repayments on a mortgage.
Stonehouse GL10 - Streetview
DISCLAIMER: Property descriptions and related information displayed on this page are marketing materials provided by Bovis Homes - Great Oldbury. Placebuzz does not warrant or accept any responsibility for the accuracy or completeness of the property descriptions or related information provided here and they do not constitute property particulars. Please contact Bovis Homes - Great Oldbury for full details and further information.





