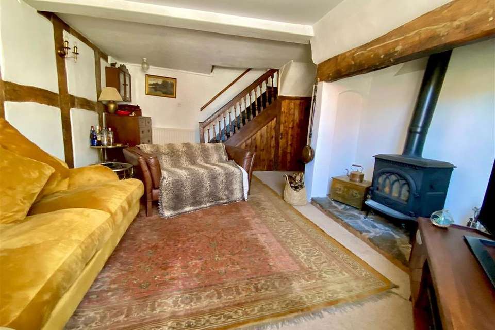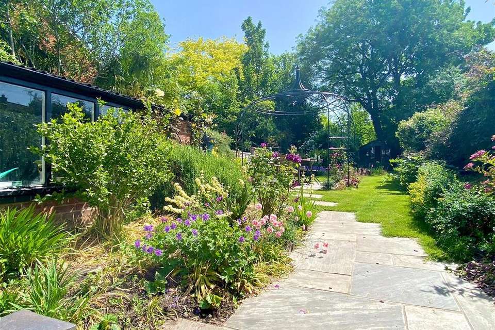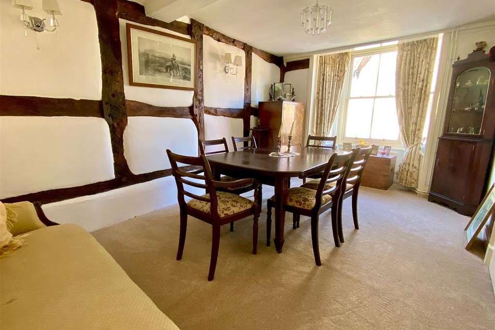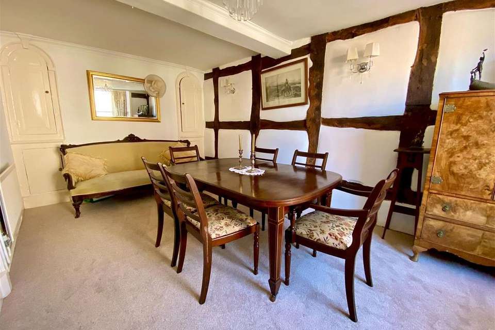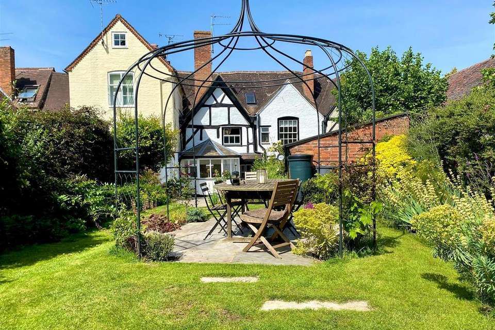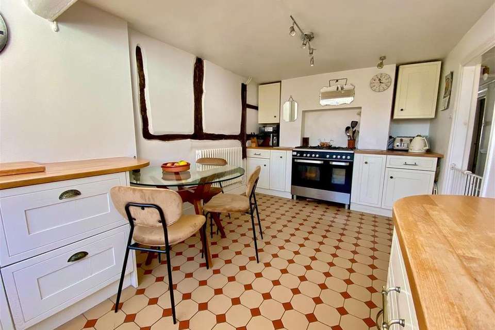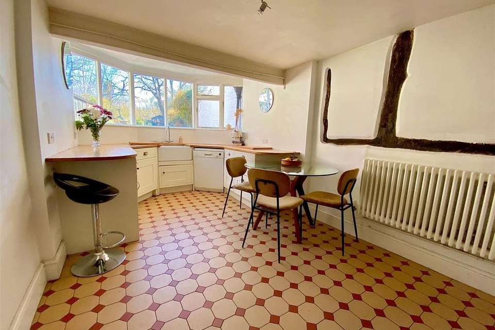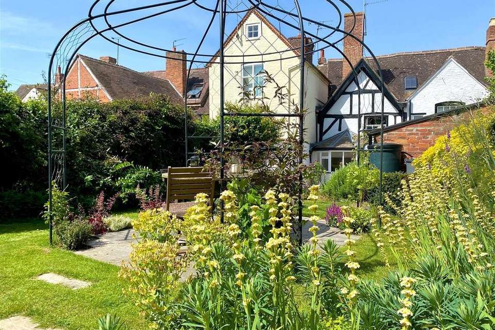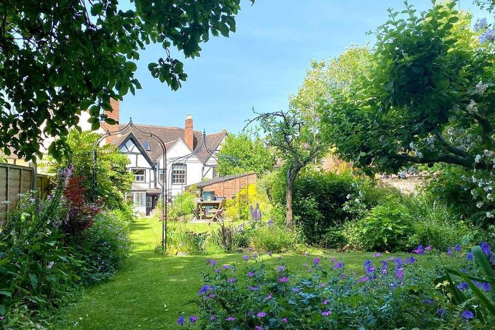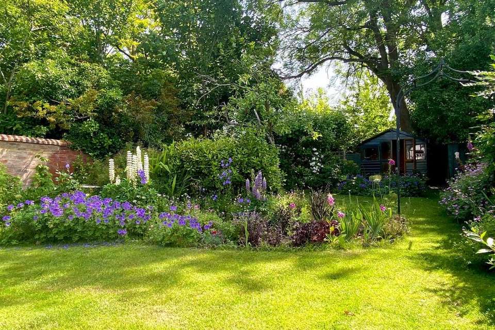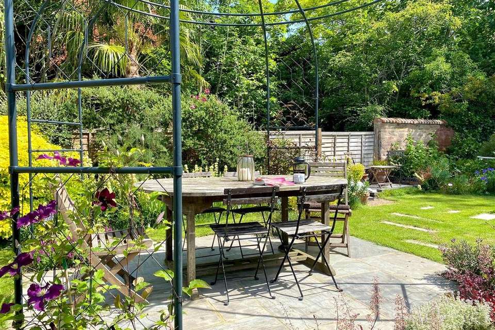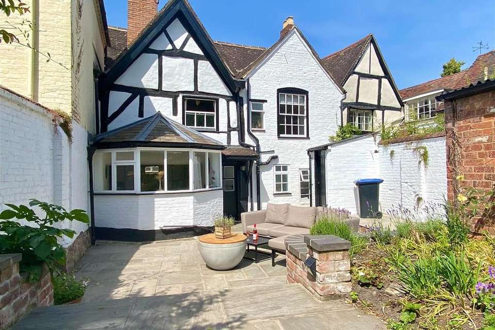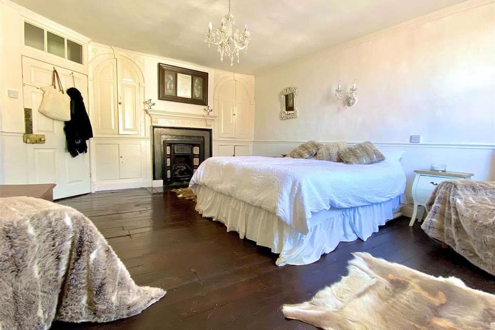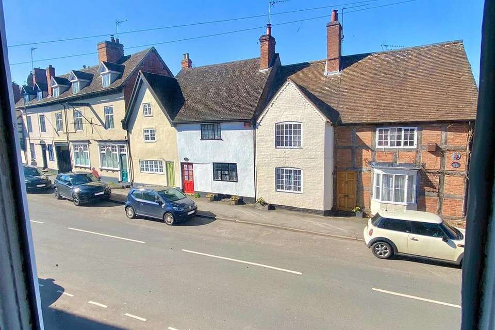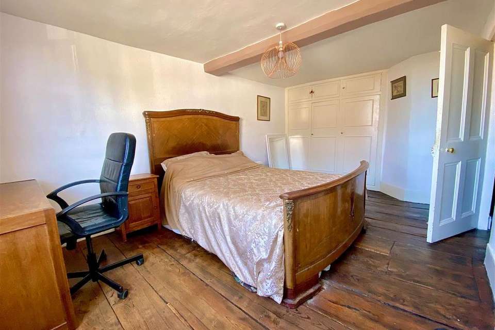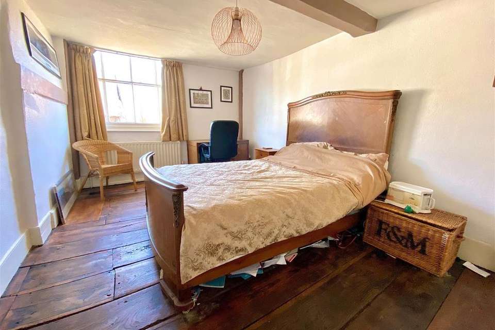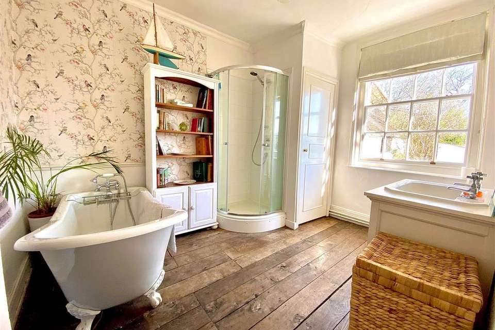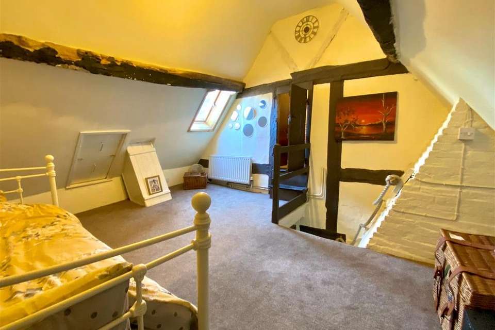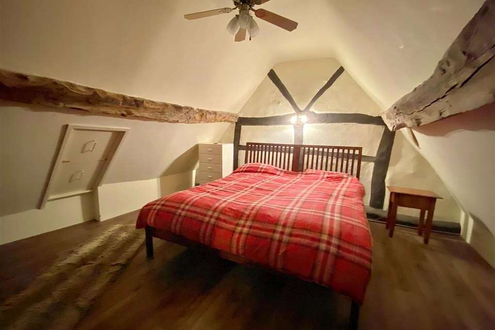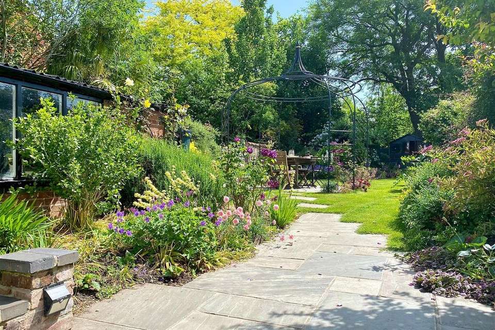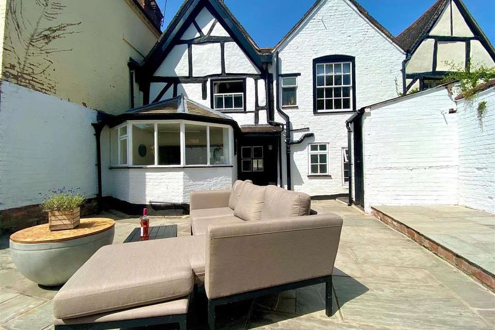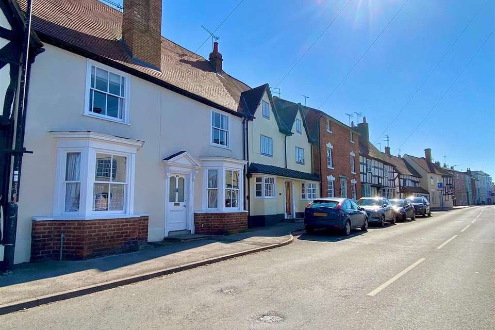4 bedroom terraced house for sale
Henley Street, Alcesterterraced house
bedrooms
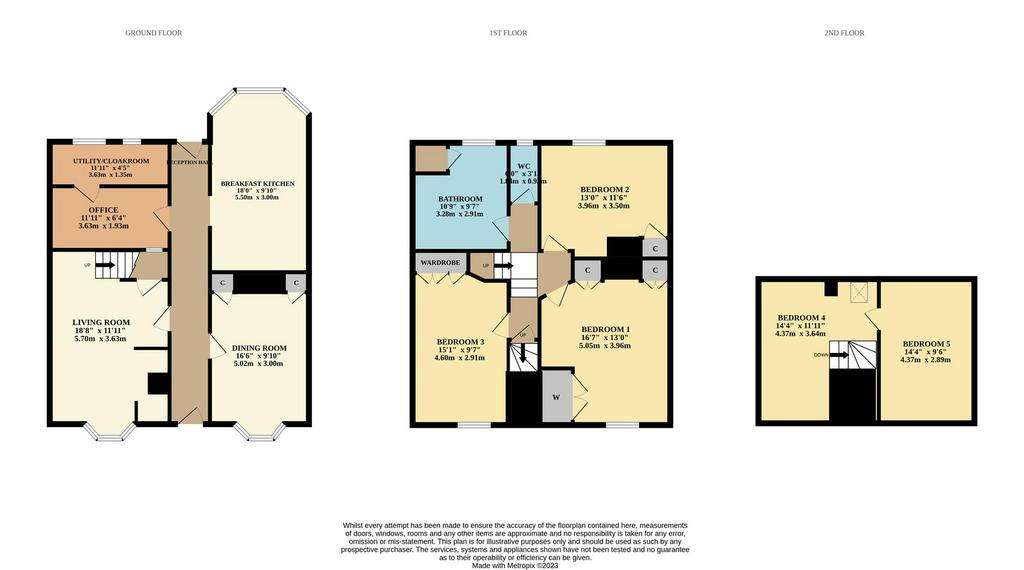
Property photos


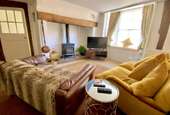
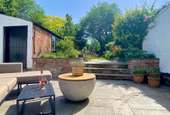
+25
Property description
Centrally located in the bustling and historic, market town of Alcester, a Grade II listed, Double-fronted, large Family home with Five Bedrooms set over two floors. '30 Henley Street' is within a few minutes walk of the picturesque High Street with its many local shops and is surrounded by similar Character properties some of which are residential, others being local businesses and very close by, the beautiful St Nicholas Church which takes a proud position in the centre of town.
The property is filled with character features including original flooring, internal doors, fireplaces, sash windows and exposed wall and ceiling timbers. The accommodation includes a through Reception Hall with original tiled mosaic floor, Living room with Inglenook fireplace, Dining room, Breakfast Kitchen, Utility, Study and Downstairs WC,. First floor; Three Double Bedrooms and a Bathroom, and Two further Double Bedrooms to the second floor. Outside, the large Rear Cottage Garden is beautifully maintained and well-stocked, with many mature shrubs and flowers, and provides an idyllic retreat from the hustle and bustle of Henley Street and the town centre. There is a large private terrace to immediate rear which is perfect for entertaining. Absolutely must be viewed.
NB. The property is offered For Sale with NO UPWARD CHAIN.
Approach - Enter through hardwood, obscure glazed original door into: -
Reception Hall - 29' 0'' x 3' 3'' (8.83m x 0.99m) - Original mosaic tiled floor, dado rail, ceiling light point, wall light point, radiator and original doors to living room, dining room kitchen, office and part glazed door to rear.
Living Room - Feature INGLENOOK fireplace with stone hearth with original timber overhead. Exposed wall timbers, bay window to front with window seat and cupboard. Staircase to first floor with cupboard under, two wall light points, ceiling light point and radiator.N.B. The log burner is NOT included in the sale.
Dining Room - 15' 1'' x 9' 10'' min (4.59m x 2.99m) - Original sash bay window to front, exposed wall timbers, two built in cupboards, ceiling light point, radiator and two wall light points.
Breakfast Kitchen - 16' 9'' max x 9' 1'' (5.10m x 2.77m) - Range of built in wall and floor mounted kitchen cupboards with complimentary work surface, inset BELFAST-style sink with mixer tap, space for five ring gas cooker, space with plumbing for automatic dishwasher, tiled floor, ceiling light point, radiator and picture window to rear garden.
Office - 12' 2'' x 6' 4'' (3.71m x 1.93m) - Ceiling light point, tiled floor with under floor heating that continues through door to the: -
Utility/Cloakroom - 11' 11'' x 4' 5'' (3.63m x 1.35m) - Work surface with circular wash hand basin and space with plumbing for automatic washing machine under. Low level W.C., walk in shower cubicle, radiator, two original windows to rear, ceiling light point and wall mounted WORCESTER boiler.
Staircase Rises To Landing - Original timber floor boards, doors to three bedrooms, second floor staircase, W.C. and bathroom.
Bedroom One - 16' 1'' x 13' 2'' (4.90m x 4.01m) - Beautiful feature, cast iron fireplace with stone and timber surround and marble hearth with two feature cupboards built in either side. Original timber floor, coved ceiling, dado rail, ceiling light point, built in double wardrobe and sash window to front.
Bedroom Two - 13' 5'' x 11' 1'' max 9' 08" min (4.09m x 3.38m) - Exposed wall and ceiling timbers, sash window overlooking stunning garden to rear, ceiling light point, radiator and wash hand basin set in vanity cupboard with tiled splash back. Door to cupboard with hanging rail and further door leading back to landing.
Bathroom - 11' 3'' x 8' 7'' (3.43m x 2.61m) - Wash basin set on vanity cupboard, low level W.C., walk in shower cabinet and free-standing CLAW FOOT bath with shower attachment. Original timber floor, door to airing cupboard with hot water tank and shelving, coved ceiling, dado rail and sash window to rear.
Separate W.C. - Mini wall mounted wash hand basin, low level W.C., ceiling light point, original timber floor and obscure window to rear.
Bedroom Three - Original built in triple wardrobe fitted to one wall, exposed floor boards, ceiling light point, radiator and sash window to front.
Door From Landing Opens To Staircase - With rope handrail leading up to bedrooms four and five.
Bedroom Four - Exposed wall and ceiling timbers, double glazed VELUX window to rear, ceiling light point with ceiling fan, radiator and two steps up to door into: -
Bedroom Five - N.B. as this room is built in the attic there are no windows. Exposed wall and ceiling timbers, wood effect floor, ceiling light point with fan, wall light point and radiator.
Rear Garden - he garden is a major benefit of the property, having been beautifully maintained and is surprisingly large offering a private and idyllic retreat, so close to the centre of Alcester town. A good size patio to immediate rear provides a private entertaining space, enclosed by a painted brick wall to one side and the neighbouring property to the other. A dwarf brick wall with three steps up leads to the main garden. The paving continues through well-stocked flower beds and narrows into stepping stones towards a further paved area under a large pergola. Stepping stones continue over the lawn towards the rear. The garden has many shaped borders filled with mature shrubs and seasonal flowers as well as a few ornamental and mature garden trees. To the rear is a timber shed and accessed from the main patio, a substantial brick built, shed/workshop. N>B> Pedestrian access to the garden is accessed directly from the front door through the long central reception hall to the rear door.
N.B. - The current owners rent a garage in Henley Street which could be available under separate negotiation.
Important Notice - Jpm Real Homes Ltd (T/A J - for themselves and for vendors or lessors of this property whose agents they are given notice that: a) These particulars are prepared in good faith and are intended as a general outline for the guidance of purchasers or lessees and do not constitute, nor constitute part of an offer or contract. b) All descriptions, reference to condition and necessary permissions for use or occupation, and other details are given without responsibility and any intending purchasers or tenants should not rely on them as statements or representations of fact but must satisfy themselves by inspection or otherwise as to the correctness of each of them. c) Appliances, equipment & services have not been tested. d) No person in the employ of JPM Real Homes Ltd (t/a Jeremy McGinn & Co) has the authority to make or give any representation or warranty whatever in relation to this property.
Referral Fees - As part of the service we offer we may recommend ancillary services to you which we believe will help with your property transaction. We wish to make you aware that should you decide to proceed we will receive a referral fee. This could be a fee, commission, payment or other reward. We will not refer your details unless you have provided consent for us to do so. You are not under any obligation to provide us with your consent or to use any of these services, but where you do you should be aware of the following referral fee information. You are also free to choose an alternative provider. These referral fees are part of the operating cost of the service provider and do not affect the cost of the service to you. Cunningtons Solicitors - £200 per transaction on completion of sale. QS Davisons Solicitors - £100 per transaction on completion of sale (average). Carpenters Surveyors - £50 voucher on completion of sale. GW Mortgages - an average of £280 on completion of sale.
The property is filled with character features including original flooring, internal doors, fireplaces, sash windows and exposed wall and ceiling timbers. The accommodation includes a through Reception Hall with original tiled mosaic floor, Living room with Inglenook fireplace, Dining room, Breakfast Kitchen, Utility, Study and Downstairs WC,. First floor; Three Double Bedrooms and a Bathroom, and Two further Double Bedrooms to the second floor. Outside, the large Rear Cottage Garden is beautifully maintained and well-stocked, with many mature shrubs and flowers, and provides an idyllic retreat from the hustle and bustle of Henley Street and the town centre. There is a large private terrace to immediate rear which is perfect for entertaining. Absolutely must be viewed.
NB. The property is offered For Sale with NO UPWARD CHAIN.
Approach - Enter through hardwood, obscure glazed original door into: -
Reception Hall - 29' 0'' x 3' 3'' (8.83m x 0.99m) - Original mosaic tiled floor, dado rail, ceiling light point, wall light point, radiator and original doors to living room, dining room kitchen, office and part glazed door to rear.
Living Room - Feature INGLENOOK fireplace with stone hearth with original timber overhead. Exposed wall timbers, bay window to front with window seat and cupboard. Staircase to first floor with cupboard under, two wall light points, ceiling light point and radiator.N.B. The log burner is NOT included in the sale.
Dining Room - 15' 1'' x 9' 10'' min (4.59m x 2.99m) - Original sash bay window to front, exposed wall timbers, two built in cupboards, ceiling light point, radiator and two wall light points.
Breakfast Kitchen - 16' 9'' max x 9' 1'' (5.10m x 2.77m) - Range of built in wall and floor mounted kitchen cupboards with complimentary work surface, inset BELFAST-style sink with mixer tap, space for five ring gas cooker, space with plumbing for automatic dishwasher, tiled floor, ceiling light point, radiator and picture window to rear garden.
Office - 12' 2'' x 6' 4'' (3.71m x 1.93m) - Ceiling light point, tiled floor with under floor heating that continues through door to the: -
Utility/Cloakroom - 11' 11'' x 4' 5'' (3.63m x 1.35m) - Work surface with circular wash hand basin and space with plumbing for automatic washing machine under. Low level W.C., walk in shower cubicle, radiator, two original windows to rear, ceiling light point and wall mounted WORCESTER boiler.
Staircase Rises To Landing - Original timber floor boards, doors to three bedrooms, second floor staircase, W.C. and bathroom.
Bedroom One - 16' 1'' x 13' 2'' (4.90m x 4.01m) - Beautiful feature, cast iron fireplace with stone and timber surround and marble hearth with two feature cupboards built in either side. Original timber floor, coved ceiling, dado rail, ceiling light point, built in double wardrobe and sash window to front.
Bedroom Two - 13' 5'' x 11' 1'' max 9' 08" min (4.09m x 3.38m) - Exposed wall and ceiling timbers, sash window overlooking stunning garden to rear, ceiling light point, radiator and wash hand basin set in vanity cupboard with tiled splash back. Door to cupboard with hanging rail and further door leading back to landing.
Bathroom - 11' 3'' x 8' 7'' (3.43m x 2.61m) - Wash basin set on vanity cupboard, low level W.C., walk in shower cabinet and free-standing CLAW FOOT bath with shower attachment. Original timber floor, door to airing cupboard with hot water tank and shelving, coved ceiling, dado rail and sash window to rear.
Separate W.C. - Mini wall mounted wash hand basin, low level W.C., ceiling light point, original timber floor and obscure window to rear.
Bedroom Three - Original built in triple wardrobe fitted to one wall, exposed floor boards, ceiling light point, radiator and sash window to front.
Door From Landing Opens To Staircase - With rope handrail leading up to bedrooms four and five.
Bedroom Four - Exposed wall and ceiling timbers, double glazed VELUX window to rear, ceiling light point with ceiling fan, radiator and two steps up to door into: -
Bedroom Five - N.B. as this room is built in the attic there are no windows. Exposed wall and ceiling timbers, wood effect floor, ceiling light point with fan, wall light point and radiator.
Rear Garden - he garden is a major benefit of the property, having been beautifully maintained and is surprisingly large offering a private and idyllic retreat, so close to the centre of Alcester town. A good size patio to immediate rear provides a private entertaining space, enclosed by a painted brick wall to one side and the neighbouring property to the other. A dwarf brick wall with three steps up leads to the main garden. The paving continues through well-stocked flower beds and narrows into stepping stones towards a further paved area under a large pergola. Stepping stones continue over the lawn towards the rear. The garden has many shaped borders filled with mature shrubs and seasonal flowers as well as a few ornamental and mature garden trees. To the rear is a timber shed and accessed from the main patio, a substantial brick built, shed/workshop. N>B> Pedestrian access to the garden is accessed directly from the front door through the long central reception hall to the rear door.
N.B. - The current owners rent a garage in Henley Street which could be available under separate negotiation.
Important Notice - Jpm Real Homes Ltd (T/A J - for themselves and for vendors or lessors of this property whose agents they are given notice that: a) These particulars are prepared in good faith and are intended as a general outline for the guidance of purchasers or lessees and do not constitute, nor constitute part of an offer or contract. b) All descriptions, reference to condition and necessary permissions for use or occupation, and other details are given without responsibility and any intending purchasers or tenants should not rely on them as statements or representations of fact but must satisfy themselves by inspection or otherwise as to the correctness of each of them. c) Appliances, equipment & services have not been tested. d) No person in the employ of JPM Real Homes Ltd (t/a Jeremy McGinn & Co) has the authority to make or give any representation or warranty whatever in relation to this property.
Referral Fees - As part of the service we offer we may recommend ancillary services to you which we believe will help with your property transaction. We wish to make you aware that should you decide to proceed we will receive a referral fee. This could be a fee, commission, payment or other reward. We will not refer your details unless you have provided consent for us to do so. You are not under any obligation to provide us with your consent or to use any of these services, but where you do you should be aware of the following referral fee information. You are also free to choose an alternative provider. These referral fees are part of the operating cost of the service provider and do not affect the cost of the service to you. Cunningtons Solicitors - £200 per transaction on completion of sale. QS Davisons Solicitors - £100 per transaction on completion of sale (average). Carpenters Surveyors - £50 voucher on completion of sale. GW Mortgages - an average of £280 on completion of sale.
Interested in this property?
Council tax
First listed
2 weeks agoHenley Street, Alcester
Marketed by
Jeremy McGinn & Co - Alcester 49 High Street Alcester B49 5AFPlacebuzz mortgage repayment calculator
Monthly repayment
The Est. Mortgage is for a 25 years repayment mortgage based on a 10% deposit and a 5.5% annual interest. It is only intended as a guide. Make sure you obtain accurate figures from your lender before committing to any mortgage. Your home may be repossessed if you do not keep up repayments on a mortgage.
Henley Street, Alcester - Streetview
DISCLAIMER: Property descriptions and related information displayed on this page are marketing materials provided by Jeremy McGinn & Co - Alcester. Placebuzz does not warrant or accept any responsibility for the accuracy or completeness of the property descriptions or related information provided here and they do not constitute property particulars. Please contact Jeremy McGinn & Co - Alcester for full details and further information.





