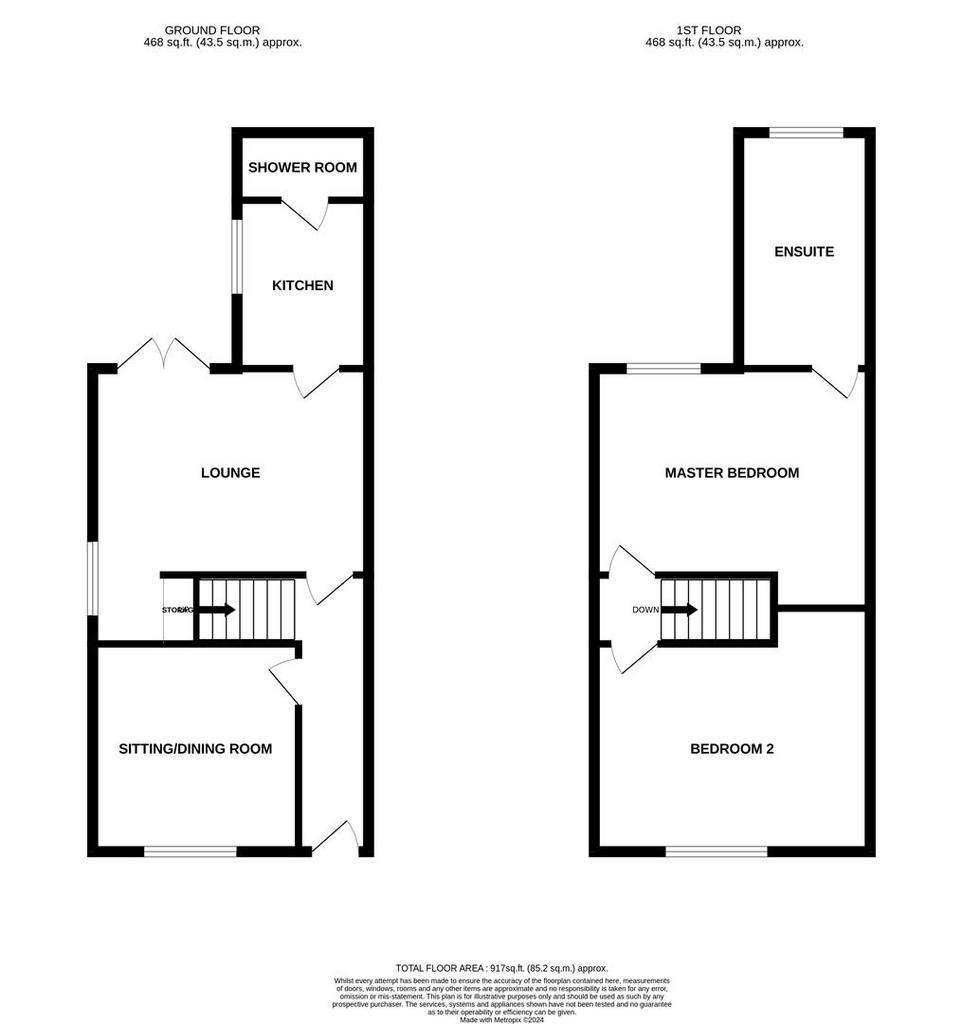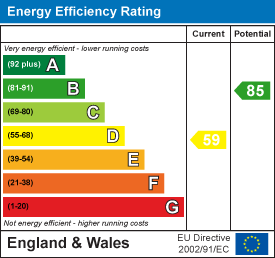2 bedroom end of terrace house for sale
Henry Street, Haslingtonterraced house
bedrooms

Property photos




+10
Property description
Welcome to this spacious and charming home found on Henry Street in the picturesque village of Haslington. This delightful property boasts two reception rooms, perfect for entertaining guests or simply relaxing with your loved ones. Plus with two spacious double bedrooms and two bathrooms, this property offers ample space for a small family or those who enjoy having guests over.
Having been updated by the current owner, this house seamlessly blends modern updates with original character features, creating a warm and inviting atmosphere. The property spans 917 sq ft, providing a comfortable living space for you to make your own.
Situated in a countryside village location, you can enjoy the tranquillity of rural living while still being within easy reach of local amenities. The off-road parking for one vehicle at the front of the property adds convenience to your daily routine and there is also space for an additional parking space on the street in front of the driveway.
To the rear of the property there is a prviate garden with a patio seating area, lawn space, and a brick outbuilding at the back of the plot, all accessed via French doors from the lounge or a gate at the side of the property from the front driveway.
Don't miss the opportunity to own a piece of history with this beautifully modernised yet characterful home in Haslington. Contact us today to arrange a viewing and envision the life you could create in this lovely property on Henry Street.
Ground Floor -
Dining Room - 3.4 x 3.4 (11'1" x 11'1") -
Living Room - 4.4 x 3.4 (14'5" x 11'1") -
Kitchen - 2.7 x 2.1 (8'10" x 6'10") -
Shower Room - 2.1 x 1.1 (6'10" x 3'7") -
First Floor -
Bedroom One - 4.4 x 3.9 (14'5" x 12'9") -
En-Suite - 2.1 x 4 (6'10" x 13'1") -
Bedroom Two - 4.5 x 3.4 (14'9" x 11'1") -
Having been updated by the current owner, this house seamlessly blends modern updates with original character features, creating a warm and inviting atmosphere. The property spans 917 sq ft, providing a comfortable living space for you to make your own.
Situated in a countryside village location, you can enjoy the tranquillity of rural living while still being within easy reach of local amenities. The off-road parking for one vehicle at the front of the property adds convenience to your daily routine and there is also space for an additional parking space on the street in front of the driveway.
To the rear of the property there is a prviate garden with a patio seating area, lawn space, and a brick outbuilding at the back of the plot, all accessed via French doors from the lounge or a gate at the side of the property from the front driveway.
Don't miss the opportunity to own a piece of history with this beautifully modernised yet characterful home in Haslington. Contact us today to arrange a viewing and envision the life you could create in this lovely property on Henry Street.
Ground Floor -
Dining Room - 3.4 x 3.4 (11'1" x 11'1") -
Living Room - 4.4 x 3.4 (14'5" x 11'1") -
Kitchen - 2.7 x 2.1 (8'10" x 6'10") -
Shower Room - 2.1 x 1.1 (6'10" x 3'7") -
First Floor -
Bedroom One - 4.4 x 3.9 (14'5" x 12'9") -
En-Suite - 2.1 x 4 (6'10" x 13'1") -
Bedroom Two - 4.5 x 3.4 (14'9" x 11'1") -
Interested in this property?
Council tax
First listed
Over a month agoEnergy Performance Certificate
Henry Street, Haslington
Marketed by
Lewis King - Sandbach Moss Lane Sandbach , Chesire CW11 3AEPlacebuzz mortgage repayment calculator
Monthly repayment
The Est. Mortgage is for a 25 years repayment mortgage based on a 10% deposit and a 5.5% annual interest. It is only intended as a guide. Make sure you obtain accurate figures from your lender before committing to any mortgage. Your home may be repossessed if you do not keep up repayments on a mortgage.
Henry Street, Haslington - Streetview
DISCLAIMER: Property descriptions and related information displayed on this page are marketing materials provided by Lewis King - Sandbach. Placebuzz does not warrant or accept any responsibility for the accuracy or completeness of the property descriptions or related information provided here and they do not constitute property particulars. Please contact Lewis King - Sandbach for full details and further information.















