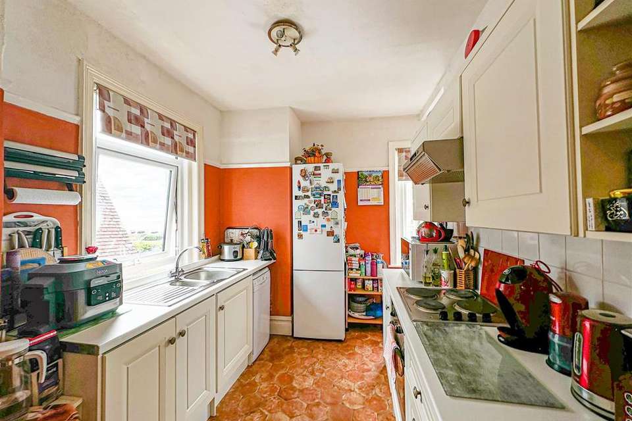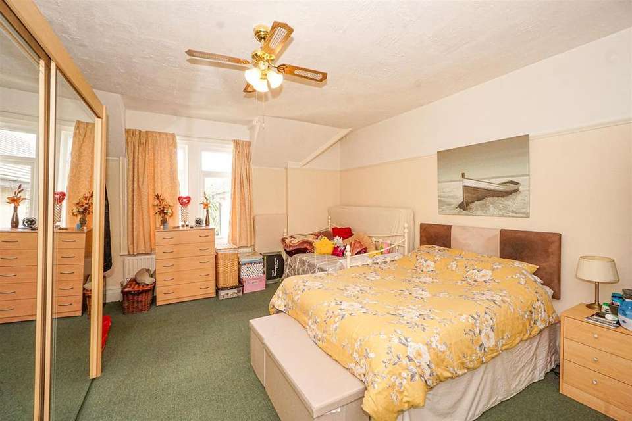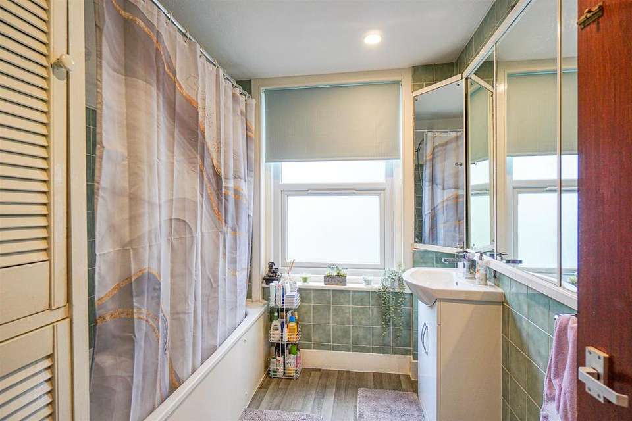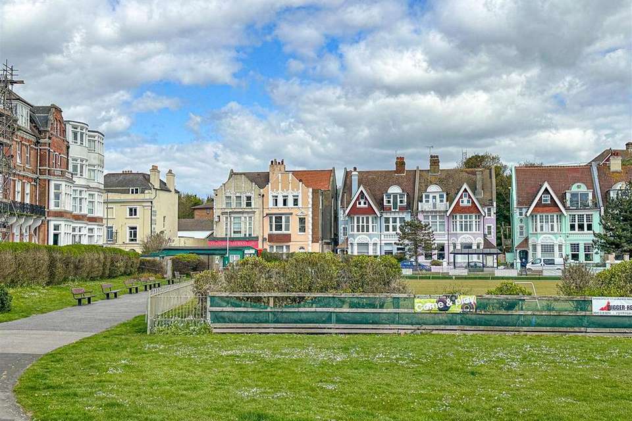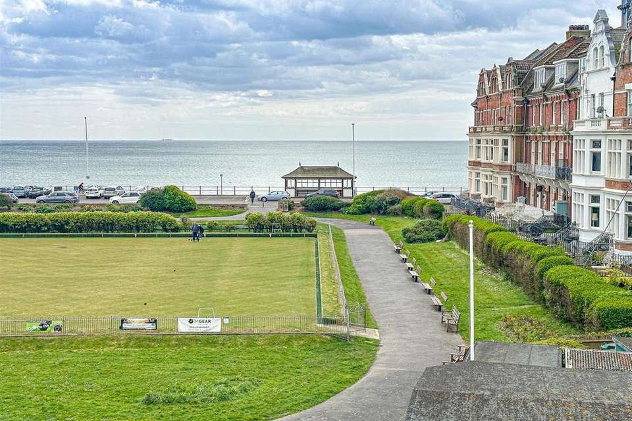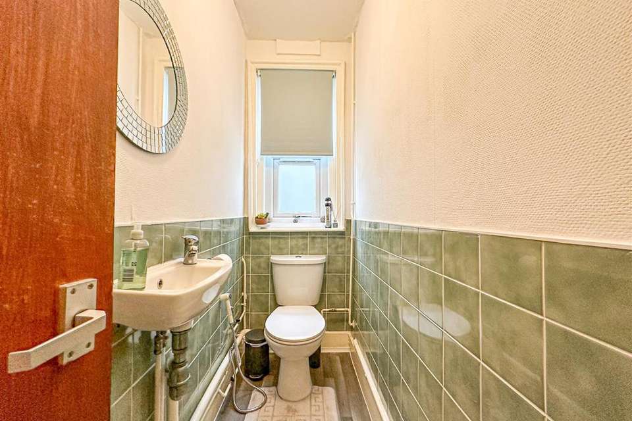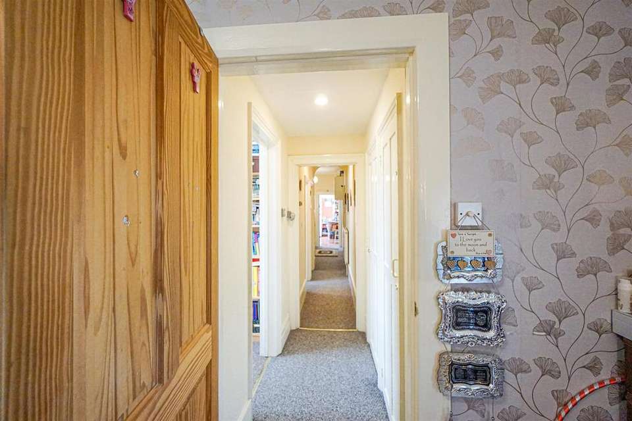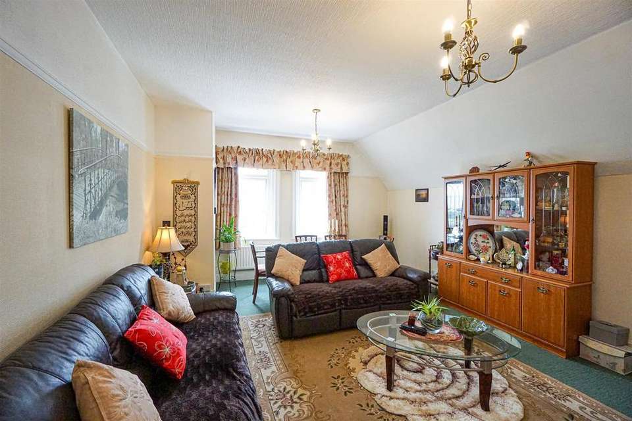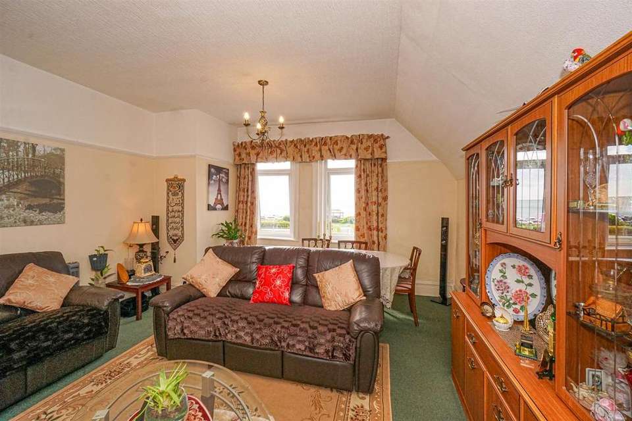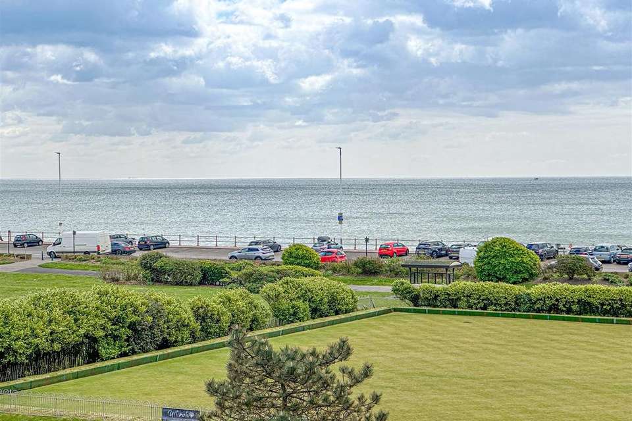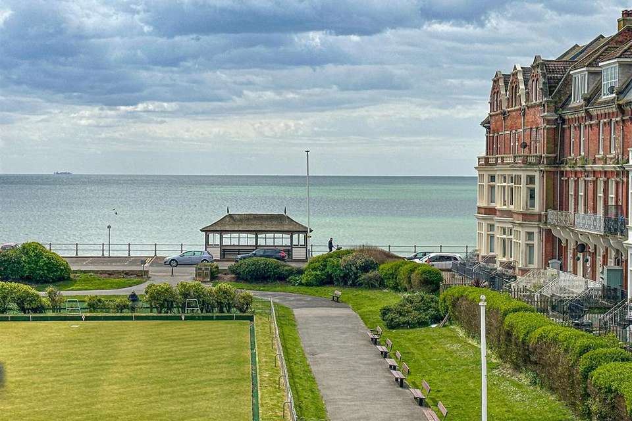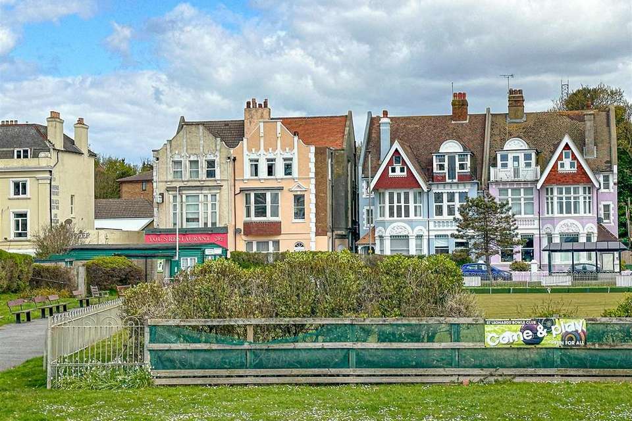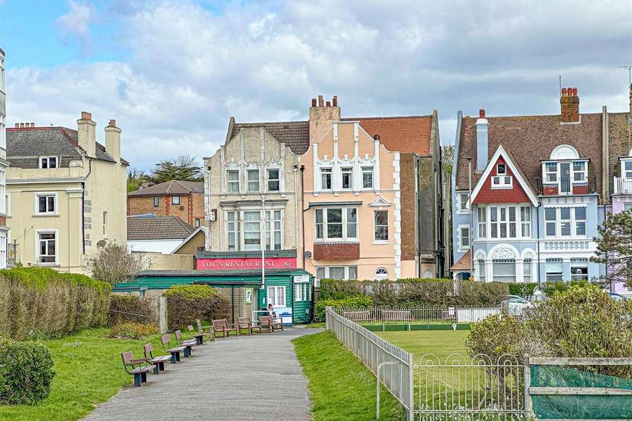3 bedroom flat for sale
Grosvenor Crescent, St. Leonards-On-Seaflat
bedrooms
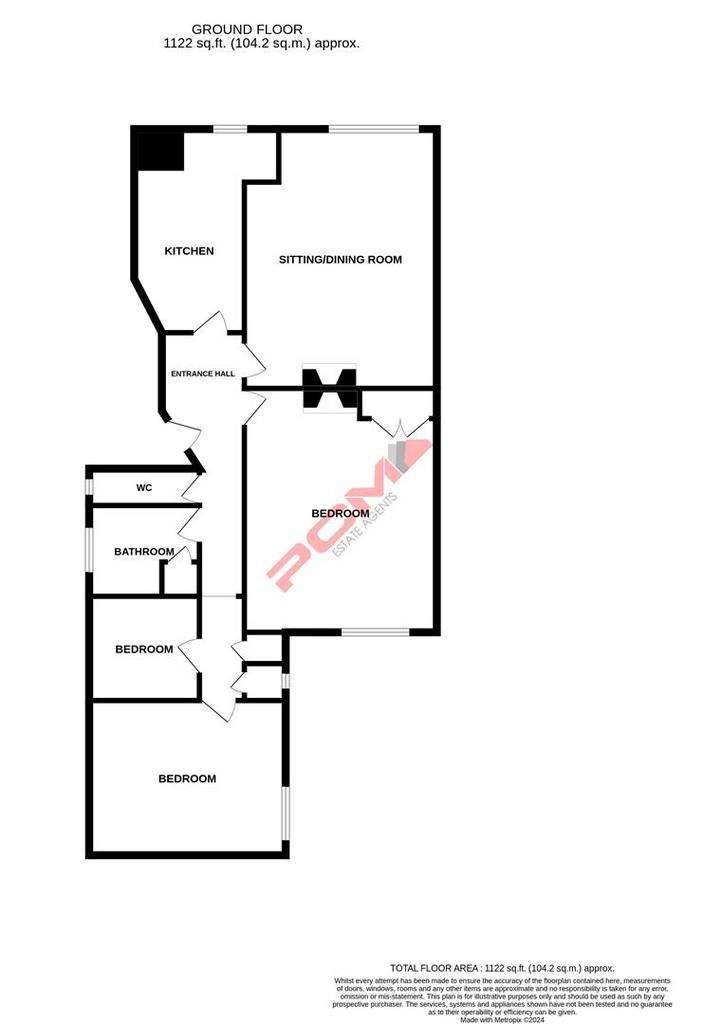
Property photos

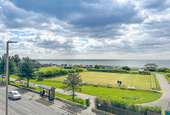
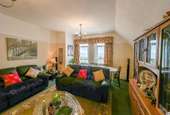
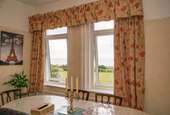
+13
Property description
PCM Estate Agents are delighted to present to the market his IMPRESSIVE THREE BEDROOMED APARTMENT with SPECTACULAR SEA VIEWS and a SHARE OF FREEHOLD. Located on the SECOND FLOOR of this ATTRACTIVE OLDER STYLE RESIDENCE situated in this PRIME SEAFRONT LOCATION.
Inside, this wonderful apartment offers spacious accommodation comprising an entrance hall, AMPLE STORAGE SPACE, LARGE LIVING ROOM with STUNNING SEA VIEWS, MODERN KITCHEN again affording those lovely sea views, TWO LARGE DOUBLE BEDROOMS, additional THIRD BEDROOM which is currently utilised as a study/ office space, and a bathroom with SEPARATE WC. There is also an INCREDIBLY LARGE LOFT SPACE which already has two windows and plumbing in readiness for a loft conversation, subject to the relevant planning and building consents. There is the potential to get TWO FURTHER BEDROOMS and a shower room and within the loft space, as well as a balcony to take in those lovely views.
Set back from the road and IDEALLY POSITIONED adjacent to Grosvenor Gardens and St Leonards seafront, considered to be within walking distance of West St Leonards railway station and nearby local amenities. This apartment is also within reach of central St Leonards with its vast range of independent shops, award winning eateries and galleries, along with an additional mainline railway station at Warrior Square providing convenient links to London.
Communal Entrance - Located at the side of the building leading to communal entrance hall with stairs rising to the second floor, private front door to:
Entrance Hall - Spacious hallway with radiator, wall mounted consumer unit for the electrics, wall mounted entry phone system, additional storage space, telephone point, two large storage cupboards, once housing space and plumbing for washing machine and the other offering additional storage space and has a window, high ceilings, wall mounted digital control for gas fired central heating, loft hatch providing access to loft space, The loft space is incredibly large and offers potential to convert into, subject to the necessary planning and building consents. There is already plumbing in the loft area and a Velux window to the rear and front elevations in readiness for any planning applications/ approvals in the future.
Lounge-Dining Room - 5.92m x 4.34m (19'5 x 14'3) - Television point, fireplace, picture rail, high ceilings, double glazed windows to front aspect with lovely views extending over Grosvenor Gardens and out to sea.
Kitchen - 13'7 x 11' narrowing to 8'6 (4.14m x 3.35m narrowing to 2.59m)
Modern and built with a matching range of eye and base level cupboards and drawers with worksurfaces over, four ring electric hob with extractor over and oven below, inset one & ? bowl drainer-sink unit with mixer tap, picture rail, space for tall fridge freezer, space and plumbing for dishwasher, Radiator, dual aspect room with double glazed windows to side and front aspects both allowing for pleasant view over Grosvenor Gardens and out to sea.
Bedroom One - 5.72m x 4.29m (18'9 x 14'1) - Built in cupboard, period fireplace, picture rail, double radiator, double glazed window to rear aspect.
Bedroom Two - 4.45m x 3.53m (14'7 x 11'7) - Radiator, double glazed window to side apsect.
Bedroom Three - 2.46m x 2.06m (8'1 x 6'9) - Currently utilised as an office space with wall mounted boiler, radiator, double glazed window to side aspect.
Bathroom - Panelled bath with mixer tap and shower attachment, vanity enclosed wash hand basin, radiator, airing cupboard, tiled walls, wood effect vinyl flooring, double glazed pattern glass window to side aspect for privacy.
Separate Wc - Dual flush low level wc, wash hand basin, part tiled walls, wood effect vinyl flooring, Radiator, double glazed pattern glass window to side aspect.
Tenure - We have been advised of the following:
1/3 Share of Freehold - transferrable with the sale.
Lease: Approximately 115 years remaining.
Maintenance: As & When required
Inside, this wonderful apartment offers spacious accommodation comprising an entrance hall, AMPLE STORAGE SPACE, LARGE LIVING ROOM with STUNNING SEA VIEWS, MODERN KITCHEN again affording those lovely sea views, TWO LARGE DOUBLE BEDROOMS, additional THIRD BEDROOM which is currently utilised as a study/ office space, and a bathroom with SEPARATE WC. There is also an INCREDIBLY LARGE LOFT SPACE which already has two windows and plumbing in readiness for a loft conversation, subject to the relevant planning and building consents. There is the potential to get TWO FURTHER BEDROOMS and a shower room and within the loft space, as well as a balcony to take in those lovely views.
Set back from the road and IDEALLY POSITIONED adjacent to Grosvenor Gardens and St Leonards seafront, considered to be within walking distance of West St Leonards railway station and nearby local amenities. This apartment is also within reach of central St Leonards with its vast range of independent shops, award winning eateries and galleries, along with an additional mainline railway station at Warrior Square providing convenient links to London.
Communal Entrance - Located at the side of the building leading to communal entrance hall with stairs rising to the second floor, private front door to:
Entrance Hall - Spacious hallway with radiator, wall mounted consumer unit for the electrics, wall mounted entry phone system, additional storage space, telephone point, two large storage cupboards, once housing space and plumbing for washing machine and the other offering additional storage space and has a window, high ceilings, wall mounted digital control for gas fired central heating, loft hatch providing access to loft space, The loft space is incredibly large and offers potential to convert into, subject to the necessary planning and building consents. There is already plumbing in the loft area and a Velux window to the rear and front elevations in readiness for any planning applications/ approvals in the future.
Lounge-Dining Room - 5.92m x 4.34m (19'5 x 14'3) - Television point, fireplace, picture rail, high ceilings, double glazed windows to front aspect with lovely views extending over Grosvenor Gardens and out to sea.
Kitchen - 13'7 x 11' narrowing to 8'6 (4.14m x 3.35m narrowing to 2.59m)
Modern and built with a matching range of eye and base level cupboards and drawers with worksurfaces over, four ring electric hob with extractor over and oven below, inset one & ? bowl drainer-sink unit with mixer tap, picture rail, space for tall fridge freezer, space and plumbing for dishwasher, Radiator, dual aspect room with double glazed windows to side and front aspects both allowing for pleasant view over Grosvenor Gardens and out to sea.
Bedroom One - 5.72m x 4.29m (18'9 x 14'1) - Built in cupboard, period fireplace, picture rail, double radiator, double glazed window to rear aspect.
Bedroom Two - 4.45m x 3.53m (14'7 x 11'7) - Radiator, double glazed window to side apsect.
Bedroom Three - 2.46m x 2.06m (8'1 x 6'9) - Currently utilised as an office space with wall mounted boiler, radiator, double glazed window to side aspect.
Bathroom - Panelled bath with mixer tap and shower attachment, vanity enclosed wash hand basin, radiator, airing cupboard, tiled walls, wood effect vinyl flooring, double glazed pattern glass window to side aspect for privacy.
Separate Wc - Dual flush low level wc, wash hand basin, part tiled walls, wood effect vinyl flooring, Radiator, double glazed pattern glass window to side aspect.
Tenure - We have been advised of the following:
1/3 Share of Freehold - transferrable with the sale.
Lease: Approximately 115 years remaining.
Maintenance: As & When required
Interested in this property?
Council tax
First listed
2 weeks agoGrosvenor Crescent, St. Leonards-On-Sea
Marketed by
PCM Estate Agents - Hastings 39 Havelock Road Hastings, Sussex TN34 1BEPlacebuzz mortgage repayment calculator
Monthly repayment
The Est. Mortgage is for a 25 years repayment mortgage based on a 10% deposit and a 5.5% annual interest. It is only intended as a guide. Make sure you obtain accurate figures from your lender before committing to any mortgage. Your home may be repossessed if you do not keep up repayments on a mortgage.
Grosvenor Crescent, St. Leonards-On-Sea - Streetview
DISCLAIMER: Property descriptions and related information displayed on this page are marketing materials provided by PCM Estate Agents - Hastings. Placebuzz does not warrant or accept any responsibility for the accuracy or completeness of the property descriptions or related information provided here and they do not constitute property particulars. Please contact PCM Estate Agents - Hastings for full details and further information.





