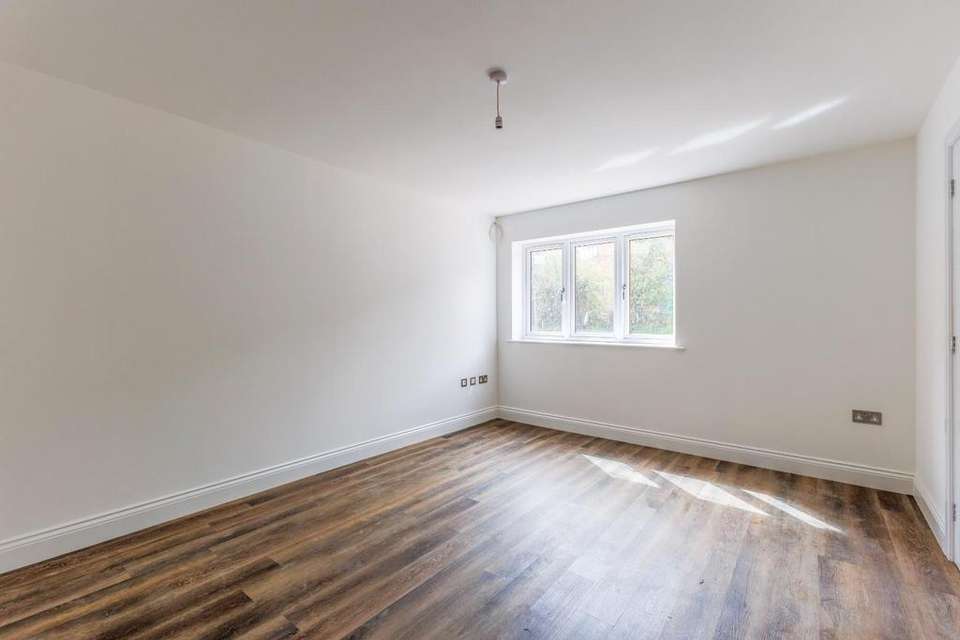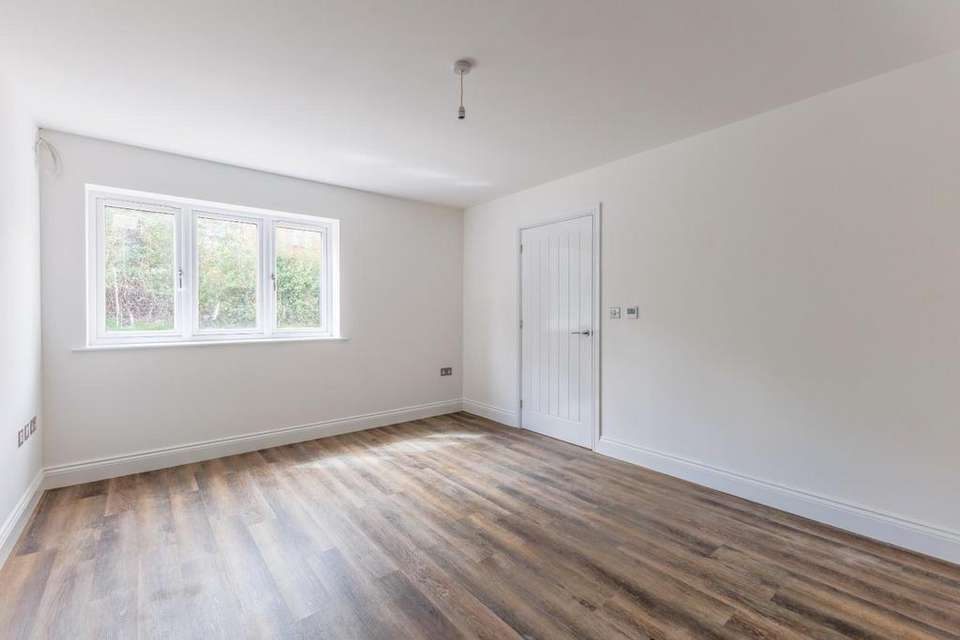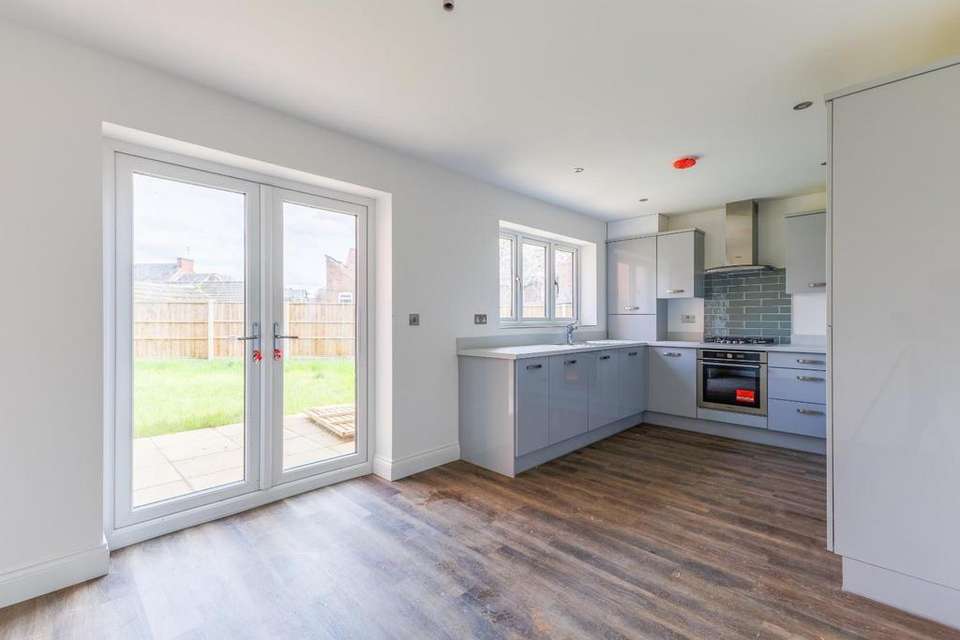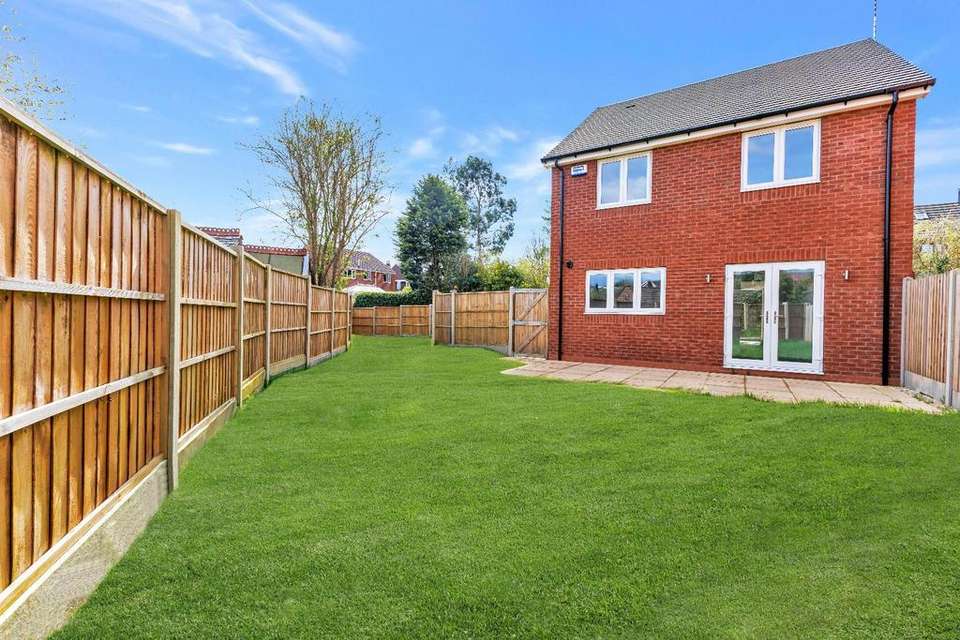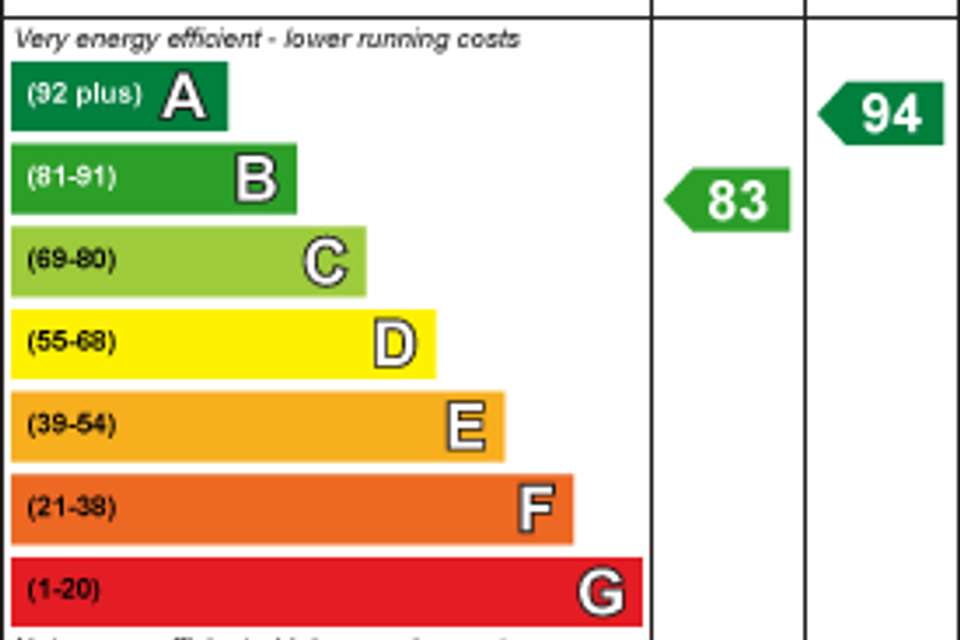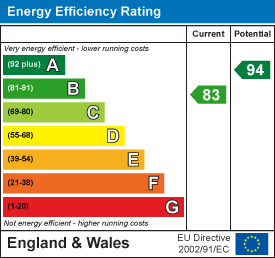4 bedroom detached house for sale
Off Plough Hill Road, Nuneatondetached house
bedrooms
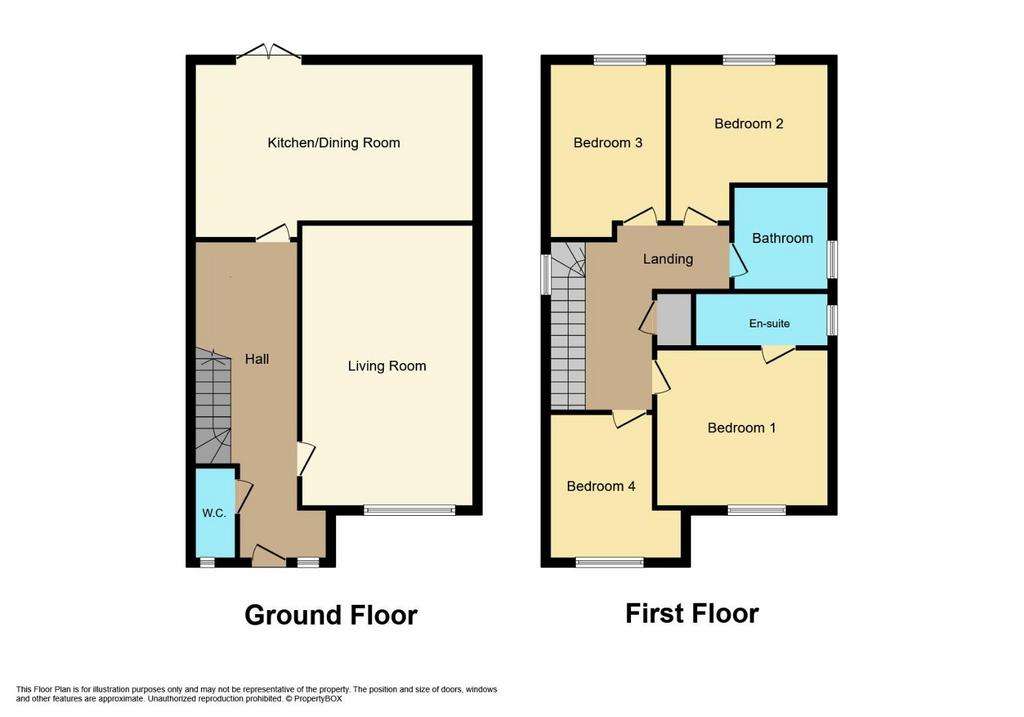
Property photos

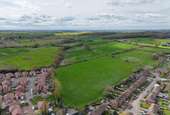
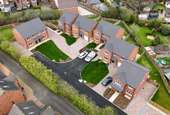

+5
Property description
A FABULOUS, 4 BEDROOM, DETACHED, BRAND NEW HOME SET WITHIN A SEMI-RURAL LOCATION OFF PLOUGH HILL ROAD, NUNEATON. The Maple, at Fletcher's Gate, Galley Common comprises: a fully equipped fitted kitchen diner with integrated appliances and flooring with patio doors opening out to the rear garden; large family lounge; downstairs cloaks with vanity unit; unique area for coat and shoe storage; stairs rising to first floor landing; two good sized double bedrooms one with en-suite bathroom; two further bedrooms; high specification family bathroom and a handy storage cupboard off the spacious landing. This property also benefits from a much larger than average rear garden which can be made into 2 zones for relaxing and playing. The rear garden is turfed with a spacious patio area also.
An ideal family home, The Maple is a beautiful part of the prestigious Fletcher's Gate development. With own driveway included.
Nearby to Fletcher's Gate are Galley Common Primary School (0.1 miles), Hartshill Secondary School (0.8 miles) and Cheeky Monkey's nursery (0.1 miles). There are a wide range of local shops including the fantastic Triple A Food Hall on Coleshill Road and a number of convenience stores. Major supermarkets are located a short drive away in Nuneaton town centre.
To arrange a viewing please contact our Nuneaton office on[use Contact Agent Button]
Services: Mains Gas, Electricity & Water & Sewerage will be supplied to the property (No tests have been carried out, therefore, we are unable to confirm connection).
Lounge - 4.57m.0.30m x 3.35m.0.91m (15.1 x 11.3) -
Kitchen - 5.79m x 3.05m.1.22m (19 x 10.4) -
Downstairs Wc - 2.13m.2.13m x 0.91m.0.91m (7.7 x 3.3) -
Hallway - 5.18m.1.83m x 0.91m.1.83m (17.6 x 3.6) -
Bedroom 1 - 3.05m.2.44m x 2.13m.2.74m (10.8 x 7.9) -
Ensuite - 2.44m.1.22m x 0.91m.0.61m (8.4 x 3.2) -
Bedroom 2 - 3.05m.2.13m (max) x 2.74m (10.7 (max) x 9) -
Bedroom 3 - 2.13m.2.44m x 2.13m.2.74m (min) (7.8 x 7.9 (min)) -
Bedroom 4 - 2.13m.2.74m x 1.83m.1.83m (min) (7.9 x 6.6 (min)) -
An ideal family home, The Maple is a beautiful part of the prestigious Fletcher's Gate development. With own driveway included.
Nearby to Fletcher's Gate are Galley Common Primary School (0.1 miles), Hartshill Secondary School (0.8 miles) and Cheeky Monkey's nursery (0.1 miles). There are a wide range of local shops including the fantastic Triple A Food Hall on Coleshill Road and a number of convenience stores. Major supermarkets are located a short drive away in Nuneaton town centre.
To arrange a viewing please contact our Nuneaton office on[use Contact Agent Button]
Services: Mains Gas, Electricity & Water & Sewerage will be supplied to the property (No tests have been carried out, therefore, we are unable to confirm connection).
Lounge - 4.57m.0.30m x 3.35m.0.91m (15.1 x 11.3) -
Kitchen - 5.79m x 3.05m.1.22m (19 x 10.4) -
Downstairs Wc - 2.13m.2.13m x 0.91m.0.91m (7.7 x 3.3) -
Hallway - 5.18m.1.83m x 0.91m.1.83m (17.6 x 3.6) -
Bedroom 1 - 3.05m.2.44m x 2.13m.2.74m (10.8 x 7.9) -
Ensuite - 2.44m.1.22m x 0.91m.0.61m (8.4 x 3.2) -
Bedroom 2 - 3.05m.2.13m (max) x 2.74m (10.7 (max) x 9) -
Bedroom 3 - 2.13m.2.44m x 2.13m.2.74m (min) (7.8 x 7.9 (min)) -
Bedroom 4 - 2.13m.2.74m x 1.83m.1.83m (min) (7.9 x 6.6 (min)) -
Interested in this property?
Council tax
First listed
2 weeks agoEnergy Performance Certificate
Off Plough Hill Road, Nuneaton
Marketed by
Loveitts - New Homes 29 Warwick Row Coventry CV1 1DYPlacebuzz mortgage repayment calculator
Monthly repayment
The Est. Mortgage is for a 25 years repayment mortgage based on a 10% deposit and a 5.5% annual interest. It is only intended as a guide. Make sure you obtain accurate figures from your lender before committing to any mortgage. Your home may be repossessed if you do not keep up repayments on a mortgage.
Off Plough Hill Road, Nuneaton - Streetview
DISCLAIMER: Property descriptions and related information displayed on this page are marketing materials provided by Loveitts - New Homes. Placebuzz does not warrant or accept any responsibility for the accuracy or completeness of the property descriptions or related information provided here and they do not constitute property particulars. Please contact Loveitts - New Homes for full details and further information.





