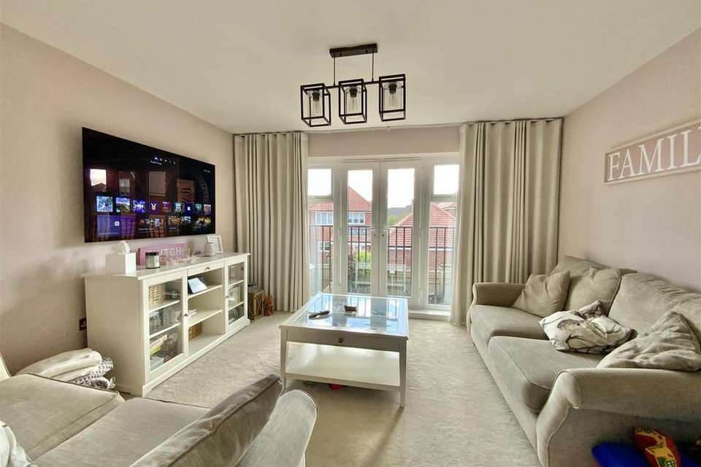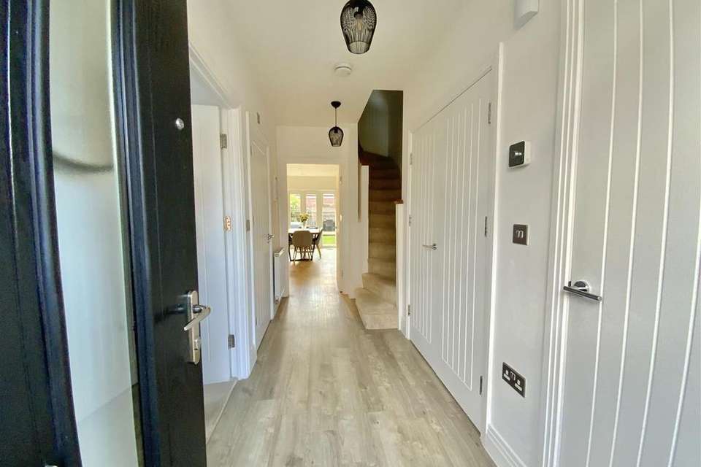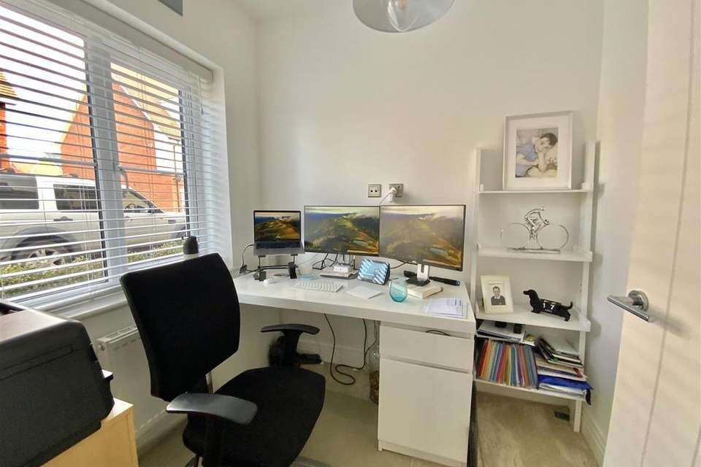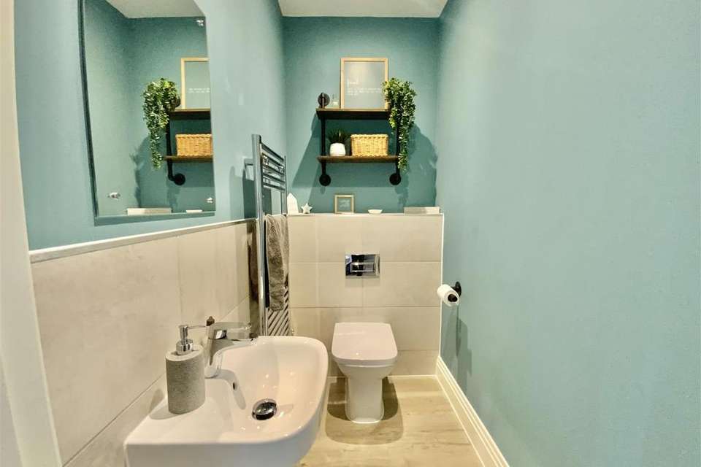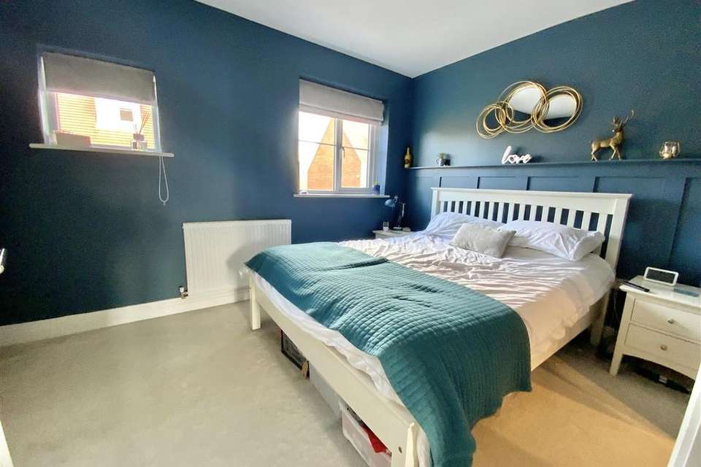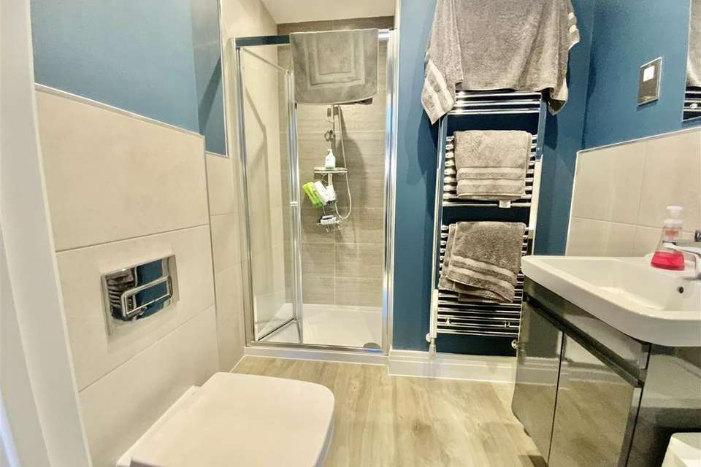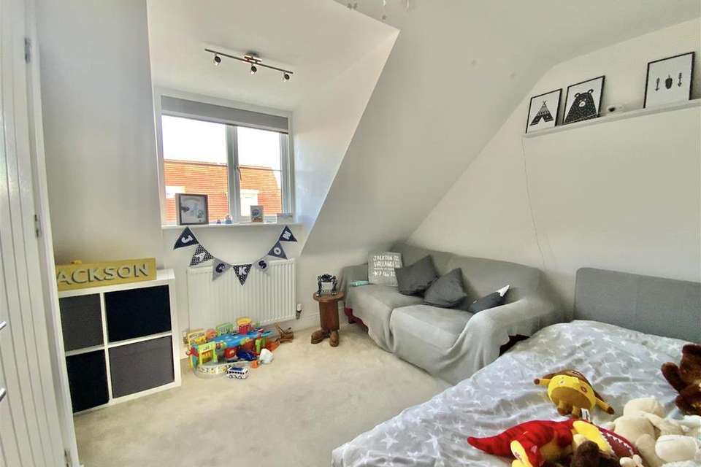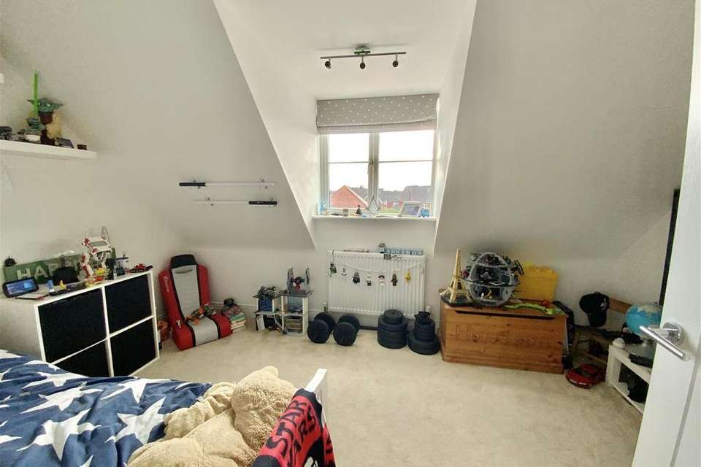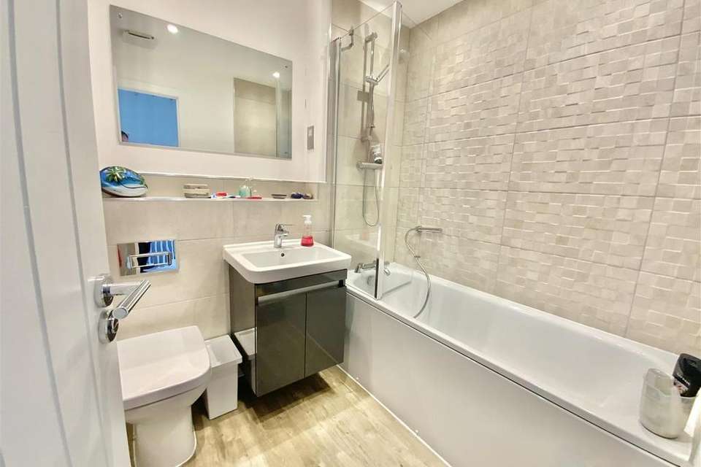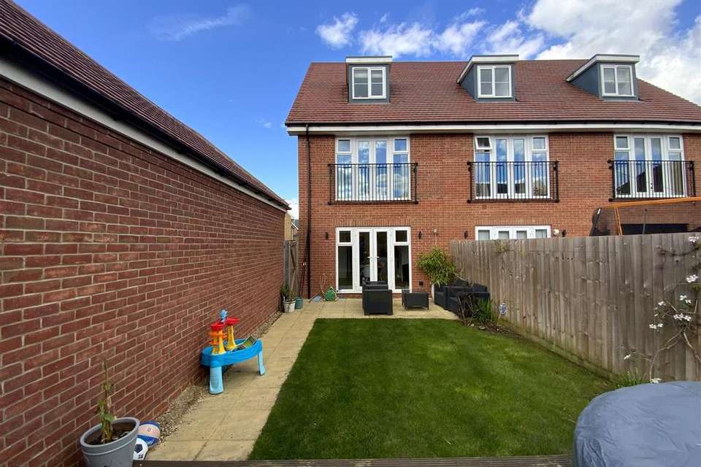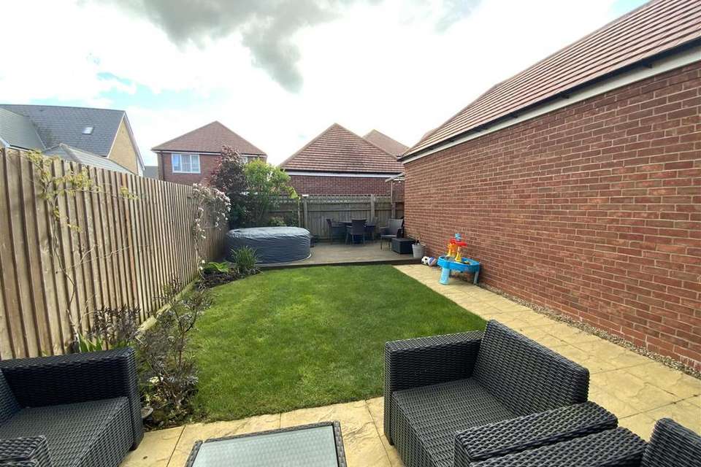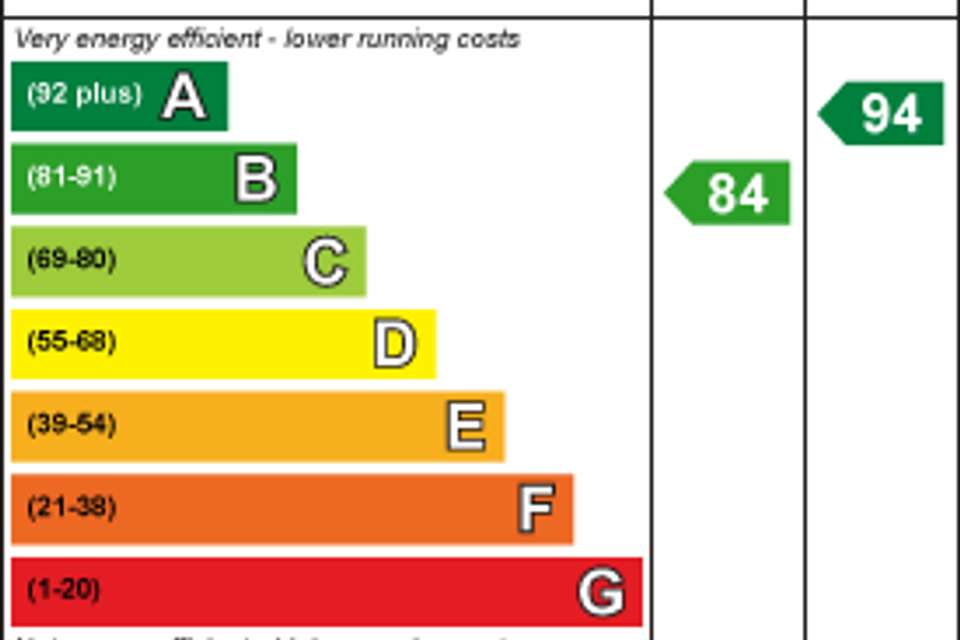4 bedroom end of terrace house for sale
Whitehouse, Milton Keynesterraced house
bedrooms
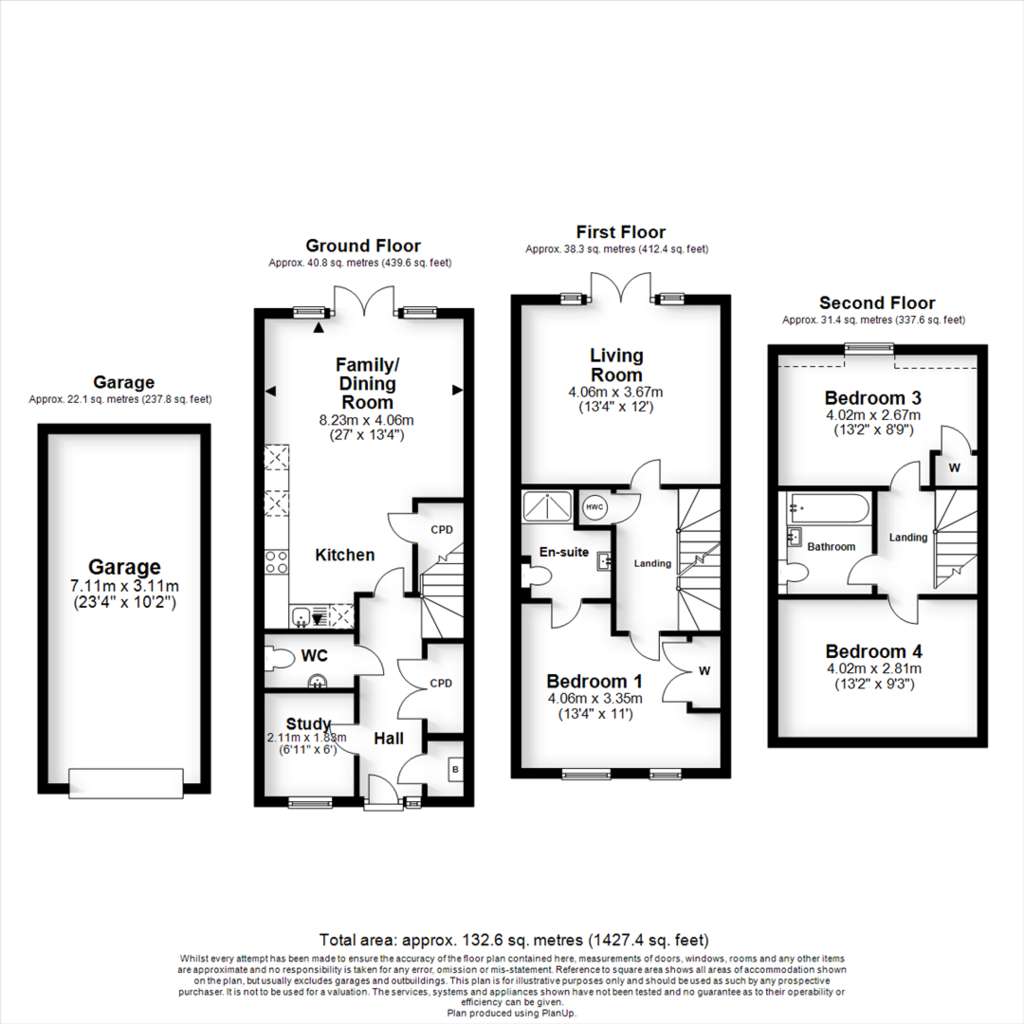
Property photos
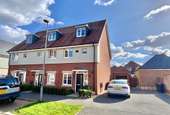
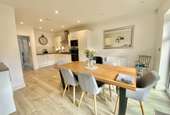
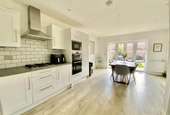
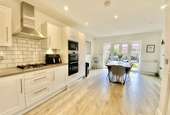
+12
Property description
A beautifully presented three story 3-4 bedroom end of terrace townhouse with gardens, driveway and garage.
The property has accommodation set over three floors comprising; an entrance hall with large storage cupboards, cloakroom, study/ bedroom 4 and a large open plan kitchen/ family/ dining room. On the first floor there is a living room and the master bedroom with an en-suite shower room. On the second floor there are 2 further bedrooms and a bathroom.
The property has a driveway, a large garage, and front and rear gardens
This is a sought after location and the property is beautifully presented - early viewing is a must to avoid disappointment.
Ground Floor - A front door opens to the entrance hall which has two storage cupboards - one housing gas central heating boiler. Stairs to the first floor and doors to all rooms.
The cloakroom has a WC and wash basin.
A study/ bedroom 4 is located to the front.
The heart of this home is the large open plan kitchen/ family room. The kitchen has a range of units to floor and wall levels with worktops, a sink unit and a range of integrated appliances to include a gas hob, extractor hood, two ovens, microwave, fridge/ freezer and washer/ dryer. The remainder of the room has space for a dining table, sofas chairs et cetera and has glazed French doors opening to the rear garden.
First Floor - The landing has doors to all rooms and stairs to the second floor. Airing cupboard housing the hot water cylinder.
The living room is located to the rear and has glazed French doors with glazed side panels opening to a Juliet balcony.
Bedroom 1 is a double bedroom located to the front with two windows, built-in double wardrobe and an en-suite shower room. The en-suite shower room has a white suite comprising WC with concealed cistern, wash basin with vanity unit and double sized shower cubicle .
Second Floor - The landing has doors to all rooms.
Bedroom 3 is a double bedroom located to the rear with a built in wardrobe.
Bedroom 4 is a double bedroom located to the front with a large built in double wardrobe.
The bathroom has a suite comprising WC, wall mounted wash basin and vanity unit, and a bath with a mixer tap shower and mains shower over. Glass screen. Tiled walls.
Outside - Small front garden bordered by a hedge with a path to the front door. Tarmac driveway to the side providing off-road parking for 2 cars leading to the garage, and side gated access to the rear garden.
The rear garden has a paved patio and pathway, timber deck and the remainder is laid to lawn with some stocked beds. The garden is enclosed by fencing
Garage - Brick built garage with up and over door and a pitched tiled roof with loft storage. Power and light.
Heating - The property has gas to radiator central heating.
Cost/ Charges/ Property Information - Tenure: Freehold
Annual Service Charge: (to be confirmed). Service charge review period (year/month)
Local Authority: Milton Keynes Council
Council Tax Band: D
Disclaimer - Whilst we endeavour to make our sales particulars accurate and reliable, if there is any point which is of particular importance to you please contact the office and we will be pleased to verify the information for you. Do so, particularly if contemplating travelling some distance to view the property. The mention of any appliance and/or services to this property does not imply that they are in full and efficient working order, and their condition is unknown to us. Unless fixtures and fittings are specifically mentioned in these details, they are not included in the asking price. Even if any such fixtures and fittings are mentioned in these details it should be verified at the point of negotiating if they are still to remain. Some items may be available subject to negotiation with the vendor.
The property has accommodation set over three floors comprising; an entrance hall with large storage cupboards, cloakroom, study/ bedroom 4 and a large open plan kitchen/ family/ dining room. On the first floor there is a living room and the master bedroom with an en-suite shower room. On the second floor there are 2 further bedrooms and a bathroom.
The property has a driveway, a large garage, and front and rear gardens
This is a sought after location and the property is beautifully presented - early viewing is a must to avoid disappointment.
Ground Floor - A front door opens to the entrance hall which has two storage cupboards - one housing gas central heating boiler. Stairs to the first floor and doors to all rooms.
The cloakroom has a WC and wash basin.
A study/ bedroom 4 is located to the front.
The heart of this home is the large open plan kitchen/ family room. The kitchen has a range of units to floor and wall levels with worktops, a sink unit and a range of integrated appliances to include a gas hob, extractor hood, two ovens, microwave, fridge/ freezer and washer/ dryer. The remainder of the room has space for a dining table, sofas chairs et cetera and has glazed French doors opening to the rear garden.
First Floor - The landing has doors to all rooms and stairs to the second floor. Airing cupboard housing the hot water cylinder.
The living room is located to the rear and has glazed French doors with glazed side panels opening to a Juliet balcony.
Bedroom 1 is a double bedroom located to the front with two windows, built-in double wardrobe and an en-suite shower room. The en-suite shower room has a white suite comprising WC with concealed cistern, wash basin with vanity unit and double sized shower cubicle .
Second Floor - The landing has doors to all rooms.
Bedroom 3 is a double bedroom located to the rear with a built in wardrobe.
Bedroom 4 is a double bedroom located to the front with a large built in double wardrobe.
The bathroom has a suite comprising WC, wall mounted wash basin and vanity unit, and a bath with a mixer tap shower and mains shower over. Glass screen. Tiled walls.
Outside - Small front garden bordered by a hedge with a path to the front door. Tarmac driveway to the side providing off-road parking for 2 cars leading to the garage, and side gated access to the rear garden.
The rear garden has a paved patio and pathway, timber deck and the remainder is laid to lawn with some stocked beds. The garden is enclosed by fencing
Garage - Brick built garage with up and over door and a pitched tiled roof with loft storage. Power and light.
Heating - The property has gas to radiator central heating.
Cost/ Charges/ Property Information - Tenure: Freehold
Annual Service Charge: (to be confirmed). Service charge review period (year/month)
Local Authority: Milton Keynes Council
Council Tax Band: D
Disclaimer - Whilst we endeavour to make our sales particulars accurate and reliable, if there is any point which is of particular importance to you please contact the office and we will be pleased to verify the information for you. Do so, particularly if contemplating travelling some distance to view the property. The mention of any appliance and/or services to this property does not imply that they are in full and efficient working order, and their condition is unknown to us. Unless fixtures and fittings are specifically mentioned in these details, they are not included in the asking price. Even if any such fixtures and fittings are mentioned in these details it should be verified at the point of negotiating if they are still to remain. Some items may be available subject to negotiation with the vendor.
Council tax
First listed
2 weeks agoEnergy Performance Certificate
Whitehouse, Milton Keynes
Placebuzz mortgage repayment calculator
Monthly repayment
The Est. Mortgage is for a 25 years repayment mortgage based on a 10% deposit and a 5.5% annual interest. It is only intended as a guide. Make sure you obtain accurate figures from your lender before committing to any mortgage. Your home may be repossessed if you do not keep up repayments on a mortgage.
Whitehouse, Milton Keynes - Streetview
DISCLAIMER: Property descriptions and related information displayed on this page are marketing materials provided by Carters Estate Agents - Stony Stratford & Milton Keynes. Placebuzz does not warrant or accept any responsibility for the accuracy or completeness of the property descriptions or related information provided here and they do not constitute property particulars. Please contact Carters Estate Agents - Stony Stratford & Milton Keynes for full details and further information.





