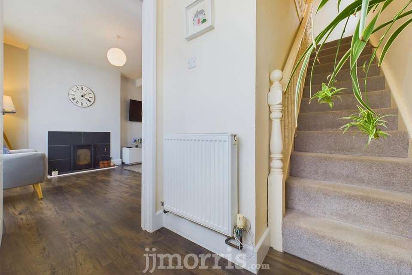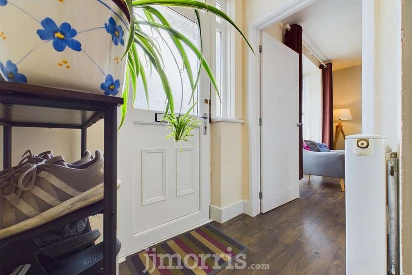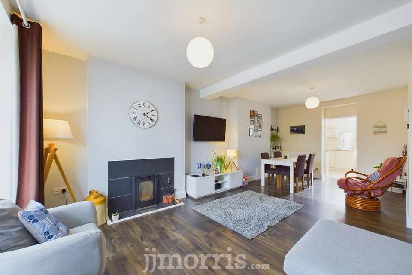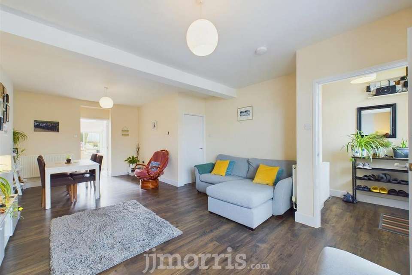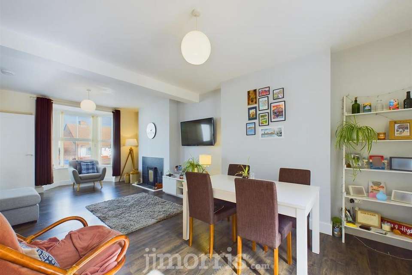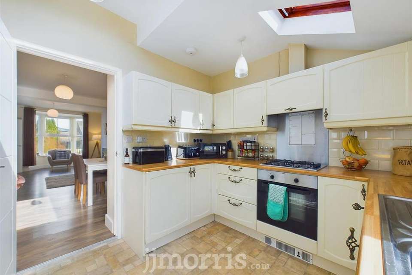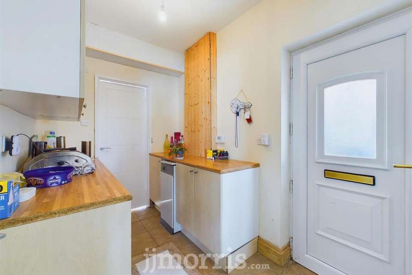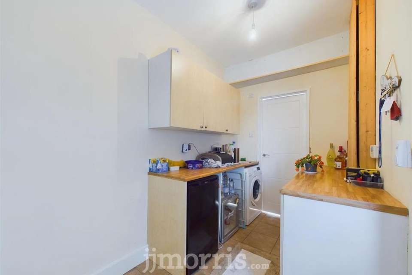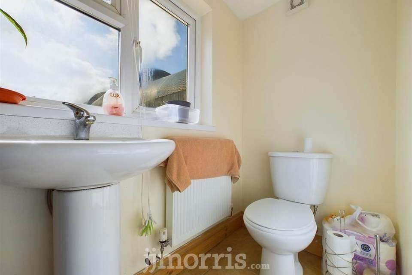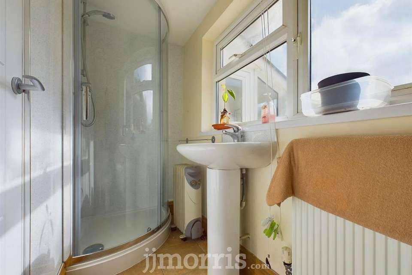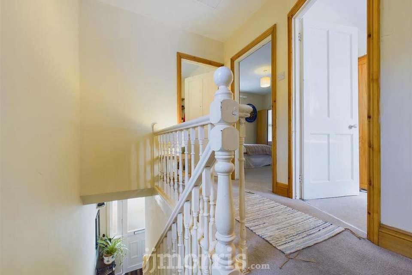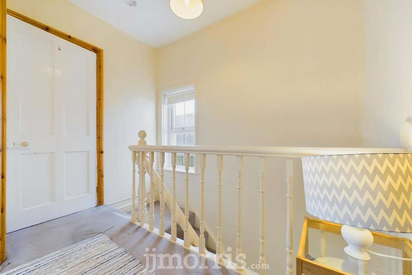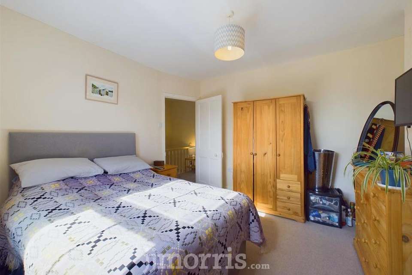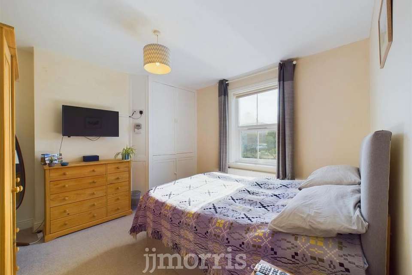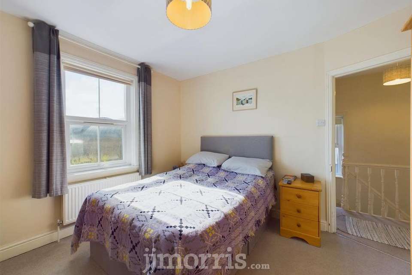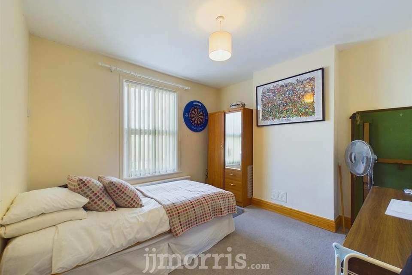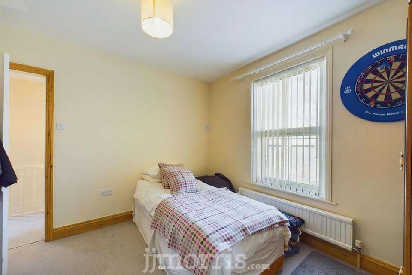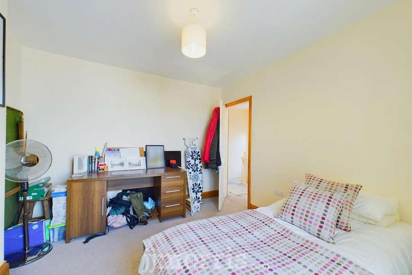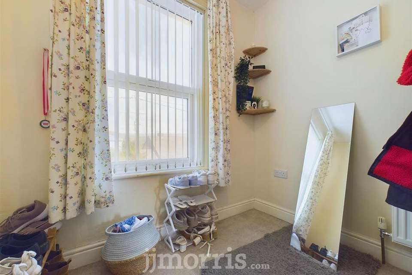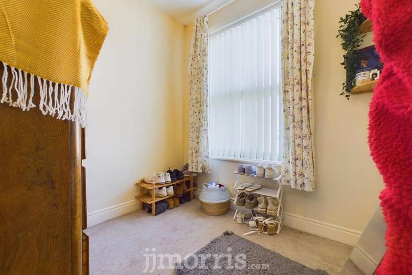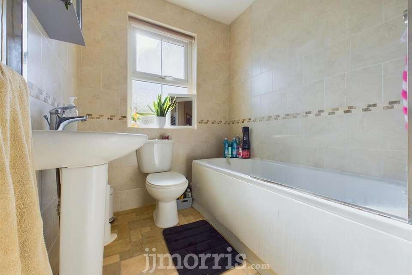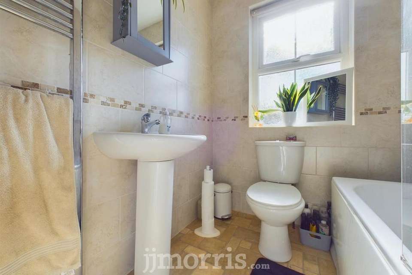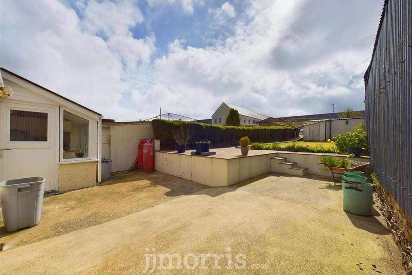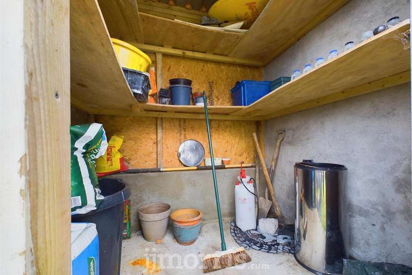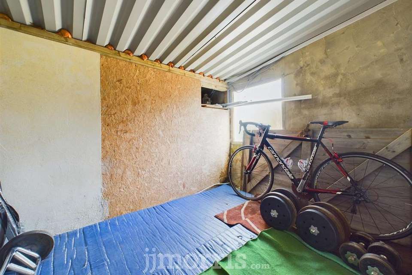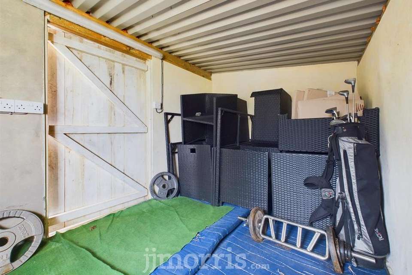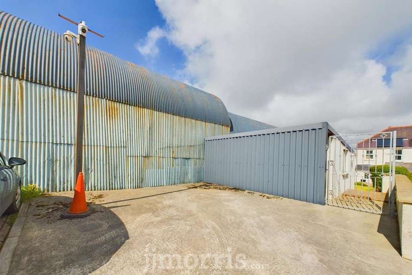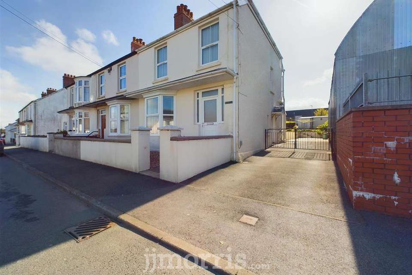3 bedroom end of terrace house for sale
Crymychterraced house
bedrooms
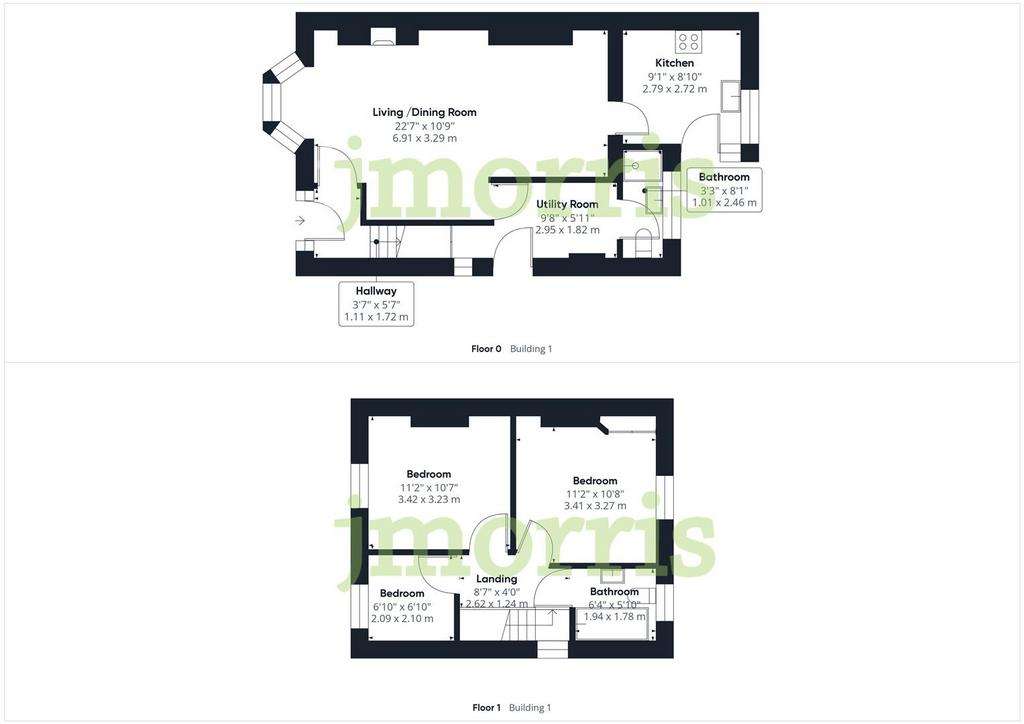
Property photos
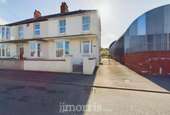
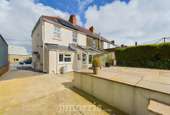
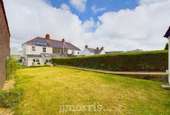
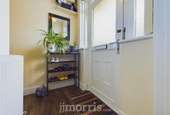
+31
Property description
A three bedroom semi-detached house located in the village of Crymych easy access to local amenities, schools, and beautiful countryside surroundings. Whether you enjoy leisurely walks in nature or prefer the convenience of nearby shops and schools, this house caters to all your needs. The accommodation comprises: hall, living/dining room, kitchen, utility, shower room, landing, three bedrooms and a family bathroom. Externally there is parking, gardens, two sheds and parking/rear access.
uPVC entrance door to:
Entrance Hall - Wood effect flooring, stairs rising off to first floor, door to:-
Living/Dining Room - uPVC bay window to the front, two radiators, log burning stove with a tiled surround and hearth, wood effect flooring.
Kitchen - Having a range of wall and base units with worktop surface and tiled splashback, stainless steel sink unit, gas hob with stainless steel splash back and extractor fan over, electric oven, integrated dishawasher and fridge, two Velux windows, uPVC door and window to the rear.
Utility - Wall and base units with worktop surface over, void and plumbing for washing machine, oil fired boiler, tiled flooring, under stairs storage, uPVC door to the side. Door to:
Shower Room - Curved shower enclosure with aqua panelled walls, pedestal wash basin, low flush toilet, Upvc window, radiator, tiled flooring, extractor fan.
First Floor -
Landing - uPVC double glazed window to the side, loft access, door to:
Bedroom One - Upvc window, built-in storage and airing cupboard, housing the hot water cylinder, radiator.
Bedroom Two - Upvc window, radiator.
Bedroom Three - Upvc window, radiator.
Bathroom - Panel bath with shower and screen over, pedestal hand wash basin, toilet, heated towel rail, tiled walls, tile effect flooring, extractor fan, Upvc window.
Externally - Dwarf wall to the front providing enclosed garden with decorative gravelled area. Parking to the side extends through two gates to a further concrete parking area. Steps lead up to an elevated patio area with pathway that extends to the rear access. There is a good sized lawn garden with storage sheds and oil storage tank.
Utilities & Services - Heating Source: Oil fired central heating.
Services:
Electric: Mains
Water: Mains
Drainage: Mains
Tenure: Freehold and available with vacant possession upon completion.
Local Authority: Pembrokeshire County Council
Council Tax: Band C
Anti Money Laundering & Ability To Purchase - Please note when making an offer we will require information to enable us to confirm all parties identities as required by Anti Money Laundering (AML) Regulations. We may also conduct a digital search to confirm your identity.
We will also require full proof of funds such as a mortgage agreement in principle, proof of cash deposit or if no mortgage is required, we will require sight of a bank statement. Should the purchase be funded through the sale of another property, we will require confirmation the sale is sufficient enough to cover the purchase.
Broadband Availability - According to the Ofcom website, this property has both standard, superfast and ultrafast broadband available, with speeds up to Standard 1mbps upload and 1mbps download, Superfast 13mbps upload and 66mbps download, Ultrafast 220mbps upload and 1000mbps download. Please note this data was obtained from an online search conducted on ofcom.org.uk and was correct at the time of production.
Some rural areas are yet to have the infrastructure upgraded and there are alternative options which include satellite and mobile broadband available. Prospective buyers should make their own enquiries into the availability of services with their chosen provider.
Mobile Phone Coverage - The Ofcom website states that the property has the following indoor mobile coverage
EE Voice - No & Data - No
Three Voice - Yes & Data - Yes
O2 Voice - No & Data - No
Vodafone. Voice - No & Data - No
Results are predictions and not a guarantee. Actual services available may be different from results and may be affected by network outages. Please note this data was obtained from an online search conducted on ofcom.org.uk and was correct at the time of production. Prospective buyers should make their own enquiries into the availability of services with their chosen provider.
uPVC entrance door to:
Entrance Hall - Wood effect flooring, stairs rising off to first floor, door to:-
Living/Dining Room - uPVC bay window to the front, two radiators, log burning stove with a tiled surround and hearth, wood effect flooring.
Kitchen - Having a range of wall and base units with worktop surface and tiled splashback, stainless steel sink unit, gas hob with stainless steel splash back and extractor fan over, electric oven, integrated dishawasher and fridge, two Velux windows, uPVC door and window to the rear.
Utility - Wall and base units with worktop surface over, void and plumbing for washing machine, oil fired boiler, tiled flooring, under stairs storage, uPVC door to the side. Door to:
Shower Room - Curved shower enclosure with aqua panelled walls, pedestal wash basin, low flush toilet, Upvc window, radiator, tiled flooring, extractor fan.
First Floor -
Landing - uPVC double glazed window to the side, loft access, door to:
Bedroom One - Upvc window, built-in storage and airing cupboard, housing the hot water cylinder, radiator.
Bedroom Two - Upvc window, radiator.
Bedroom Three - Upvc window, radiator.
Bathroom - Panel bath with shower and screen over, pedestal hand wash basin, toilet, heated towel rail, tiled walls, tile effect flooring, extractor fan, Upvc window.
Externally - Dwarf wall to the front providing enclosed garden with decorative gravelled area. Parking to the side extends through two gates to a further concrete parking area. Steps lead up to an elevated patio area with pathway that extends to the rear access. There is a good sized lawn garden with storage sheds and oil storage tank.
Utilities & Services - Heating Source: Oil fired central heating.
Services:
Electric: Mains
Water: Mains
Drainage: Mains
Tenure: Freehold and available with vacant possession upon completion.
Local Authority: Pembrokeshire County Council
Council Tax: Band C
Anti Money Laundering & Ability To Purchase - Please note when making an offer we will require information to enable us to confirm all parties identities as required by Anti Money Laundering (AML) Regulations. We may also conduct a digital search to confirm your identity.
We will also require full proof of funds such as a mortgage agreement in principle, proof of cash deposit or if no mortgage is required, we will require sight of a bank statement. Should the purchase be funded through the sale of another property, we will require confirmation the sale is sufficient enough to cover the purchase.
Broadband Availability - According to the Ofcom website, this property has both standard, superfast and ultrafast broadband available, with speeds up to Standard 1mbps upload and 1mbps download, Superfast 13mbps upload and 66mbps download, Ultrafast 220mbps upload and 1000mbps download. Please note this data was obtained from an online search conducted on ofcom.org.uk and was correct at the time of production.
Some rural areas are yet to have the infrastructure upgraded and there are alternative options which include satellite and mobile broadband available. Prospective buyers should make their own enquiries into the availability of services with their chosen provider.
Mobile Phone Coverage - The Ofcom website states that the property has the following indoor mobile coverage
EE Voice - No & Data - No
Three Voice - Yes & Data - Yes
O2 Voice - No & Data - No
Vodafone. Voice - No & Data - No
Results are predictions and not a guarantee. Actual services available may be different from results and may be affected by network outages. Please note this data was obtained from an online search conducted on ofcom.org.uk and was correct at the time of production. Prospective buyers should make their own enquiries into the availability of services with their chosen provider.
Interested in this property?
Council tax
First listed
2 weeks agoEnergy Performance Certificate
Crymych
Marketed by
J.J. Morris - Cardigan 5 High Street Cardigan SA43 1HJPlacebuzz mortgage repayment calculator
Monthly repayment
The Est. Mortgage is for a 25 years repayment mortgage based on a 10% deposit and a 5.5% annual interest. It is only intended as a guide. Make sure you obtain accurate figures from your lender before committing to any mortgage. Your home may be repossessed if you do not keep up repayments on a mortgage.
Crymych - Streetview
DISCLAIMER: Property descriptions and related information displayed on this page are marketing materials provided by J.J. Morris - Cardigan. Placebuzz does not warrant or accept any responsibility for the accuracy or completeness of the property descriptions or related information provided here and they do not constitute property particulars. Please contact J.J. Morris - Cardigan for full details and further information.





