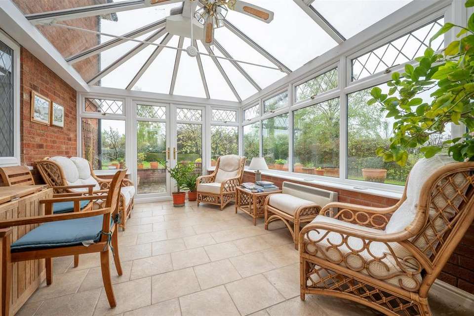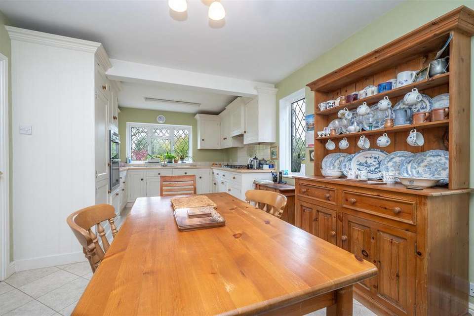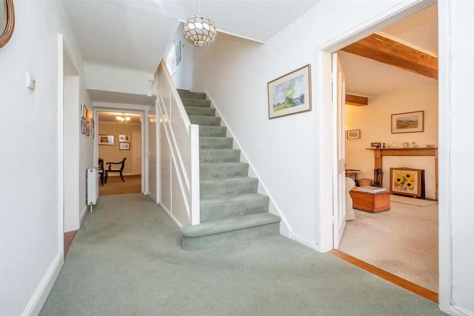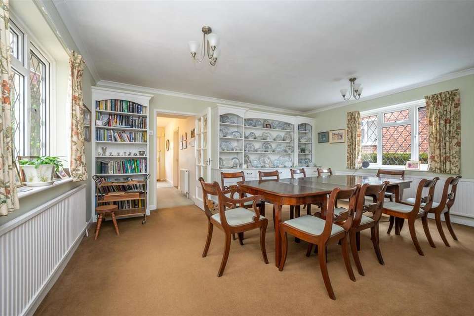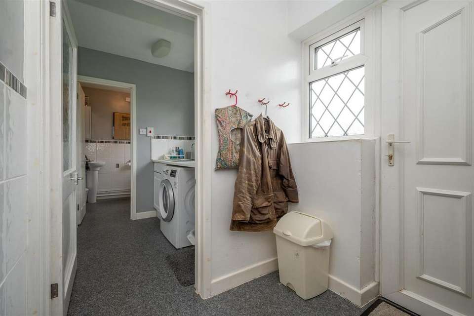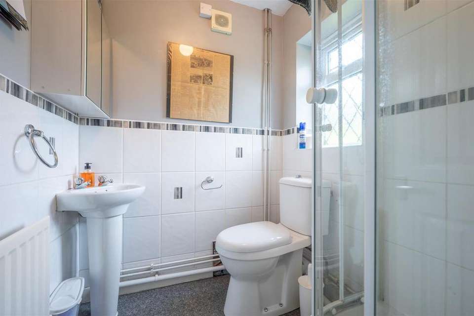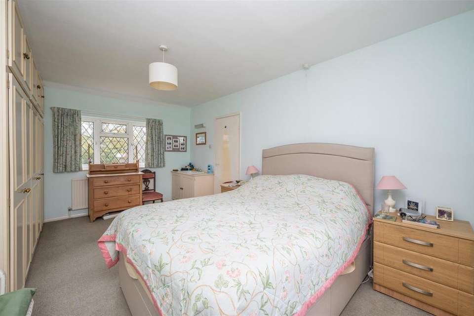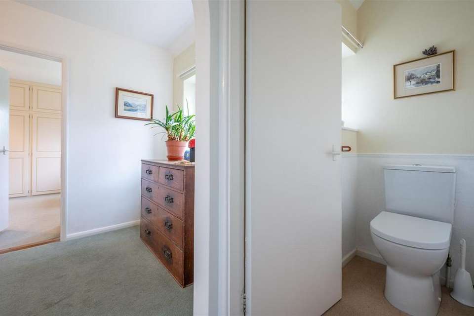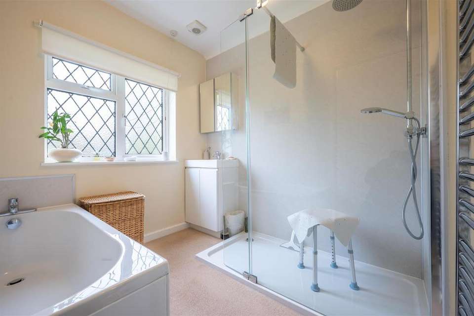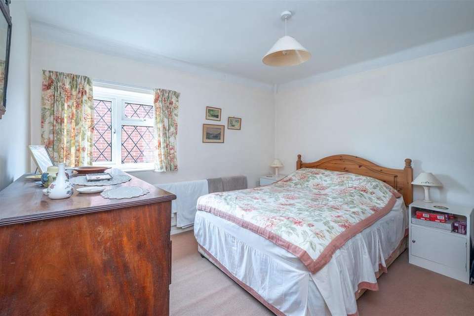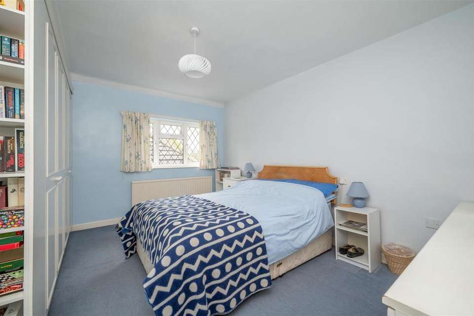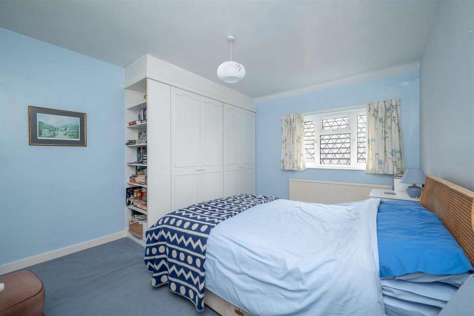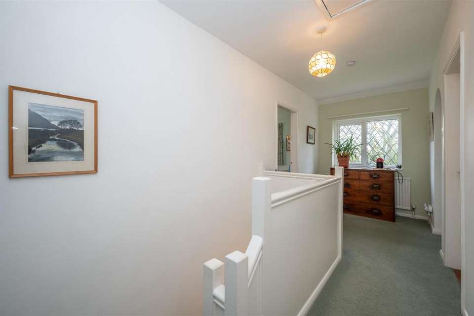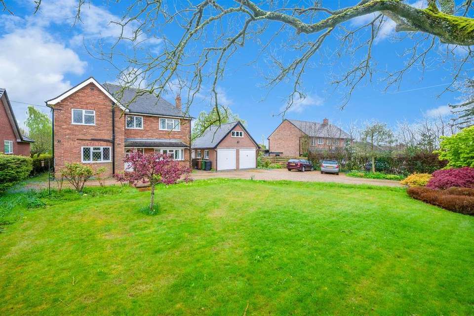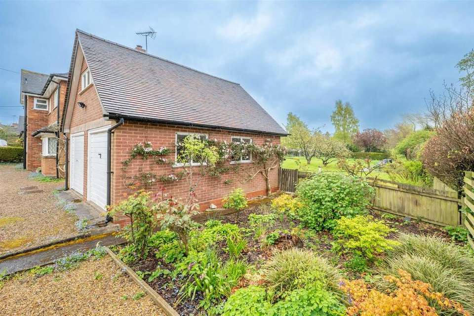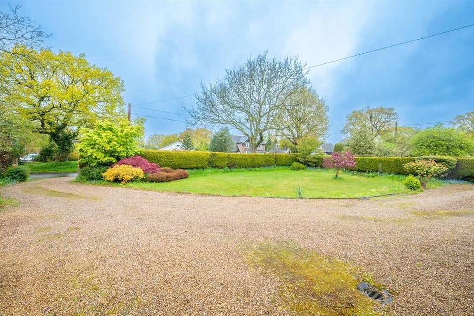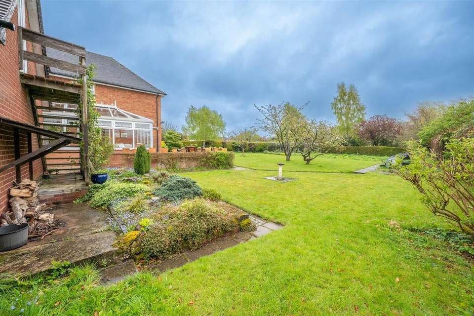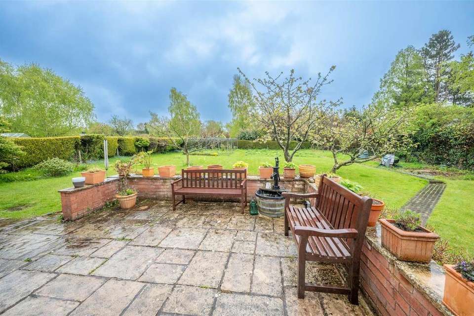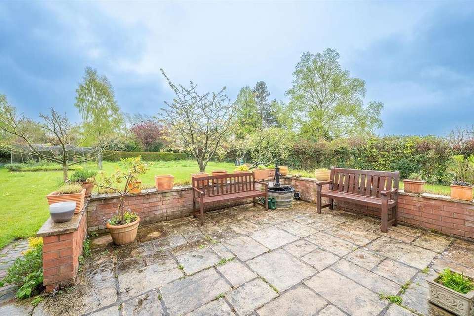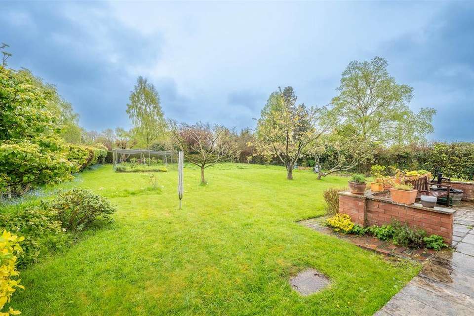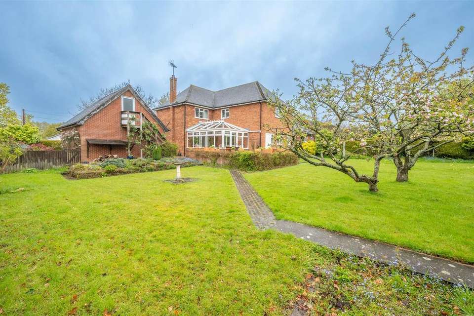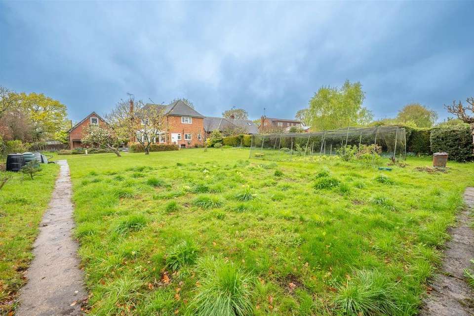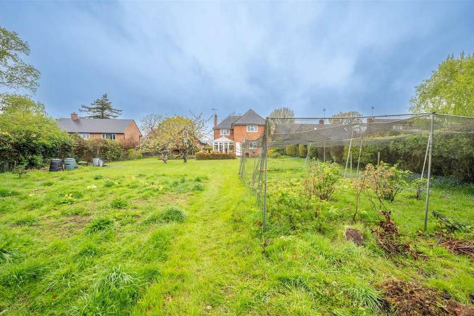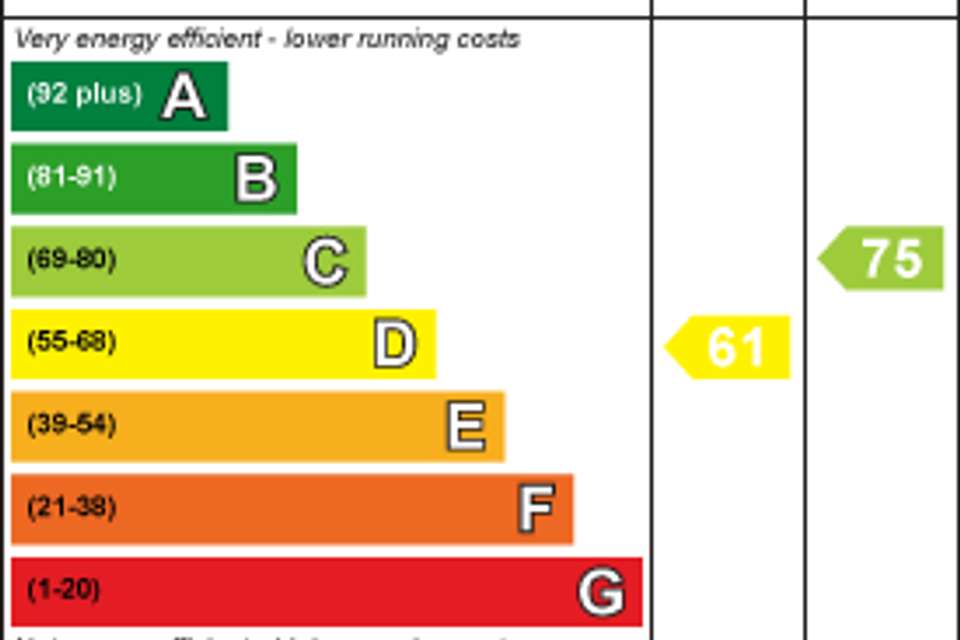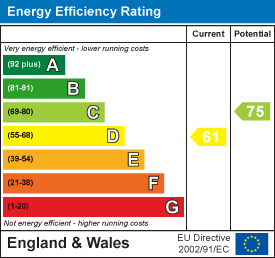4 bedroom detached house for sale
Wood Lane, Cookhill B96detached house
bedrooms
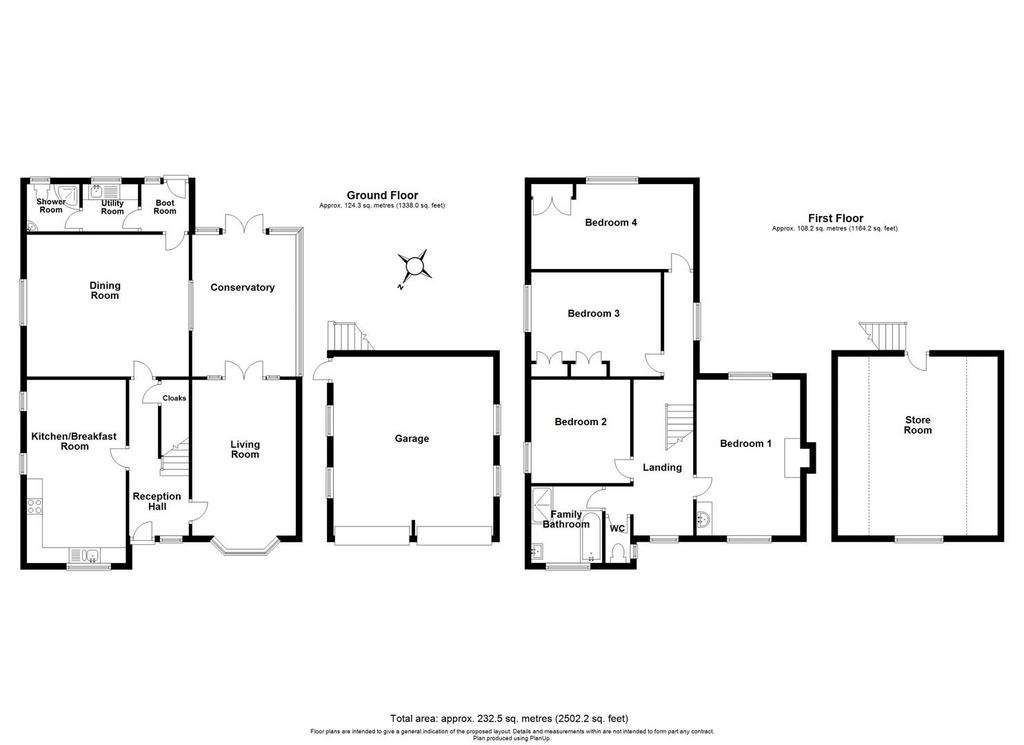
Property photos

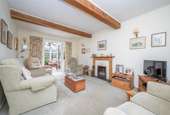
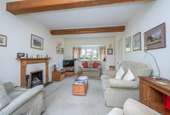
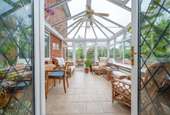
+28
Property description
Welcome to The Duddon - a charming property that could be your next dream home! This delightful house boasts 4 spacious bedrooms, offering ample space for a growing family or those who love to host guests. Situated in the picturesque village of Cookhill, just outside the market town of Alcester this property provides the perfect blend of tranquillity and convenience.
The detached residence is set back from the road onto a private gravelled driveway with a well established fore garden. The accommodation is arranged over two floors briefly comprising of; entrance hall, kitchen/breakfast room, living room, dining room, conservatory and utility room/WC. To the first floor, a galleried landing, four double bedrooms, shower room and WC.
Easy access to local amenities, schools, and green spaces, perfect for those who enjoy a sense of community and the great outdoors. With its charming character and convenient location, The Duddon is a property not to be missed!
Entrance Hall - 1.8m x 4.9m (5'10" x 16'0") - Central hallway having a staircase rising to the first floor and doors leading to the ground floor rooms.
Living Room - 3.3m x 5.6m (10'9" x 18'4") - Having a walk-in bay window, exposed timbers to the ceiling and central open fire, UPVC French doors leading to
Conservatory - 3.1m x 4.5m (10'2" x 14'9") - Having brick to half height, ceramic tiled floor, central ceiling fan/light, UPVC double glazed windows and roof, double French doors leading to the rear garden.
Kitchen/Breakfast Room - 3.1m x 5.8m (10'2" x 19'0") - Having a range of wall and base units with wood effect laminate worktop over, Karndean flooring, stainless steel sink with mixer tap over and waste disposal, four ring gas hob with extractor fan over, integral appliances to include a dishwasher, double oven, fridge freezer. A window overlooking the pretty front garden and a further two windows to the side allowing natural light to flood through.
Dining Room - 5.2m x 4.5m (17'0" x 14'9") - Being dual aspect having windows either side, built in side board with shelving above and bookcase. Doorway leading to boot room and a further door way leading to the rear garden.
Utility Area/Boot Room/Wc - 1.8m x 1.5m (5'10" x 4'11") - Having a range of base units, stainless steel sink with mixer tap over inset, Worcester Bosch gas fired boiler, plumbing for a washing machine and window overlooking the rear garden.
Wc/Shower Room - 1.6m x 1.5m (5'2" x 4'11") - Having ceramic tiles to half height, WC, hand basin and corner shower. Frosted window to the rear elevation.
Galleried Landing - 1.88m x 8.6m (max) (6'2" x 28'2" (max)) - Having access to the loft via a hatch and central window to the front elevation.
Bedroom One - 3.36m x 4.9m (11'0" x 16'0") - Being dual aspect, having a range of fitted wardrobes and sink with tap over set into a vanity unit
Bedroom Two - 3.1m x 3.3m (10'2" x 10'9") - Having a window to the side elevation.
Bedroom Three - 4.1m x 3.3m (13'5" x 10'9") - Having a window to the side elevation, a range of fitted wardrobes and a dressing table.
Bedroom Four - 5.2m x 2.7m (17'0" x 8'10") - Having a window to the rear elevation overlooking the garden and a fitted wardrobe.
Family Bathroom - 2.2m x 2.4m (7'2" x 7'10") - Having a large walk in shower with rainfall shower head over, hand basin inset to a vanity unit, bath with mixer tap over, a dual heated towel rail and a frosted window to the front elevation.
Wc - 0.8m x 1.4m (2'7" x 4'7") - Having a frosted window to the side elevation.
Outside -
Detached Double Garage - 5.1m x 5.6m (16'8" x 18'4") - Being built of solid brick construction, having two up and over doors and four windows. Also having power and lighting.
Storage Above Garage - 5.5m x 3m (restricted head height) (18'0" x 9'10" - Accessed via an external timber staircase, having a window to the front elevation, power and lighting.
Rear Garden - A generously sized Southerly facing garden having a slabbed patio area, the remainder being laid to lawn with many fruit trees and a pathway leading to the rear wild flower meadow.
To the front is a large gravelled driveway providing parking for several vehicles and a well established fore-garden having a range of plants and shrubs which is defined by a conifer hedgerow.
Additional Information - Services:
Mains drainage, electricity, gas and water are connected to the property.
Tenure:
The property is Freehold. Vacant possession will be given upon completion of the sale.
Council Tax:
Wychavon District Council - Band G
Fixtures & Fittings:
All those items mentioned in these particulars will be included in the sale, others, if any, are specifically excluded.
Viewing:
Strictly by prior appointment with Earles[use Contact Agent Button]/[use Contact Agent Button]).
Earles is a Trading Style of 'John Earle & Son LLP' Registered in England. Company No: OC326726 for professional work and 'Earles Residential Ltd' Company No: 13260015 Agency & Lettings. Registered Office: Carleton House, 266 - 268 Stratford Road, Shirley, West Midlands, B90 3AD.
The detached residence is set back from the road onto a private gravelled driveway with a well established fore garden. The accommodation is arranged over two floors briefly comprising of; entrance hall, kitchen/breakfast room, living room, dining room, conservatory and utility room/WC. To the first floor, a galleried landing, four double bedrooms, shower room and WC.
Easy access to local amenities, schools, and green spaces, perfect for those who enjoy a sense of community and the great outdoors. With its charming character and convenient location, The Duddon is a property not to be missed!
Entrance Hall - 1.8m x 4.9m (5'10" x 16'0") - Central hallway having a staircase rising to the first floor and doors leading to the ground floor rooms.
Living Room - 3.3m x 5.6m (10'9" x 18'4") - Having a walk-in bay window, exposed timbers to the ceiling and central open fire, UPVC French doors leading to
Conservatory - 3.1m x 4.5m (10'2" x 14'9") - Having brick to half height, ceramic tiled floor, central ceiling fan/light, UPVC double glazed windows and roof, double French doors leading to the rear garden.
Kitchen/Breakfast Room - 3.1m x 5.8m (10'2" x 19'0") - Having a range of wall and base units with wood effect laminate worktop over, Karndean flooring, stainless steel sink with mixer tap over and waste disposal, four ring gas hob with extractor fan over, integral appliances to include a dishwasher, double oven, fridge freezer. A window overlooking the pretty front garden and a further two windows to the side allowing natural light to flood through.
Dining Room - 5.2m x 4.5m (17'0" x 14'9") - Being dual aspect having windows either side, built in side board with shelving above and bookcase. Doorway leading to boot room and a further door way leading to the rear garden.
Utility Area/Boot Room/Wc - 1.8m x 1.5m (5'10" x 4'11") - Having a range of base units, stainless steel sink with mixer tap over inset, Worcester Bosch gas fired boiler, plumbing for a washing machine and window overlooking the rear garden.
Wc/Shower Room - 1.6m x 1.5m (5'2" x 4'11") - Having ceramic tiles to half height, WC, hand basin and corner shower. Frosted window to the rear elevation.
Galleried Landing - 1.88m x 8.6m (max) (6'2" x 28'2" (max)) - Having access to the loft via a hatch and central window to the front elevation.
Bedroom One - 3.36m x 4.9m (11'0" x 16'0") - Being dual aspect, having a range of fitted wardrobes and sink with tap over set into a vanity unit
Bedroom Two - 3.1m x 3.3m (10'2" x 10'9") - Having a window to the side elevation.
Bedroom Three - 4.1m x 3.3m (13'5" x 10'9") - Having a window to the side elevation, a range of fitted wardrobes and a dressing table.
Bedroom Four - 5.2m x 2.7m (17'0" x 8'10") - Having a window to the rear elevation overlooking the garden and a fitted wardrobe.
Family Bathroom - 2.2m x 2.4m (7'2" x 7'10") - Having a large walk in shower with rainfall shower head over, hand basin inset to a vanity unit, bath with mixer tap over, a dual heated towel rail and a frosted window to the front elevation.
Wc - 0.8m x 1.4m (2'7" x 4'7") - Having a frosted window to the side elevation.
Outside -
Detached Double Garage - 5.1m x 5.6m (16'8" x 18'4") - Being built of solid brick construction, having two up and over doors and four windows. Also having power and lighting.
Storage Above Garage - 5.5m x 3m (restricted head height) (18'0" x 9'10" - Accessed via an external timber staircase, having a window to the front elevation, power and lighting.
Rear Garden - A generously sized Southerly facing garden having a slabbed patio area, the remainder being laid to lawn with many fruit trees and a pathway leading to the rear wild flower meadow.
To the front is a large gravelled driveway providing parking for several vehicles and a well established fore-garden having a range of plants and shrubs which is defined by a conifer hedgerow.
Additional Information - Services:
Mains drainage, electricity, gas and water are connected to the property.
Tenure:
The property is Freehold. Vacant possession will be given upon completion of the sale.
Council Tax:
Wychavon District Council - Band G
Fixtures & Fittings:
All those items mentioned in these particulars will be included in the sale, others, if any, are specifically excluded.
Viewing:
Strictly by prior appointment with Earles[use Contact Agent Button]/[use Contact Agent Button]).
Earles is a Trading Style of 'John Earle & Son LLP' Registered in England. Company No: OC326726 for professional work and 'Earles Residential Ltd' Company No: 13260015 Agency & Lettings. Registered Office: Carleton House, 266 - 268 Stratford Road, Shirley, West Midlands, B90 3AD.
Interested in this property?
Council tax
First listed
2 weeks agoEnergy Performance Certificate
Wood Lane, Cookhill B96
Marketed by
Earles - Alcester 21 High Street Alcester, Warwickshire B49 5AEPlacebuzz mortgage repayment calculator
Monthly repayment
The Est. Mortgage is for a 25 years repayment mortgage based on a 10% deposit and a 5.5% annual interest. It is only intended as a guide. Make sure you obtain accurate figures from your lender before committing to any mortgage. Your home may be repossessed if you do not keep up repayments on a mortgage.
Wood Lane, Cookhill B96 - Streetview
DISCLAIMER: Property descriptions and related information displayed on this page are marketing materials provided by Earles - Alcester. Placebuzz does not warrant or accept any responsibility for the accuracy or completeness of the property descriptions or related information provided here and they do not constitute property particulars. Please contact Earles - Alcester for full details and further information.





