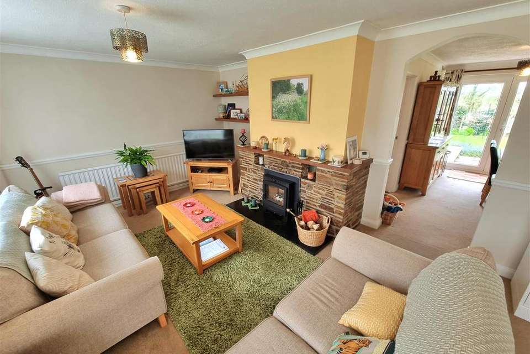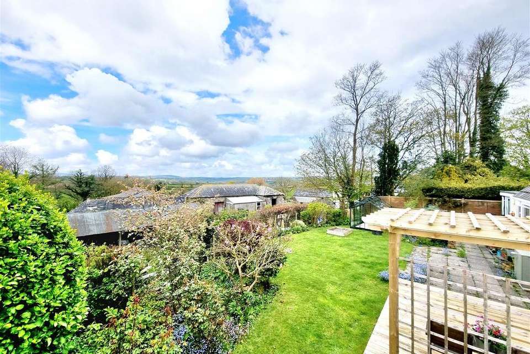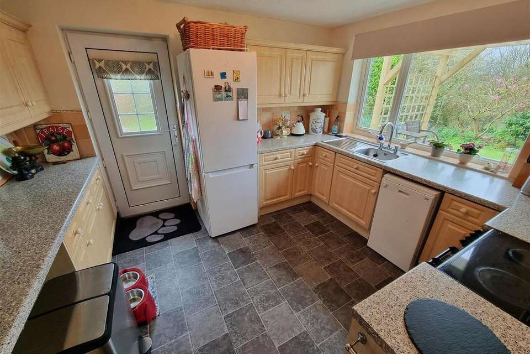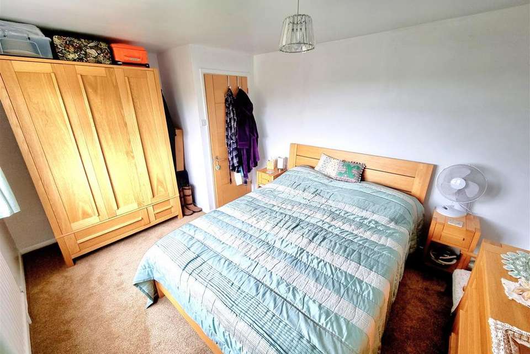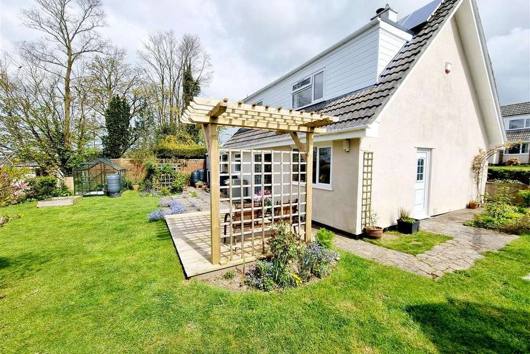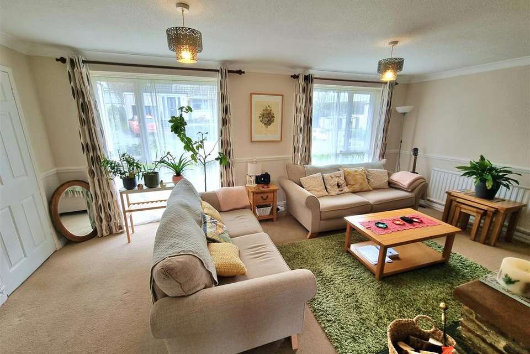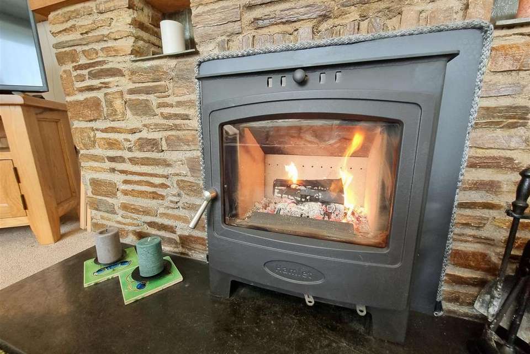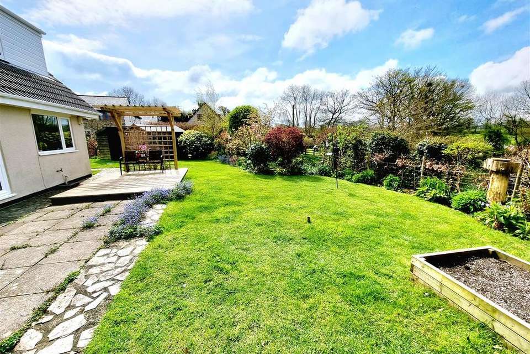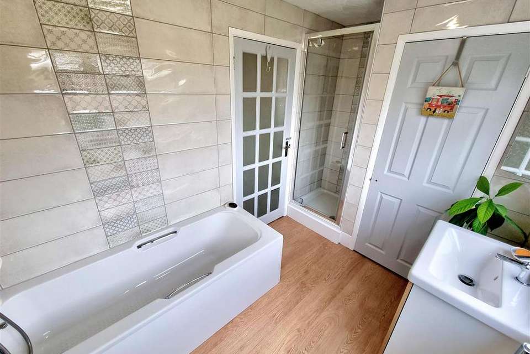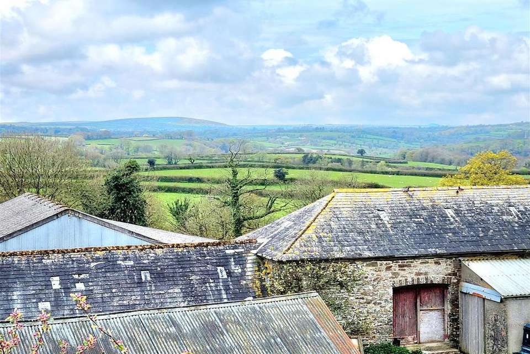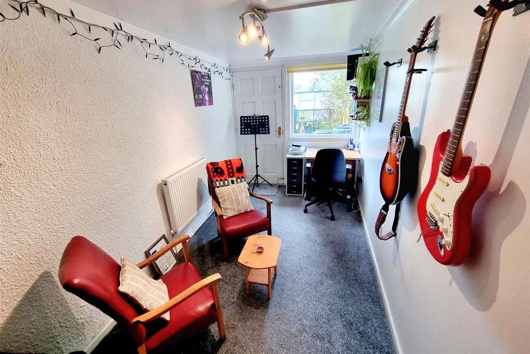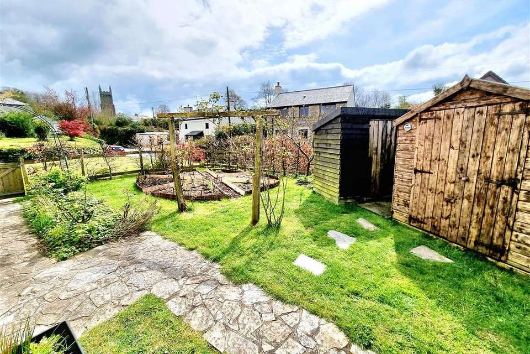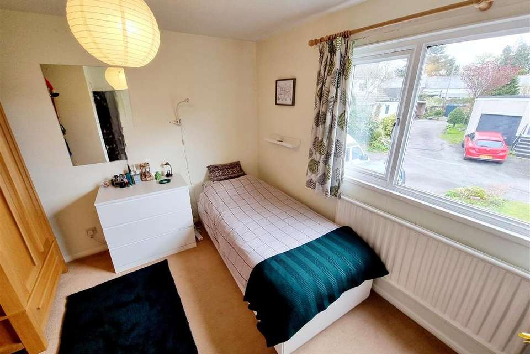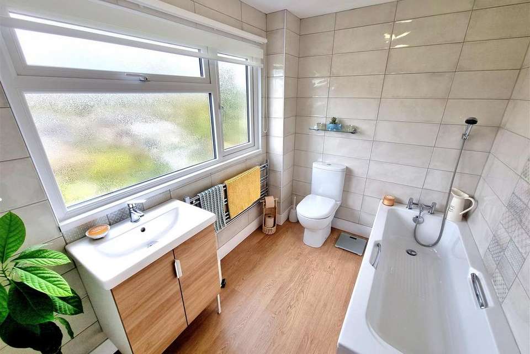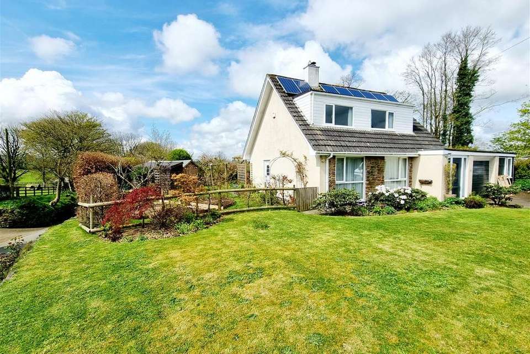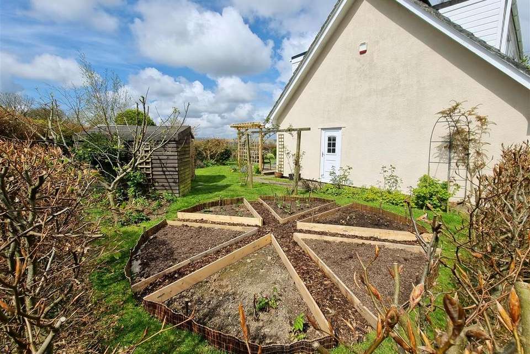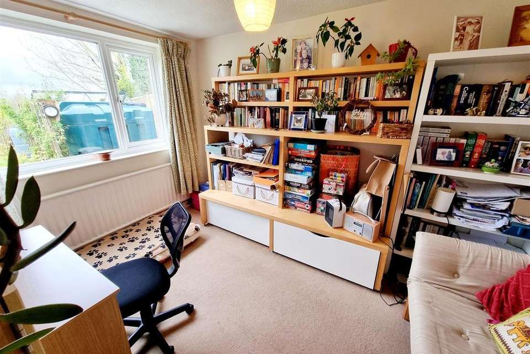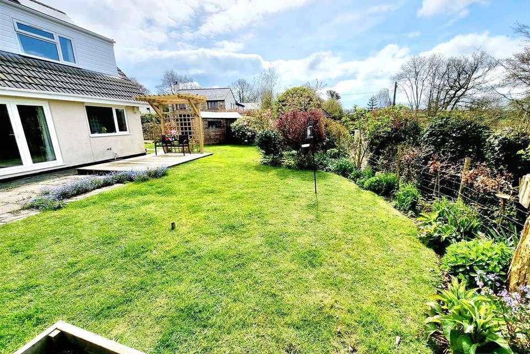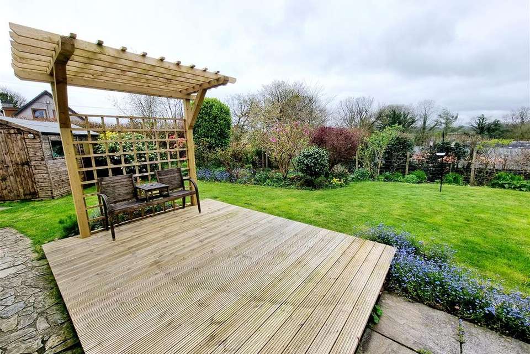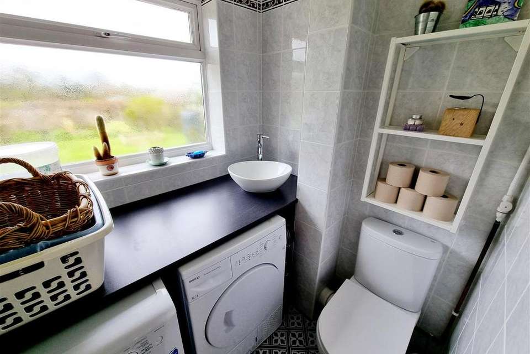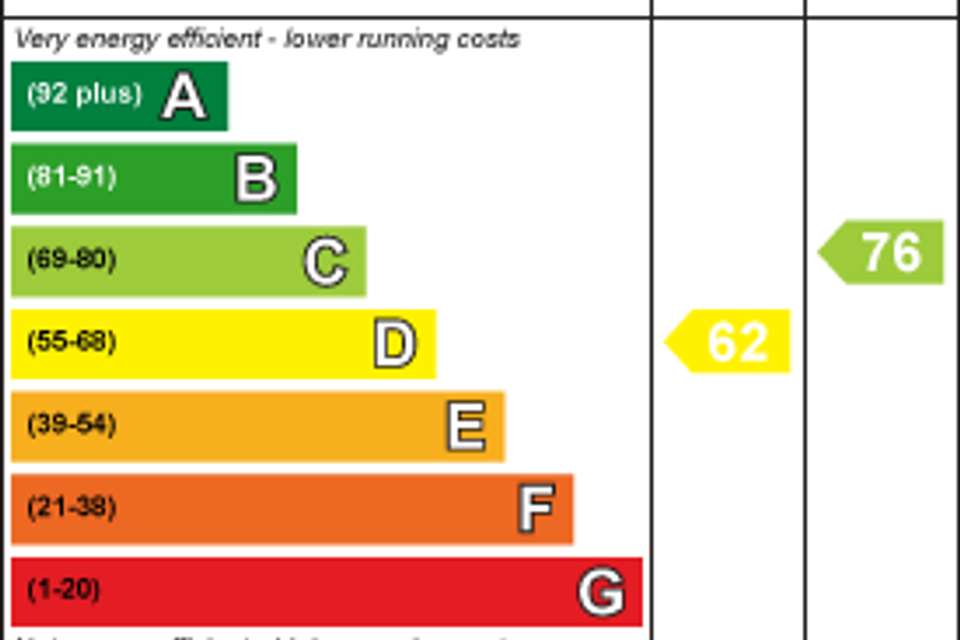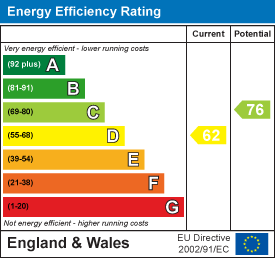3 bedroom detached house for sale
Lewannick Close, Lewannickdetached house
bedrooms
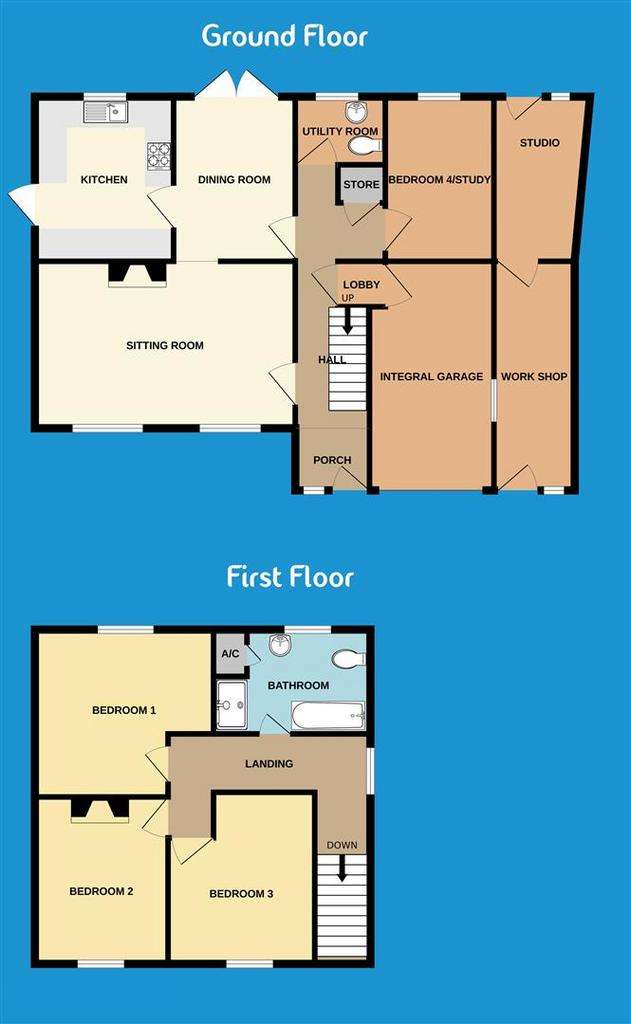
Property photos


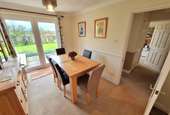
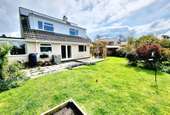
+24
Property description
Located within walking distance of several village amenities is this 3/4 bedroom detached house found in very good order plus beautifully manicured gardens to 3 sides. The property further benefits from off-road parking, garage and workshop.
You enter the property via the front door into the entrance hallway which has a staircase to the first floor. Off the hallway is the sitting room, which has a front aspect and is a generous size with a wood burner, an open arch leads through to the dining room which has French doors overlooking the rear garden. From the dining room a door leads to a well presented kitchen. Also located on the ground floor, is a separate study or potential 4th bedroom which is conveniently situated next to the W/C.
On the first floor are 3 double bedrooms and a family bathroom. The master bedroom is rear aspect with views over the rear garden plus distant views towards Bodmin Moor. Both bedrooms 2 and 3 are front aspect and each have space for bedroom furniture. The family bathroom has a matching four piece suite that includes a separate shower enclosure.
Level gardens can be found to the front, side and rear which have been improved in recent years by our vendors and are full of colour and interest throughout the year. The side garden has a sizable vegetable patch with garden sheds. To the rear of the property, is an area of lawn adjoining flower borders plus a patio, decking and greenhouse. In front of the property is a sizable area of lawn, elevated above the parish road. Adjoining the property is a single garage in addition to a sizable workshop. Adjoining the workshop is a separate studio area or teenagers den! In front of the garage is driveway with parking for 2/3 vehicles. The property has the benefit of owned solar panels generating an income stream.
Entrance Porch -
Hallway -
Living Room - 5.77m x 3.58m (18'11" x 11'8") -
Dining Room - 3.61m x 2.59m (11'10" x 8'5") -
Kitchen - 3.53m x 3.00m (11'6" x 9'10") -
Bedroom 4/Study - 3.63m x 2.46m (11'10" x 8'0") -
Utility Room & W/C -
Integral Garage - 5.08m x 2.67m (16'7" x 8'9") -
Music Studio - 2.13m narrowing to 1.95m x 4.16m (6'11" narrowing -
Workshop - 4.73m x 1.87m (15'6" x 6'1") -
First Floor Landing -
Bedroom 1 - 4.24m x 3.00m (13'10" x 9'10") -
Bedroom 2 - 3.33m x 3.02m (10'11" x 9'10") -
Bedroom 3 - 3.15m x 3.05m (10'4" x 10'0") -
Bathroom -
Services - Mains Electricity, Water & Drainage.
Oil Fired Central Heating.
Council Tax Band D.
Privately owned solar panels generating an income.
You enter the property via the front door into the entrance hallway which has a staircase to the first floor. Off the hallway is the sitting room, which has a front aspect and is a generous size with a wood burner, an open arch leads through to the dining room which has French doors overlooking the rear garden. From the dining room a door leads to a well presented kitchen. Also located on the ground floor, is a separate study or potential 4th bedroom which is conveniently situated next to the W/C.
On the first floor are 3 double bedrooms and a family bathroom. The master bedroom is rear aspect with views over the rear garden plus distant views towards Bodmin Moor. Both bedrooms 2 and 3 are front aspect and each have space for bedroom furniture. The family bathroom has a matching four piece suite that includes a separate shower enclosure.
Level gardens can be found to the front, side and rear which have been improved in recent years by our vendors and are full of colour and interest throughout the year. The side garden has a sizable vegetable patch with garden sheds. To the rear of the property, is an area of lawn adjoining flower borders plus a patio, decking and greenhouse. In front of the property is a sizable area of lawn, elevated above the parish road. Adjoining the property is a single garage in addition to a sizable workshop. Adjoining the workshop is a separate studio area or teenagers den! In front of the garage is driveway with parking for 2/3 vehicles. The property has the benefit of owned solar panels generating an income stream.
Entrance Porch -
Hallway -
Living Room - 5.77m x 3.58m (18'11" x 11'8") -
Dining Room - 3.61m x 2.59m (11'10" x 8'5") -
Kitchen - 3.53m x 3.00m (11'6" x 9'10") -
Bedroom 4/Study - 3.63m x 2.46m (11'10" x 8'0") -
Utility Room & W/C -
Integral Garage - 5.08m x 2.67m (16'7" x 8'9") -
Music Studio - 2.13m narrowing to 1.95m x 4.16m (6'11" narrowing -
Workshop - 4.73m x 1.87m (15'6" x 6'1") -
First Floor Landing -
Bedroom 1 - 4.24m x 3.00m (13'10" x 9'10") -
Bedroom 2 - 3.33m x 3.02m (10'11" x 9'10") -
Bedroom 3 - 3.15m x 3.05m (10'4" x 10'0") -
Bathroom -
Services - Mains Electricity, Water & Drainage.
Oil Fired Central Heating.
Council Tax Band D.
Privately owned solar panels generating an income.
Interested in this property?
Council tax
First listed
3 weeks agoEnergy Performance Certificate
Lewannick Close, Lewannick
Marketed by
View Property - Launceston Office 1, Unit 3 Scarne Industrial Estate Launceston, Cornwall PL15 9HSPlacebuzz mortgage repayment calculator
Monthly repayment
The Est. Mortgage is for a 25 years repayment mortgage based on a 10% deposit and a 5.5% annual interest. It is only intended as a guide. Make sure you obtain accurate figures from your lender before committing to any mortgage. Your home may be repossessed if you do not keep up repayments on a mortgage.
Lewannick Close, Lewannick - Streetview
DISCLAIMER: Property descriptions and related information displayed on this page are marketing materials provided by View Property - Launceston. Placebuzz does not warrant or accept any responsibility for the accuracy or completeness of the property descriptions or related information provided here and they do not constitute property particulars. Please contact View Property - Launceston for full details and further information.


