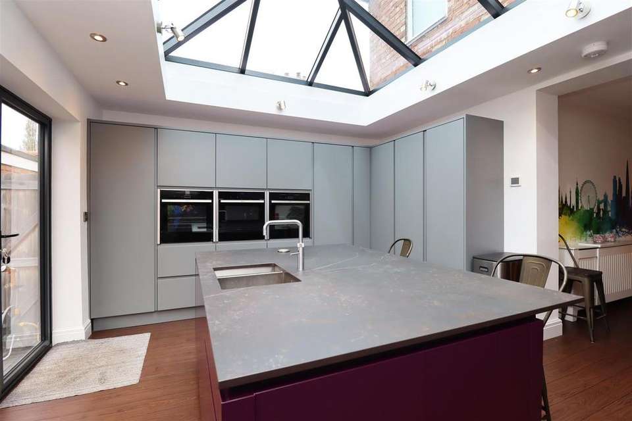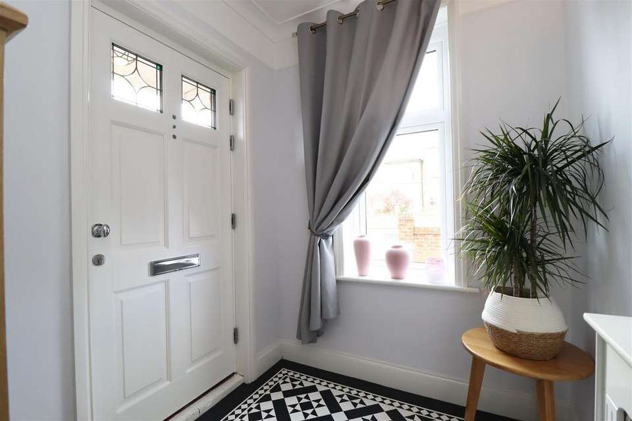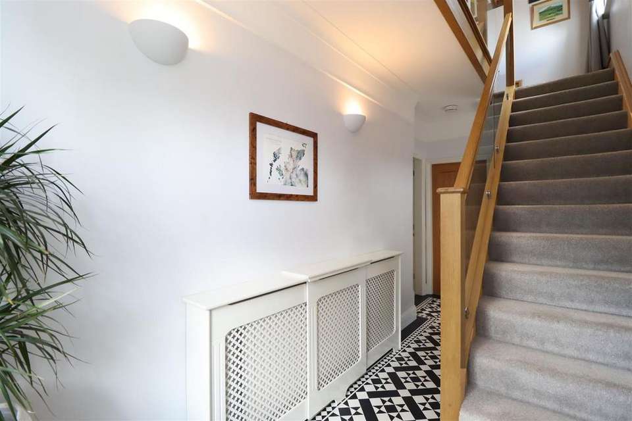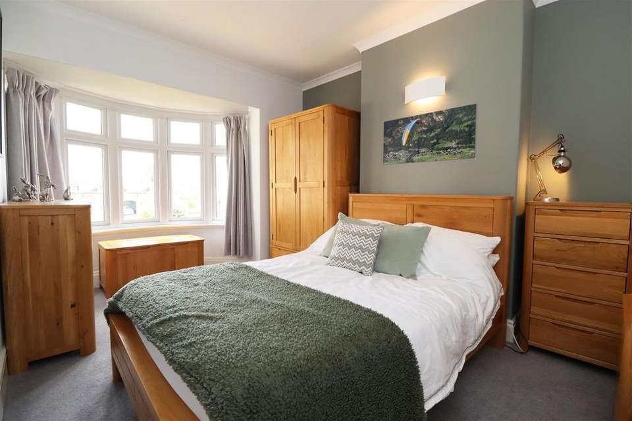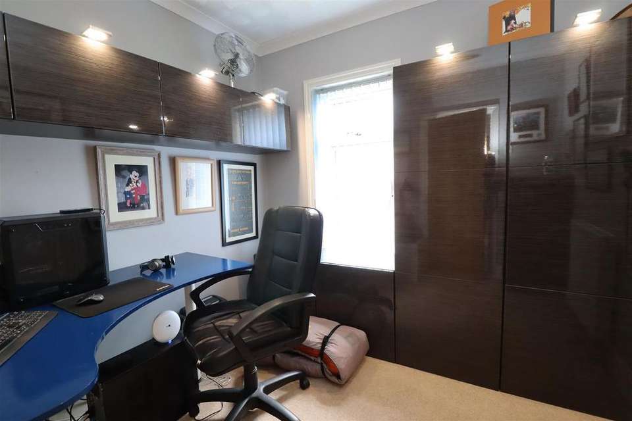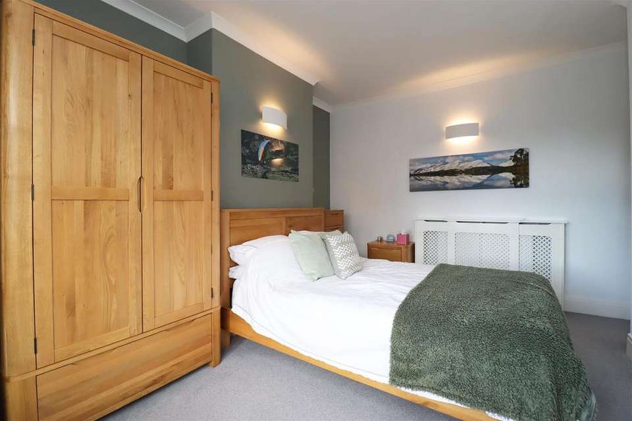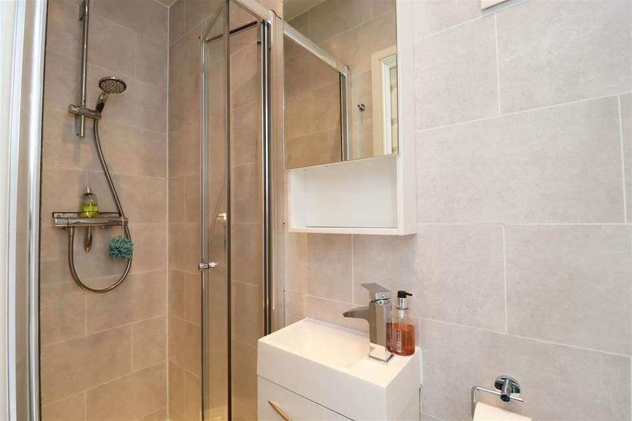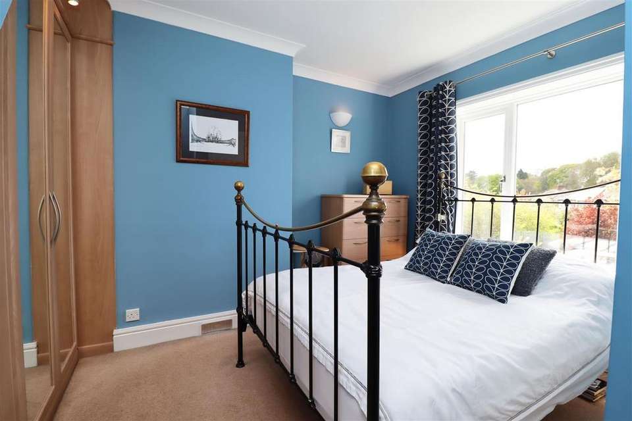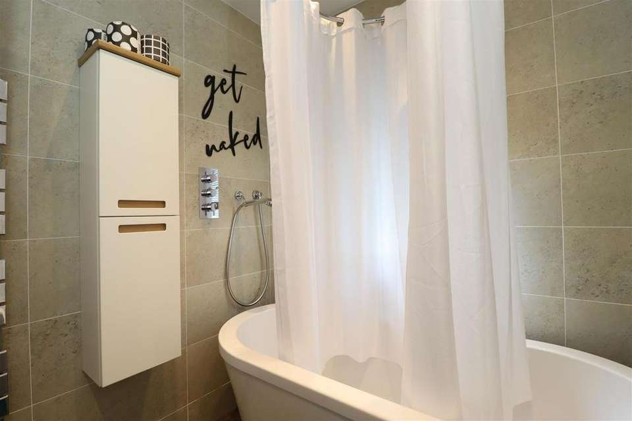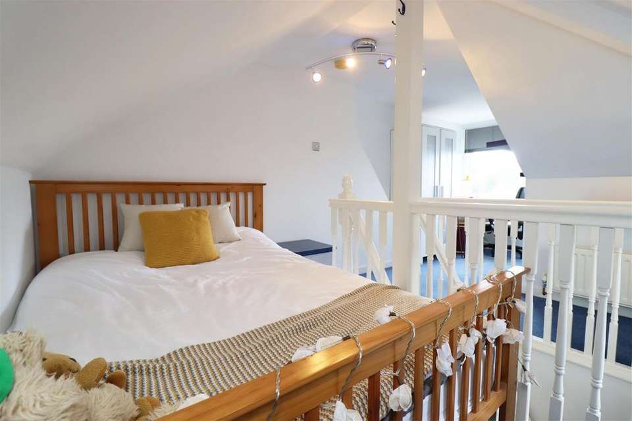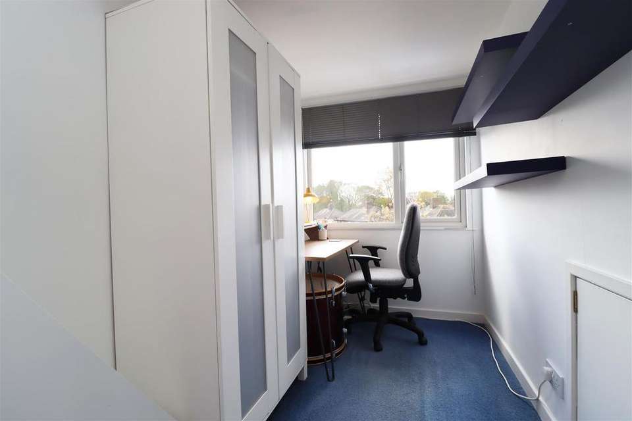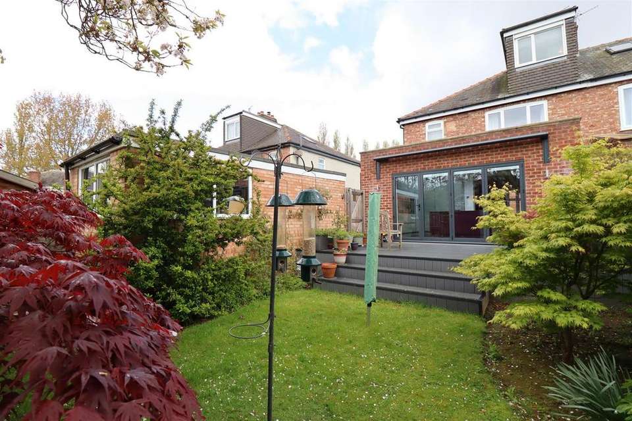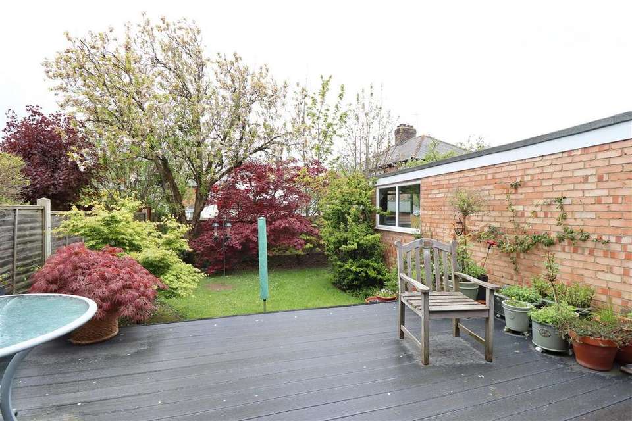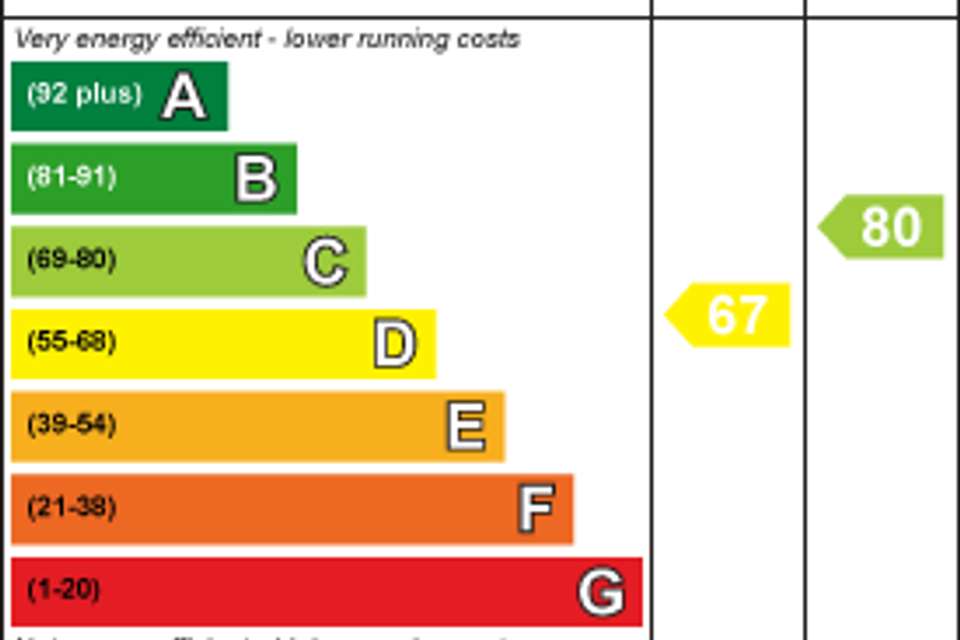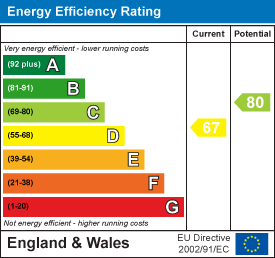4 bedroom semi-detached house for sale
Hartburn, Stockton-On-Tees TS18 5HPsemi-detached house
bedrooms
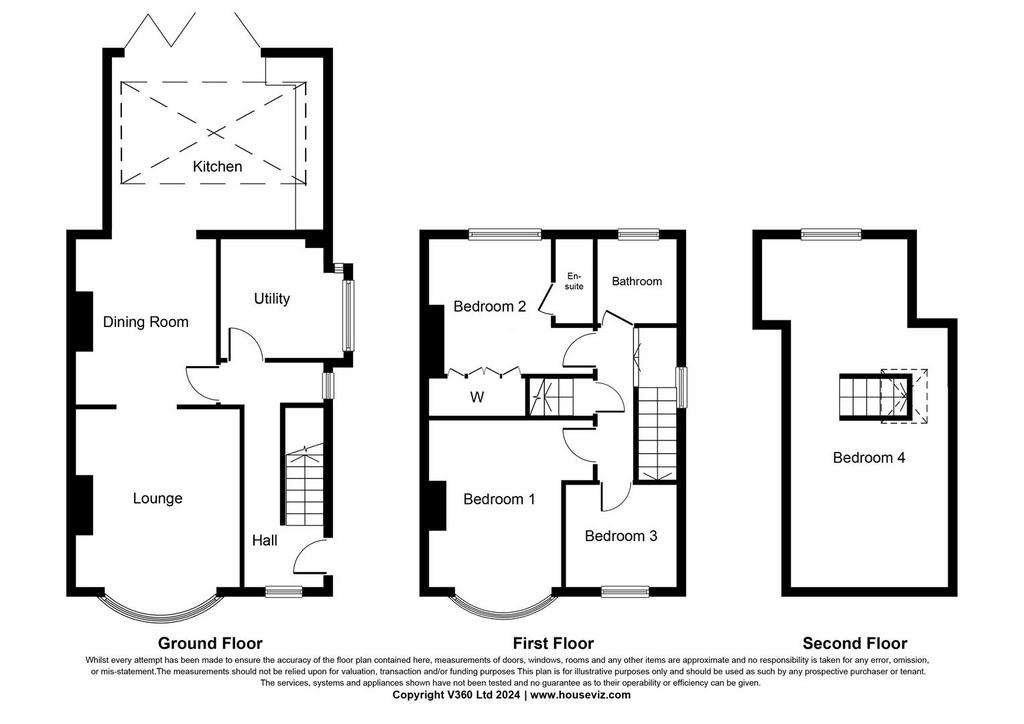
Property photos

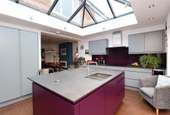
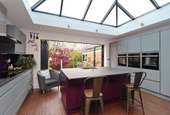
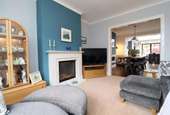
+20
Property description
Immaculately presented is this four bedroom, semi-detached family home with garage and southerly facing rear garden, situated in a desirable location in Hartburn.
The accommodation comprises of a welcoming entrance hall, featuring a beautiful oak and glass staircase, leading through to the spacious lounge hosting a bay window and attractive gas fireplace, the dining room and separate kitchen. This modern, stylish kitchen is wonderfully planned, with no expense spared. It boasts elegant Dekton worktops and a wide variety of units, including a central bespoke breakfast island. Additionally, it comes equipped with many appliances, such as a Neff double oven, warming drawer, induction hob with extractor fan, microwave, fridge, freezer, dishwasher, wine fridge, and Quooker tap. Completing this fabulous kitchen is underfloor heating, designer lighting, orangery roof and bifold doors leading out to the garden. The separate utility room offers an extra sink, further storage space, and plumbing for a washer and dryer. Upstairs are three bedrooms to the first floor, one having fitted wardrobes and one with an ensuite. A fourth bedroom with Velux window and office space is located on the second floor accessed via a paddle staircase. The family bathroom enjoys a freestanding bath with a rainfall shower overhead. Combi gas central heating and recently installed double glazed windows complement this stunning property.
Externally to the front find a driveway for multiple cars, with electric charging point, leading to the garage and lawned garden. To the rear is a garden with lawn, composite decking, a shed with electric and remote controlled awning. The garden enjoys a sunny aspect during the day and is softly lit with outside lights at night.
Conveniently located close to popular schools, many amenities including Hartburn Village, which is just a short walking distance away, and commuter links via the A66, this wonderful home will appeal to many.
Hall -
Lounge - 3.63m x 3.73m (11'11 x 12'3) -
Dining Room - 3.56m x 3.96m (11'8 x 13') -
Kitchen - 5.00m x 4.14m (16'5 x 13'7) -
Utility - 2.67m x 2.84m (8'9 x 9'4) -
Landing -
Bedroom One - 4.50m x 2.97m (14'9 x 9'9) -
Bedroom Two - 2.74m x 2.90m (9 x 9'6) -
En-Suite - 1.96m x 0.74m (6'5 x 2'5) -
Bedroom Three - 2.67m x 2.62m (8'9 x 8'7) -
Bathroom - 2.49m x 1.96m (8'2 x 6'5) -
Loft Bedroom Four - 3.20m x 3.53m (10'6 x 11'7) -
The accommodation comprises of a welcoming entrance hall, featuring a beautiful oak and glass staircase, leading through to the spacious lounge hosting a bay window and attractive gas fireplace, the dining room and separate kitchen. This modern, stylish kitchen is wonderfully planned, with no expense spared. It boasts elegant Dekton worktops and a wide variety of units, including a central bespoke breakfast island. Additionally, it comes equipped with many appliances, such as a Neff double oven, warming drawer, induction hob with extractor fan, microwave, fridge, freezer, dishwasher, wine fridge, and Quooker tap. Completing this fabulous kitchen is underfloor heating, designer lighting, orangery roof and bifold doors leading out to the garden. The separate utility room offers an extra sink, further storage space, and plumbing for a washer and dryer. Upstairs are three bedrooms to the first floor, one having fitted wardrobes and one with an ensuite. A fourth bedroom with Velux window and office space is located on the second floor accessed via a paddle staircase. The family bathroom enjoys a freestanding bath with a rainfall shower overhead. Combi gas central heating and recently installed double glazed windows complement this stunning property.
Externally to the front find a driveway for multiple cars, with electric charging point, leading to the garage and lawned garden. To the rear is a garden with lawn, composite decking, a shed with electric and remote controlled awning. The garden enjoys a sunny aspect during the day and is softly lit with outside lights at night.
Conveniently located close to popular schools, many amenities including Hartburn Village, which is just a short walking distance away, and commuter links via the A66, this wonderful home will appeal to many.
Hall -
Lounge - 3.63m x 3.73m (11'11 x 12'3) -
Dining Room - 3.56m x 3.96m (11'8 x 13') -
Kitchen - 5.00m x 4.14m (16'5 x 13'7) -
Utility - 2.67m x 2.84m (8'9 x 9'4) -
Landing -
Bedroom One - 4.50m x 2.97m (14'9 x 9'9) -
Bedroom Two - 2.74m x 2.90m (9 x 9'6) -
En-Suite - 1.96m x 0.74m (6'5 x 2'5) -
Bedroom Three - 2.67m x 2.62m (8'9 x 8'7) -
Bathroom - 2.49m x 1.96m (8'2 x 6'5) -
Loft Bedroom Four - 3.20m x 3.53m (10'6 x 11'7) -
Interested in this property?
Council tax
First listed
2 weeks agoEnergy Performance Certificate
Hartburn, Stockton-On-Tees TS18 5HP
Marketed by
Gowland White - Stockton on Tees 17 Bishop Street Stockton-On-Tees TS18 1SYPlacebuzz mortgage repayment calculator
Monthly repayment
The Est. Mortgage is for a 25 years repayment mortgage based on a 10% deposit and a 5.5% annual interest. It is only intended as a guide. Make sure you obtain accurate figures from your lender before committing to any mortgage. Your home may be repossessed if you do not keep up repayments on a mortgage.
Hartburn, Stockton-On-Tees TS18 5HP - Streetview
DISCLAIMER: Property descriptions and related information displayed on this page are marketing materials provided by Gowland White - Stockton on Tees. Placebuzz does not warrant or accept any responsibility for the accuracy or completeness of the property descriptions or related information provided here and they do not constitute property particulars. Please contact Gowland White - Stockton on Tees for full details and further information.









