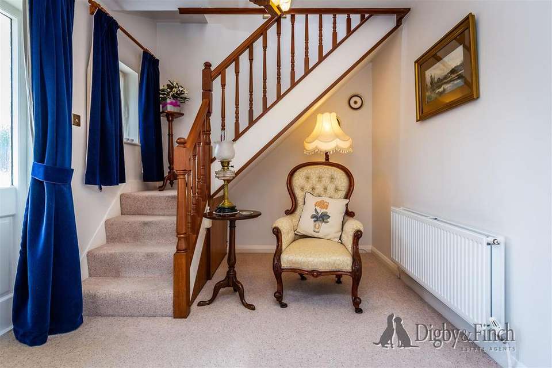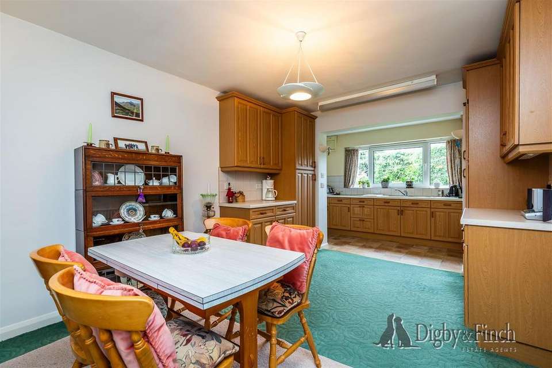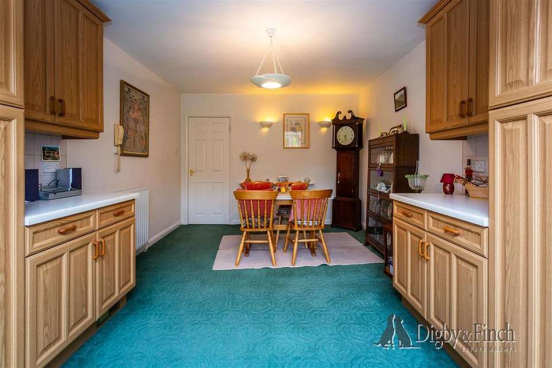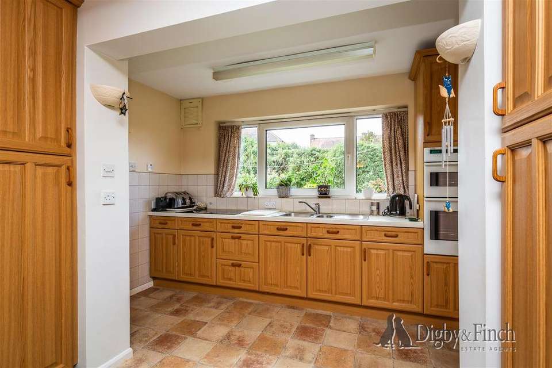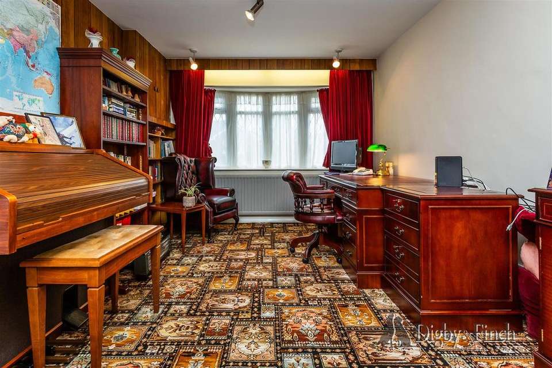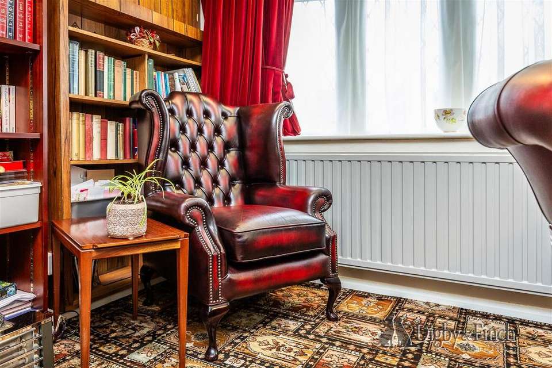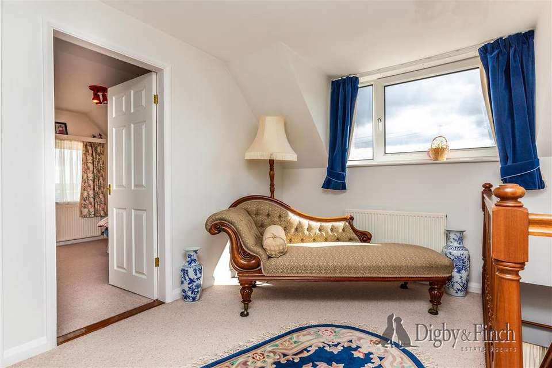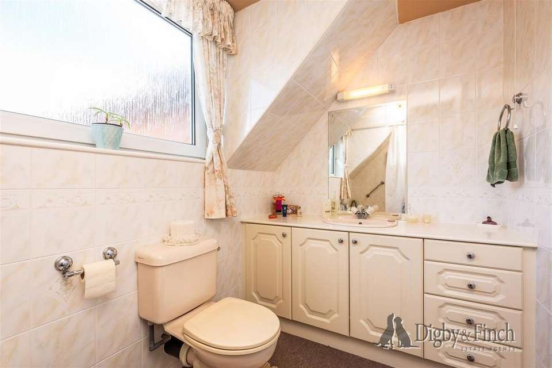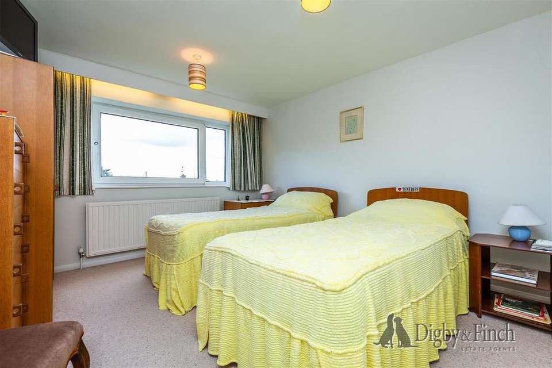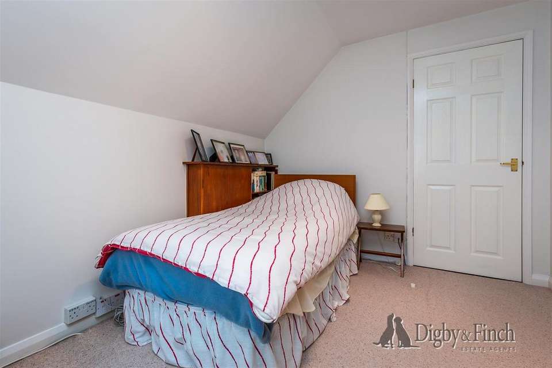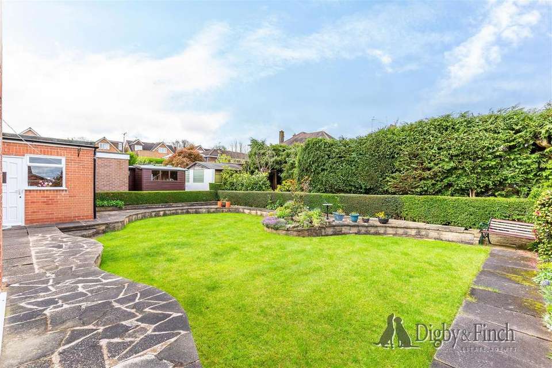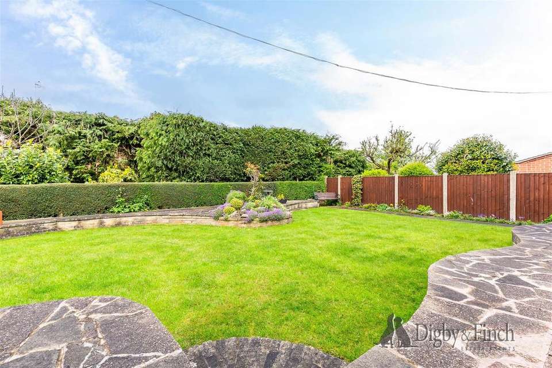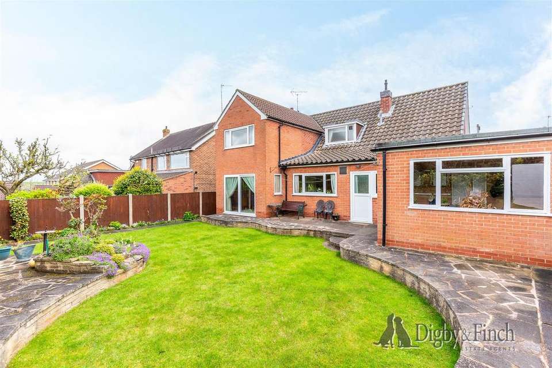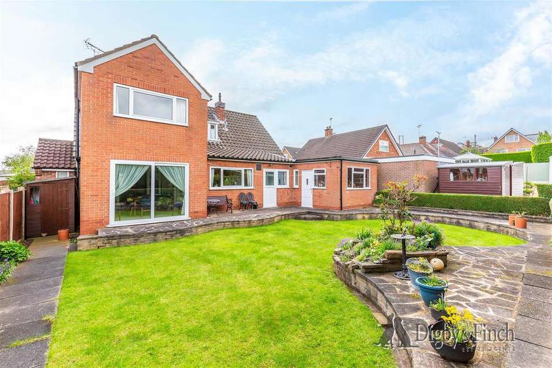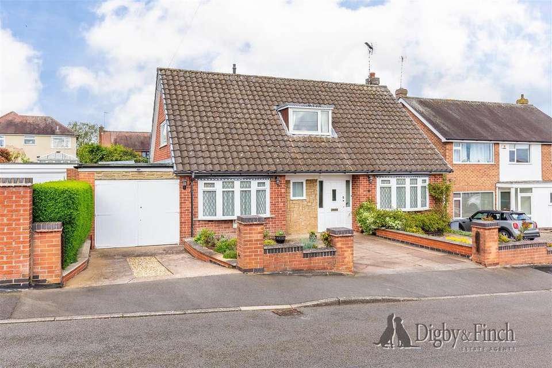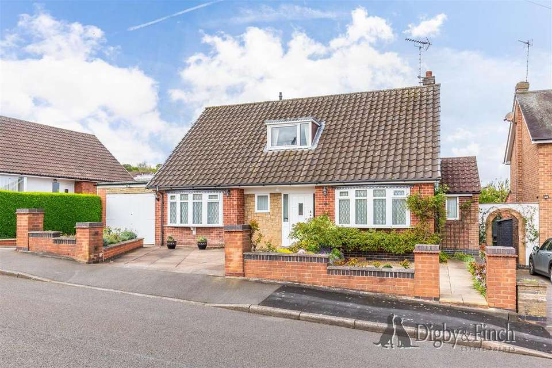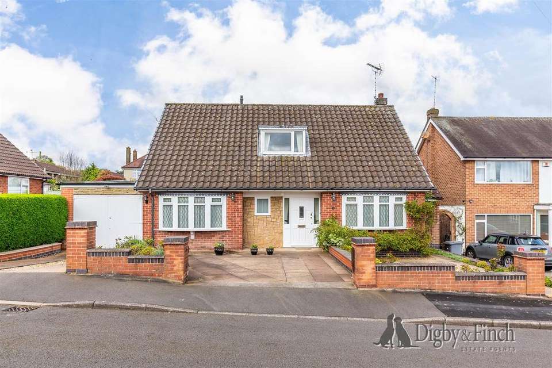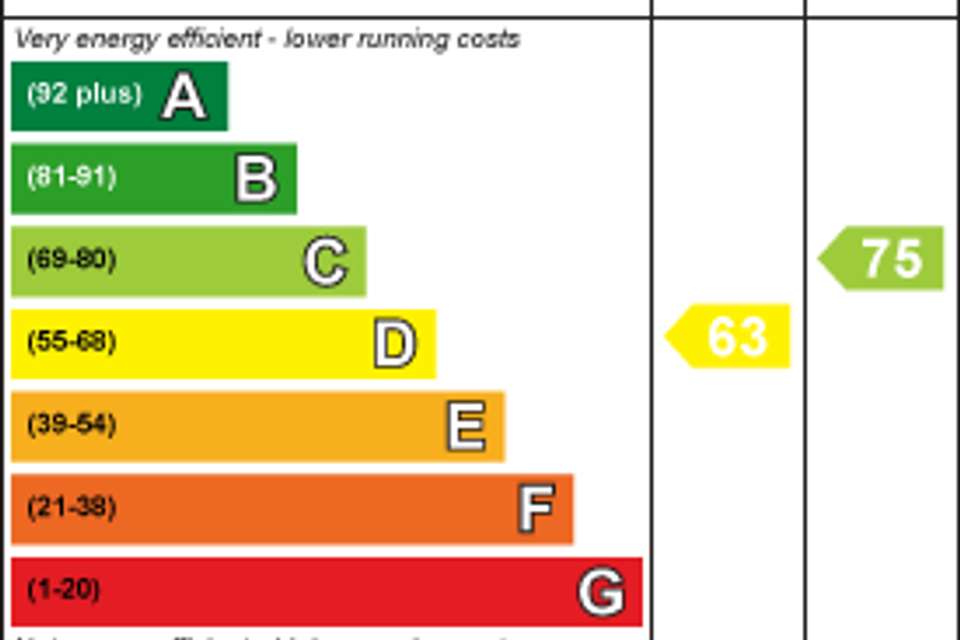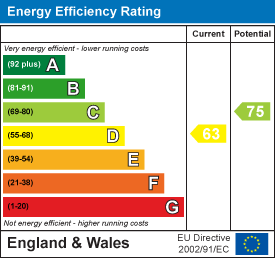4 bedroom detached house for sale
Northfield Avenue, Radcliffe-On-Trentdetached house
bedrooms
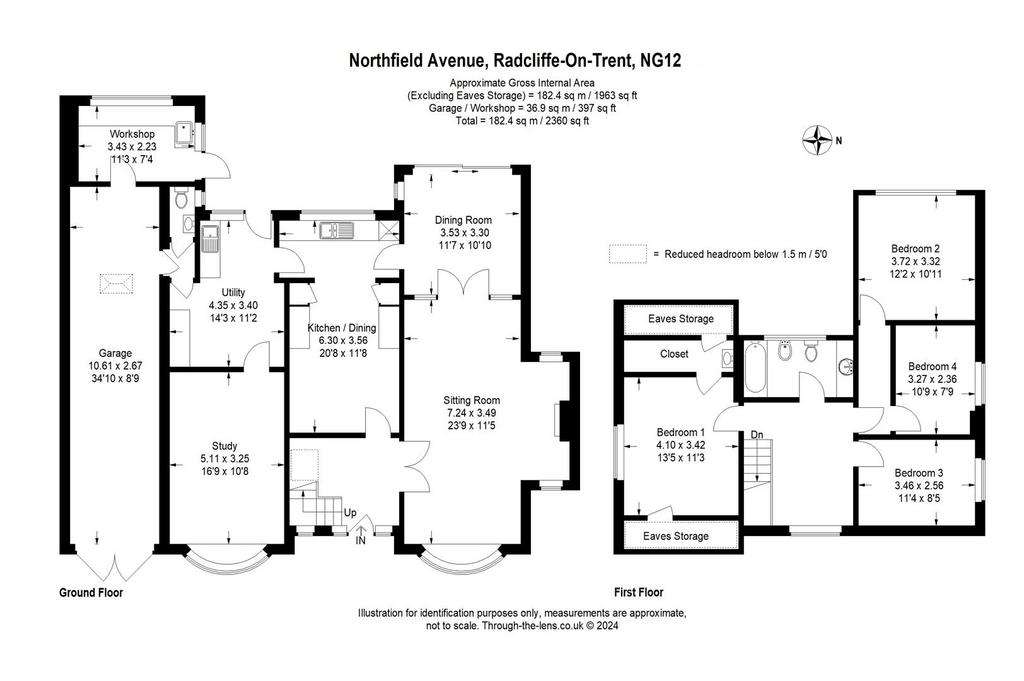
Property photos

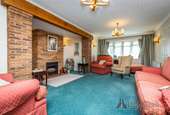
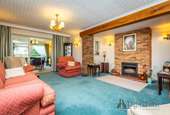
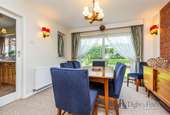
+20
Property description
Being offered to the market for the first time in approximately 50 years, only the second time since its construction in the 1960's this well presented, incredibly deceptive property boasts extensive living accommodation including a breakfast kitchen, large formal sitting room, dining room and study along with four bedrooms located on the first floor. The property also benefits from a large frontage providing ample parking, a tandem garage with workshop and beautifully landscaped rear garden.
Ground Floor - The front door opens into a delightful open reception hall with stairs rising to the first-floor landing.
To the right, double doors lead into the beautiful, large, formal sitting room, with bay window to the front and magnificent inglenook fireplace with gas fire, exposed brick chimney breast and tiled hearth.
Glass double doors open into the dining room, creating a dual aspect view to both the front and rear of the property. The formal dining room itself has plentiful space for a dining table as well as ancillary furniture, with exposed brick feature wall, sliding glass doors opening onto the rear patio and internal door to the kitchen.
The dining kitchen is truly the heart of the home, with doors to the entrance hall, dining room and utility. There is ample space for a dining table to one end, creating a wonderful morning room, whist the other is fitted with a range of wood base and wall units under laminate worktops. Kitchen appliances include a full height fridge with freezer box, four ring induction hob, SIEMENS double oven, and 1 ? bowl stainless steel sink with draining board perfectly set under a large window overlooking the rear garden.
To the left of the kitchen is the fabulous large utility room fitted with extensive retro sky-blue vintage cabinetry providing excellent storage and undercounter space for a washing machine whilst retaining ample space for a freestanding freezer and tumble dryer. Further worktop space houses a single bowl stainless steel sink. The utility room also benefits from a door to the rear garden, whilst providing internal access to the study, a cloakroom fitted with WC and wash hand basin, and integral tandem garage. To the rear of the garage is a separate workshop with door to the garden, benefitting from wooden benches with storage under, electricity and heating.
To the front of the property is a wonderful, well proportioned, third reception room, currently utilised as a study with bay window and feature wood panelled wall and fitted bookshelves.
First Floor - Stairs rise to the bright open first-floor landing with space for seating, doors leading the two of the bedrooms the first floor hallway and the family bathroom.
Directly to the left of the landing is the master bedroom which benefits from eaves storage and a walk in wardrobe with hanging rail and shelving.
There are three further bedrooms, a large double located to the rear of the property, a smaller double and generous single.
Completing the first-floor accommodation is the family bathroom with shower over bath, wash hand basin, bidet and WC. A large vanity unit provides excellent bathroom storage.
Gardens - To the front of the property is a landscaped garden with raised beds behind a low boundary wall and driveway parking for multiple vehicles. There are two driveways, the first in front of the front door, whilst the second leads to the tandem garage that can house two cars behind barn garage doors, along with extra storage space.
At the rear of the property is a beautiful, expertly landscaped garden, with fenced border to the right hand side, and box hedging to the left and rear. A curved patio borders the edge of a sunken lawn providing seating areas adorned with mature planted beds. To the side of the property is a useful storage shed with electricity.
Fixtures & Fittings - Every effort has been made to omit any fixtures belonging to the Vendor in the description of the property and the property is sold subject to the Vendor's right to the removal of, or payment for, as the case may be, any such fittings, etc. whether mentioned in these particulars or not.
Services - Mains water, drainage, gas and electricity are understood to be connected. The property has a gas boiler located in the utility room, and hot water tank in the dressing room. None of the services or appliances have been tested by the agent.
Finer Details - Local Authority: Rushcliffe Borough Council
Council Tax Band: F
Tenure: Freehold
Local Amenities - The village of Radcliffe on Trent is much favoured by purchasers who seek good local amenities and schooling. The village offers a range of shops, supermarkets, health centre, optician and dentist, regular public transport services (both bus and rail) and several public houses and restaurants.
The village also enjoys good road access via the A52 to the A46 Fosse Way leading north to Newark (quick rail link to London Kings Cross from both Newark and Grantham) and south to Leicester and M1 (J21a) and the A52 direct to Grantham, where the A1 trunk road is also accessible.
Rail connections are also good, the local line from the village station connects to the Nottingham Midland station, which has a regular service to London St. Pancras.
Plans - The site and floor plans forming part of these sale particulars are for identification purposes only. All relevant details should be legally checked as appropriate.
Ground Floor - The front door opens into a delightful open reception hall with stairs rising to the first-floor landing.
To the right, double doors lead into the beautiful, large, formal sitting room, with bay window to the front and magnificent inglenook fireplace with gas fire, exposed brick chimney breast and tiled hearth.
Glass double doors open into the dining room, creating a dual aspect view to both the front and rear of the property. The formal dining room itself has plentiful space for a dining table as well as ancillary furniture, with exposed brick feature wall, sliding glass doors opening onto the rear patio and internal door to the kitchen.
The dining kitchen is truly the heart of the home, with doors to the entrance hall, dining room and utility. There is ample space for a dining table to one end, creating a wonderful morning room, whist the other is fitted with a range of wood base and wall units under laminate worktops. Kitchen appliances include a full height fridge with freezer box, four ring induction hob, SIEMENS double oven, and 1 ? bowl stainless steel sink with draining board perfectly set under a large window overlooking the rear garden.
To the left of the kitchen is the fabulous large utility room fitted with extensive retro sky-blue vintage cabinetry providing excellent storage and undercounter space for a washing machine whilst retaining ample space for a freestanding freezer and tumble dryer. Further worktop space houses a single bowl stainless steel sink. The utility room also benefits from a door to the rear garden, whilst providing internal access to the study, a cloakroom fitted with WC and wash hand basin, and integral tandem garage. To the rear of the garage is a separate workshop with door to the garden, benefitting from wooden benches with storage under, electricity and heating.
To the front of the property is a wonderful, well proportioned, third reception room, currently utilised as a study with bay window and feature wood panelled wall and fitted bookshelves.
First Floor - Stairs rise to the bright open first-floor landing with space for seating, doors leading the two of the bedrooms the first floor hallway and the family bathroom.
Directly to the left of the landing is the master bedroom which benefits from eaves storage and a walk in wardrobe with hanging rail and shelving.
There are three further bedrooms, a large double located to the rear of the property, a smaller double and generous single.
Completing the first-floor accommodation is the family bathroom with shower over bath, wash hand basin, bidet and WC. A large vanity unit provides excellent bathroom storage.
Gardens - To the front of the property is a landscaped garden with raised beds behind a low boundary wall and driveway parking for multiple vehicles. There are two driveways, the first in front of the front door, whilst the second leads to the tandem garage that can house two cars behind barn garage doors, along with extra storage space.
At the rear of the property is a beautiful, expertly landscaped garden, with fenced border to the right hand side, and box hedging to the left and rear. A curved patio borders the edge of a sunken lawn providing seating areas adorned with mature planted beds. To the side of the property is a useful storage shed with electricity.
Fixtures & Fittings - Every effort has been made to omit any fixtures belonging to the Vendor in the description of the property and the property is sold subject to the Vendor's right to the removal of, or payment for, as the case may be, any such fittings, etc. whether mentioned in these particulars or not.
Services - Mains water, drainage, gas and electricity are understood to be connected. The property has a gas boiler located in the utility room, and hot water tank in the dressing room. None of the services or appliances have been tested by the agent.
Finer Details - Local Authority: Rushcliffe Borough Council
Council Tax Band: F
Tenure: Freehold
Local Amenities - The village of Radcliffe on Trent is much favoured by purchasers who seek good local amenities and schooling. The village offers a range of shops, supermarkets, health centre, optician and dentist, regular public transport services (both bus and rail) and several public houses and restaurants.
The village also enjoys good road access via the A52 to the A46 Fosse Way leading north to Newark (quick rail link to London Kings Cross from both Newark and Grantham) and south to Leicester and M1 (J21a) and the A52 direct to Grantham, where the A1 trunk road is also accessible.
Rail connections are also good, the local line from the village station connects to the Nottingham Midland station, which has a regular service to London St. Pancras.
Plans - The site and floor plans forming part of these sale particulars are for identification purposes only. All relevant details should be legally checked as appropriate.
Interested in this property?
Council tax
First listed
3 weeks agoEnergy Performance Certificate
Northfield Avenue, Radcliffe-On-Trent
Marketed by
Digby & Finch - Stamford 8 St Mary's Hill Stamford PE9 1DPPlacebuzz mortgage repayment calculator
Monthly repayment
The Est. Mortgage is for a 25 years repayment mortgage based on a 10% deposit and a 5.5% annual interest. It is only intended as a guide. Make sure you obtain accurate figures from your lender before committing to any mortgage. Your home may be repossessed if you do not keep up repayments on a mortgage.
Northfield Avenue, Radcliffe-On-Trent - Streetview
DISCLAIMER: Property descriptions and related information displayed on this page are marketing materials provided by Digby & Finch - Stamford. Placebuzz does not warrant or accept any responsibility for the accuracy or completeness of the property descriptions or related information provided here and they do not constitute property particulars. Please contact Digby & Finch - Stamford for full details and further information.






