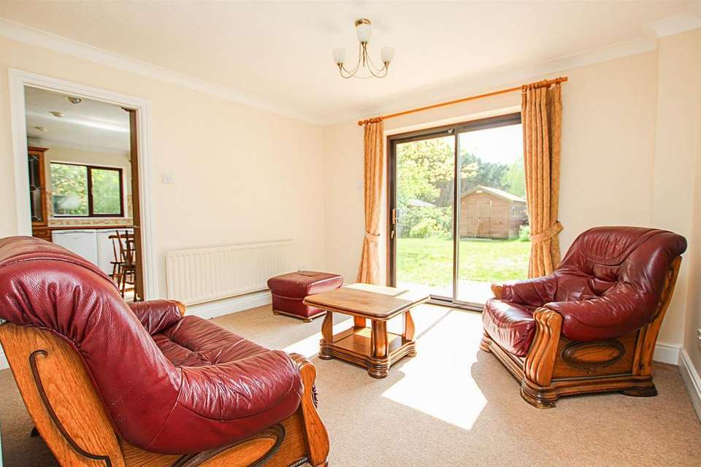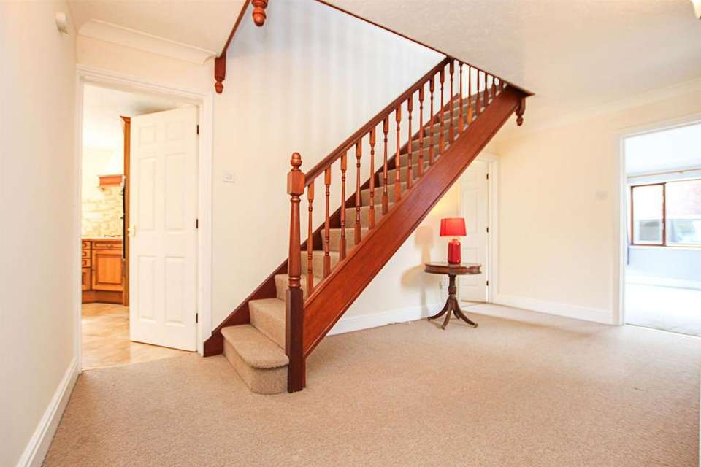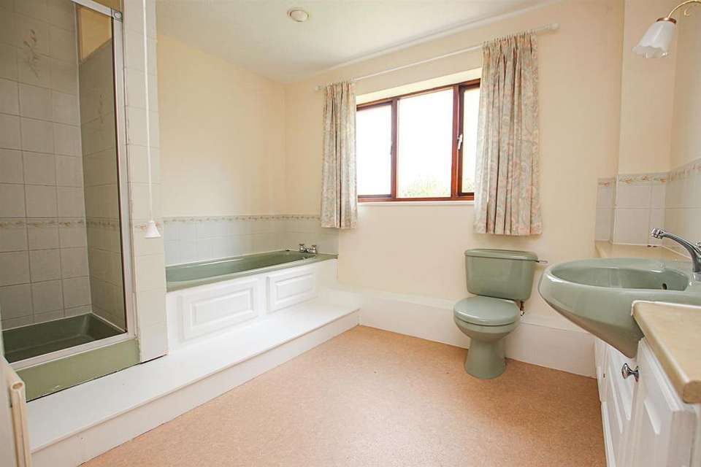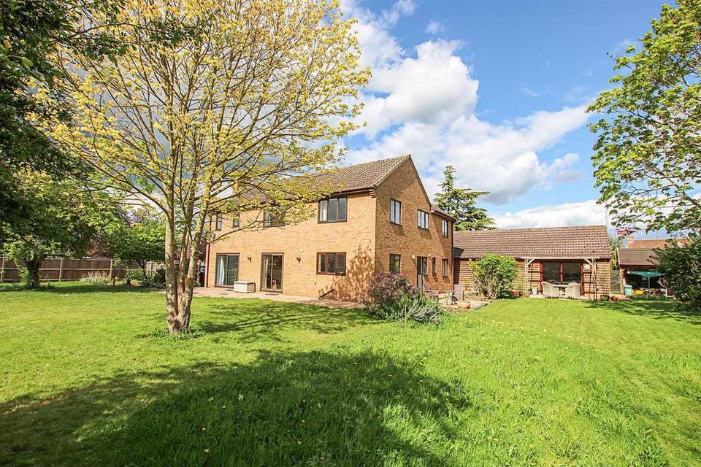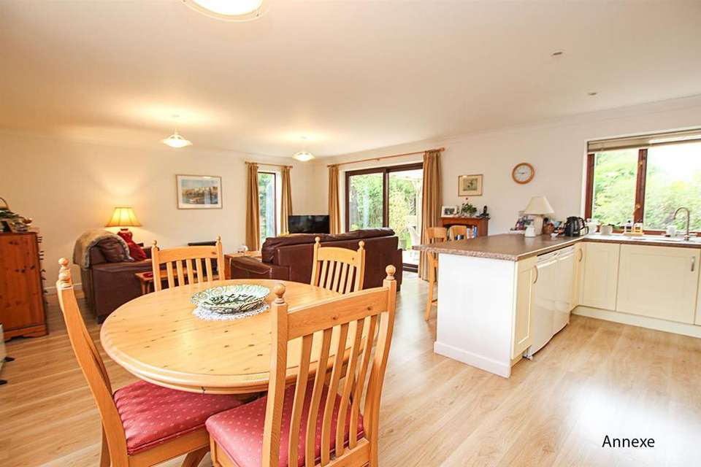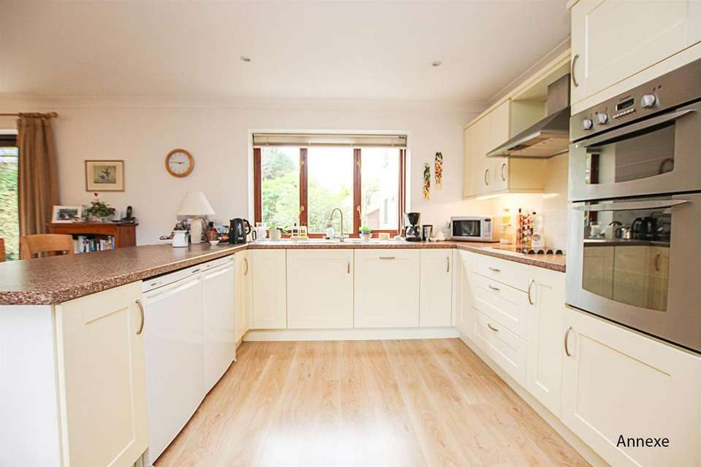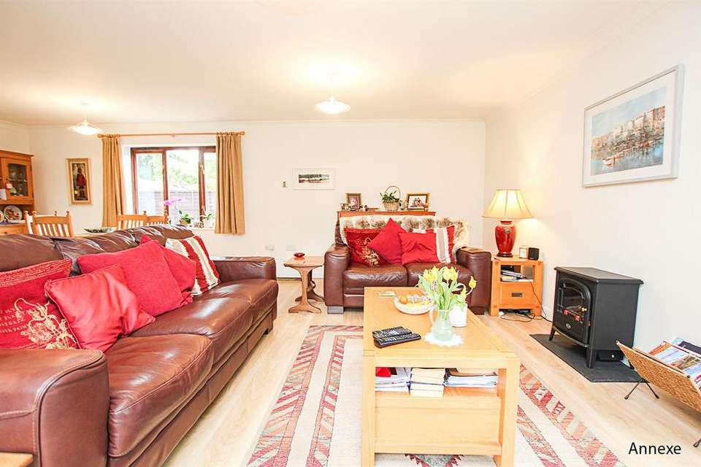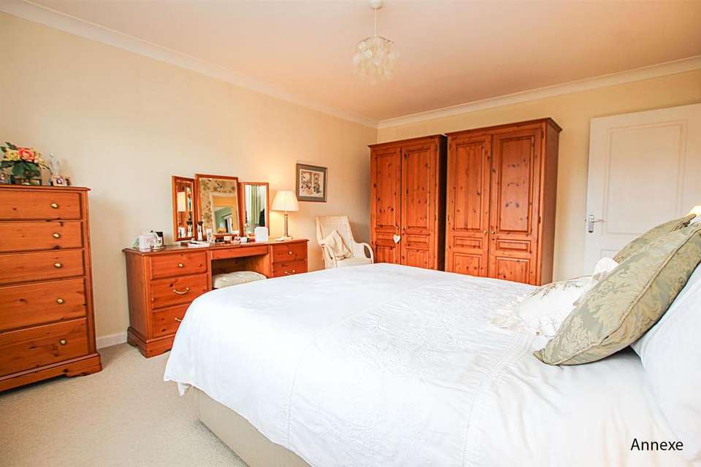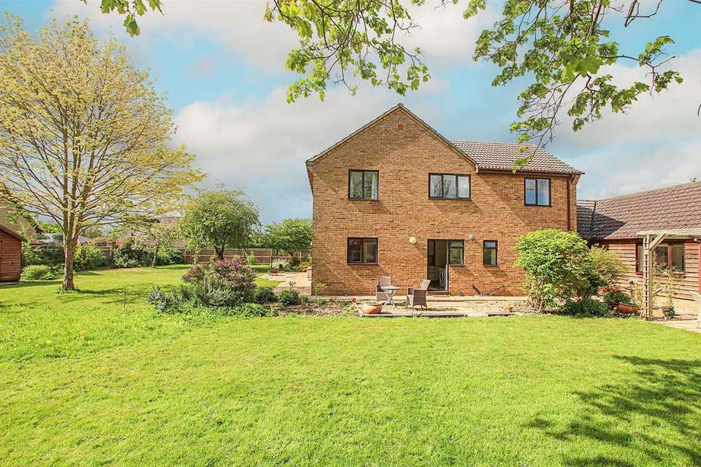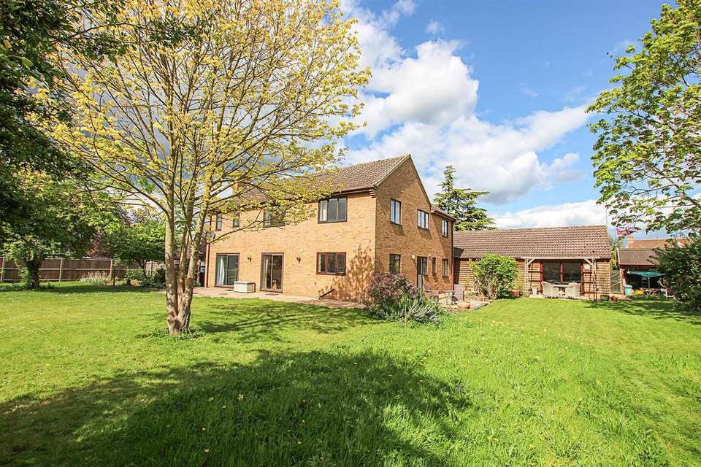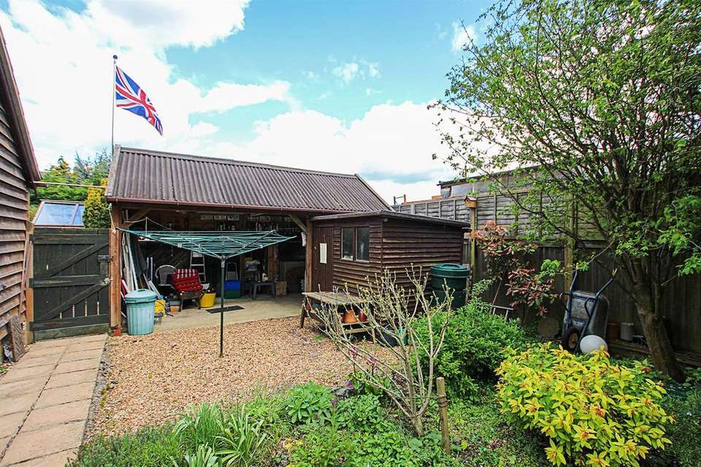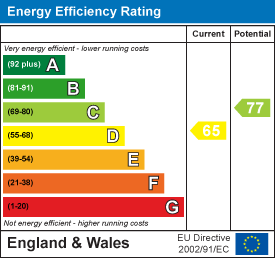7 bedroom detached house for sale
The Birches, Ely CB7detached house
bedrooms
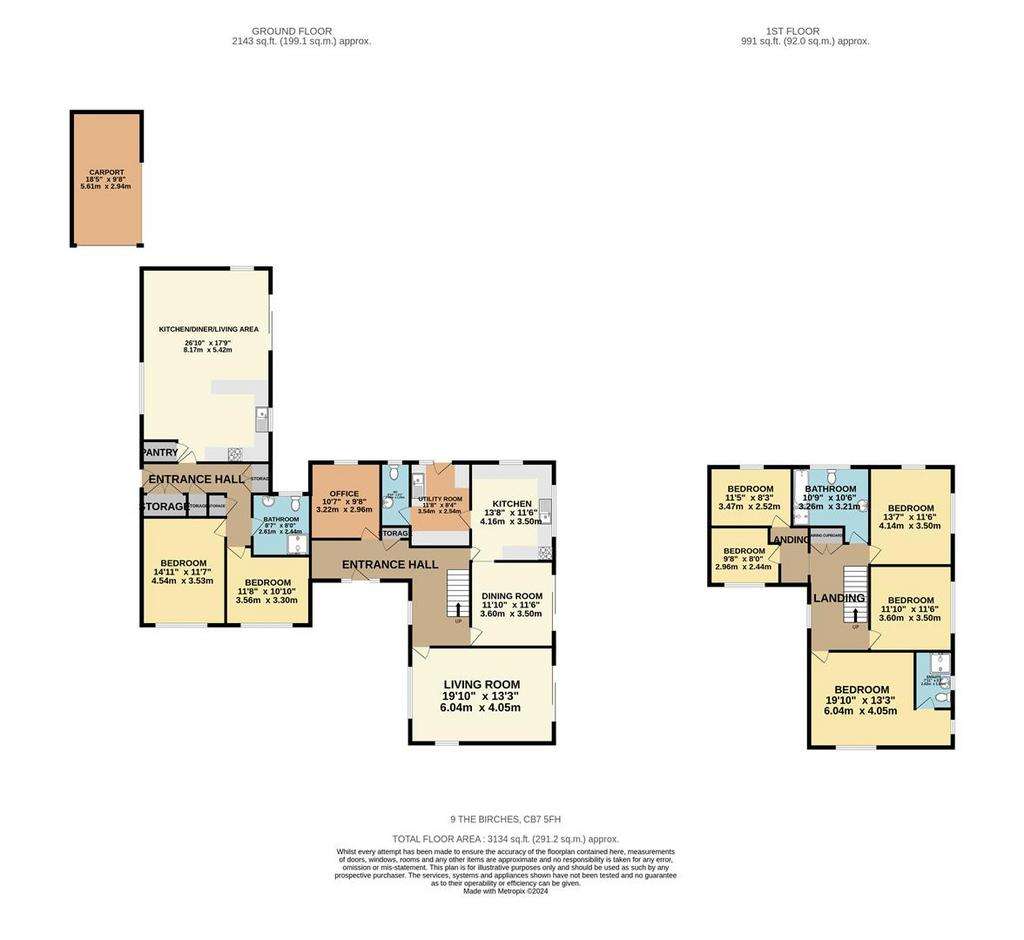
Property photos

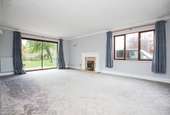
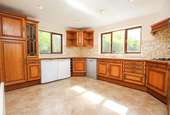

+15
Property description
An individually built modern and detached family home standing with a sizeable plot and boasting impressive accommodation over 3000 sq ft.
This superb property was built by the current owners who have also constructed a substantial annexe which offers a variety of uses including extended family or possible income from renting.
The property has extensive accommodation to include spacious entrance hall, living room, dining room, kitchen/breakfast room, utility room, office/study, five bedrooms (en-suite to master) and a family bathroom.
Annexe accommodation includes a fabulous open plan living room/kitchen area, two double bedrooms and family bathroom.
Externally the property offers a delightful plot with wrap around gardens and extensive driveway providing parking for dozens of vehicles, beautiful south facing gardens approaching 1/3 acre, subject to survey.
Accommodation Details: - Fully glazed front entrance door through to the:
Entrance Hall - With staircase rising to the first floor, storage cupboard and door through to the:
Living Room - 6.04 x 4.05 (19'9" x 13'3") - Spacious living room with feature fireplace, marble inset and white surround. NB: gas connection & open fire are options), TV connection point, windows to the front and side aspect and sliding door out to the rear garden.
Kitchen - 4.16 x 3.50 (13'7" x 11'5") - Fitted with a range of matching eye and base storage units with work surfaces over, tiled splash back areas, stainless steel sink and drainer with mixer tap, built-in eye-level, double oven and four-ring gas burner hob, space for undercounter fridge and freezer. Space and plumbing for dishwasher. Tile effect vinyl flooring, radiator and windows to the side and rear aspects.
Dining Room - 3.60 x 3.50 (11'9" x 11'5") - Generous, light dining room with sliding doors leading to the rear garden. Opening to the kitchen. Radiator.
Utility Room - 3.54 x 2.54 (11'7" x 8'3") - Fitted with storage units, stainless steel sink and drainer with mixer tap, boiler, space and plumbing for a washing machine and space for tumble dryer. Radiator, window and external door to the rear aspect.
Wc - Low level WC, wash basin and window to the rear aspect.
Office/Study - 3.22 x 2.96 (10'6" x 9'8") - Good size office/study. Radiator and window overlooking the rear garden.
First Floor Landing - Access to loft space (boarded, light and ladder access), airing cupboard, window to the side aspect.
Bedroom 1 - 6.04 x 4.05 (19'9" x 13'3") - Double bedroom with wall lights, radiator, window to the front and side aspect, door through to the:
Ensuite - 2.43 x 1.59 (7'11" x 5'2") - Low level WC, pedestal wash basin, enclosed shower cubicle, radiator and obscured window to the side aspect.
Bedroom 2 - 4.14 x 3.50 (13'6" x 11'5") - Double bedroom with radiator and window to the rear aspect.
Bedroom 3 - 3.60 x 3.50 (11'9" x 11'5") - Double bedroom with radiator and window to the side aspect.
Bedroom 4 - 3.47 x 2.52 (11'4" x 8'3") - With radiator and window to the rear aspect.
Bedroom 5 - 2.96 x 2.44 (9'8" x 8'0") - Window to the front aspect.
Bathroom - 3.26 x 3.21 (10'8" x 10'6") - Four piece bathroom suite comprising of a low level WC, wash basin with vanity cupboards under, panelled bath, enclosed shower cubicle, radiator and window to the rear aspect.
Annexe: - NB: There is a lintel installed to allow reconnection to the main house via the entrance hall.
Entrance Hall - Airing cupboard, laundry cupboard with space and plumbing for a washing machine and tumble dryer, 2 further built-in storage cupboards. Underfloor heating.
Kitchen/Living Room - Fitted with a range of matching eye and base level storage units and working surfaces over, stainless steel sink and drainer with mixer tap, pantry cupboard with shelving, built-in eye-level oven, electric hob with extractor hood above, space for under counter fridge and freezer. Integrated dishwasher.
Spacious living space with TV connection point, window to the side and rear aspect, sliding doors out to the rear garden. Underfloor heating throughout.
Bedroom - 4.54 x 3.53 (14'10" x 11'6") - Double bedroom with electric panel radiator and window to the front aspect.
Bedroom - 3.56 x 3.30 (11'8" x 10'9" ) - Double bedroom with access to loft space (light & ladder), electric panel radiator and window to the front aspect.
Bathroom - 2.61 x 2.44 (8'6" x 8'0") - Modern fitted bathroom suite with low level WC, wash basin with vanity cupboards and enclosed shower cubicle. Underfloor heating. Obscured window to the rear aspect.
Outside - Rear - Established south facing rear garden mainly laid to lawn and well stock with mature trees, shrubs, flowers and two timber garden sheds. Paved seating area with wooden pergola over, pathway leading to the car port. Pedestrian gate to the side aspect.
Outside - Front - Substantial area mainly laid with shingle driveway providing ample parking spaces.
Agency Notes: - We have been informed the property has benefited from planning permission for garage and carport previously. Potential purchasers may consider the garden could have scope for a possible building plot, subject to all relevant agreement with the council. No planning has been applied for previously.
Property Information: - Maintenance fee - n/a
EPC - D/Annexe - C
Tenure - Freehold
Council Tax Band - E/Annexe - A (East Cambs)
Property Type - Detached House
Property Construction - Standard
Number & Types of Room - Please refer to the floorplan
Square Meters - 3000 sq ft
Parking - Driveway & Carport
Electric Supply - Mains
Water Supply - Mains
Sewerage - Mains
Heating sources - Gas
Broadband Connected - tbc
Broadband Type - Ultrafast available 1000Mbps download, 1000Mbps upload
Mobile Signal/Coverage - Good
Rights of Way, Easements, Covenants - None that the vendor is aware of
This superb property was built by the current owners who have also constructed a substantial annexe which offers a variety of uses including extended family or possible income from renting.
The property has extensive accommodation to include spacious entrance hall, living room, dining room, kitchen/breakfast room, utility room, office/study, five bedrooms (en-suite to master) and a family bathroom.
Annexe accommodation includes a fabulous open plan living room/kitchen area, two double bedrooms and family bathroom.
Externally the property offers a delightful plot with wrap around gardens and extensive driveway providing parking for dozens of vehicles, beautiful south facing gardens approaching 1/3 acre, subject to survey.
Accommodation Details: - Fully glazed front entrance door through to the:
Entrance Hall - With staircase rising to the first floor, storage cupboard and door through to the:
Living Room - 6.04 x 4.05 (19'9" x 13'3") - Spacious living room with feature fireplace, marble inset and white surround. NB: gas connection & open fire are options), TV connection point, windows to the front and side aspect and sliding door out to the rear garden.
Kitchen - 4.16 x 3.50 (13'7" x 11'5") - Fitted with a range of matching eye and base storage units with work surfaces over, tiled splash back areas, stainless steel sink and drainer with mixer tap, built-in eye-level, double oven and four-ring gas burner hob, space for undercounter fridge and freezer. Space and plumbing for dishwasher. Tile effect vinyl flooring, radiator and windows to the side and rear aspects.
Dining Room - 3.60 x 3.50 (11'9" x 11'5") - Generous, light dining room with sliding doors leading to the rear garden. Opening to the kitchen. Radiator.
Utility Room - 3.54 x 2.54 (11'7" x 8'3") - Fitted with storage units, stainless steel sink and drainer with mixer tap, boiler, space and plumbing for a washing machine and space for tumble dryer. Radiator, window and external door to the rear aspect.
Wc - Low level WC, wash basin and window to the rear aspect.
Office/Study - 3.22 x 2.96 (10'6" x 9'8") - Good size office/study. Radiator and window overlooking the rear garden.
First Floor Landing - Access to loft space (boarded, light and ladder access), airing cupboard, window to the side aspect.
Bedroom 1 - 6.04 x 4.05 (19'9" x 13'3") - Double bedroom with wall lights, radiator, window to the front and side aspect, door through to the:
Ensuite - 2.43 x 1.59 (7'11" x 5'2") - Low level WC, pedestal wash basin, enclosed shower cubicle, radiator and obscured window to the side aspect.
Bedroom 2 - 4.14 x 3.50 (13'6" x 11'5") - Double bedroom with radiator and window to the rear aspect.
Bedroom 3 - 3.60 x 3.50 (11'9" x 11'5") - Double bedroom with radiator and window to the side aspect.
Bedroom 4 - 3.47 x 2.52 (11'4" x 8'3") - With radiator and window to the rear aspect.
Bedroom 5 - 2.96 x 2.44 (9'8" x 8'0") - Window to the front aspect.
Bathroom - 3.26 x 3.21 (10'8" x 10'6") - Four piece bathroom suite comprising of a low level WC, wash basin with vanity cupboards under, panelled bath, enclosed shower cubicle, radiator and window to the rear aspect.
Annexe: - NB: There is a lintel installed to allow reconnection to the main house via the entrance hall.
Entrance Hall - Airing cupboard, laundry cupboard with space and plumbing for a washing machine and tumble dryer, 2 further built-in storage cupboards. Underfloor heating.
Kitchen/Living Room - Fitted with a range of matching eye and base level storage units and working surfaces over, stainless steel sink and drainer with mixer tap, pantry cupboard with shelving, built-in eye-level oven, electric hob with extractor hood above, space for under counter fridge and freezer. Integrated dishwasher.
Spacious living space with TV connection point, window to the side and rear aspect, sliding doors out to the rear garden. Underfloor heating throughout.
Bedroom - 4.54 x 3.53 (14'10" x 11'6") - Double bedroom with electric panel radiator and window to the front aspect.
Bedroom - 3.56 x 3.30 (11'8" x 10'9" ) - Double bedroom with access to loft space (light & ladder), electric panel radiator and window to the front aspect.
Bathroom - 2.61 x 2.44 (8'6" x 8'0") - Modern fitted bathroom suite with low level WC, wash basin with vanity cupboards and enclosed shower cubicle. Underfloor heating. Obscured window to the rear aspect.
Outside - Rear - Established south facing rear garden mainly laid to lawn and well stock with mature trees, shrubs, flowers and two timber garden sheds. Paved seating area with wooden pergola over, pathway leading to the car port. Pedestrian gate to the side aspect.
Outside - Front - Substantial area mainly laid with shingle driveway providing ample parking spaces.
Agency Notes: - We have been informed the property has benefited from planning permission for garage and carport previously. Potential purchasers may consider the garden could have scope for a possible building plot, subject to all relevant agreement with the council. No planning has been applied for previously.
Property Information: - Maintenance fee - n/a
EPC - D/Annexe - C
Tenure - Freehold
Council Tax Band - E/Annexe - A (East Cambs)
Property Type - Detached House
Property Construction - Standard
Number & Types of Room - Please refer to the floorplan
Square Meters - 3000 sq ft
Parking - Driveway & Carport
Electric Supply - Mains
Water Supply - Mains
Sewerage - Mains
Heating sources - Gas
Broadband Connected - tbc
Broadband Type - Ultrafast available 1000Mbps download, 1000Mbps upload
Mobile Signal/Coverage - Good
Rights of Way, Easements, Covenants - None that the vendor is aware of
Council tax
First listed
3 weeks agoEnergy Performance Certificate
The Birches, Ely CB7
Placebuzz mortgage repayment calculator
Monthly repayment
The Est. Mortgage is for a 25 years repayment mortgage based on a 10% deposit and a 5.5% annual interest. It is only intended as a guide. Make sure you obtain accurate figures from your lender before committing to any mortgage. Your home may be repossessed if you do not keep up repayments on a mortgage.
The Birches, Ely CB7 - Streetview
DISCLAIMER: Property descriptions and related information displayed on this page are marketing materials provided by Morris Armitage - Newmarket. Placebuzz does not warrant or accept any responsibility for the accuracy or completeness of the property descriptions or related information provided here and they do not constitute property particulars. Please contact Morris Armitage - Newmarket for full details and further information.




