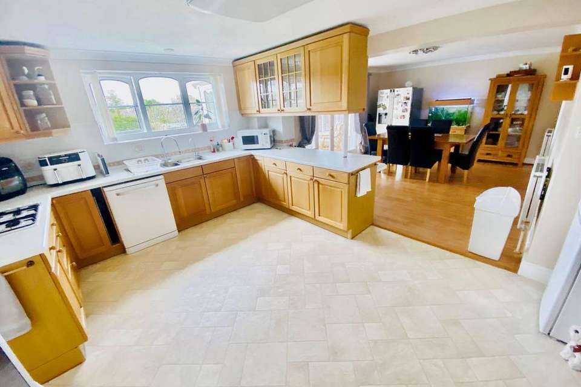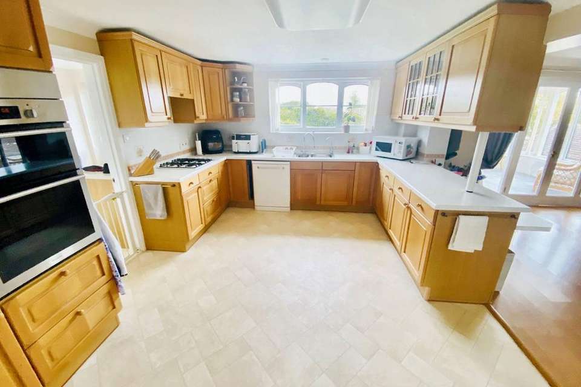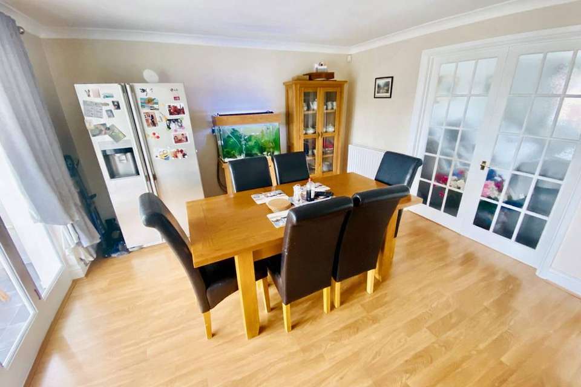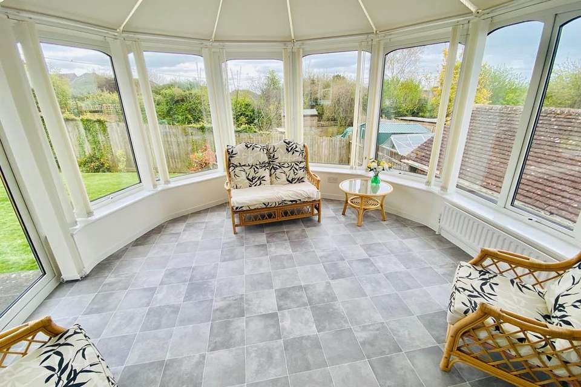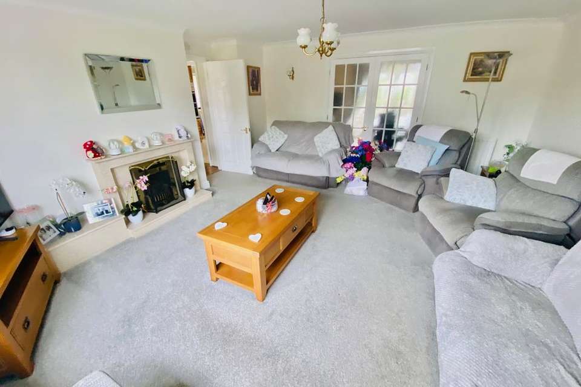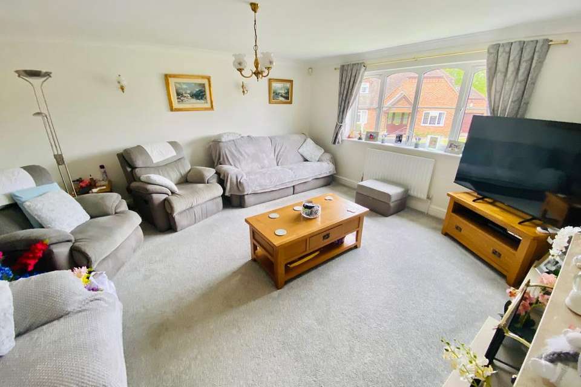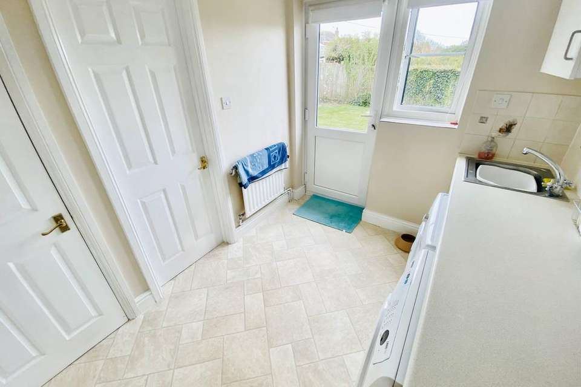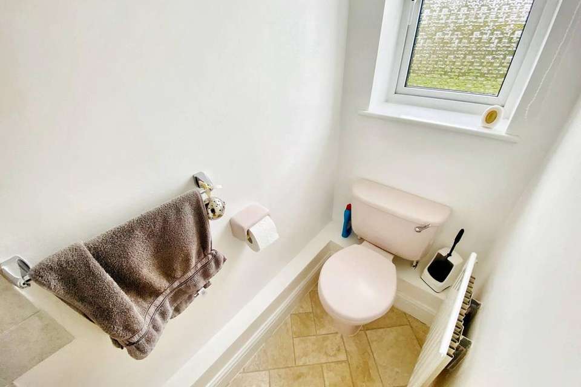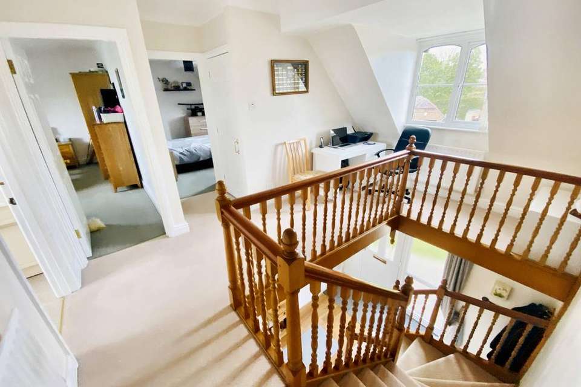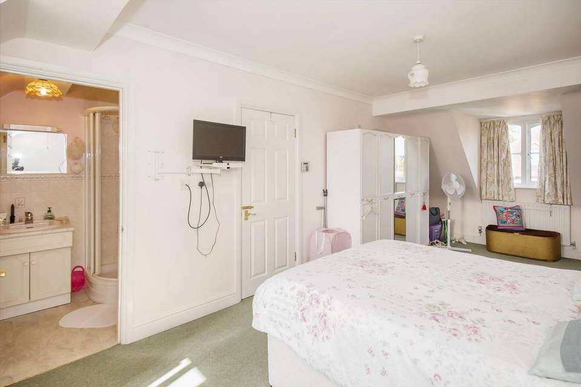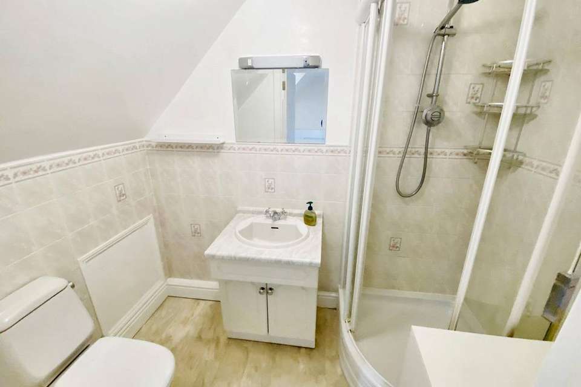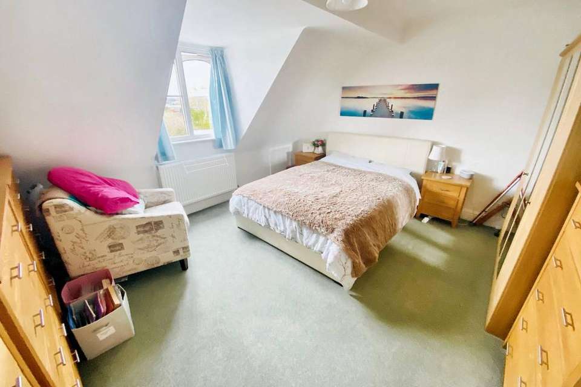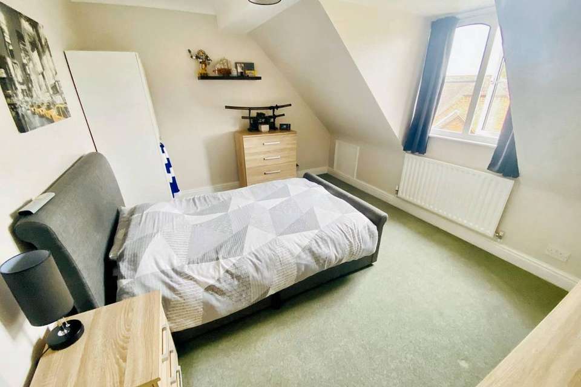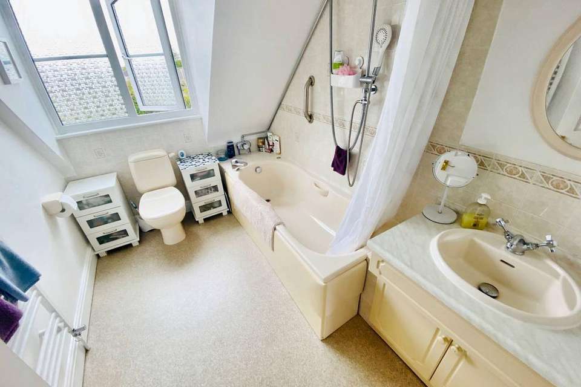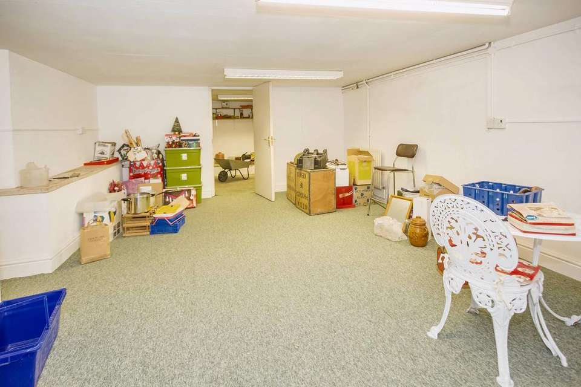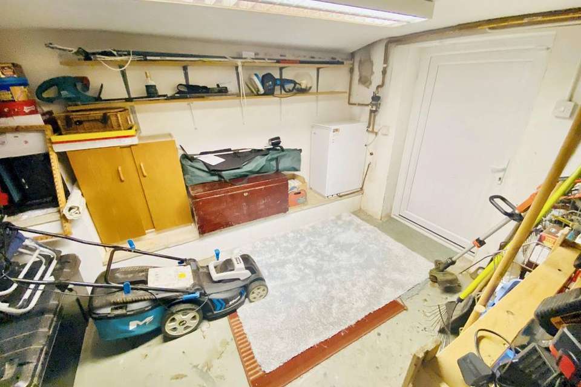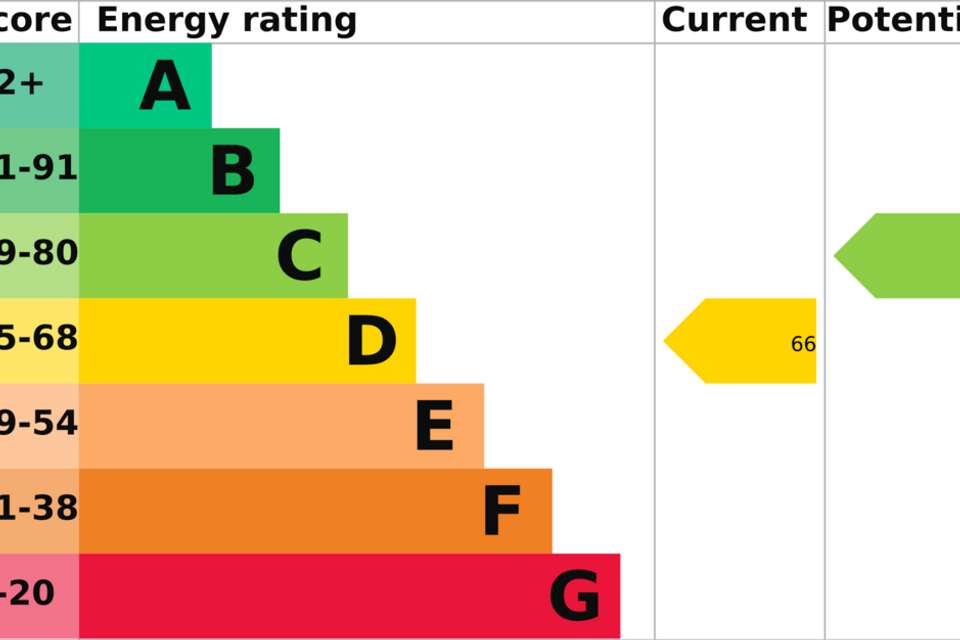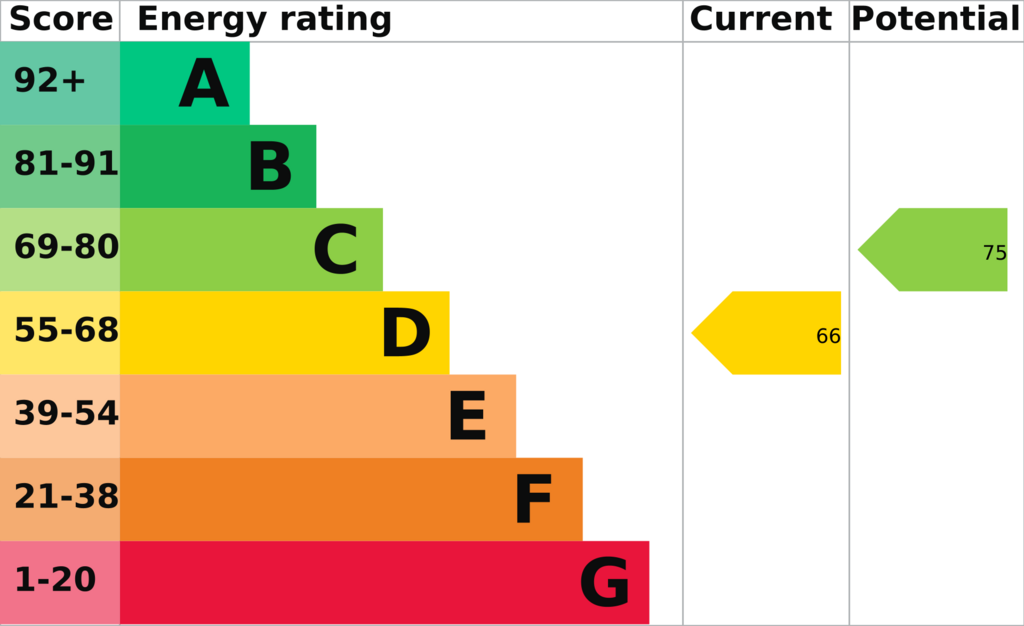3 bedroom detached house for sale
Glenfield Close, Winterslow SP5detached house
bedrooms
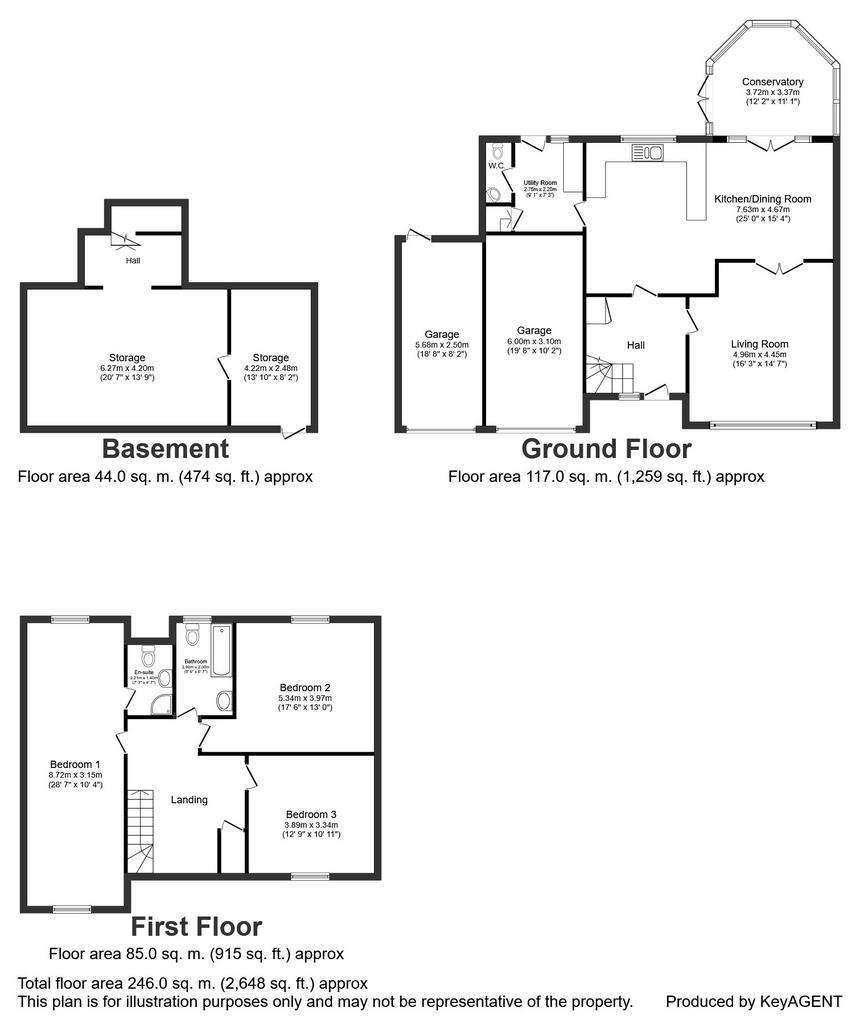
Property photos

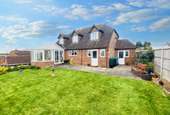
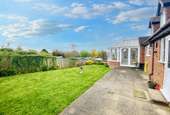
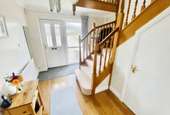
+17
Property description
BUILT IN 1999 THIS ATTRACTIVE AND SPACIOUS INDIVIDUAL DETACHED HOME OCCUPIES A FINE ELEVATED POSITION IN THE SOUGHT AFTER VILLAGE OF WINTERSLOW.
Features of the property (which forms one of only five homes in the close) include a south/west aspect rear garden, excellent parking for several vehicles plus twin garages one with a car inspection pit plus a very large useful multi-functional basement room currently used as a craft room.
The versatile accommodation which benefits from oil fired central heating, UPVC double glazing and a burglar alarm comprises:
ENTRANCE PORCH:
ENTRANCE HALL:
Stairs to first floor. Door to basement area.
LIVING ROOM: 16'3" x 14'7" plus door recess (4.97m x 4.46m)
Feature fireplace & hearth with fitted gas fire. Window to front elevation. Double doors to:
KITCHEN / DINING ROOM: 25'0" x 15'4" overall (7.63m x 4.67m)
Excellent range of wall cabinets plus base cupboards and drawers with worktops over. Stainless steel sink with water filter plus water softener. Calor gas run hob with extractor fan over. Built in electric double oven. Space and plumbing for dishwasher. Breakfast bar area. Window to rear elevation. French doors to:
CONSERVATORY: 12'2 x 11'1" (3.72m x 3.37m)
French doors to garden.
UTILITY ROOM: 9'2" x 7'2" (2.80m x 2.20m)
Worktop with stainless steel sink plus cupboard under and space and plumbing for washing machine and tumble drier appliances. Wall cabinets.Large storage cupboard. Door to garage. Door to rear garden.
CLOAKROOM:
Suite of WC and hand basin. Window to rear elevation.
FIRST FLOOR LANDING: All rooms have some loss of headroom.
Airing cupboard with hot water tank. Access to loft space.
BEDROOM 1: 28'7" x 10'4" (8.72m x 3.15m)
Eaves access. Dormer windows to front & rear elevations.
This room could easily be divided to create two double bedrooms.EN-SUITE SHOWER: 5'9" x 5'7" (1.74m x 1.70m)
Suite of shower cubicle, WC and inset hand basin with cupboard under. Extractor fan.
BEDROOM 2: 17'6" into door recess x 13'0" (5.34m x 3.97m)Dormer window to rear elevation.
BEDROOM 3: 12'9" x 10'11" (3.89m x 3.34m)
Dormer window to front elevation.
FAMILY BATHROOM: 9'6" x 6'7" (2.90m x 2.00m)
Suite of panelled bath with mixer tap and shower attachment, WC and inset hand basin.
OUTSIDE:
The front garden is mainly laid to lawn with flower beds and borders.
A large block paved driveway with parking for several vehicles leads to the TWO ATTACHED GARAGES: 19'8" x 10'2" (6.00m x 3.10m) which has a vehicle inspection pit, door to utility room plus electric up & over door. SECOND: 18'8" x 8'2" (5.68m x 2.50m) door to rear garden plus up & over door. Both have power & light.
Pedestrian gates to both sides of the house lead to the SOUTH/WEST aspect rear garden which is mainly laid to lawn and has a large paved patio area. Oil storage tank. Outside tap. Access to the large MULTI-FUNCTIONAL BASEMENT ROOM 20'7" x 13'9" (6.27m x 4.20m) currently used as a craft room. A further GARDEN ROOM 13'10" x 8'2" (4.22m x 2.48m) houses the OIL CENTRAL HEATING BOILER with door to side elevation. At the top of the stairs there is the burglar alarm control panel plus door to the entrance hall.
COUNCIL TAX: Wiltshire Council: Band F = 2024/25 £3,261.24.
Features of the property (which forms one of only five homes in the close) include a south/west aspect rear garden, excellent parking for several vehicles plus twin garages one with a car inspection pit plus a very large useful multi-functional basement room currently used as a craft room.
The versatile accommodation which benefits from oil fired central heating, UPVC double glazing and a burglar alarm comprises:
ENTRANCE PORCH:
ENTRANCE HALL:
Stairs to first floor. Door to basement area.
LIVING ROOM: 16'3" x 14'7" plus door recess (4.97m x 4.46m)
Feature fireplace & hearth with fitted gas fire. Window to front elevation. Double doors to:
KITCHEN / DINING ROOM: 25'0" x 15'4" overall (7.63m x 4.67m)
Excellent range of wall cabinets plus base cupboards and drawers with worktops over. Stainless steel sink with water filter plus water softener. Calor gas run hob with extractor fan over. Built in electric double oven. Space and plumbing for dishwasher. Breakfast bar area. Window to rear elevation. French doors to:
CONSERVATORY: 12'2 x 11'1" (3.72m x 3.37m)
French doors to garden.
UTILITY ROOM: 9'2" x 7'2" (2.80m x 2.20m)
Worktop with stainless steel sink plus cupboard under and space and plumbing for washing machine and tumble drier appliances. Wall cabinets.Large storage cupboard. Door to garage. Door to rear garden.
CLOAKROOM:
Suite of WC and hand basin. Window to rear elevation.
FIRST FLOOR LANDING: All rooms have some loss of headroom.
Airing cupboard with hot water tank. Access to loft space.
BEDROOM 1: 28'7" x 10'4" (8.72m x 3.15m)
Eaves access. Dormer windows to front & rear elevations.
This room could easily be divided to create two double bedrooms.EN-SUITE SHOWER: 5'9" x 5'7" (1.74m x 1.70m)
Suite of shower cubicle, WC and inset hand basin with cupboard under. Extractor fan.
BEDROOM 2: 17'6" into door recess x 13'0" (5.34m x 3.97m)Dormer window to rear elevation.
BEDROOM 3: 12'9" x 10'11" (3.89m x 3.34m)
Dormer window to front elevation.
FAMILY BATHROOM: 9'6" x 6'7" (2.90m x 2.00m)
Suite of panelled bath with mixer tap and shower attachment, WC and inset hand basin.
OUTSIDE:
The front garden is mainly laid to lawn with flower beds and borders.
A large block paved driveway with parking for several vehicles leads to the TWO ATTACHED GARAGES: 19'8" x 10'2" (6.00m x 3.10m) which has a vehicle inspection pit, door to utility room plus electric up & over door. SECOND: 18'8" x 8'2" (5.68m x 2.50m) door to rear garden plus up & over door. Both have power & light.
Pedestrian gates to both sides of the house lead to the SOUTH/WEST aspect rear garden which is mainly laid to lawn and has a large paved patio area. Oil storage tank. Outside tap. Access to the large MULTI-FUNCTIONAL BASEMENT ROOM 20'7" x 13'9" (6.27m x 4.20m) currently used as a craft room. A further GARDEN ROOM 13'10" x 8'2" (4.22m x 2.48m) houses the OIL CENTRAL HEATING BOILER with door to side elevation. At the top of the stairs there is the burglar alarm control panel plus door to the entrance hall.
COUNCIL TAX: Wiltshire Council: Band F = 2024/25 £3,261.24.
Interested in this property?
Council tax
First listed
3 weeks agoEnergy Performance Certificate
Glenfield Close, Winterslow SP5
Marketed by
Personal Property Finder - Eastleigh 1 Windsor Gate Eastleigh, Hampshire SO50 4PUPlacebuzz mortgage repayment calculator
Monthly repayment
The Est. Mortgage is for a 25 years repayment mortgage based on a 10% deposit and a 5.5% annual interest. It is only intended as a guide. Make sure you obtain accurate figures from your lender before committing to any mortgage. Your home may be repossessed if you do not keep up repayments on a mortgage.
Glenfield Close, Winterslow SP5 - Streetview
DISCLAIMER: Property descriptions and related information displayed on this page are marketing materials provided by Personal Property Finder - Eastleigh. Placebuzz does not warrant or accept any responsibility for the accuracy or completeness of the property descriptions or related information provided here and they do not constitute property particulars. Please contact Personal Property Finder - Eastleigh for full details and further information.





