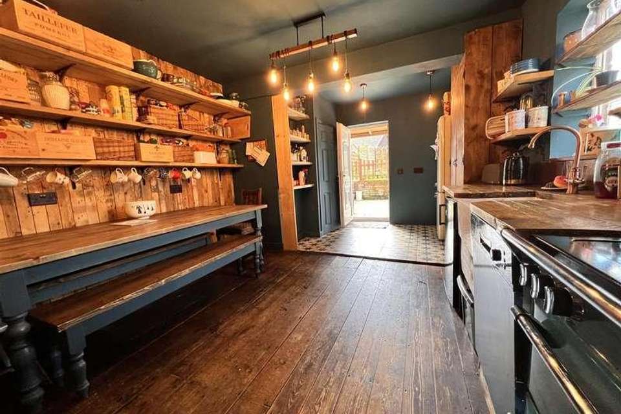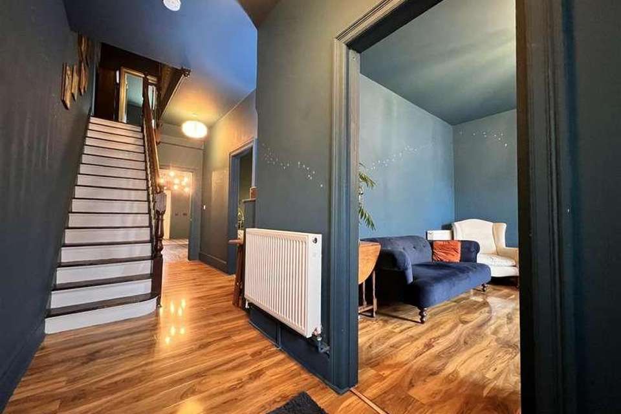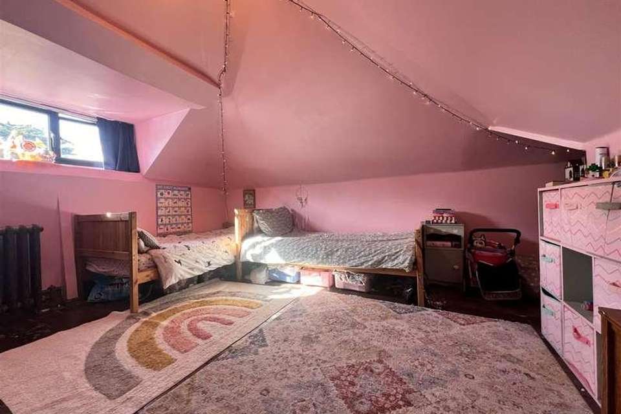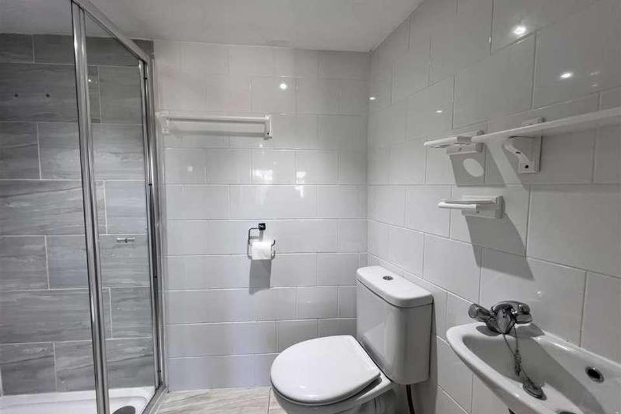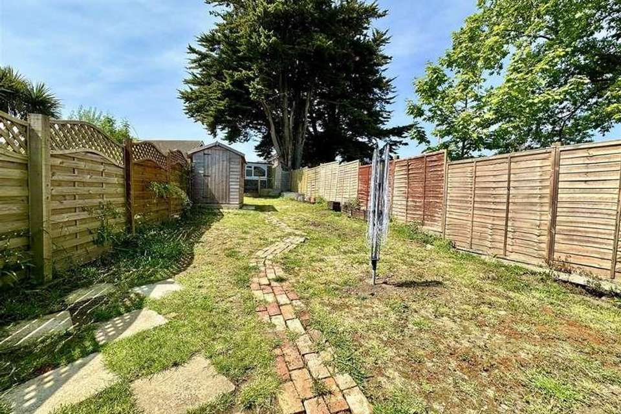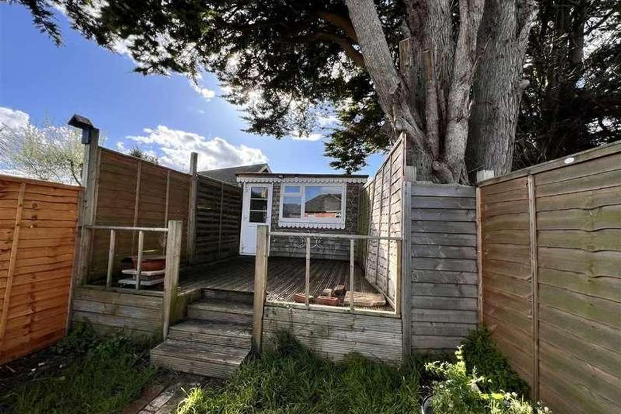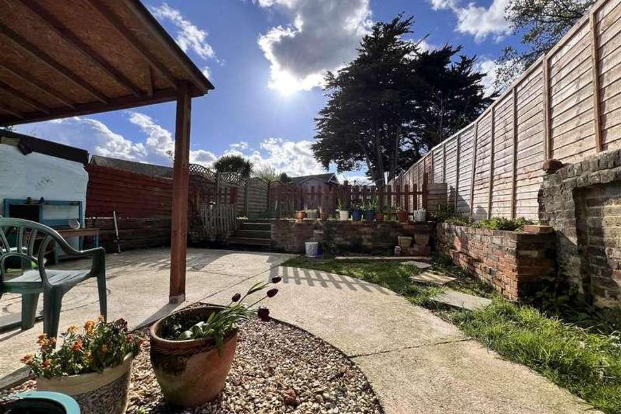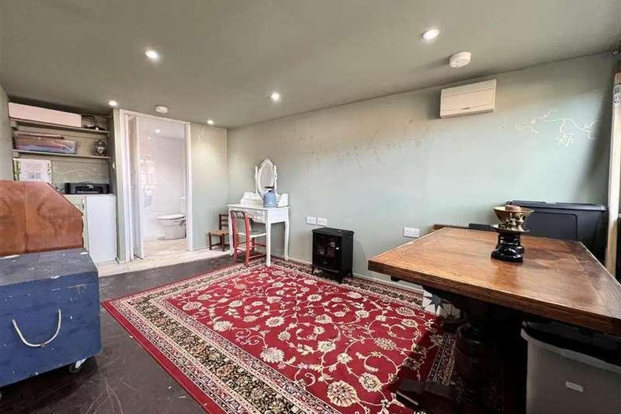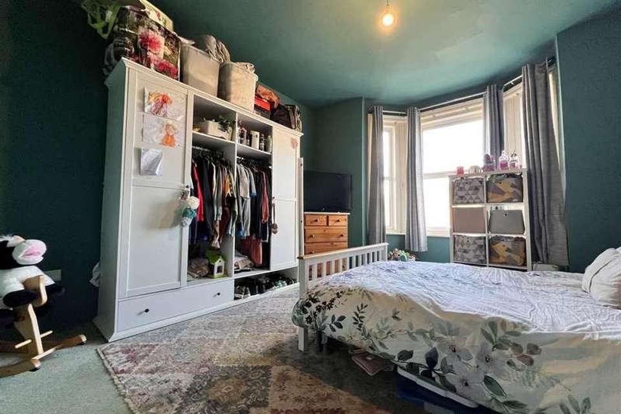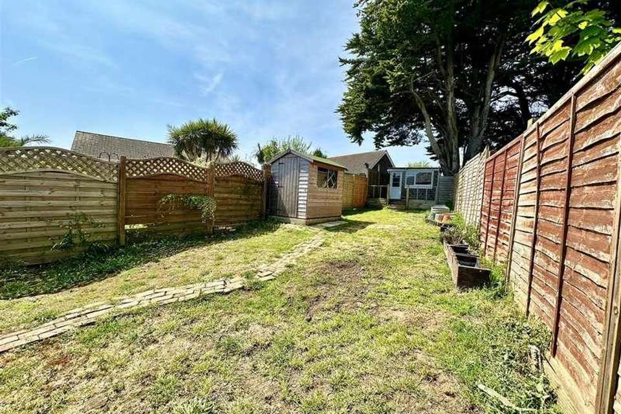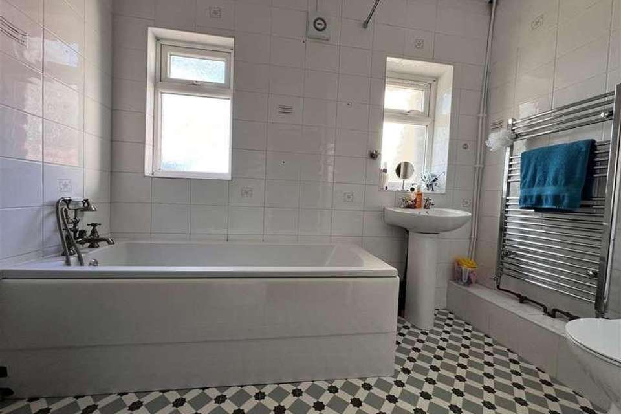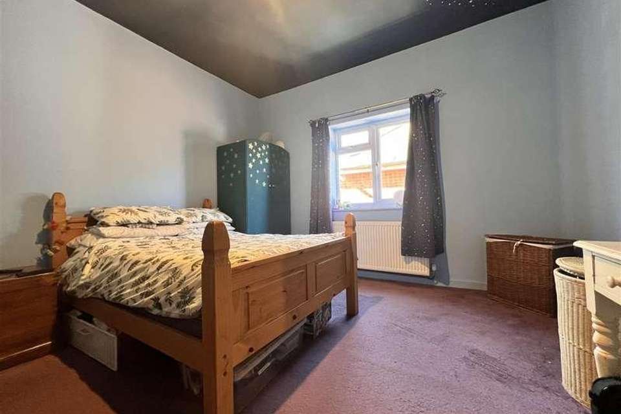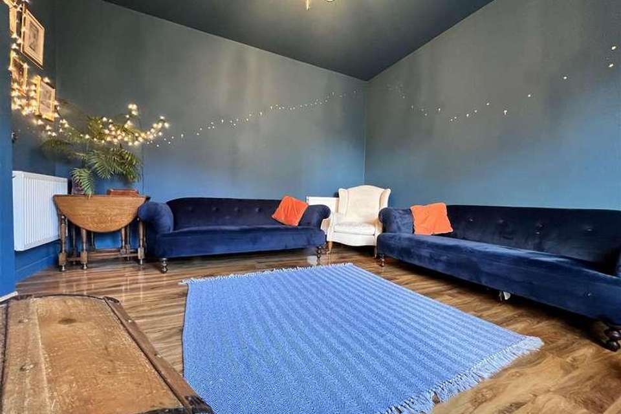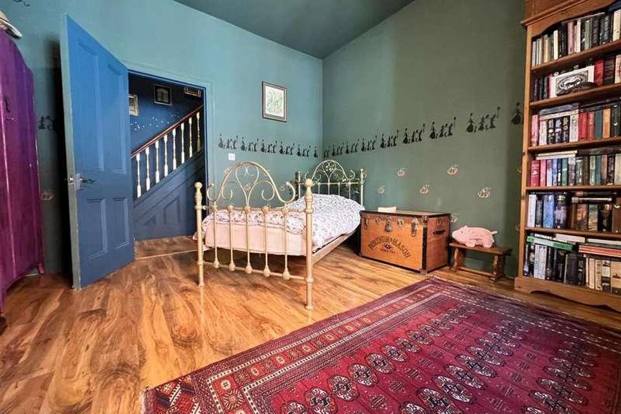5 bedroom semi-detached house for sale
Sandown, PO36semi-detached house
bedrooms
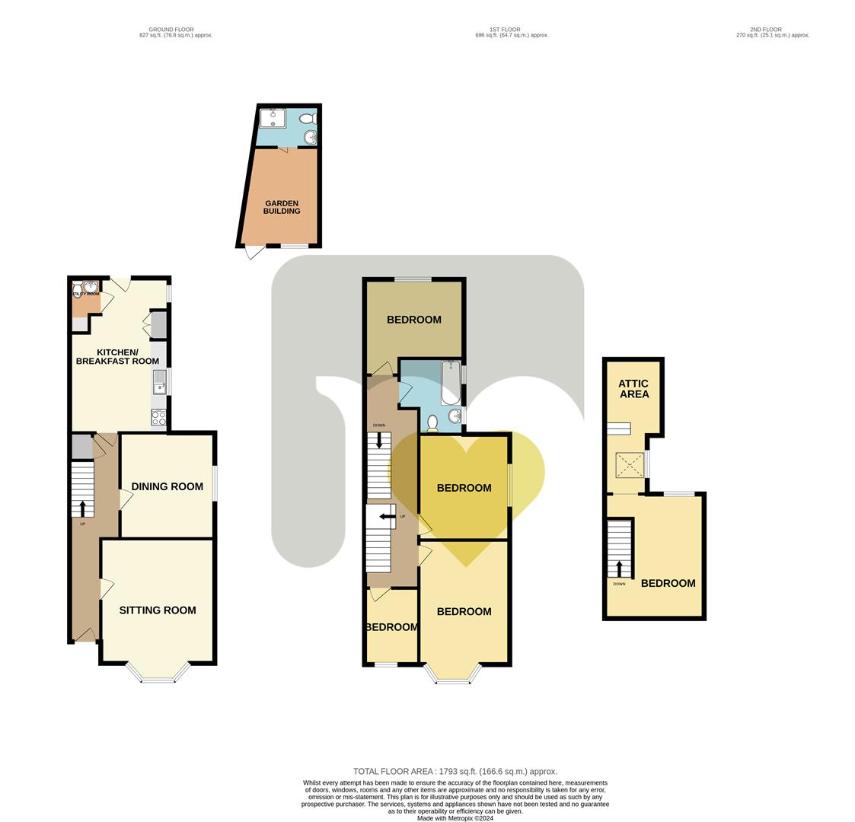
Property photos


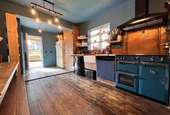
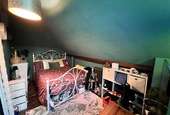
+14
Property description
This fabulous Victorian house is conveniently set in the heart of Lake with wonderfully large and richly decorated living spaces. The accommodation offers flexible family accommodation with four to five (or even more!) bedrooms. The attic has been historically converted to create two great interconnecting rooms - ideal as a teenager's pad. The sunny rear garden is of a good size with a large garden building with its own en-suite shower room. Freehold. Council Tax Band D. EPC D-61.This substantial semi detached late Victorian house has been richly decorated in an opulent colour scheme and offers large and appealing family accommodation. Warmed by gas central heating and with UPVC double glazing, the house is introduced by an impressive entrance hallway. There is a large sitting room, separate dining room (which currently acts as an additional bedroom) and wonderful kitchen/breakfast room. This room has plenty of space for a large family table, an appealing free-standing design and handsome teal blue range with reclaimed copper splashbacks. There is a useful utility room with a WC. There are four bedrooms on the first floor, three of which are generous doubles, serviced by a smart family bathroom. The attic has been historically converted to a fabulous teenager's suite of rooms. There is a large double bedroom and a low doorway linking through to a further attic area with some lovely Downland views.Side access leads to a good sized, sunny garden with a wide patio; steps up to the main lawn and a large garden building - a great home office with its own en-suite shower room. Freehold. Council tax band D. EPC D-61.UPVC front entrance door with glazed panel to Entrance Hallway:A spacious introduction to the home, presented in a rich blue with gold star motifs - a styling found throughout much of the home. Stairs to first floor with polished wood balustrade and turned spindles. Panelled doors to Sitting Room:4.51m max x 4.12m (14'9 max x 13'6 )A beautifully proportioned room with high gloss wood style floor and wide bay window to front.Dining Room:3.72m x 3.63m (12'2 x 11'10 )Currently being used as a spacious ground floor bedroom and decorated in a deep forest green with window to side.Kitchen/Breakfast Room:5.59m max x 3.57m max (18'4 max x 11'8 max)Creating a real heart to the home with natural wood panelled accent wall with wide shelving above and plenty of space for large family dining table. The room's focal point is a handsome teal blue range with induction hob, electric oven and beautiful reclaimed copper splashbacks. Rustic wood worktops with grooved drainers either side of a Belfast sink and integrated dishwasher. Window to side and half glazed door to rear garden. Large fitted cupboard housing the gas fired boiler and door to Utility Room:1.97m max x 1.14m max (6'5 max x 3'8 max)A very useful extra area with WC, wash hand basin and space for appliances.First Floor Landing:A spacious, split level area with stairs to second floor and panelled doors to Bedroom One:4.54m max x 3.71m (14'10 max x 12'2 )A good sized double room which enjoys the morning sun and has a wide bay window to the front.Bedroom Two:3.70m x 3.63m (12'1 x 11'10 )A second large double room with side window.Bedroom Three:3.58m x 2.67m (11'8 x 8'9 )A third double bedroom, this time with window looking over the garden.Bedroom Four:2.62m x 1.96m (8'7 x 6'5 )A sweet single roomursery or home office with window to front.Bathroom:2.77m max x 1.56m max (9'1 max x 5'1 max)A well proportioned family bathroom with fresh white tiling and two opaque side windows. White suite comprising panelled bath with mixer tap/hair wash over; pedestal wash hand basin and WC. Chrome heated towel ladder.Second FloorAttic Bedroom Five:4.02m max x 3.45m max (13'2 max x 11'3 max)A lovely sunny double bedroom with UPVC double glazed dormer window to the rear. Victorian style radiator, and good height, sloping ceilings. Low doorway to Attic Area:4.49m max overall x 2.06m max (14'8 max overall xConnected to the attic bedroom, the combined areas would make a great teenager's suite. It is currently used over its split levels as a double bedroom and study area. Lovely downland views through the glazed roof light and side window.Rear Garden:A good size family garden arranged over two levels with wide concrete mosaic patio, which is partly covered. Generous side garden with gated access to the front and lawn on the upper level level. Benefiting from plenty of sun, the area has a useful garden shed, outside power and Garden Building:5.06m max x 2.94m max (16'7 max x 9'7 max)A super extra room, creating a perfect home office with window to garden and folding door to Ensuite Shower Room:2.19m max 1.51m max (7'2 max 4'11 max)Smartly presented and fully tiled with glazed door shower enclosure; WC and wash hand basin with cold water feed. Extractor unit.DisclaimerThese particulars are issued in good faith, but do not constitute representation of fact or form any part of any offer or contract. The Agents have not tested any apparatus, equipment, fittings or services and room measurements are given for guidance purposes only. Where maximum measurements are shown, these may include stairs and measurements into shower enclosures; cupboards; recesses and bay windows etc. Any video tour has contents believed to be accurate at the time it was made but there may have been changes since. We will always recommend a physical viewing wherever possible before a commitment to purchase is made.I have promised to find a lovely new owner for this fabulous Victorian villa which has been a much loved home for the current owner's large family. The rich teal shaded walls and pretty twinkling gold star motifs give it an almost mystical feel. We can't wait to show it off!
Interested in this property?
Council tax
First listed
2 weeks agoSandown, PO36
Marketed by
Megan Baker Estate Agents 128 High Street,Cowes,Isle of Wight,PO31 7AYCall agent on 01983 280555
Placebuzz mortgage repayment calculator
Monthly repayment
The Est. Mortgage is for a 25 years repayment mortgage based on a 10% deposit and a 5.5% annual interest. It is only intended as a guide. Make sure you obtain accurate figures from your lender before committing to any mortgage. Your home may be repossessed if you do not keep up repayments on a mortgage.
Sandown, PO36 - Streetview
DISCLAIMER: Property descriptions and related information displayed on this page are marketing materials provided by Megan Baker Estate Agents. Placebuzz does not warrant or accept any responsibility for the accuracy or completeness of the property descriptions or related information provided here and they do not constitute property particulars. Please contact Megan Baker Estate Agents for full details and further information.


