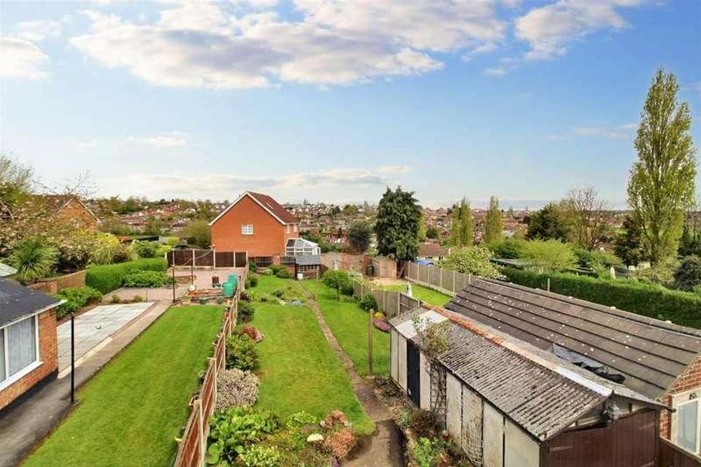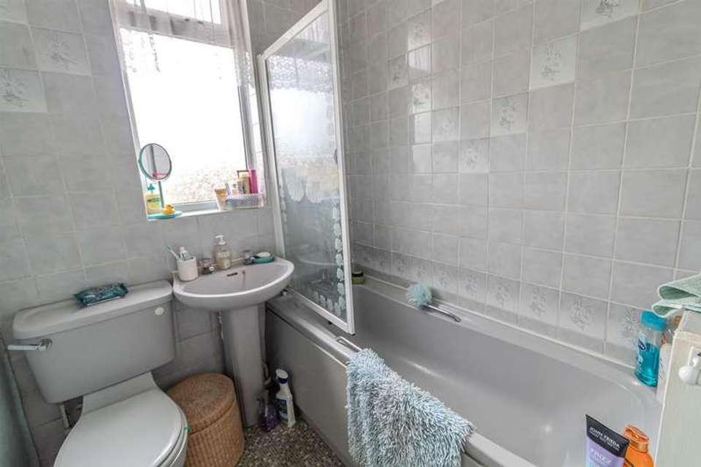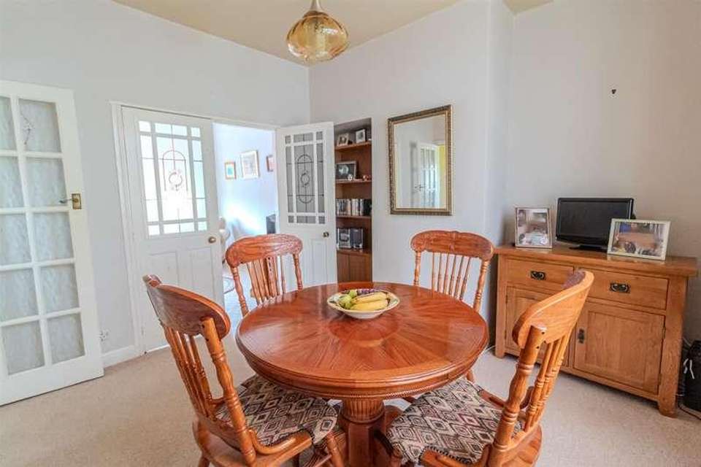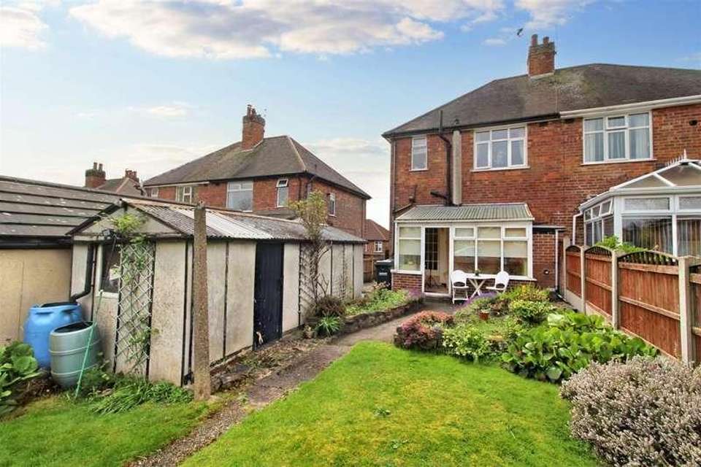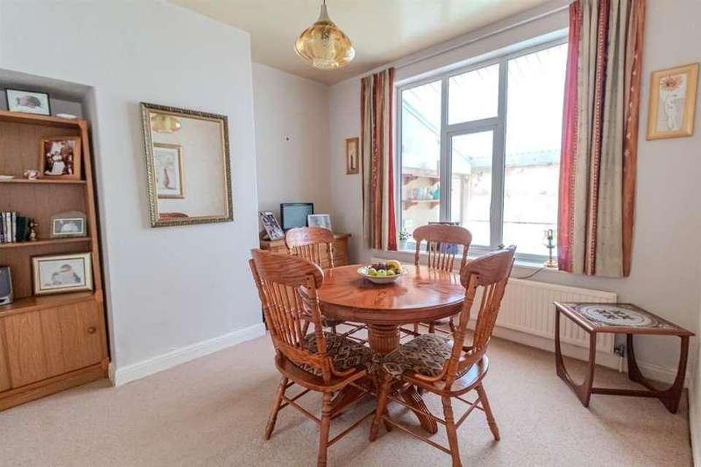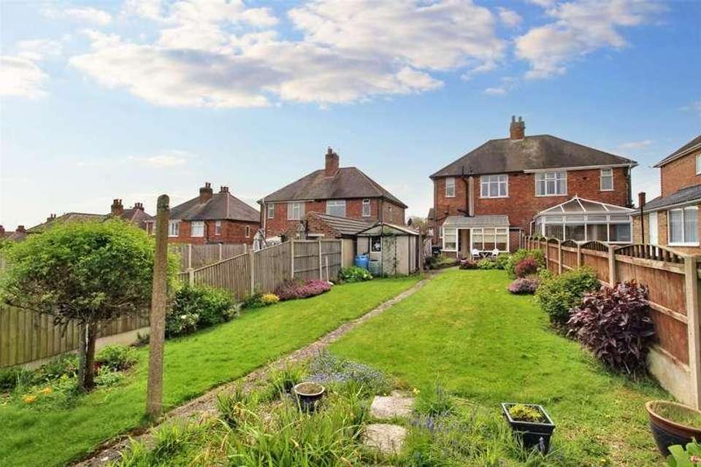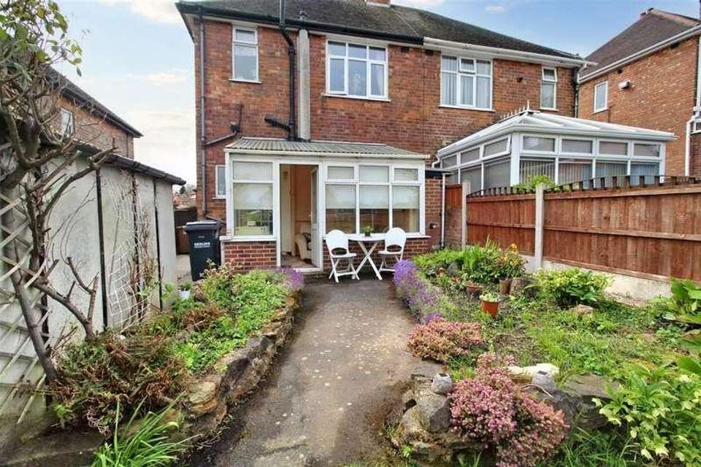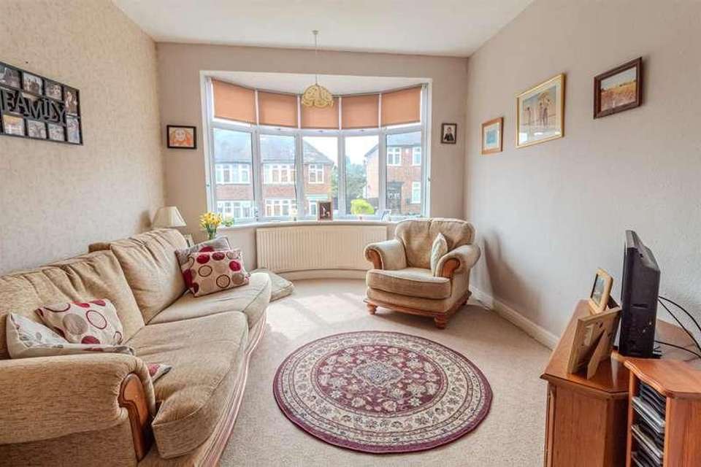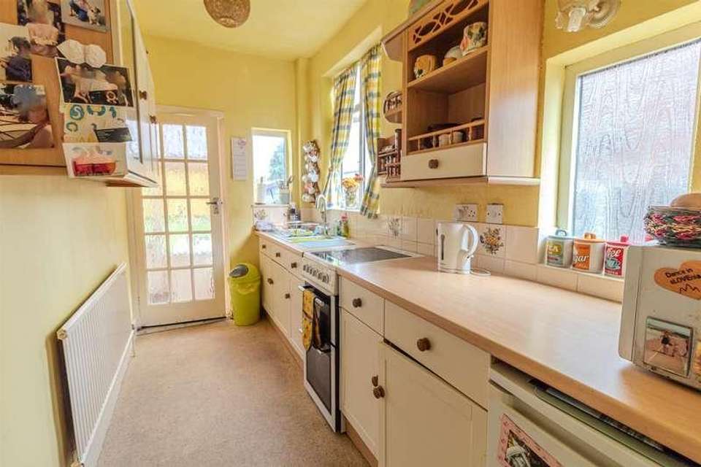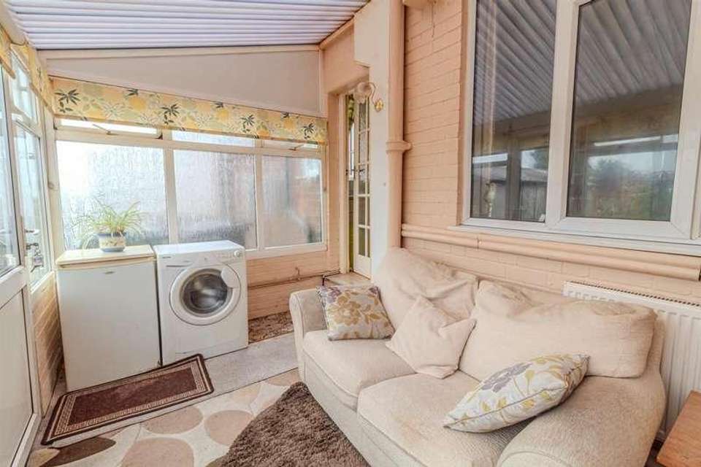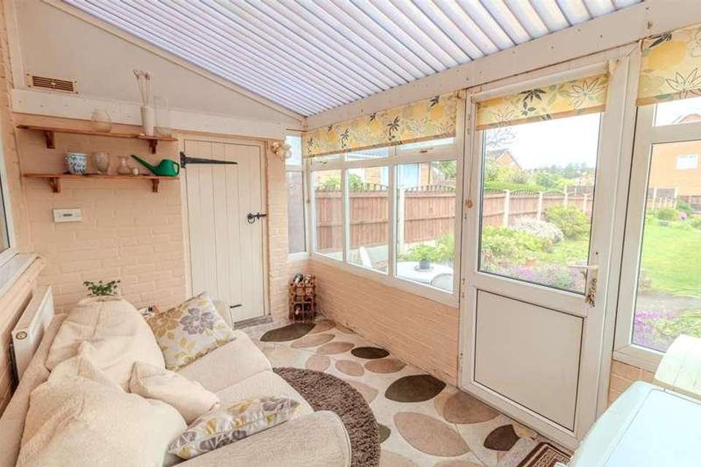3 bedroom semi-detached house for sale
Nottingham, NG4semi-detached house
bedrooms
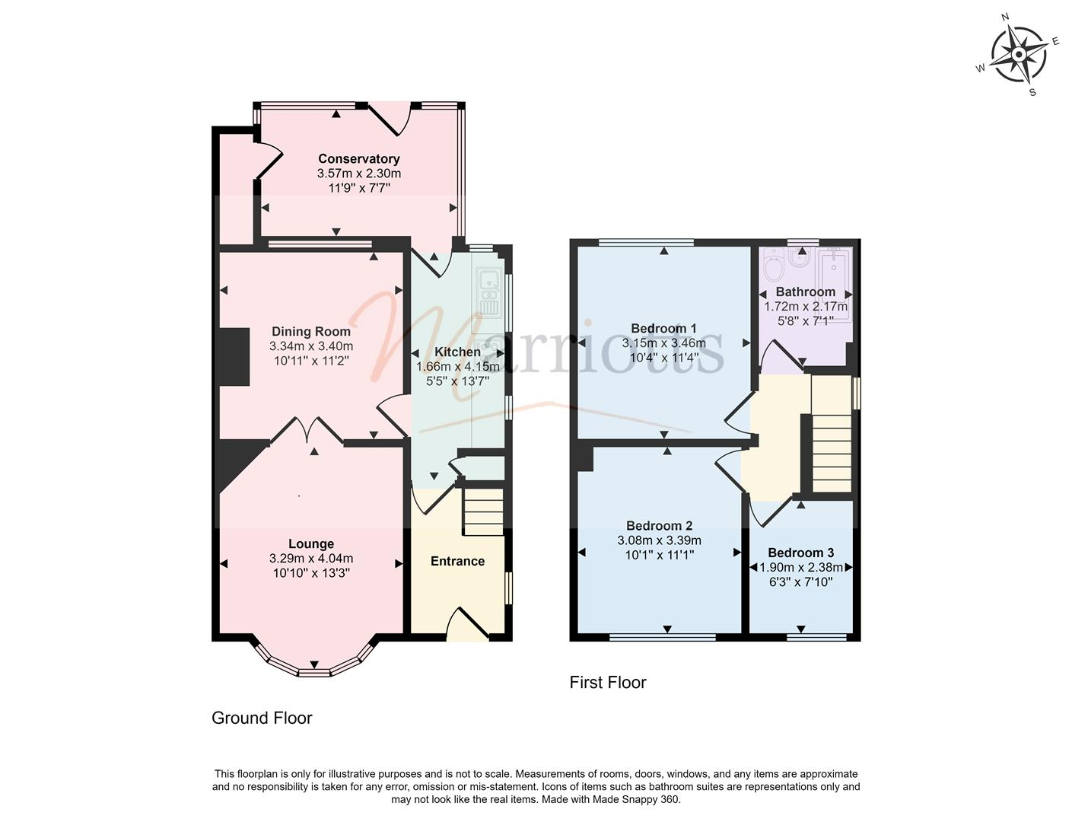
Property photos


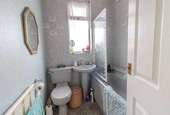
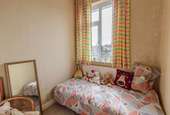
+15
Property description
GREAT FIRST TIME BUY!! A traditional bay fronted semi-detached house on a popular road with three bedrooms, extensive lawned rear garden, detached garage and a full width centrally heating conservatory!OverviewThe main accommodation consists of an entrance hallway, farmhouse style kitchen, bay-fronted lounge, separate dining room and a full width UPVC double glazed and centrally heated conservatory with an adjoining store room housing the combination gas boiler. Upstairs there are three bedrooms and a bathroom with shower attachment.Entrance HallUPVC double glazed side window and front door, radiator, stairs to the first floor landing, meter cupboard with fuse board and glazed panel door through to the kitchen.KitchenFarmhouse style wall and base units with wood effect worktops and one-and-a-half bowl stainless steel sink unit and drainer. Electric cooker point, radiator, understair pantry cupboard, two UPVC double-glazed side windows and UPVC double-glazed window and door leading through to the conservatory.Dining RoomWith radiator, UPVC double-glazed rear window and half-glazed double doors to the lounge.LoungeUPVC double glazed bay window to the front and radiator.ConservatoryBeing brick built with UPVC double-glazed windows, polycarbonate roof, radiator light and power. There is also plumbing for a washing machine and a latch door leading to an adjoining store, which houses the combination gas boiler.First Floor LandingLoft access and UPVC double glazed side window.Bedroom 1Built-in seven-door part mirrored wardrobes, UPVC double-glazed rear window and radiator.Bedroom 2UPVC double glazed front window and radiator.Bedroom 3UPVC double glazed front window and radiator.BathroomConsisting of bath with screen, full height tiling and shower attachment, pedestal washbasin and toilet. Radiator and UPVC double-glazed rear window.OutsideThere is a lawned front garden with plant and shrub borders. Tarmac driveway with double gates leads eventually to the rear of the property. To the rear is a detached asbestos garage (restricted access) with inspection pit. The extensive lawned garden has shaped and established beds and borders containing a wide variety of shrubs, plants and Heather, with a central path leading to the far end of the garden and garden shed.Material InformationTENURE: Freehold COUNCIL TAX: Gedling Borough Council - Band B PROPERTY CONSTRUCTION: Solid BrickANY RIGHTS OF WAY AFFECTING PROPERTY: NoneCURRENT PLANNING PERMISSIONS/DEVELOPMENT PROPOSALS: NoneFLOOD RISK: NoneASBESTOS PRESENT: NoneANY KNOWN EXTERNAL FACTORS: NoneLOCATION OF BOILER: TBCUTILITIES - mains gas, electric, water and sewerage.MAINS GAS PROVIDER: TBCMAINS ELECTRICITY PROVIDER: TBCMAINS WATER PROVIDER: Severn TrentMAINS SEWERAGE PROVIDER: Severn TrentWATER METER: TBCBROADBAND AVAILABILITY: Please visit Ofcom - Broadband and Mobile coverage checker. MOBILE SIGNAL/COVERAGE: Please visit Ofcom - Broadband and Mobile coverage checker.ELECTRIC CAR CHARGING POINT: not available.ACCESS AND SAFETY INFORMATION: Flat at the rear
Council tax
First listed
3 weeks agoNottingham, NG4
Placebuzz mortgage repayment calculator
Monthly repayment
The Est. Mortgage is for a 25 years repayment mortgage based on a 10% deposit and a 5.5% annual interest. It is only intended as a guide. Make sure you obtain accurate figures from your lender before committing to any mortgage. Your home may be repossessed if you do not keep up repayments on a mortgage.
Nottingham, NG4 - Streetview
DISCLAIMER: Property descriptions and related information displayed on this page are marketing materials provided by Marriotts. Placebuzz does not warrant or accept any responsibility for the accuracy or completeness of the property descriptions or related information provided here and they do not constitute property particulars. Please contact Marriotts for full details and further information.






