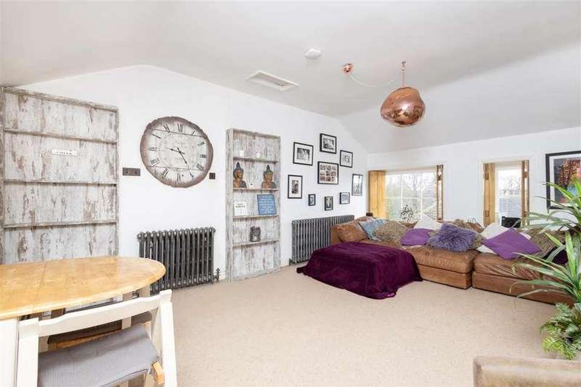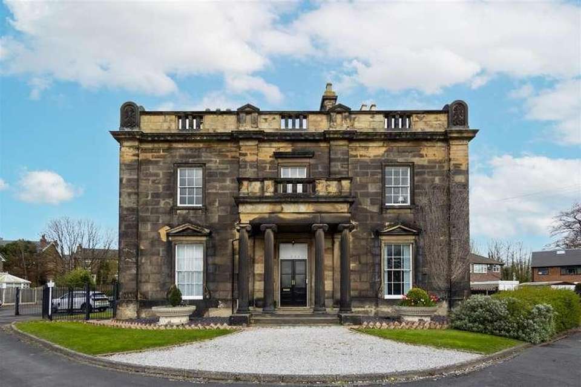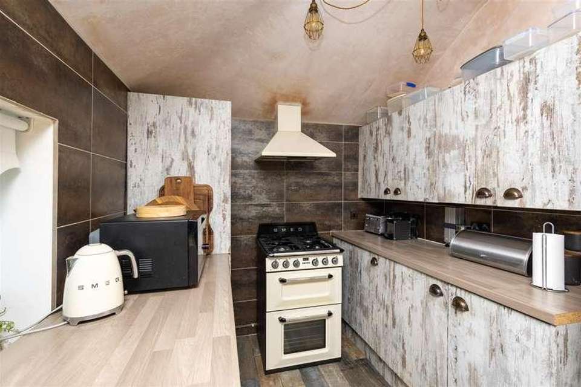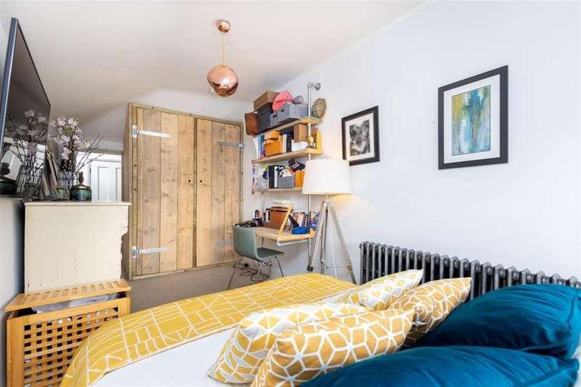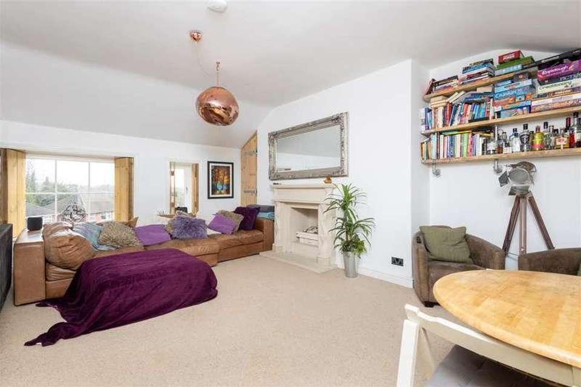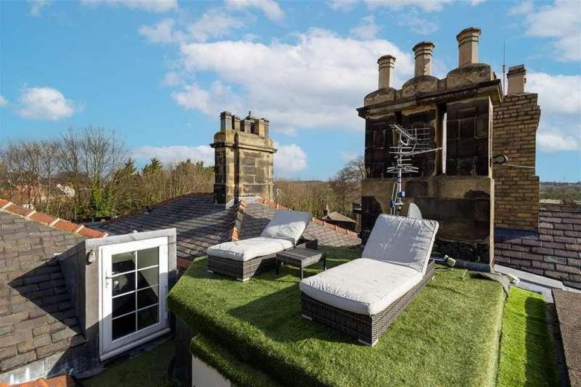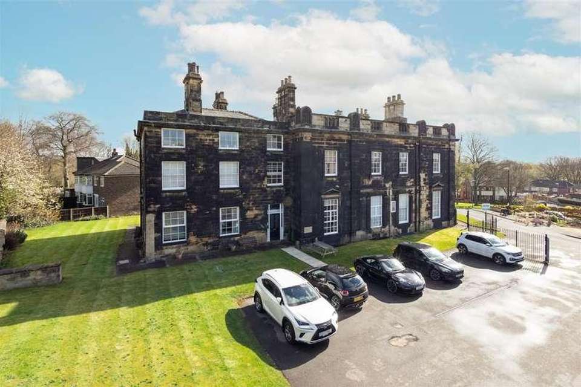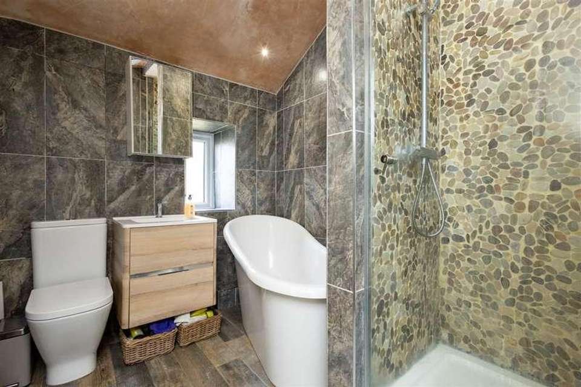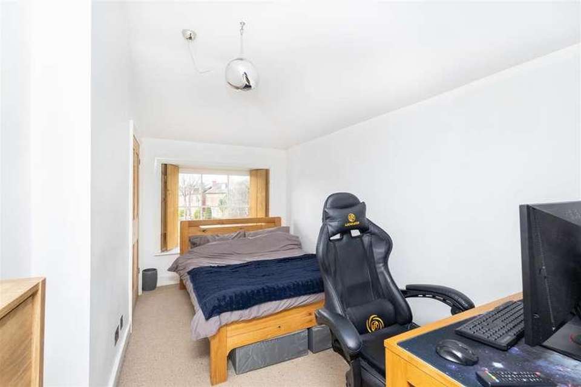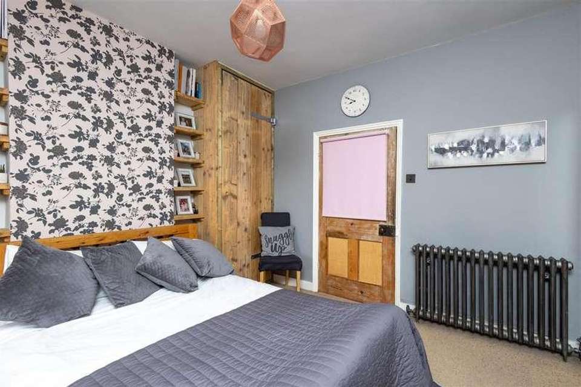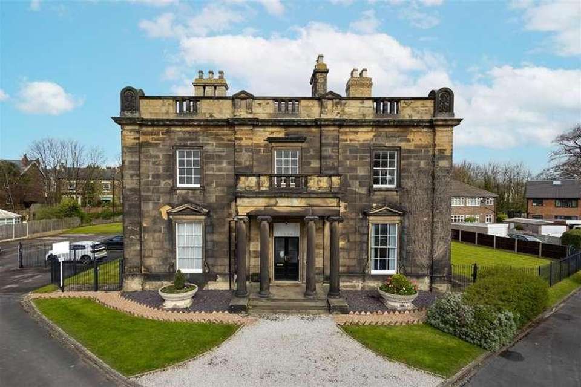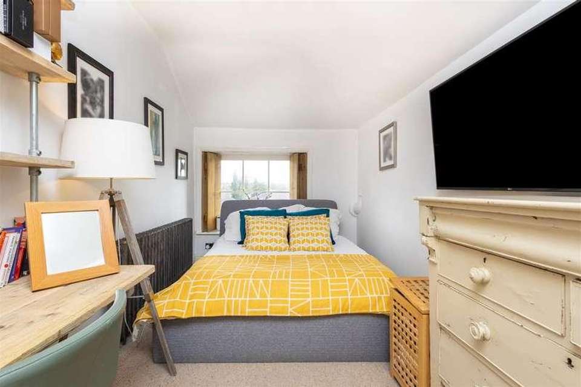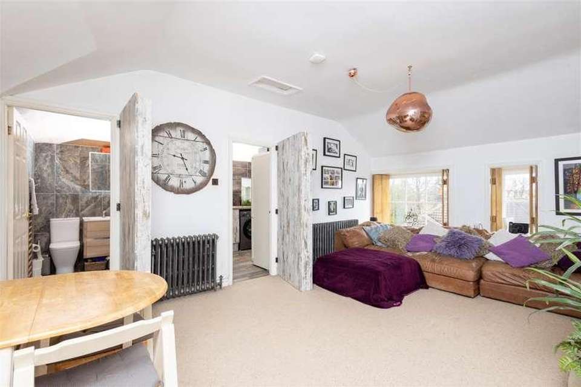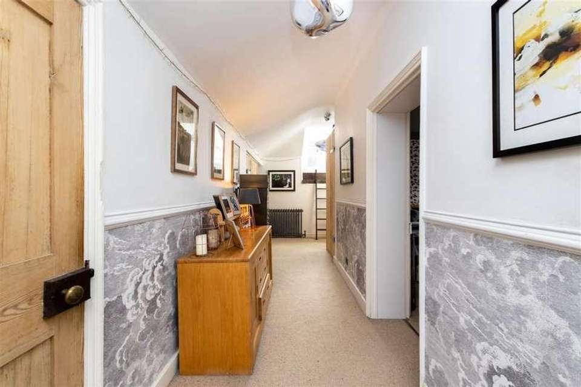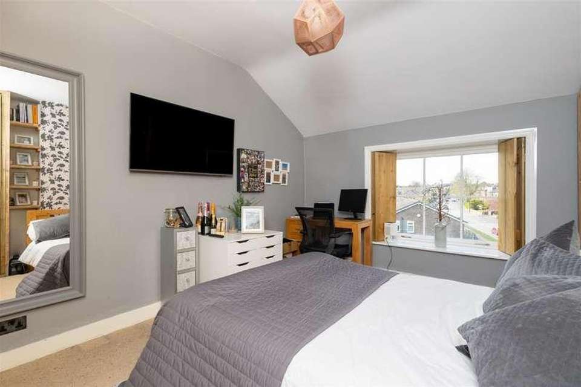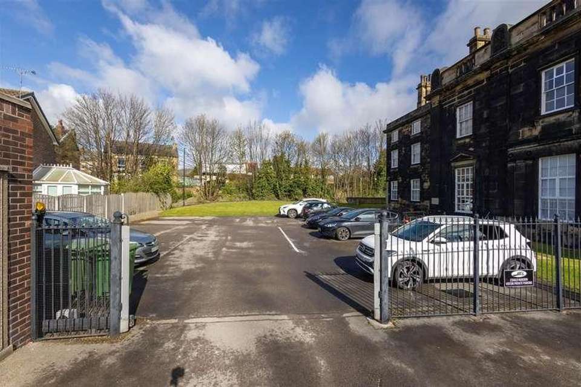3 bedroom flat for sale
Leeds, LS26flat
bedrooms
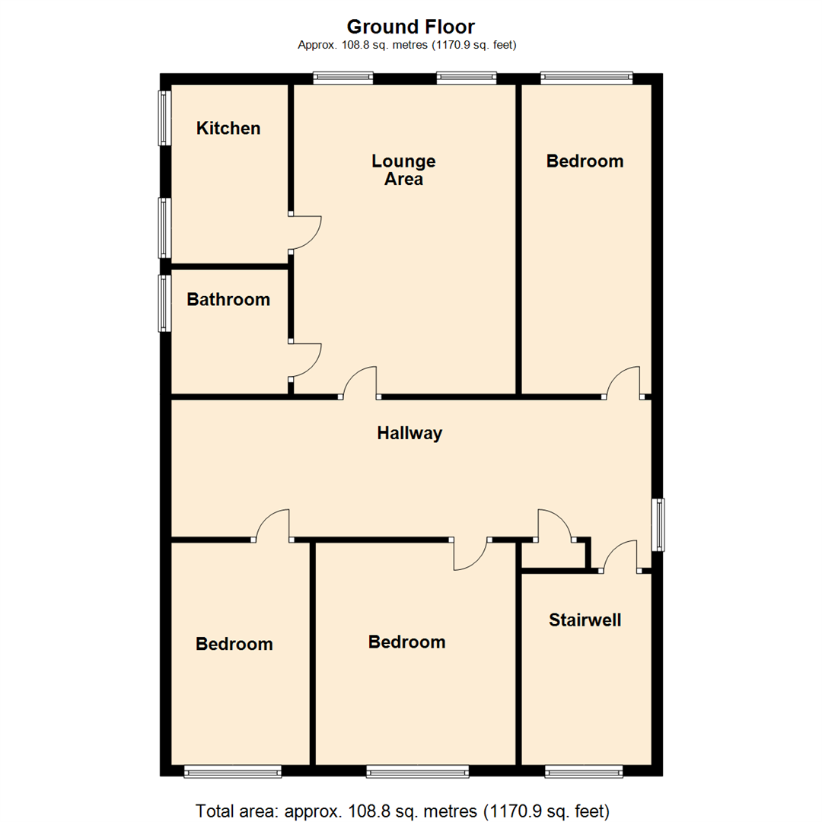
Property photos

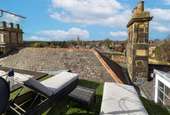
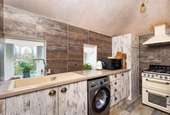
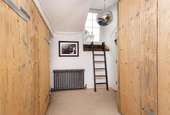
+16
Property description
***THREE BEDROOM TOP FLOOR APARTMENT***GRADE 2 LISTED***MANSION HOUSE***This beautifully presented top floor apartment is situated in a stunning Grade II listed mansion building close to the excellent local amenities, schools & transport links that Woodlesford has to offer, and a short distance from Woodlesford Station - ideal for commuting into Leeds - and also within easy reach of the M1 and M62 motorway networks. The apartment is also a short drive from the new shopping and entertainment facilities at The Springs.This three bedroom top floor apartment is forming part of this grade 2 listed GEORGIAN MANSION HOUSE with some ORIGINAL FEATURES.Dating back to approximately 1830 and is believed to have been built by the Bentley family who also built the Bentley Yorkshire brewery and the church in the village of Woodlesford. The accommodation comprises of OWN ENTRANCE, ENTRANCE HALLWAY ~ LIVING ROOM ~KITCHEN~ THREE BEDROOMS~BATHROOM. The property benefits from allocated parking space, visitor parking and communal gardens. Viewing is essential to appreciate the character of this MANSION HOUSE.Stairwell3.48m x 2.36m (11'5 x 7'9 )Window to front.HallwayEntrance stairwell and steps leading to the 'Georgian' style doorway giving access to roof, dado rail and mains powered smoke alarm with battery back-up. Doors leading off.Bedroom5.61m x 2.36m (18'5 x 7'9 )Timber 'Georgian' style window, built-in storage providing hanging and shelved storage space, central heating radiator.Lounge Area5.61m x 4.03m (18'5 x 13'3 )Decorative fire surround with gas fire raised hearth. Two timber windows access to loft hatch, television point and doors leading off to kitchen and bathroom, central heating radiator, T.V point.Kitchen3.25m x 2.12m (10'8 x 6'11 )Having a range of base and wall units in a beech effect finish with decorative brushed steel handles. Rolltop laminated worktops, single drainer stainless steel sink with chrome mixer taps over. Space for cooker point. Plumbing for automatic washing machine, two uPVC double glazed windows to side elevation and mosaic style tiling between unitsBathroom2.26m x 2.12m (7'5 x 6'11 )Having a modern white suite comprising of a roll top bath. Close coupled w.c and modern pedestal wash hand basin with modern chrome mixer tap over. independent shower area. central heating radiator. Timber window .Bedroom4.04m x 2.52m (13'3 x 8'3 )Timber 'Georgian' style window, built-in storage providing hanging and shelved storage spaceBedroom4.04m x 3.63m (13'3 x 11'11 )Timber 'Georgian' style window built-in storage providing hanging and shelved storage spaceExternalThe parking area is accessed via decorative wrought iron gates with remote keypad and keypad operated pedestrian access gate. One allocated parking space plus visitor parking and access to communal gardensAgents NoteThe freehold is split proportionally between all nine apartments. Additionally they are given a ninth of the cellar space.
Interested in this property?
Council tax
First listed
2 weeks agoLeeds, LS26
Marketed by
Emsleys Estate Agents 65 Commercial Street,Rothwell, Leeds,West Yorkshire,LS26 0QDCall agent on 0113 201 4040
Placebuzz mortgage repayment calculator
Monthly repayment
The Est. Mortgage is for a 25 years repayment mortgage based on a 10% deposit and a 5.5% annual interest. It is only intended as a guide. Make sure you obtain accurate figures from your lender before committing to any mortgage. Your home may be repossessed if you do not keep up repayments on a mortgage.
Leeds, LS26 - Streetview
DISCLAIMER: Property descriptions and related information displayed on this page are marketing materials provided by Emsleys Estate Agents. Placebuzz does not warrant or accept any responsibility for the accuracy or completeness of the property descriptions or related information provided here and they do not constitute property particulars. Please contact Emsleys Estate Agents for full details and further information.





