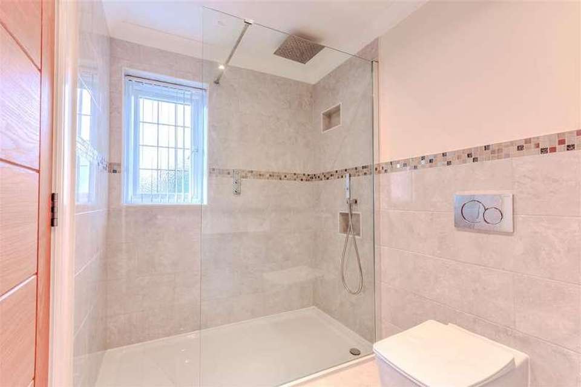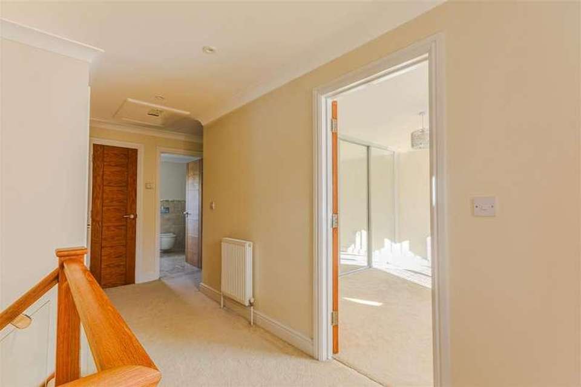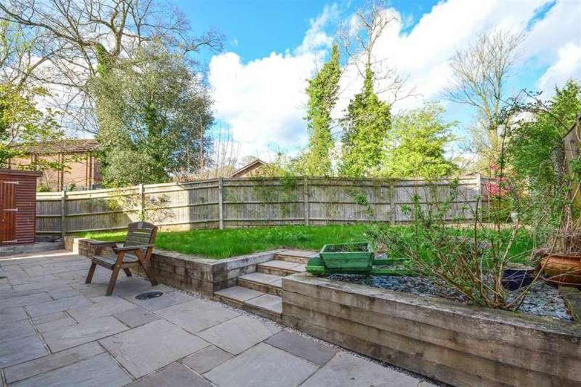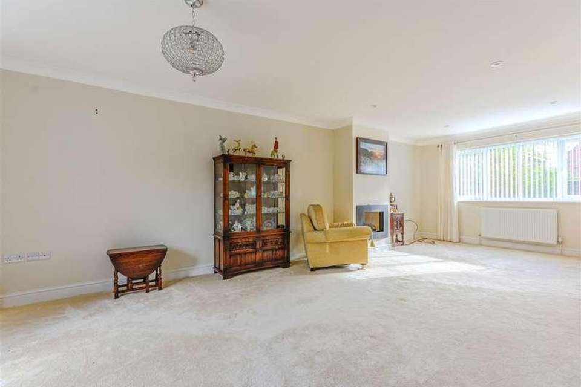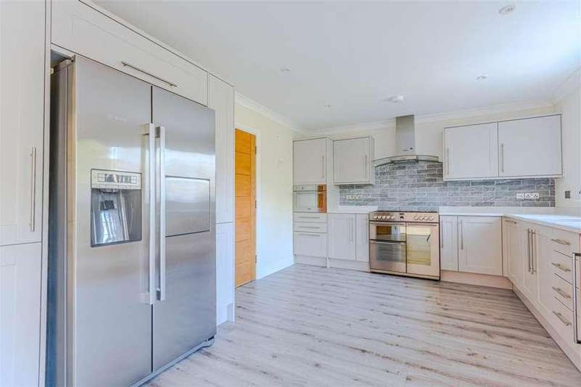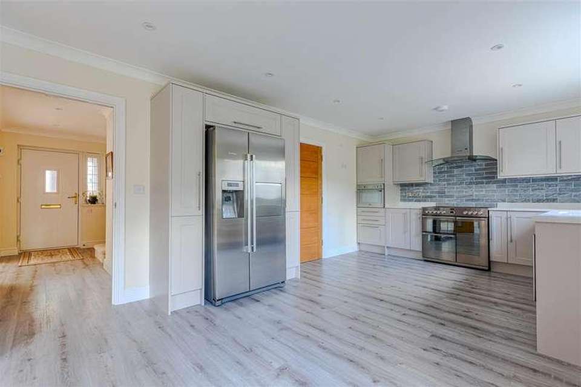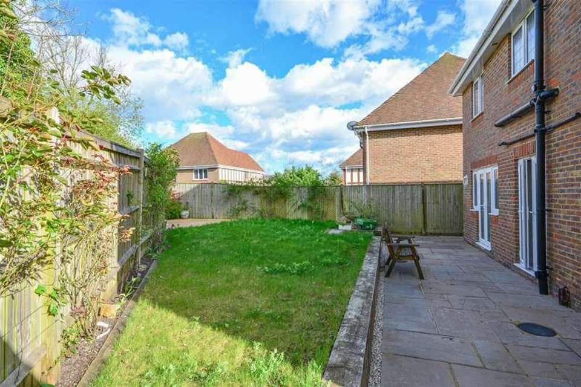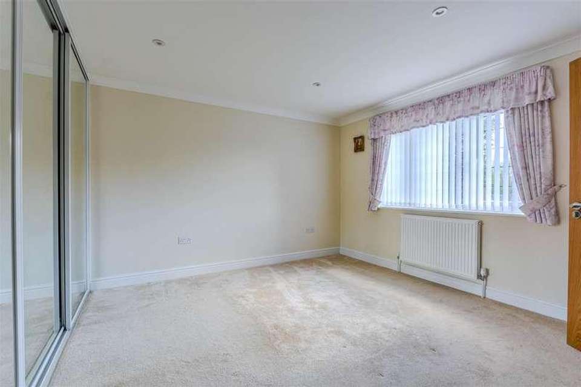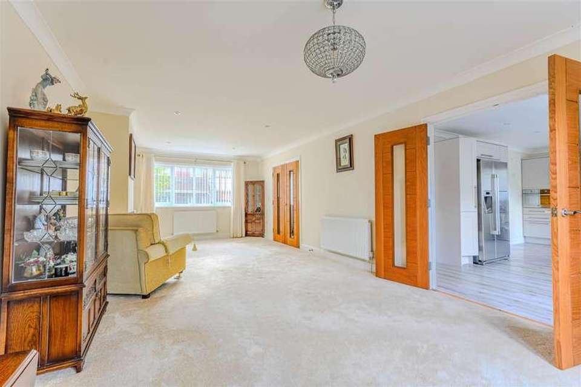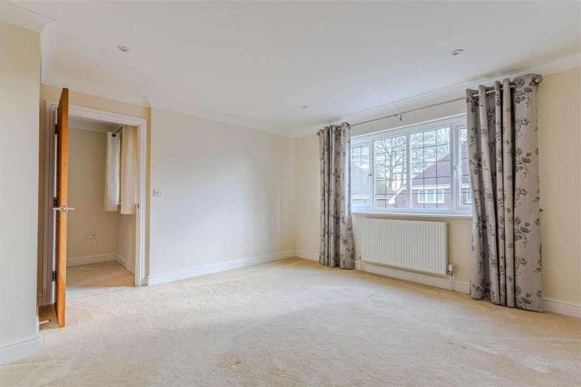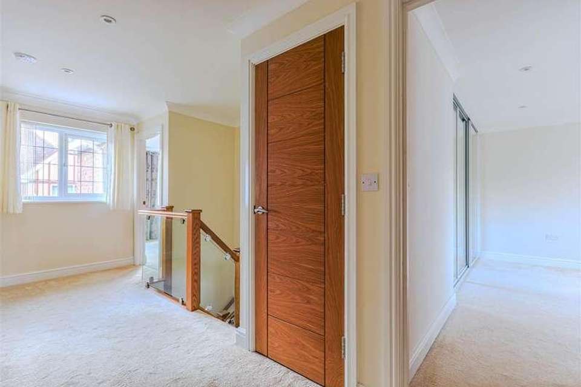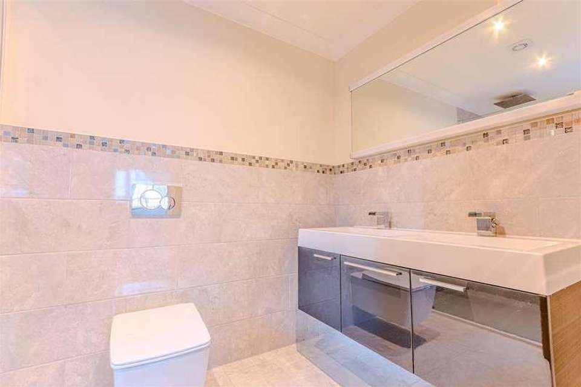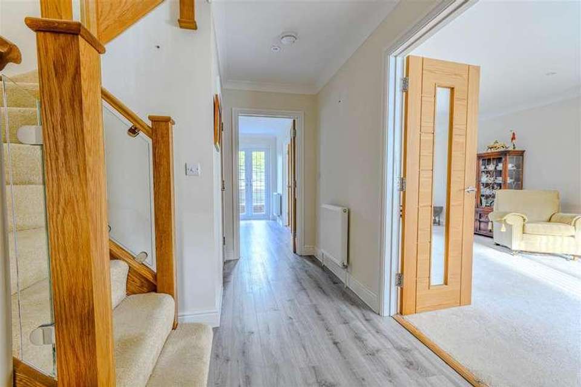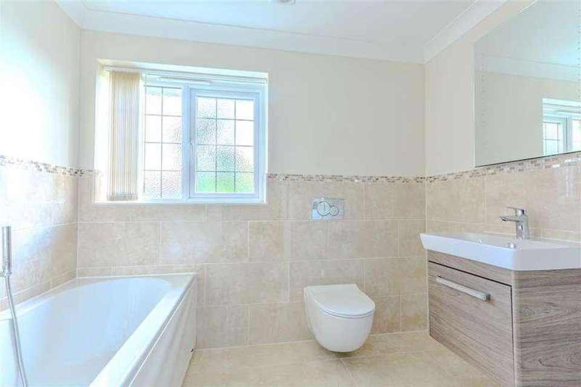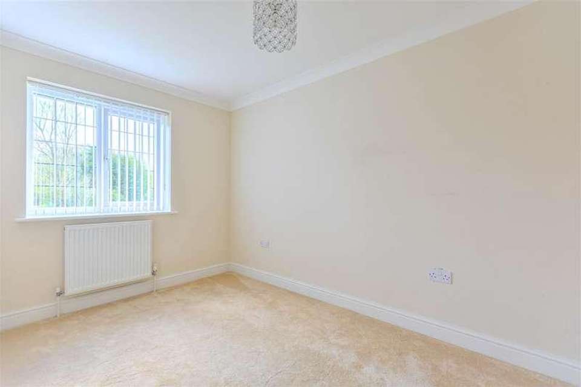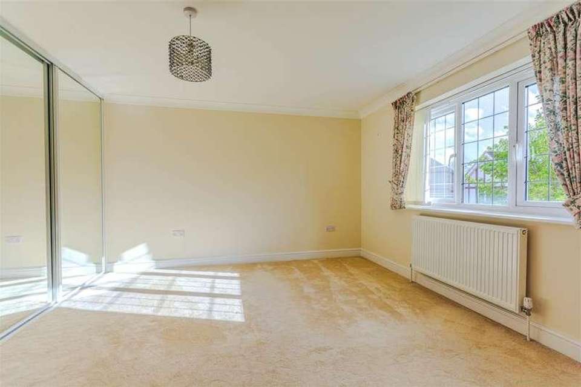4 bedroom detached house for sale
St. Leonards-on-sea, TN37detached house
bedrooms
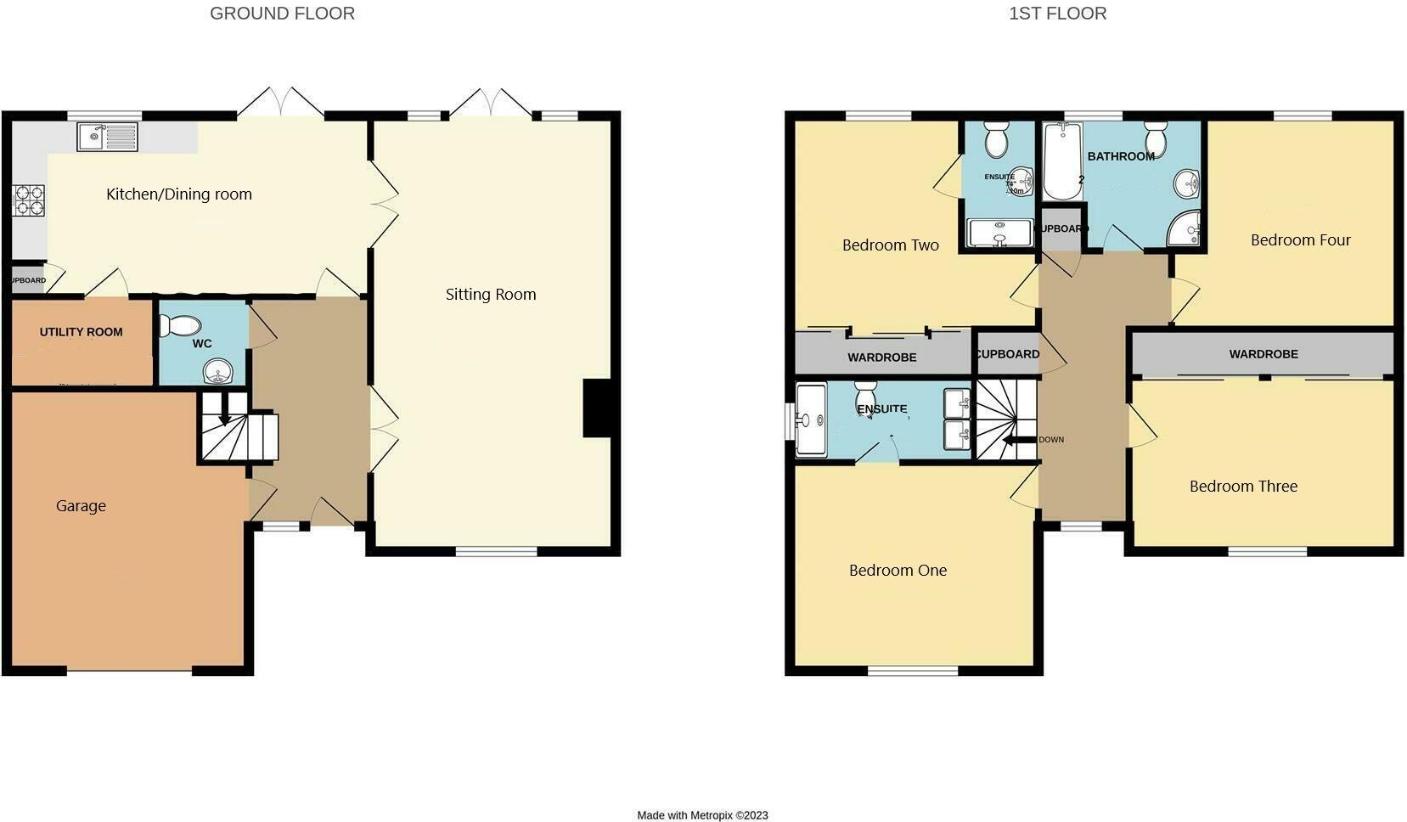
Property photos

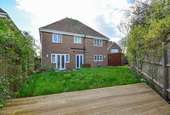
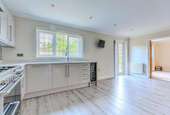
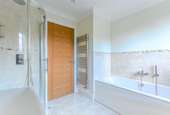
+18
Property description
This outstanding detached executive style family home is located in an exclusive private development. Approached via electronically operated gates and ideally located a short distance to the A21 and both the towns of Hastings and Battle with a mainline station serving London Charing Cross, The generously proportioned accommodation has been finished to exacting high standards through-out and comprises an entrance porch, large welcoming entrance hall, dual aspect sitting flooded with natural light, comprehensively appointed kitchen/dining room, utility room, cloakroom, spacious landing, four double bedrooms with two en-suite shower rooms and a well appointed family bathroom. Outside there is off street parking leading to an integral garage with further parking to the side and an enclosed level rear garden. An internal viewing is highly recommended to fully appreciate everything this stunning property and its exclusive location has to offer. Available CHAIN FREEProperty approached via a private road with remote electronically operated security gates.Block paved driveway leading to an entrance porch with exterior lighting and composite and glazed front door leading into:-Entrance PorchWith tiled floor, double glazed window, ceiling lighting and composite door into:-Entrance HallWith ceiling lighting, radiator, stairs to first floor, access into the kitchen/dining room and sitting room.CloakroomFitted with low level w/c, corner wash hand basin with mixer tap, part tiled walls, radiator, inset ceiling lighting and extractor.Sitting Room7.92m x 3.68m (26' x 12'1)This spacious, light and airy room enjoys a dual aspect via double glazed windows to the front and rear of the property with a set of double glazed doors with garden access, two double radiators, inset ceiling lighting, inset log effect gas fire, double doors to both the entrance hallway and kitchen/Dining room providing a sociable open plan free flowing feel to the ground floor.Kitchen/Dining Room5.89m x 3.48m (19'4 x 11'5)This stunning room has been fitted and finished to an exceptionally high specification with a comprehensive range of matching wall and base mounted units with soft close drawers and pull out larder cupboards, drawers, Silestone work surface with matching up-turns, inset 1 1/2 bowl Franke stainless steel sink with pull out mixer tap, integral dishwasher, wine cooler and combination microwave. Space for American style fridge/freezer and range oven with stainless steel cooker hood over. Double glazed windows with aspect onto the rear garden and a set of double glazed double doors with garden access, double radiator, inset ceiling lighting, television points, double doors to sitting/dining room, return door to entrance hall and further door to:-Utility Room2.59m x 1.37m (8'6 x 4'6)Fitted with matching wall and base mounted units with work surface over and matching upstands, single bowl stainless steel sink with drainer and mixer tap, space for washing machine and tumble dryer, double radiator, double glazed window to side aspect, extractor and inset ceiling lighting.First FloorFully carpeted stairs with a stunning Oak and glass balustrade.Landing5.08m x 2.84m reducing to 1.30m (16'8 x 9'4 reduciDouble glazed window to front aspect, inset ceiling lighting, double radiator, deep airing cupboard with hot water cylinder, further fitted cupboard with shelving and loft hatch access.Bedroom One3.99m x 3.89m (13'1 x 12'9)Double glazed window to front aspect, ceiling lighting and radiator.En-suite Shower Room1.68m x 2.82m (5'6 x 9'3)Fitted with a concealed low level Gerberit w/c, his and hers contemporary wave effect vanity had basins with waterfall mixer taps and storage drawers beneath, large walk-in shower with fixed glass screen, handheld shower and fixed rainfall shower head and start warm up switch in bedroom, double glazed obscured window to side aspect, tiled floor, part tiled walls, inset ceiling lighting, heated towel rail and extractor.Bedroom Two3.51m x 4.17m into wardrobes (11'6 x 13'8 into warDouble glazed window to rear garden aspect, fitted wardrobes with mirrored sliding glass doors incorporating hanging rails and shelving, inset ceiling lighting and double radiator.En-suite Shower Room2.31m x 0.99m (7'7 x 3'3)Fitted with low level Gerberit w/c, vanity wash hand basin with storage cupboard beneath and mixer tap, shower cubicle with handheld shower attachment and fixed rainfall shower head, tiled floor, part tiled wall, chrome heated towel rail, inset ceiling lighting and extractor.Bedroom Three3.68m x 4.27m to include the wardrobes (12'1 x 14Fitted wardrobes with mirrored sliding glass doors with a mixture of hanging rails and shelves, double glazed window to front aspect, inset ceiling lighting and double radiator.Bedroom Four2.24m x 3.58m (7'4 x 11'9)Double glazed window to rear aspect, double radiator and ceiling lighting.Bathroom2.31m x 2.54m to the max (7'7 x 8'4 to the max)Well appointed with a concealed low level Geberit w/c, vanity wash hand basin with mixer tap and storage beneath, double ended bath with mixer tap and shower attachment, corner shower cubicle with hand held shower and fixed rainfall shower head, tiled floor, part tiled walls, extractor, chrome heated towel rail, inset ceiling lighting and double glazed obscured window to rear aspect.Integral Garage/Parking5.05m x 4.14m reducing to 2.84m (16'7 x 13'7 reducBlock paved driveway leading to an integral garage with remote operated up and over garage door, power, lighting, integral door to entrance hall and wall mounted gas fired boiler. There is additional parking to the side of the property for two further vehicles.OutsideFront GardenNeatly planted, but principally arranged to parking.Rear GardenFence enclosed with gated sides access on either side of the property, with a sandstone terrace adjacent to the rear of the property ideal for outdoor entertaining, exterior lighting, water tap, step up onto a level lawn with flower planted borders and a further decked seating area. Large area to the side for a timber shed .Additional InformationThere are further parking space available as you enter the development for guests.Agents NotesNone of the services or appliances mentioned in these sale particulars have been tested. It should also be noted that measurements quoted are given for guidance only and are approximate and should not be relied upon for any other purpose.Council Tax Band F
Interested in this property?
Council tax
First listed
2 weeks agoSt. Leonards-on-sea, TN37
Marketed by
Rush Witt & Wilson 88 High Street,Battle,East Sussex,TN33 0AQCall agent on 01424 774 440
Placebuzz mortgage repayment calculator
Monthly repayment
The Est. Mortgage is for a 25 years repayment mortgage based on a 10% deposit and a 5.5% annual interest. It is only intended as a guide. Make sure you obtain accurate figures from your lender before committing to any mortgage. Your home may be repossessed if you do not keep up repayments on a mortgage.
St. Leonards-on-sea, TN37 - Streetview
DISCLAIMER: Property descriptions and related information displayed on this page are marketing materials provided by Rush Witt & Wilson. Placebuzz does not warrant or accept any responsibility for the accuracy or completeness of the property descriptions or related information provided here and they do not constitute property particulars. Please contact Rush Witt & Wilson for full details and further information.





