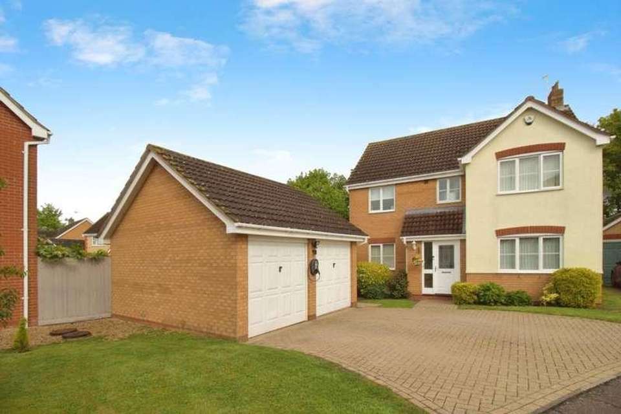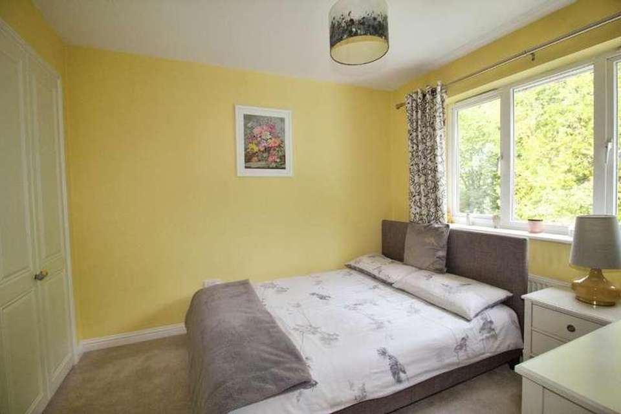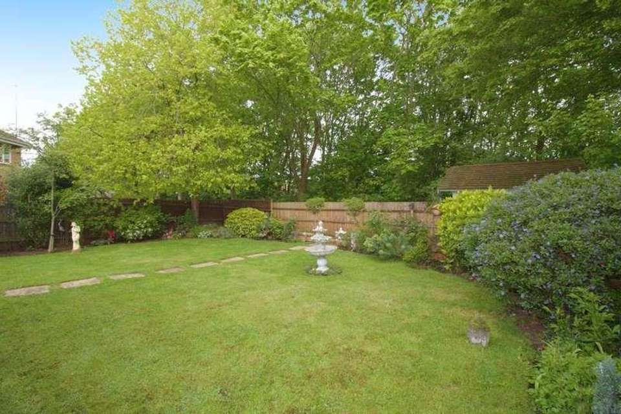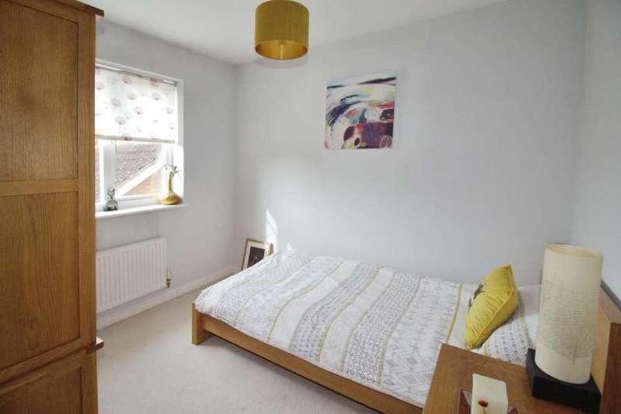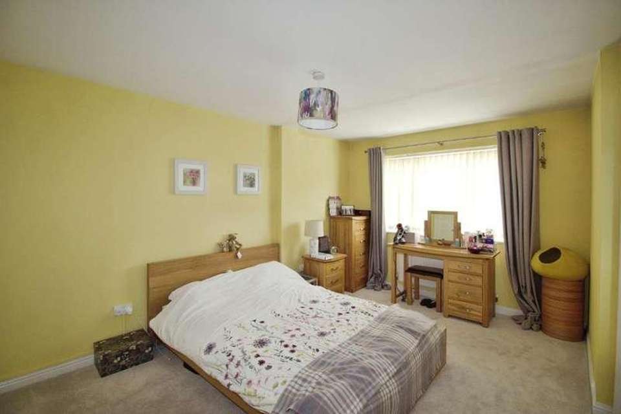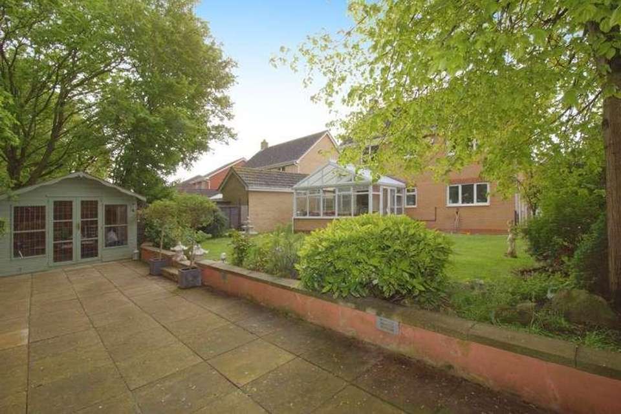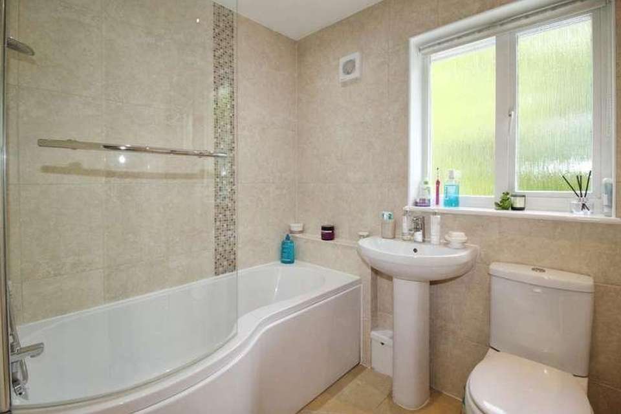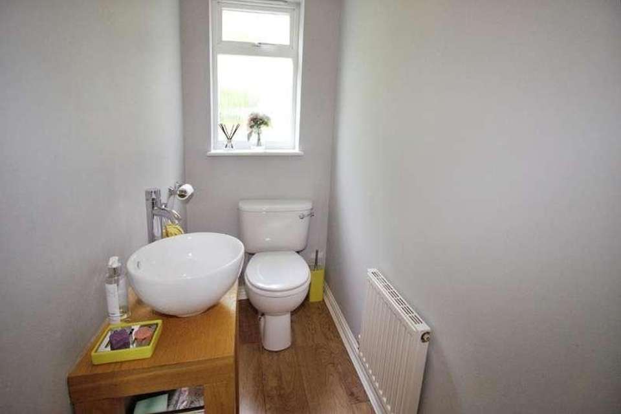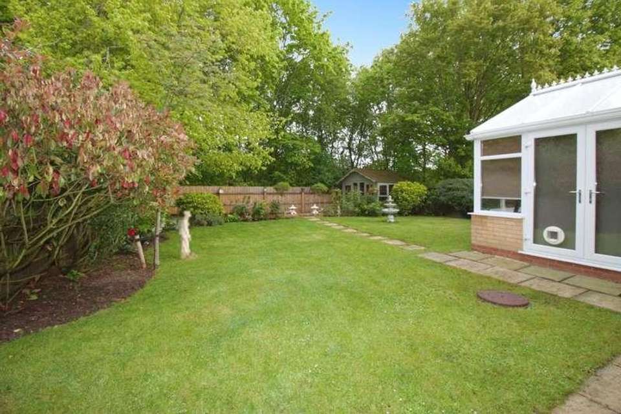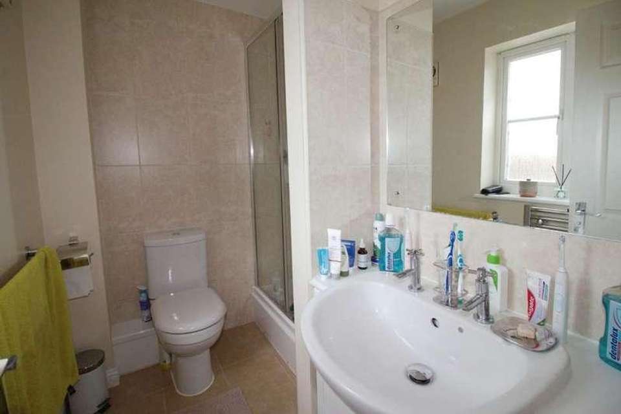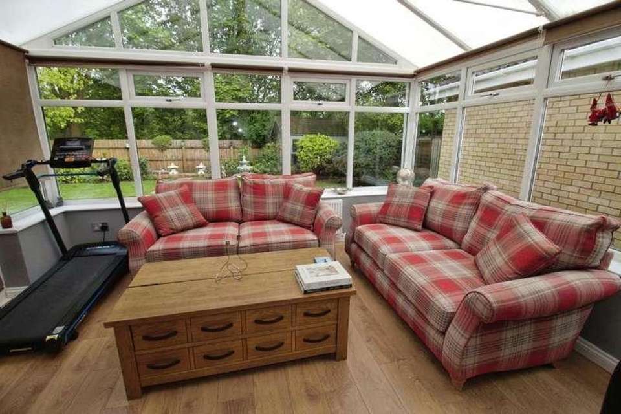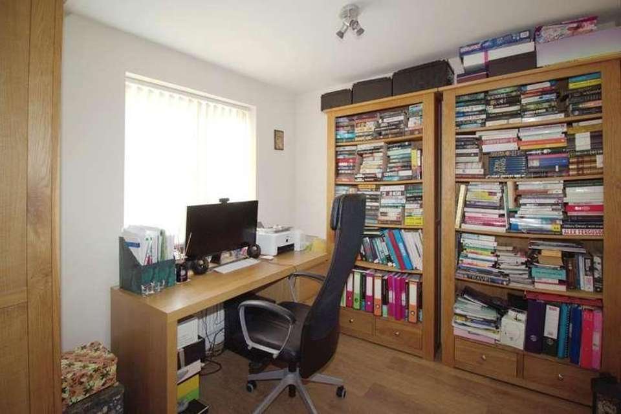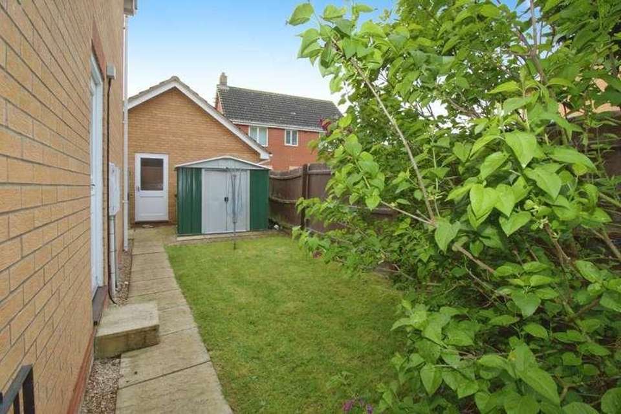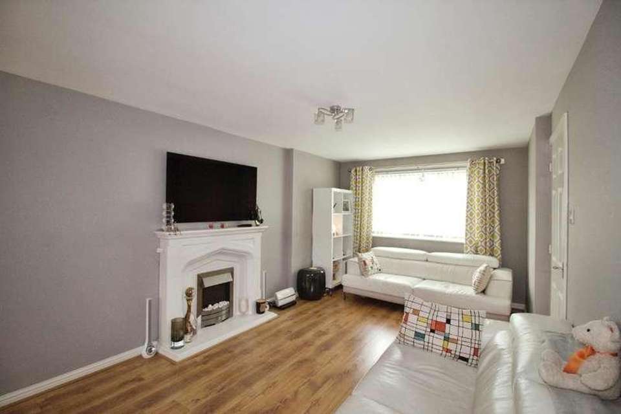4 bedroom detached house for sale
Peterborough, PE2detached house
bedrooms
Property photos

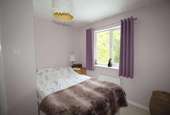
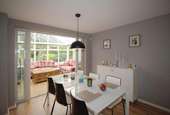

+14
Property description
For sale is a well-maintained, detached property located in a highly desirable location. Perfect for families or couples alike, this property benefits from excellent public transport links, nearby schools, local amenities and beautiful green spaces. The property is situated in a peaceful cul de sac and backs onto a stunning woodland area, providing a quiet and serene environment.The property offers four spacious bedrooms, two bathrooms, two reception rooms, office/study and a kitchen. The master bedroom is a delight, boasting an en-suite bathroom, built-in wardrobes, and ample natural light. The second bedroom is equally pleasing, with built-in wardrobes and a window overlooking the rear aspect. The other two bedrooms are also spacious, with one offering a view of the front aspect while the other overlooks the rear aspect.The kitchen comes equipped with modern appliances, granite countertops, LED lighting, a hand spray mixer tap, an electric oven, and a gas hob. The tiled flooring and splash backs add a touch of elegance to the overall design.The open-plan reception room features a fireplace, dining space and provides access to a conservatory, making it a perfect space for entertaining or relaxing. The property also benefits from a downstairs WC with a countertop sink, a home office, a summer house, a patio area, and a well-established rear garden.Furthermore, the property includes a garage with parking space and a beautiful garden with a fantastic view. It has an EPC rating of D and falls under the council tax band E. This property is truly a gem in the heart of a strong local community, offering a myriad of walking and cycling routes.Entrance hall15' 4'' x 6' 10'' (4.7m x 2.1m) Lounge area16' 4'' x 9' 6'' (5m x 2.9m) Dining Area10' 4'' x 10' 0'' (3.15m x 3.07m) Conservatory14' 0'' x 11' 5'' (4.28m x 3.5m) Kitchen12' 11'' x 11' 8'' (3.94m x 3.56m) Office8' 7'' x 8' 3'' (2.64m x 2.54m) Downstairs W/C6' 5'' x 3' 2'' (1.96m x 0.97m) Double garage17' 5'' x 17' 3'' (5.31m x 5.27m) Master Bedroom16' 0'' x 10' 2'' (4.9m x 3.1m) Master Ensuite7' 6'' x 6' 0'' (2.29m x 1.85m) Bedroom Two9' 10'' x 8' 10'' (3m x 2.7m) Bedroom Three10' 5'' x 9' 4'' (3.18m x 2.87m) Bedroom Four9' 3'' x 8' 10'' (2.82m x 2.7m) Family Bathroom7' 1'' x 5' 8'' (2.16m x 1.73m)
Interested in this property?
Council tax
First listed
2 weeks agoPeterborough, PE2
Marketed by
Homefind Solutions Ltd 17 Eventus Business Centre,Sunderland Road,Market Deeping,PE6 8FDCall agent on 01778 782206
Placebuzz mortgage repayment calculator
Monthly repayment
The Est. Mortgage is for a 25 years repayment mortgage based on a 10% deposit and a 5.5% annual interest. It is only intended as a guide. Make sure you obtain accurate figures from your lender before committing to any mortgage. Your home may be repossessed if you do not keep up repayments on a mortgage.
Peterborough, PE2 - Streetview
DISCLAIMER: Property descriptions and related information displayed on this page are marketing materials provided by Homefind Solutions Ltd. Placebuzz does not warrant or accept any responsibility for the accuracy or completeness of the property descriptions or related information provided here and they do not constitute property particulars. Please contact Homefind Solutions Ltd for full details and further information.

