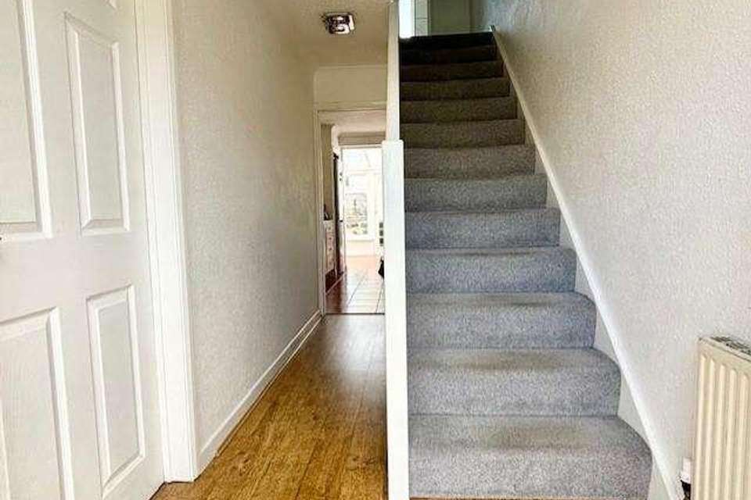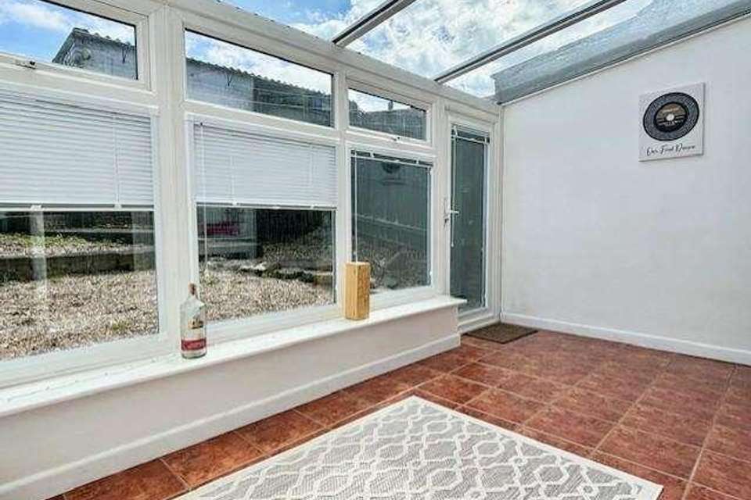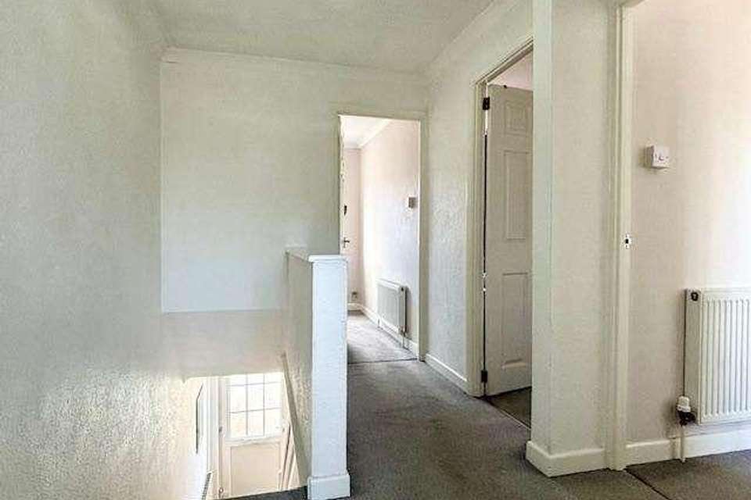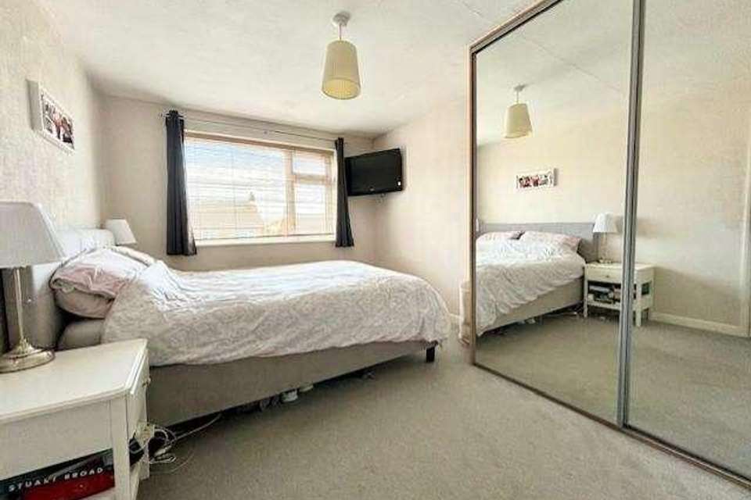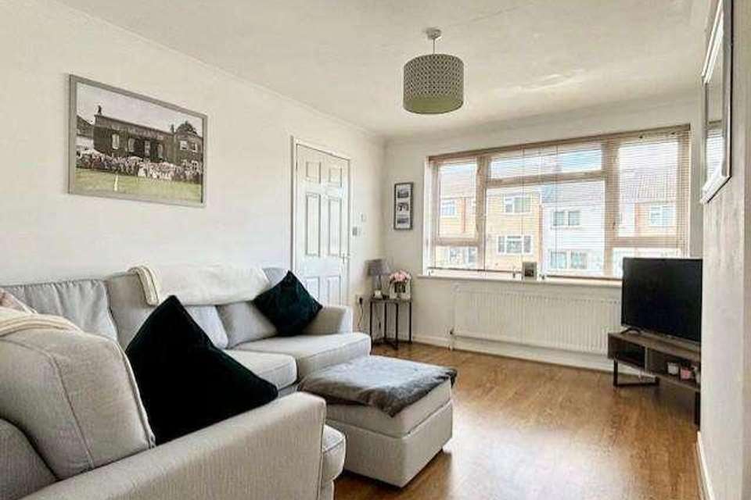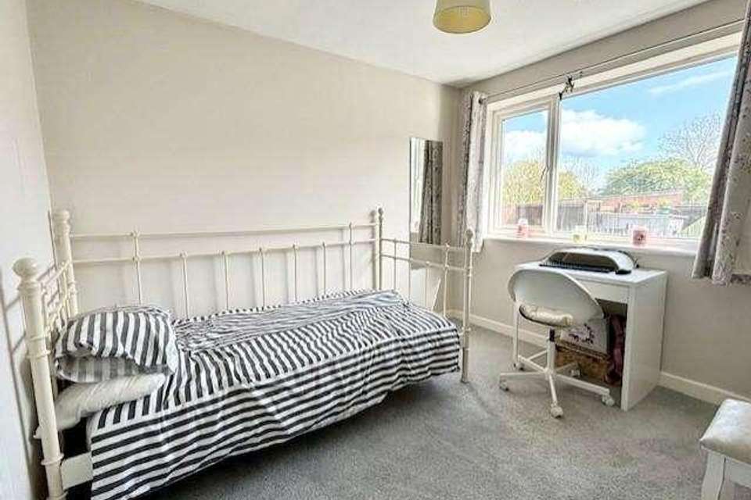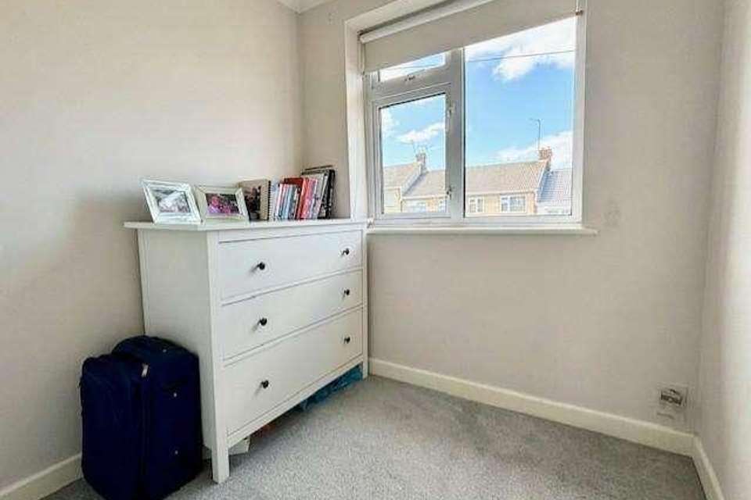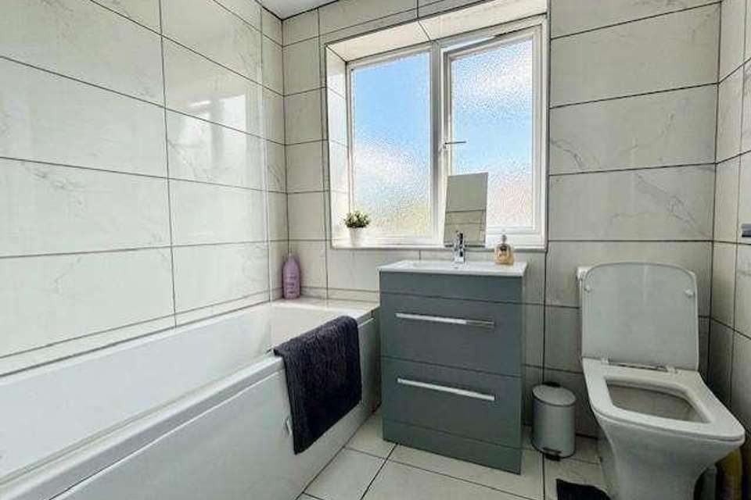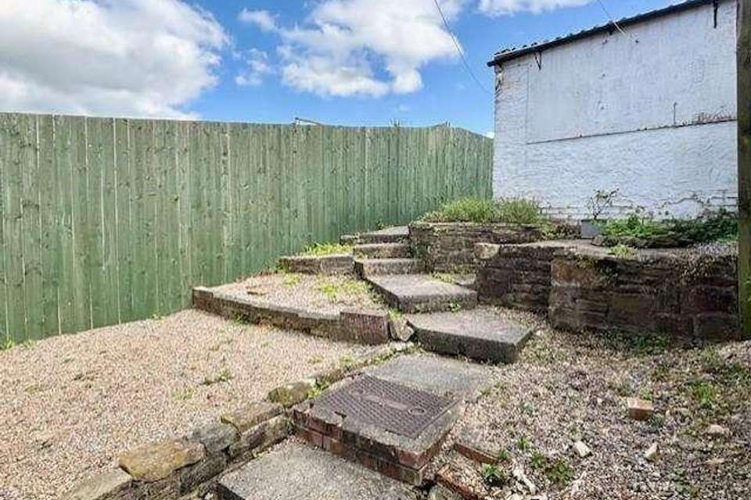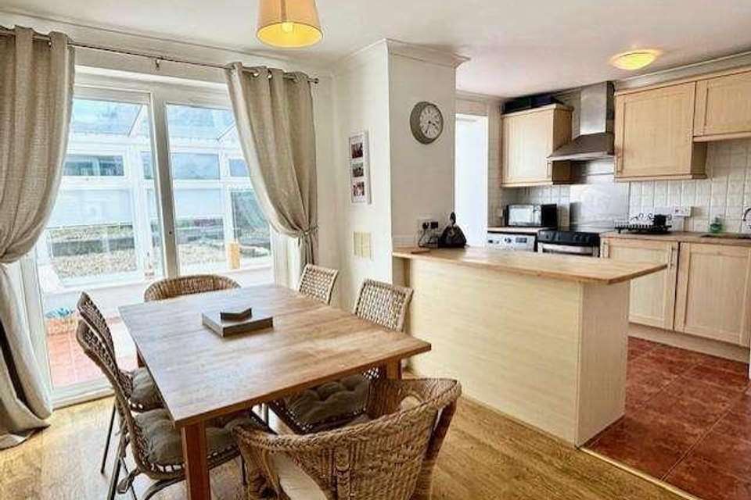3 bedroom property for sale
Bristol, BS15property
bedrooms
Property photos
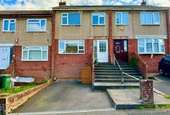
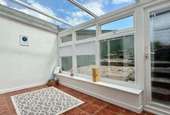
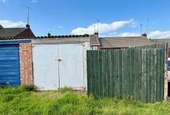
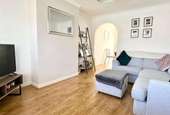
+11
Property description
Michael Nicholas Estate Agents are delighted to offer this nicely presented property which is located within the popular Kingswood area of South Gloucestershire. In brief the accommodation comprises of entrance hallway with doors to the lounge at the front and the open plan kitchen/dining room across the rear. Off the kitchen you will find a full width glass roof conservatory with access to the rear garden.To the first floor you will find a good size landing area, three bedrooms and modern family bathroom.Further benefits include double glazing, gas central heating, off street parking to the front, a single garage and rear garden. Viewing is highly recommended to fully appreciate all on offer, VIEW NOW!From the Siston Common Roundabout to the Avon ring road, turn into Station Road until the mini roundabout taking the 1st exit onto Anchor Road and 1st right into Champion Road, and then take the next turning right into Willis Road, where the property can be found on the left hand side.Entrance Entrance via part double glazed door with matching panel into entrance hallway.Entrance Hallway Stairs to first floor, wood effect laminate floor, radiator, doors to kitchen/diner and lounge, under stairs recess.Lounge13' 5'' x 10' 7'' (4.09m x 3.25m) Double glazed window to front, matching wood effect laminate floor, TV point, coved ceiling, radiator, opening through to kitchen/diner.Kitchen/Dining Room16' 4'' x 9' 11'' (5m x 3.05m) Double glazed door to conservatory. Fitted with a range of wall and base units with rolled edge work top surfaces over, breakfast bar, radiator, tiled floor, coved ceiling, space for washing machine, part tiled walls, space for upright fridge/freezer, opening from the dining area to the lounge.Conservatory13' 8'' x 7' 10'' (4.18m x 2.39m) Double glazed window to rear, glass roof, double glazed door to rear garden, tiled floor.Landing Loft access via pull down ladder, doors to:Bedroom 113' 5'' x 9' 7'' (4.1m x 2.94m) Double glazed window to front, radiator, built in wardrobes.Bedroom 210' 1'' x 9' 1'' (3.09m x 2.79m) Double glazed window to rear, radiator.Bedroom 37' 10'' x 6' 5'' (2.41m x 1.98m) Double glazed window to front, radiator, built in wardrobes.Bathroom Obscure double glazed window to rear, 3 piece suite comprising of low level WC, wash hand basin with mixer tap filler & drawers below, bath with mixer tap filler & shower system over & rain shower, tiled floor, fully tiled walls, inset spot lighting.Rear Garden Tiered garden, laid to stone chippings, enclosed, rear access gate providing access to the garage.Front Garden Laid out to provide off street parking, steps to front entrance.
Council tax
First listed
2 weeks agoBristol, BS15
Placebuzz mortgage repayment calculator
Monthly repayment
The Est. Mortgage is for a 25 years repayment mortgage based on a 10% deposit and a 5.5% annual interest. It is only intended as a guide. Make sure you obtain accurate figures from your lender before committing to any mortgage. Your home may be repossessed if you do not keep up repayments on a mortgage.
Bristol, BS15 - Streetview
DISCLAIMER: Property descriptions and related information displayed on this page are marketing materials provided by Michael Nicholas Estate Agents. Placebuzz does not warrant or accept any responsibility for the accuracy or completeness of the property descriptions or related information provided here and they do not constitute property particulars. Please contact Michael Nicholas Estate Agents for full details and further information.





