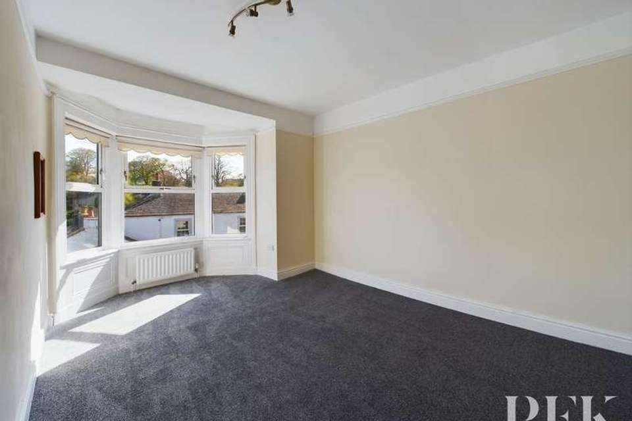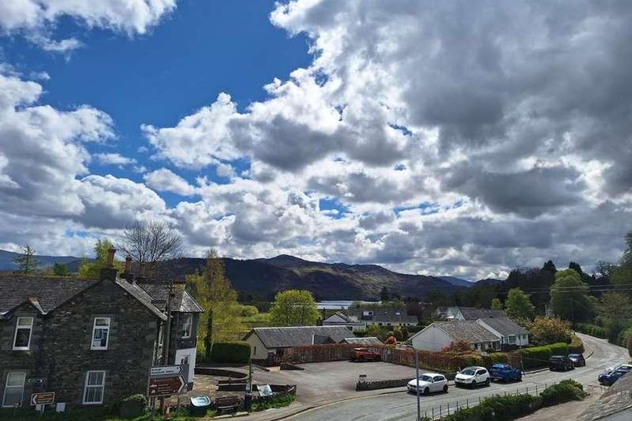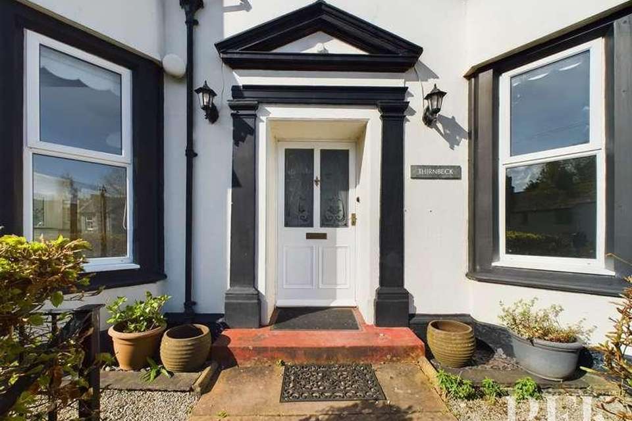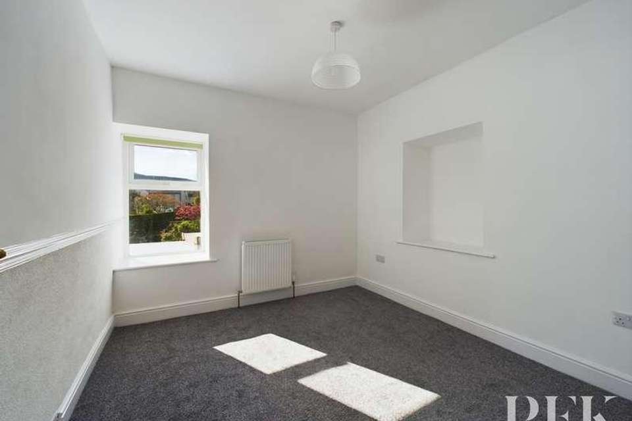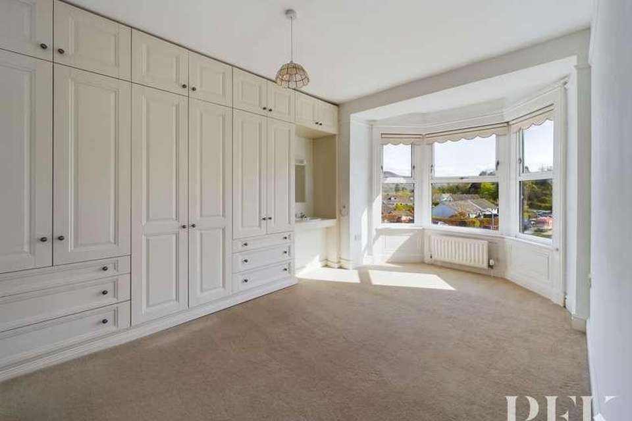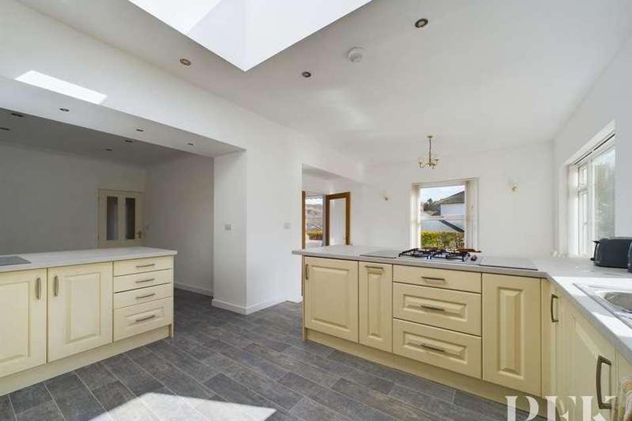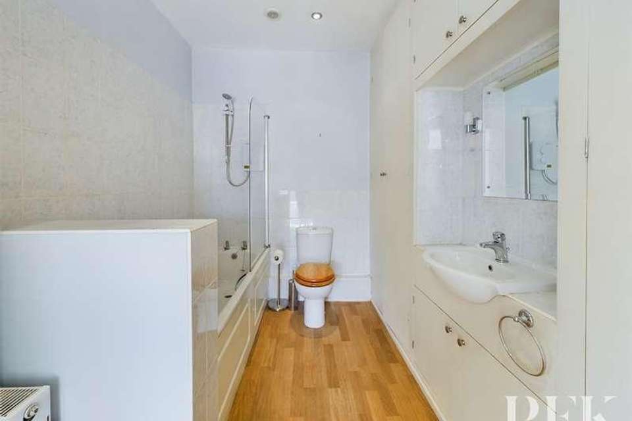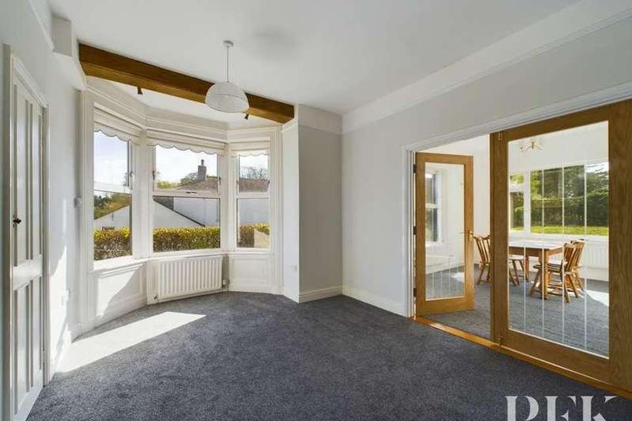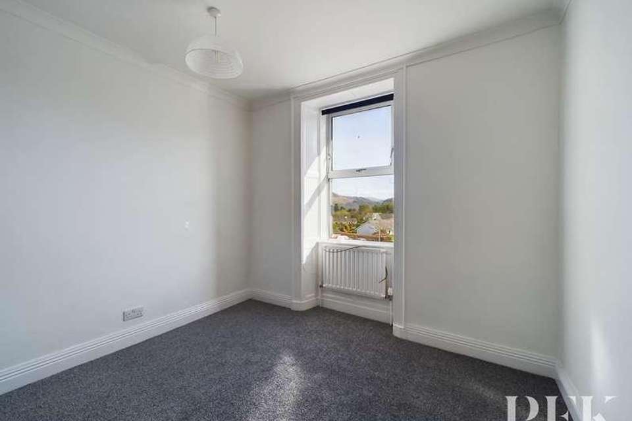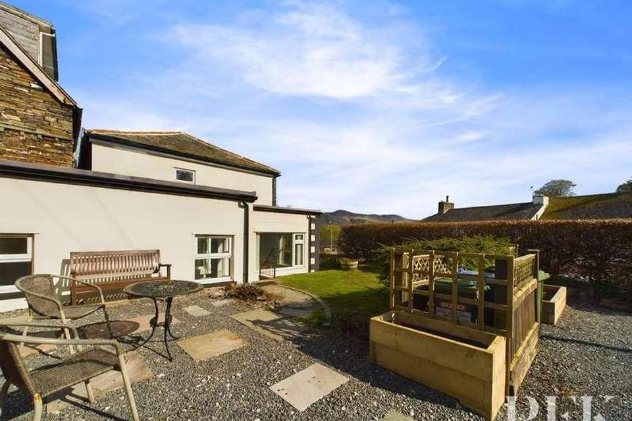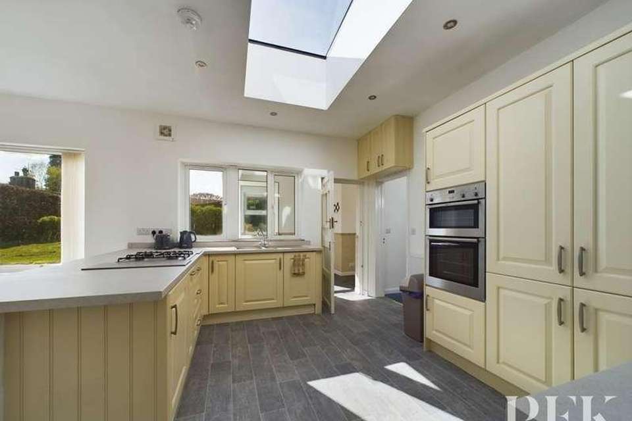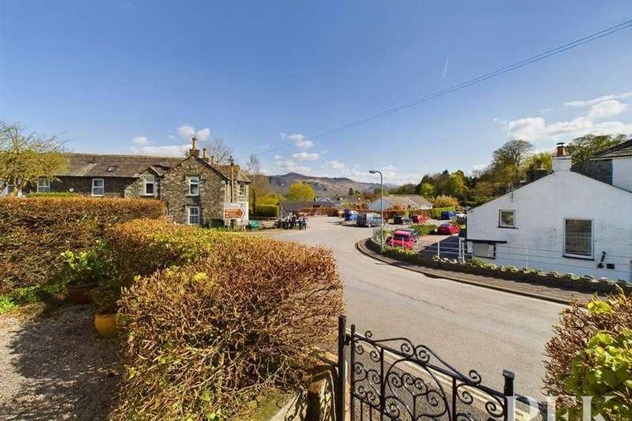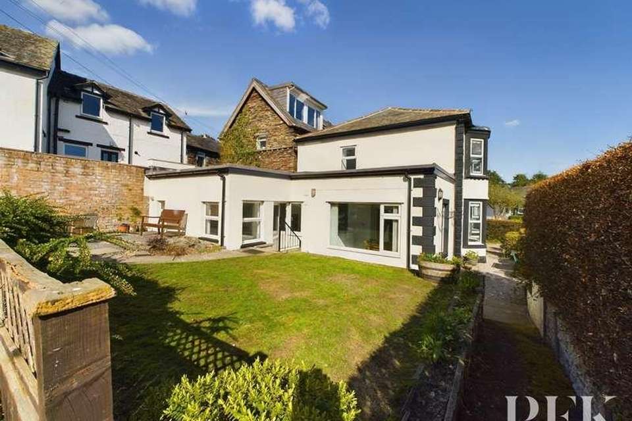4 bedroom detached house for sale
Keswick, CA12detached house
bedrooms
Property photos
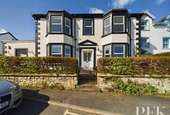
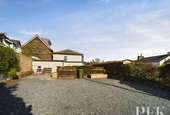
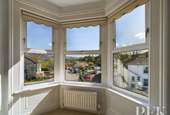
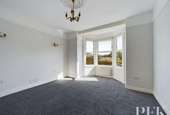
+17
Property description
Located in the centre of this renowned Lakeland village, commanding a prominent position with double bay windows overlooking Derwentwater and the surrounding Lakeland fells. Recently renovated, with modern insulation, creating a bright and light home with an open flowing living space, in well proportioned rooms. An imposing residence with impressive open plan living space yet, at the same time, highly manageable making a delightful home complemented by a garden to the side, seating to the front and parking for up to three cars. This is an exceptional opportunity to purchase a picturesque residence in this sought after village location.Portinscale is a delightful village offering all of the Lake District charm and views. There is a strong sense of community in the village and it also has excellent facilities, for example a village hall, caf/restaurant and marina. It is a short off road walk into Keswick, and Portinscale is set back from the A66. It is an easy commute to a number of surrounding villages and towns including Keswick, Cockermouth, Grasmere, Penrith and the M6.Mains electricity, water and drainage. Gas central heating and double glazing installed. Please note - the mention of any appliances and/or services within these sale particulars does not imply that they are in full and efficient working order.From Keswick, proceed out of the town towards the A66. Turn left on to the A66 and proceed approximately half a mile. Turn left signposted Portinscale. Proceed over the bridge, round a right hand bend past the Farmers Arms down to a sweeping right hand bend. The property is located in an elevated position on the left hand side of the road, before the road bends around to The Challet. ACCOMMODATIONEntrance PorchEntrance Hallway1.45m x 3.53m (4' 9" x 11' 7") Stairs to first floor, understairs cupboard with shelving and a radiator.Sitting Room3.99m x 3.62m (13' 1" x 15' 10") Bay window to front aspect with fell views and two radiators.Dining Room3.17m x 4.82m (10' 5" x 15' 10") Bay window to front aspect with fell views, fitted storage cupboard, two radiators and glass doors into kitchen/diner.Kitchen/Diner4.14m x 6.89m (13' 7" x 22' 7") A light dual aspect room with a range of matching wall and base units with complementary worktop with upstand, eye level oven, gas hob, stainless steel sink and drainer with mixer tap, integrated under counter fridge, dishwasher, three radiators, roof light and doors into boot room and pantry. Further Kitchen3.02m x 2.97m (9' 11" x 9' 9") Breakfast bar with under counter cupboards, window to rear aspect, radiator and door into hallway.Pantry3.21m x 2.37m (10' 6" x 7' 9") A range of matching wall and base units with complementary worktop, space for fridge freezer and velux window. Boot Room2.31m x 2.96m (7' 7" x 9' 9") Dual aspect windows to front and side, door to front aspect and a radiator. Bathroom2.32m x 1.15m (7' 7" x 3' 9") Obscured window to side aspect, bath with electric shower over, wash hand basin and WC.Utility/Boiler Room3.98m x 3.06m (13' 1" x 10' 0") Window to rear aspect, fitted cupboard, boiler and plumbing for washing machine.FIRST FLOORHalf LandingWith feature stain glass window to the rear.Landing3.02m x 1.96m (9' 11" x 6' 5") Loft hatch and skylight.Shower RoomObscure window to rear aspect, shower cubicle with electric shower, WC and wash hand basin. Bedroom 13.22m x 4.81m (10' 7" x 15' 9") Bay window to front aspect with stunning lake and fell views, fitted wardrobes, wash hand basin, radiator and door into Jack and Jill En-Suite. Jack & Jill En-Suite2.15m x 3.03m (7' 1" x 9' 11") Bath with electric shower over, WC, wash hand basin in vanity unit with fitted storage and a radiator.Bedroom 23.04m x 2.58m (10' 0" x 8' 6") Window to front aspect and a radiator.Bedroom 33.14m x 4.80m (10' 4" x 15' 9") Bay window to front aspect with stunning fell and lake views and a radiator. Bedroom 43.01m x 2.93m (9' 11" x 9' 7") Window to side aspect with window seat and a radiator.EXTERNALLYGardens and ParkingTo the front is a gravelled seating area enclosed by beech hedging. To the side of the property is a lawn area with mature shrub borders, paved patio ideal for sitting out , raised beds and a shillied area for parking up to three cars. ADDITIONAL INFORMATIONReferral & Other PaymentsPFK work with preferred providers for certain services necessary for a house sale or purchase. Our providers price their products competitively, however you are under no obligation to use their services and may wish to compare them against other providers. Should you choose to utilise them PFK will receive a referral fee : Napthens LLP, Bendles LLP, Scott Duff & Co, Knights PLC, Newtons Ltd - completion of sale or purchase - ?120 to ?210 per transaction; Pollard & Scott/Independent Mortgage Advisors ? arrangement of mortgage & other products/insurances - average referral fee earned in 2023 was ?222.00; M & G EPCs Ltd - EPC/Floorplan Referrals - EPC & Floorplan ?35.00, EPC only ?24.00, Floorplan only ?6.00. All figures quoted are inclusive of VAT.
Council tax
First listed
2 weeks agoKeswick, CA12
Placebuzz mortgage repayment calculator
Monthly repayment
The Est. Mortgage is for a 25 years repayment mortgage based on a 10% deposit and a 5.5% annual interest. It is only intended as a guide. Make sure you obtain accurate figures from your lender before committing to any mortgage. Your home may be repossessed if you do not keep up repayments on a mortgage.
Keswick, CA12 - Streetview
DISCLAIMER: Property descriptions and related information displayed on this page are marketing materials provided by PFK. Placebuzz does not warrant or accept any responsibility for the accuracy or completeness of the property descriptions or related information provided here and they do not constitute property particulars. Please contact PFK for full details and further information.





