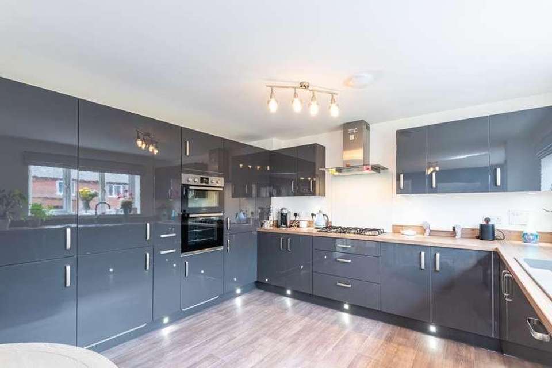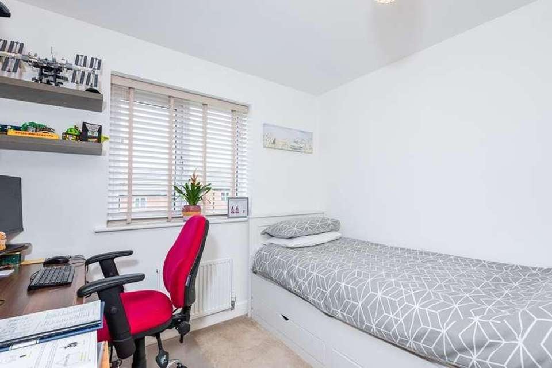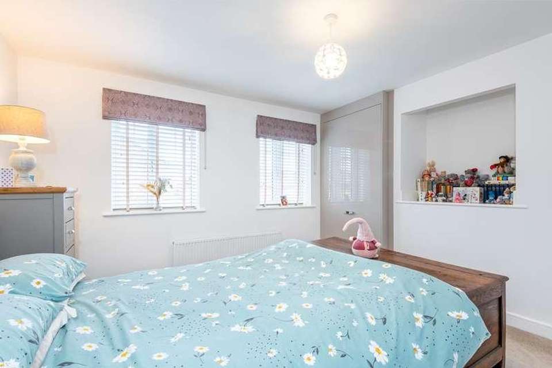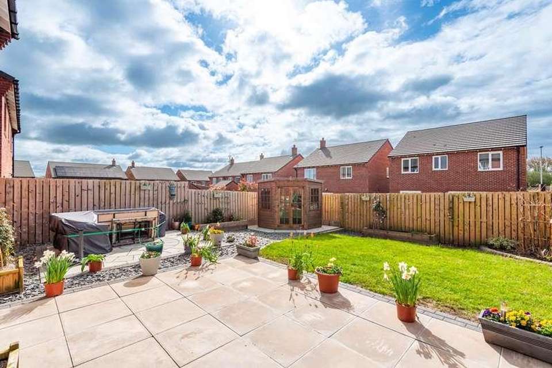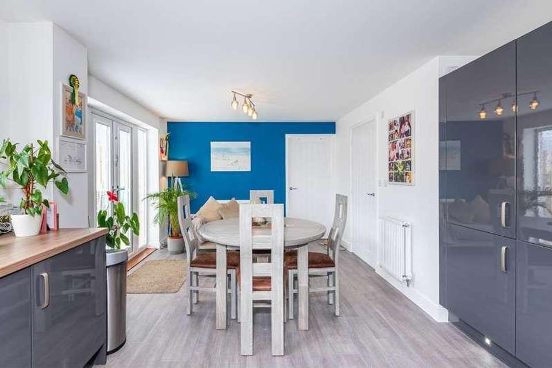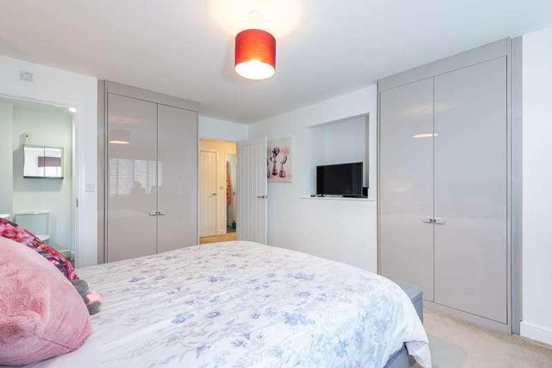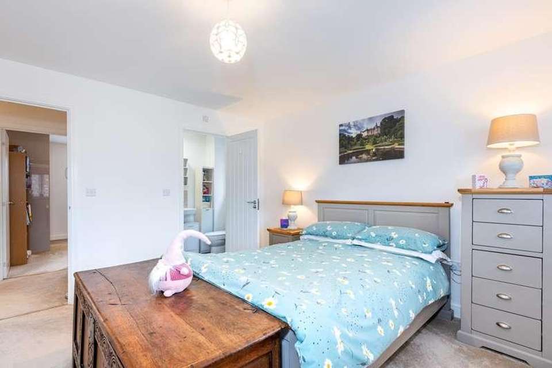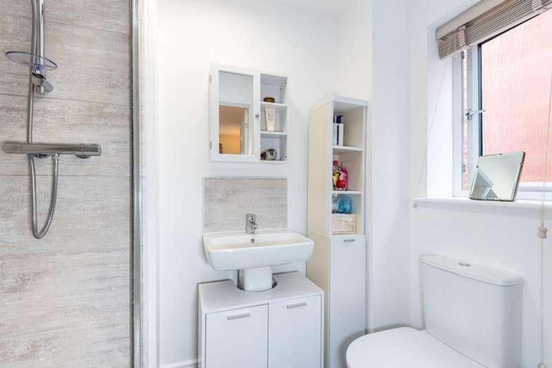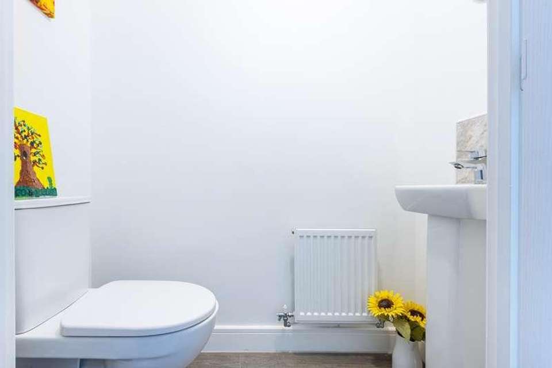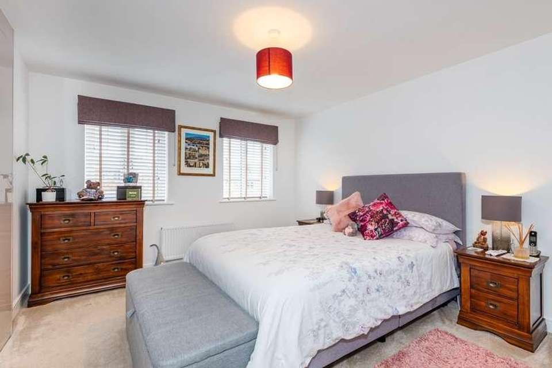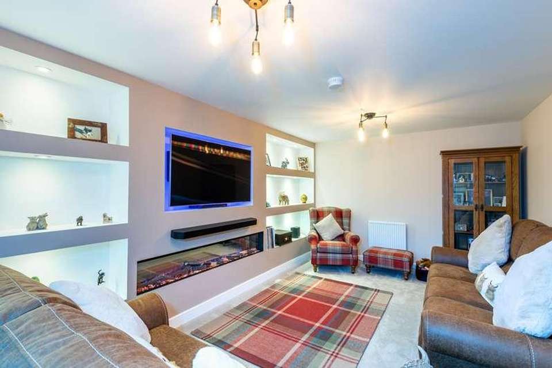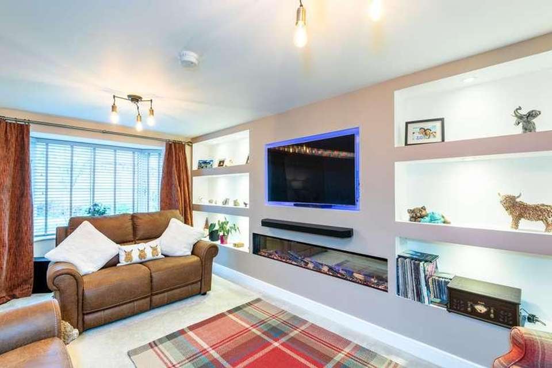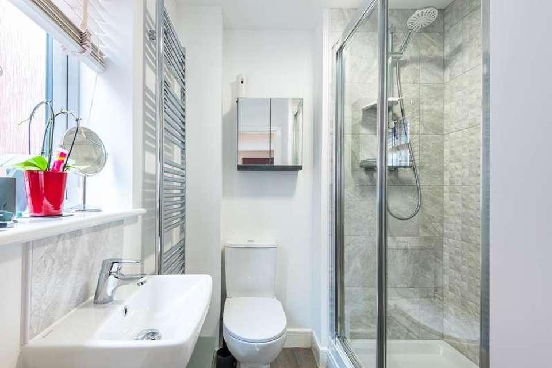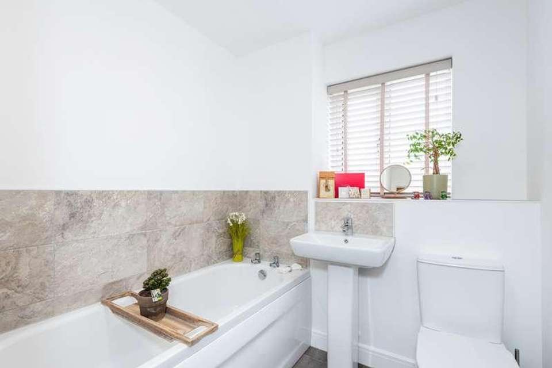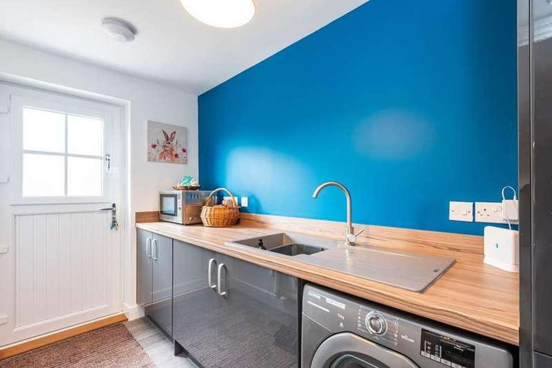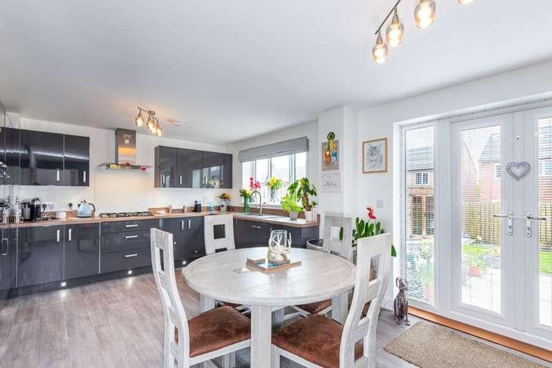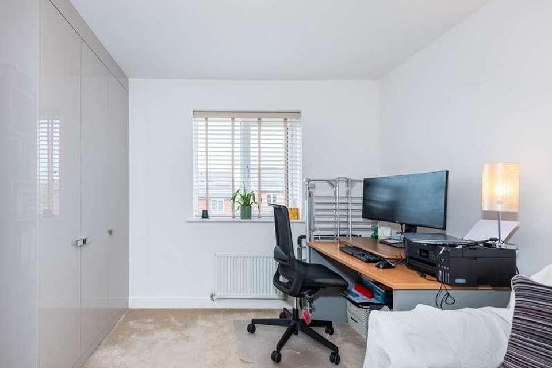4 bedroom detached house for sale
Carlisle, CA1detached house
bedrooms
Property photos
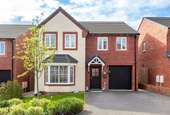
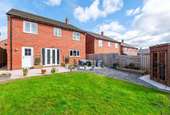
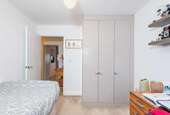
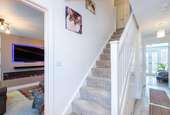
+17
Property description
A four double bedroom, three bathroom, detached property nicely tucked-away in a cul-de-sac in the sought after Taylor Wimpey Meadowbrook development to the east of the city. The property has a welcoming, homely feel and is in turn-key condition internally and externally. The accommodation briefly comprises entrance hall with built-in storage, cloakroom, lounge with bay window and media wall housing an electric fire, spacious dining kitchen with integrated appliances and French doors to the rear garden, and utility room. The high standards continue on the first floor where there are four double bedrooms with fitted high-gloss wardrobes, two en-suite shower rooms and a family bathroom. Low maintenance lawned front garden with tarmac drive providing parking in front of the single garage with EV charging point and an enclosed, lawned rear garden incorporating patio seating areas, sun house and raised sleeper beds. Located within walking distance of countryside and river walks, primary school, supermarkets and with easy access of the M6 motorway at junction 43.The accommodation with approximate measurements briefly comprises:UPVC stable door leading into the entrance hall.Ground FloorEntrance Hall17' 5" x 6' 4" (5.31m x 1.93m) Wood effect laminate flooring, radiator, storage cupboard, understairs storage cupboard and doors to rooms.Cloakroom5' 5" x 2' 9" (1.65m x 0.84m) Two piece suite comprising WC and wash hand basin. Radiator and wood effect vinyl flooring.Lounge20' 3" x 11' 3" (6.17m x 3.43m) UPVC double glazed bay window to the front, two radiators and media wall incorporating an electric fire.Dining Kitchen20' 8" x 12' 8" (6.30m x 3.86m) Fitted kitchen incorporating a one and a half bowl sink unit with mixer tap, five ring gas hob with Perspex splashback and extractor hood above, eye-level oven and grill, integrated fridge and freezer, integrated dishwasher. Two radiators, wood effect laminate flooring, UPVC double glazed windows and UPVC double glazed French doors to the rear. Door to utility room.Utility Room11' 4" x 5' 8" (3.45m x 1.73m) Wood effect laminate flooring, sink unit with mixer tap, plumbing for washing machine, fitted cupboards and worksurfaces, and UPVC double glazed stable door to the rear garden.First FloorLandingRadiator, access to boarded loft and built-in shelved storage cupboard housing the hot water tank. Doors to bedrooms and bathroom.Bedroom 115' 3" x 11' 5" (4.65m x 3.48m) UPVC double glazed windows to the front, fitted wardrobes, radiator and door to en-suite shower room.En-Suite Shower Room 16' 7" x 5' 9" (2.01m x 1.75m) Three piece suite comprising walk-in shower, WC and wash hand basin. Tiled splashbacks, heated towel rail, wood effect laminate flooring and UPVC double glazed frosted window to the side.Bedroom 212' 4" x 11' 6" (3.76m x 3.51m) UPVC doble glazed windows to the front, radiator, fitted wardrobes and door to en-suite shower room.En-Suite Shower Room 27' 4" x 4' 6" (2.24m x 1.37m) Three piece suite comprising walk-in shower, WC and wash hand basin. Tiled splashbacks, heated towel rail, wood effect laminate flooring and UPVC double glazed frosted window to the side.Bedroom 310' 9" x 10' 7" (3.28m x 3.23m) UPVC double glazed window to the rear, radiator and fitted wardrobes.Bedroom 410' 7" x 9' 0" (3.23m x 2.74m) UPVC double glazed window to the rear, radiator and fitted wardrobes.Family BathroomThree piece suite comprising panelled bath, pedestal wash hand basin and WC. Tiled splashbacks, wood effect laminate flooring and UPVC double glazed frosted window. ExternalOutsideTarmac driveway providing parking in front of the garage and a low maintenance lawned garden with borders housing a variety of plants and shrubs. Enclosed, lawned rear garden with paved seating areas, sun house, slate chippings, raised sleeper beds housing a variety of flowers and shrubs, outside tap and external sockets.GarageSingle garage with up and over door and Pod Point 7kw EV tethered charger.NotesTENURE We are informed the tenure is Freehold. Service charge applies.COUNCIL TAX We are informed the property is Tax Band D. NOTE These particulars, whilst believed to be accurate, are set out for guidance only and do not constitute any part of an offer or contract - intending purchasers or tenants should not rely on them as statements or representations of fact but must satisfy themselves by inspection or otherwise as to their accuracy. No person in the employment of Cumbrian Properties has the authority to make or give any representation or warranty in relation to the property. All electrical appliances mentioned in these details have not been tested and therefore cannot be guaranteed to be in working order.
Interested in this property?
Council tax
First listed
2 weeks agoCarlisle, CA1
Marketed by
Cumbrian Properties 2 Lonsdale Street,Carlisle,CA1 1DBCall agent on 01228 599940
Placebuzz mortgage repayment calculator
Monthly repayment
The Est. Mortgage is for a 25 years repayment mortgage based on a 10% deposit and a 5.5% annual interest. It is only intended as a guide. Make sure you obtain accurate figures from your lender before committing to any mortgage. Your home may be repossessed if you do not keep up repayments on a mortgage.
Carlisle, CA1 - Streetview
DISCLAIMER: Property descriptions and related information displayed on this page are marketing materials provided by Cumbrian Properties. Placebuzz does not warrant or accept any responsibility for the accuracy or completeness of the property descriptions or related information provided here and they do not constitute property particulars. Please contact Cumbrian Properties for full details and further information.





