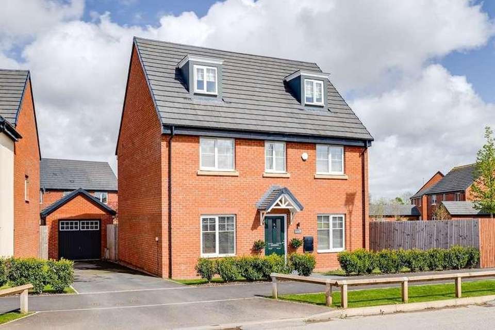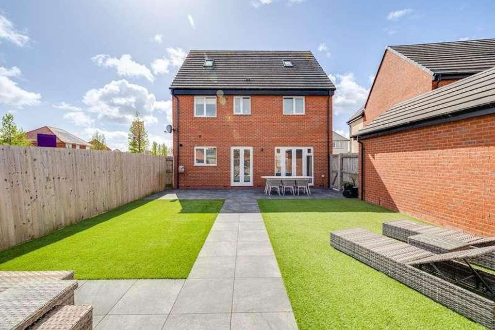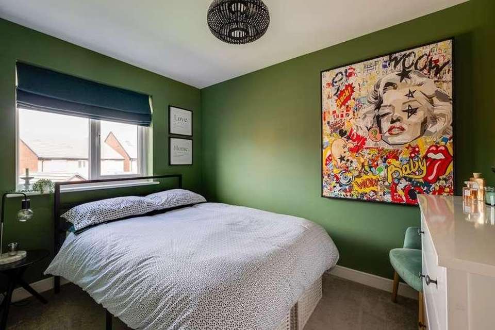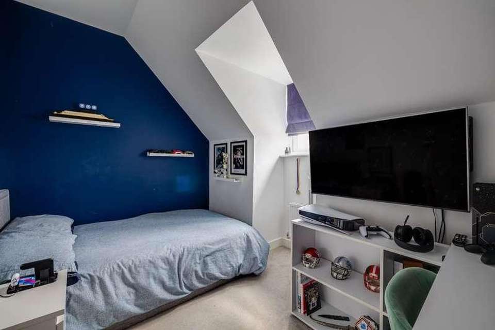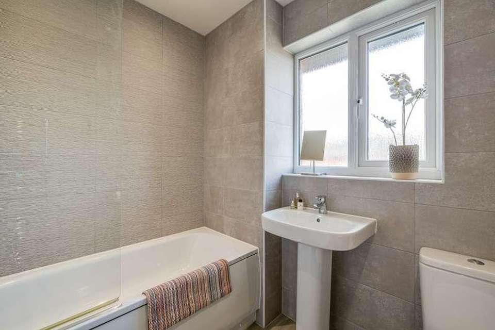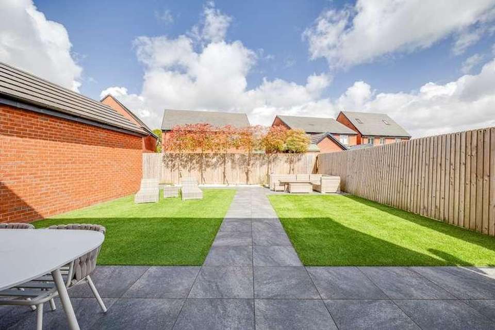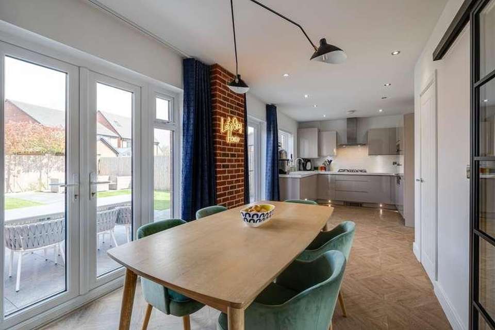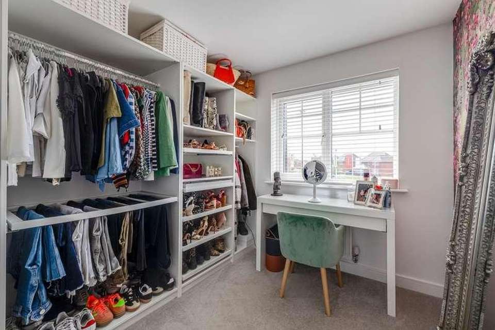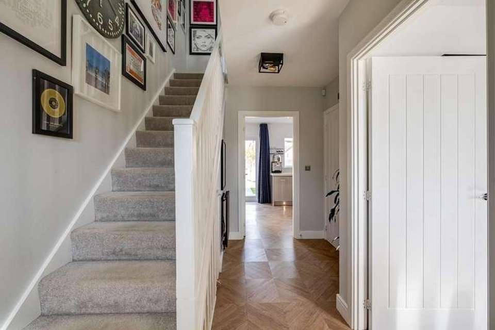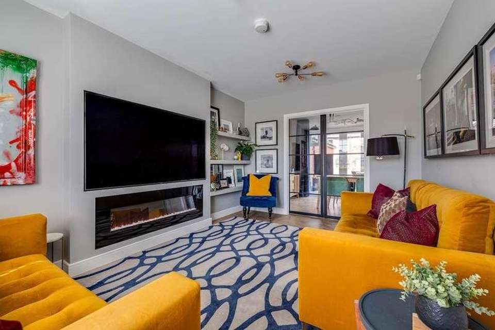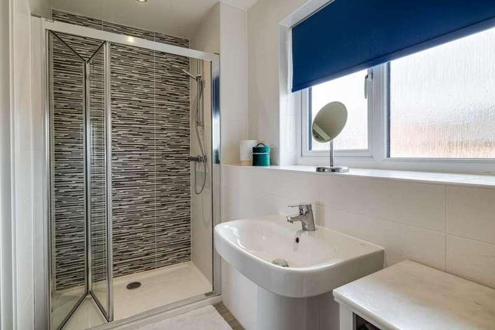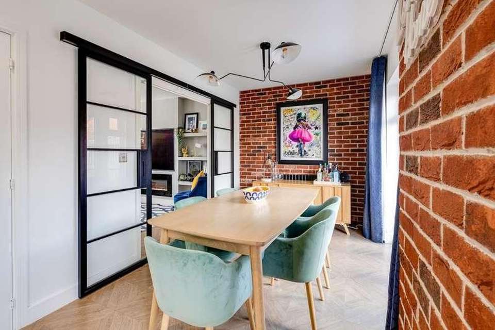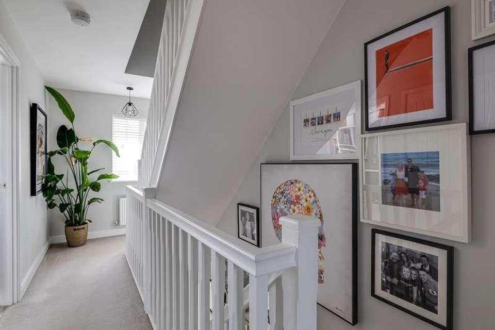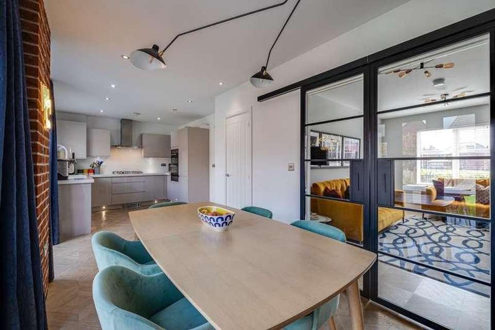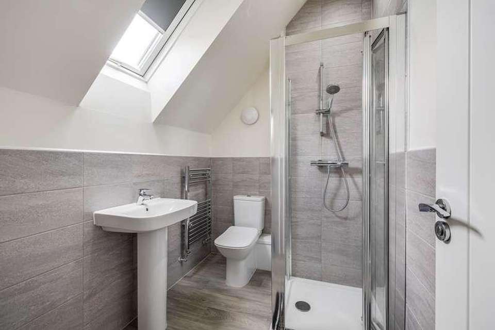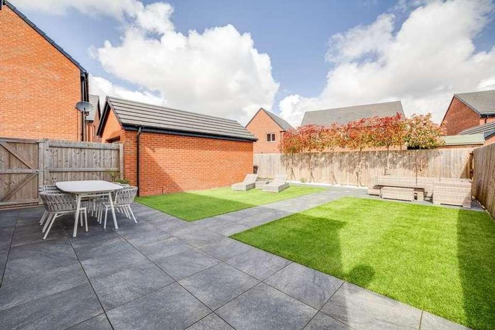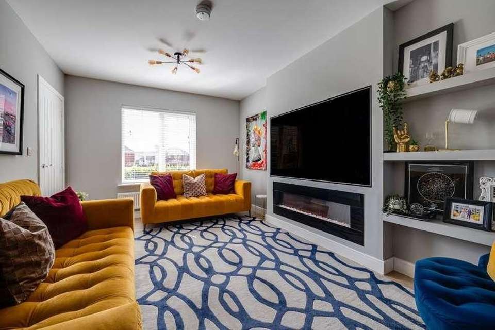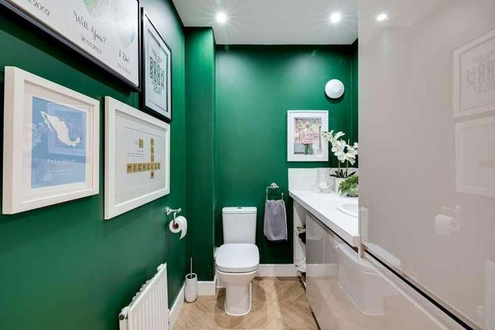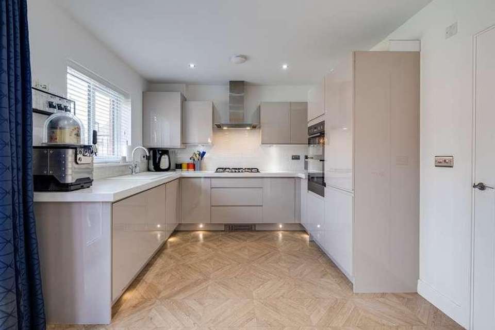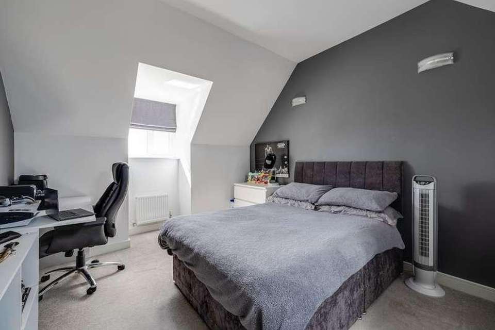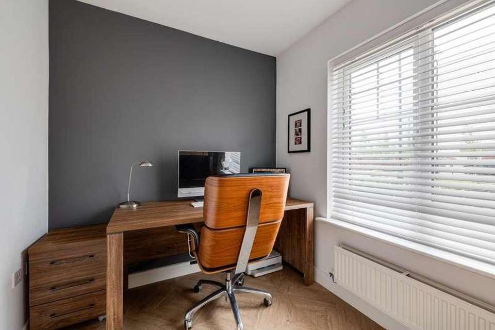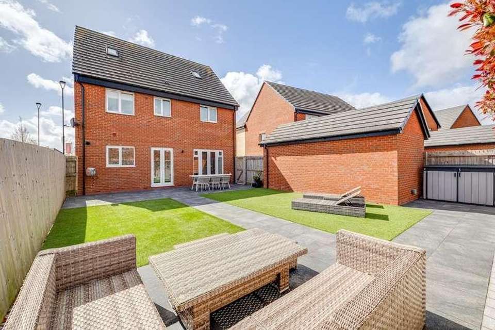5 bedroom detached house for sale
Kings Moat, CH4detached house
bedrooms
Property photos

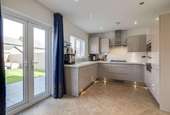
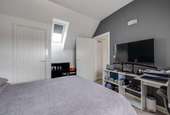
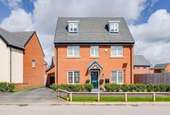
+22
Property description
This spacious detached family home which has been built in recent years and has been well upgraded since. Offering accommodation on three floors ideal for a growing family with an en-suite to the first floor master bedroom and a shower room for the top two bedrooms on the second floor. The accommodation which is well decorated with many contemporary additions which make this home unique. The entrance hall opens up to a study and downstairs w/c with a spacious living room with a built in media wall and black and glass sliding doors to the open plan dining/living/kitchen with two exposed brick feature walls and two sets of French doors to the landscaped rear garden. The kitchen offers a range of light grey gloss finished units with full integrated appliances. To the first floor there are three bedrooms, one converted into a walk in wardrobe with two further doubles with the master being of an excellent size with built in wardrobes and an en-suite shower room with a double shower cubicle and finishing the first floor off is a pristine family bathroom. To the second floor there two further double bedrooms either side of built in wardrobes and a further shower room. Externally there is off road parking to the front and side leading to a single garage with the rear garden having been professionally landscaped with a large patio area leading to a high specification artificial lawn. NO CHAIN. FINER POINTS * Three story family home with 5 bedrooms over 3 floors* Two en-suites, main bathroom and downstairs cloaks* Spacious living room, study and open plan dining kitchen* Open aspect to the front* Short walk away from the Kings school* Highly upgraded and recently re-decorated throughout to a high standard These particulars are intended to give a fair and substantially correct overall description for the guidance of intending purchasers and do not constitute an offer or part of a contract. Prospective purchasers ought to seek their own professional advice. All descriptions, dimensions, areas, reference to condition and necessary permissions for use and occupation and other details are given in good faith and are believed to be correct, but any intending purchasers should not rely on them as statements or representations of fact, but must satisfy themselves by inspection or otherwise as to the correctness of each of them. All measurements are approximate.
Interested in this property?
Council tax
First listed
2 weeks agoKings Moat, CH4
Marketed by
Currans Unique Homes 18 Grosvenor Street,Chester,Cheshire,CH1 2DDCall agent on 01244 313 900
Placebuzz mortgage repayment calculator
Monthly repayment
The Est. Mortgage is for a 25 years repayment mortgage based on a 10% deposit and a 5.5% annual interest. It is only intended as a guide. Make sure you obtain accurate figures from your lender before committing to any mortgage. Your home may be repossessed if you do not keep up repayments on a mortgage.
Kings Moat, CH4 - Streetview
DISCLAIMER: Property descriptions and related information displayed on this page are marketing materials provided by Currans Unique Homes. Placebuzz does not warrant or accept any responsibility for the accuracy or completeness of the property descriptions or related information provided here and they do not constitute property particulars. Please contact Currans Unique Homes for full details and further information.

