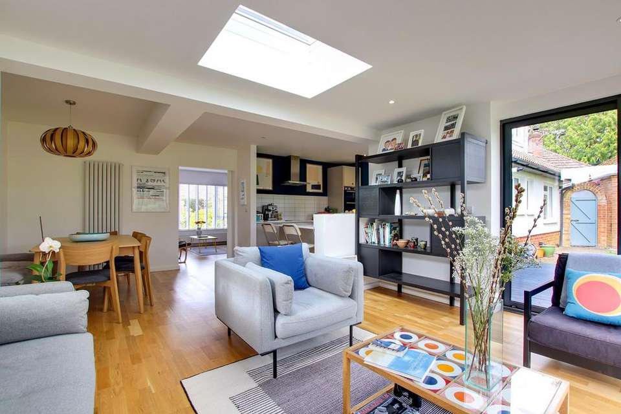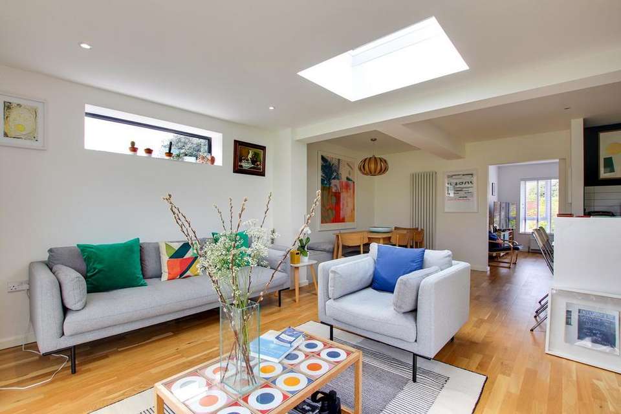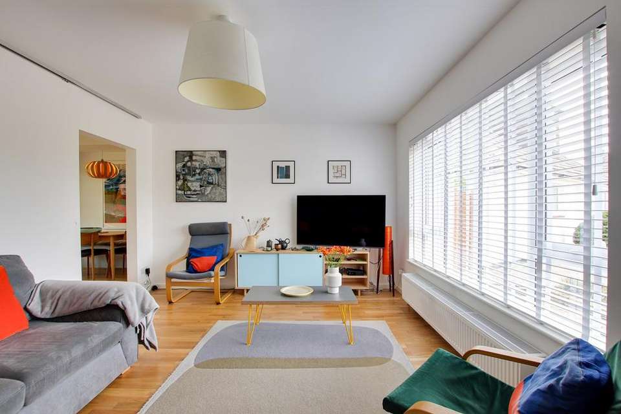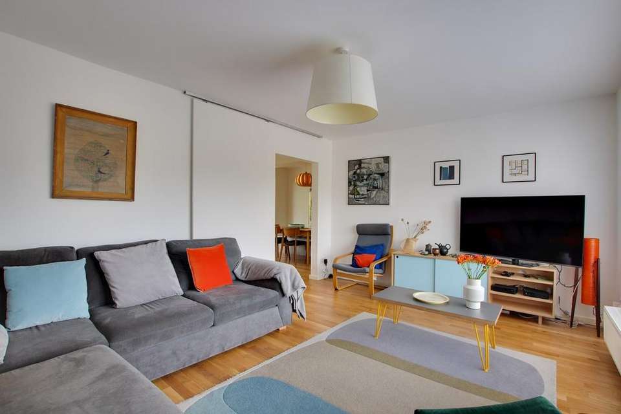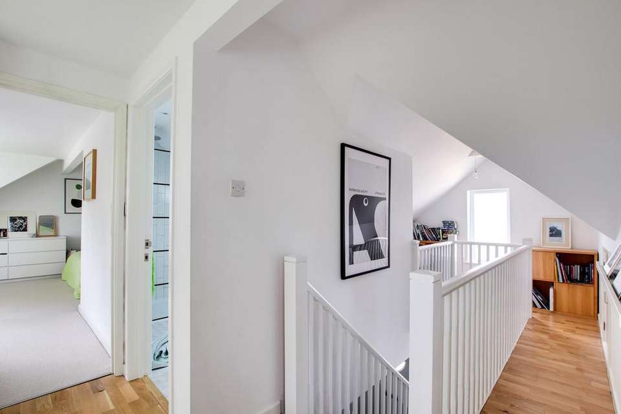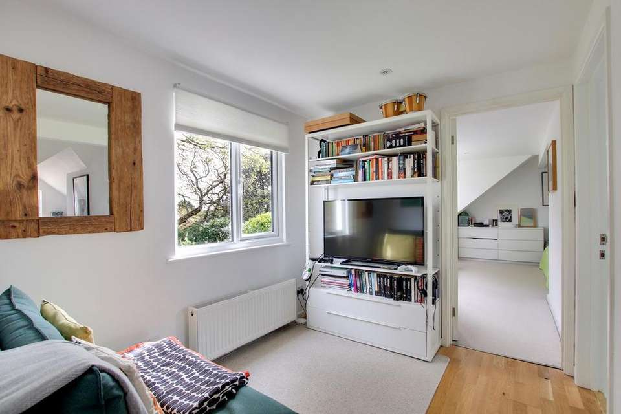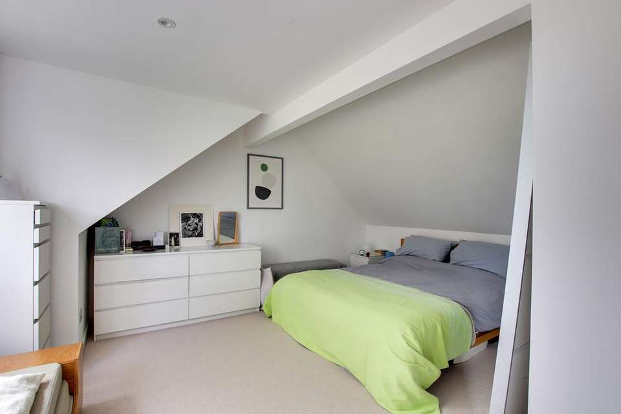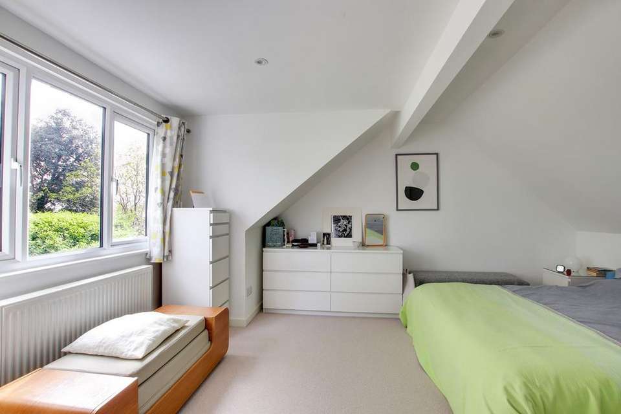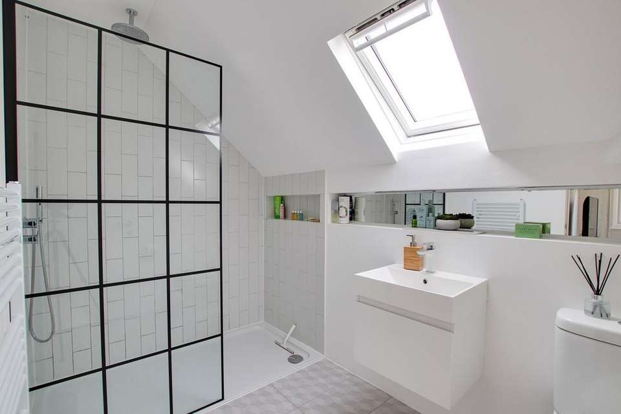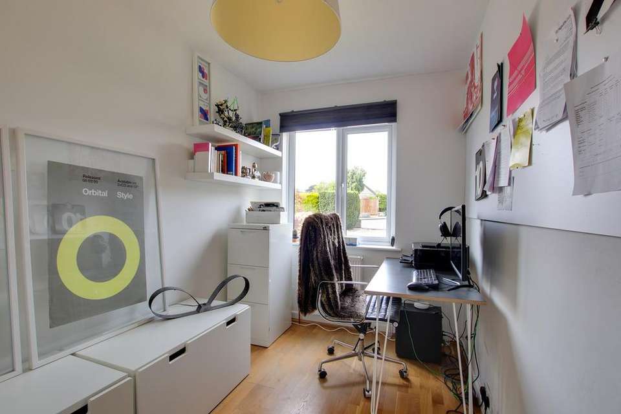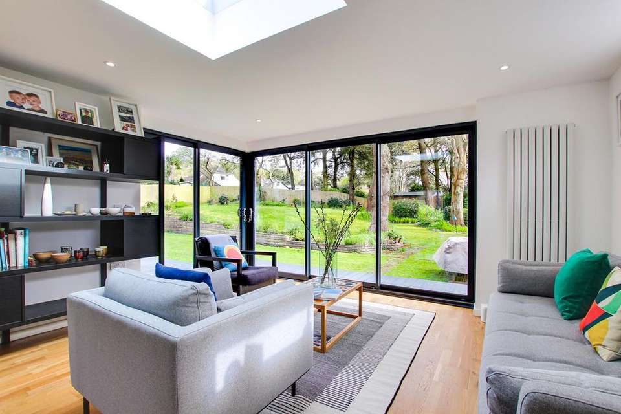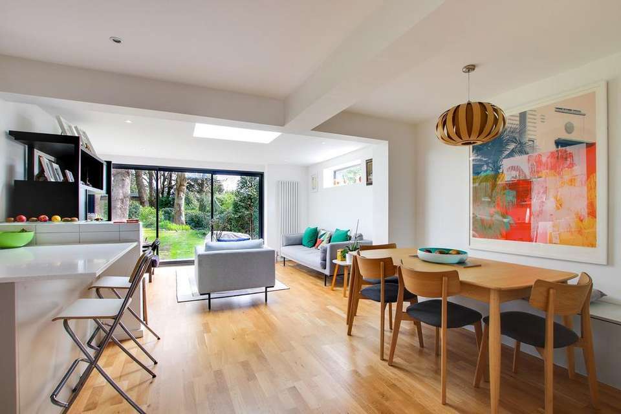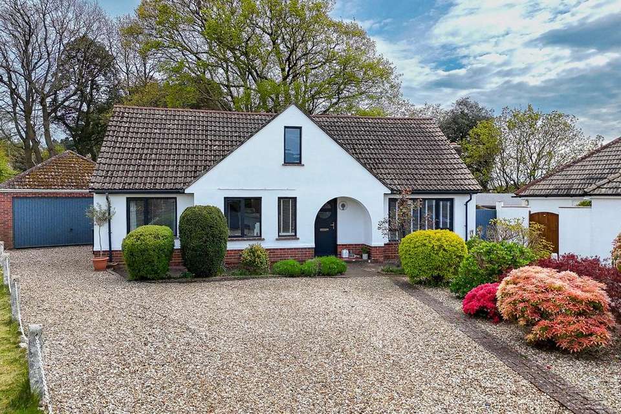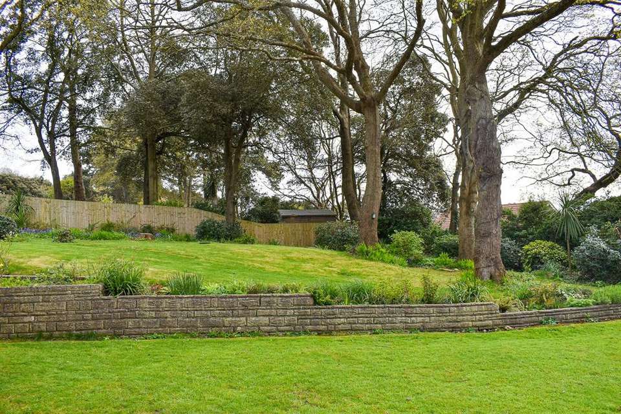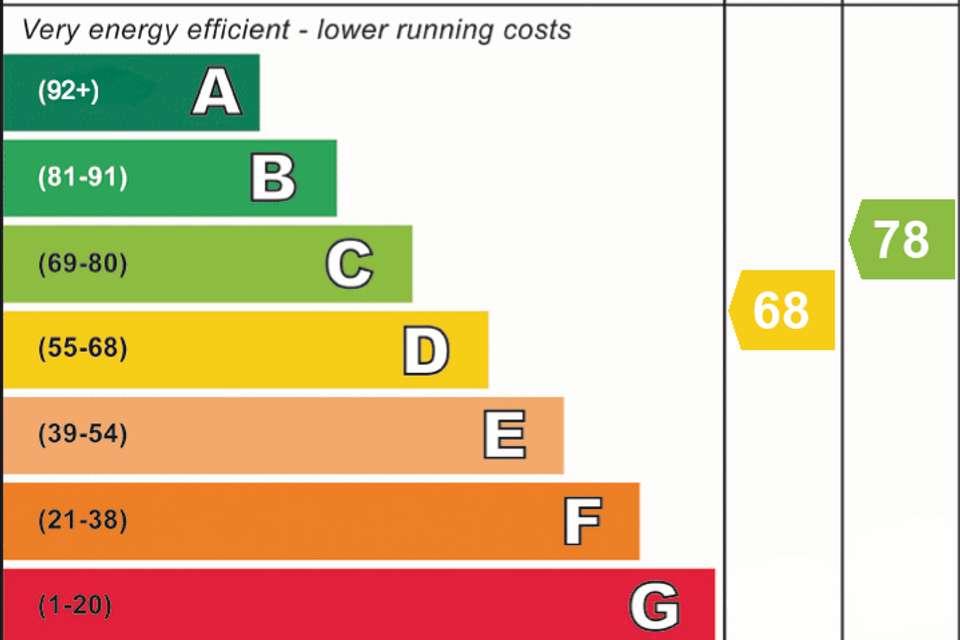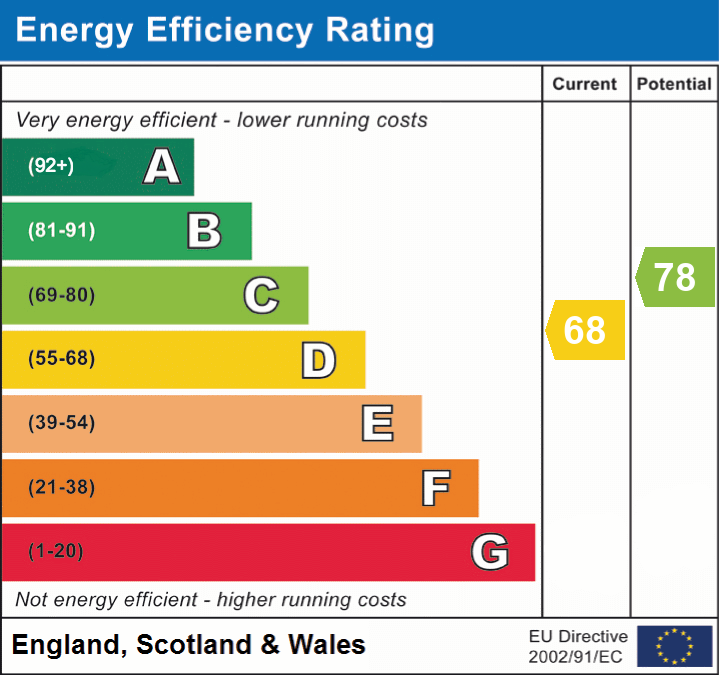4 bedroom chalet for sale
Christchurch, BH23house
bedrooms
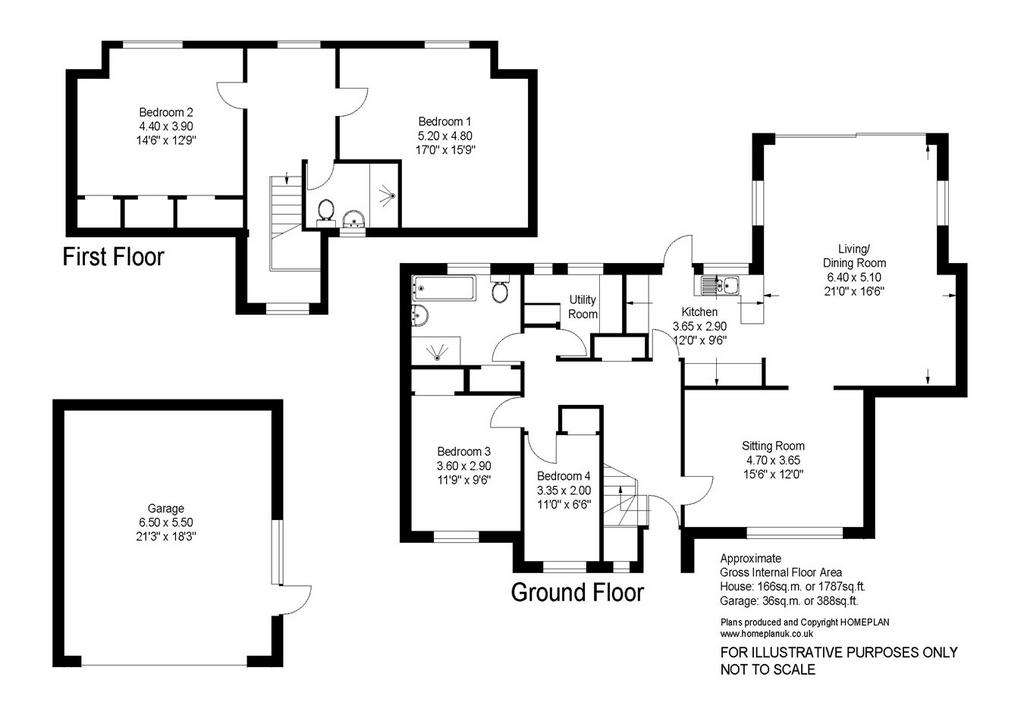
Property photos

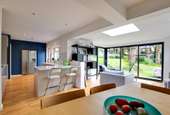
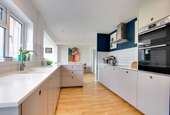
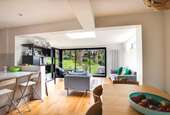
+17
Property description
A contemporary four-bedroom detached chalet, brilliantly extended in recent years, is situated within expansive private gardens at the head of a quiet cul-de-sac in highly sought-after Friars Cliff. The property features a stunning open-plan kitchen/dining/family room, versatile living accommodation, ample off-road parking, and a detached garage.
Approached via an arched storm porch, the property opens into a bright and airy entrance hallway providing access to a cloak cupboard and the ground floor accommodation.To the right of the hallway is a well-proportioned living room with a large aspect overlooking the front gardens and a separate sliding door leading into the kitchen area.Located at the rear of the property, the stunning open-plan 'L' shaped kitchen, dining, and family area serves as the hub of the home. It features a sky lantern, floor-to-ceiling windows, and sliding patio doors opening onto the rear gardens.The kitchen area includes a range of modern wall, floor, and drawer units with quality quartz work surfaces and a tiled splashback, complemented by a peninsula unit ideal for a breakfast bar. Integral appliances consist of a double oven, four-ring halogen hob with a stainless steel extractor fan, dishwasher, and ample space for an American-style fridge freezer.Adjacent to the kitchen is a separate utility room offering ample space and plumbing for white goods.The ground floor also accommodates two double bedrooms, both benefiting from built-in storage and serviced by a modern four-piece family bathroom featuring a bath and wet-room styled shower with underfloor heating.Ascending from the entrance hallway, stairs lead to the first-floor part-galleried landing, offering generous storage and a pleasant view overlooking the rear gardens.There are two good-sized first-floor bedrooms with ample space for storage and furniture, sharing a modern three-piece bathroom comprising a large walk-in shower cubicle finished with attractive partially tiled walls.
The property is accessed via a gravelled driveway providing ample off-road parking and leading to a detached double garage. The driveway also opens to the rear gardens.The south-westerly facing rear gardens are a standout feature of the property, generously sized and mainly laid to lawn. They are bordered by mature trees and shrubbery, offering a high degree of privacy. Additionally, there is a large decking area adjacent to the rear of the property, perfect for outdoor entertaining and relaxation
Approached via an arched storm porch, the property opens into a bright and airy entrance hallway providing access to a cloak cupboard and the ground floor accommodation.To the right of the hallway is a well-proportioned living room with a large aspect overlooking the front gardens and a separate sliding door leading into the kitchen area.Located at the rear of the property, the stunning open-plan 'L' shaped kitchen, dining, and family area serves as the hub of the home. It features a sky lantern, floor-to-ceiling windows, and sliding patio doors opening onto the rear gardens.The kitchen area includes a range of modern wall, floor, and drawer units with quality quartz work surfaces and a tiled splashback, complemented by a peninsula unit ideal for a breakfast bar. Integral appliances consist of a double oven, four-ring halogen hob with a stainless steel extractor fan, dishwasher, and ample space for an American-style fridge freezer.Adjacent to the kitchen is a separate utility room offering ample space and plumbing for white goods.The ground floor also accommodates two double bedrooms, both benefiting from built-in storage and serviced by a modern four-piece family bathroom featuring a bath and wet-room styled shower with underfloor heating.Ascending from the entrance hallway, stairs lead to the first-floor part-galleried landing, offering generous storage and a pleasant view overlooking the rear gardens.There are two good-sized first-floor bedrooms with ample space for storage and furniture, sharing a modern three-piece bathroom comprising a large walk-in shower cubicle finished with attractive partially tiled walls.
The property is accessed via a gravelled driveway providing ample off-road parking and leading to a detached double garage. The driveway also opens to the rear gardens.The south-westerly facing rear gardens are a standout feature of the property, generously sized and mainly laid to lawn. They are bordered by mature trees and shrubbery, offering a high degree of privacy. Additionally, there is a large decking area adjacent to the rear of the property, perfect for outdoor entertaining and relaxation
Council tax
First listed
2 weeks agoEnergy Performance Certificate
Christchurch, BH23
Placebuzz mortgage repayment calculator
Monthly repayment
The Est. Mortgage is for a 25 years repayment mortgage based on a 10% deposit and a 5.5% annual interest. It is only intended as a guide. Make sure you obtain accurate figures from your lender before committing to any mortgage. Your home may be repossessed if you do not keep up repayments on a mortgage.
Christchurch, BH23 - Streetview
DISCLAIMER: Property descriptions and related information displayed on this page are marketing materials provided by Spencers Coastal – Highcliffe. Placebuzz does not warrant or accept any responsibility for the accuracy or completeness of the property descriptions or related information provided here and they do not constitute property particulars. Please contact Spencers Coastal – Highcliffe for full details and further information.





