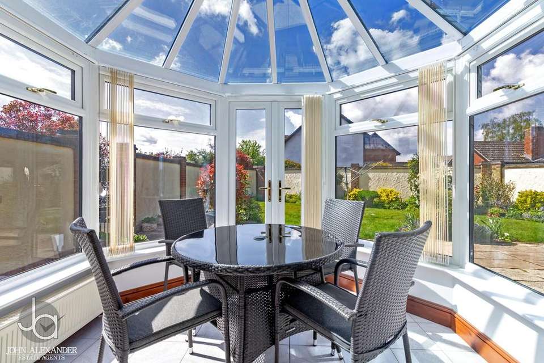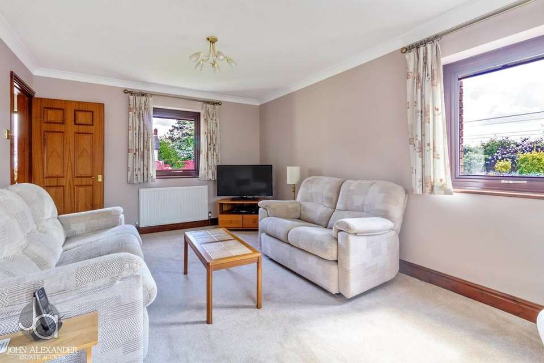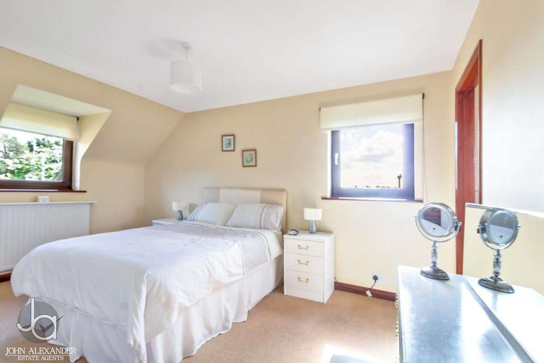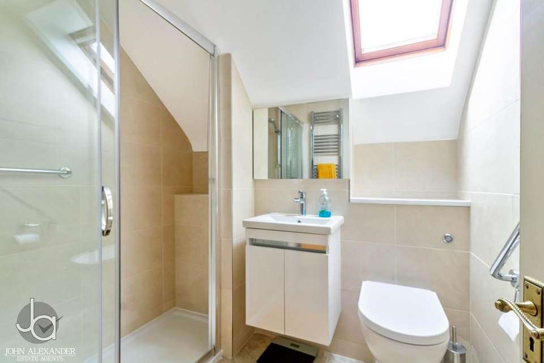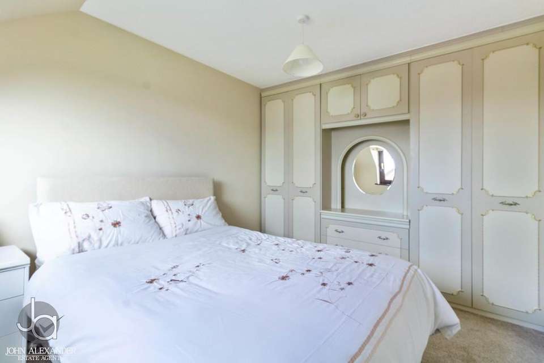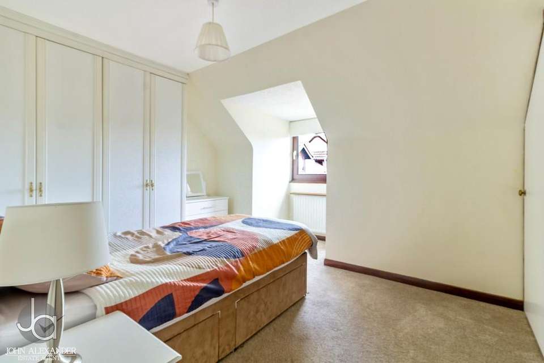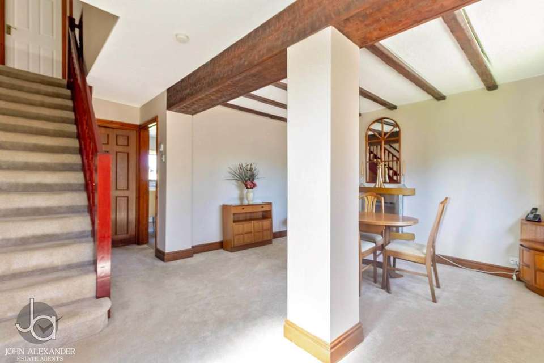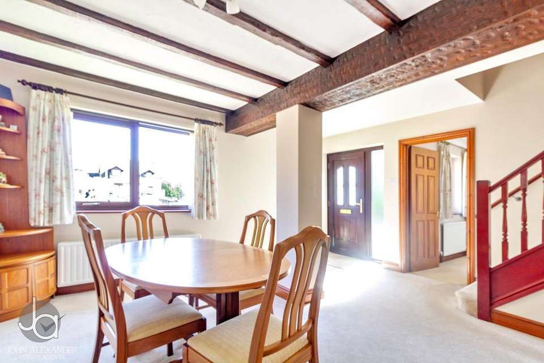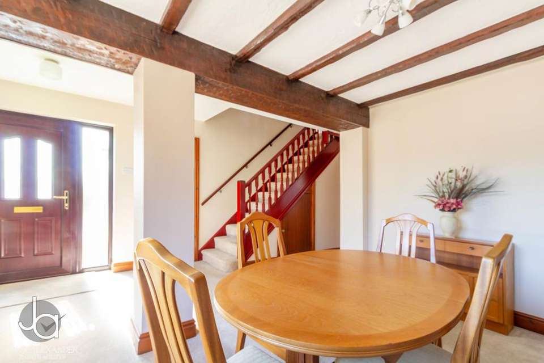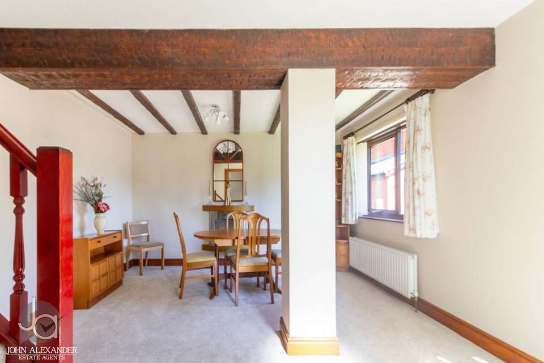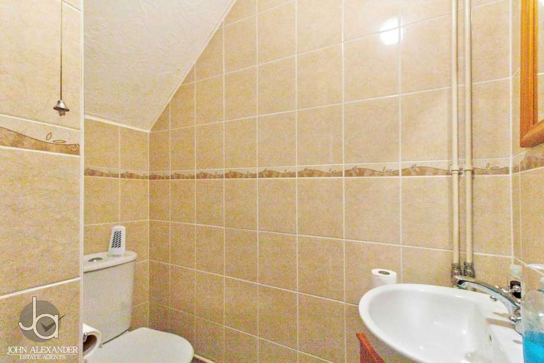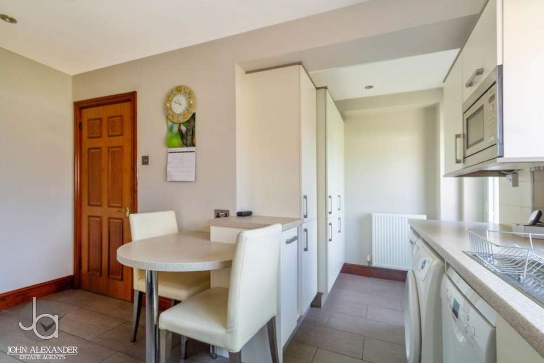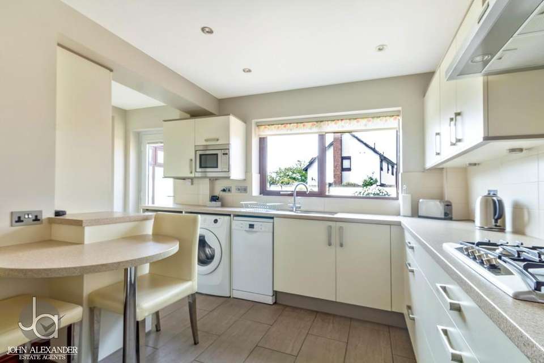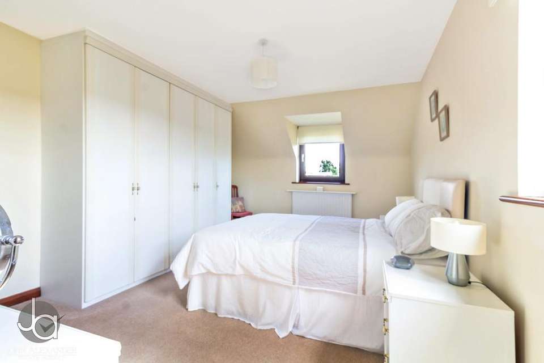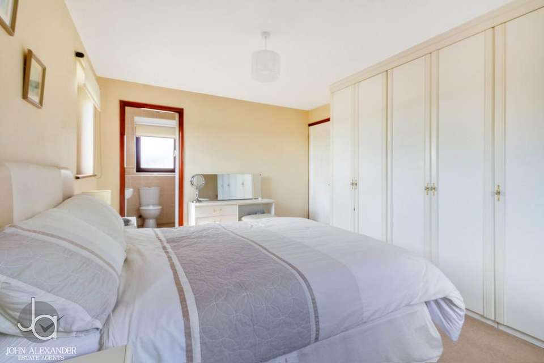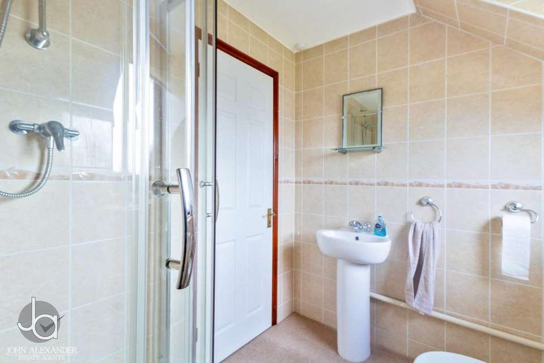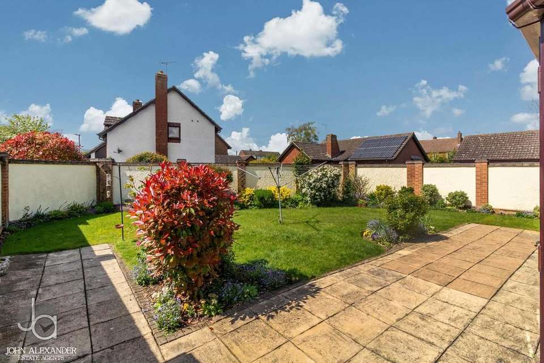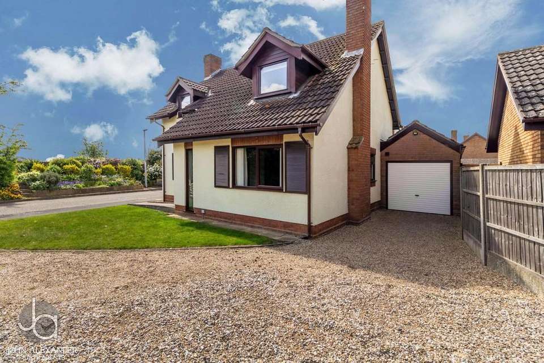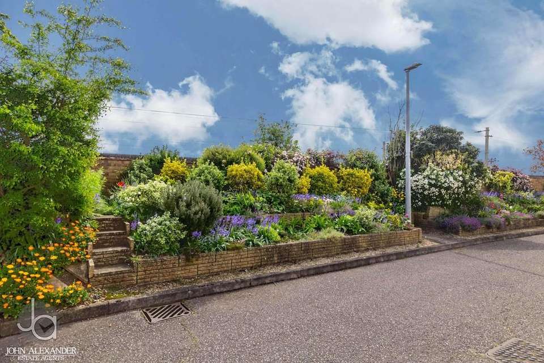3 bedroom detached house for sale
Hanover Square, Feeringdetached house
bedrooms
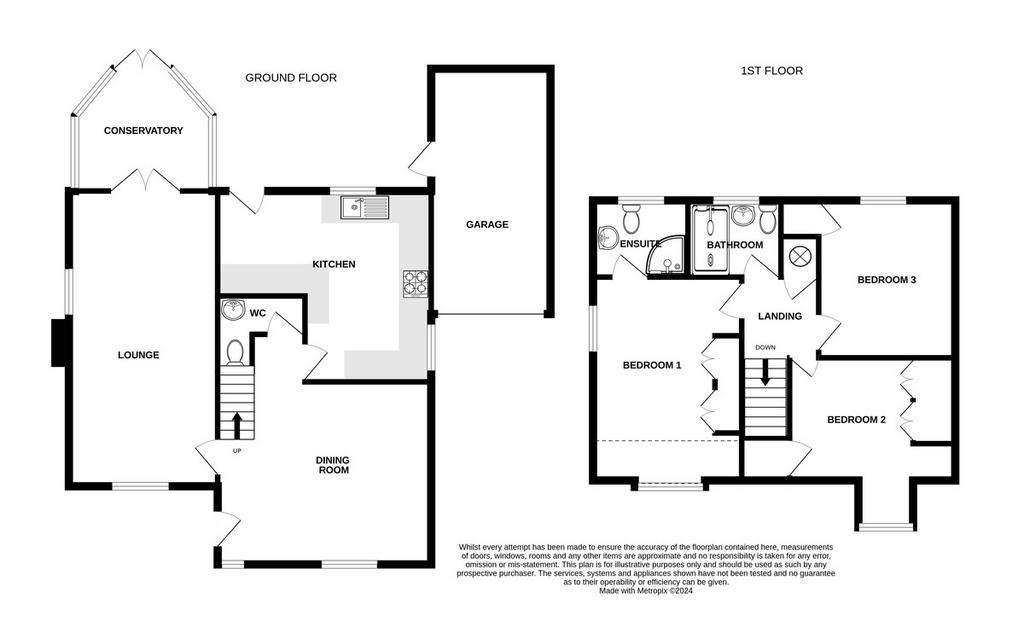
Property photos

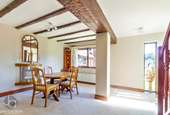
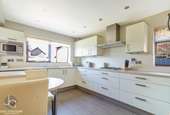
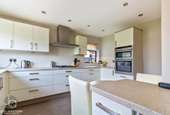
+26
Property description
OVERVIEW *GUIDE PRICE £450,000 - £475,000*
We are pleased to offer this three bedroom detached family home. Tucked down a quiet cul-de-sac in the popular village of Feering, this spacious house offers a South West facing garden, driveway and garage.
GROUND FLOOR Front door leads to...
DINING ROOM 15' 3" x 13' 1" (4.65m x 3.99m) Two windows to front aspect and doors off to kitchen and living room
LIVING ROOM 21' 2" x 10' 8" (6.45m x 3.25m) Window to front and side aspects plus double doors to conservatory.
CONSERVATORY 9' 11" x 8' 9" (3.02m x 2.67m) Double doors to garden
KITCHEN 15' 3" x 12' 11" (4.65m x 3.94m) L-shaped kitchen. Window to side aspect and window and door to rear garden. Fitted wall and base units with integrated appliances including: fridge freezer, double electric oven, NEFF gas hob, NEFF microwave, NEFF extractor fan, plus space for freestanding dishwasher, washing machine and under counter freezer
CLOAKROOM 5' 9" x 5' 7" (1.75m x 1.7m) Wash basin and WC
FIRST FLOOR
BEDROOM ONE 14' 7" x 10' 8" (4.44m x 3.25m) Dual aspect with windows to front and side. Built in wardrobes. Access to en-suite
EN SUITE 6' 9" x 5' 6" (2.06m x 1.68m) Window to rear aspect, corner shower, wash basin and WC
BEDROOM TWO 12' 2" x 9' 0" (3.71m x 2.74m) Dormer window to front aspect, built in cupboard and wardrobe
BEDROOM THREE 11' 3" x 9' 1" (3.43m x 2.77m) Window to rear aspect and built in wardrobe and Cupboard
BATHROOM 6' 7" x 6' 3" (2.01m x 1.91m) Velux window to rear aspect, walk in shower, wash basin and WC
GARAGE 17' 7" x 8' 6" (5.36m x 2.59m) Up and over door to front and personal door to garden. Power sockets and lights
OUTSIDE Driveway to garage. The wall enclosed rear garden faces South West, has established flower beds and is laid to lawn with patio area and side access gate.
LOCATION The property sits at the end of a quiet, flower-lined cul-de-sac in the sought after village of Feering.
Offering almost immediate access to the A12 plus mainline rail links to London via Kelvedon station (1.6 miles), this home is ideal for commuters. Kelvedon (2 miles), Tiptree (2.6 miles) and Stanway retail park in Colchester (6.1 miles) all offer a range of main stream services, amenities, shops and restaraunts. With 3 good / outstanding primary schools all under 2 miles away, this home is great for families too.
We are pleased to offer this three bedroom detached family home. Tucked down a quiet cul-de-sac in the popular village of Feering, this spacious house offers a South West facing garden, driveway and garage.
GROUND FLOOR Front door leads to...
DINING ROOM 15' 3" x 13' 1" (4.65m x 3.99m) Two windows to front aspect and doors off to kitchen and living room
LIVING ROOM 21' 2" x 10' 8" (6.45m x 3.25m) Window to front and side aspects plus double doors to conservatory.
CONSERVATORY 9' 11" x 8' 9" (3.02m x 2.67m) Double doors to garden
KITCHEN 15' 3" x 12' 11" (4.65m x 3.94m) L-shaped kitchen. Window to side aspect and window and door to rear garden. Fitted wall and base units with integrated appliances including: fridge freezer, double electric oven, NEFF gas hob, NEFF microwave, NEFF extractor fan, plus space for freestanding dishwasher, washing machine and under counter freezer
CLOAKROOM 5' 9" x 5' 7" (1.75m x 1.7m) Wash basin and WC
FIRST FLOOR
BEDROOM ONE 14' 7" x 10' 8" (4.44m x 3.25m) Dual aspect with windows to front and side. Built in wardrobes. Access to en-suite
EN SUITE 6' 9" x 5' 6" (2.06m x 1.68m) Window to rear aspect, corner shower, wash basin and WC
BEDROOM TWO 12' 2" x 9' 0" (3.71m x 2.74m) Dormer window to front aspect, built in cupboard and wardrobe
BEDROOM THREE 11' 3" x 9' 1" (3.43m x 2.77m) Window to rear aspect and built in wardrobe and Cupboard
BATHROOM 6' 7" x 6' 3" (2.01m x 1.91m) Velux window to rear aspect, walk in shower, wash basin and WC
GARAGE 17' 7" x 8' 6" (5.36m x 2.59m) Up and over door to front and personal door to garden. Power sockets and lights
OUTSIDE Driveway to garage. The wall enclosed rear garden faces South West, has established flower beds and is laid to lawn with patio area and side access gate.
LOCATION The property sits at the end of a quiet, flower-lined cul-de-sac in the sought after village of Feering.
Offering almost immediate access to the A12 plus mainline rail links to London via Kelvedon station (1.6 miles), this home is ideal for commuters. Kelvedon (2 miles), Tiptree (2.6 miles) and Stanway retail park in Colchester (6.1 miles) all offer a range of main stream services, amenities, shops and restaraunts. With 3 good / outstanding primary schools all under 2 miles away, this home is great for families too.
Interested in this property?
Council tax
First listed
2 weeks agoHanover Square, Feering
Marketed by
John Alexander Estate Agents - Tiptree 1 Church Road Tiptree, Colchester CO5 0LGPlacebuzz mortgage repayment calculator
Monthly repayment
The Est. Mortgage is for a 25 years repayment mortgage based on a 10% deposit and a 5.5% annual interest. It is only intended as a guide. Make sure you obtain accurate figures from your lender before committing to any mortgage. Your home may be repossessed if you do not keep up repayments on a mortgage.
Hanover Square, Feering - Streetview
DISCLAIMER: Property descriptions and related information displayed on this page are marketing materials provided by John Alexander Estate Agents - Tiptree. Placebuzz does not warrant or accept any responsibility for the accuracy or completeness of the property descriptions or related information provided here and they do not constitute property particulars. Please contact John Alexander Estate Agents - Tiptree for full details and further information.





