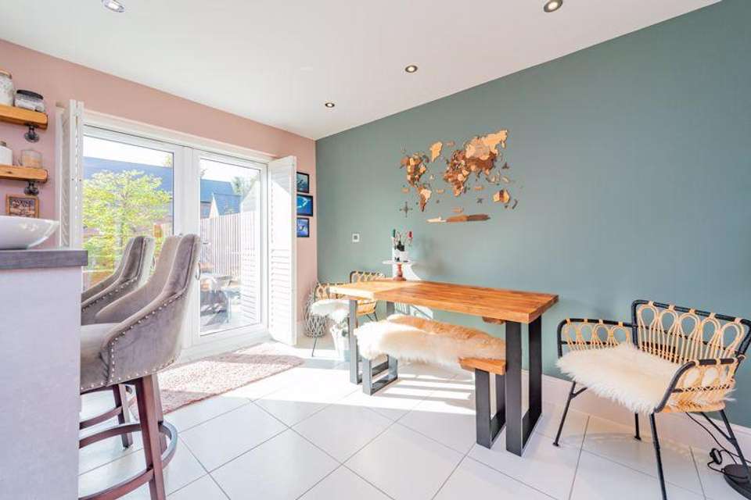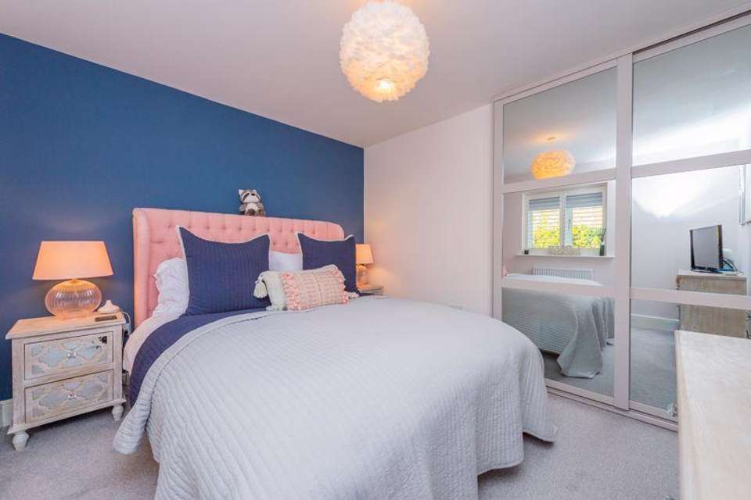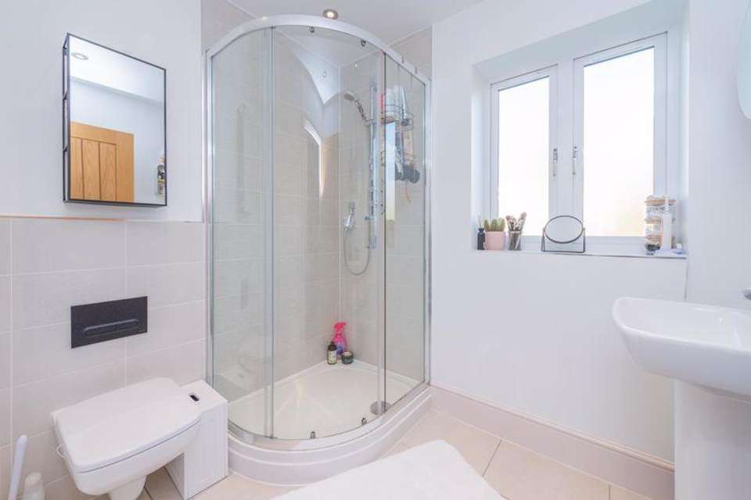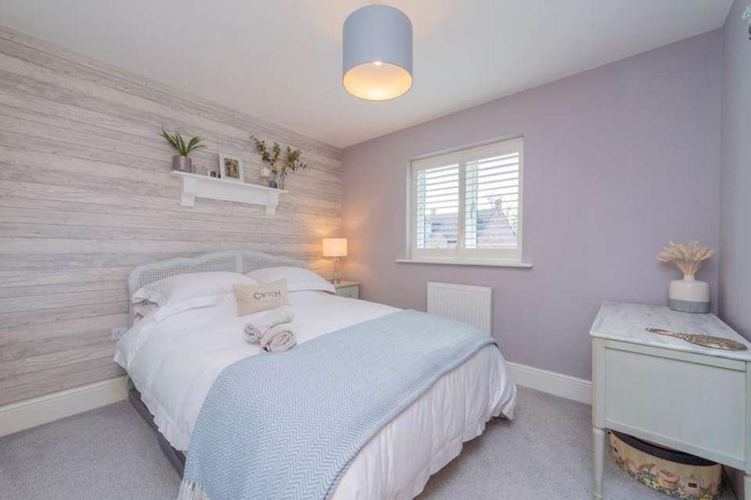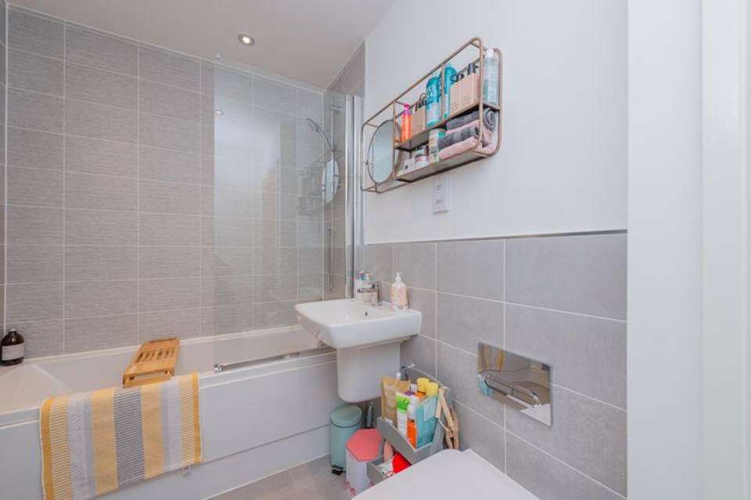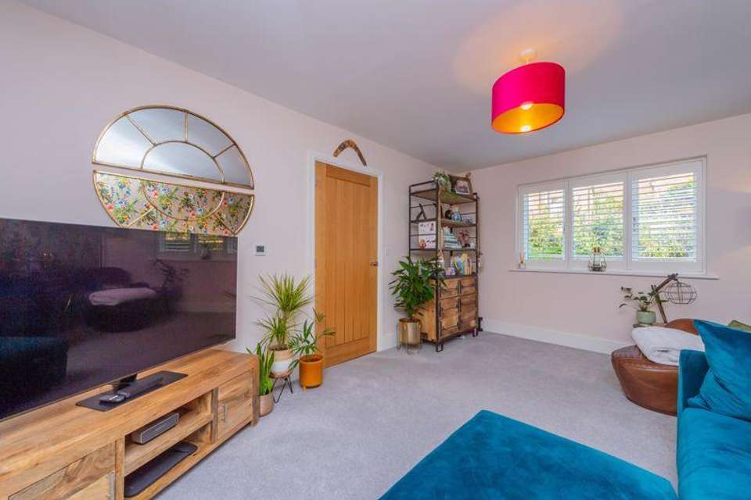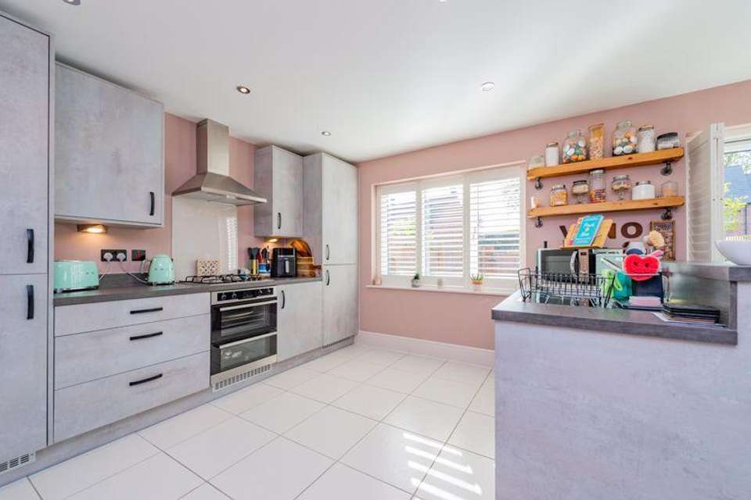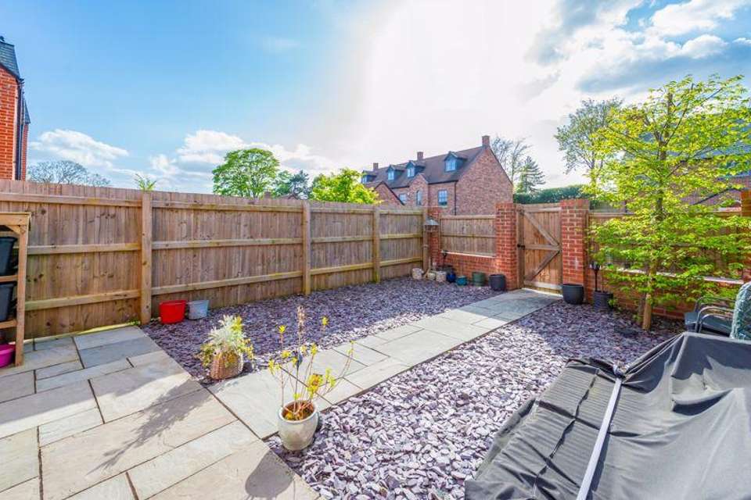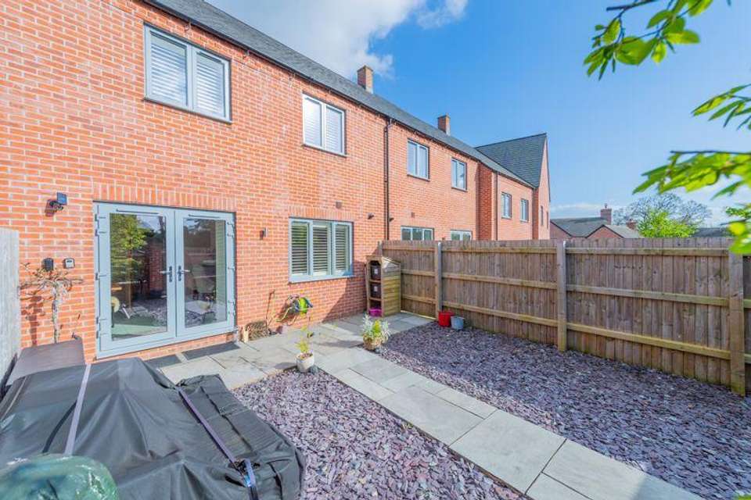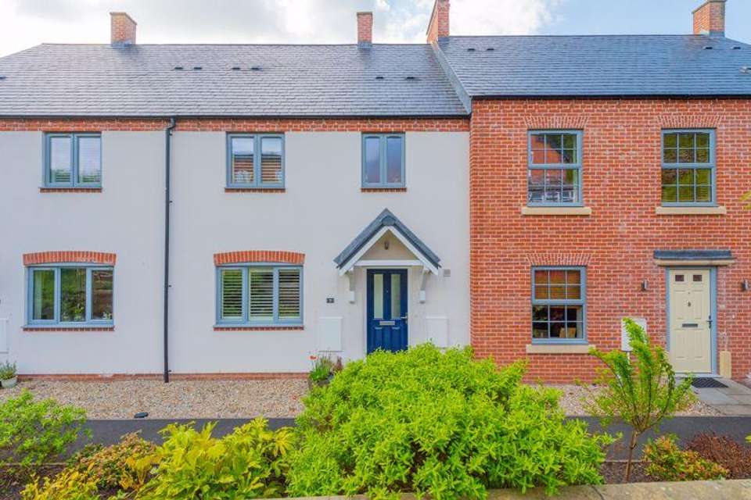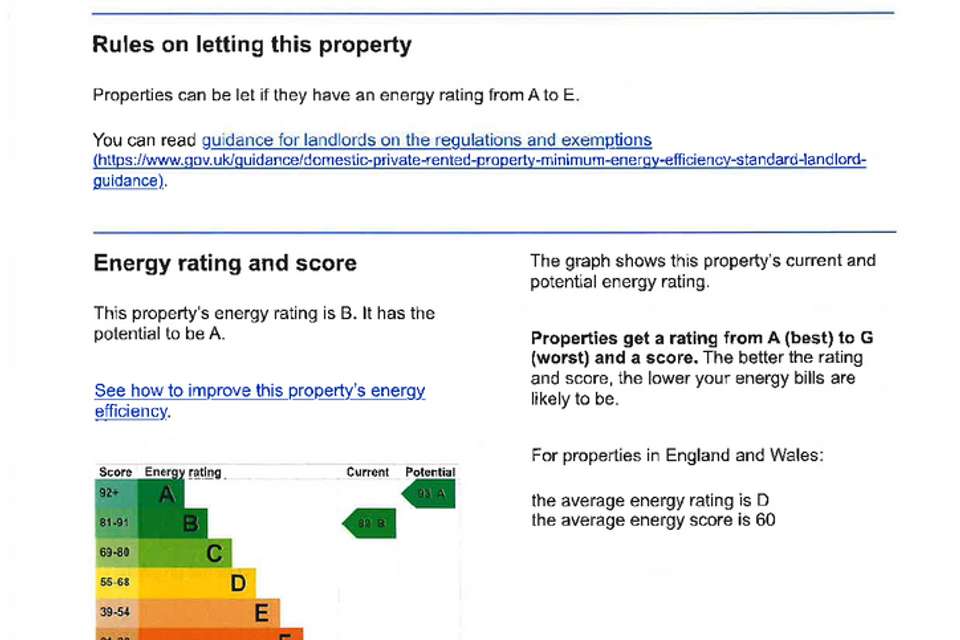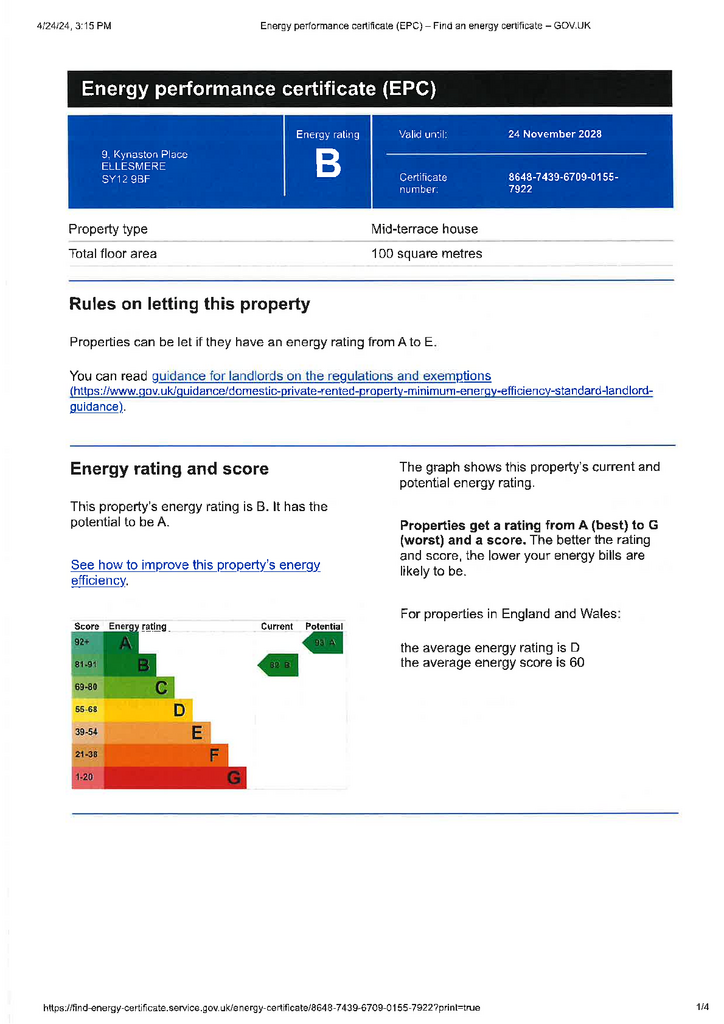3 bedroom terraced house for sale
Kynaston Place, Ellesmereterraced house
bedrooms
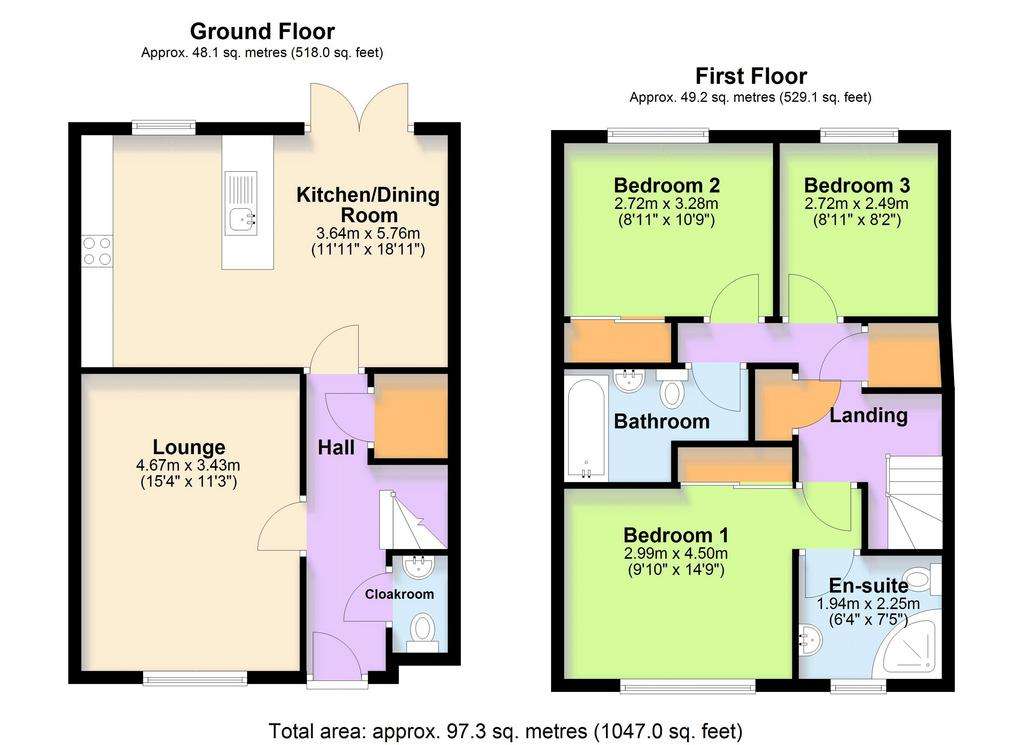
Property photos

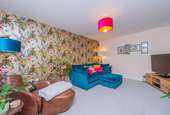
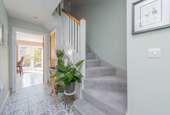
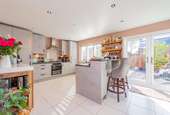
+12
Property description
Immaculately presented modern three bedroom house situated within a prestigious development within walking distance of the popular market town of Ellesmere. Off road parking and enclosed rear garden. Viewing highly recommended.
Bowen are pleased to offer 9 Kynaston Place for sale by private treaty. This modern three bedroom home is located on this small exclusive development of 12 properties and is conveniently situated within walking distance of the town centre and local amenities. The present owner has enhanced and maintained the property to a high standard and viewing is highly recommended.
Location
Located in the market town of Ellesmere in the heart of what is known as 'Shropshire's Lake District'. Ellesmere itself is a thriving market town with a comprehensive range of shops and amenities and idyllic surroundings for recreational use. Excellent Primary and Secondary schools along with the renowned Ellesmere College. Easily accessible to the larger towns of Oswestry, Wrexham, Shrewsbury along with the City of Chester. Good road links from the A5 to the motorway network. Nearby Gobowen has a main line train station with direct links to Birmingham and beyond.
Canopy entrance porch under a slate tile roof
Partly Glazed Entrance Door
Entrance Hall
Attractive pattern tile floor with underfloor heating to the ground floor. Spotlights to ceiling, understairs storage cupboard with cloaks rack.
Cloakroom
Tile floor. Spotlights to ceiling. Low level flush wc, corner pedestal wash hand basin with tile splash back.
Lounge - 15' 4'' x 11' 3'' (4.67m x 3.43m)
Fitted wooden shutter blinds.
Kitchen/Dining Area - 18' 11'' x 11' 11'' (5.76m x 3.64m)
Tile floor and spotlights to ceiling. Wooden shutter blinds.
Kitchen
Range of fitted wall cabinets and matching base units with worktop surface and upstands. Integrated appliances to include electric fan assisted double oven with four ring gas hob, glass splashback and extractor hood above, 'Zanussi' refrigerator/freezer, dishwasher, space for washing machine. 1.5 stainless steel unit and drainer with mixer tap. Wall mounted gas boiler enclosed in cupboard. Breakfast bar area.
Dining Area
French double doors with wooden shutter blinds opening onto garden.
Spindle Staircase leading to First Floor and Landing Area
Spotlights to ceiling, radiator. Built-in storage cupboard with fitted shelves. Access to partially boarded roof space.
Bedroom One - 14' 9'' x 9' 10'' (4.50m x 2.99m)
Built-in wardrobe with sliding glass doors, radiator, wooden shutter blind.
En-Suite Shower Room
Tile floor and spot lights to ceiling. Fully tiled shower cubicle with mains powered shower, pedestal wash hand basin with tile splash back, low level flush wc, heated towel rail, shaver point, extractor fan, partly tiled walls.
Bedroom Two - 10' 9'' x 8' 11'' (3.28m x 2.72m)
Built-in wardrobe with sliding opaque glass doors, wooden shutter blind and radiator.
Bedroom Three - 8' 11'' x 8' 2'' (2.72m x 2.49m)
Wooden shutter blinds and radiator.
Bathroom
Tile floor, spot lights to ceiling and partly tiled walls. Matching suite comprising panel bath with shower over (powered off mains) and shower screen, wash hand basin, low level flush wc. Heated towel rail, shaver point and extractor fan.
Outside
The property is approached over a small concrete slab path with gravel side borders. The garden to the rear is enclosed providing privacy and for ease of maintenance the garden is mainly down to slate off which is a patio area. A concrete slab pathway leads to a timber gate allowing access the rear with allocated parking for two vehicles. Exterior lighting, wall tap.
Council Tax Band 'C' EPC 82|B
Tenure
We are informed that the property is freehold subject to vacant possession on completion.
Local Authority
Shropshire Council, The Shirehall, Abbey Foregate, Shrewsbury, SY2 6ND. [use Contact Agent Button].
Directions
Proceed out of the town along Birch Road where after a short distance Kynaston Place can be found on the left hand side identified by the agents for sale board.
What3Words:///prominent.probe.wriggle
Council Tax Band: C
Tenure: Freehold
Bowen are pleased to offer 9 Kynaston Place for sale by private treaty. This modern three bedroom home is located on this small exclusive development of 12 properties and is conveniently situated within walking distance of the town centre and local amenities. The present owner has enhanced and maintained the property to a high standard and viewing is highly recommended.
Location
Located in the market town of Ellesmere in the heart of what is known as 'Shropshire's Lake District'. Ellesmere itself is a thriving market town with a comprehensive range of shops and amenities and idyllic surroundings for recreational use. Excellent Primary and Secondary schools along with the renowned Ellesmere College. Easily accessible to the larger towns of Oswestry, Wrexham, Shrewsbury along with the City of Chester. Good road links from the A5 to the motorway network. Nearby Gobowen has a main line train station with direct links to Birmingham and beyond.
Canopy entrance porch under a slate tile roof
Partly Glazed Entrance Door
Entrance Hall
Attractive pattern tile floor with underfloor heating to the ground floor. Spotlights to ceiling, understairs storage cupboard with cloaks rack.
Cloakroom
Tile floor. Spotlights to ceiling. Low level flush wc, corner pedestal wash hand basin with tile splash back.
Lounge - 15' 4'' x 11' 3'' (4.67m x 3.43m)
Fitted wooden shutter blinds.
Kitchen/Dining Area - 18' 11'' x 11' 11'' (5.76m x 3.64m)
Tile floor and spotlights to ceiling. Wooden shutter blinds.
Kitchen
Range of fitted wall cabinets and matching base units with worktop surface and upstands. Integrated appliances to include electric fan assisted double oven with four ring gas hob, glass splashback and extractor hood above, 'Zanussi' refrigerator/freezer, dishwasher, space for washing machine. 1.5 stainless steel unit and drainer with mixer tap. Wall mounted gas boiler enclosed in cupboard. Breakfast bar area.
Dining Area
French double doors with wooden shutter blinds opening onto garden.
Spindle Staircase leading to First Floor and Landing Area
Spotlights to ceiling, radiator. Built-in storage cupboard with fitted shelves. Access to partially boarded roof space.
Bedroom One - 14' 9'' x 9' 10'' (4.50m x 2.99m)
Built-in wardrobe with sliding glass doors, radiator, wooden shutter blind.
En-Suite Shower Room
Tile floor and spot lights to ceiling. Fully tiled shower cubicle with mains powered shower, pedestal wash hand basin with tile splash back, low level flush wc, heated towel rail, shaver point, extractor fan, partly tiled walls.
Bedroom Two - 10' 9'' x 8' 11'' (3.28m x 2.72m)
Built-in wardrobe with sliding opaque glass doors, wooden shutter blind and radiator.
Bedroom Three - 8' 11'' x 8' 2'' (2.72m x 2.49m)
Wooden shutter blinds and radiator.
Bathroom
Tile floor, spot lights to ceiling and partly tiled walls. Matching suite comprising panel bath with shower over (powered off mains) and shower screen, wash hand basin, low level flush wc. Heated towel rail, shaver point and extractor fan.
Outside
The property is approached over a small concrete slab path with gravel side borders. The garden to the rear is enclosed providing privacy and for ease of maintenance the garden is mainly down to slate off which is a patio area. A concrete slab pathway leads to a timber gate allowing access the rear with allocated parking for two vehicles. Exterior lighting, wall tap.
Council Tax Band 'C' EPC 82|B
Tenure
We are informed that the property is freehold subject to vacant possession on completion.
Local Authority
Shropshire Council, The Shirehall, Abbey Foregate, Shrewsbury, SY2 6ND. [use Contact Agent Button].
Directions
Proceed out of the town along Birch Road where after a short distance Kynaston Place can be found on the left hand side identified by the agents for sale board.
What3Words:///prominent.probe.wriggle
Council Tax Band: C
Tenure: Freehold
Interested in this property?
Council tax
First listed
2 weeks agoEnergy Performance Certificate
Kynaston Place, Ellesmere
Marketed by
Bowen - Ellesmere Old Town Hall, The Square Ellesmere SY12 0EPPlacebuzz mortgage repayment calculator
Monthly repayment
The Est. Mortgage is for a 25 years repayment mortgage based on a 10% deposit and a 5.5% annual interest. It is only intended as a guide. Make sure you obtain accurate figures from your lender before committing to any mortgage. Your home may be repossessed if you do not keep up repayments on a mortgage.
Kynaston Place, Ellesmere - Streetview
DISCLAIMER: Property descriptions and related information displayed on this page are marketing materials provided by Bowen - Ellesmere. Placebuzz does not warrant or accept any responsibility for the accuracy or completeness of the property descriptions or related information provided here and they do not constitute property particulars. Please contact Bowen - Ellesmere for full details and further information.





