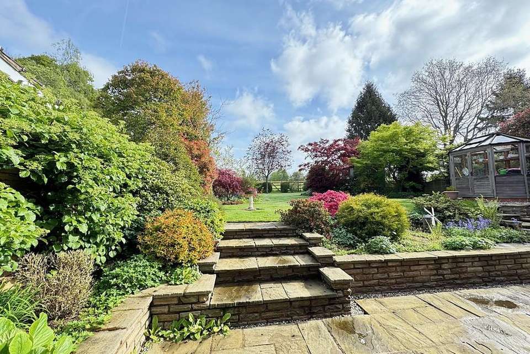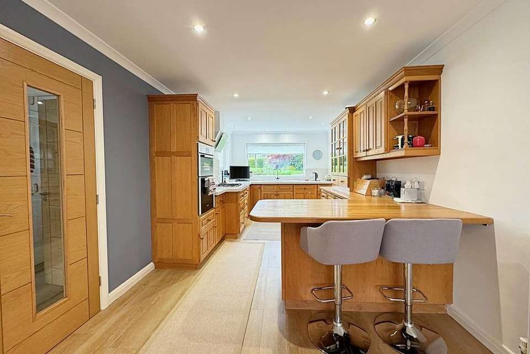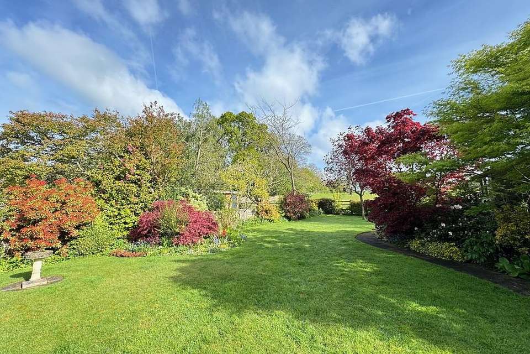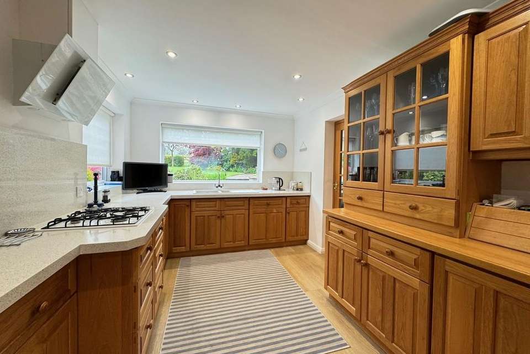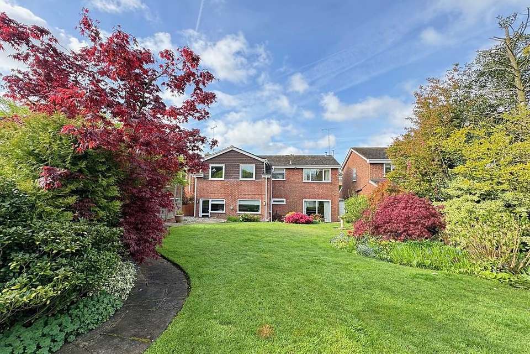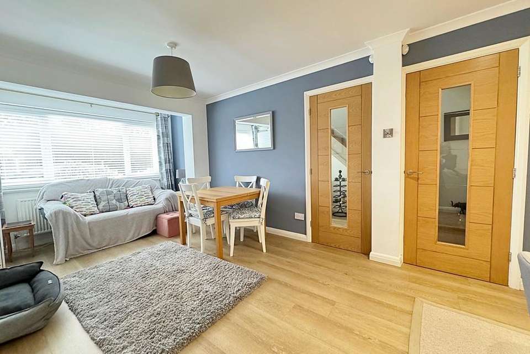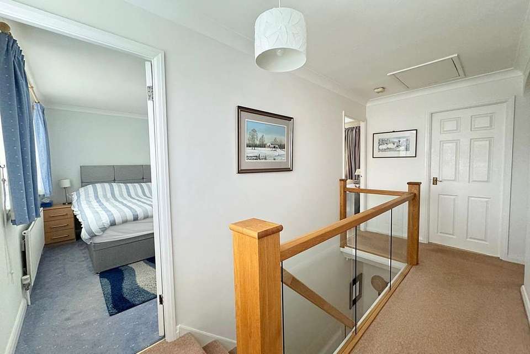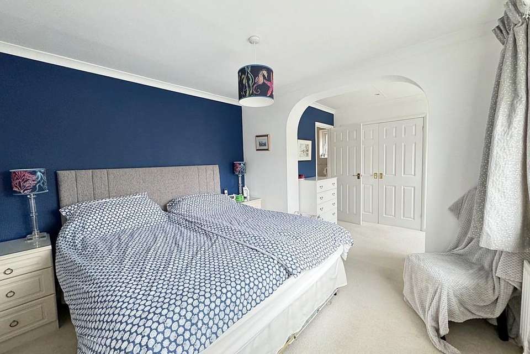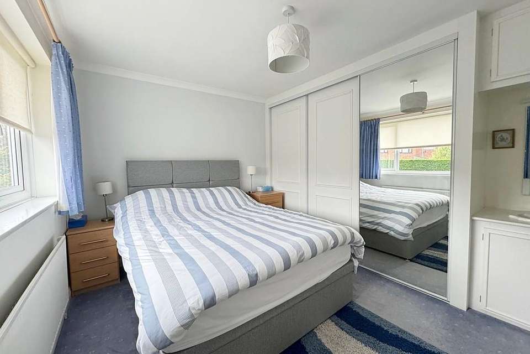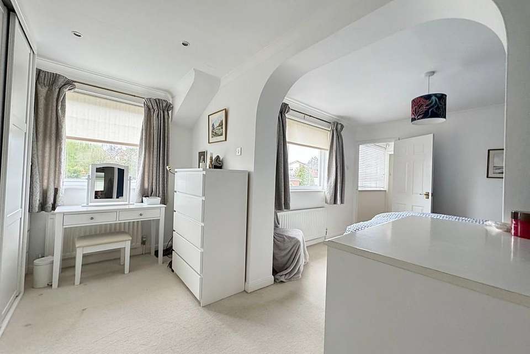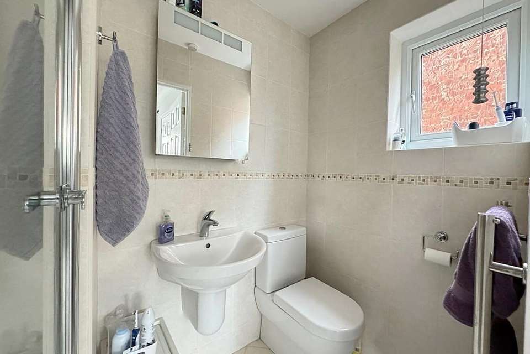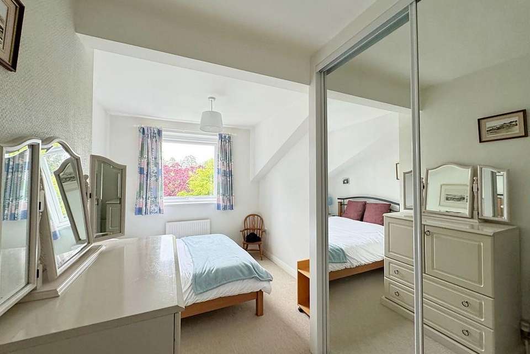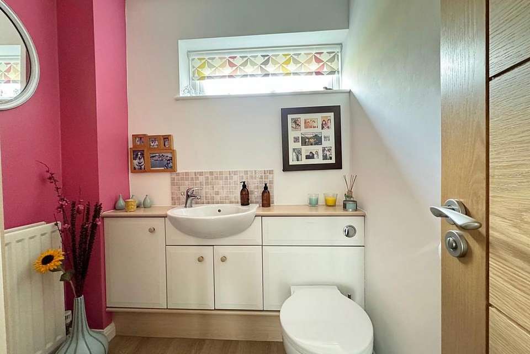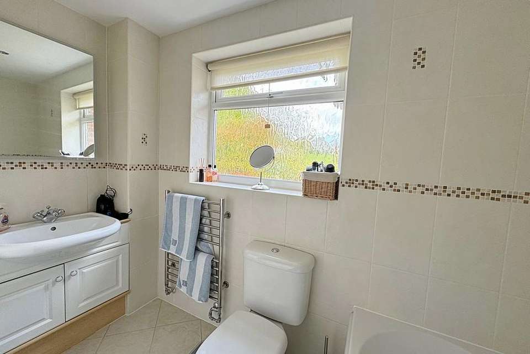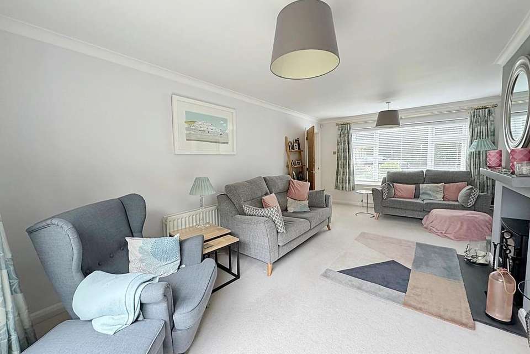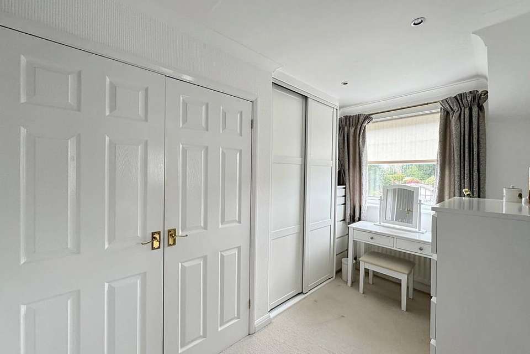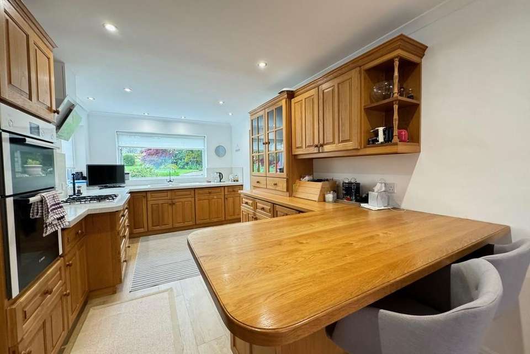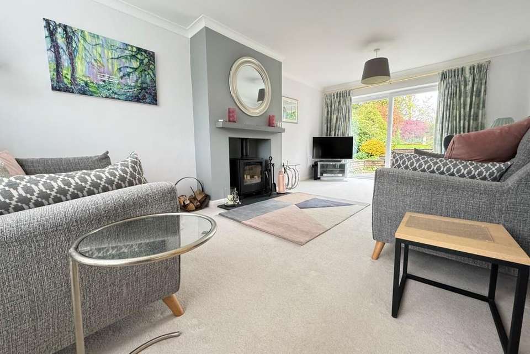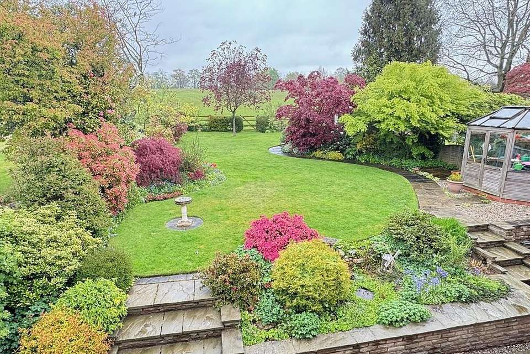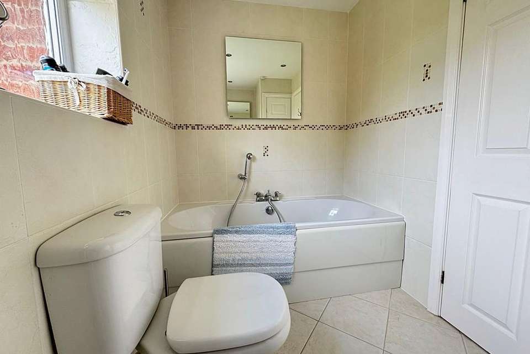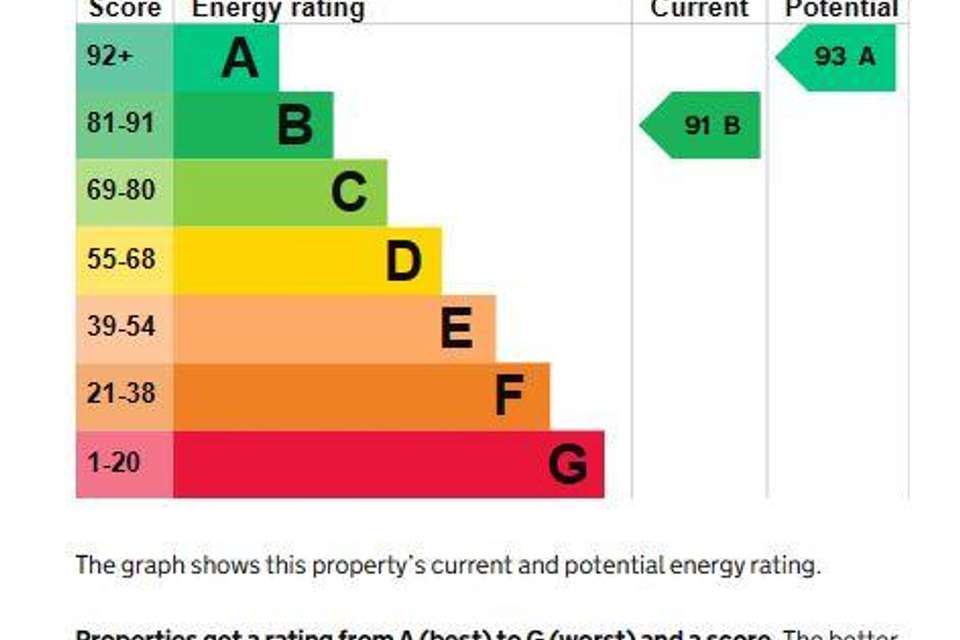5 bedroom detached house for sale
The Hamlet, Leek Woottondetached house
bedrooms
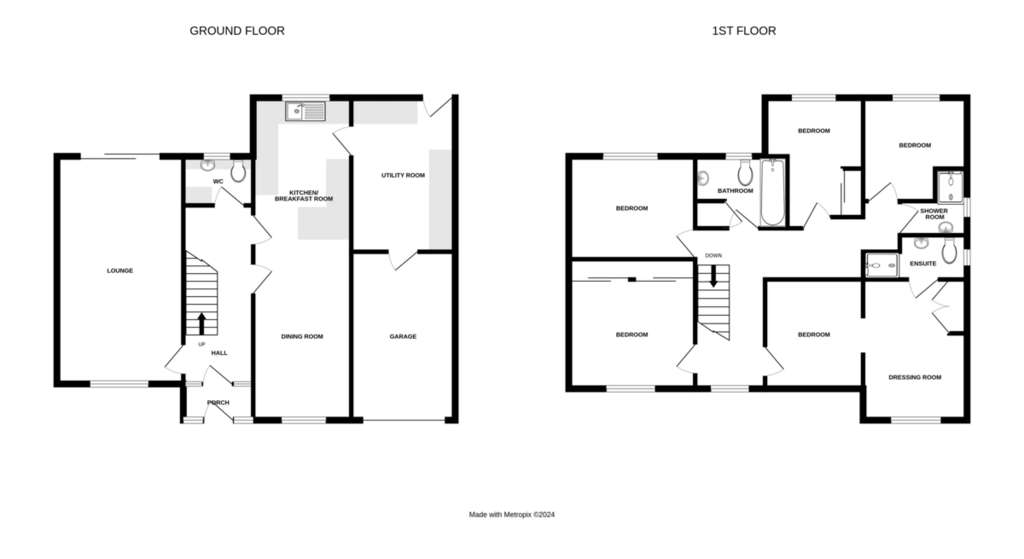
Property photos
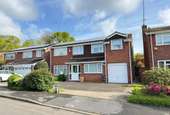

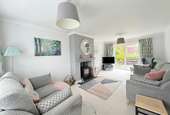

+20
Property description
ENCLOSED PORCH With tiled flooring and door to
ENTRANCE HALL With radiator, telephone point and oak internal doors. Plus oak and glass staircase to first floor.
CLOAKROOM Having vanity wash basin with cupboard under, w.c. and built in tall storage cupboard.
LOUNGE 19' 11" x 11' 6" (6.07m x 3.51m) Having log burner, two radiators and patio door leading to the rear garden.
OPEN PLAN KITCHEN/DINER/FAMILY ROOM 31' 6" x 9' 0" (9.6m x 2.74m) This provides an ideal space for families with a lounging and dining area which links well with the kitchen. In the kitchen there is an extensive range of oak cupboard and drawer units including glazed display units plus complementary worktops including an oak worktop that extends to form a breakfast bar. Wall mounted double oven and gas hob with extractor over. Integrated appliances to include dishwasher and freezer. Karndean flooring and door to:
UTLITY ROOM 9' 9" x 7' 7" (2.97m x 2.31m) Having a range of oak cupboard and drawer units with complementary worktop, Belfast sink and ceramic tiling. Space and plumbing for washing machine and tumble dryer, space for tall fridge/freezer and wall mounted gas boiler. Radiator, door to garage and door to garden.
FRIST FLOOR LANDING With glass and oak feature staircase, access to roof storage space via loft ladder.
MASTER BEDROOM 10' 8" x 10' 1" (3.25m x 3.07m) With radiator and archway to:
DRESSING ROOM 11' 8" x 7' 6" (3.56m x 2.29m) With built in wardrobes, radiator and door to:
EN-SUITE A fully tiled en-suite with shower having glazed door, wash basin and w.c. Heated towel rail
DOUBLE BEDROOM TWO 11' 9" x 10' 9" (3.58m x 3.28m) Having built in wardrobes with sliding doors, vanity wash basin and radiator.
DOUBLE BEDROOM THREE 11' 9" x 9' 0" (3.58m x 2.74m) With radiator and rear garden views.
DOUBLE BEDROOM FOUR 13' 4" x 9' 2" (4.06m x 2.79m) Max With built in wardrobes, radiator and rear garden views.
DOUBLE BEDROOM FIVE 11' 11" x 7' 6" (3.63m x 2.29m) With radiator and garden views.
FAMILY BATHROOM Having panelled bath with mixer tap/shower attachment, vanity wash basin, w.c., heated towel rail and fully tiled walls. Airing cupboard housing hot water cylinder.
SECOND SHOWER ROOM With shower having glazed shower screen and wash basin. Fully tiled walls and heated towel rail.
OUTSIDE
GARAGE 22' 2" x 8' 1" (6.76m x 2.46m) With up and over door, light, power, water tap and door to utility room.
PARKING The property benefits from ample driveway parking to the front for several vehicles.
REAR GARDEN This garden is a very special feature to the property, it is nice and large with a sunny aspect and it backs onto fields. There is a gate to the rear of the garden leading to a footpath so is perfect for families with dogs for walks being within easy reach from your garden. In addition is a generous patio area plus an additional further sunny and secluded seating area. The garden has many mature plants, shrubs and specimen trees to provide colour and easy maintenance with an area of lawn too.
Summerhouse. Shed. Outside Power and Outside Tap.
ENTRANCE HALL With radiator, telephone point and oak internal doors. Plus oak and glass staircase to first floor.
CLOAKROOM Having vanity wash basin with cupboard under, w.c. and built in tall storage cupboard.
LOUNGE 19' 11" x 11' 6" (6.07m x 3.51m) Having log burner, two radiators and patio door leading to the rear garden.
OPEN PLAN KITCHEN/DINER/FAMILY ROOM 31' 6" x 9' 0" (9.6m x 2.74m) This provides an ideal space for families with a lounging and dining area which links well with the kitchen. In the kitchen there is an extensive range of oak cupboard and drawer units including glazed display units plus complementary worktops including an oak worktop that extends to form a breakfast bar. Wall mounted double oven and gas hob with extractor over. Integrated appliances to include dishwasher and freezer. Karndean flooring and door to:
UTLITY ROOM 9' 9" x 7' 7" (2.97m x 2.31m) Having a range of oak cupboard and drawer units with complementary worktop, Belfast sink and ceramic tiling. Space and plumbing for washing machine and tumble dryer, space for tall fridge/freezer and wall mounted gas boiler. Radiator, door to garage and door to garden.
FRIST FLOOR LANDING With glass and oak feature staircase, access to roof storage space via loft ladder.
MASTER BEDROOM 10' 8" x 10' 1" (3.25m x 3.07m) With radiator and archway to:
DRESSING ROOM 11' 8" x 7' 6" (3.56m x 2.29m) With built in wardrobes, radiator and door to:
EN-SUITE A fully tiled en-suite with shower having glazed door, wash basin and w.c. Heated towel rail
DOUBLE BEDROOM TWO 11' 9" x 10' 9" (3.58m x 3.28m) Having built in wardrobes with sliding doors, vanity wash basin and radiator.
DOUBLE BEDROOM THREE 11' 9" x 9' 0" (3.58m x 2.74m) With radiator and rear garden views.
DOUBLE BEDROOM FOUR 13' 4" x 9' 2" (4.06m x 2.79m) Max With built in wardrobes, radiator and rear garden views.
DOUBLE BEDROOM FIVE 11' 11" x 7' 6" (3.63m x 2.29m) With radiator and garden views.
FAMILY BATHROOM Having panelled bath with mixer tap/shower attachment, vanity wash basin, w.c., heated towel rail and fully tiled walls. Airing cupboard housing hot water cylinder.
SECOND SHOWER ROOM With shower having glazed shower screen and wash basin. Fully tiled walls and heated towel rail.
OUTSIDE
GARAGE 22' 2" x 8' 1" (6.76m x 2.46m) With up and over door, light, power, water tap and door to utility room.
PARKING The property benefits from ample driveway parking to the front for several vehicles.
REAR GARDEN This garden is a very special feature to the property, it is nice and large with a sunny aspect and it backs onto fields. There is a gate to the rear of the garden leading to a footpath so is perfect for families with dogs for walks being within easy reach from your garden. In addition is a generous patio area plus an additional further sunny and secluded seating area. The garden has many mature plants, shrubs and specimen trees to provide colour and easy maintenance with an area of lawn too.
Summerhouse. Shed. Outside Power and Outside Tap.
Interested in this property?
Council tax
First listed
2 weeks agoEnergy Performance Certificate
The Hamlet, Leek Wootton
Marketed by
Julie Philpot Residential - Coventry Holmes Court House, 29a Bridge Street Kenilworth CV8 1BPPlacebuzz mortgage repayment calculator
Monthly repayment
The Est. Mortgage is for a 25 years repayment mortgage based on a 10% deposit and a 5.5% annual interest. It is only intended as a guide. Make sure you obtain accurate figures from your lender before committing to any mortgage. Your home may be repossessed if you do not keep up repayments on a mortgage.
The Hamlet, Leek Wootton - Streetview
DISCLAIMER: Property descriptions and related information displayed on this page are marketing materials provided by Julie Philpot Residential - Coventry. Placebuzz does not warrant or accept any responsibility for the accuracy or completeness of the property descriptions or related information provided here and they do not constitute property particulars. Please contact Julie Philpot Residential - Coventry for full details and further information.


