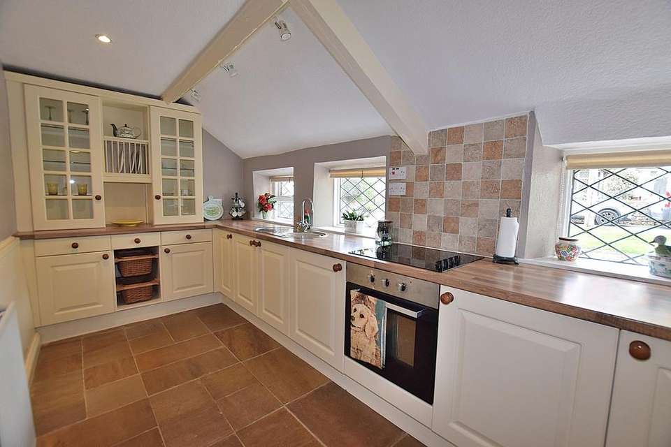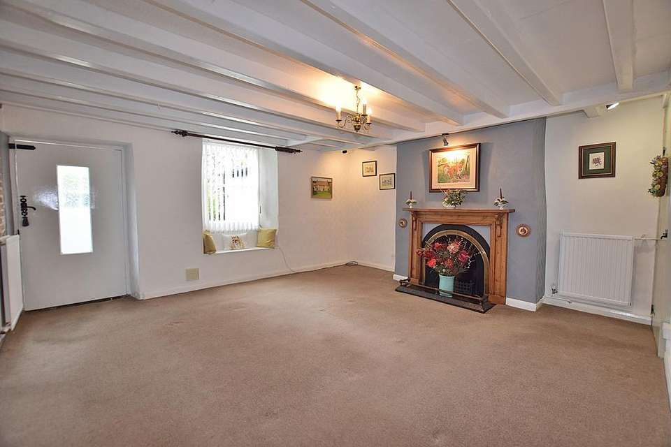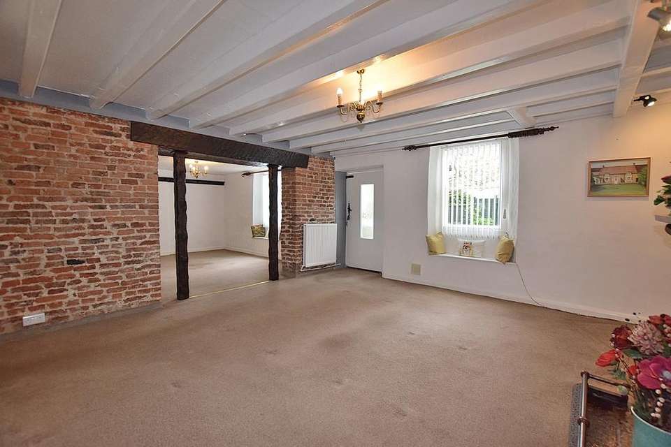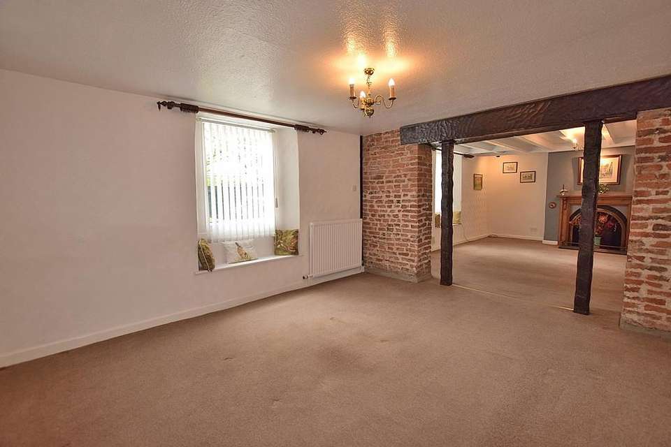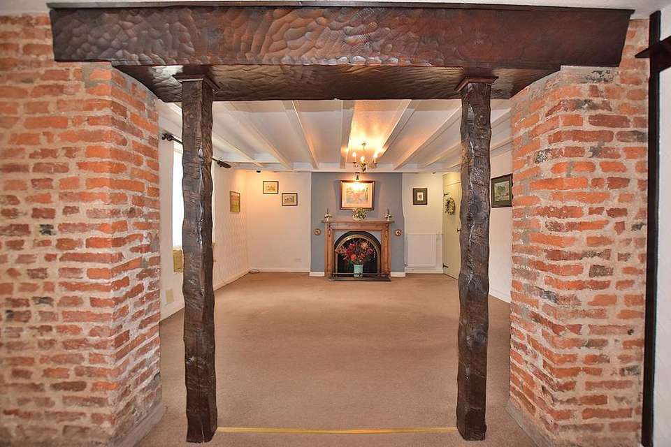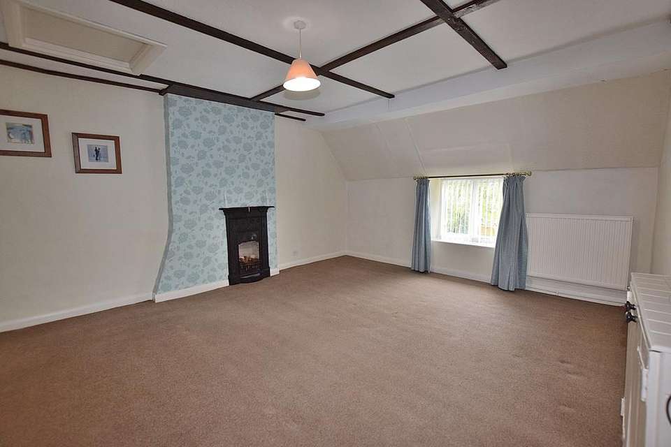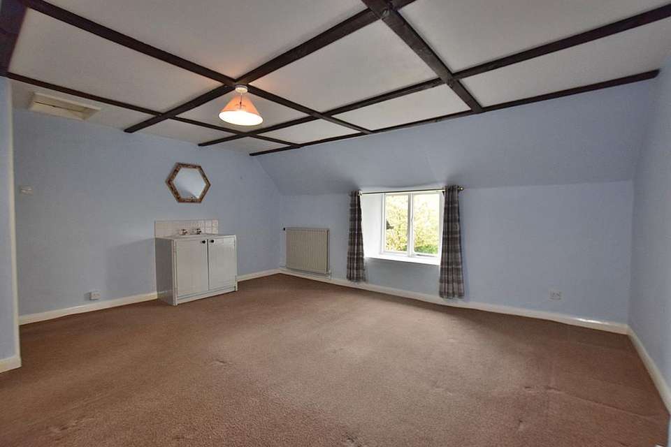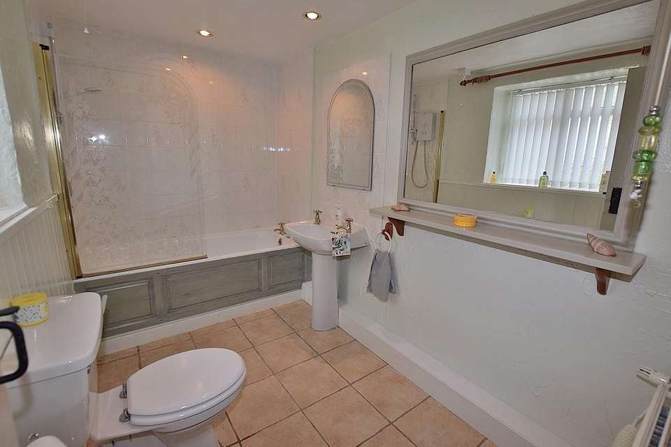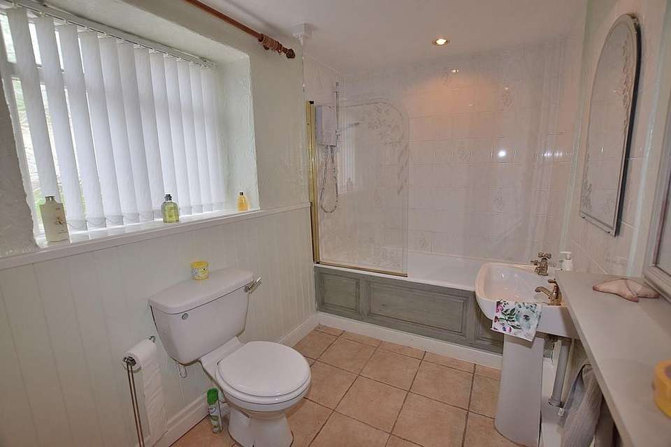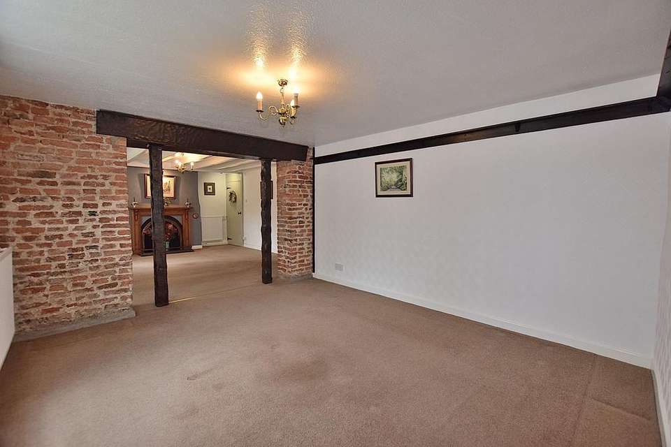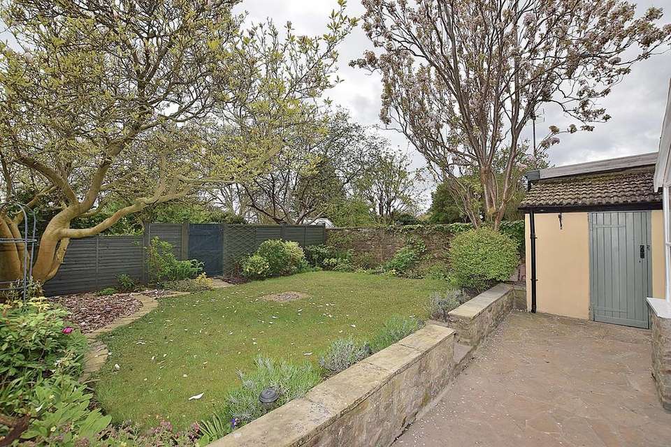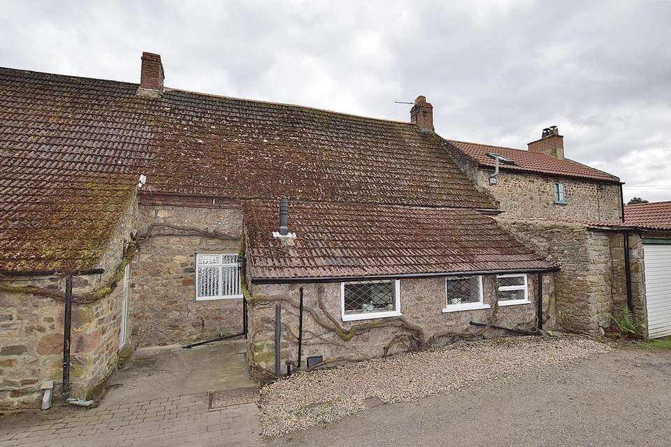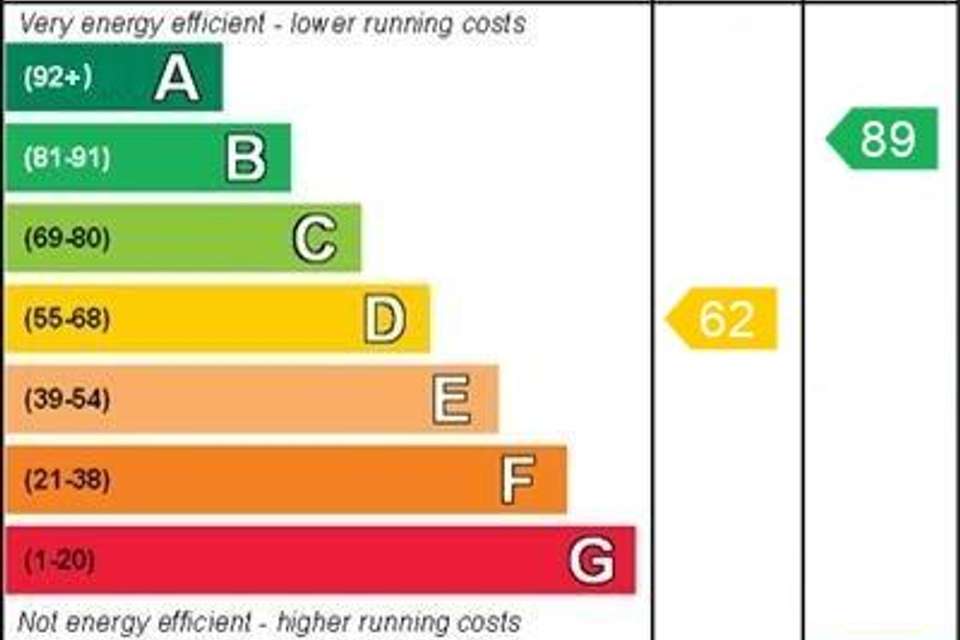2 bedroom terraced house for sale
High Green, Catterick Villageterraced house
bedrooms
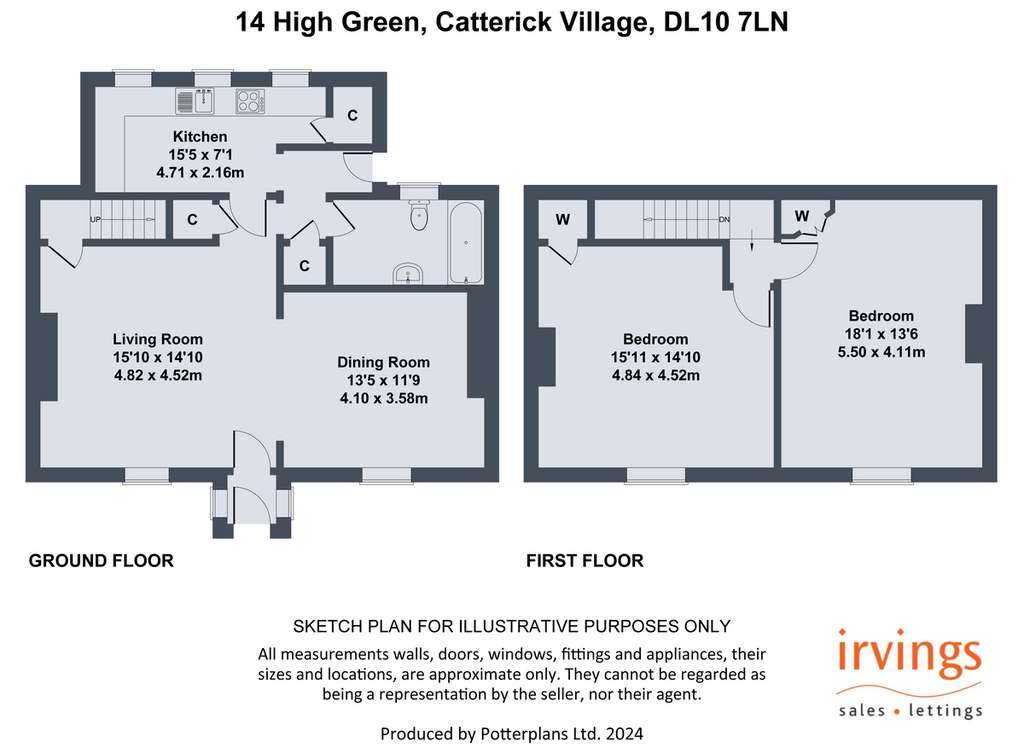
Property photos
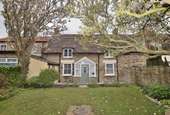
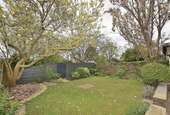
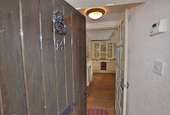
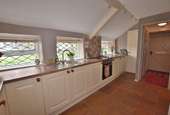
+13
Property description
Located in the highly regarded 'High Green' part of this very popular and conveniently positioned village, this nicely presented cottage provides a generous and well planned layout and retains a wealth of character features. To the ground floor there is a modern kitchen, a living room, a dining room and a bathroom. The first floor provides two large double bedrooms. Externally there is a lovely walled garden with mature planting and a patio seating area. Being offered to the market CHAIN FREE, an early inspection is strongly recommended.
ENTRANCE HALL Accessed from High Green through a timber door, the hallway has a tiled floor and a useful storage cupboard and plumbing for a washing machine.
KITCHEN Fitted with a range of cottage style cream units and a display unit. Integrated into the units are an electric hob and oven, an under counter fridge and an under counter freezer. There are three windows overlooking High Green, a radiator and a tiled floor.
LIVING ROOM A generous room benefiting from a window that overlooks the garden. There is a TV point, two radiators a beamed ceiling and a useful under stairs storage cupboard.
The central focus of the room is the fireplace which has a slate hearth and a pine surround. A feature archway with timber posts opens into the dining room. A feature brick wall and timber archway opens into the dining room.
DINING ROOM With ample space for a table and having a radiator and a window overlooking the garden.
BATHROOM Fitted with a suite that comprises a bath with an electric shower over, a WC and a wash hand basin. There is a radiator and a window.
BEDROOM A large double bedroom with a vanity unit, a radiator, a fitted wardrobe, a fireplace and a window overlooking the garden.
BEDROOM A large double bedroom with a vanity unit, a radiator, a built in wardrobe and a window overlooking the garden.
EXTERNAL The cottage has the benefit of a walled South Facing garden which features a paved patio area and a lawn with mature and well stocked borders creating a lovely space for relaxing. There is parking outside the Cottage. There is a useful garden store with electric.
ADDITIONAL INFORMATION The postcode is DL10 7LN and the Council Tax Band is E. The gas central heating boiler is located in the kitchen cupboard.
ENTRANCE HALL Accessed from High Green through a timber door, the hallway has a tiled floor and a useful storage cupboard and plumbing for a washing machine.
KITCHEN Fitted with a range of cottage style cream units and a display unit. Integrated into the units are an electric hob and oven, an under counter fridge and an under counter freezer. There are three windows overlooking High Green, a radiator and a tiled floor.
LIVING ROOM A generous room benefiting from a window that overlooks the garden. There is a TV point, two radiators a beamed ceiling and a useful under stairs storage cupboard.
The central focus of the room is the fireplace which has a slate hearth and a pine surround. A feature archway with timber posts opens into the dining room. A feature brick wall and timber archway opens into the dining room.
DINING ROOM With ample space for a table and having a radiator and a window overlooking the garden.
BATHROOM Fitted with a suite that comprises a bath with an electric shower over, a WC and a wash hand basin. There is a radiator and a window.
BEDROOM A large double bedroom with a vanity unit, a radiator, a fitted wardrobe, a fireplace and a window overlooking the garden.
BEDROOM A large double bedroom with a vanity unit, a radiator, a built in wardrobe and a window overlooking the garden.
EXTERNAL The cottage has the benefit of a walled South Facing garden which features a paved patio area and a lawn with mature and well stocked borders creating a lovely space for relaxing. There is parking outside the Cottage. There is a useful garden store with electric.
ADDITIONAL INFORMATION The postcode is DL10 7LN and the Council Tax Band is E. The gas central heating boiler is located in the kitchen cupboard.
Interested in this property?
Council tax
First listed
2 weeks agoEnergy Performance Certificate
High Green, Catterick Village
Marketed by
Irvings - Catterick Garrison 52 Richmond Road Catterick Garrison DL9 3JFPlacebuzz mortgage repayment calculator
Monthly repayment
The Est. Mortgage is for a 25 years repayment mortgage based on a 10% deposit and a 5.5% annual interest. It is only intended as a guide. Make sure you obtain accurate figures from your lender before committing to any mortgage. Your home may be repossessed if you do not keep up repayments on a mortgage.
High Green, Catterick Village - Streetview
DISCLAIMER: Property descriptions and related information displayed on this page are marketing materials provided by Irvings - Catterick Garrison. Placebuzz does not warrant or accept any responsibility for the accuracy or completeness of the property descriptions or related information provided here and they do not constitute property particulars. Please contact Irvings - Catterick Garrison for full details and further information.





