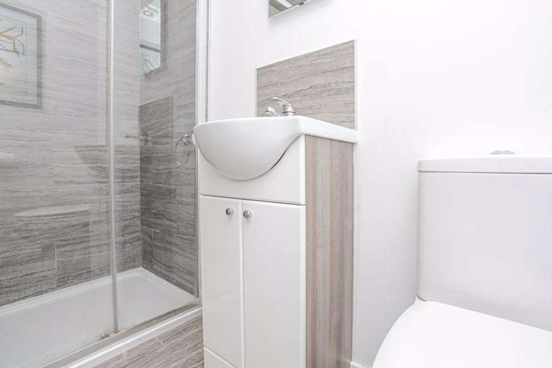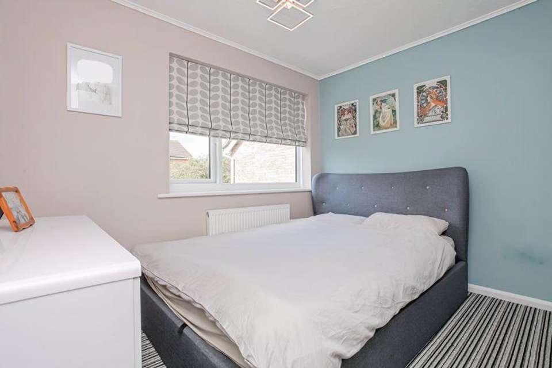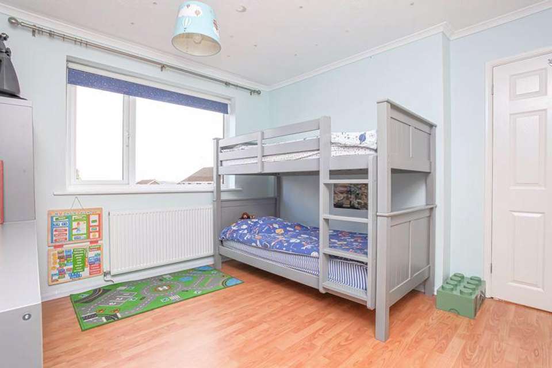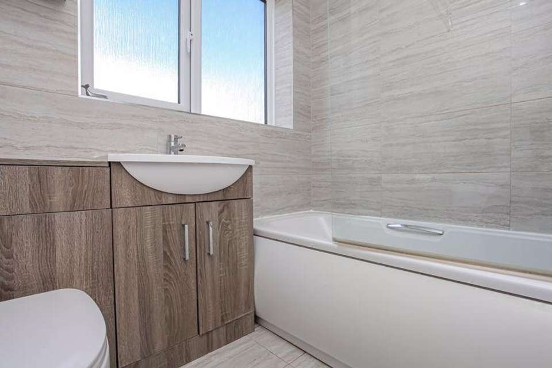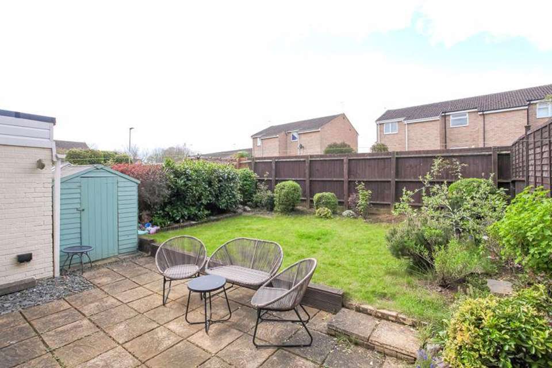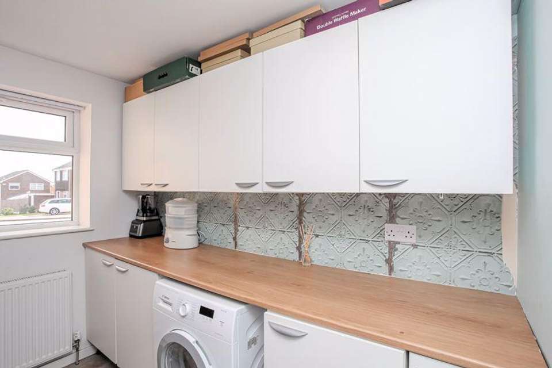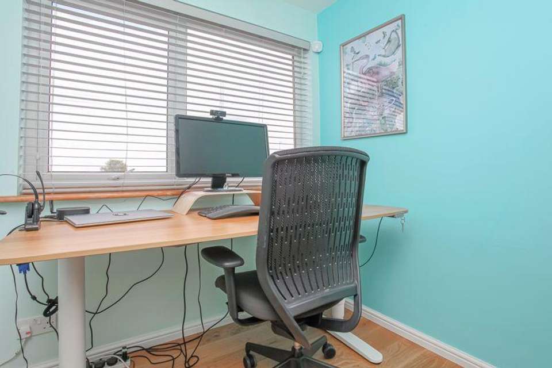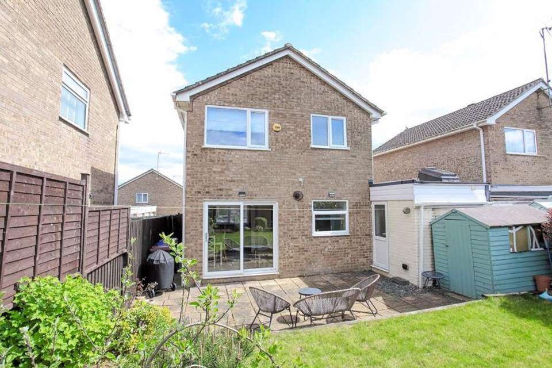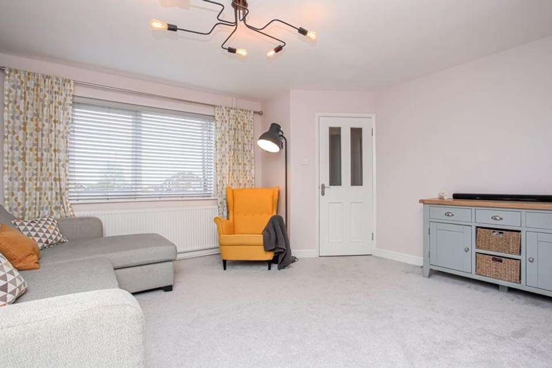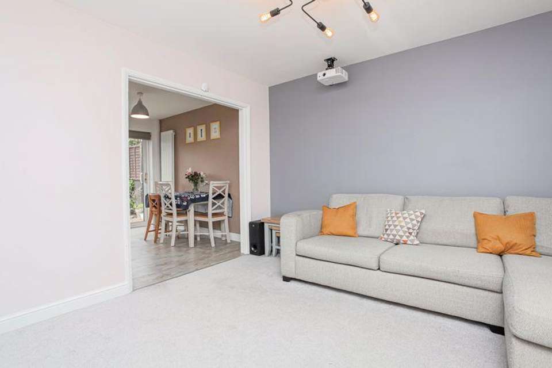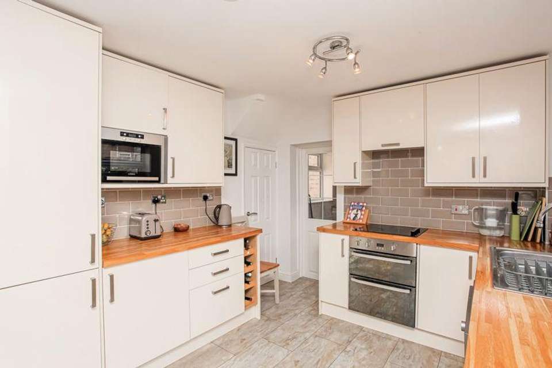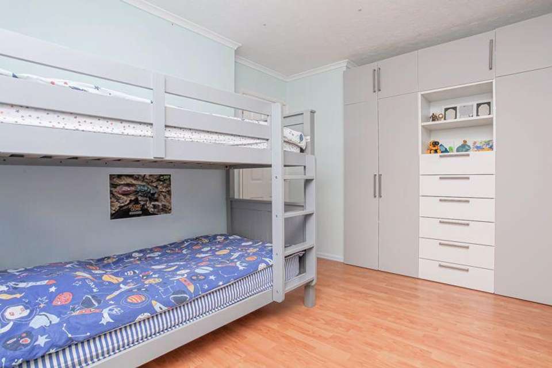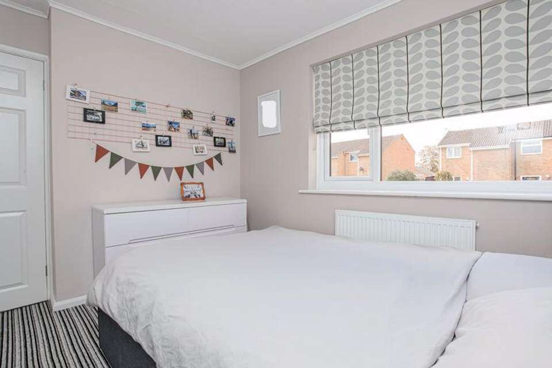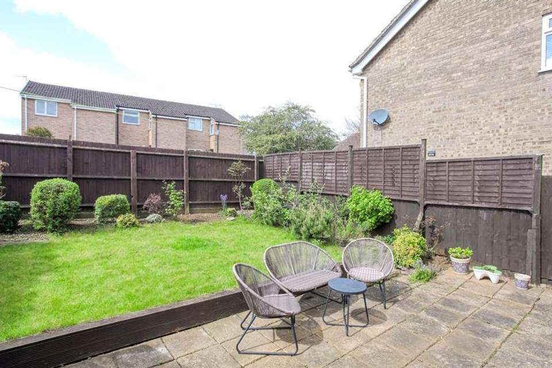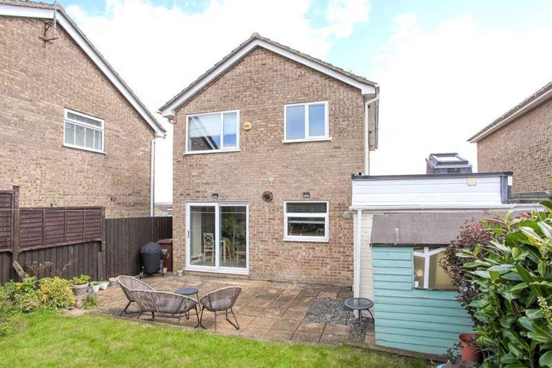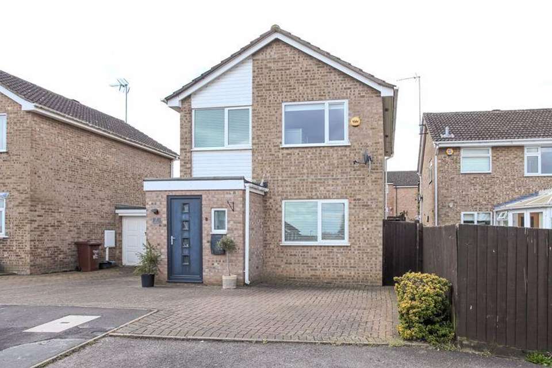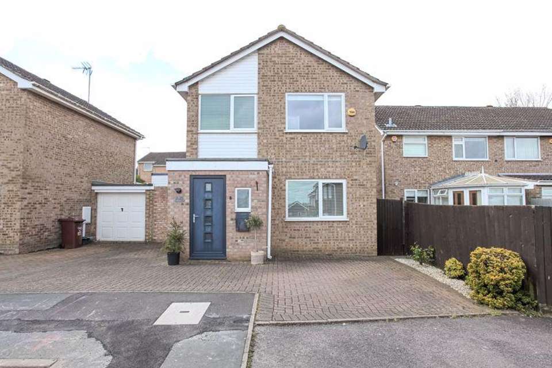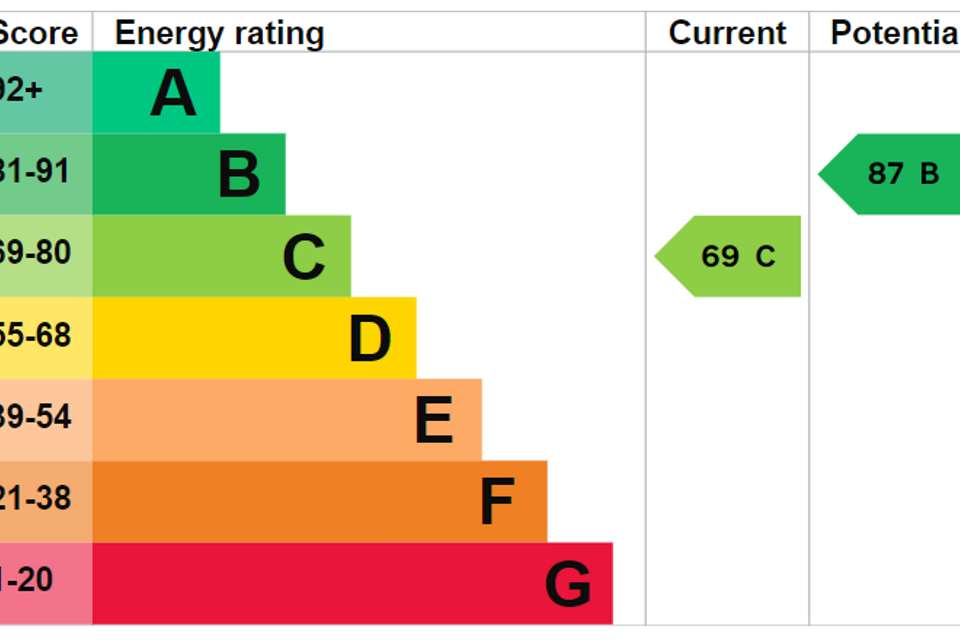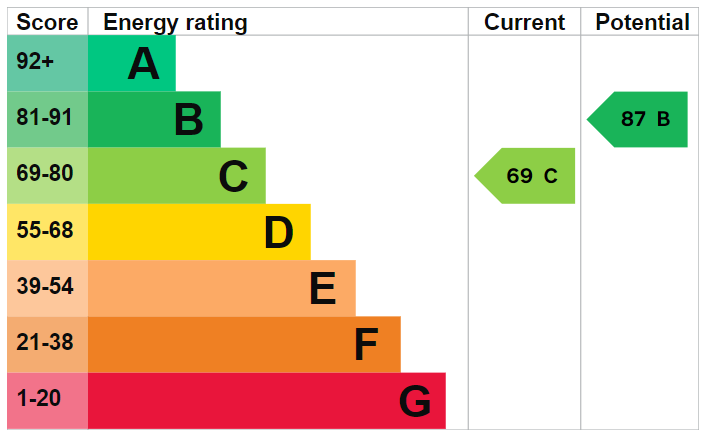3 bedroom detached house for sale
Grebe Road, Banburydetached house
bedrooms
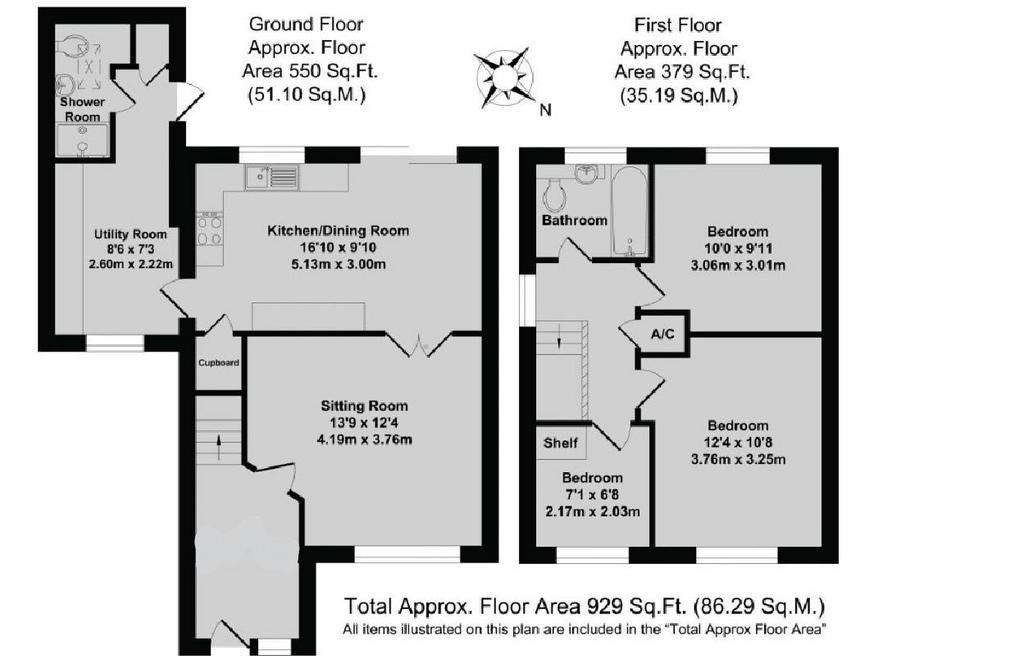
Property photos

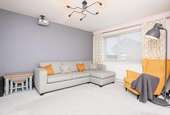
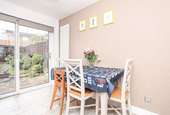
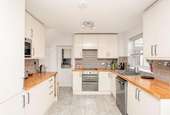
+18
Property description
A beautifully presented and well proportioned, link detached home with a modern open plan kitchen and located in this highly sought after location.
The Property
7 Grebe Road, Banbury is a very well presented three bedroom link detached property having been updated and reconfigured within recent years. On the ground floor there is a pleasant sitting room and a modern open plan kitchen which provides plenty of space for dining and entertaining. Forming part of the garage conversion, there is also a useful utility room and downstairs shower room. On the first floor there are three double bedrooms and a refitted family bathroom. To the rear, there is a lawned garden and to the front there is parking for two vehicles. The property is situated at the end of this no through road and given its elevated position, there are views across Banbury and the neighbouring countryside. Cherwell Heights itself is a well regarded neighbourhood with a wide range of amenities including two popular Primary schools and shops.
Entrance Hall
Stairs rising to the first floor and a door leading into the sitting room.
Sitting Room
A pleasant room located at the front of the property with double doors opening onto the kitchen/dining room. Window to the front aspect and laminate flooring continuing throughout.
Kitchen/Breakfast Room
A spacious open plan room located to the rear with sliding doors leading into the garden. The kitchen is fitted with a range of modern eye level cabinets, base cabinets and drawers with wooden work surfaces over. Inset sink and draining board, electric hob with extractor over and a double oven beneath. There is an integrated microwave and fridge/freezer. Space for dishwasher and further space for a dining table and chairs. Useful understairs cupboard.
Utility Room
A useful utility room with built in storage, space for a washing machine and tumble dryer and space for a large fridge/freezer. Door to shower room and a door leading into the rear garden.
Shower Room
A useful room with a double size shower cubicle, a W.C. and a wash hand basin.
First Floor Landing
Hatch to the loft space, a cupboard housing the hot water tank and doors to all first floor accommodation. Window to the side aspect.
Master bedroom
A large double room with wood laminate flooring and a window to the front aspect.
Bedroom Two
A double bedroom with a window to the rear.
Bedroom Three
A single room with a window to the front aspect.
Bathroom
Re fitted to a high standard with a smart modern white suite comprising a panelled bath, a W.C. and a wash hand basin.
Outside
To the front of the property there is a block paved driveway which provides parking for two vehicles. At the rear there is a landscaped garden with a patio adjoining the house and a lawned area with well stocked flower and plant borders.
Council Tax Band: C
Tenure: Freehold
The Property
7 Grebe Road, Banbury is a very well presented three bedroom link detached property having been updated and reconfigured within recent years. On the ground floor there is a pleasant sitting room and a modern open plan kitchen which provides plenty of space for dining and entertaining. Forming part of the garage conversion, there is also a useful utility room and downstairs shower room. On the first floor there are three double bedrooms and a refitted family bathroom. To the rear, there is a lawned garden and to the front there is parking for two vehicles. The property is situated at the end of this no through road and given its elevated position, there are views across Banbury and the neighbouring countryside. Cherwell Heights itself is a well regarded neighbourhood with a wide range of amenities including two popular Primary schools and shops.
Entrance Hall
Stairs rising to the first floor and a door leading into the sitting room.
Sitting Room
A pleasant room located at the front of the property with double doors opening onto the kitchen/dining room. Window to the front aspect and laminate flooring continuing throughout.
Kitchen/Breakfast Room
A spacious open plan room located to the rear with sliding doors leading into the garden. The kitchen is fitted with a range of modern eye level cabinets, base cabinets and drawers with wooden work surfaces over. Inset sink and draining board, electric hob with extractor over and a double oven beneath. There is an integrated microwave and fridge/freezer. Space for dishwasher and further space for a dining table and chairs. Useful understairs cupboard.
Utility Room
A useful utility room with built in storage, space for a washing machine and tumble dryer and space for a large fridge/freezer. Door to shower room and a door leading into the rear garden.
Shower Room
A useful room with a double size shower cubicle, a W.C. and a wash hand basin.
First Floor Landing
Hatch to the loft space, a cupboard housing the hot water tank and doors to all first floor accommodation. Window to the side aspect.
Master bedroom
A large double room with wood laminate flooring and a window to the front aspect.
Bedroom Two
A double bedroom with a window to the rear.
Bedroom Three
A single room with a window to the front aspect.
Bathroom
Re fitted to a high standard with a smart modern white suite comprising a panelled bath, a W.C. and a wash hand basin.
Outside
To the front of the property there is a block paved driveway which provides parking for two vehicles. At the rear there is a landscaped garden with a patio adjoining the house and a lawned area with well stocked flower and plant borders.
Council Tax Band: C
Tenure: Freehold
Council tax
First listed
3 weeks agoEnergy Performance Certificate
Grebe Road, Banbury
Placebuzz mortgage repayment calculator
Monthly repayment
The Est. Mortgage is for a 25 years repayment mortgage based on a 10% deposit and a 5.5% annual interest. It is only intended as a guide. Make sure you obtain accurate figures from your lender before committing to any mortgage. Your home may be repossessed if you do not keep up repayments on a mortgage.
Grebe Road, Banbury - Streetview
DISCLAIMER: Property descriptions and related information displayed on this page are marketing materials provided by Round & Jackson Estate Agents - Banbury. Placebuzz does not warrant or accept any responsibility for the accuracy or completeness of the property descriptions or related information provided here and they do not constitute property particulars. Please contact Round & Jackson Estate Agents - Banbury for full details and further information.





