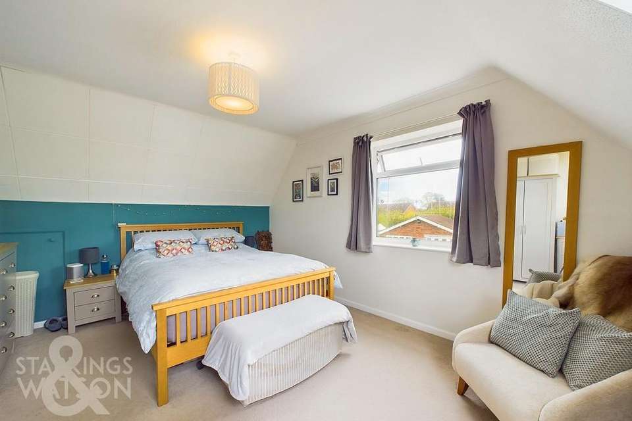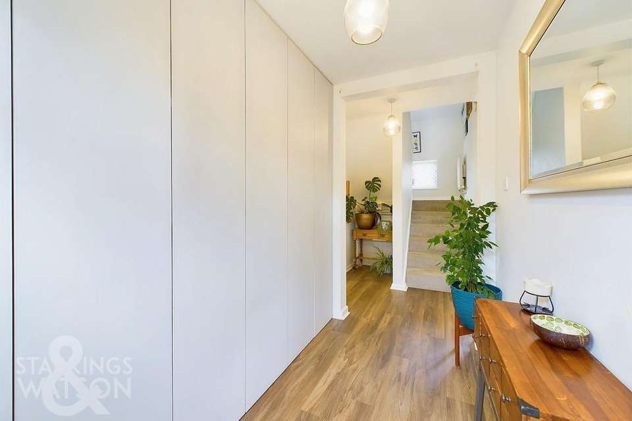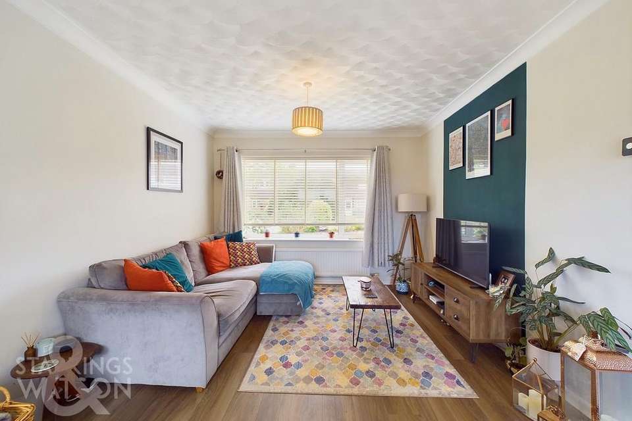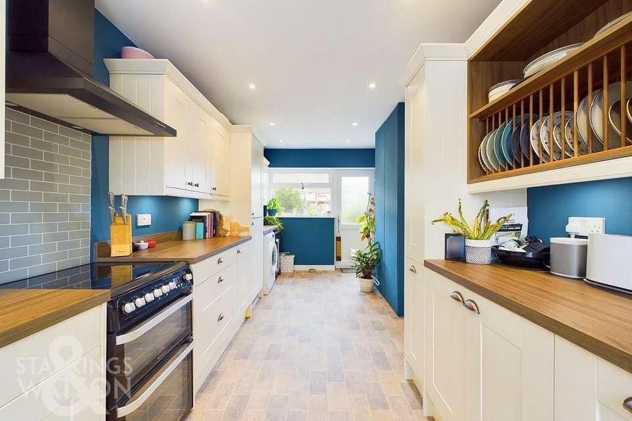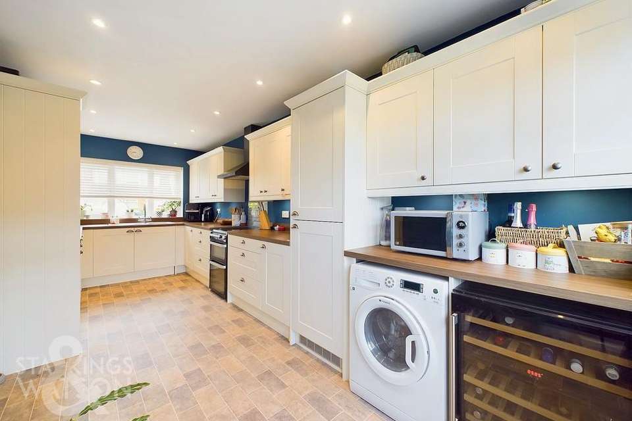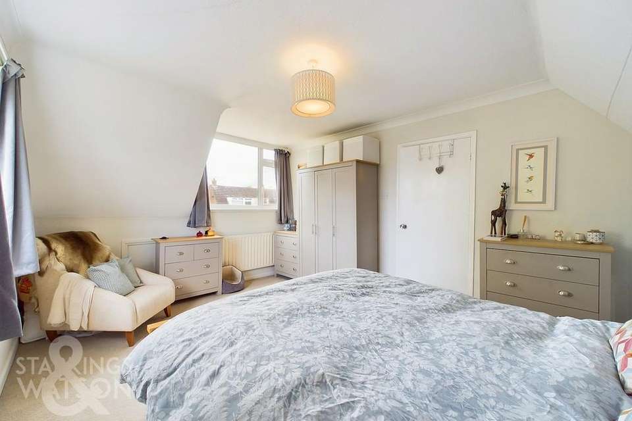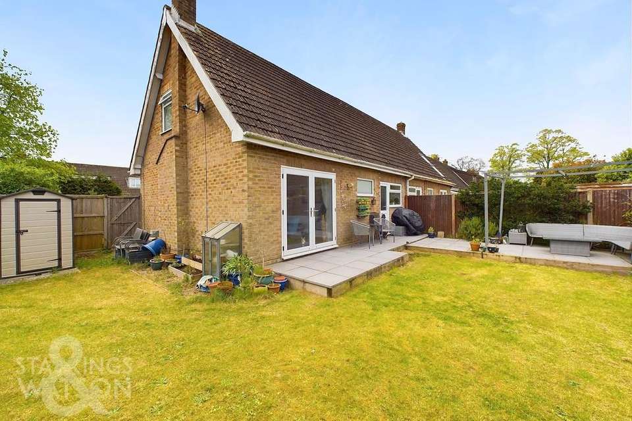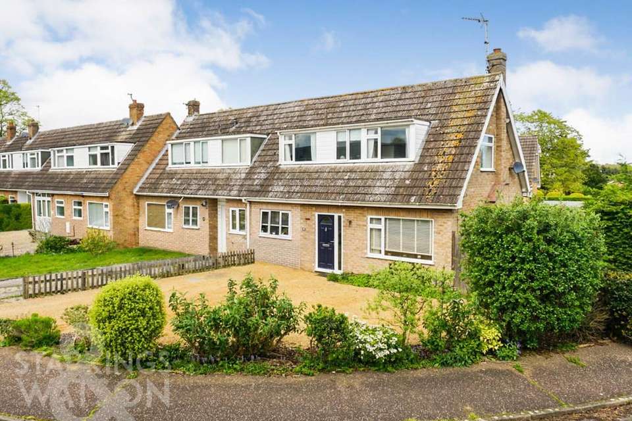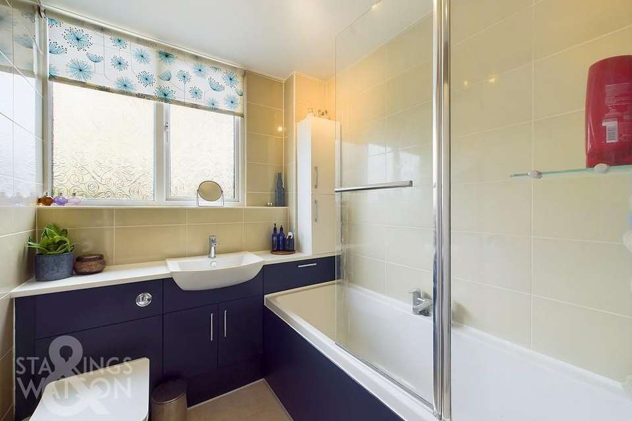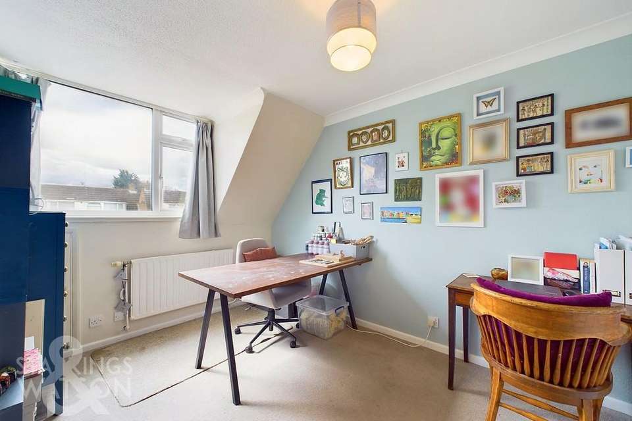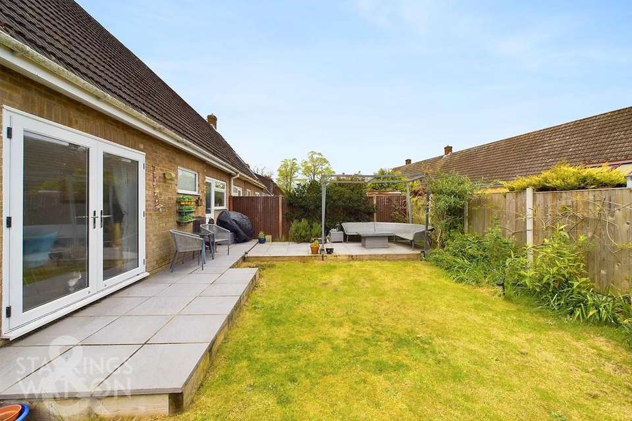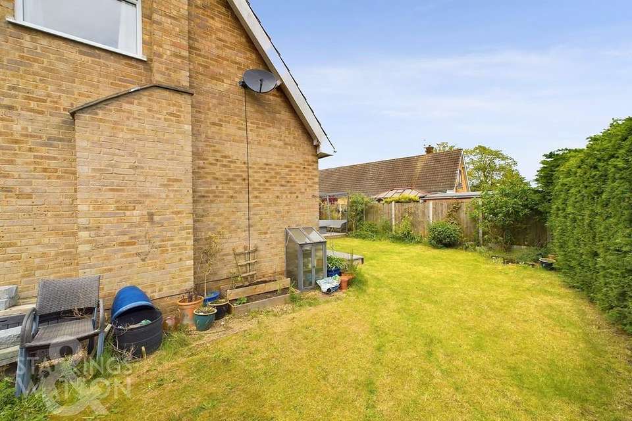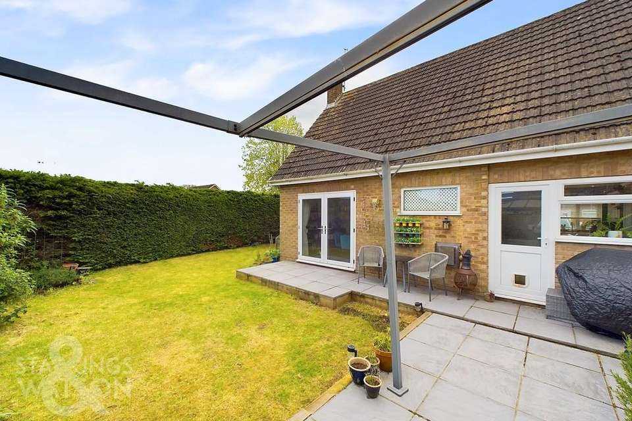2 bedroom chalet for sale
Brundall, Norwichhouse
bedrooms
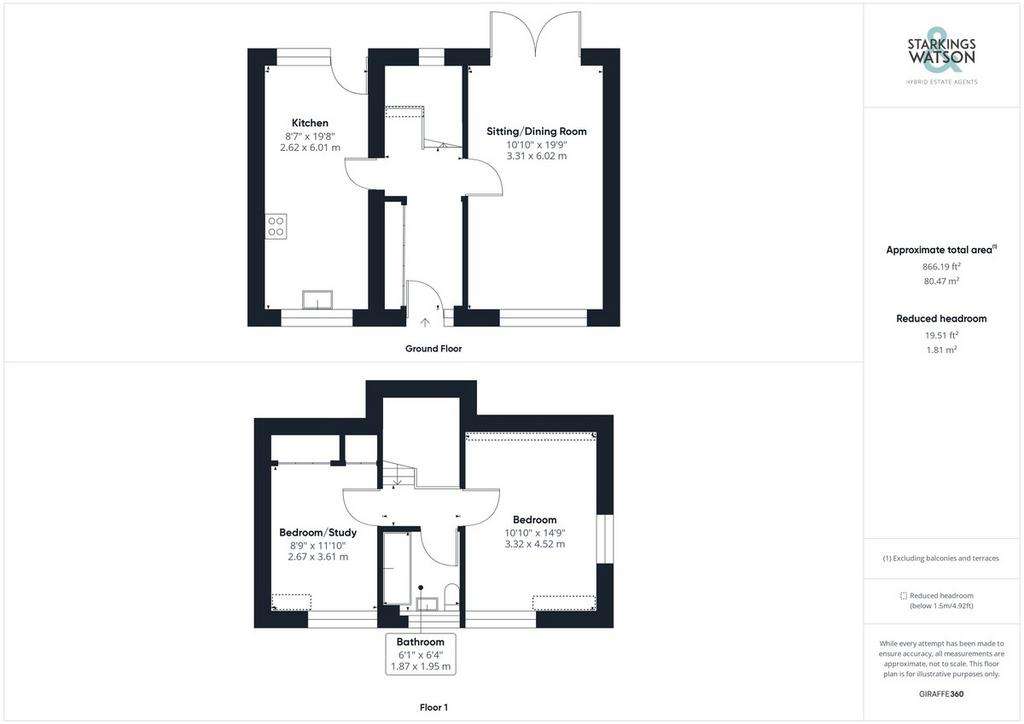
Property photos

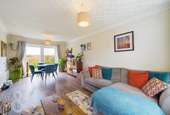
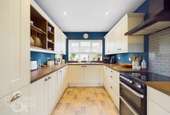
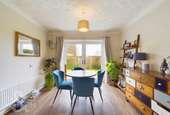
+15
Property description
IN SUMMARY With an EXTENDED and MODERNISED INTERIOR, this semi-detached CHALET occupies a PROMINENT CORNER PLOT with a LARGE DRIVEWAY and PRIVATE GARDENS. Ready to MOVE-IN, the property is finished with gas fired CENTRAL HEATING and uPVC DOUBLE GLAZING, along with a STRIKING INTERNAL DECOR. The property is set back and accessed via a GREAT SIZED HALL including a LARGE BUILT-IN CUPBOARD, leading to the DUAL ASPECT 19' SITTING/DINING ROOM and 19' HIGH SPECIFICATION FITTED KITCHEN. Upstairs, TWO DOUBLE BEDROOMS lead off the landing along with a renovated FAMILY BATHROOM - complete with a shower over the bath. Outside, a newly laid PATIO extends from the rear, with WRAP AROUND LAWNED GARDENS to side and rear.
SETTING THE SCENE Set back from the road with a large shingled frontage, a mature planted front border encloses the drive, with gated access to the rear garden and a front door heading inside.
THE GRAND TOUR With wood effect flooring under foot, a full height storage cupboard can be found to the left hand side, with the stairs to the first floor opposite, and further storage under the stairs. Heading to the right, the wood effect flooring continues into the sitting/dining room, boasting a dual aspect view with uPVC double glazed window to front and French doors to rear. There is ample space for soft furnishings and a dining table. The kitchen/breakfast room also enjoys dual aspect view, with a newly installed kitchen including wood effect square edge work surfaces and matching up-stands. With ample storage built-in, there is space for an electric cooker - complete with tiled splash backs and extractor fan above, along with an integrated fridge/freezer and dishwasher. Space is provided for laundry appliances, with built-in bins, and a cupboard enclosing the electric fuse box. Heading upstairs, the carpeted landing leads to both double bedrooms - one boasts a dual aspect and built-in eaves storage, and the other a window to front with built-in wardrobes. The renovated family bathroom sits in the middle, complete with a white three piece suite, built-in storage and a shower over the bath.
THE GREAT OUTDOORS The rear garden wraps around the property, laid to lawn with enclosed timber panelled fencing. A raised patio leads out from the sitting room, leading to a side patio area. Various planting and shrubbery can be enjoyed in the garden, with gated access to front.
OUT & ABOUT The property is situated within the Broadland Village of Brundall. Located East of the City, excellent transport links via Road and Rail can be enjoyed. The Village itself has an abundance of amenities including Village Shops, Post Office, Primary School, Doctors' Surgery, Dentist Surgery, Library and Public Houses. The property is located close to the A47, but within a short walk of the local Co-op food store.
FIND US Postcode : NR13 5LD
What3Words : ///pills.replenish.evoked
VIRTUAL TOUR View our virtual tour for a full 360 degree of the interior of the property.
SETTING THE SCENE Set back from the road with a large shingled frontage, a mature planted front border encloses the drive, with gated access to the rear garden and a front door heading inside.
THE GRAND TOUR With wood effect flooring under foot, a full height storage cupboard can be found to the left hand side, with the stairs to the first floor opposite, and further storage under the stairs. Heading to the right, the wood effect flooring continues into the sitting/dining room, boasting a dual aspect view with uPVC double glazed window to front and French doors to rear. There is ample space for soft furnishings and a dining table. The kitchen/breakfast room also enjoys dual aspect view, with a newly installed kitchen including wood effect square edge work surfaces and matching up-stands. With ample storage built-in, there is space for an electric cooker - complete with tiled splash backs and extractor fan above, along with an integrated fridge/freezer and dishwasher. Space is provided for laundry appliances, with built-in bins, and a cupboard enclosing the electric fuse box. Heading upstairs, the carpeted landing leads to both double bedrooms - one boasts a dual aspect and built-in eaves storage, and the other a window to front with built-in wardrobes. The renovated family bathroom sits in the middle, complete with a white three piece suite, built-in storage and a shower over the bath.
THE GREAT OUTDOORS The rear garden wraps around the property, laid to lawn with enclosed timber panelled fencing. A raised patio leads out from the sitting room, leading to a side patio area. Various planting and shrubbery can be enjoyed in the garden, with gated access to front.
OUT & ABOUT The property is situated within the Broadland Village of Brundall. Located East of the City, excellent transport links via Road and Rail can be enjoyed. The Village itself has an abundance of amenities including Village Shops, Post Office, Primary School, Doctors' Surgery, Dentist Surgery, Library and Public Houses. The property is located close to the A47, but within a short walk of the local Co-op food store.
FIND US Postcode : NR13 5LD
What3Words : ///pills.replenish.evoked
VIRTUAL TOUR View our virtual tour for a full 360 degree of the interior of the property.
Interested in this property?
Council tax
First listed
2 weeks agoBrundall, Norwich
Marketed by
Starkings & Watson - Brundall 2 Cucumber Lane Brundall NR13 5QYPlacebuzz mortgage repayment calculator
Monthly repayment
The Est. Mortgage is for a 25 years repayment mortgage based on a 10% deposit and a 5.5% annual interest. It is only intended as a guide. Make sure you obtain accurate figures from your lender before committing to any mortgage. Your home may be repossessed if you do not keep up repayments on a mortgage.
Brundall, Norwich - Streetview
DISCLAIMER: Property descriptions and related information displayed on this page are marketing materials provided by Starkings & Watson - Brundall. Placebuzz does not warrant or accept any responsibility for the accuracy or completeness of the property descriptions or related information provided here and they do not constitute property particulars. Please contact Starkings & Watson - Brundall for full details and further information.





