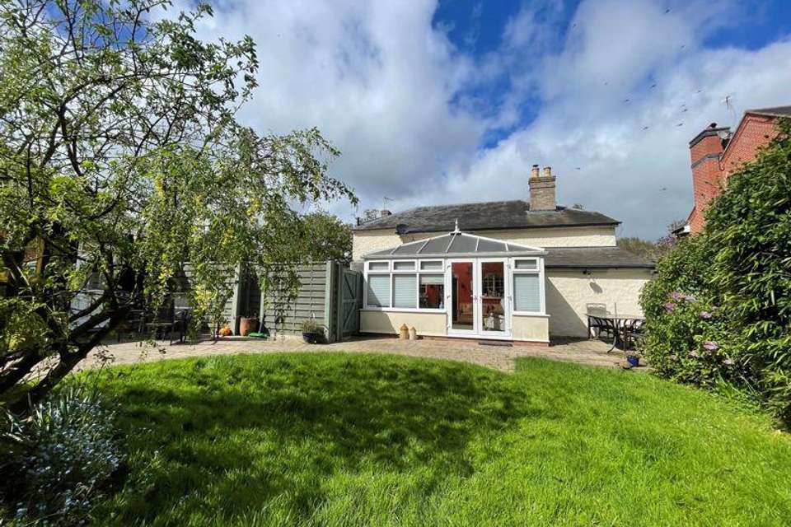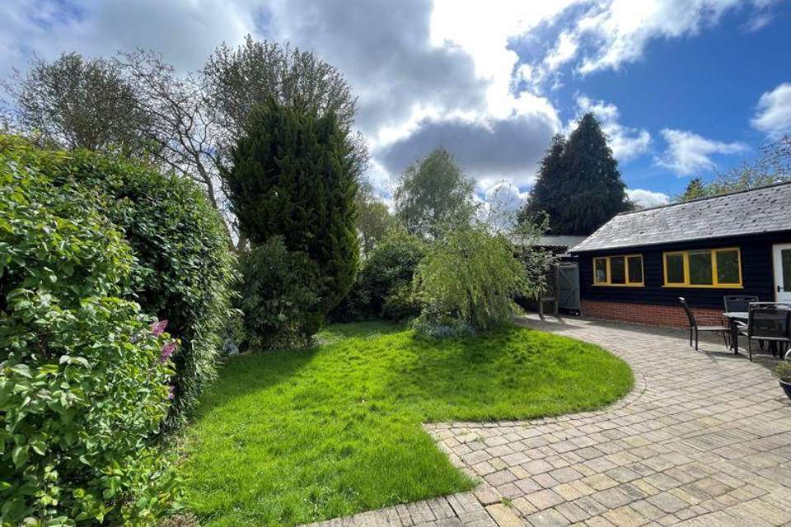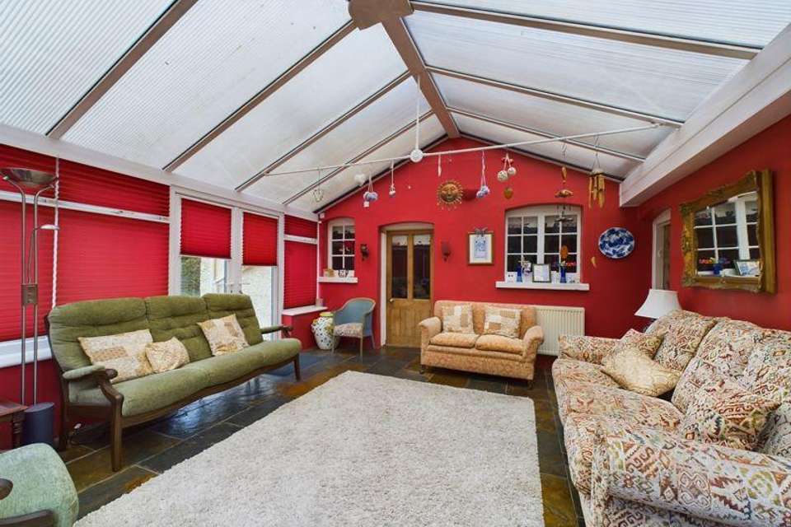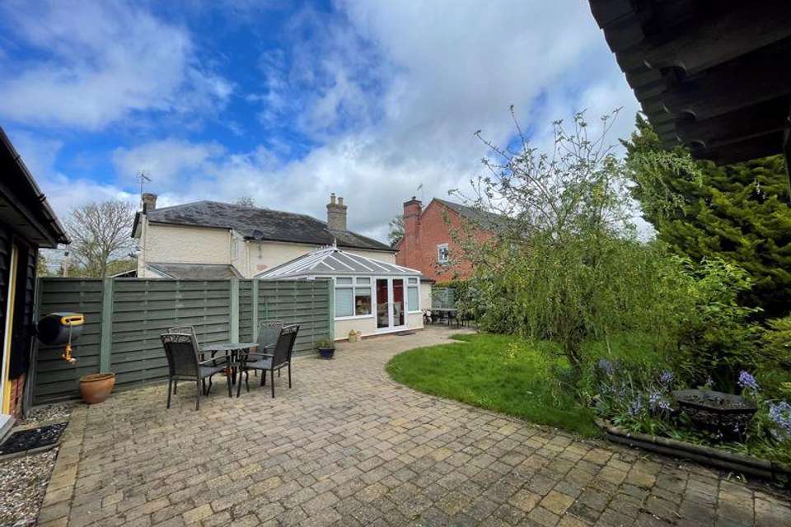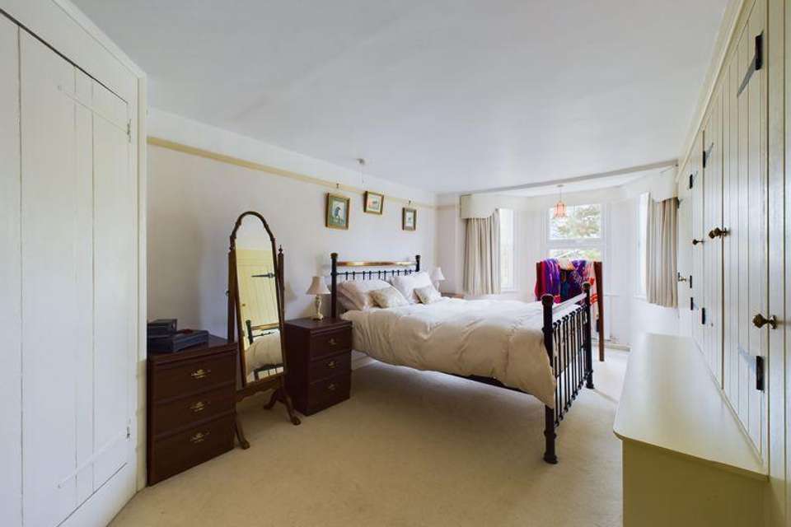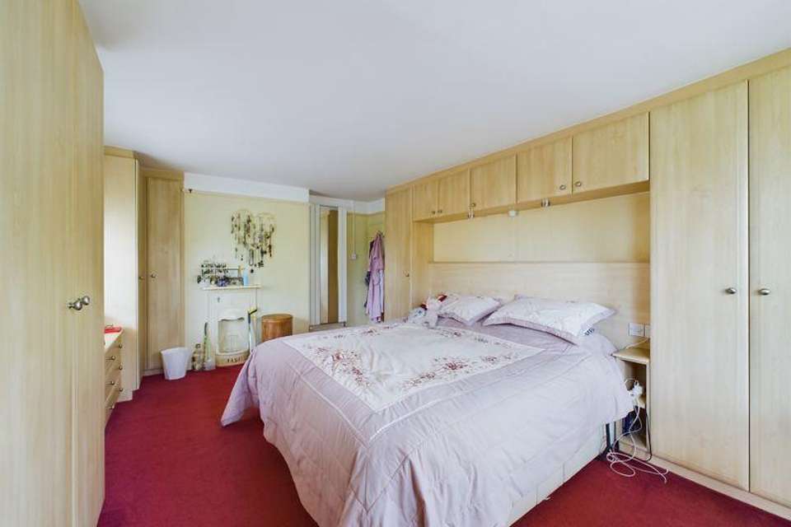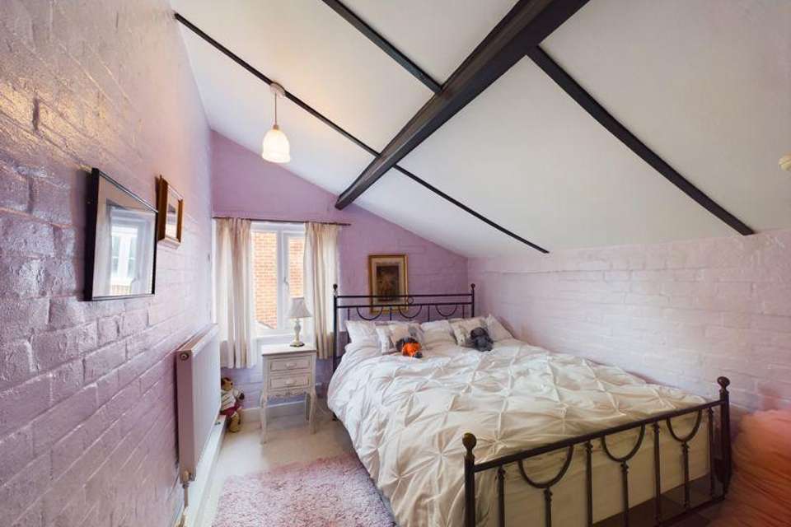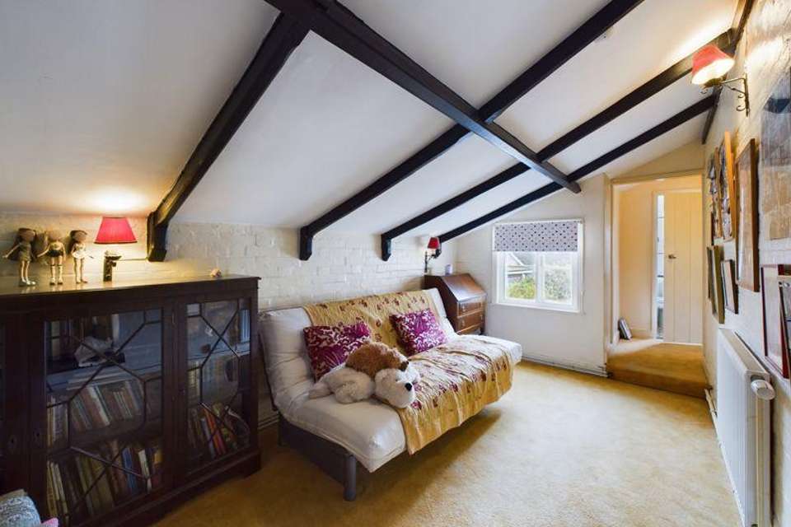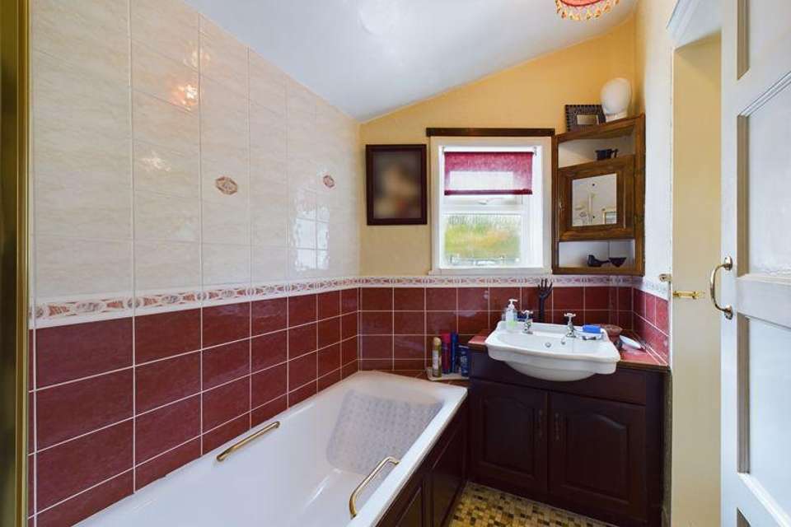4 bedroom detached house for sale
Long Thurlow, Badwell Ashdetached house
bedrooms
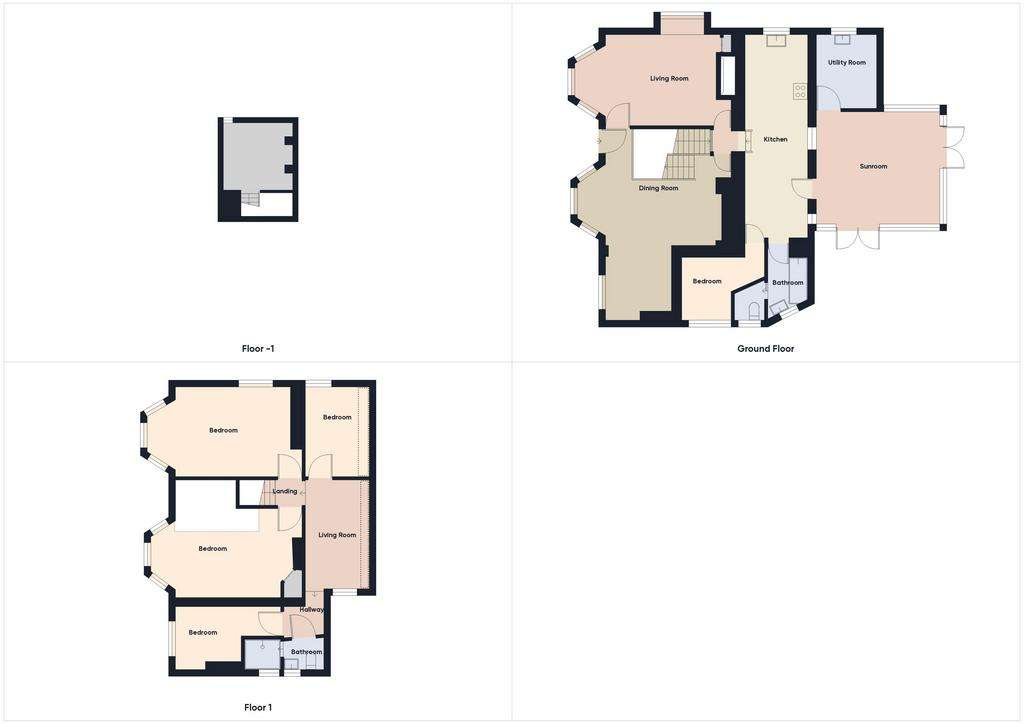
Property photos

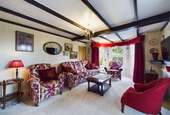
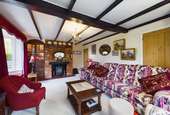
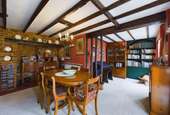
+12
Property description
Situated in just under a quarter of an acre this impressive residence commands presence in this quiet village setting. Offering 4 bedrooms and 2 bathrooms along with 3 reception rooms this home offers flexibility. With accommodation spanning over 2100 square feet this chain free home is set back from the road with ample driveway and parking along with a detached garage and workshop/office room.The south facing private garden enjoys privacy and seclusion making for a very desirable family home. Viewing is highly recommended by the agent. Call to arrange your appointment.
Entrance Hall
Sitting Room - 15' 9'' x 11' 8'' (4.80m x 3.55m)
Offering dual aspect with large bay window to the front with lots of natural light flooding through. There is an exposed brick fireplace housing a log wood burning stove, timber beams and a fitted display cabinet.
Dining Room - 23' 3'' max x 19' 3'' max (7.08m x 5.86m)
Impressive room with bay window to front aspect. Exposed brick fireplace (unused and sealed) Timber beams. Stairs rising to first floor accommodation.Main entrance doorway.
Kitchen/Breakfast Room - 25' 4'' x 7' 10'' (7.72m x 2.39m)
Traditional style kitchen fitted with a good range of oak fronted wall and base cupboard and drawer units with granite work surface. Inset butler sink and mixer tap. LPG fueled Rangemaster cooker. Opening to the breakfast area with further cupboards. Tiled flooring.
Utility Room - 8' 10'' x 7' 11'' (2.69m x 2.41m)
With butler sink and plumbing for washing machine. Space for tall fridge/freezer.
Conservatory - 15' 5'' x 14' 0'' (4.70m x 4.26m)
Generous room size with two sets of French doors leading to the garden and sun terrace. Radiator.
Bathroom - 11' 7'' overall x 5' 0'' overall (3.53m x 1.52m)
Bath with electric shower over and screen door. Wash basin and cupboard under. WC. Radiator.
Study - 10' 5'' x 7' 11'' (3.17m x 2.41m)
A cosy room with a window to the side offering a quiet area.
Cellar - 11' 0'' x 10' 5'' (3.35m x 3.17m)
With good head height.
Landing - 2' 10'' x 2' 10'' (0.86m x 0.86m)
Doors to bedrooms 1 and 2. Through to
Bedroom 1 - 18' 0'' x 11' 8'' (5.48m x 3.55m)
With walk in bay window. Fitted bedroom furniture to include wardrobes and drawers. Feature fireplace and tall radiator.
Bedroom 2 - 17' 7'' x 11' 4'' (5.36m x 3.45m)
Impressive room with bay window and bespoke fitted furniture. Large airing cupboard. Radiator.
Landing/Study Area - 15' 9'' x 8' 1'' (4.80m x 2.46m)
With sloping ceiling, radiators and beams.
Bedroom 3 - 13' 11'' x 7' 11'' (4.24m x 2.41m)
Feature fireplace. Window to front. Radiator.
Inner Landing - 4' 9'' x 3' 2'' (1.45m x 0.96m)
Doors to bedroom and shower room
Bedroom 4 - 11' 1'' x 8' 0'' (3.38m x 2.44m)
With sloping ceiling, built in cupboard. Access to loft space. Window to side and radiator.
Shower Room - 9' 11'' x 4' 1'' (3.02m x 1.24m)
Walk in tiled shower area with electric shower. Wash basin and cupboard under. WC. Tiled walls and floor. Heated towel rail.
Outside
Approached via double timber gates this impressive residence stands in a plot being just under a quarter of an acre. The deep front garden has lawns and mature shrubs and a shingled driveway allows ample parking and turning area which in turn leads to the detached garage and adjoining workshop. Covered wood/storage area and the oil tank is located inside a brick area. A private rear south facing garden with large sun terrace and timber pergola is laid to lawn with mature trees and shrubs.
Garage - 18' 10'' x 8' 3'' (5.74m x 2.51m)
A detached garage offering up and over door, with power and lights. Pedestrian door.
Workshop - 20' 2'' x 7' 2'' (6.14m x 2.18m)
The workshop is attached to the left of the garage and offers ample space. There is a door leading into the garden and the front with windows to the side. Power and lighting along with electric heaters.
Council Tax Band: E
Tenure: Freehold
Entrance Hall
Sitting Room - 15' 9'' x 11' 8'' (4.80m x 3.55m)
Offering dual aspect with large bay window to the front with lots of natural light flooding through. There is an exposed brick fireplace housing a log wood burning stove, timber beams and a fitted display cabinet.
Dining Room - 23' 3'' max x 19' 3'' max (7.08m x 5.86m)
Impressive room with bay window to front aspect. Exposed brick fireplace (unused and sealed) Timber beams. Stairs rising to first floor accommodation.Main entrance doorway.
Kitchen/Breakfast Room - 25' 4'' x 7' 10'' (7.72m x 2.39m)
Traditional style kitchen fitted with a good range of oak fronted wall and base cupboard and drawer units with granite work surface. Inset butler sink and mixer tap. LPG fueled Rangemaster cooker. Opening to the breakfast area with further cupboards. Tiled flooring.
Utility Room - 8' 10'' x 7' 11'' (2.69m x 2.41m)
With butler sink and plumbing for washing machine. Space for tall fridge/freezer.
Conservatory - 15' 5'' x 14' 0'' (4.70m x 4.26m)
Generous room size with two sets of French doors leading to the garden and sun terrace. Radiator.
Bathroom - 11' 7'' overall x 5' 0'' overall (3.53m x 1.52m)
Bath with electric shower over and screen door. Wash basin and cupboard under. WC. Radiator.
Study - 10' 5'' x 7' 11'' (3.17m x 2.41m)
A cosy room with a window to the side offering a quiet area.
Cellar - 11' 0'' x 10' 5'' (3.35m x 3.17m)
With good head height.
Landing - 2' 10'' x 2' 10'' (0.86m x 0.86m)
Doors to bedrooms 1 and 2. Through to
Bedroom 1 - 18' 0'' x 11' 8'' (5.48m x 3.55m)
With walk in bay window. Fitted bedroom furniture to include wardrobes and drawers. Feature fireplace and tall radiator.
Bedroom 2 - 17' 7'' x 11' 4'' (5.36m x 3.45m)
Impressive room with bay window and bespoke fitted furniture. Large airing cupboard. Radiator.
Landing/Study Area - 15' 9'' x 8' 1'' (4.80m x 2.46m)
With sloping ceiling, radiators and beams.
Bedroom 3 - 13' 11'' x 7' 11'' (4.24m x 2.41m)
Feature fireplace. Window to front. Radiator.
Inner Landing - 4' 9'' x 3' 2'' (1.45m x 0.96m)
Doors to bedroom and shower room
Bedroom 4 - 11' 1'' x 8' 0'' (3.38m x 2.44m)
With sloping ceiling, built in cupboard. Access to loft space. Window to side and radiator.
Shower Room - 9' 11'' x 4' 1'' (3.02m x 1.24m)
Walk in tiled shower area with electric shower. Wash basin and cupboard under. WC. Tiled walls and floor. Heated towel rail.
Outside
Approached via double timber gates this impressive residence stands in a plot being just under a quarter of an acre. The deep front garden has lawns and mature shrubs and a shingled driveway allows ample parking and turning area which in turn leads to the detached garage and adjoining workshop. Covered wood/storage area and the oil tank is located inside a brick area. A private rear south facing garden with large sun terrace and timber pergola is laid to lawn with mature trees and shrubs.
Garage - 18' 10'' x 8' 3'' (5.74m x 2.51m)
A detached garage offering up and over door, with power and lights. Pedestrian door.
Workshop - 20' 2'' x 7' 2'' (6.14m x 2.18m)
The workshop is attached to the left of the garage and offers ample space. There is a door leading into the garden and the front with windows to the side. Power and lighting along with electric heaters.
Council Tax Band: E
Tenure: Freehold
Council tax
First listed
2 weeks agoLong Thurlow, Badwell Ash
Placebuzz mortgage repayment calculator
Monthly repayment
The Est. Mortgage is for a 25 years repayment mortgage based on a 10% deposit and a 5.5% annual interest. It is only intended as a guide. Make sure you obtain accurate figures from your lender before committing to any mortgage. Your home may be repossessed if you do not keep up repayments on a mortgage.
Long Thurlow, Badwell Ash - Streetview
DISCLAIMER: Property descriptions and related information displayed on this page are marketing materials provided by All Homes - Thurston. Placebuzz does not warrant or accept any responsibility for the accuracy or completeness of the property descriptions or related information provided here and they do not constitute property particulars. Please contact All Homes - Thurston for full details and further information.





