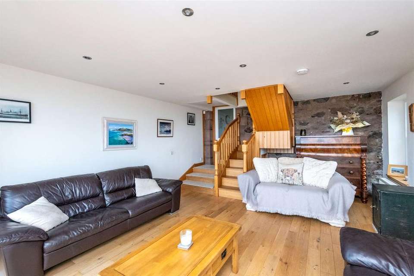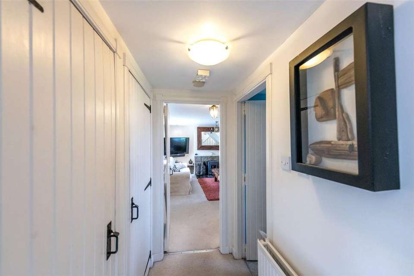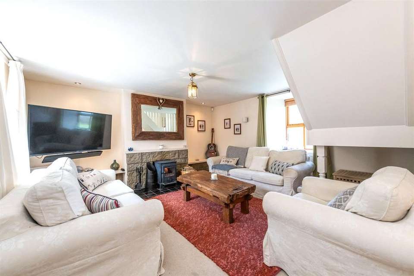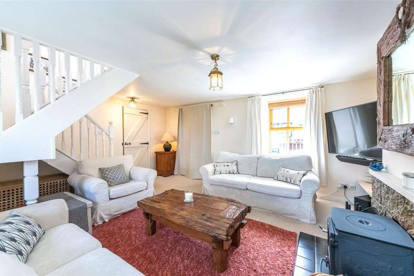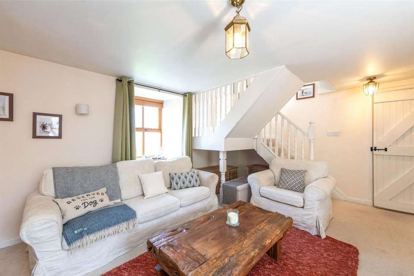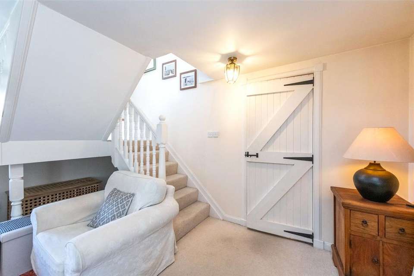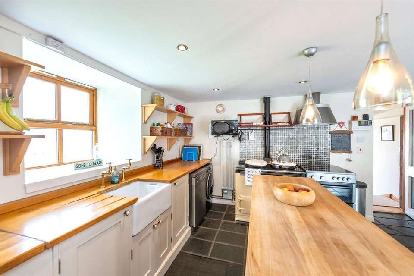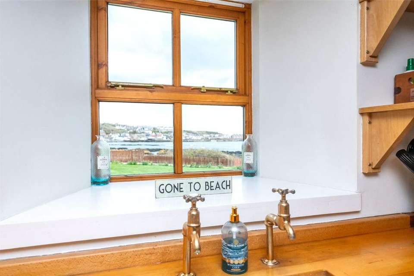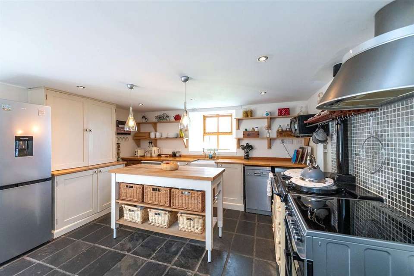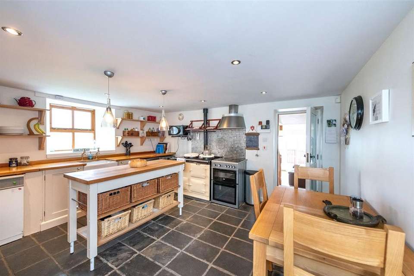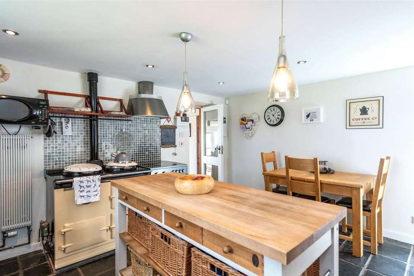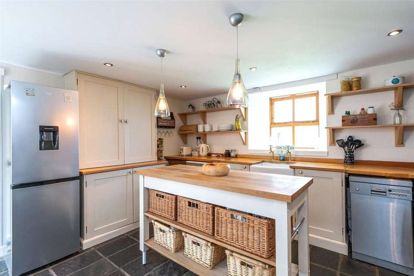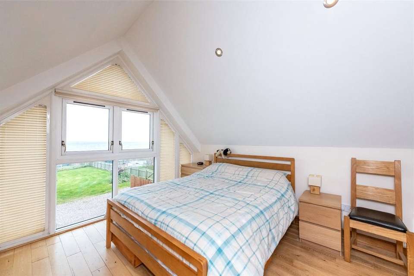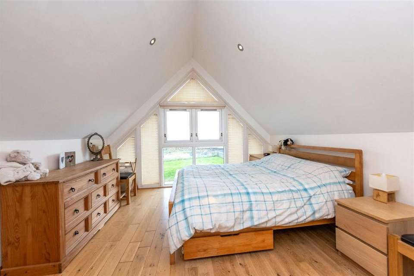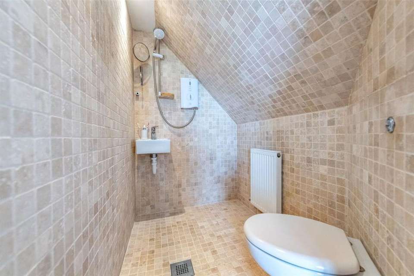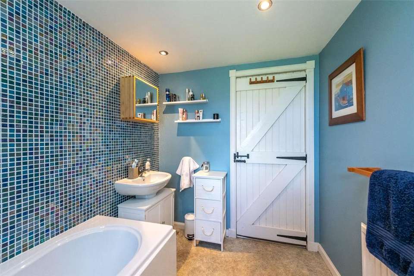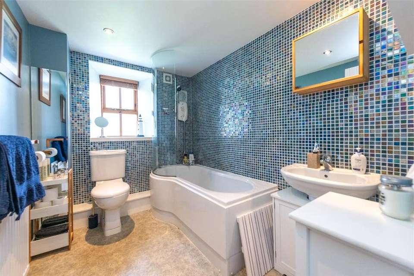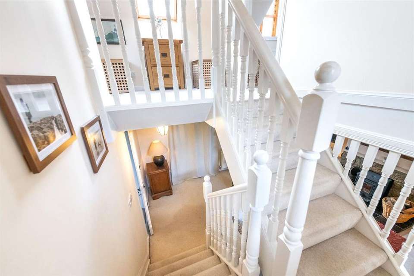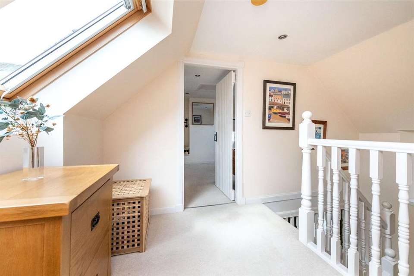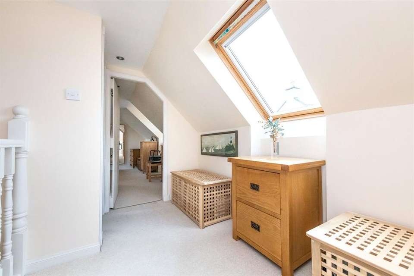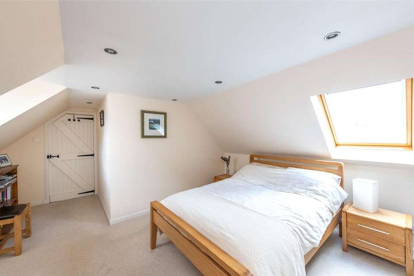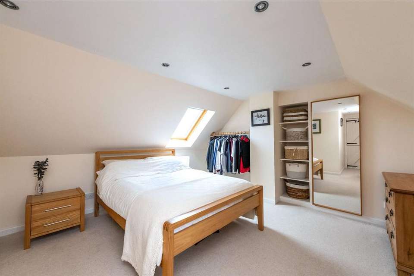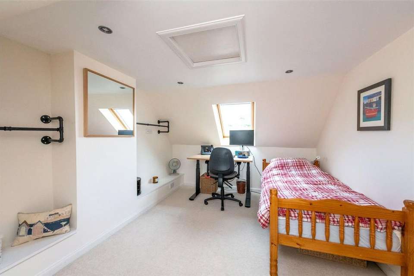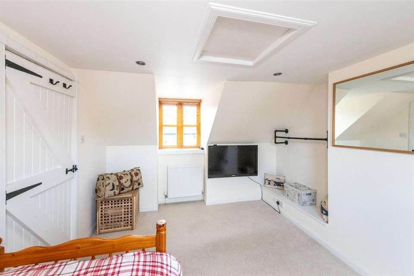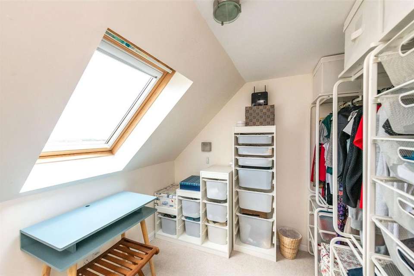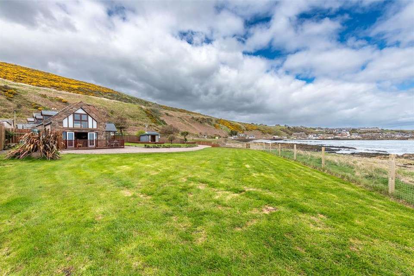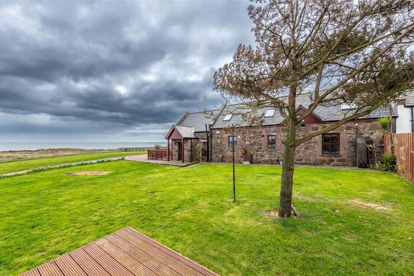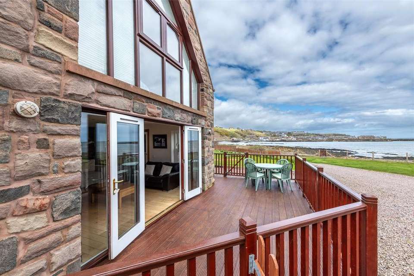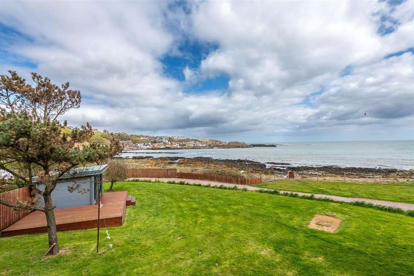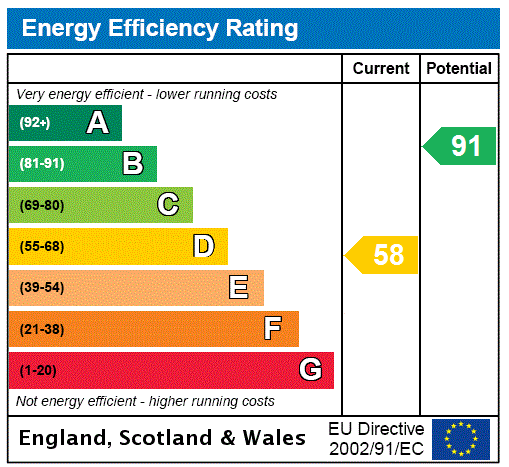4 bedroom semi-detached house for sale
Aberdeenshire, DD10semi-detached house
bedrooms
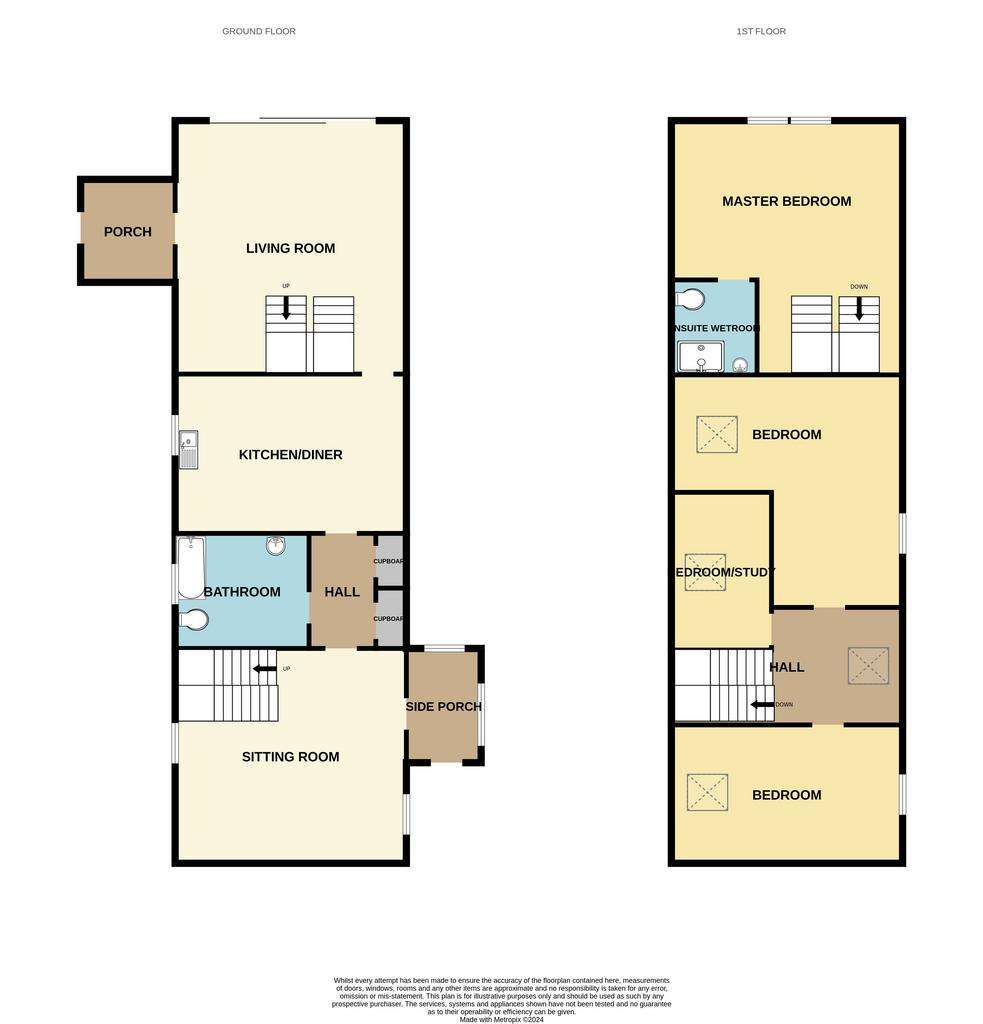
Property photos

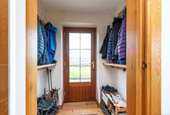
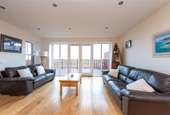
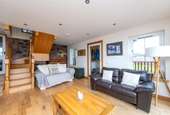
+31
Property description
Seldom does an opportunity arise to purchase a property in such idyllic surroundings enjoying the benefits of a tranquil country setting with spectacular panoramic sea views. This stunning home is located on the sea front and is a 3 minute walk to the harbour in the charming coastal village of Gourdon. Set within beautiful, extensive garden grounds, we have the pleasure to present for sale this FOUR BEDROOM SEMI DETACHED DWELLING HOUSE WITH LARGE DETACHED GARAGE/WORKSHOP. Enjoying uninterrupted views, the property has been well maintained by the present owners and boasts many charming characteristics. Offering a high standard of accommodation spanning two floors, the property boasts oil fired central heating, and double glazing throughout.
Entry from the front vestibule leads to an impressive welcoming family room flooded with natural light boasting spectacular views towards the sea. From here the French patio doors open out to an attractive decked area beautifully positioned to relax and appreciate the views and setting. From here a bespoke oak staircase leads to the master bedroom and ensuite wet room. The floor to ceiling picture windows compliment the room providing uninterrupted open views of the sea and towards Gourdon. The modern and stylish en-suite wet room is fully tiled with white suite and shower.
The inner hallway provides two large storage cupboards and gives access to the cosy and comfortable lounge with feature fireplace and wood burning stove. From here a rear porch providing further storage gives access to the back yard which includes bin store, two wood stores and a small enclosed gravel chipped area currently used as a secure dog run. The charming traditional country kitchen provides ample work surfaces and space for dining with the additional benefits of a large larder , Belfast sink and Aga cooker. Completing the ground floor is the sizeable family bathroom with modern white suite, shower over the bath, attractive mosaic effect tiles and vanity storage. Upstairs there are three further bedrooms, two of which are of excellent proportions and the third is a single that could also lend itself easily as an office.
Externally the sweeping stone chipped driveway provides ample parking for vehicles with additional parking available in front of the garage. The large garage/workshop is equipped with power and light and is alarmed for secure storage. Additional storage is also available in the part floored eves. The fully enclosed garden is mostly laid to lawn with a further beautifully appointed raised decking area offering ideal space to relax and entertain whilst taking in the breathtaking sea views. The summer house is in excellent condition, provided with power and may suit consideration for an outside office or potential AirBnB.
Viewing Arrangements: Please contact the home owner Gary Petrie on[use Contact Agent Button].
Entry from the front vestibule leads to an impressive welcoming family room flooded with natural light boasting spectacular views towards the sea. From here the French patio doors open out to an attractive decked area beautifully positioned to relax and appreciate the views and setting. From here a bespoke oak staircase leads to the master bedroom and ensuite wet room. The floor to ceiling picture windows compliment the room providing uninterrupted open views of the sea and towards Gourdon. The modern and stylish en-suite wet room is fully tiled with white suite and shower.
The inner hallway provides two large storage cupboards and gives access to the cosy and comfortable lounge with feature fireplace and wood burning stove. From here a rear porch providing further storage gives access to the back yard which includes bin store, two wood stores and a small enclosed gravel chipped area currently used as a secure dog run. The charming traditional country kitchen provides ample work surfaces and space for dining with the additional benefits of a large larder , Belfast sink and Aga cooker. Completing the ground floor is the sizeable family bathroom with modern white suite, shower over the bath, attractive mosaic effect tiles and vanity storage. Upstairs there are three further bedrooms, two of which are of excellent proportions and the third is a single that could also lend itself easily as an office.
Externally the sweeping stone chipped driveway provides ample parking for vehicles with additional parking available in front of the garage. The large garage/workshop is equipped with power and light and is alarmed for secure storage. Additional storage is also available in the part floored eves. The fully enclosed garden is mostly laid to lawn with a further beautifully appointed raised decking area offering ideal space to relax and entertain whilst taking in the breathtaking sea views. The summer house is in excellent condition, provided with power and may suit consideration for an outside office or potential AirBnB.
Viewing Arrangements: Please contact the home owner Gary Petrie on[use Contact Agent Button].
Interested in this property?
Council tax
First listed
2 weeks agoEnergy Performance Certificate
Aberdeenshire, DD10
Marketed by
Aberdein Considine - Perth 74 High Street Perth PH1 5THPlacebuzz mortgage repayment calculator
Monthly repayment
The Est. Mortgage is for a 25 years repayment mortgage based on a 10% deposit and a 5.5% annual interest. It is only intended as a guide. Make sure you obtain accurate figures from your lender before committing to any mortgage. Your home may be repossessed if you do not keep up repayments on a mortgage.
Aberdeenshire, DD10 - Streetview
DISCLAIMER: Property descriptions and related information displayed on this page are marketing materials provided by Aberdein Considine - Perth. Placebuzz does not warrant or accept any responsibility for the accuracy or completeness of the property descriptions or related information provided here and they do not constitute property particulars. Please contact Aberdein Considine - Perth for full details and further information.






